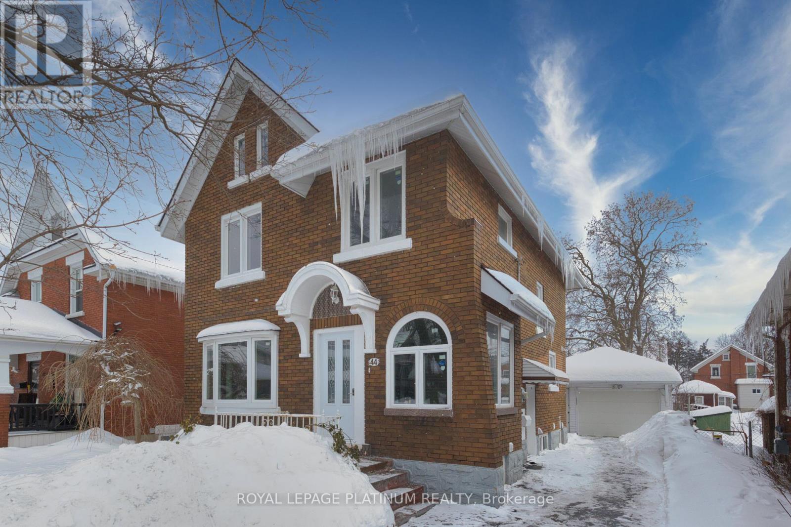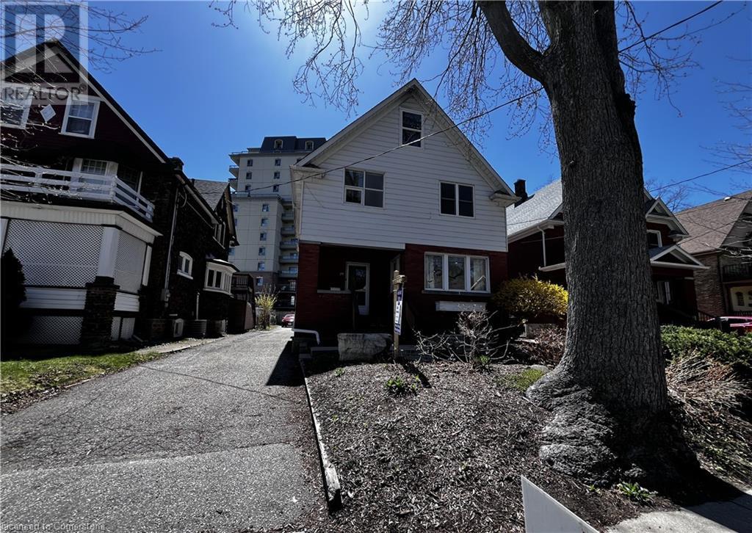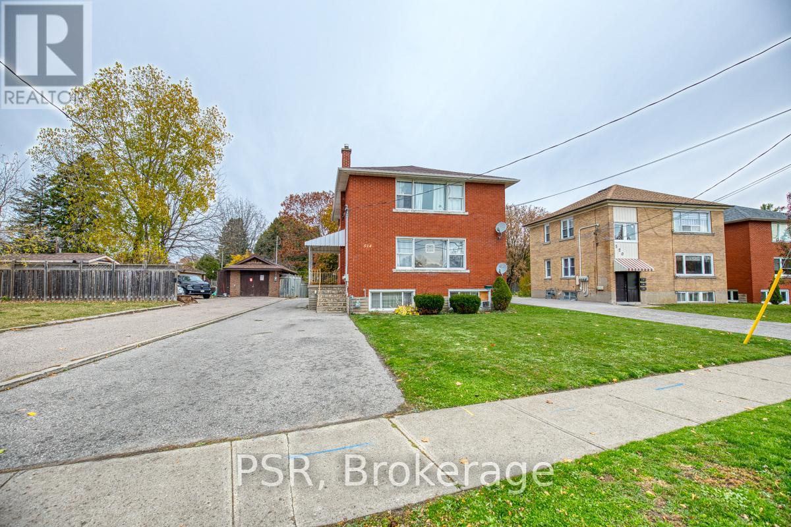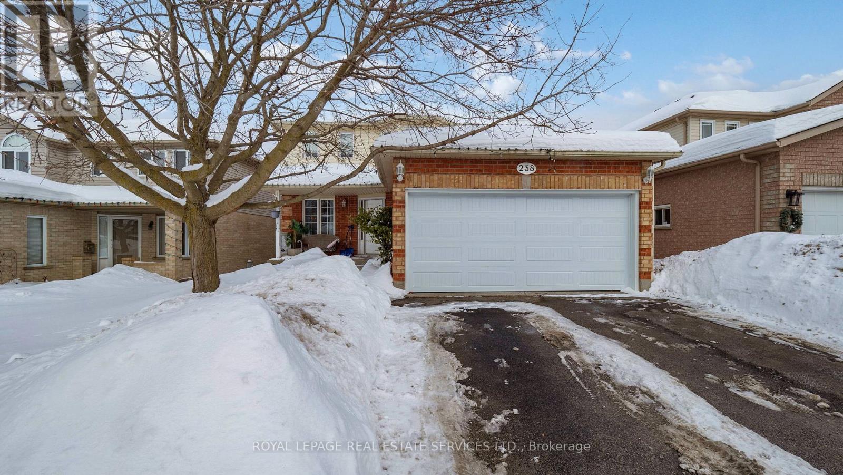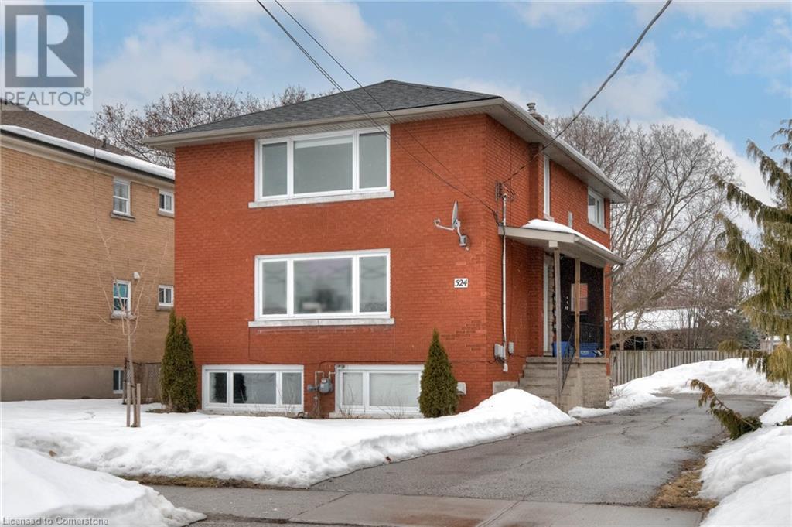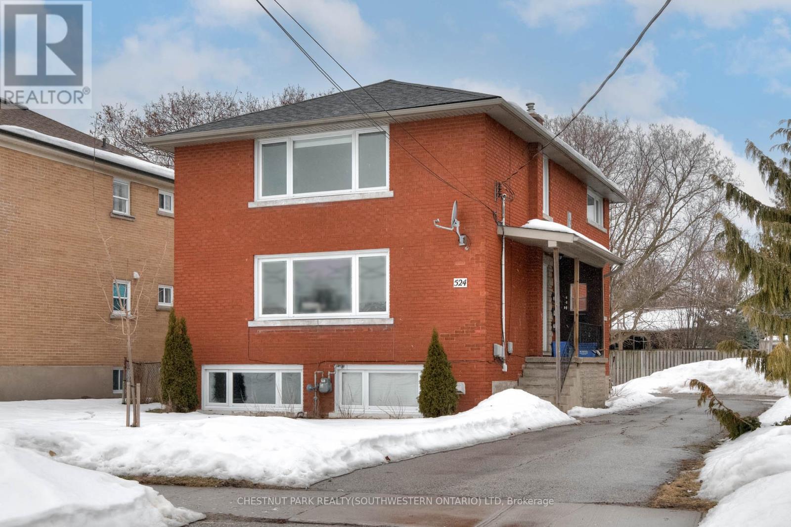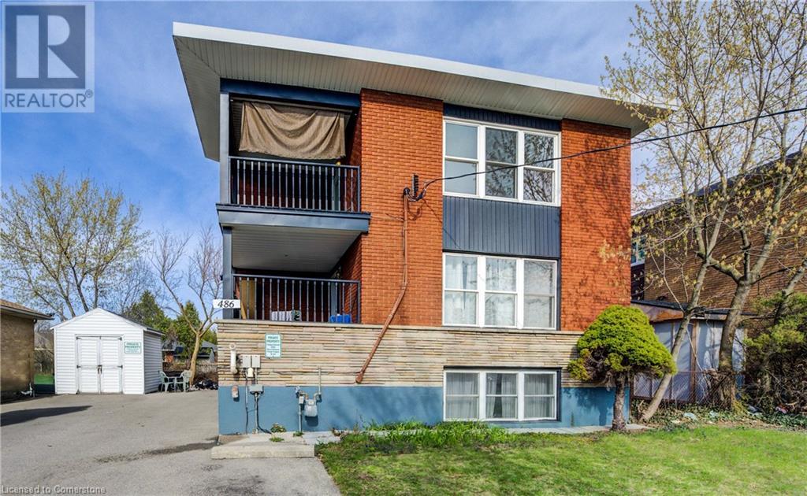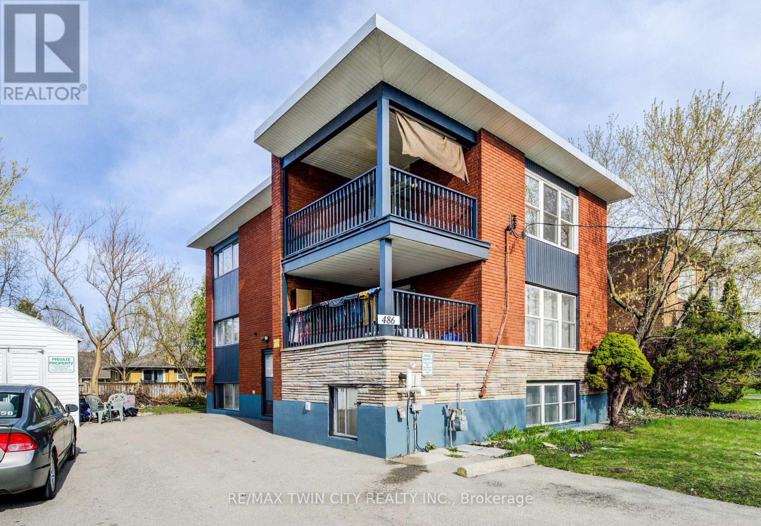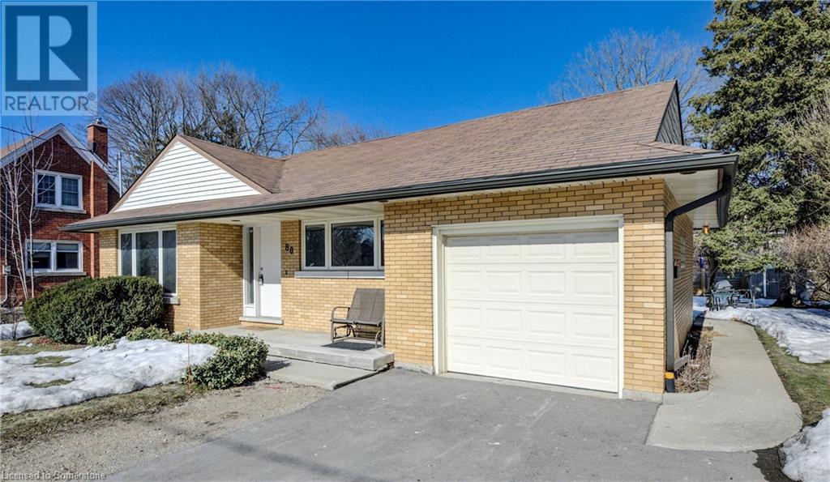Free account required
Unlock the full potential of your property search with a free account! Here's what you'll gain immediate access to:
- Exclusive Access to Every Listing
- Personalized Search Experience
- Favorite Properties at Your Fingertips
- Stay Ahead with Email Alerts
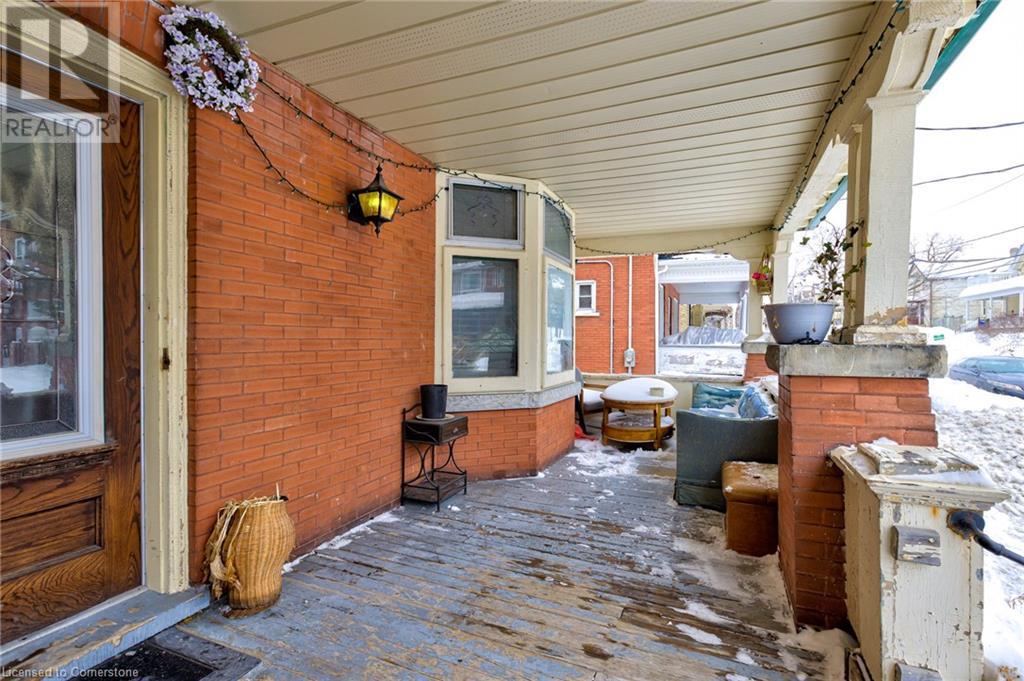
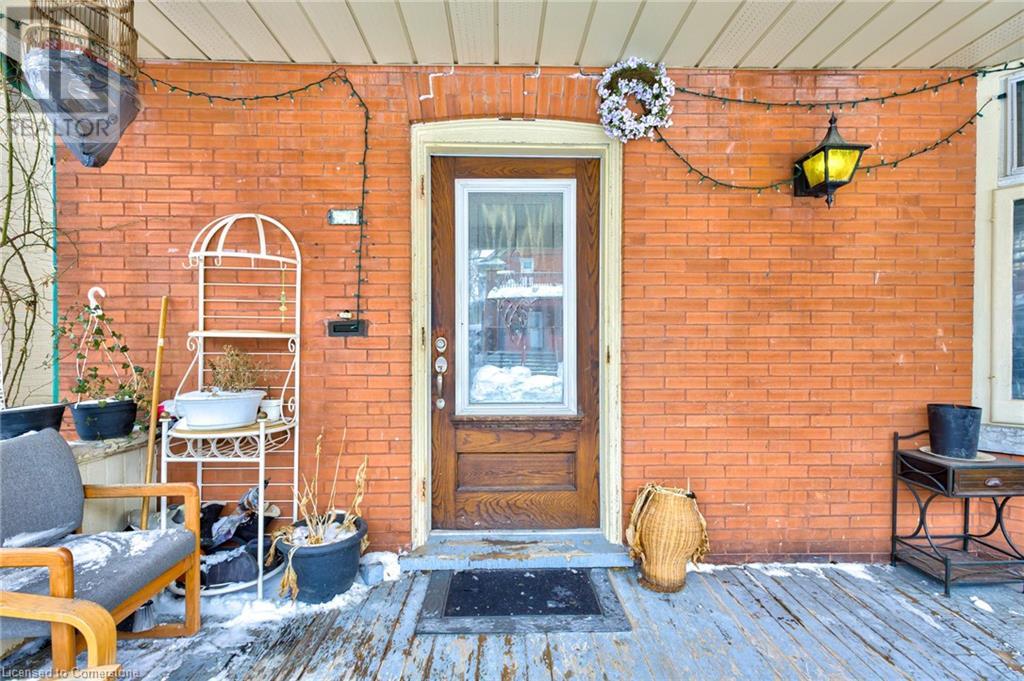
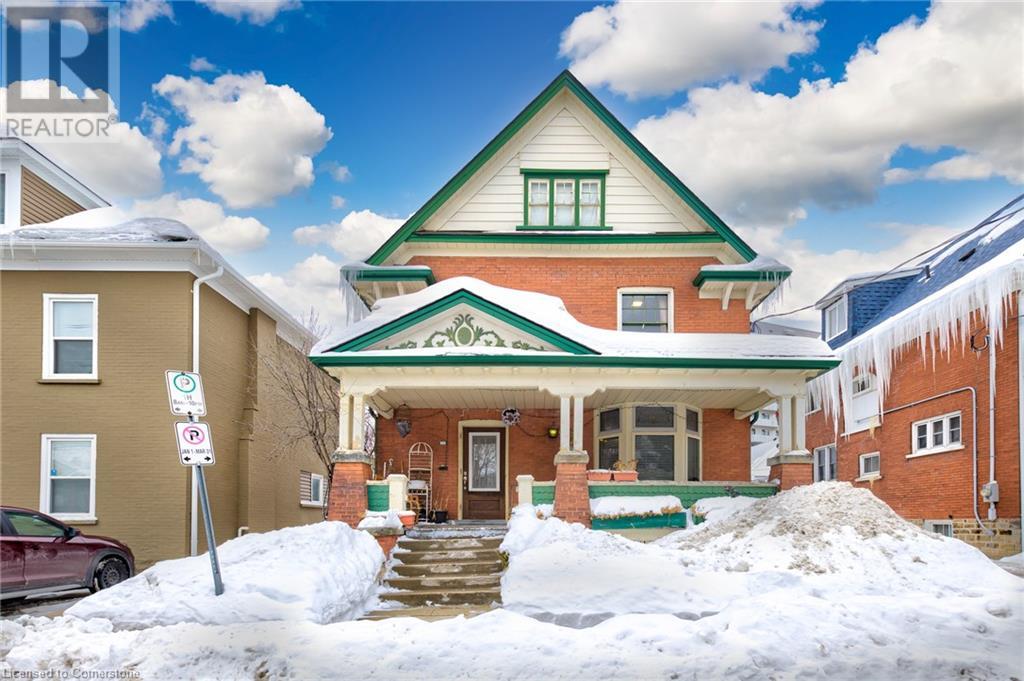
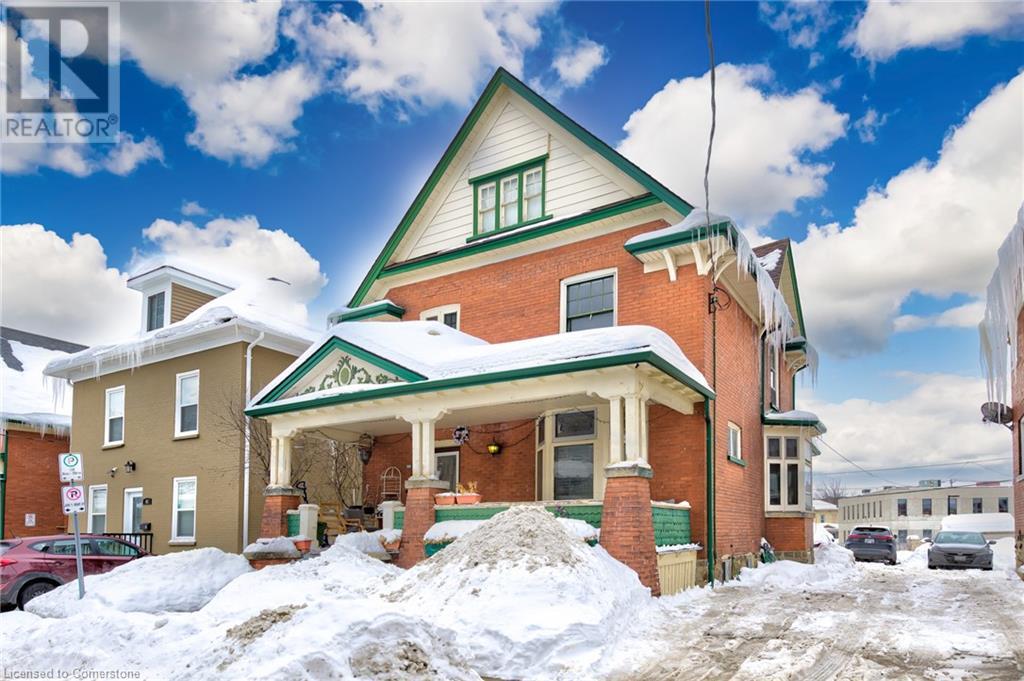
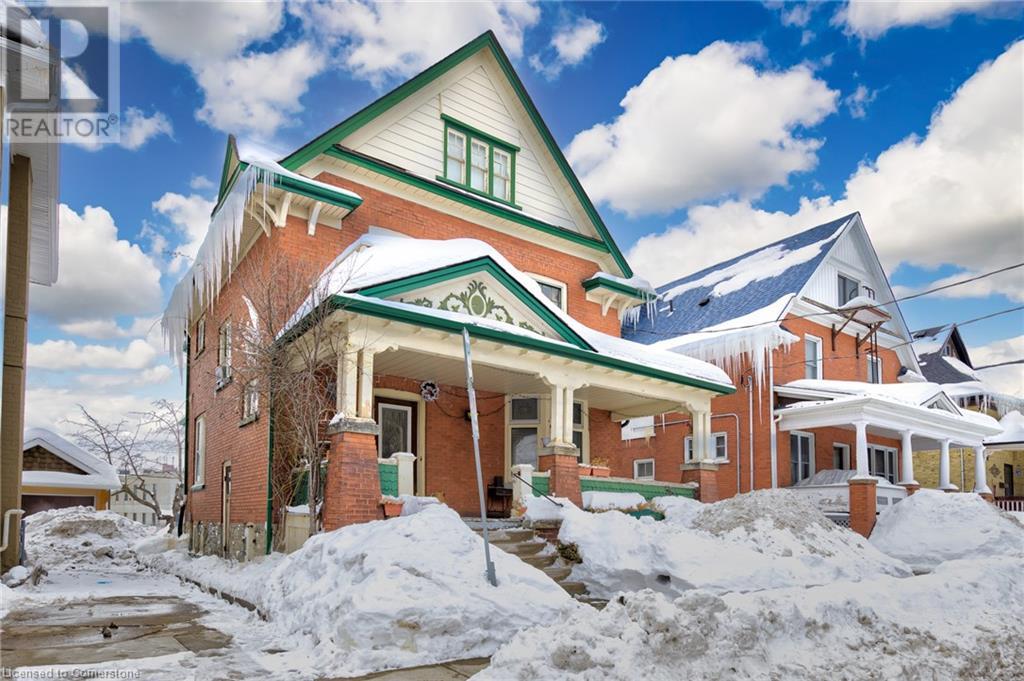
$919,900
59 IRVIN Street
Kitchener, Ontario, Ontario, N2H1K7
MLS® Number: 40700821
Property description
Welcome to this beautifully renovated 4+2 bedroom, 3 full washroom detached home located in a prime area of Kitchener! Spanning 2,400 sqft, this home offers ample living space with a well-designed layout, making it perfect for families or investors. The main level features a newly renovated (2022) kitchen, a family room, a living room, and a foyer. On the second level, you’ll find 4 spacious bedrooms, including the primary bedroom, along with a full washroom and a sunroom. The third level consists of 2 additional bedrooms and another full washroom. The unfinished basement comes with a separate entrance, offering great potential for additional living space or a rental suite. This home also boasts a large front porch and a driveway that accommodates 4 parking spots. Recent upgrades include a full home renovation in 2022, which included new walls, flooring, kitchen, and washrooms, a new roof (2023), a new water heater (2024), and new light fixtures (2022). Additional features include a water softener and water-based heating (No AC). Located within walking distance of parks, schools, public transit, and major amenities, with quick access to highways and downtown Kitchener. Schedule a viewing today !
Building information
Type
*****
Appliances
*****
Architectural Style
*****
Basement Development
*****
Basement Type
*****
Construction Style Attachment
*****
Cooling Type
*****
Exterior Finish
*****
Foundation Type
*****
Heating Type
*****
Size Interior
*****
Stories Total
*****
Utility Water
*****
Land information
Access Type
*****
Amenities
*****
Sewer
*****
Size Depth
*****
Size Frontage
*****
Size Total
*****
Rooms
Main level
Living room
*****
Family room
*****
Dining room
*****
Kitchen
*****
3pc Bathroom
*****
Bedroom
*****
Basement
Mud room
*****
Storage
*****
Third level
Bedroom
*****
Bedroom
*****
4pc Bathroom
*****
Second level
Primary Bedroom
*****
Bedroom
*****
Bedroom
*****
4pc Bathroom
*****
Main level
Living room
*****
Family room
*****
Dining room
*****
Kitchen
*****
3pc Bathroom
*****
Bedroom
*****
Basement
Mud room
*****
Storage
*****
Third level
Bedroom
*****
Bedroom
*****
4pc Bathroom
*****
Second level
Primary Bedroom
*****
Bedroom
*****
Bedroom
*****
4pc Bathroom
*****
Main level
Living room
*****
Family room
*****
Dining room
*****
Kitchen
*****
3pc Bathroom
*****
Bedroom
*****
Basement
Mud room
*****
Storage
*****
Third level
Bedroom
*****
Bedroom
*****
4pc Bathroom
*****
Second level
Primary Bedroom
*****
Bedroom
*****
Bedroom
*****
4pc Bathroom
*****
Main level
Living room
*****
Family room
*****
Dining room
*****
Kitchen
*****
3pc Bathroom
*****
Courtesy of RE/MAX REAL ESTATE CENTRE INC.
Book a Showing for this property
Please note that filling out this form you'll be registered and your phone number without the +1 part will be used as a password.
