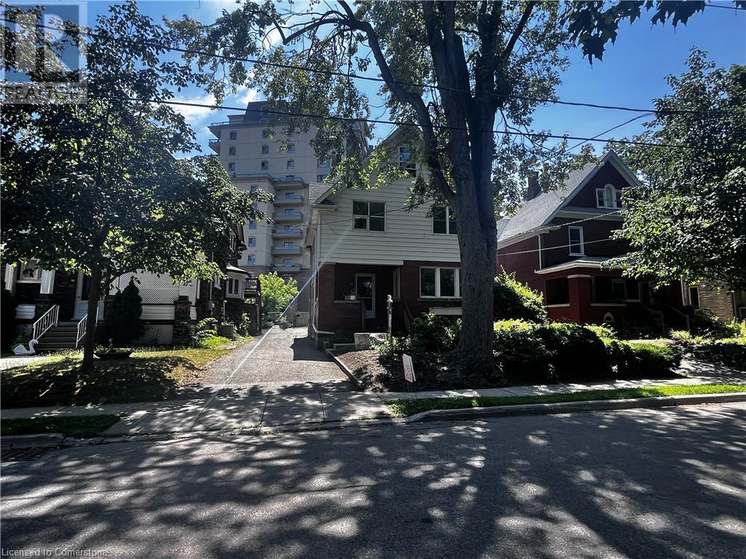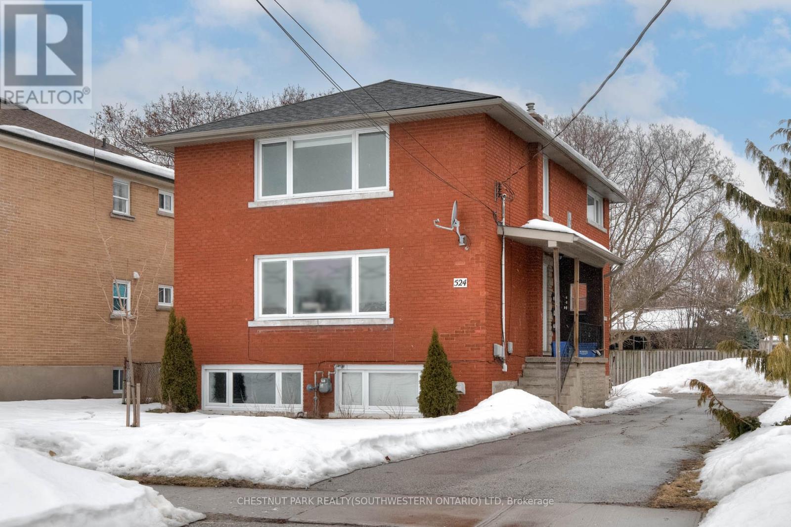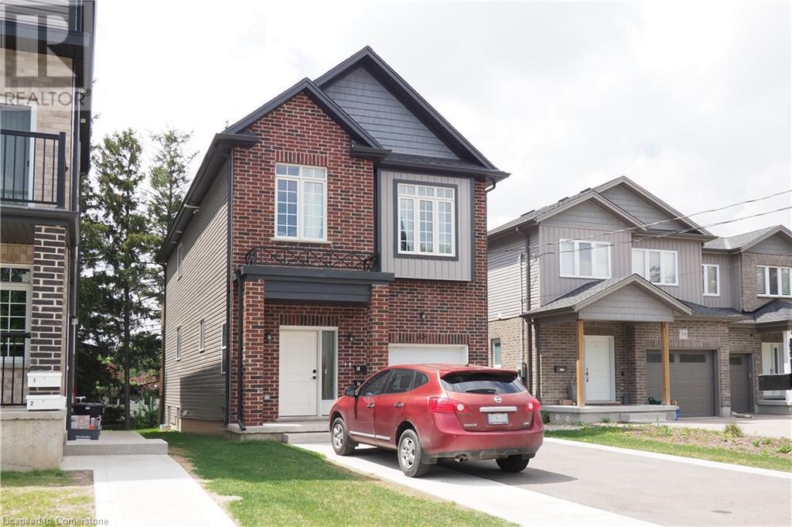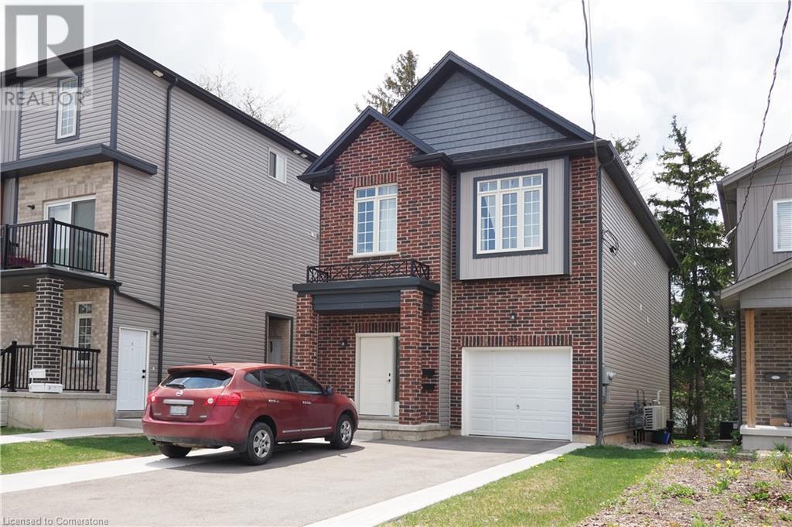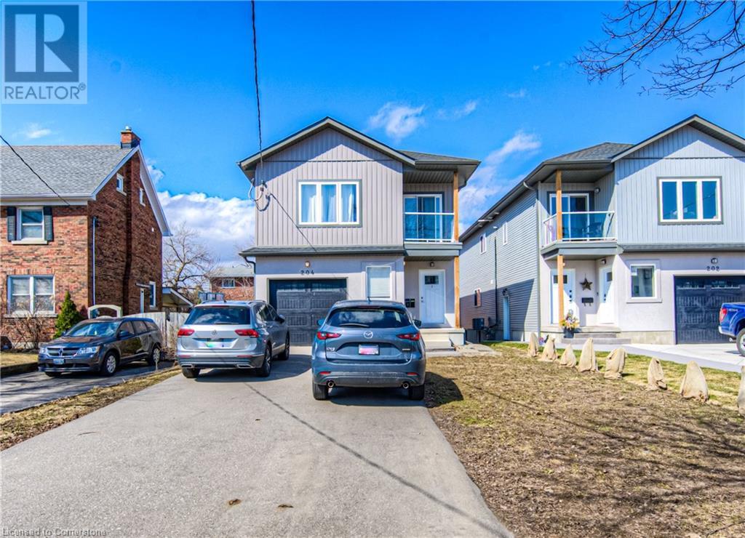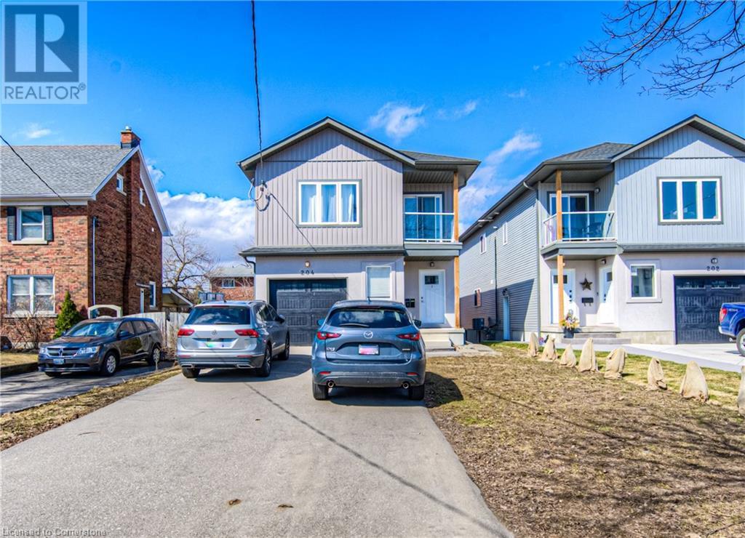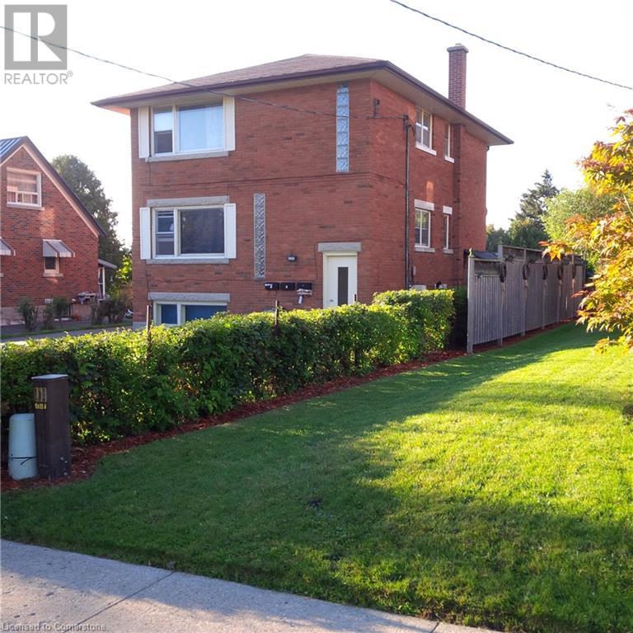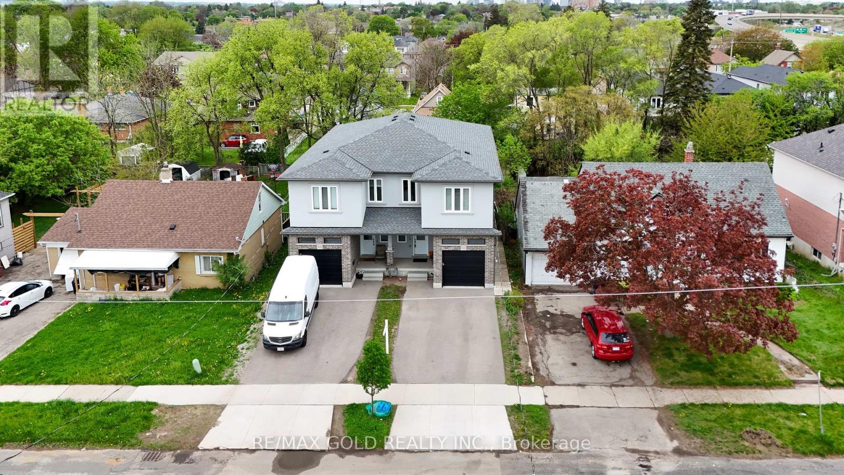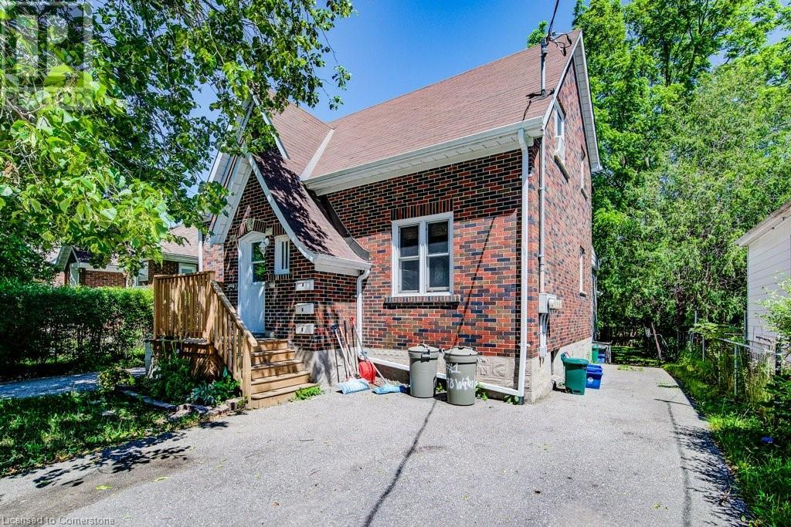Free account required
Unlock the full potential of your property search with a free account! Here's what you'll gain immediate access to:
- Exclusive Access to Every Listing
- Personalized Search Experience
- Favorite Properties at Your Fingertips
- Stay Ahead with Email Alerts
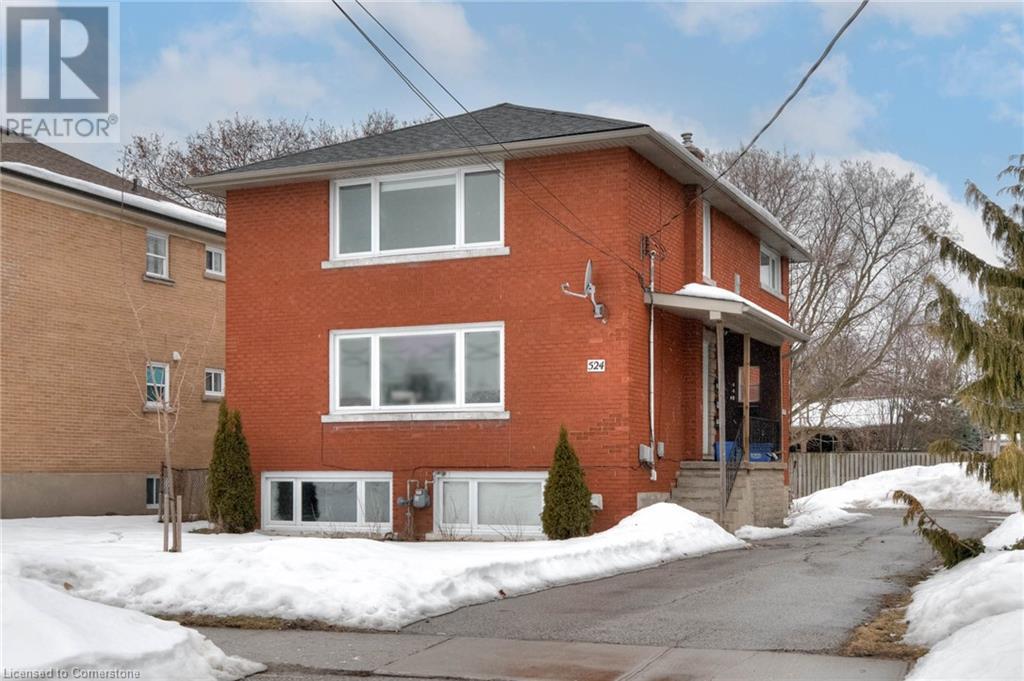
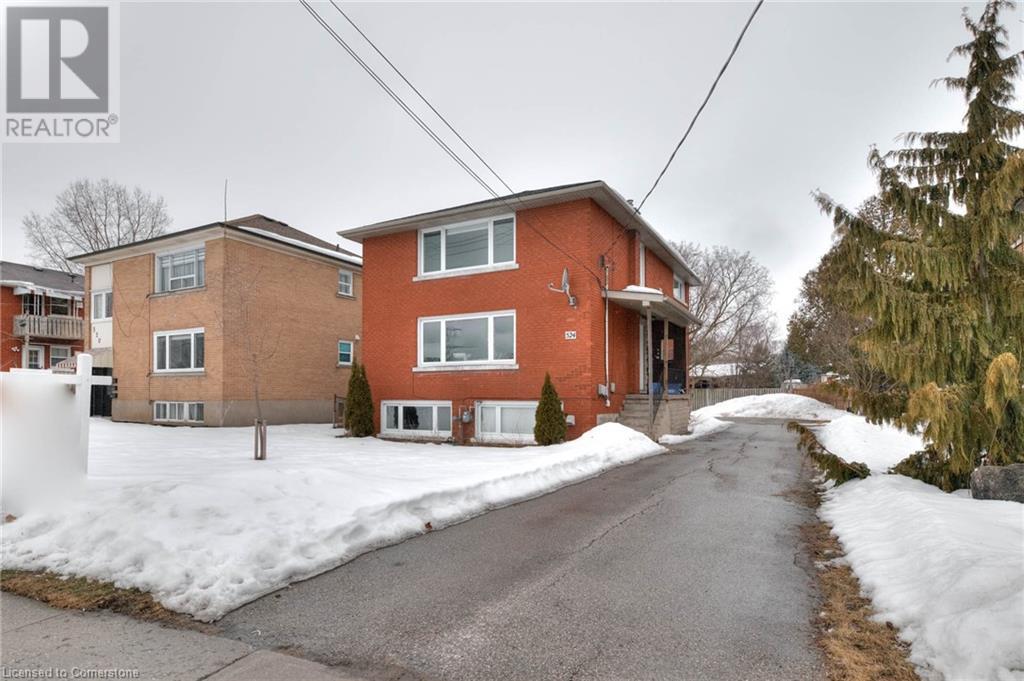
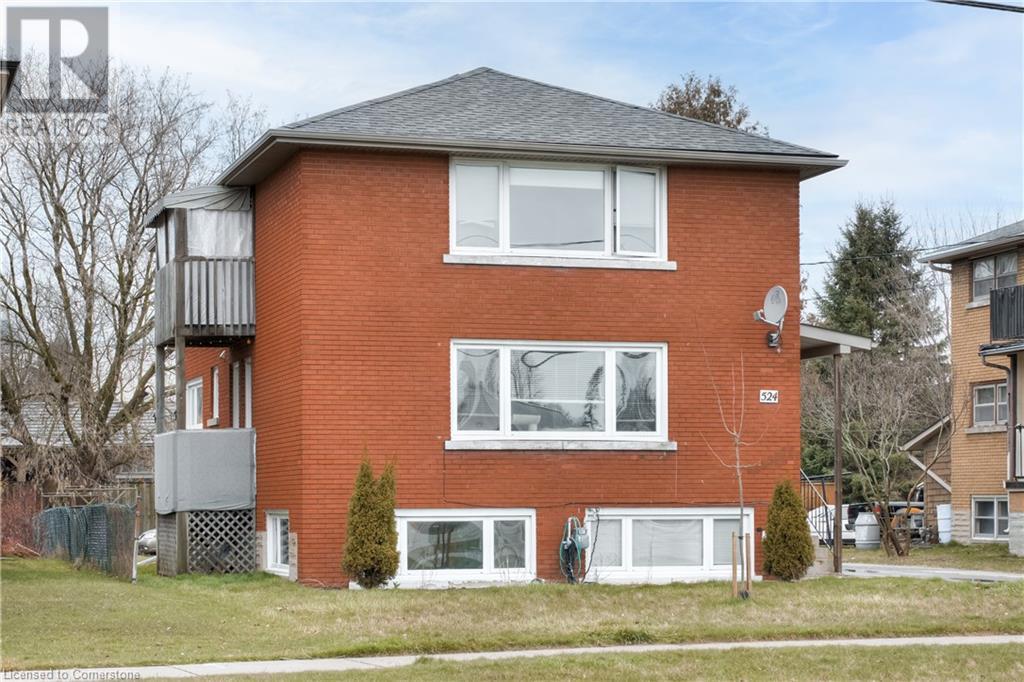
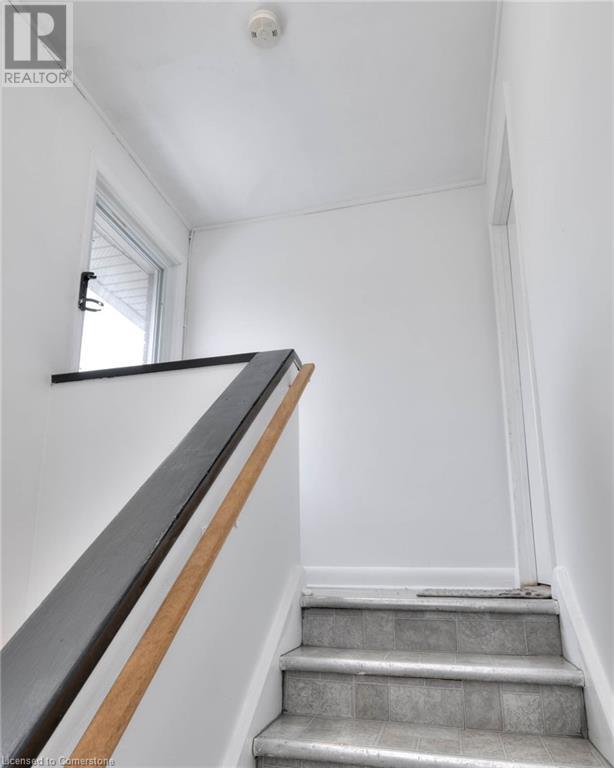
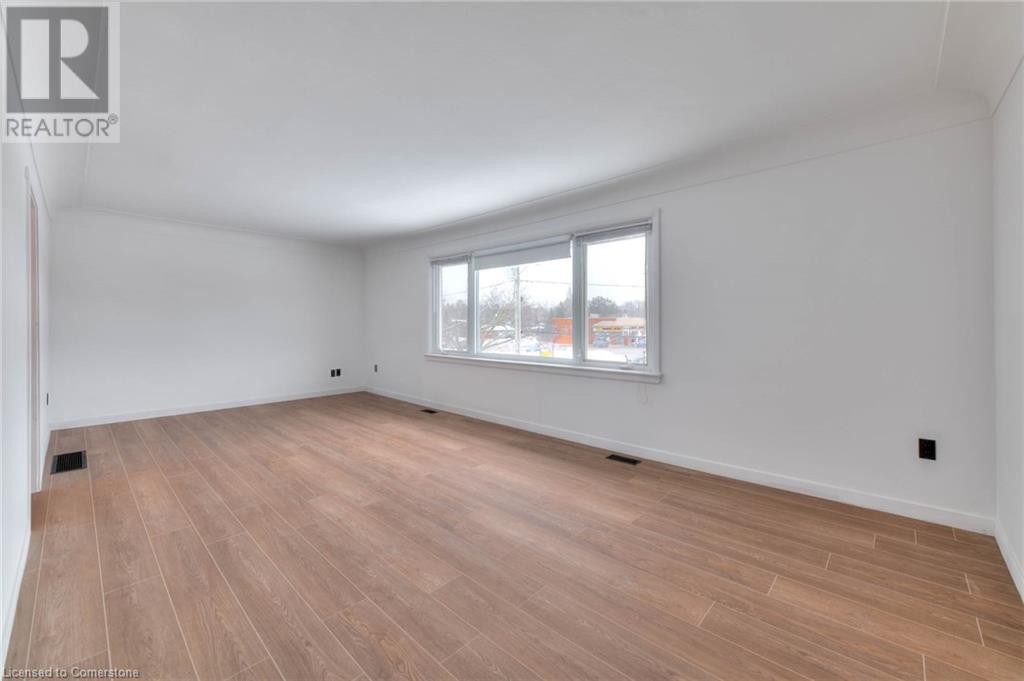
$929,900
524 KRUG Street
Kitchener, Ontario, Ontario, N2B1L6
MLS® Number: 40703657
Property description
Welcome to 524 Krug Street, a well-maintained legal triplex offering outstanding potential for investors or owner-occupiers. Ideally located just minutes from the expressway and less than ten minutes to Downtown Kitchener, this property combines convenience, value, and long-term growth. Zoned RES-5 and situated on an oversized 53' x 163' lot, it features three separately metered units: one one-bedroom and two two-bedroom units. The upper two-bedroom unit was refreshed in 2025 with updated flooring, fresh paint, modern light fixtures, upgraded bathroom fixtures, and stylish black outlets throughout, and is currently leased. The middle two-bedroom unit will be vacant at the end of August 2025, allowing the next owner to set their own rent. Common areas have also been updated with new flooring, paint, and lighting in 2025. Over the years, the property has seen several important improvements, including a roof (2014), vinyl windows (approx. 2008/09), water heater (2019), and soffit, fascia, and eavestroughs (approx. 2011). The lower unit offers bright, above-grade windows for a welcoming living space. The large lot presents potential for an accessory dwelling unit (ADU), offering an opportunity to further increase rental income. Additional highlights include a commercial coin-operated laundry system and ample private parking. This is an exceptional investment opportunity in a prime Kitchener location.
Building information
Type
*****
Appliances
*****
Basement Development
*****
Basement Type
*****
Constructed Date
*****
Cooling Type
*****
Exterior Finish
*****
Fire Protection
*****
Foundation Type
*****
Heating Fuel
*****
Heating Type
*****
Size Interior
*****
Stories Total
*****
Utility Water
*****
Land information
Access Type
*****
Amenities
*****
Sewer
*****
Size Depth
*****
Size Frontage
*****
Size Total
*****
Courtesy of Chestnut Park Realty Southwestern Ontario Limited
Book a Showing for this property
Please note that filling out this form you'll be registered and your phone number without the +1 part will be used as a password.
