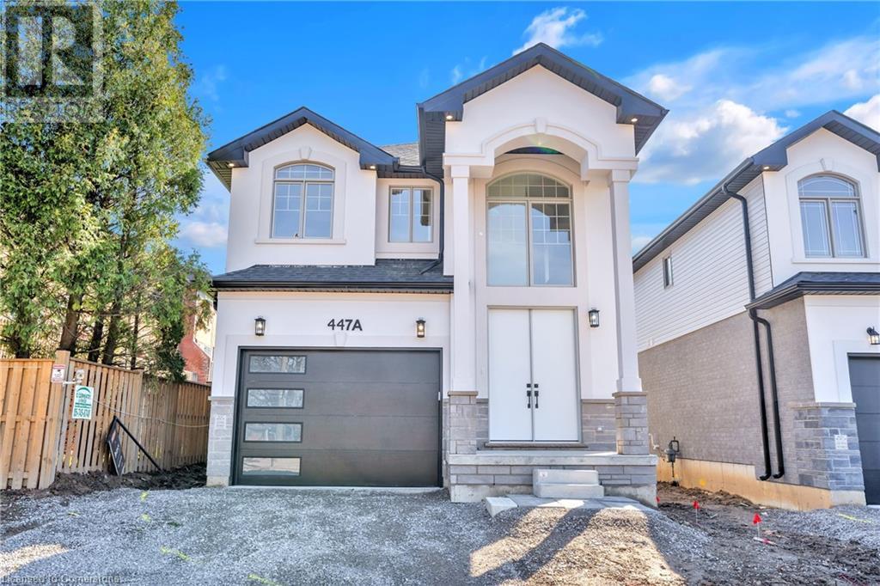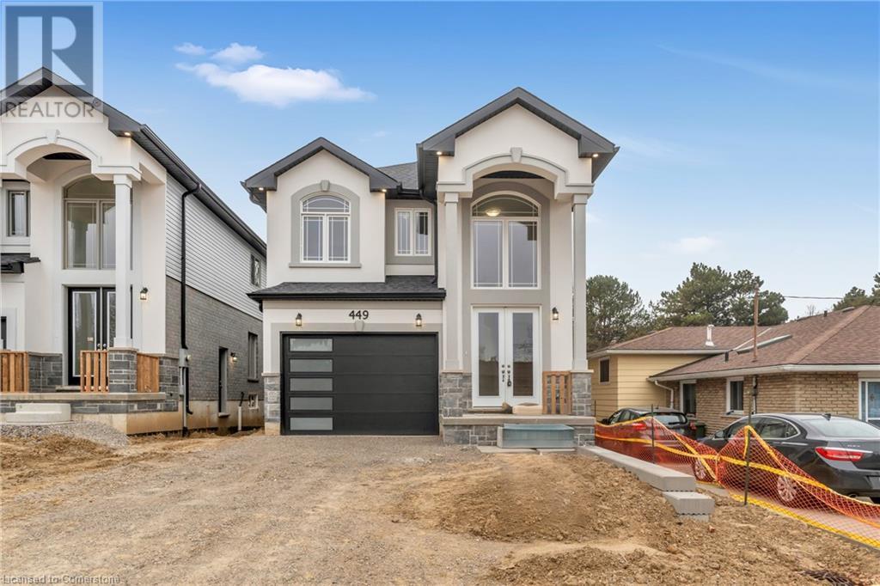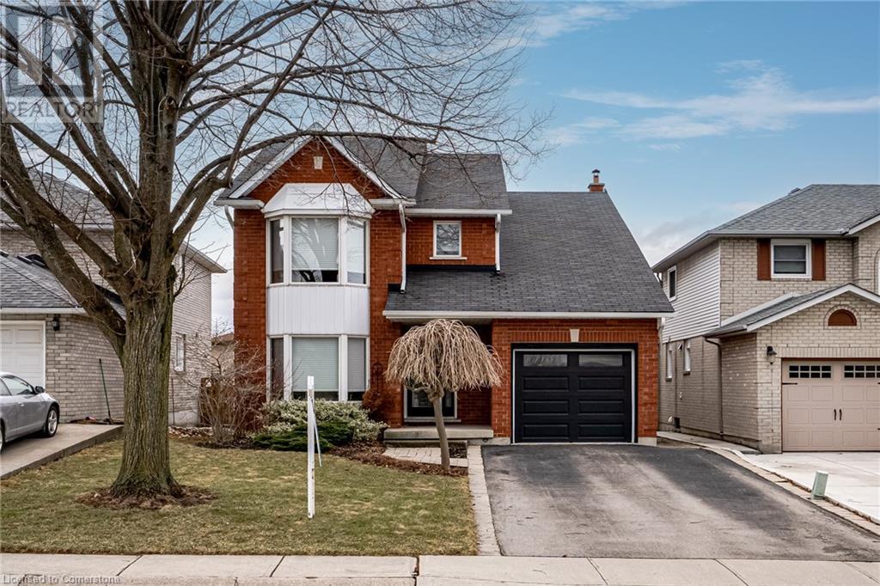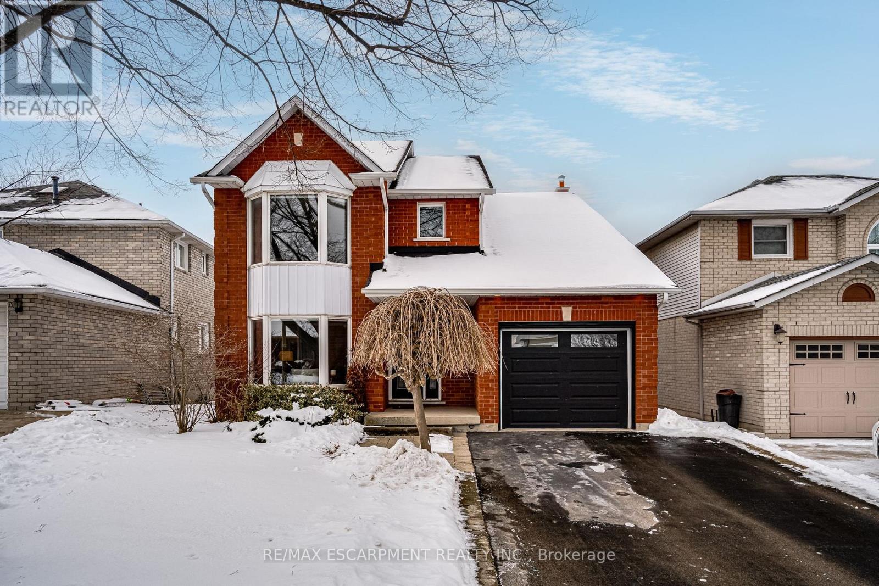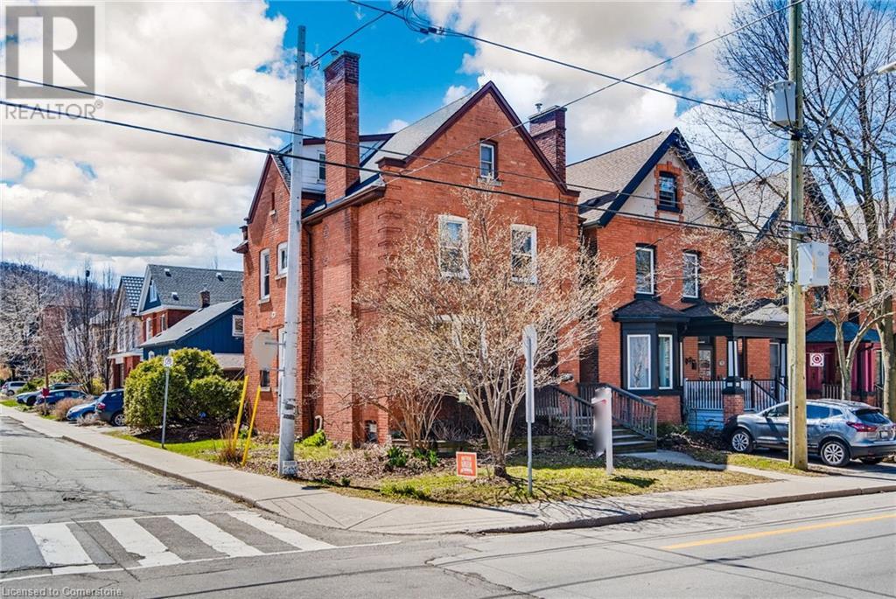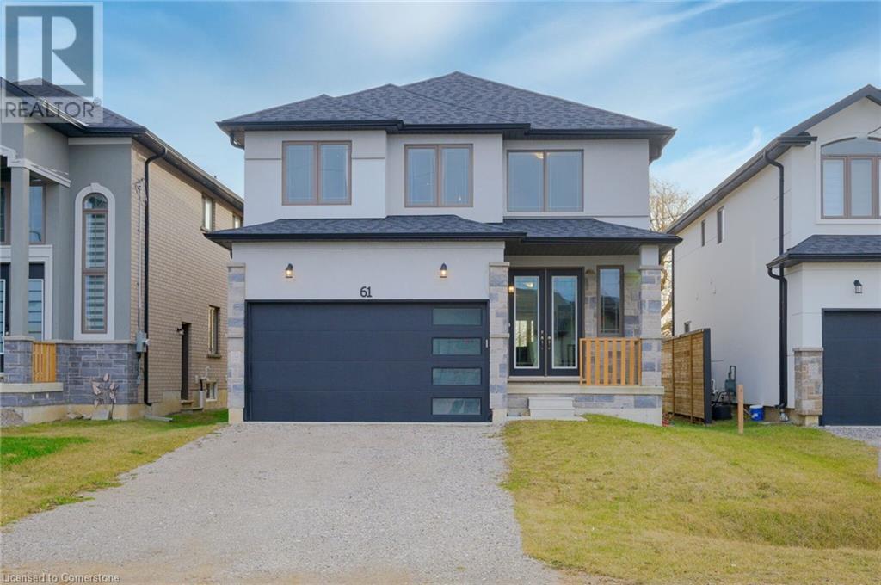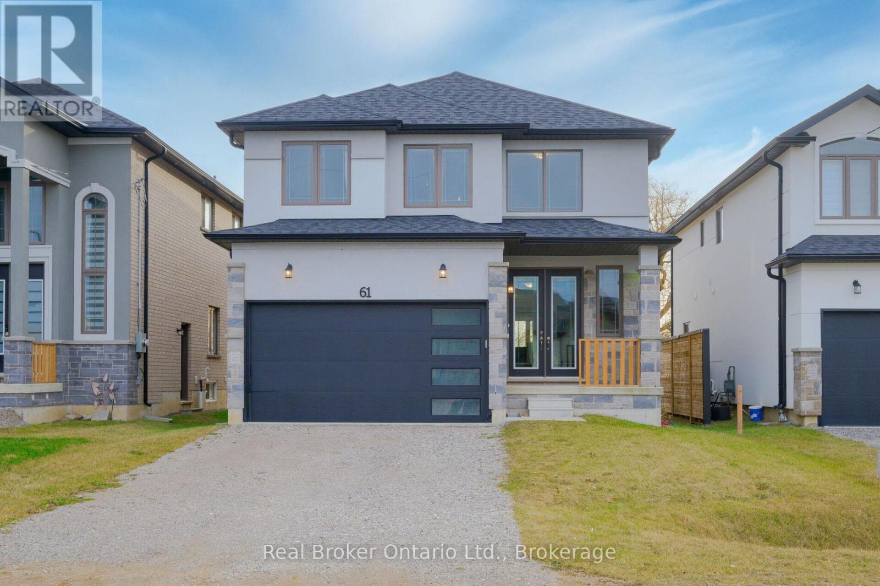Free account required
Unlock the full potential of your property search with a free account! Here's what you'll gain immediate access to:
- Exclusive Access to Every Listing
- Personalized Search Experience
- Favorite Properties at Your Fingertips
- Stay Ahead with Email Alerts
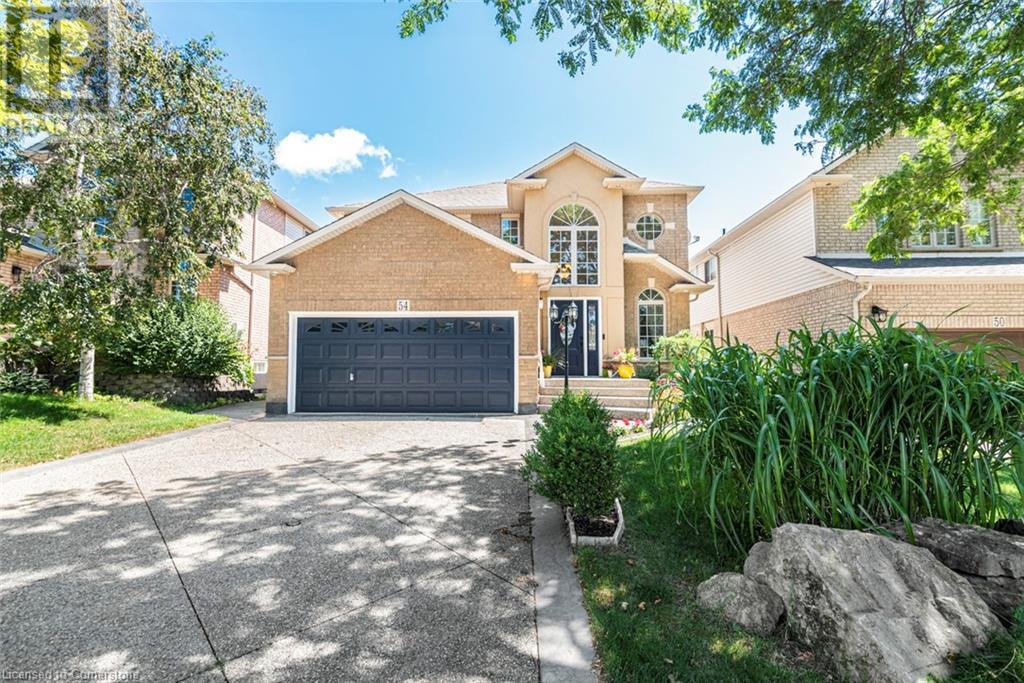
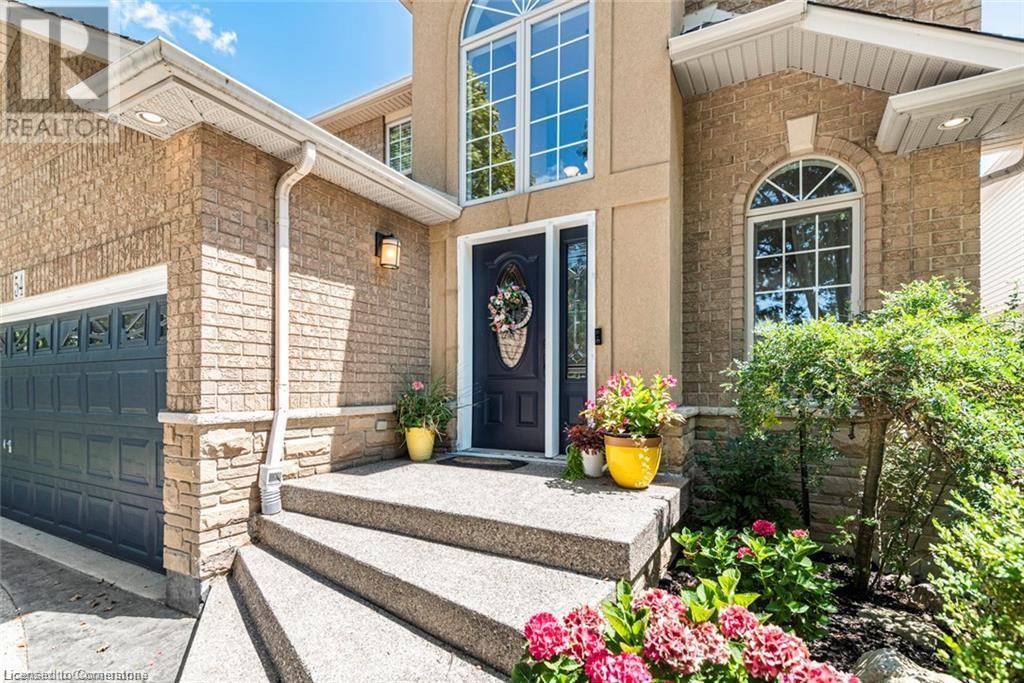
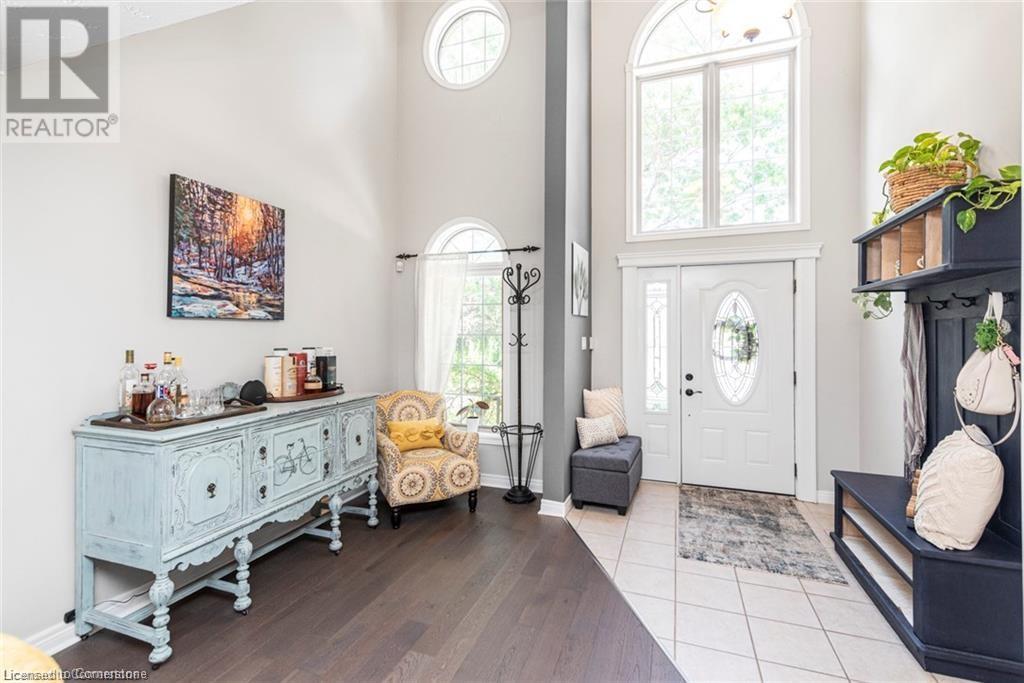
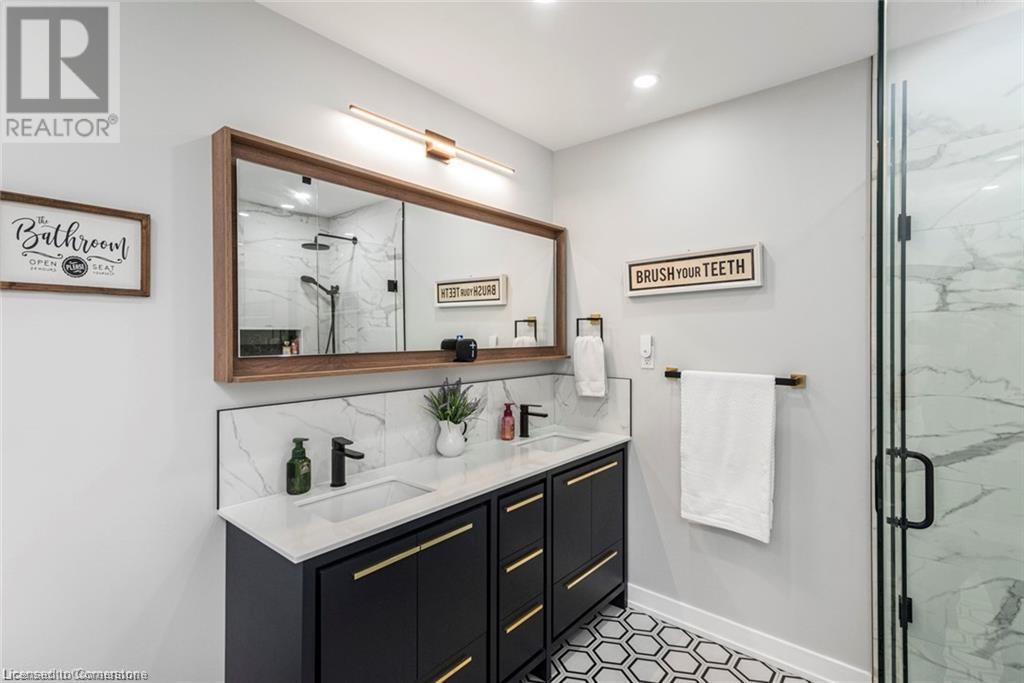
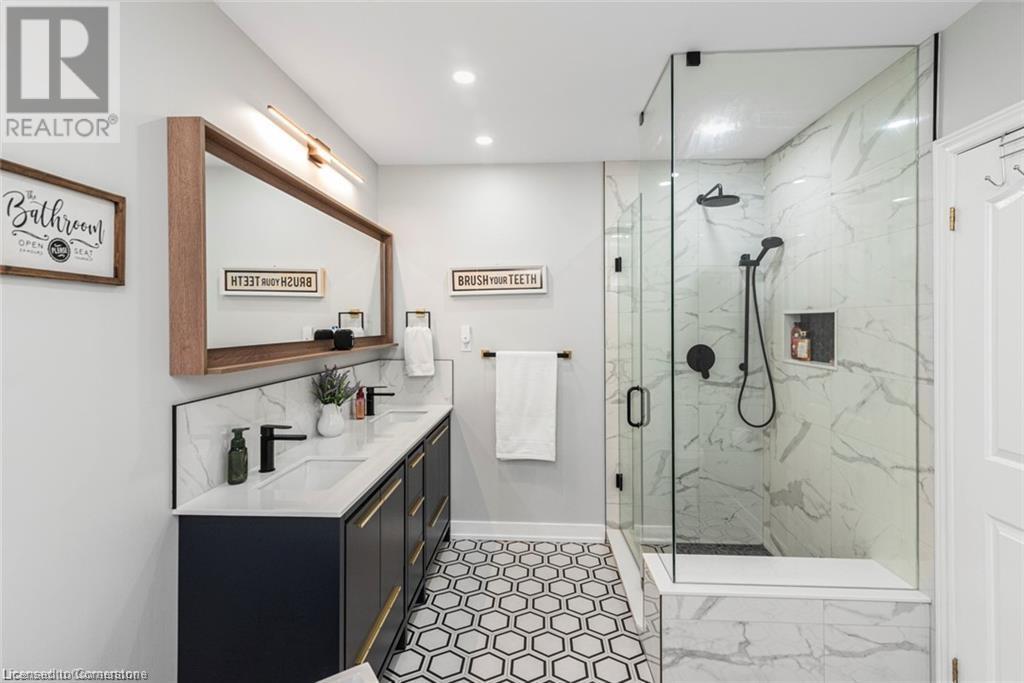
$1,075,000
54 STONEPINE Crescent
Hamilton, Ontario, Ontario, L9C7T7
MLS® Number: 40699733
Property description
Welcome to 54 Stonepine Crescent on West Hamilton Mountain, nestled on a peaceful tree lined street, minutes from public transit, parks & all the amenities along Upper James south of the Linc. This home has great curb appeal, fresh driveway (2022), new front aggregate entryway (2022), fresh gardens & new lamppost (2022). Inside you are welcomed by a spacious 2 storey foyer, a bright living/dining room with new engineered hardwood floors (2021), a 2pc bath, main floor laundry room, a bright family room featuring a gas fireplace, open to the large professionally updated kitchen (2024) with granite counters & an island perfect for entertaining. Garden doors from the kitchen lead to a private & sunny fully fenced in backyard with interlocking patio, a stone retaining wall, lush gardens, mature cedars and a large storage shed. The refinished staircase (2021) leads up to the generous upper level featuring new engineered hardwood floors (2021), The enormous primary bedroom suite features 2 walk in closets and a brand new (2023) designer spa-like 5pc ensuite bathroom with a large glass shower, freestanding soaker tub and a double sink vanity, 2 more generous sized bedrooms and a 4pc bathroom complete the 2nd floor. The fully finished basement level with all new luxury vinyl plank flooring (2021) offers incredible extra space featuring a games room, rec room, office, 3pc bathroom, utility room, 2 storage rooms and a cold room. Click on the multimedia for more on this amazing home!
Building information
Type
*****
Appliances
*****
Architectural Style
*****
Basement Development
*****
Basement Type
*****
Constructed Date
*****
Construction Style Attachment
*****
Cooling Type
*****
Exterior Finish
*****
Fireplace Present
*****
FireplaceTotal
*****
Foundation Type
*****
Half Bath Total
*****
Heating Fuel
*****
Heating Type
*****
Size Interior
*****
Stories Total
*****
Utility Water
*****
Land information
Amenities
*****
Sewer
*****
Size Depth
*****
Size Frontage
*****
Size Total
*****
Rooms
Main level
Foyer
*****
Living room/Dining room
*****
Eat in kitchen
*****
Family room
*****
2pc Bathroom
*****
Laundry room
*****
Basement
Games room
*****
Recreation room
*****
Office
*****
3pc Bathroom
*****
Storage
*****
Utility room
*****
Cold room
*****
Second level
Primary Bedroom
*****
5pc Bathroom
*****
Bedroom
*****
Bedroom
*****
4pc Bathroom
*****
Courtesy of Royal LePage NRC Realty
Book a Showing for this property
Please note that filling out this form you'll be registered and your phone number without the +1 part will be used as a password.
