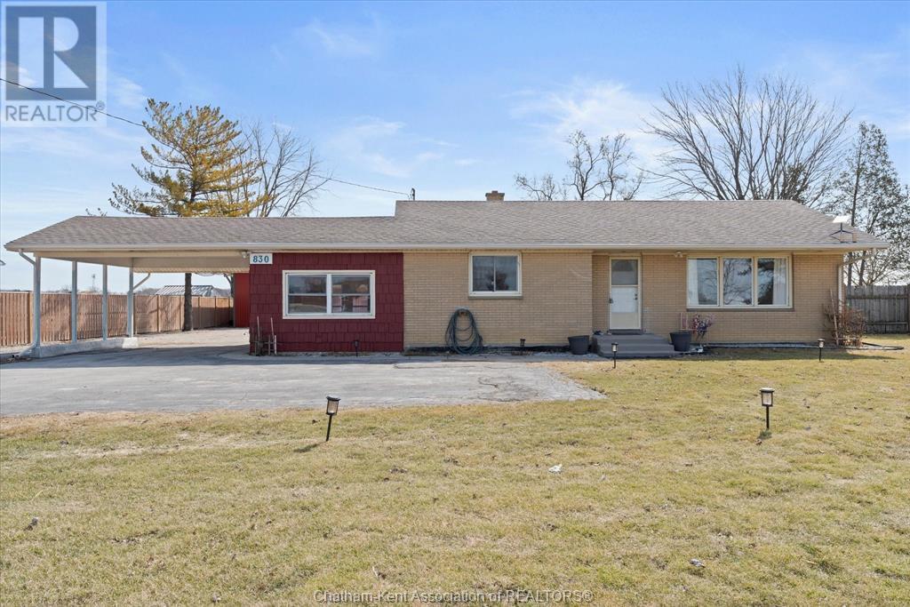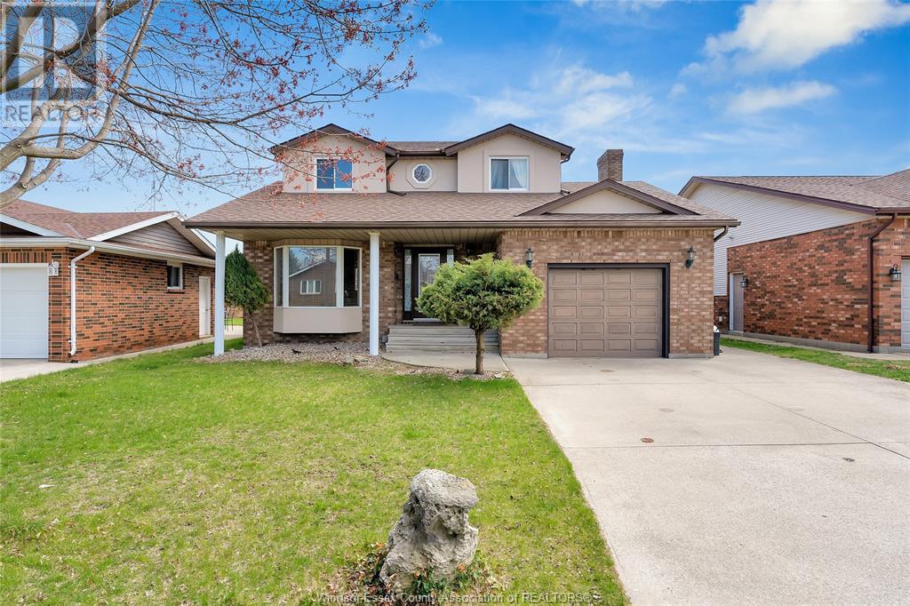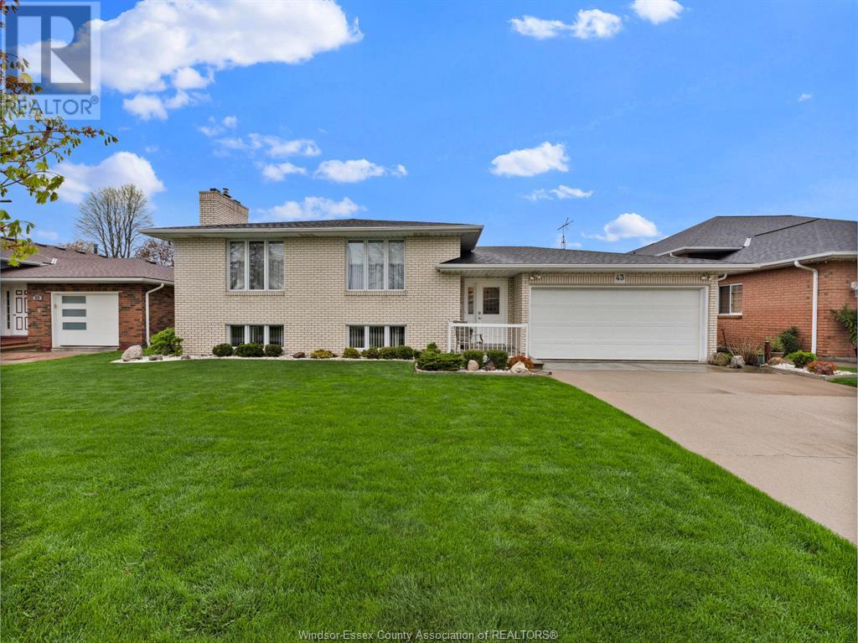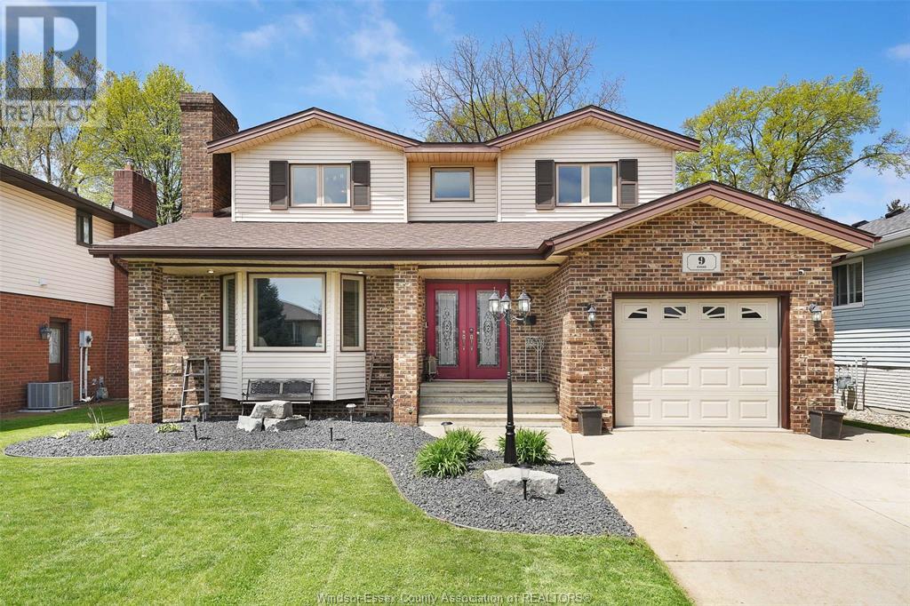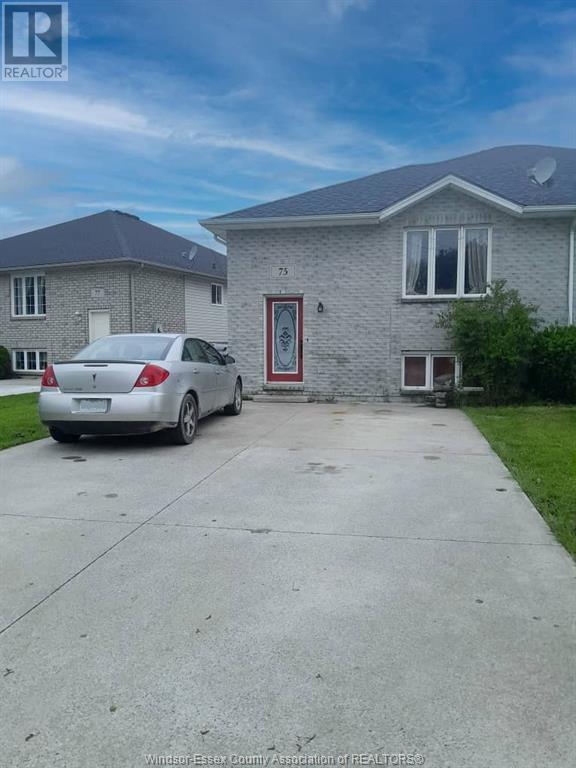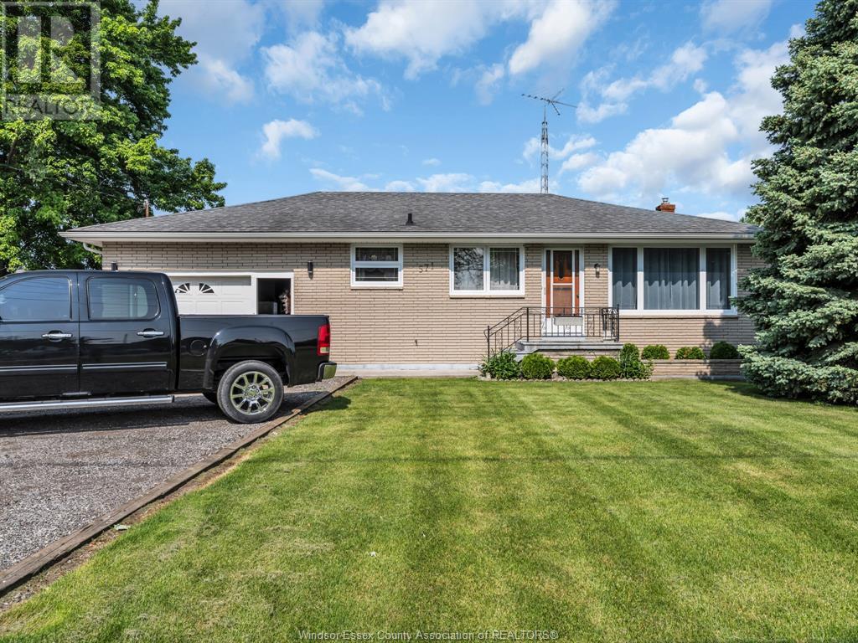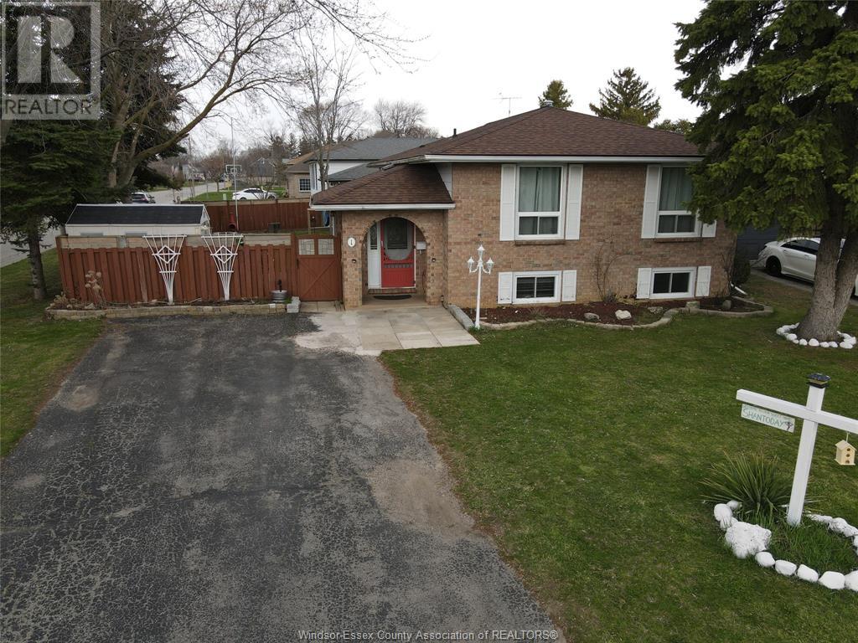Free account required
Unlock the full potential of your property search with a free account! Here's what you'll gain immediate access to:
- Exclusive Access to Every Listing
- Personalized Search Experience
- Favorite Properties at Your Fingertips
- Stay Ahead with Email Alerts
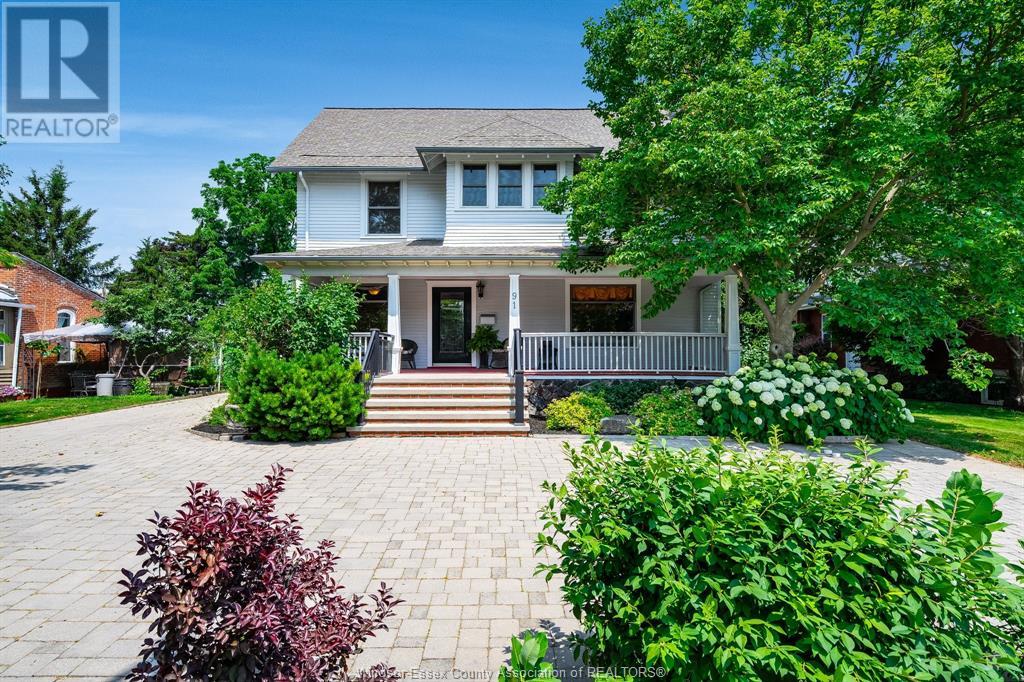
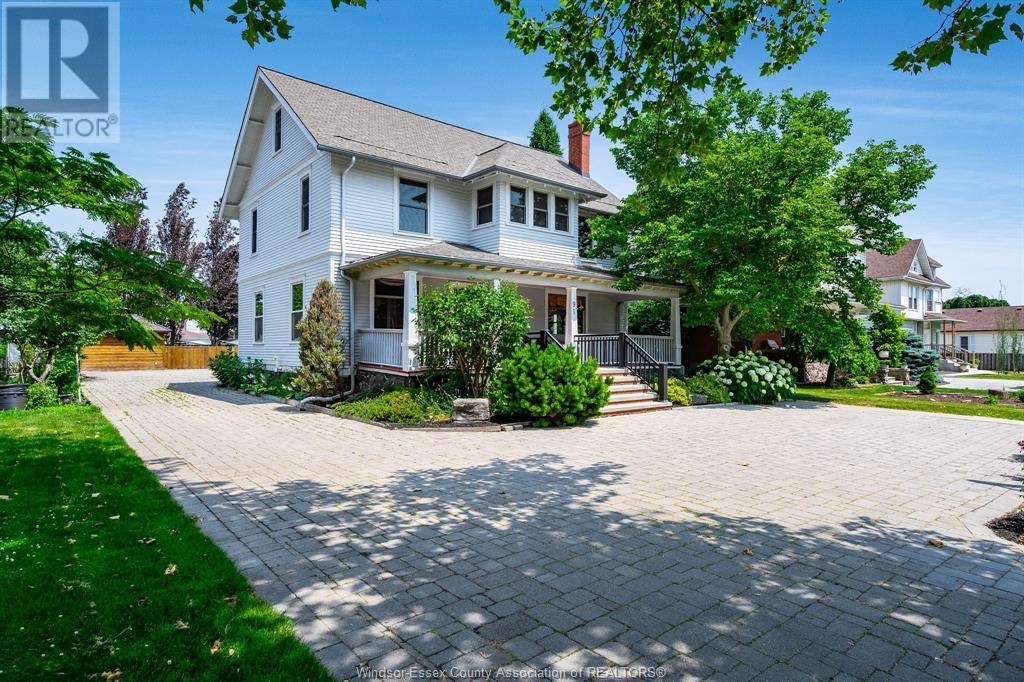
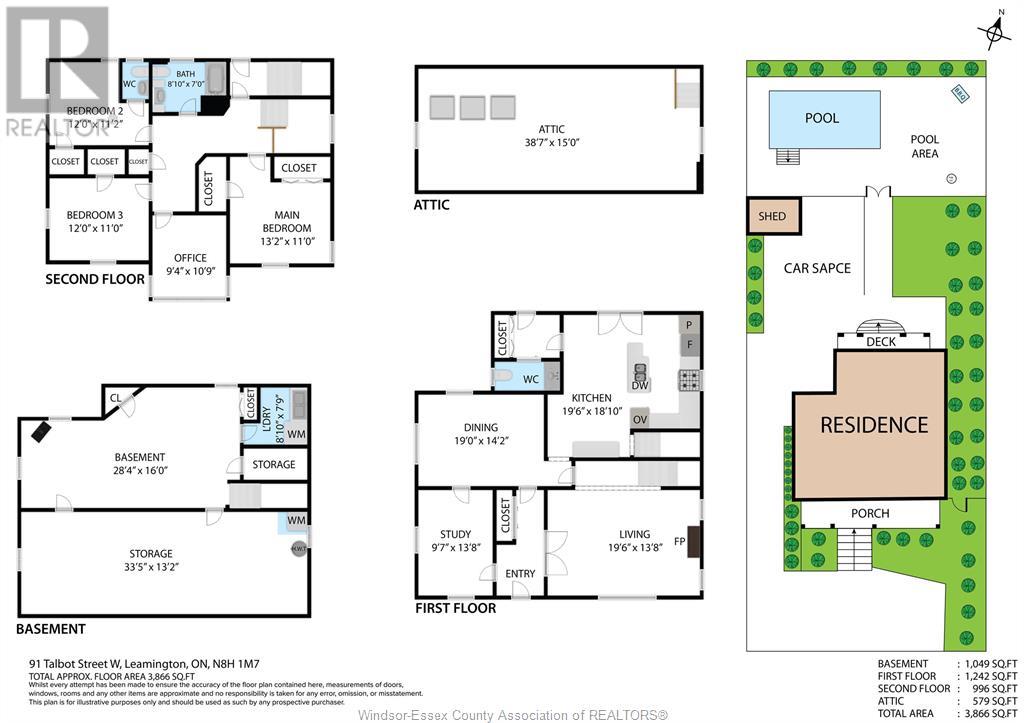
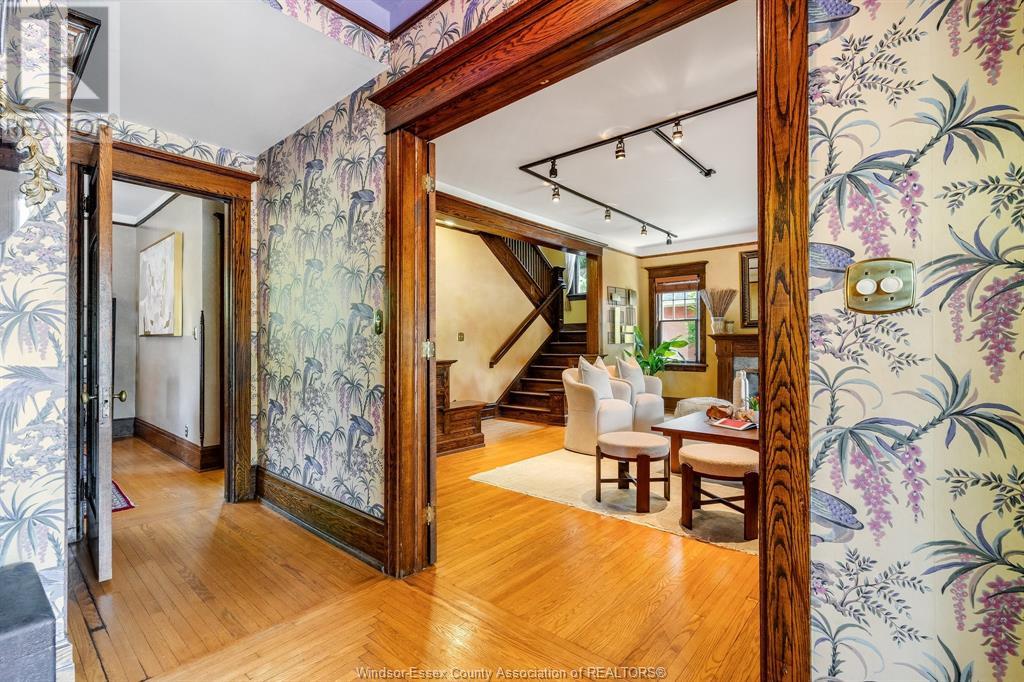
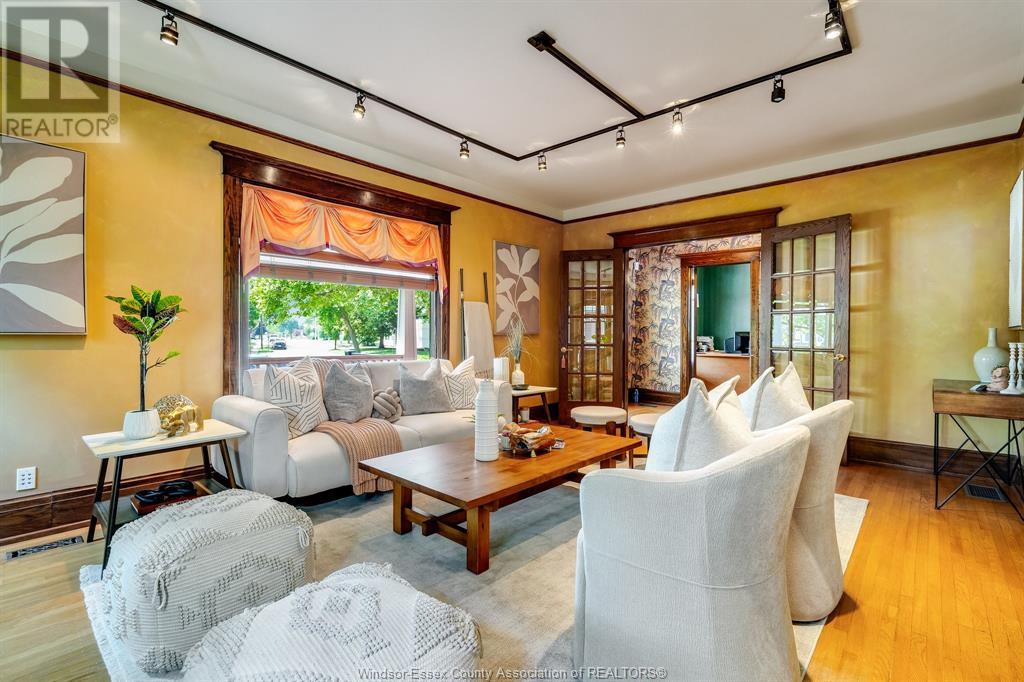
$599,900
91 Talbot STREET West
Leamington, Ontario, Ontario, N8H1M7
MLS® Number: 25016390
Property description
Welcome to 91 Talbot St West. A beautifully preserved 2.5-story home blending historic charm with modern function. Featuring 3+1 bedrooms, 1 full bath, and 2 half baths, this 1900-built gem showcases original wood trim, tall baseboards, and a formal dining room filled with character. Formal main floor living room is framed by a cozy gas fireplace, the spacious kitchen offers plenty of prep space and a charming bay window overlooking the deck and inground pool—perfect for summer entertaining. The finished attic provides flexible space for a fourth bedroom, studio, or playroom. Ideally located in the heart of Leamington, this home is a rare opportunity to own a piece of local history with room to grow. Buyer to verify all information and satisfy themselves on current and future use potential. Buyer to verify all information.
Building information
Type
*****
Appliances
*****
Constructed Date
*****
Construction Style Attachment
*****
Cooling Type
*****
Exterior Finish
*****
Fireplace Fuel
*****
Fireplace Present
*****
Fireplace Type
*****
Flooring Type
*****
Half Bath Total
*****
Heating Fuel
*****
Heating Type
*****
Size Interior
*****
Stories Total
*****
Total Finished Area
*****
Land information
Fence Type
*****
Landscape Features
*****
Size Irregular
*****
Size Total
*****
Rooms
Main level
Foyer
*****
Office
*****
Living room/Fireplace
*****
Dining room
*****
Kitchen
*****
2pc Bathroom
*****
Basement
Laundry room
*****
Utility room
*****
Family room/Fireplace
*****
Third level
Games room
*****
Second level
Primary Bedroom
*****
4pc Bathroom
*****
2pc Ensuite bath
*****
Bedroom
*****
Bedroom
*****
Den
*****
Balcony
*****
Courtesy of CENTURY 21 LOCAL HOME TEAM REALTY INC.
Book a Showing for this property
Please note that filling out this form you'll be registered and your phone number without the +1 part will be used as a password.
