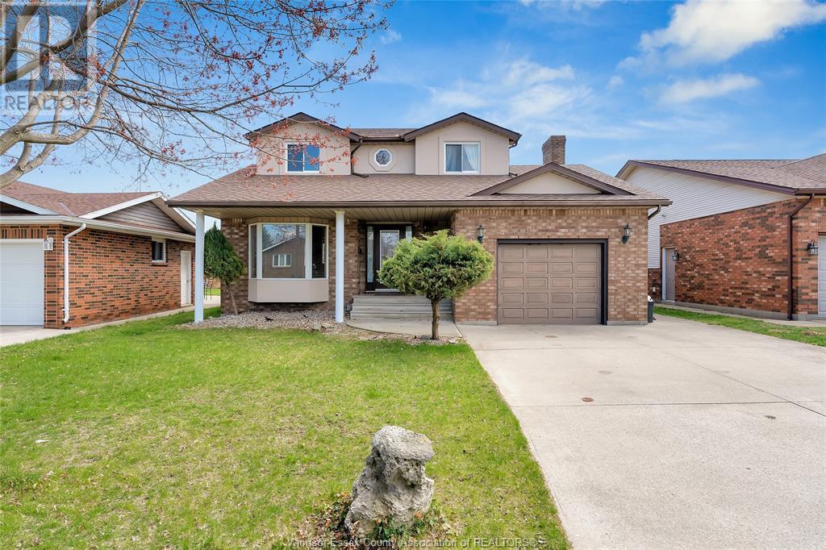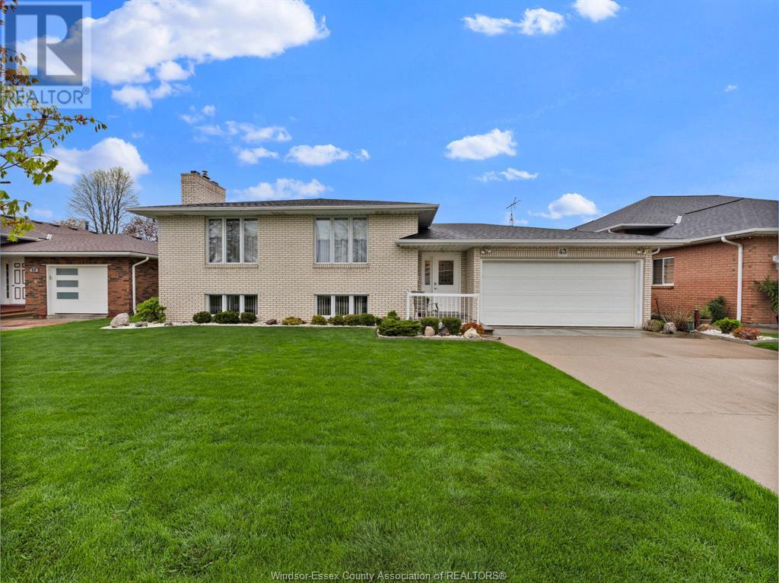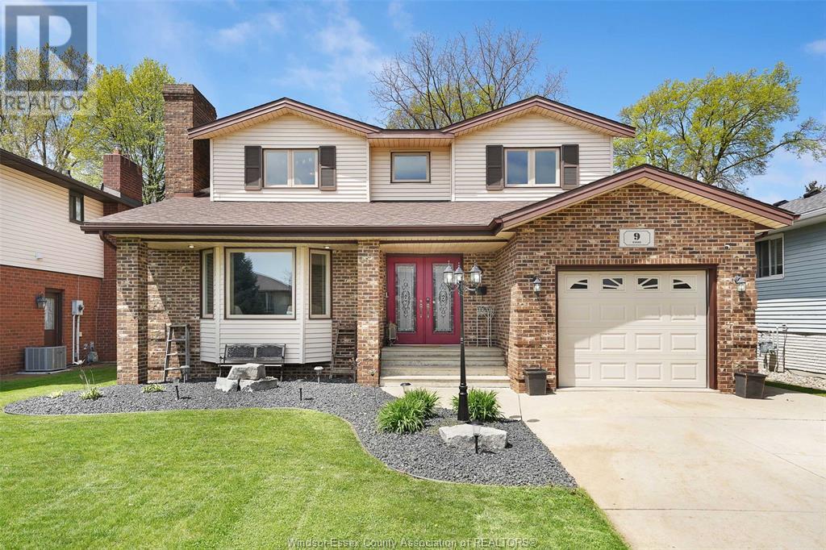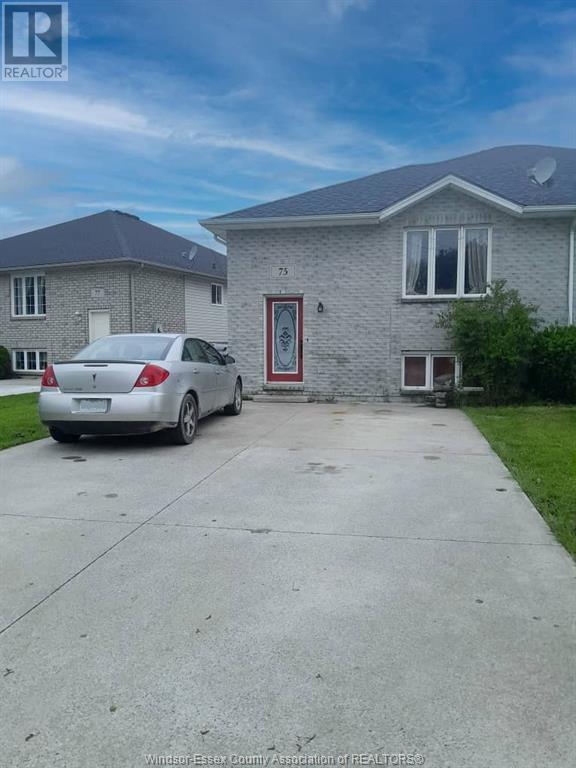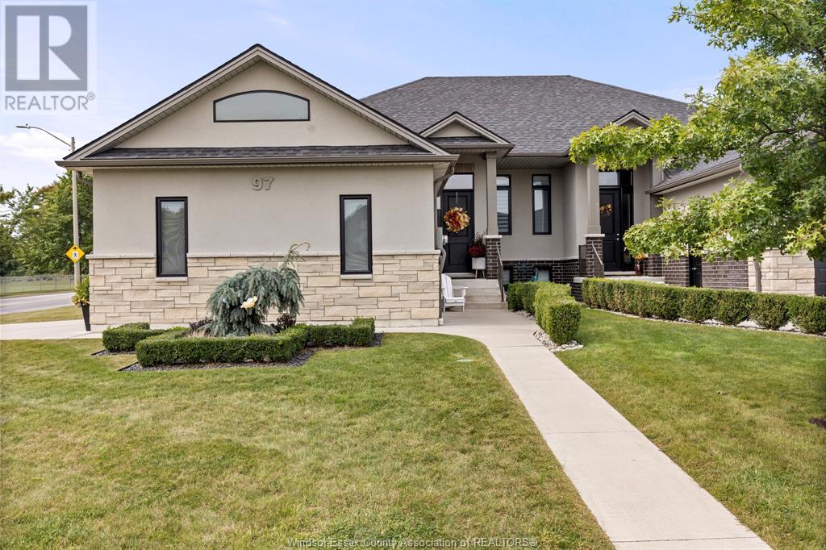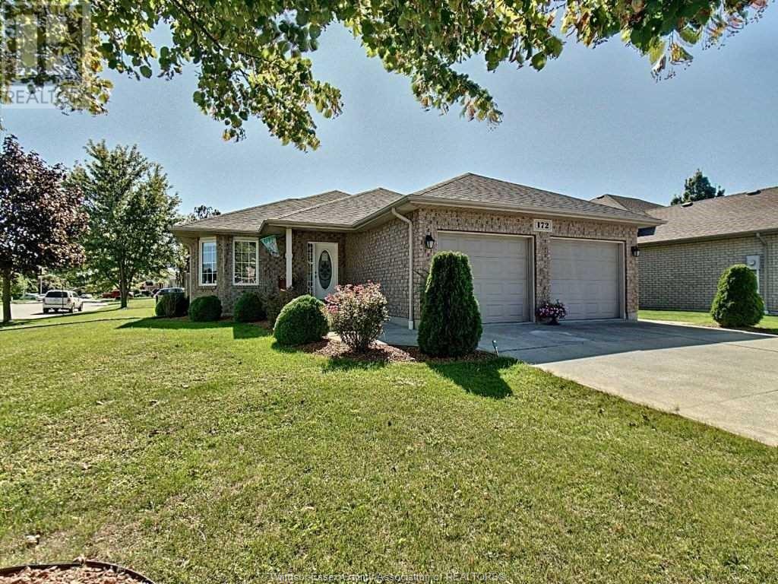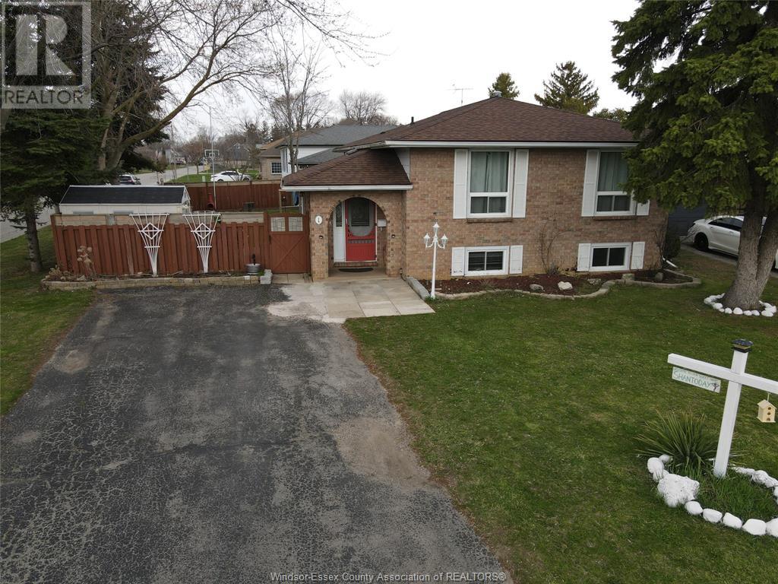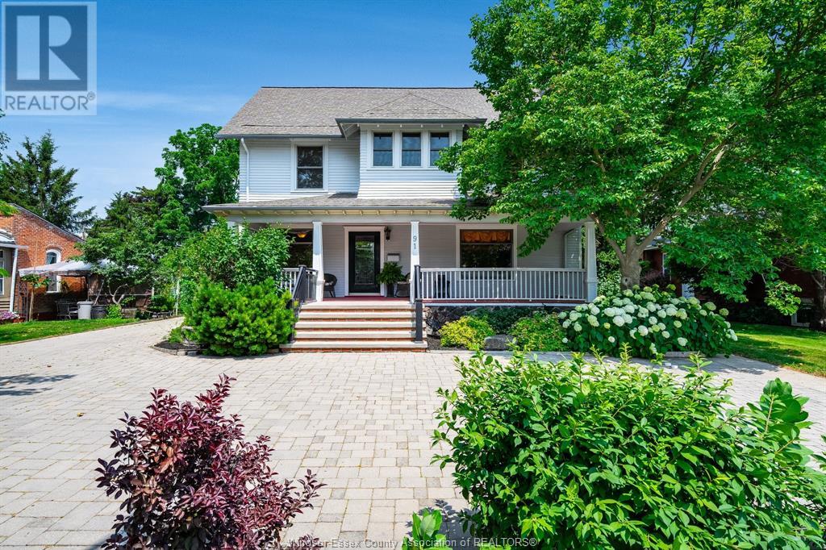Free account required
Unlock the full potential of your property search with a free account! Here's what you'll gain immediate access to:
- Exclusive Access to Every Listing
- Personalized Search Experience
- Favorite Properties at Your Fingertips
- Stay Ahead with Email Alerts
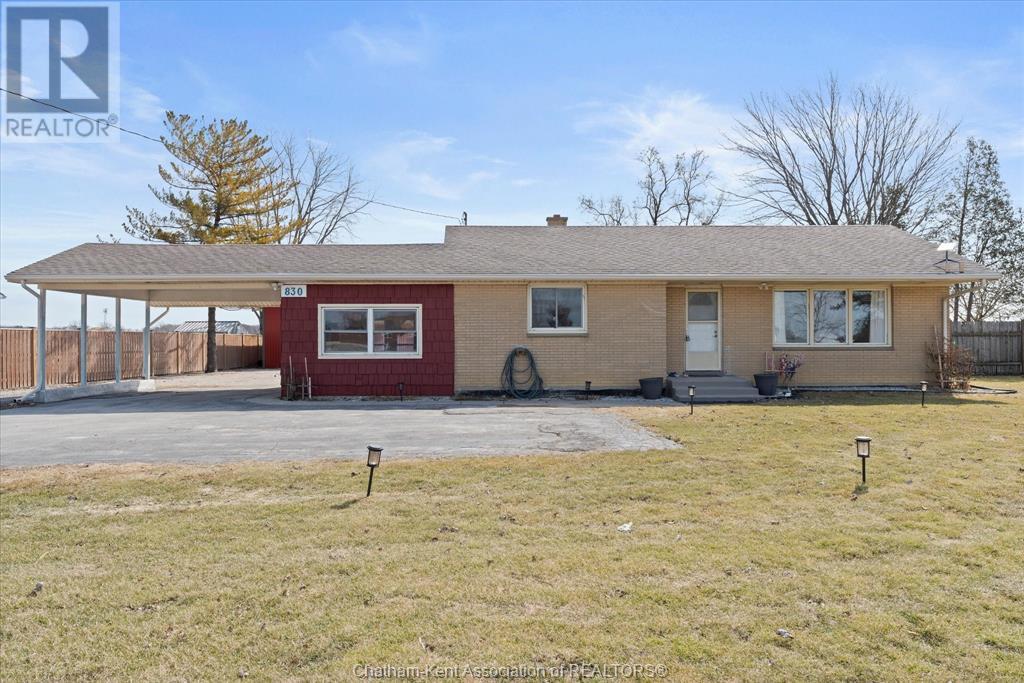
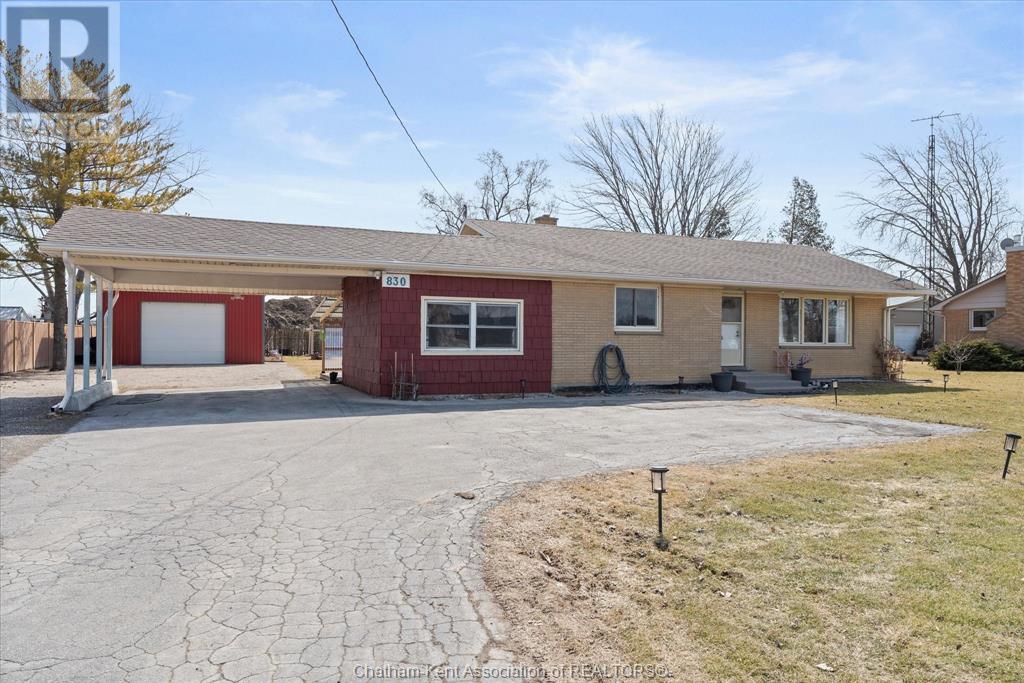
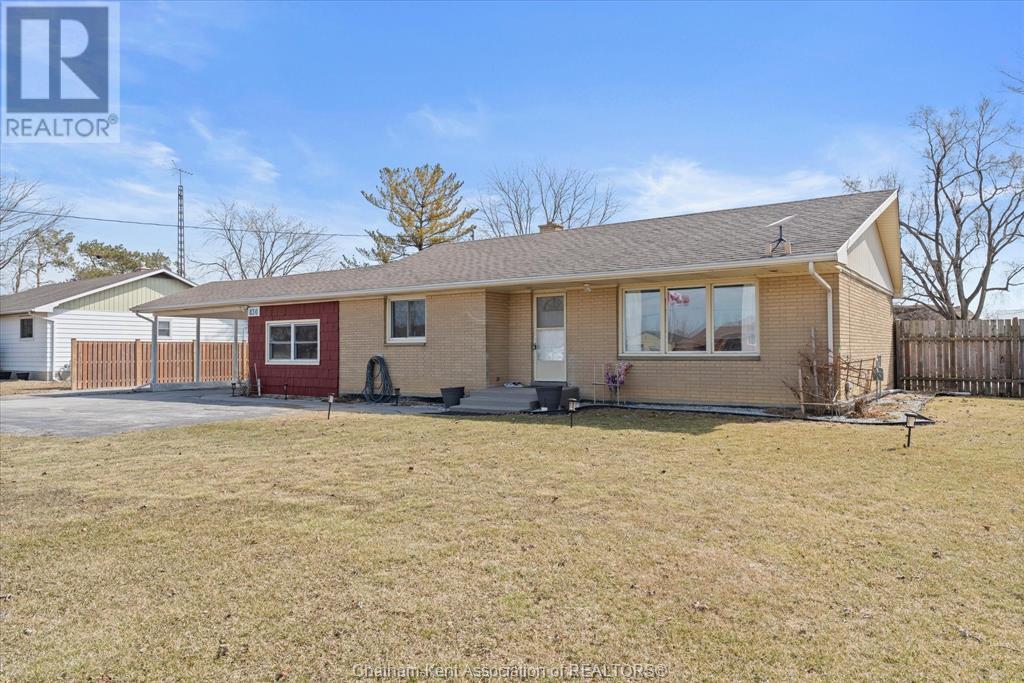
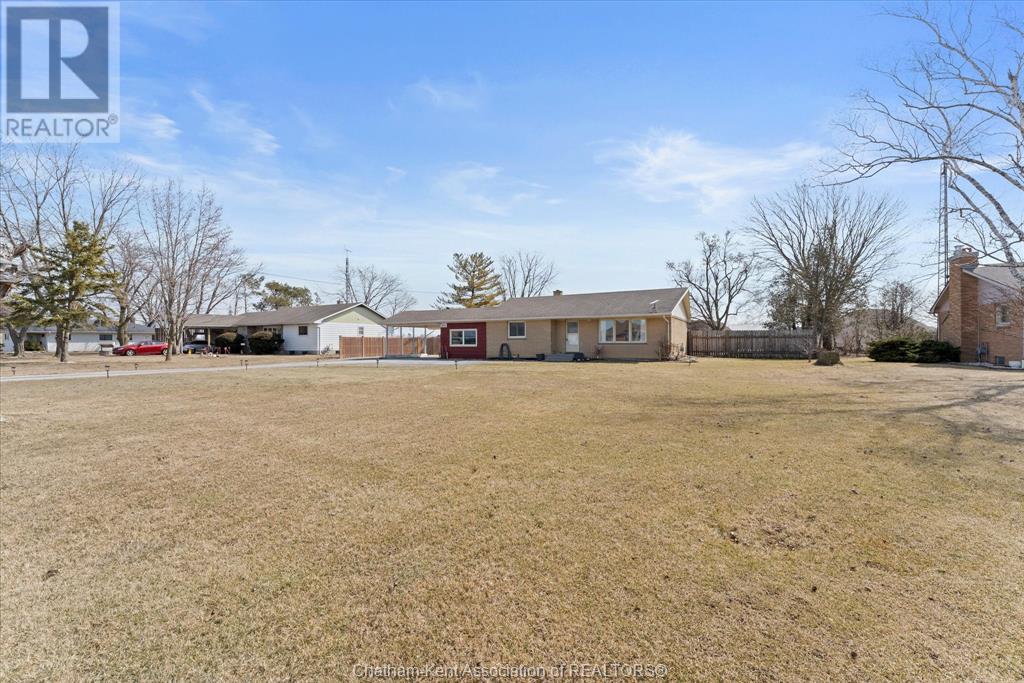
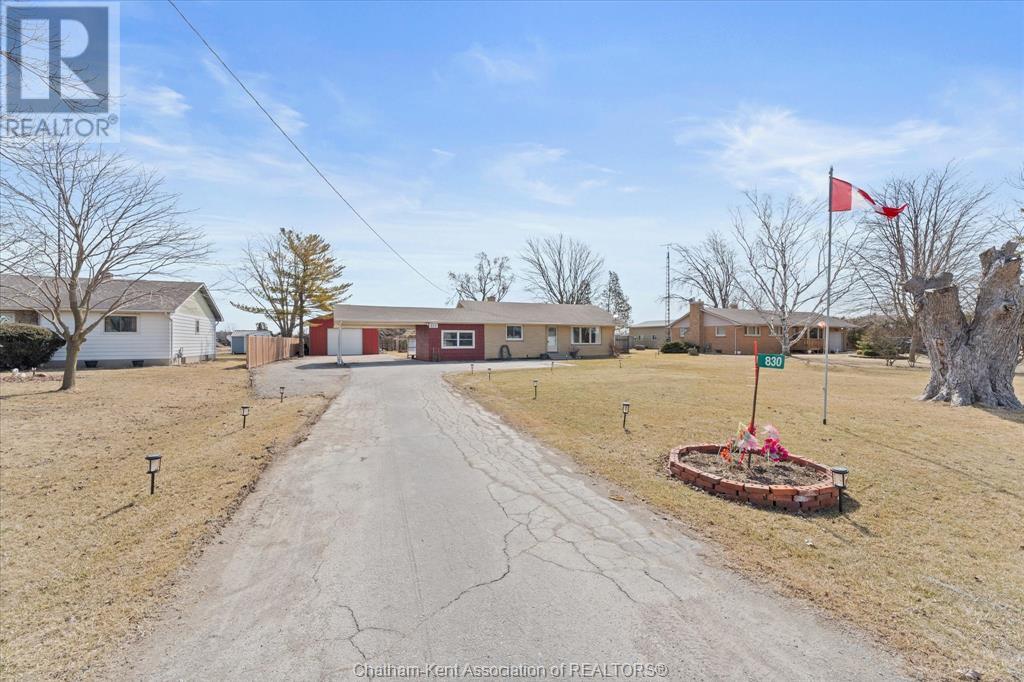
$624,900
830 Talbot ROAD East
Wheatley, Ontario, Ontario, N0P2P0
MLS® Number: 25005653
Property description
WORKSHOP 24'x40' insulated , heated garage workshop! This standout feature is has high ceilings, metal clad siding, and roof—an ideal haven for hobbyists or extra storage. Discover this spacious 1,344 sq.ft. brick ranch, offering 3+2 bedrooms and 2 bathrooms, perfect for growing families or those seeking extra space. Recent updates include a revamped basement, a new furnace and central air system (2022), a hot water tank (2020), a backup sump pump (2012), and shingles replaced in 2014, ensuring modern comfort and reliability. Nestled in a welcoming setting, this home is move-in ready, with sellers eager to review offers as they come. Note: the chickens won’t be joining you in this charming retreat!
Building information
Type
*****
Appliances
*****
Architectural Style
*****
Constructed Date
*****
Construction Style Attachment
*****
Exterior Finish
*****
Flooring Type
*****
Foundation Type
*****
Heating Fuel
*****
Heating Type
*****
Stories Total
*****
Land information
Landscape Features
*****
Sewer
*****
Size Irregular
*****
Size Total
*****
Rooms
Main level
Kitchen
*****
Dining room
*****
4pc Bathroom
*****
Bedroom
*****
Bedroom
*****
Bedroom
*****
Living room/Dining room
*****
Florida room
*****
Lower level
3pc Bathroom
*****
Bedroom
*****
Utility room
*****
Den
*****
Hobby room
*****
Family room
*****
Laundry room
*****
Main level
Kitchen
*****
Dining room
*****
4pc Bathroom
*****
Bedroom
*****
Bedroom
*****
Bedroom
*****
Living room/Dining room
*****
Florida room
*****
Lower level
3pc Bathroom
*****
Bedroom
*****
Utility room
*****
Den
*****
Hobby room
*****
Family room
*****
Laundry room
*****
Courtesy of CENTURY 21 FIRST CANADIAN CORP.
Book a Showing for this property
Please note that filling out this form you'll be registered and your phone number without the +1 part will be used as a password.
