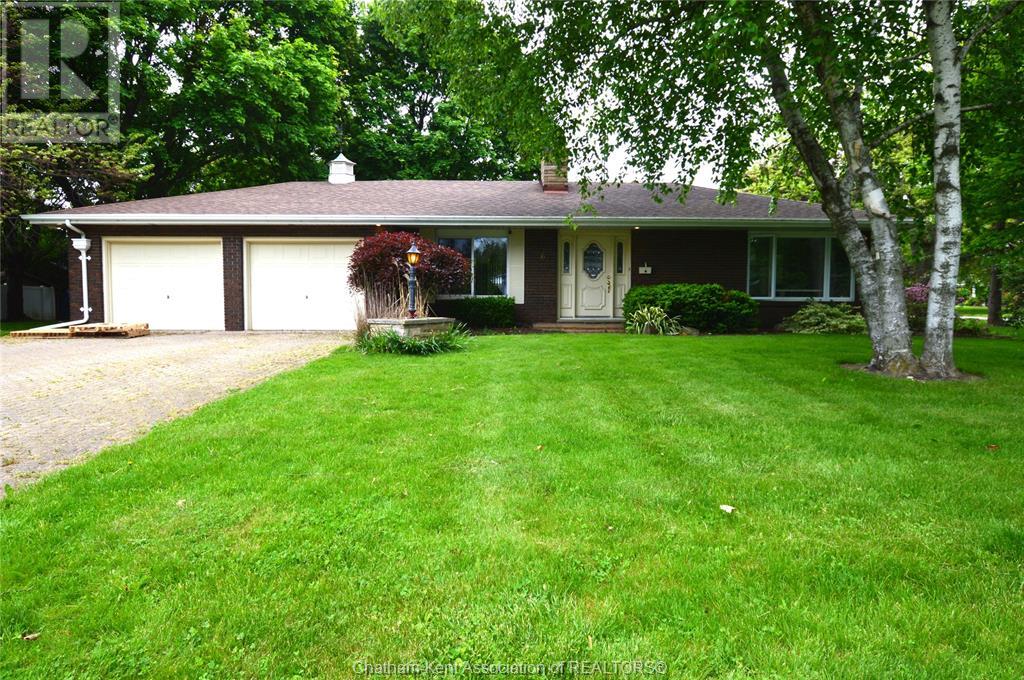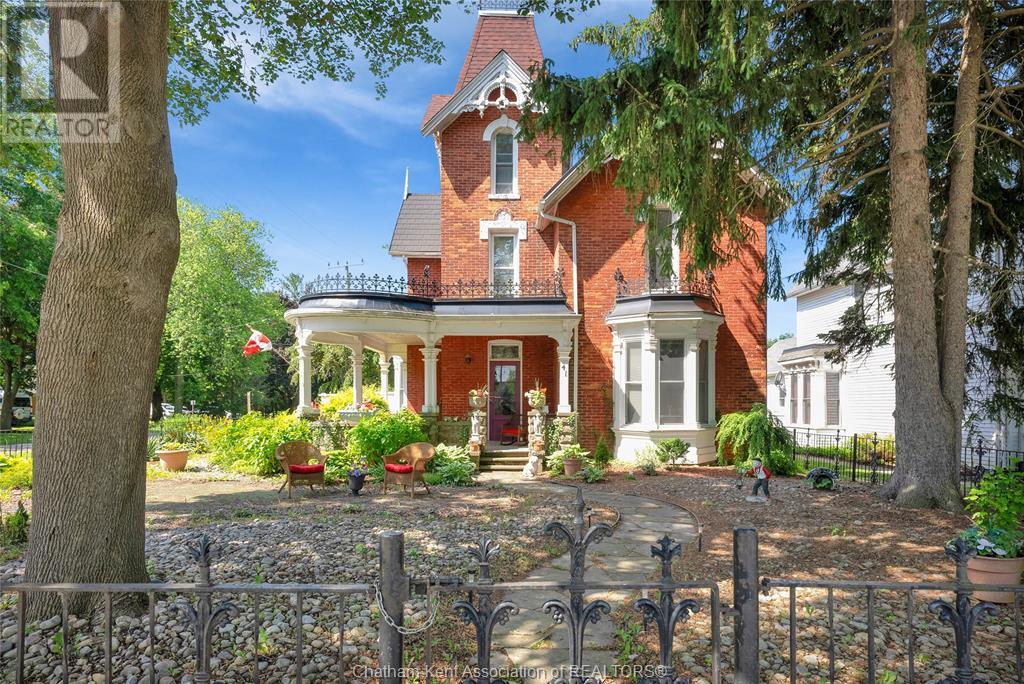Free account required
Unlock the full potential of your property search with a free account! Here's what you'll gain immediate access to:
- Exclusive Access to Every Listing
- Personalized Search Experience
- Favorite Properties at Your Fingertips
- Stay Ahead with Email Alerts
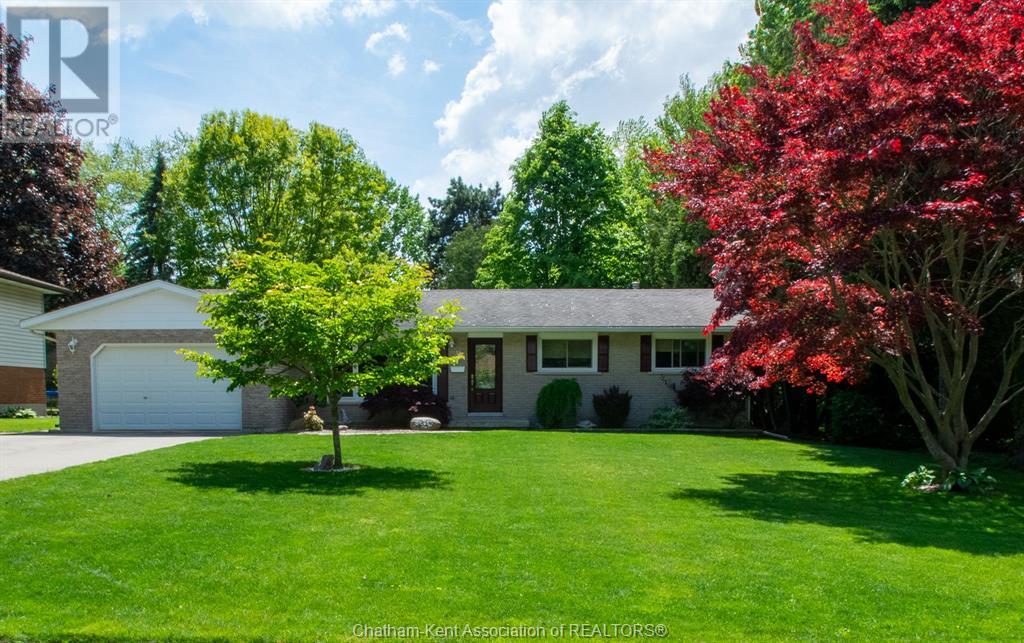
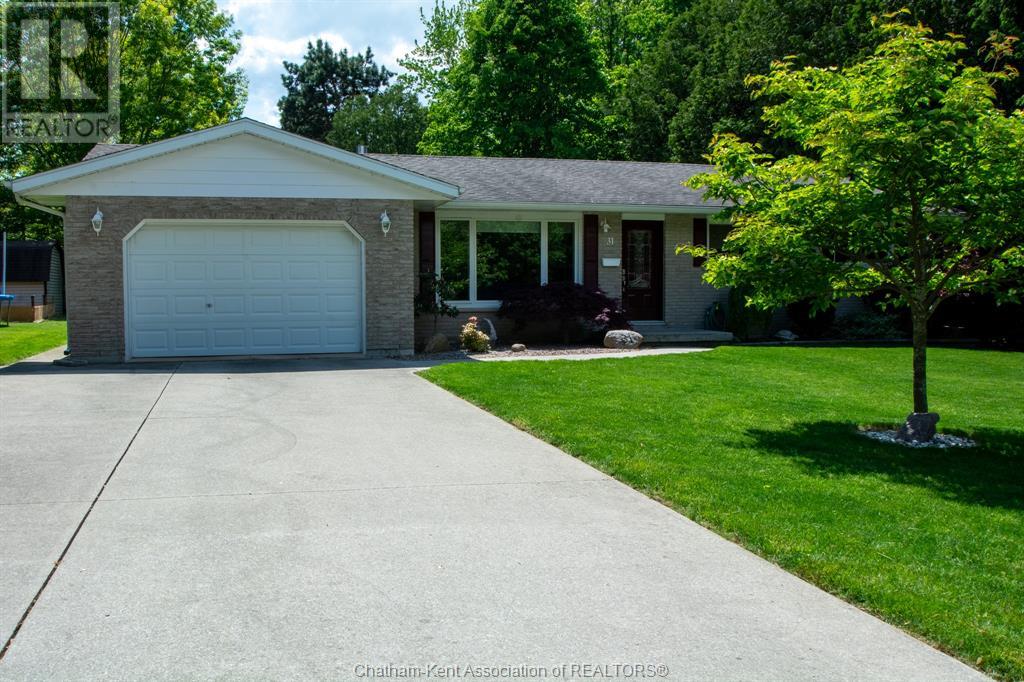
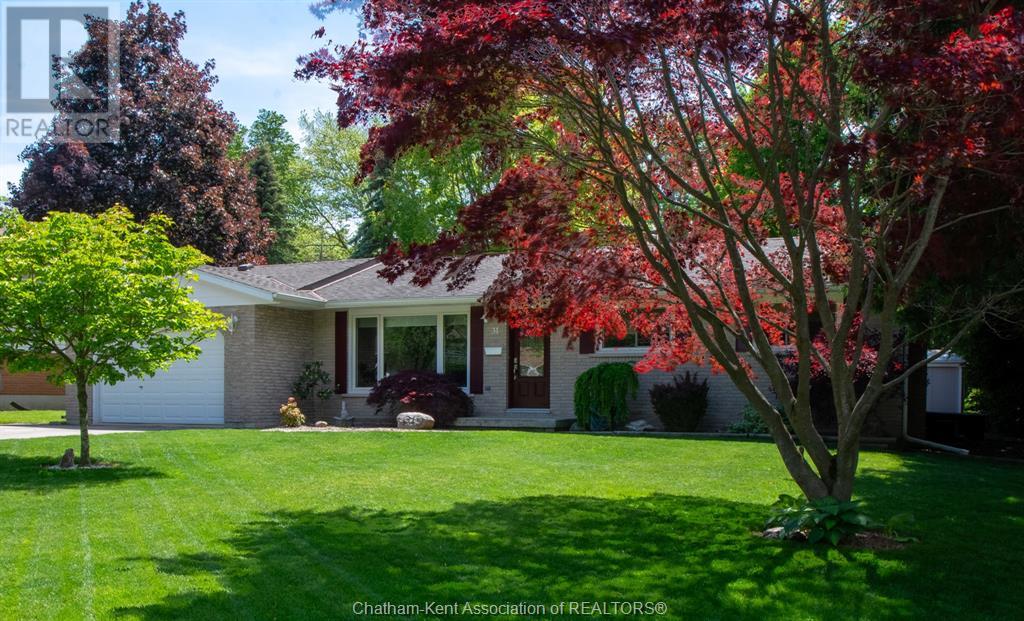
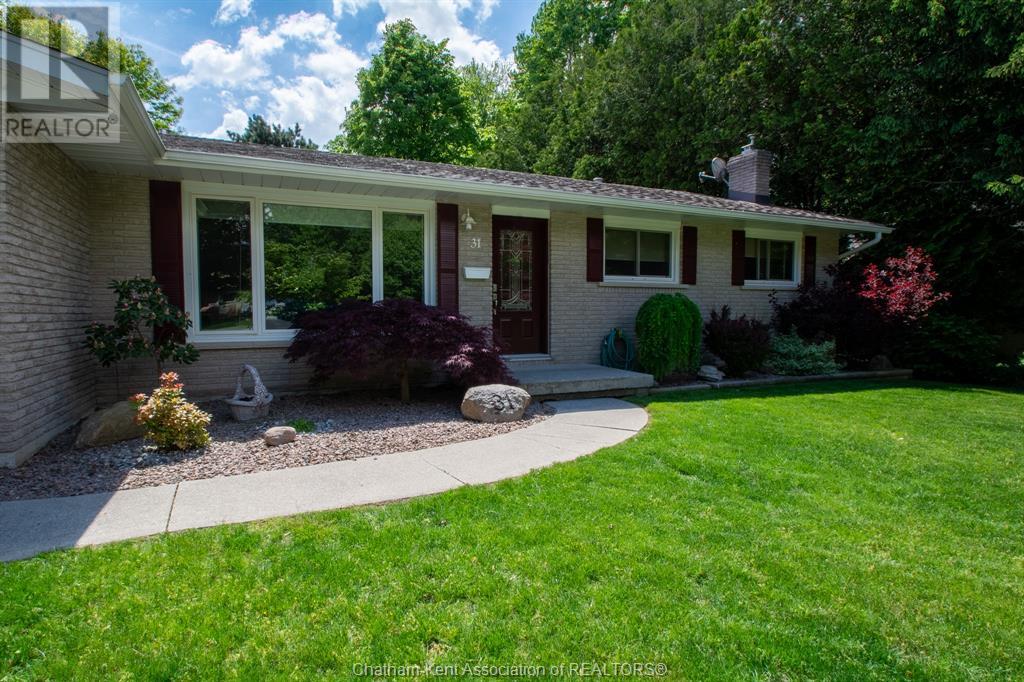
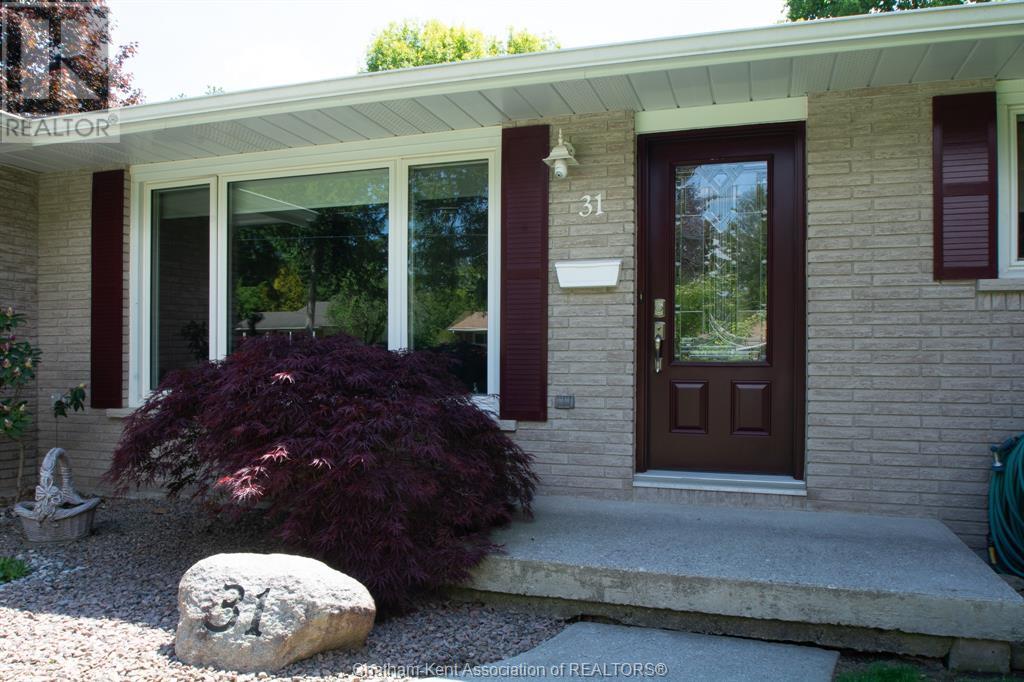
$515,000
31 HAROLD STREET South
Ridgetown, Ontario, Ontario, N0P2C0
MLS® Number: 25016204
Property description
Welcome to this stunning property located in a desirable Ridgetown neighbourhood—bursting with curb appeal and pride of ownership. This beautifully landscaped ranch-style home is immaculately cared for and offers the perfect blend of comfort, function, and charm. Inside, you’ll find 3 bedrooms, 1.5 baths, a spacious eat-in kitchen, and a large living room with a cozy gas fireplace. The main floor laundry adds everyday convenience, while the bright 3-season room offers a peaceful spot to unwind. The fully finished basement features a generous rec room with a wet bar and an impressive wall-to-wall brick gas fireplace, along with ample storage space. Step outside to enjoy the beautifully manicured yard complete with a patio and gazebo, bubbling water feature, storage shed, and partially fenced backyard—an ideal setting for entertaining or relaxing. The home also includes an attached 1.5-car garage with inside entry. This move-in ready gem has it all—space, style, and standout curb appeal! Call today to book your personal viewing.
Building information
Type
*****
Architectural Style
*****
Constructed Date
*****
Cooling Type
*****
Exterior Finish
*****
Fireplace Fuel
*****
Fireplace Present
*****
Fireplace Type
*****
Flooring Type
*****
Foundation Type
*****
Half Bath Total
*****
Heating Fuel
*****
Heating Type
*****
Stories Total
*****
Land information
Landscape Features
*****
Size Irregular
*****
Size Total
*****
Rooms
Main level
Living room/Fireplace
*****
Kitchen/Dining room
*****
Sunroom
*****
2pc Bathroom
*****
Laundry room
*****
4pc Bathroom
*****
Primary Bedroom
*****
Bedroom
*****
Bedroom
*****
Basement
Recreation room
*****
Utility room
*****
Storage
*****
Main level
Living room/Fireplace
*****
Kitchen/Dining room
*****
Sunroom
*****
2pc Bathroom
*****
Laundry room
*****
4pc Bathroom
*****
Primary Bedroom
*****
Bedroom
*****
Bedroom
*****
Basement
Recreation room
*****
Utility room
*****
Storage
*****
Courtesy of NEST REALTY INC.
Book a Showing for this property
Please note that filling out this form you'll be registered and your phone number without the +1 part will be used as a password.

