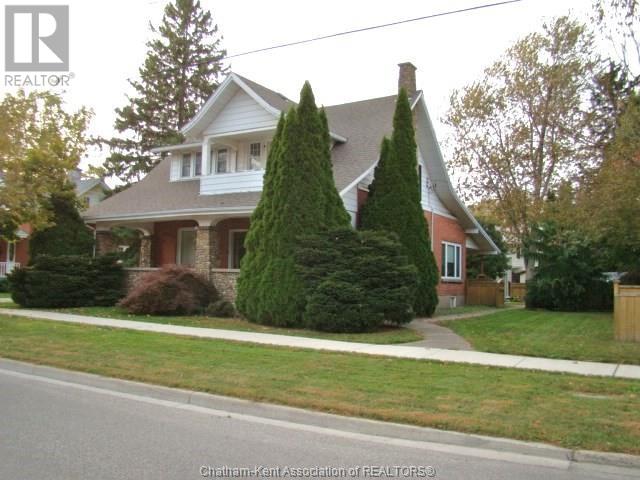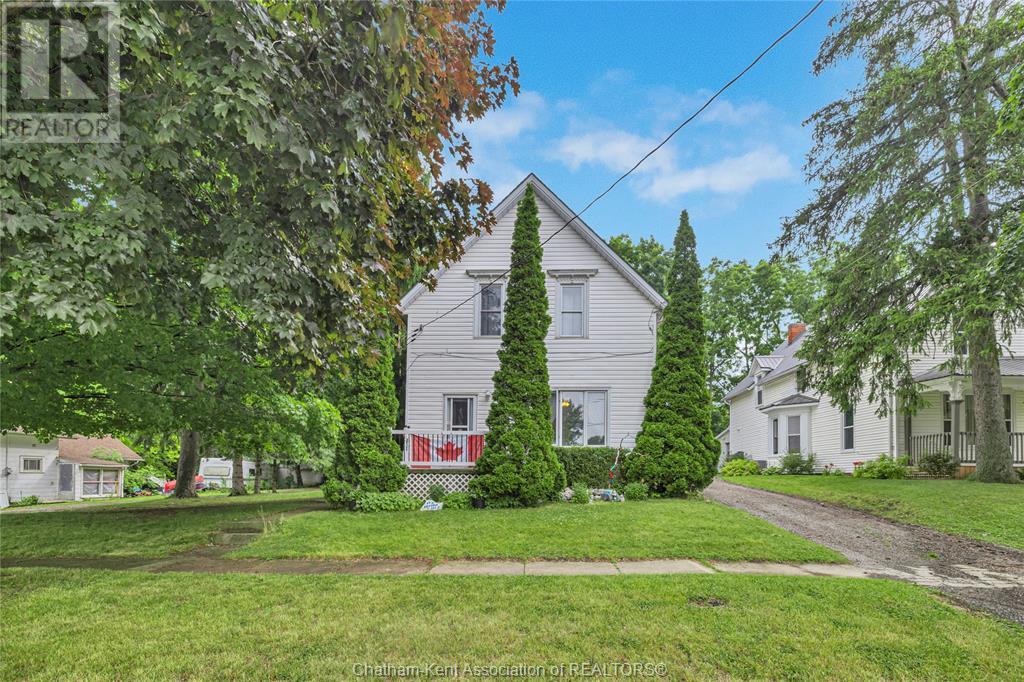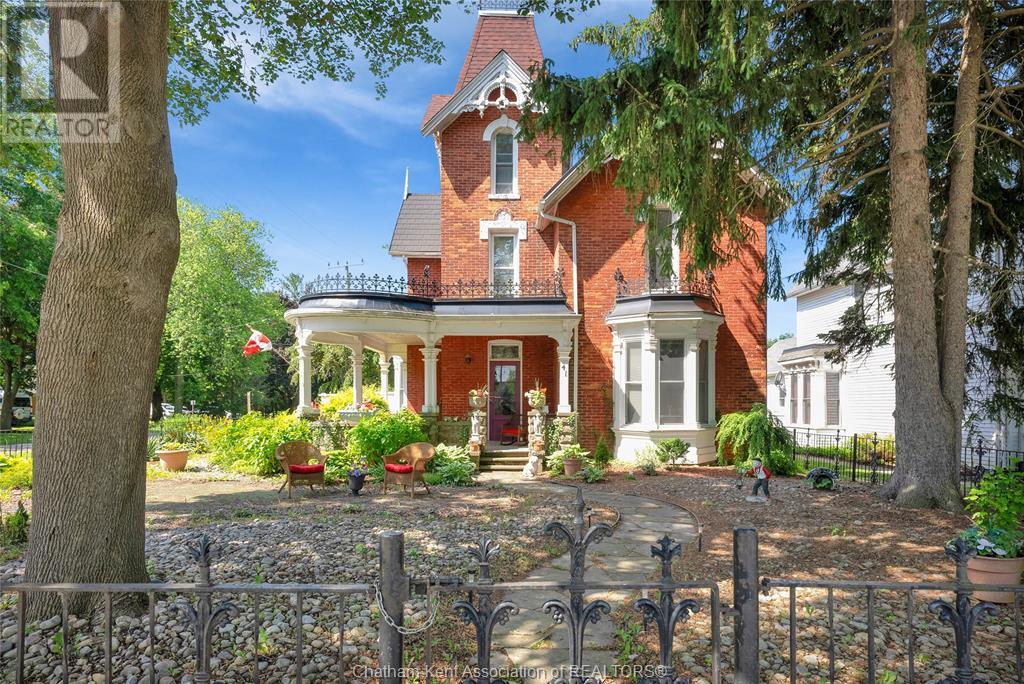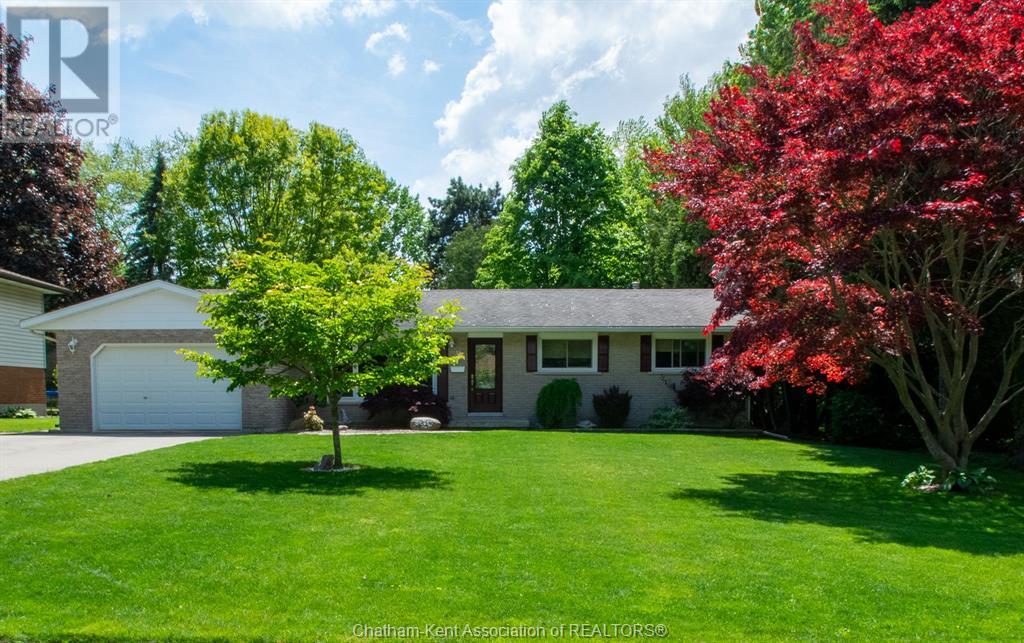Free account required
Unlock the full potential of your property search with a free account! Here's what you'll gain immediate access to:
- Exclusive Access to Every Listing
- Personalized Search Experience
- Favorite Properties at Your Fingertips
- Stay Ahead with Email Alerts
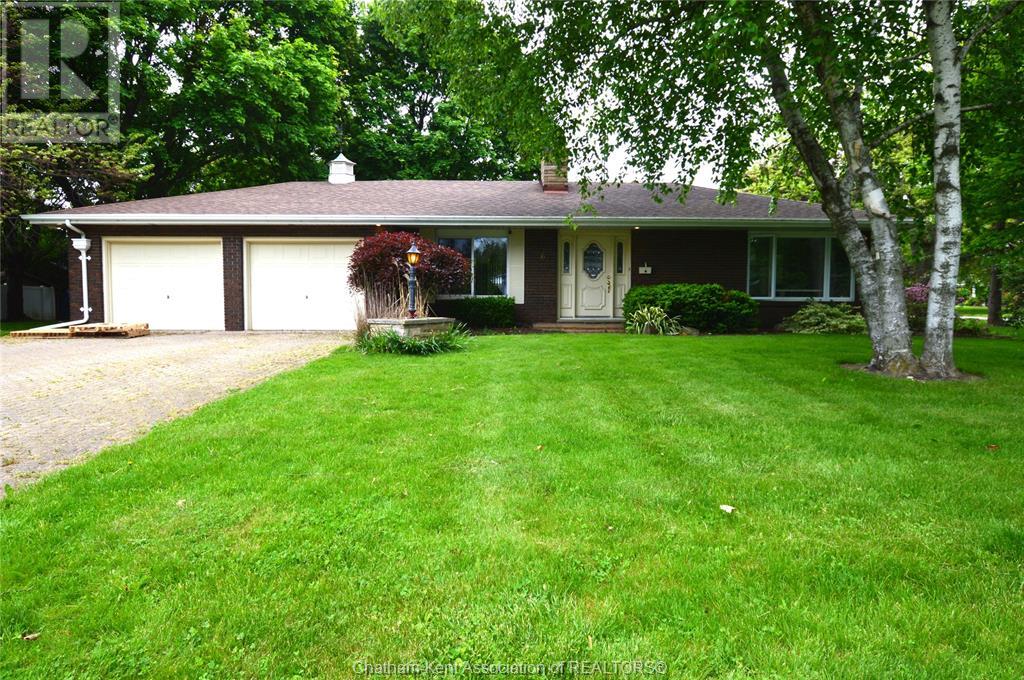


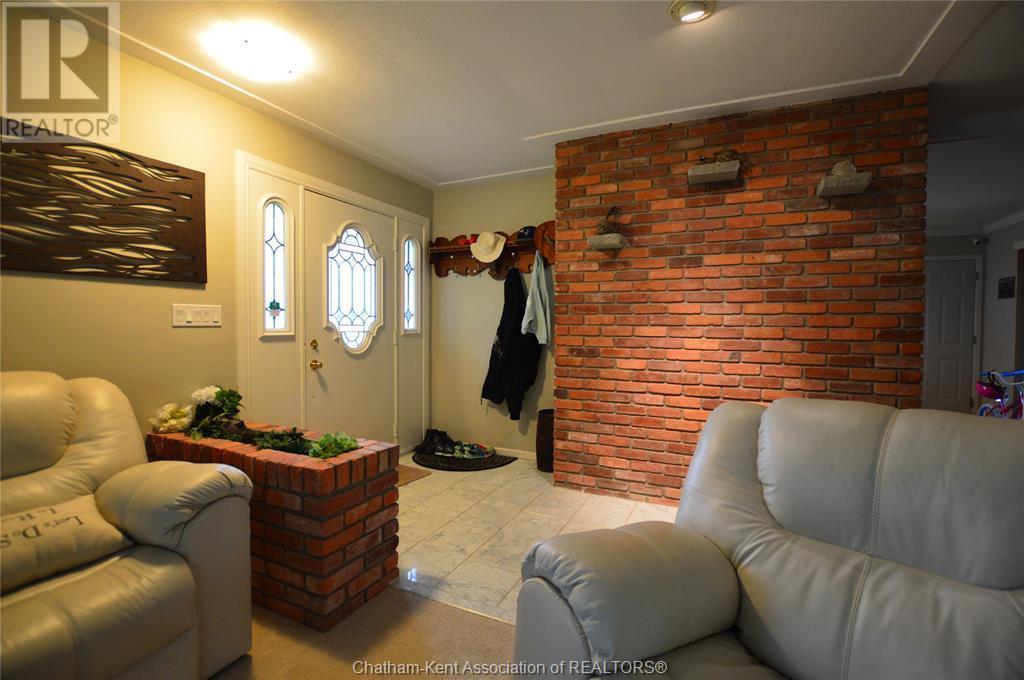

$539,900
6 Ann STREET
Ridgetown, Ontario, Ontario, N0P2C0
MLS® Number: 25012987
Property description
Located in a quiet subdivision, this 3 bedroom ranch has been lovingly maintained. Enjoy unwinding in the family room with gas fireplace and garden doors to the back patio, kitchen with modern cabinets and island. The living room and dining area are filled with lots of natural light. 3 bedrooms on the main floor are generously sized, and there are plenty of closets for storage! In the basement you'll find a rec room, den that is perfect for a home gym or office, a 3 piece bath and laundry. There is also a lot of space in the utility room for even more storage. An attached, extra deep double car garage offers plenty of room for vehicles and your toys! Outside enjoy the beautiful interlocking patio and large storage shed. Located on a large corner lot you are afforded plenty of privacy all while being near the conveniences of town. The furnace and a/c are serviced annually for maintenance, and the roof is approximately 10 years old and has gutter guards.
Building information
Type
*****
Appliances
*****
Architectural Style
*****
Constructed Date
*****
Construction Style Attachment
*****
Cooling Type
*****
Exterior Finish
*****
Fireplace Fuel
*****
Fireplace Present
*****
Fireplace Type
*****
Flooring Type
*****
Foundation Type
*****
Heating Fuel
*****
Heating Type
*****
Stories Total
*****
Land information
Landscape Features
*****
Size Irregular
*****
Size Total
*****
Rooms
Main level
4pc Bathroom
*****
Family room/Fireplace
*****
Living room
*****
Dining room
*****
Kitchen
*****
Bedroom
*****
Bedroom
*****
Primary Bedroom
*****
Family room/Fireplace
*****
Living room
*****
Basement
Bedroom
*****
3pc Bathroom
*****
Utility room
*****
Recreation room
*****
Utility room
*****
Main level
4pc Bathroom
*****
Family room/Fireplace
*****
Living room
*****
Dining room
*****
Kitchen
*****
Bedroom
*****
Bedroom
*****
Primary Bedroom
*****
Family room/Fireplace
*****
Living room
*****
Basement
Bedroom
*****
3pc Bathroom
*****
Utility room
*****
Recreation room
*****
Utility room
*****
Main level
4pc Bathroom
*****
Family room/Fireplace
*****
Living room
*****
Dining room
*****
Kitchen
*****
Bedroom
*****
Bedroom
*****
Primary Bedroom
*****
Family room/Fireplace
*****
Living room
*****
Basement
Bedroom
*****
3pc Bathroom
*****
Utility room
*****
Recreation room
*****
Utility room
*****
Main level
4pc Bathroom
*****
Family room/Fireplace
*****
Living room
*****
Dining room
*****
Kitchen
*****
Courtesy of RE/MAX PREFERRED REALTY LTD.
Book a Showing for this property
Please note that filling out this form you'll be registered and your phone number without the +1 part will be used as a password.
