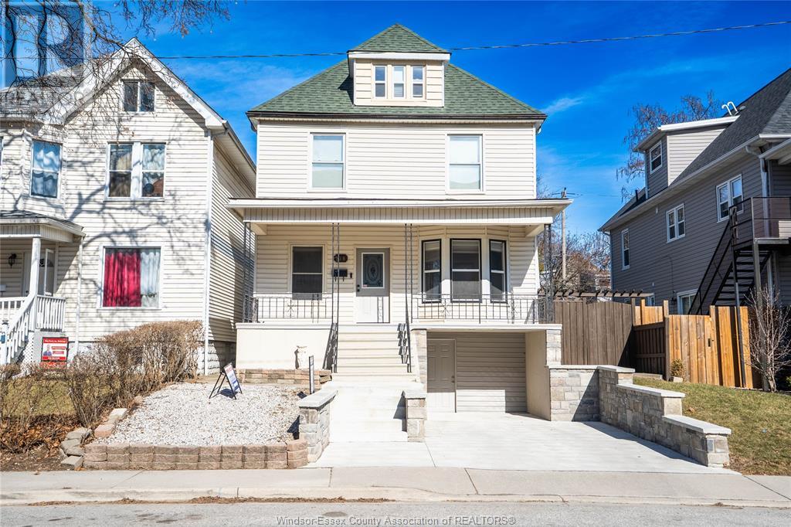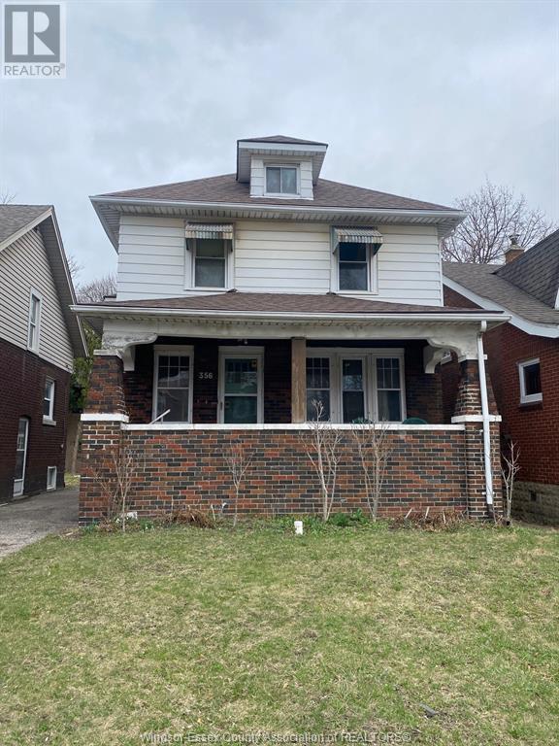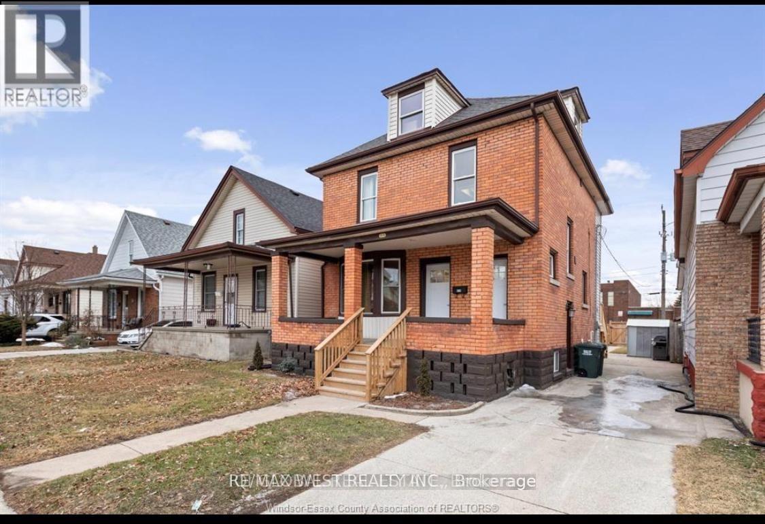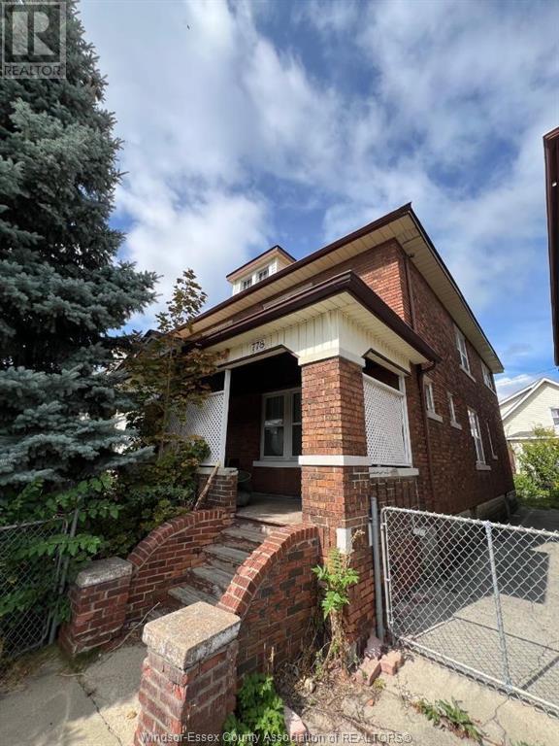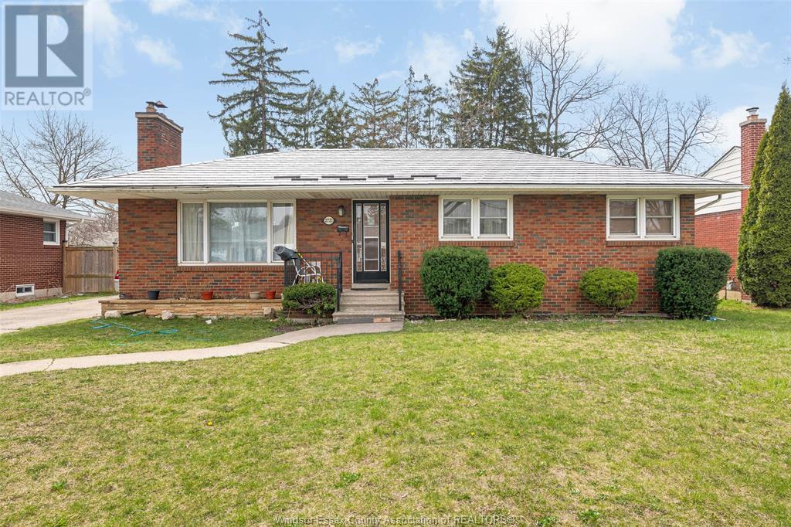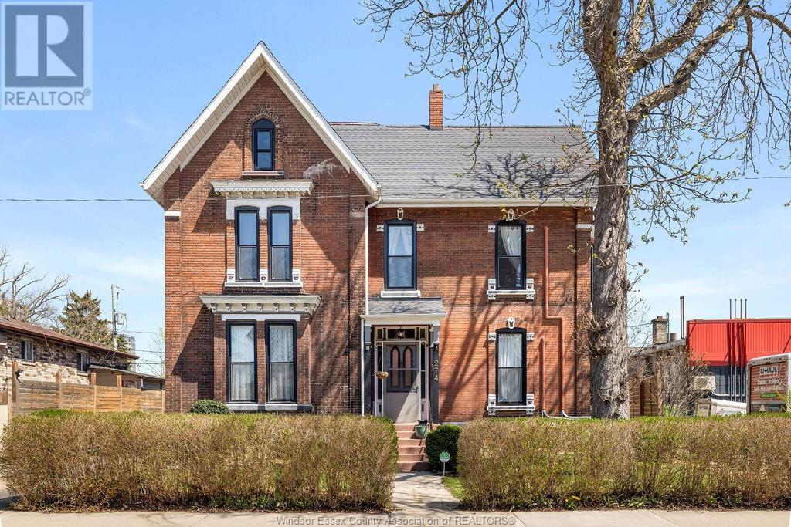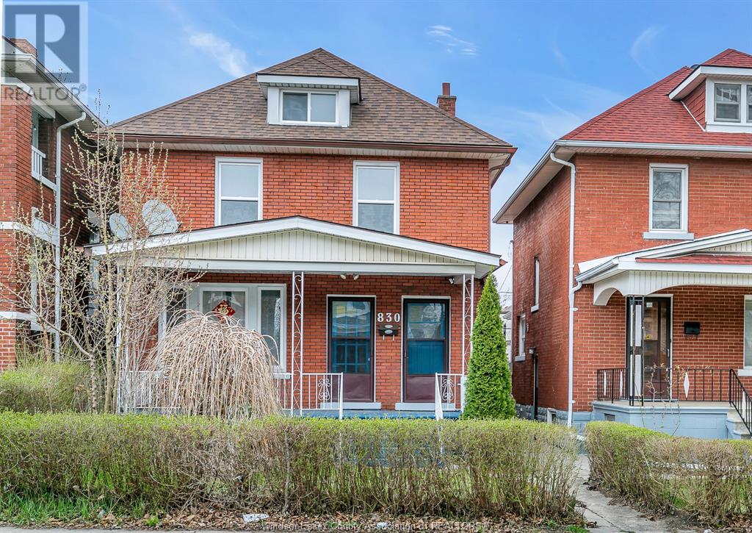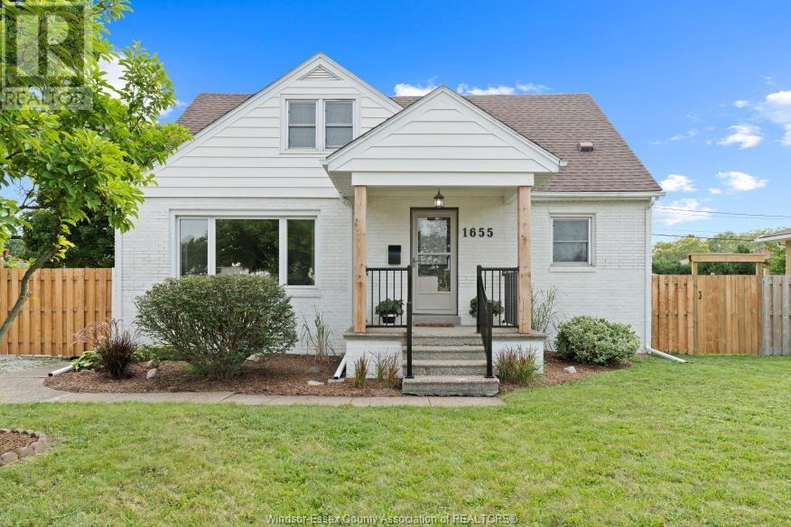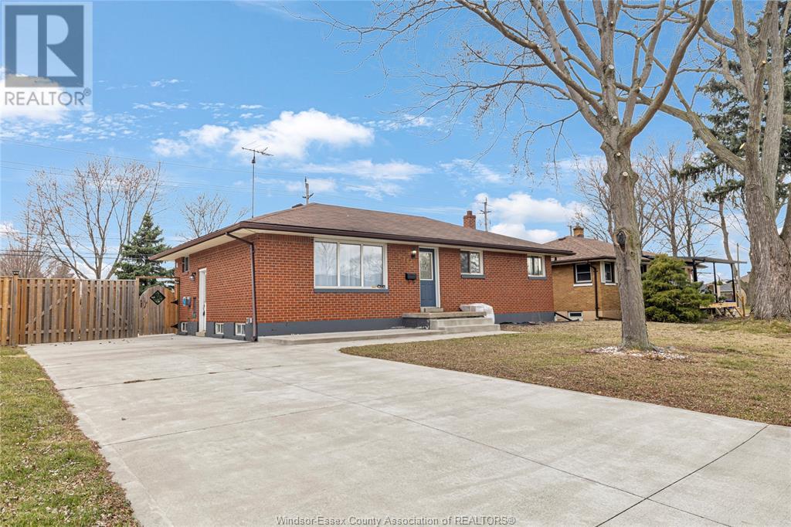Free account required
Unlock the full potential of your property search with a free account! Here's what you'll gain immediate access to:
- Exclusive Access to Every Listing
- Personalized Search Experience
- Favorite Properties at Your Fingertips
- Stay Ahead with Email Alerts
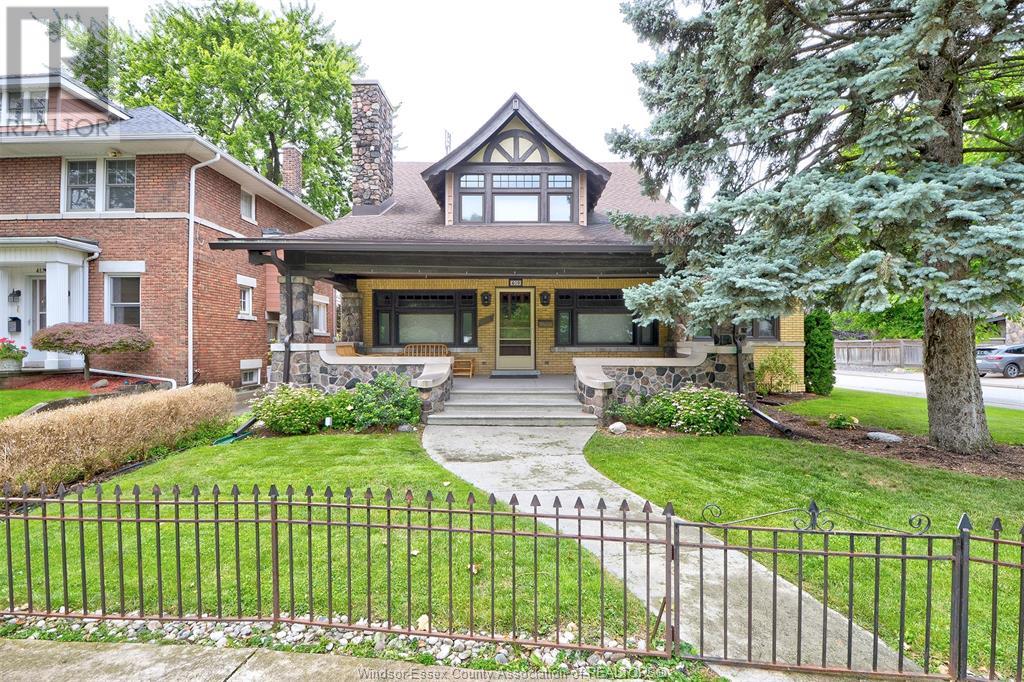
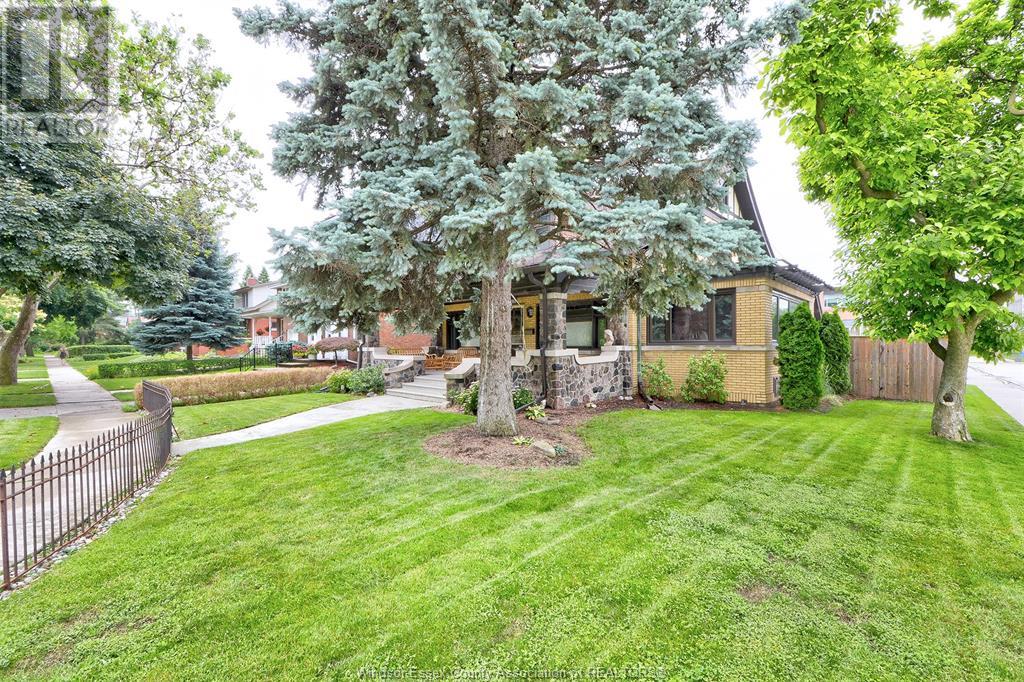
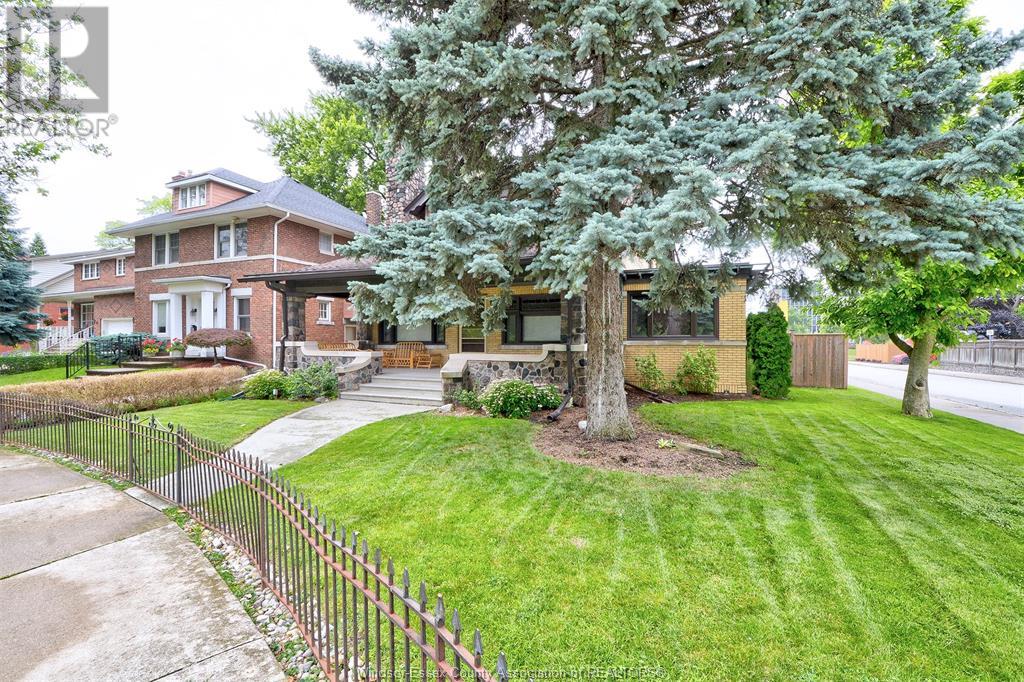
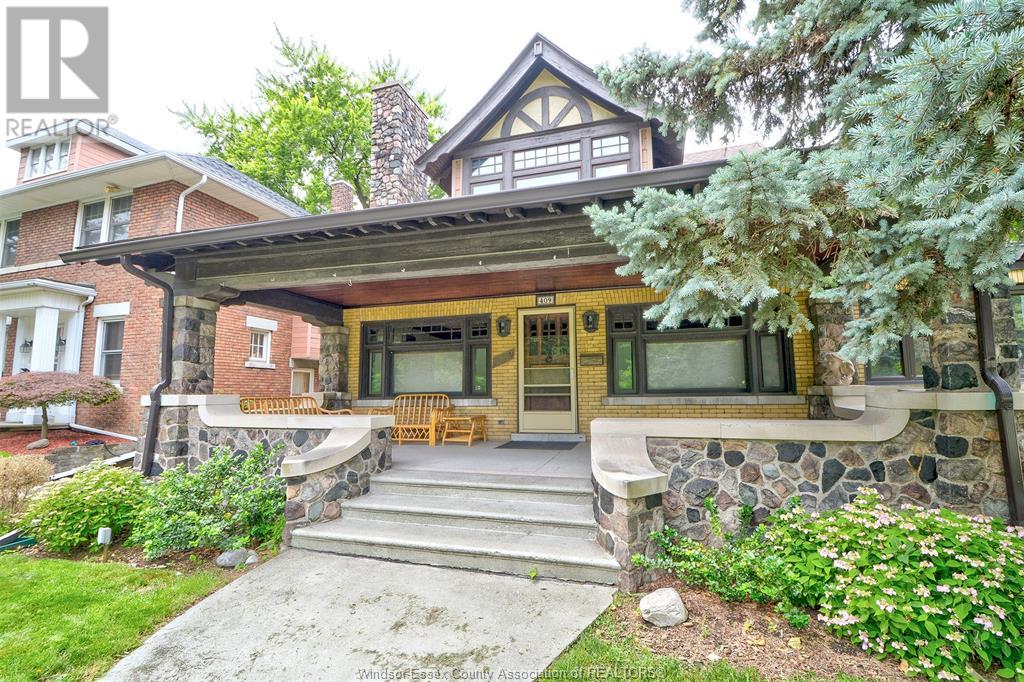
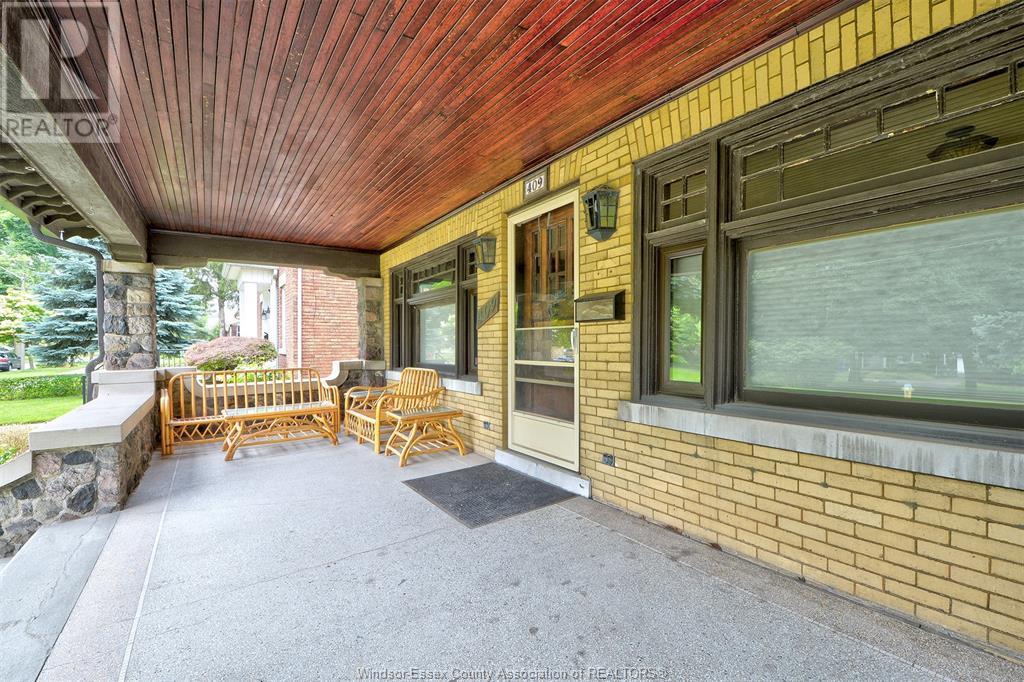
$689,000
409 ASKIN
Windsor, Ontario, Ontario, N9B2X3
MLS® Number: 25016120
Property description
THIS 1924 CRAFTSMAN IS STEEPED IN HISTORY AND IS A LOVELY FAMILY HOME BUT WILL ALSO BE ATTRACTIVE FOR INVESTORS. THE HOME RETAINS ALL THE PERIOD ARCHITECTURAL FEATURES OF A HERITAGE HOME ALONG WITH MODERN UPDATES. LOCATED ON A TREE LINED BOULEVARD STEPS FROM THE UNIVERSITY. 3 FLOORS PLUS A FINISHED BASEMENT WITH A TOTAL OF 7 BEDROOMS AND 2.5 BATHS. THE MAIN FLOOR INCLUDES LARGE COMMON AREAS WITH A LIVING ROOM WITH ORIGINAL FIREPLACE, DINING ROOM, SUNROOM, MUDROOM, KITCHEN, FULL BATH AND 1 BEDROOM. 2ND FLOOR HAS 3 BEDROOMS ALL WITH WALK IN CLOSETS, AND AM AMAZING NEW BATH WITH JACUZZI TUB AND HEATED FLOOR. THE 3RD FLOOR LOFT IS FINISHED AS A BEDROOM. BASEMENT INCLUDES 2 BEDROOMS, LEGAL EGRESS WINDOW, LAUNDRY, 2 PIECE BATH AND PLEANTY OF STORAGE. HOME HAS A BACKWATER VALVE AND SUMP PUMP THAT WERE RECENTLY INSTALLED. PROPERTY IS UPDATED TO CODE THROUGHOUT. THE 2.5 CAR ORIGINAL DETACHED GARAGE ALSO HAS 8 PARKING SPACES. LEASED TO GREAT TENANTS TILL APRIL 30/2026 CALL L/B FOR DETAILS.
Building information
Type
*****
Appliances
*****
Constructed Date
*****
Construction Style Attachment
*****
Cooling Type
*****
Exterior Finish
*****
Fireplace Fuel
*****
Fireplace Present
*****
Fireplace Type
*****
Flooring Type
*****
Foundation Type
*****
Half Bath Total
*****
Heating Fuel
*****
Heating Type
*****
Stories Total
*****
Land information
Fence Type
*****
Landscape Features
*****
Size Irregular
*****
Size Total
*****
Rooms
Main level
Enclosed porch
*****
Dining room
*****
Sunroom
*****
Kitchen
*****
Eating area
*****
Bedroom
*****
Primary Bedroom
*****
3pc Bathroom
*****
Lower level
Bedroom
*****
Bedroom
*****
Laundry room
*****
Utility room
*****
2pc Bathroom
*****
Third level
Bedroom
*****
Playroom
*****
Second level
Playroom
*****
Bedroom
*****
Bedroom
*****
5pc Bathroom
*****
Main level
Enclosed porch
*****
Dining room
*****
Sunroom
*****
Kitchen
*****
Eating area
*****
Bedroom
*****
Primary Bedroom
*****
3pc Bathroom
*****
Lower level
Bedroom
*****
Bedroom
*****
Laundry room
*****
Utility room
*****
2pc Bathroom
*****
Third level
Bedroom
*****
Playroom
*****
Second level
Playroom
*****
Bedroom
*****
Bedroom
*****
5pc Bathroom
*****
Courtesy of BOB PEDLER REAL ESTATE LIMITED
Book a Showing for this property
Please note that filling out this form you'll be registered and your phone number without the +1 part will be used as a password.
