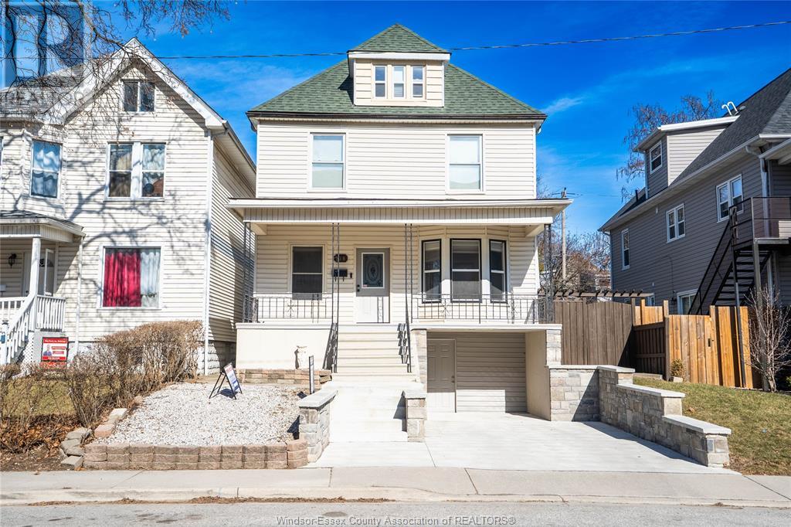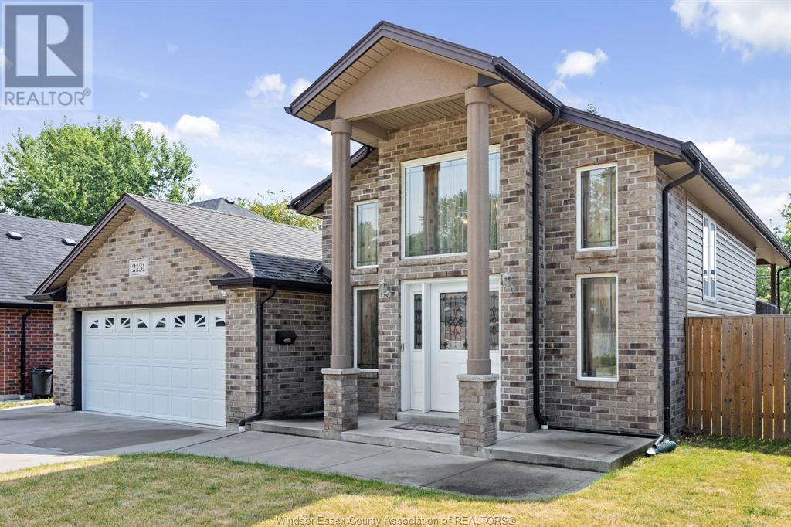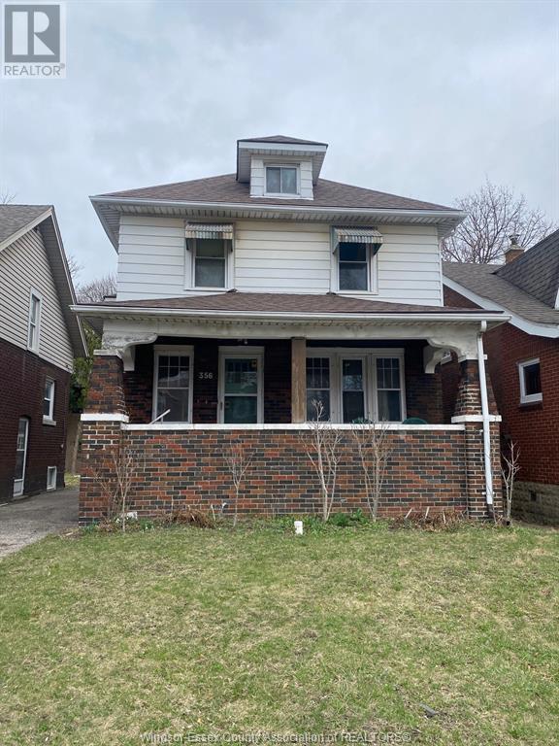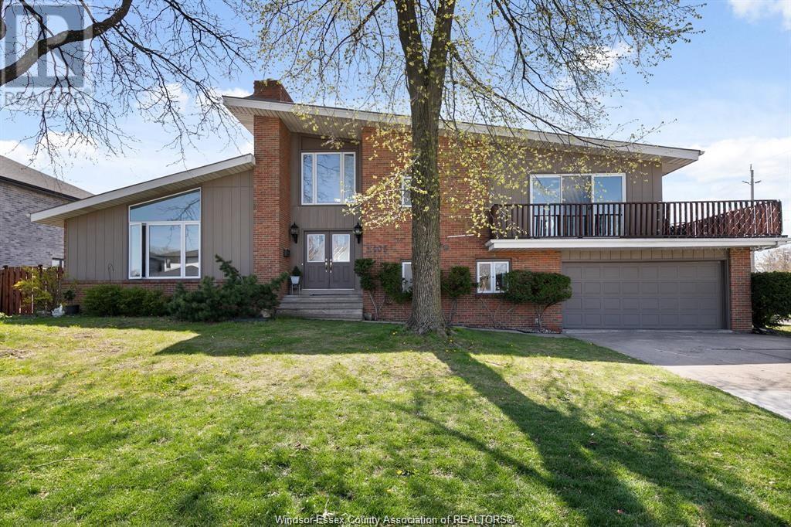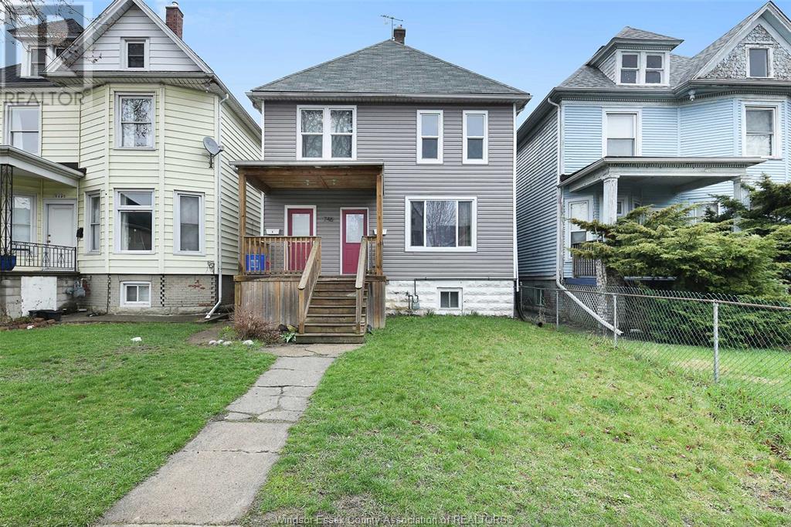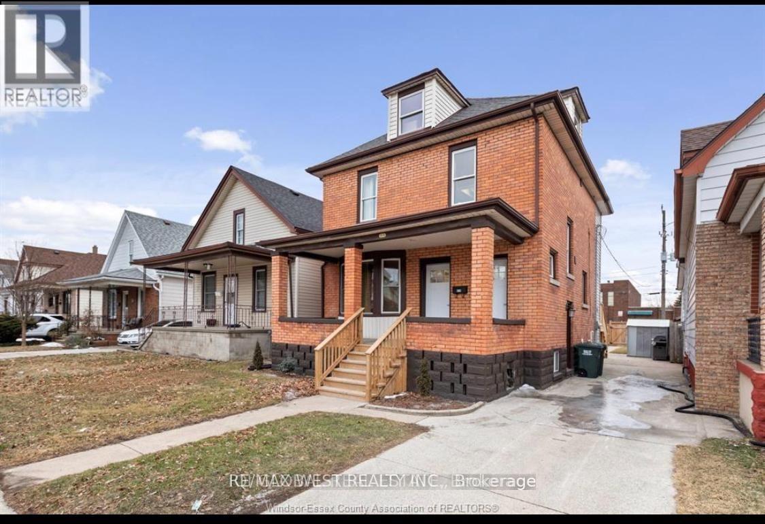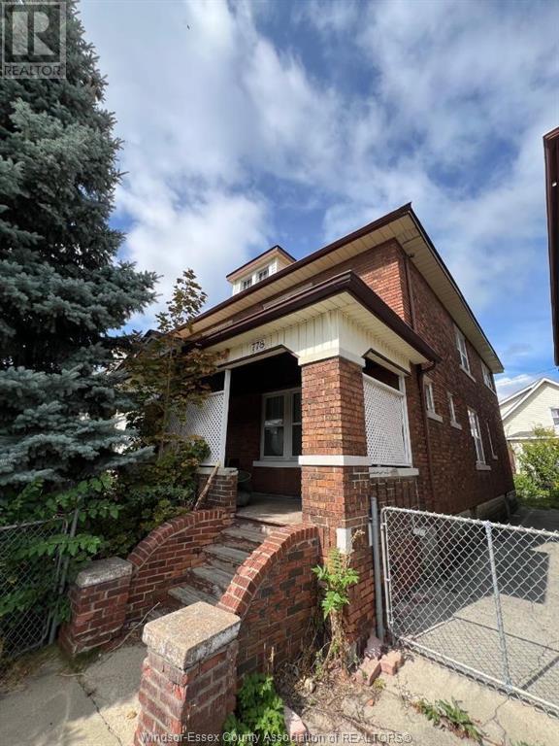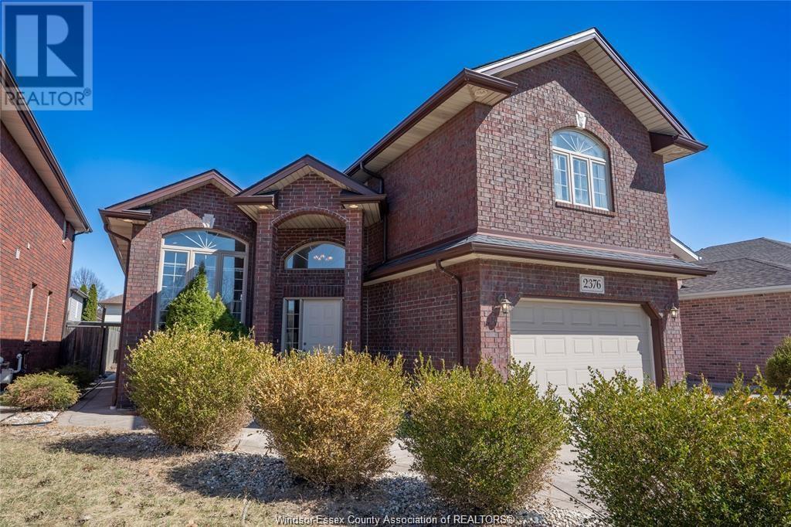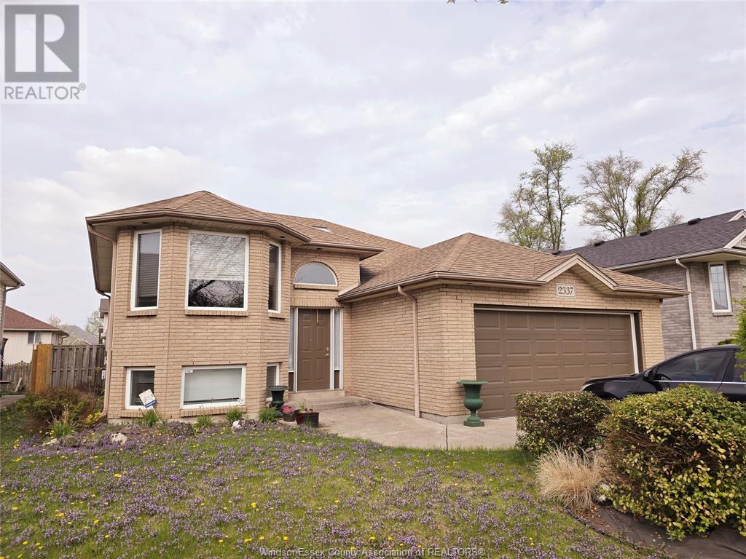Free account required
Unlock the full potential of your property search with a free account! Here's what you'll gain immediate access to:
- Exclusive Access to Every Listing
- Personalized Search Experience
- Favorite Properties at Your Fingertips
- Stay Ahead with Email Alerts
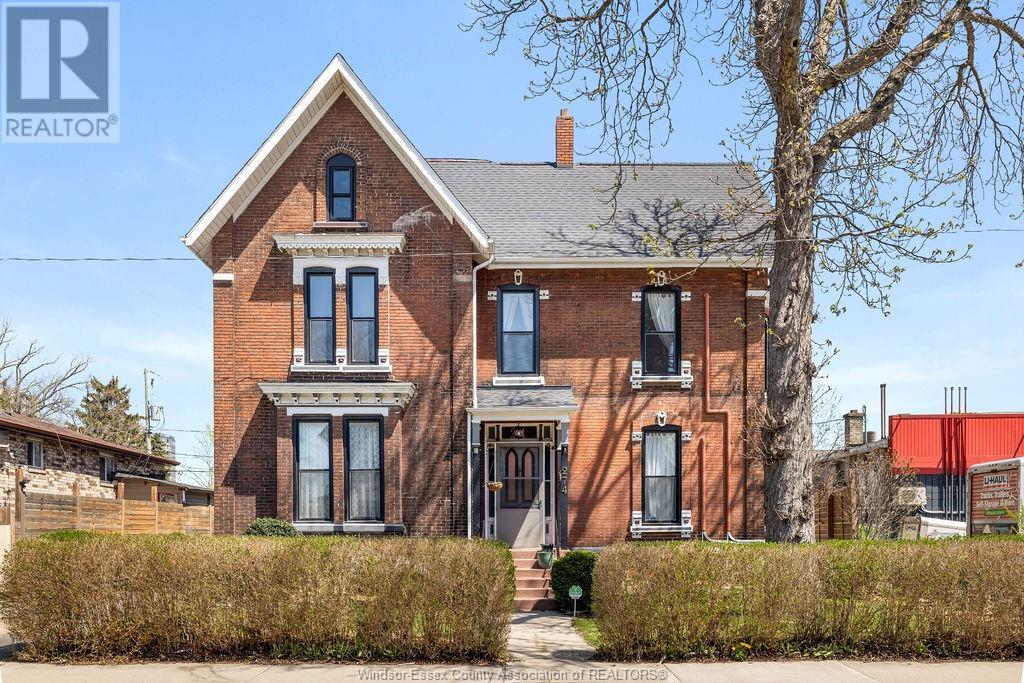

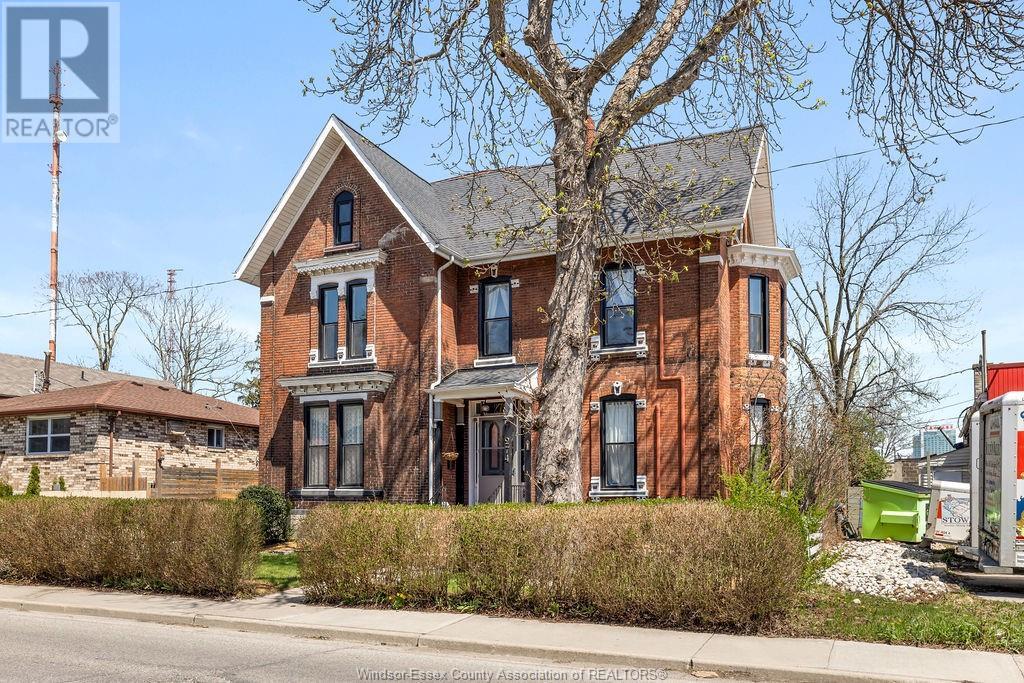
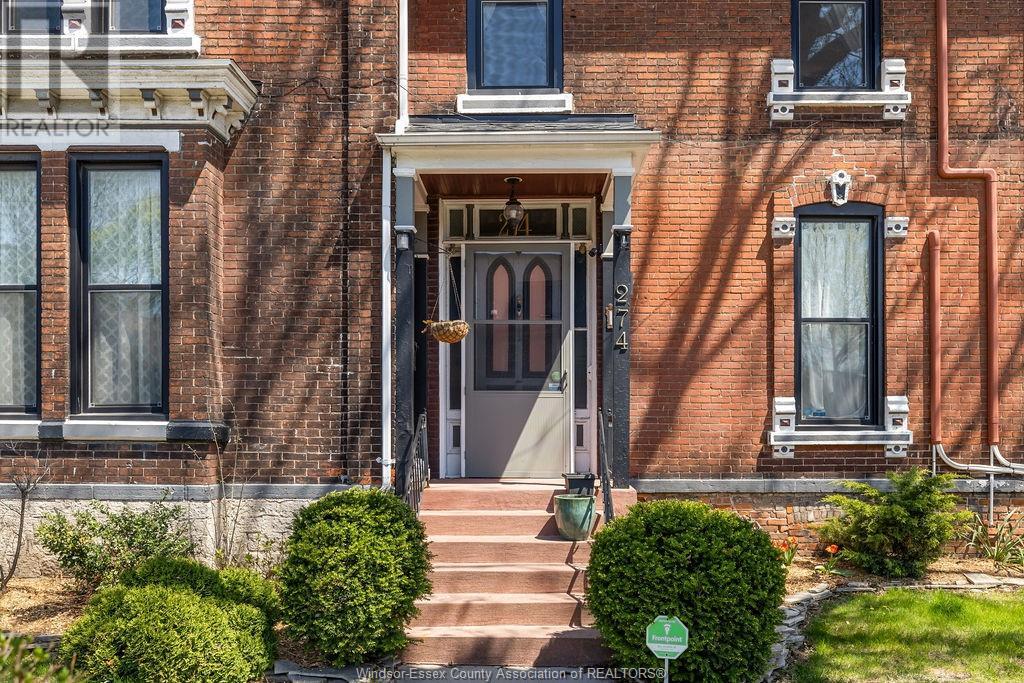
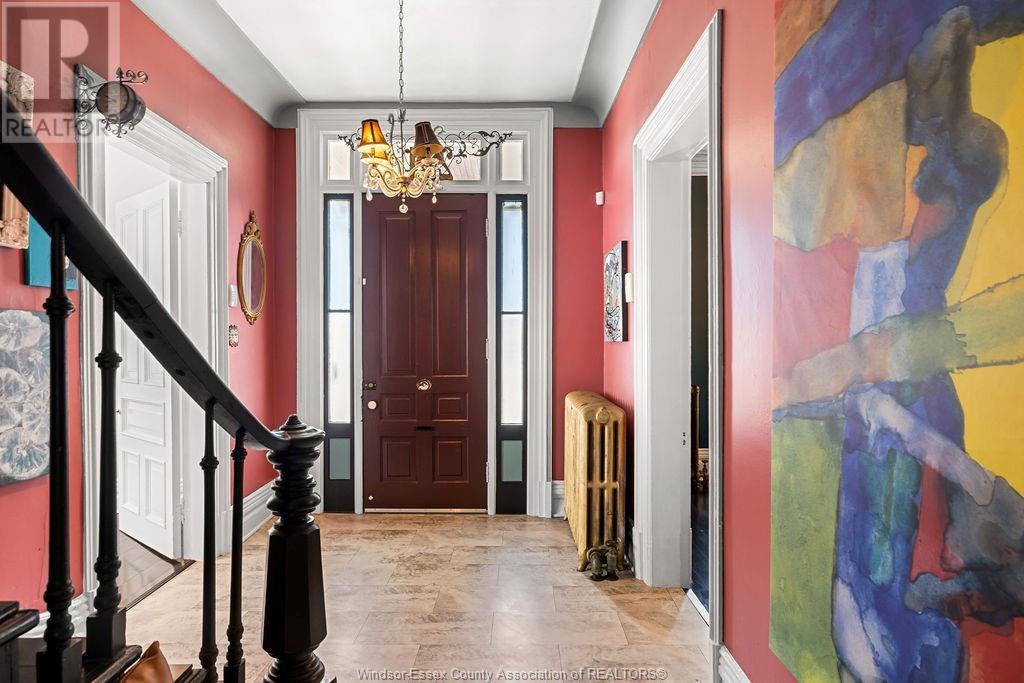
$699,900
274 CRAWFORD AVENUE
Windsor, Ontario, Ontario, N9A5C2
MLS® Number: 25010523
Property description
Welcome to the historic Frank Cleary House, a distinguished 2.5-storey character home built in 1869 and designed in the stunning Queen Anne Revival architectural style. Inside, you'll be greeted by soaring 10-foot ceilings, 5+1 beds, 2.5 baths. The grand formal dining room, framed by exquisite solid wood arched pocket doors, opens gracefully into the piano room with marble fireplace. A second living room offers a relaxed gathering space, while the informal dining area flows into the thoughtfully renovated kitchen. The upper levels offer generous bedroom space, with an unfinished loft that holds exciting potential to add 2 more beds or a studio. The lower level hosts a classic billiards room with wet bar. An attached carriage house/workshop adds even more functional space for hobbies, storage, or future projects. Private backyard includes a charming greenhouse, crafted from the home’s original 19th-century windows, offering a beautiful and sustainable nod to the past.
Building information
Type
*****
Appliances
*****
Constructed Date
*****
Construction Style Attachment
*****
Exterior Finish
*****
Fireplace Fuel
*****
Fireplace Present
*****
Fireplace Type
*****
Flooring Type
*****
Half Bath Total
*****
Heating Fuel
*****
Heating Type
*****
Size Interior
*****
Stories Total
*****
Total Finished Area
*****
Land information
Size Irregular
*****
Size Total
*****
Rooms
Main level
Kitchen
*****
Dining room
*****
Family room/Fireplace
*****
Living room
*****
3pc Bathroom
*****
Eating area
*****
Basement
2pc Bathroom
*****
Games room
*****
Third level
Bedroom
*****
Second level
Bedroom
*****
Bedroom
*****
Bedroom
*****
Bedroom
*****
Bedroom
*****
4pc Bathroom
*****
Courtesy of DEERBROOK REALTY INC.
Book a Showing for this property
Please note that filling out this form you'll be registered and your phone number without the +1 part will be used as a password.
