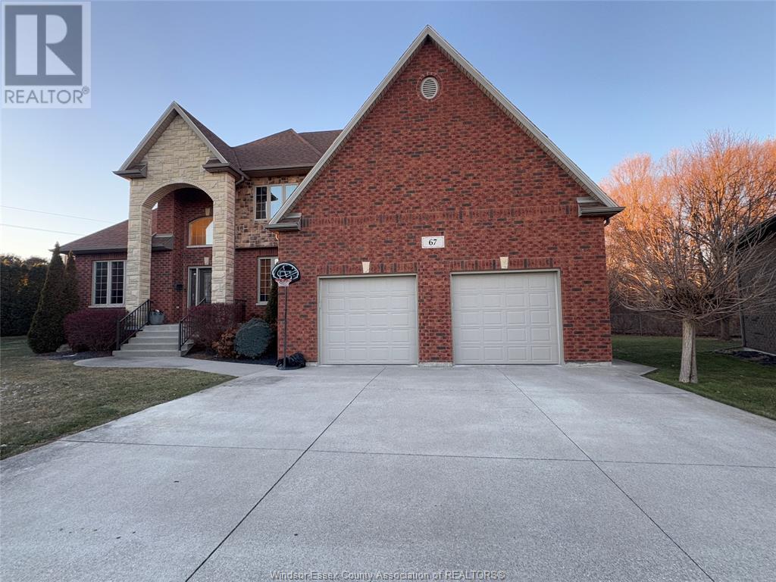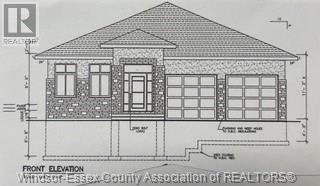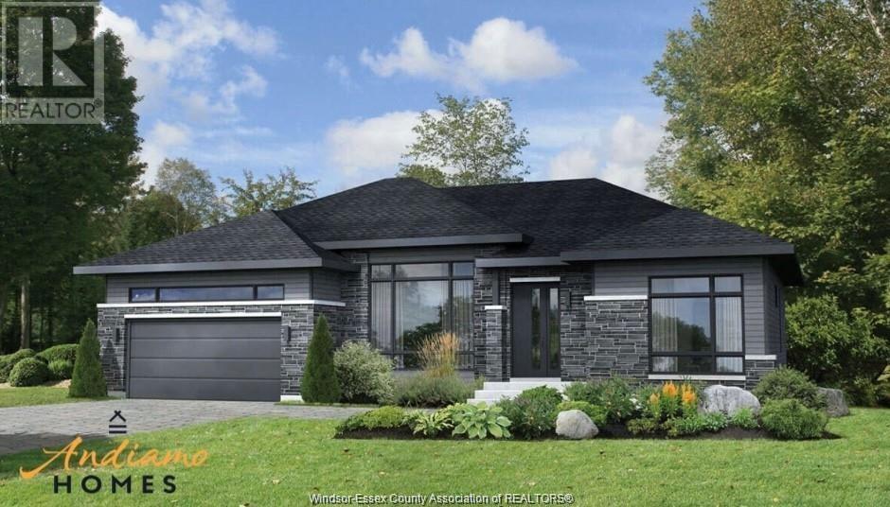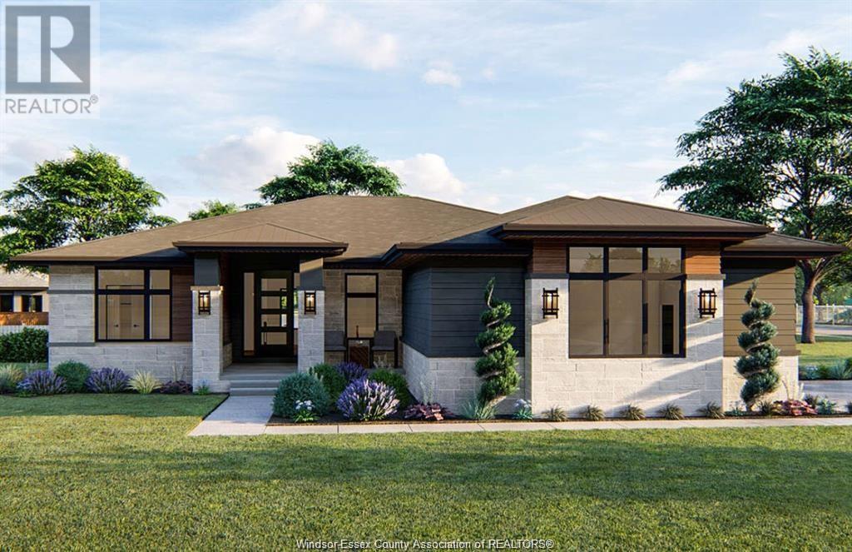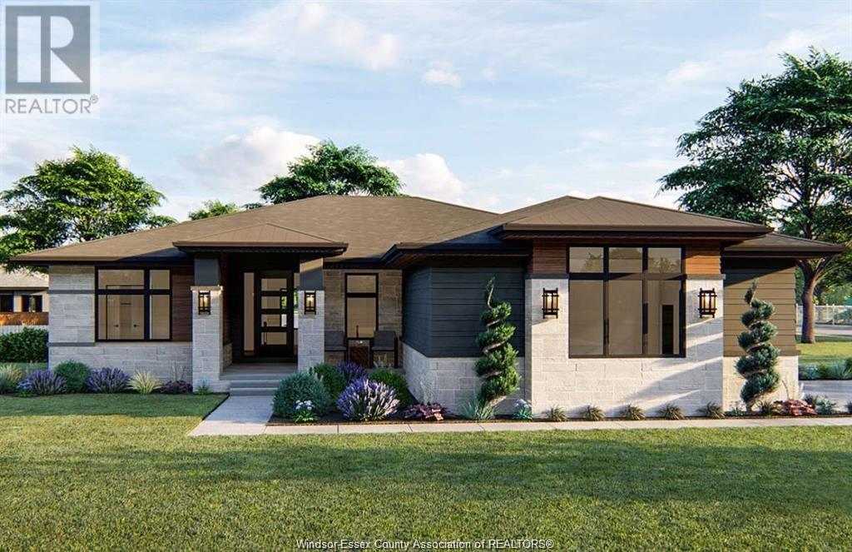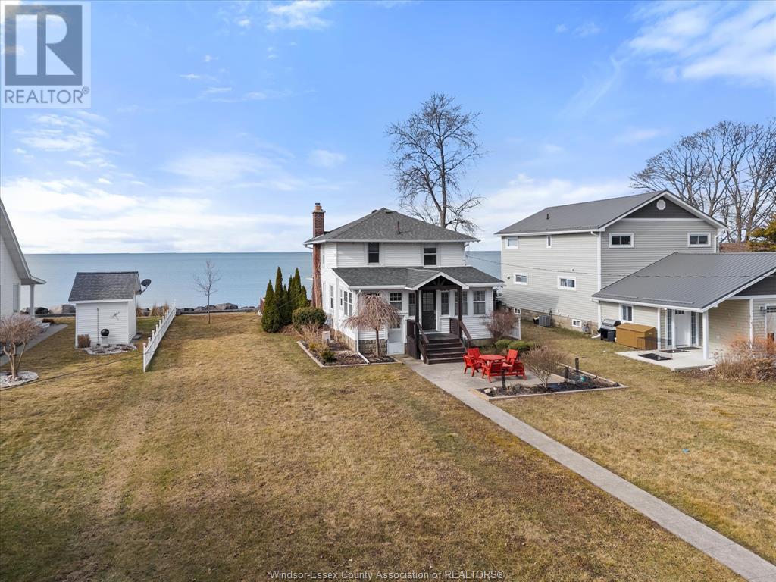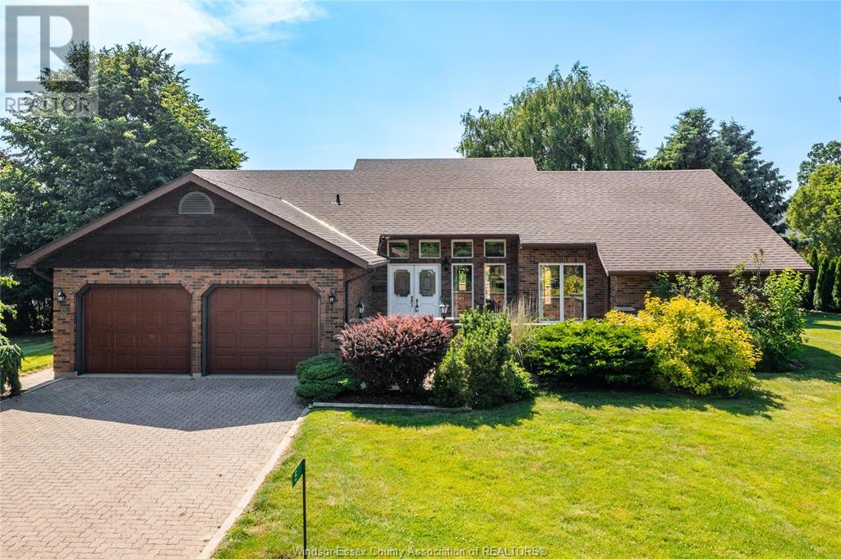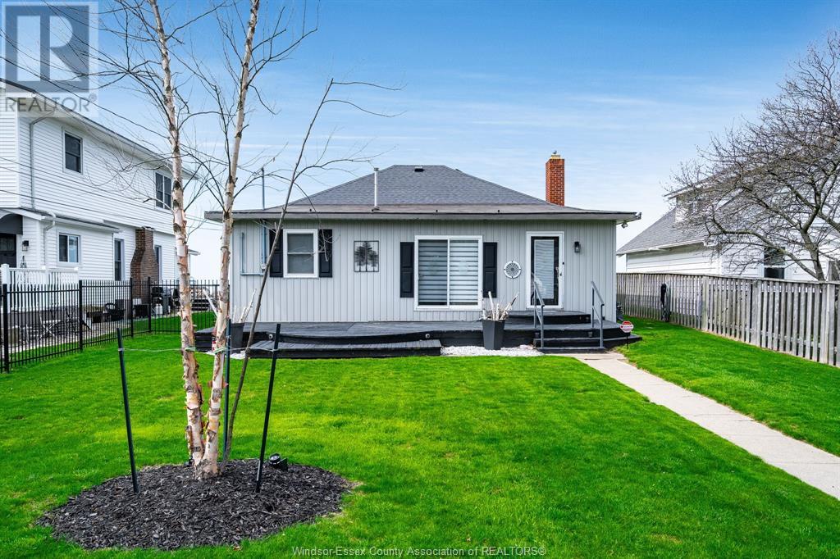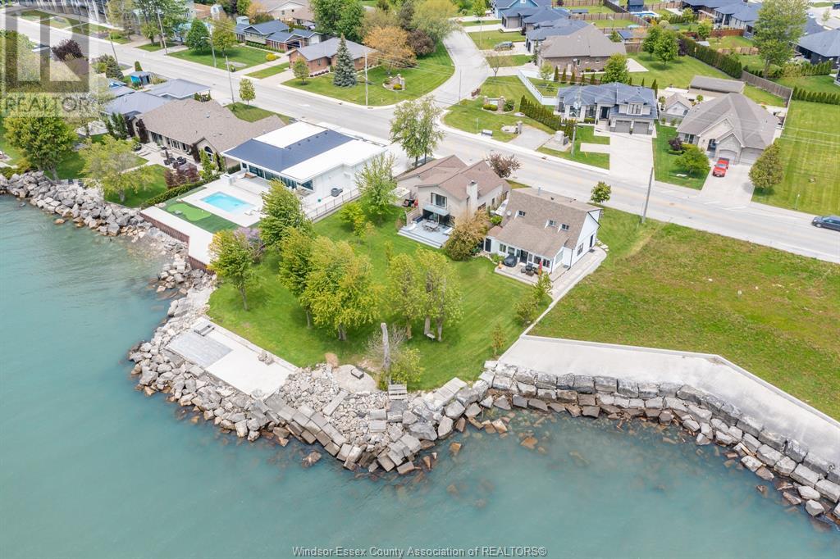Free account required
Unlock the full potential of your property search with a free account! Here's what you'll gain immediate access to:
- Exclusive Access to Every Listing
- Personalized Search Experience
- Favorite Properties at Your Fingertips
- Stay Ahead with Email Alerts
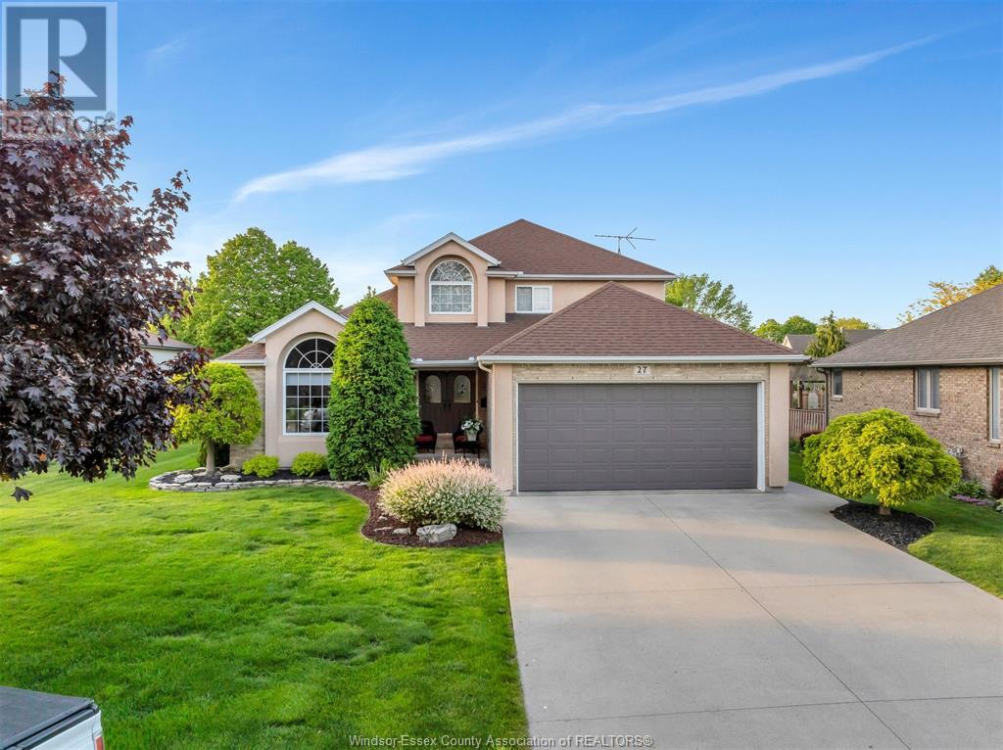
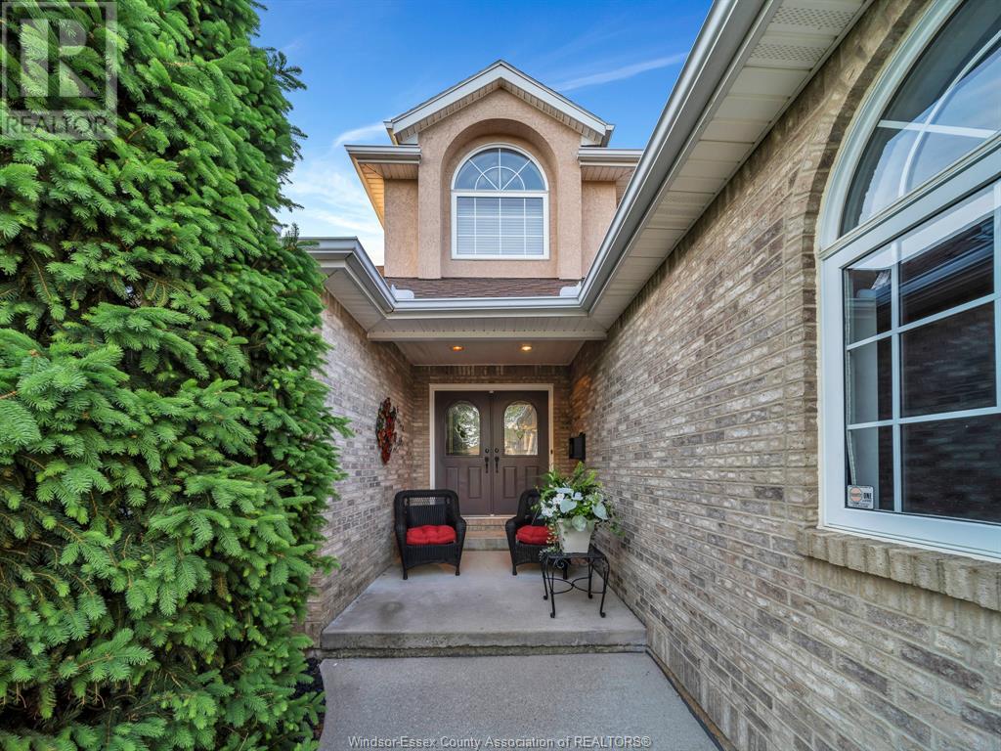
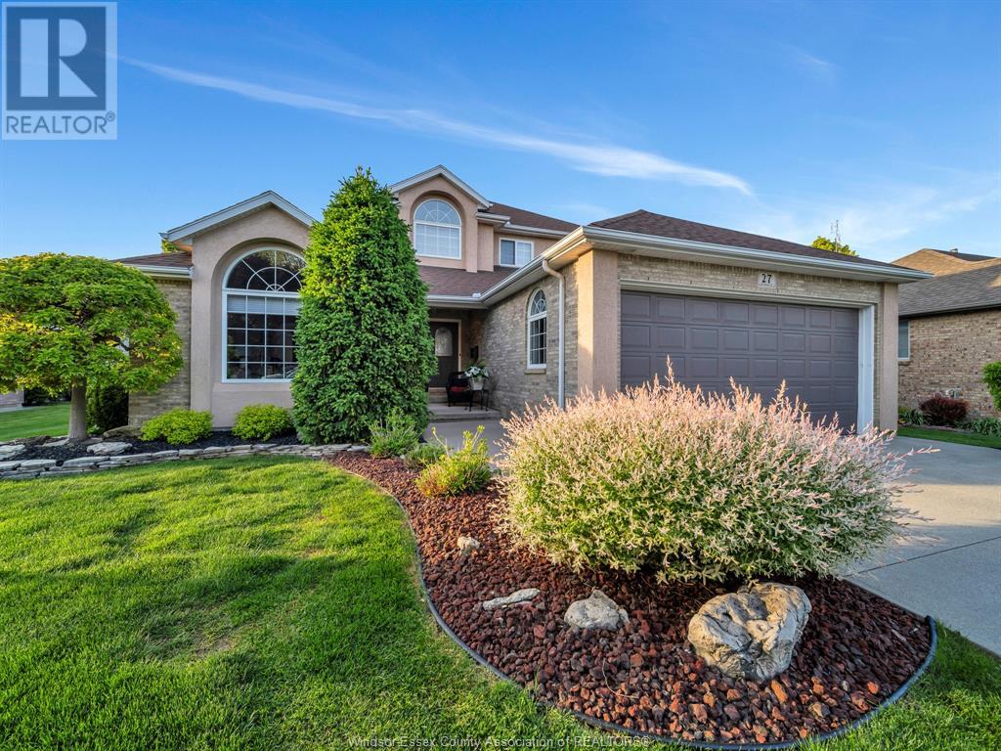
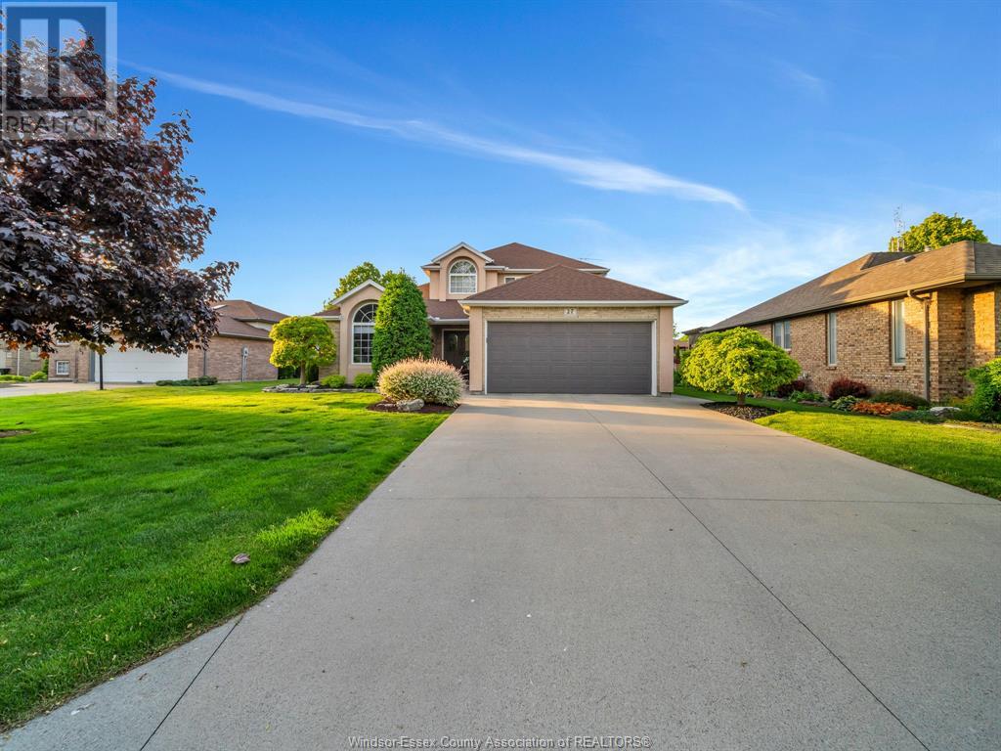
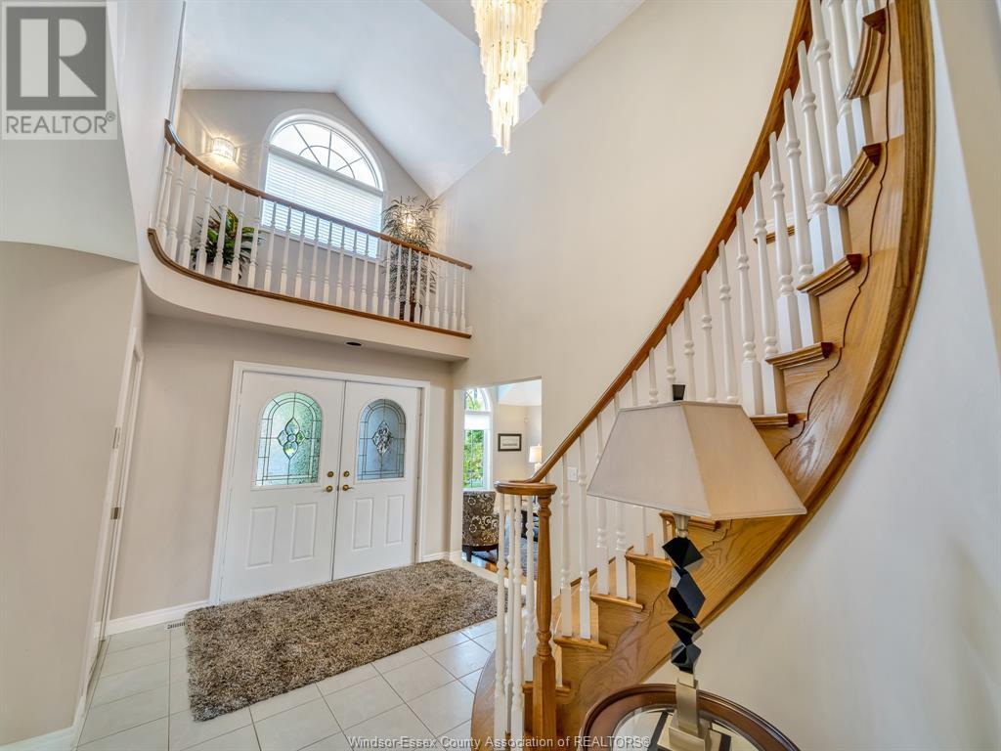
$890,000
27 Cheyenne COURT
Leamington, Ontario, Ontario, N8H5E2
MLS® Number: 25013039
Property description
This beautiful home offers a spacious and functional layout, featuring 3 bedrooms and 2.5 bathrooms. The main floor boasts an office, a well-appointed kitchen with an eating area, a formal dining room, a comfortable living room, and a cozy family room with a gas fireplace. The laundry is conveniently located on the main floor, along with access to a 2-car attached garage. Upstairs, you’ll find three generous bedrooms and a 4-piece bathroom. The lower level includes a large rec room, a workshop area, a 3-piece bath, and a storage room, providing plenty of space for hobbies and organization. Outside, the treed lot offers a serene setting with a landscaped patio in the rear yard and a handy shed. Located in a wonderful neighborhood, within walking distance to Marina, parks, Erie shores Golf course and shopping. This home combines comfort, space, and charm.
Building information
Type
*****
Appliances
*****
Constructed Date
*****
Construction Style Attachment
*****
Cooling Type
*****
Exterior Finish
*****
Fireplace Fuel
*****
Fireplace Present
*****
Fireplace Type
*****
Flooring Type
*****
Foundation Type
*****
Half Bath Total
*****
Heating Fuel
*****
Heating Type
*****
Stories Total
*****
Land information
Landscape Features
*****
Size Irregular
*****
Size Total
*****
Rooms
Main level
Foyer
*****
Family room
*****
Kitchen
*****
Eating area
*****
Dining room
*****
Living room/Fireplace
*****
Laundry room
*****
Office
*****
2pc Bathroom
*****
Lower level
Recreation room
*****
Workshop
*****
Storage
*****
3pc Bathroom
*****
Second level
Primary Bedroom
*****
Bedroom
*****
Bedroom
*****
4pc Bathroom
*****
Main level
Foyer
*****
Family room
*****
Kitchen
*****
Eating area
*****
Dining room
*****
Living room/Fireplace
*****
Laundry room
*****
Office
*****
2pc Bathroom
*****
Lower level
Recreation room
*****
Workshop
*****
Storage
*****
3pc Bathroom
*****
Second level
Primary Bedroom
*****
Bedroom
*****
Bedroom
*****
4pc Bathroom
*****
Courtesy of REALTY HOUSE SUN PARLOUR INC.
Book a Showing for this property
Please note that filling out this form you'll be registered and your phone number without the +1 part will be used as a password.
