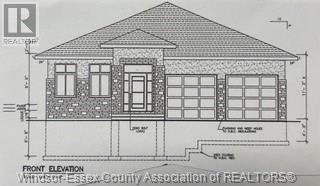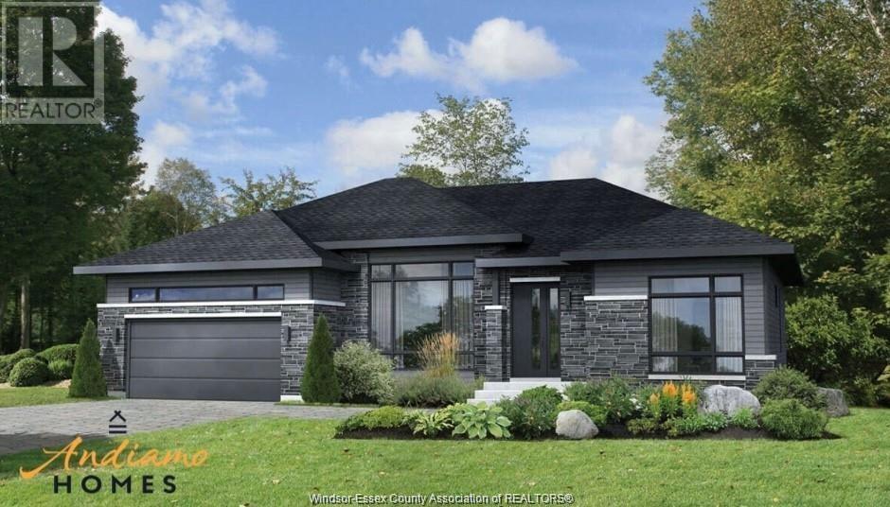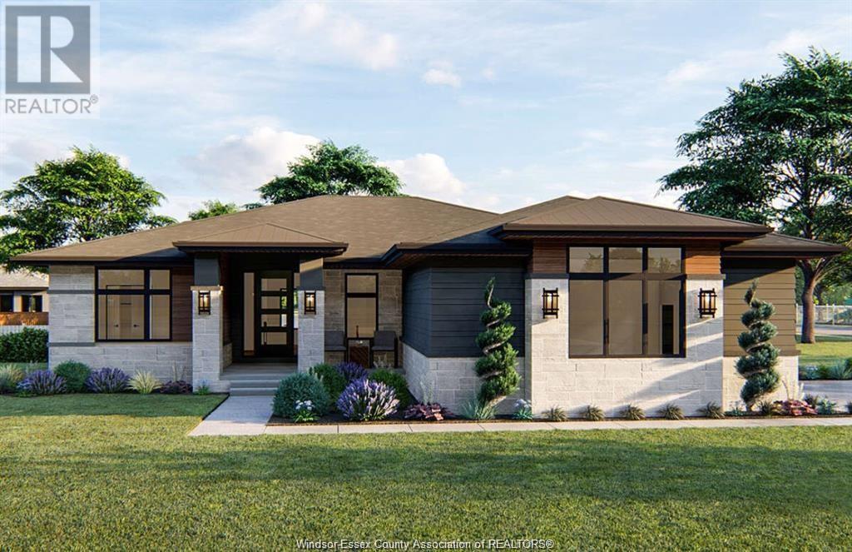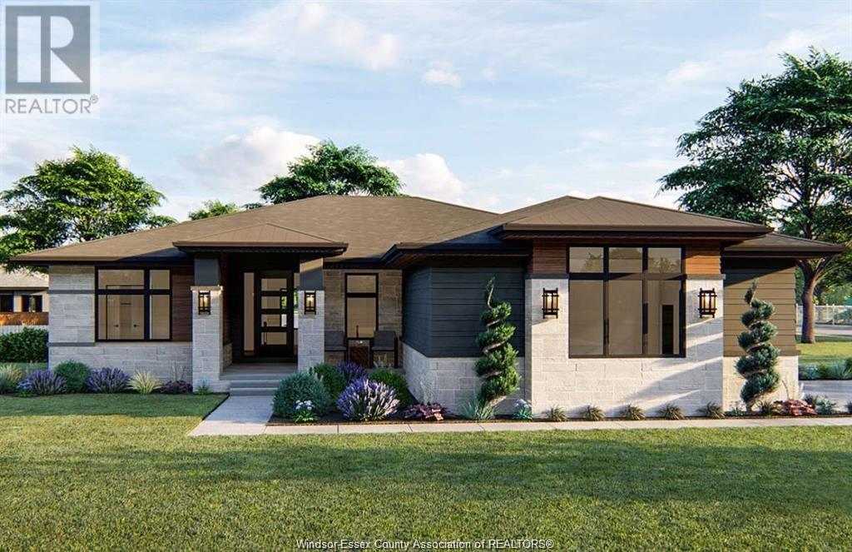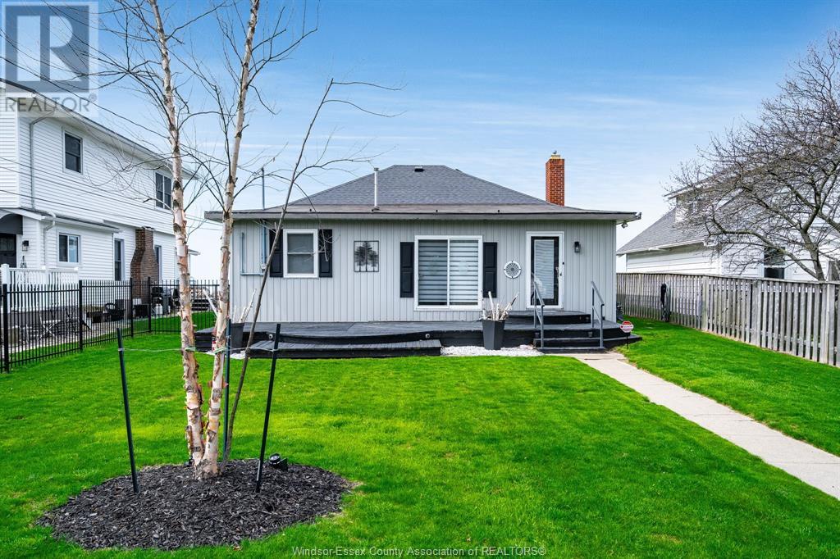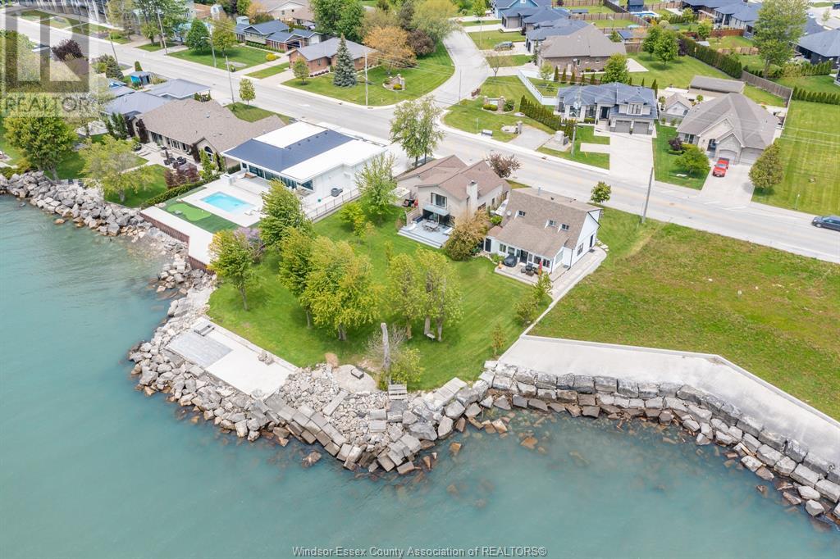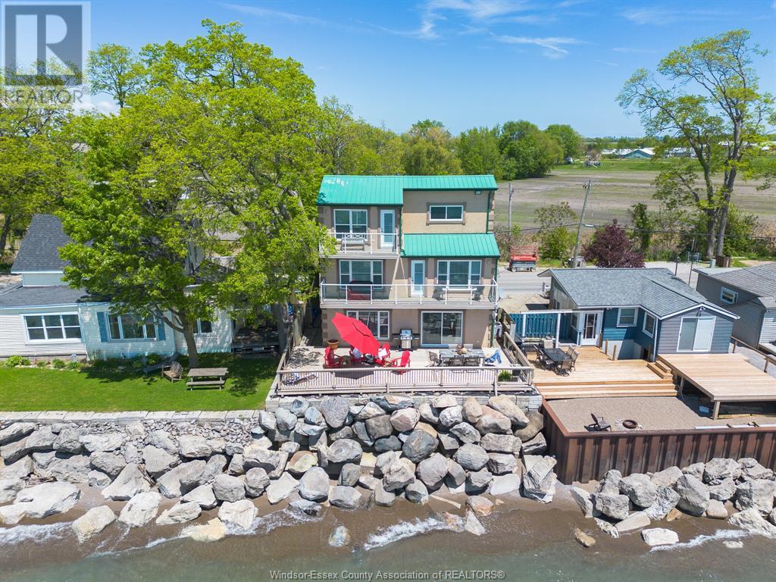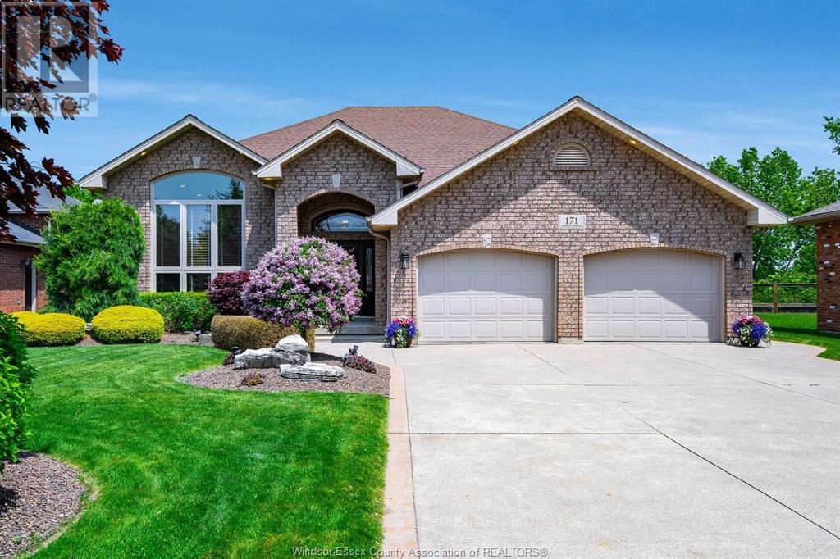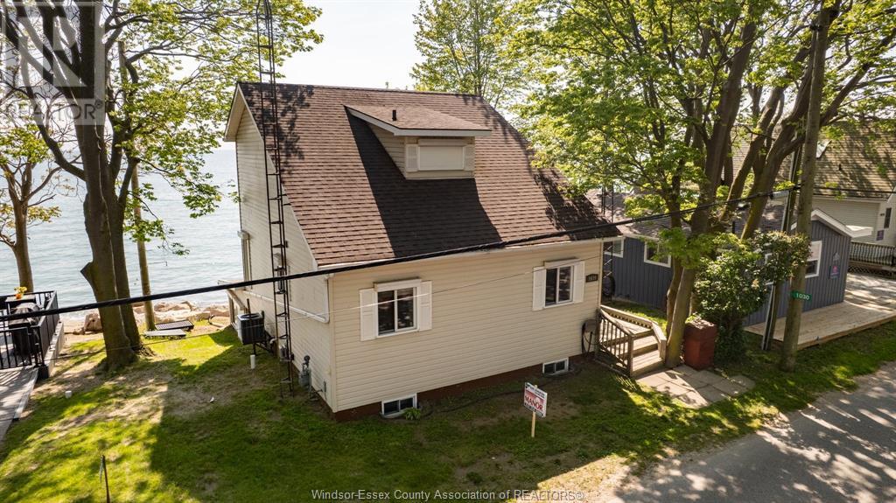Free account required
Unlock the full potential of your property search with a free account! Here's what you'll gain immediate access to:
- Exclusive Access to Every Listing
- Personalized Search Experience
- Favorite Properties at Your Fingertips
- Stay Ahead with Email Alerts
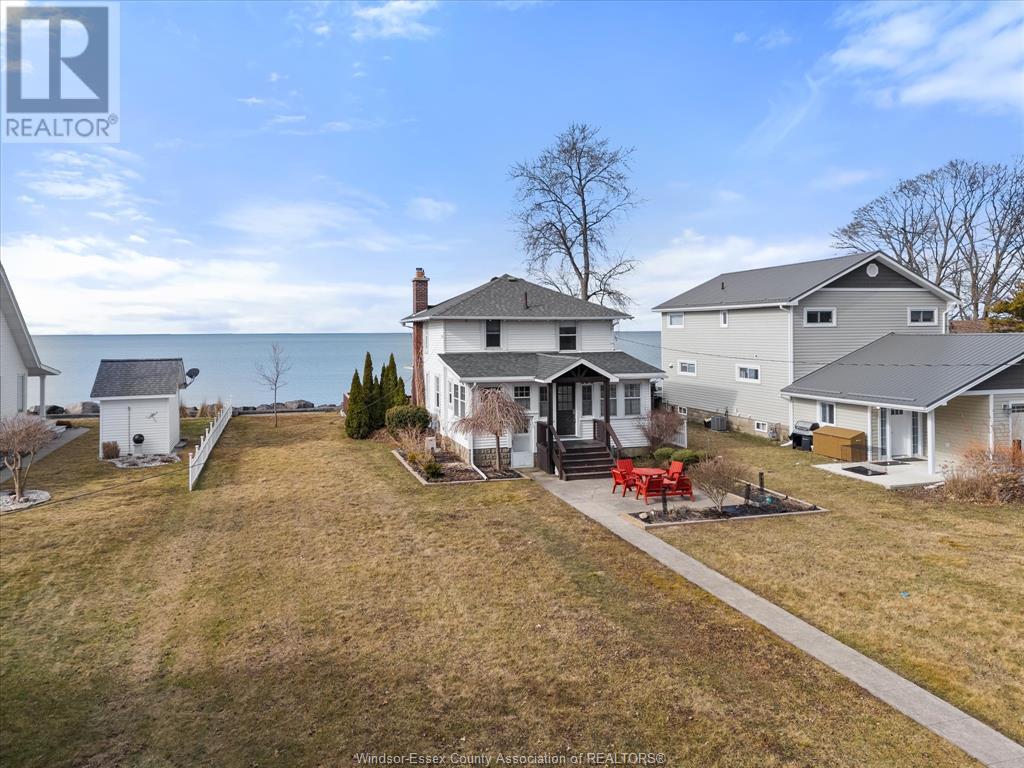

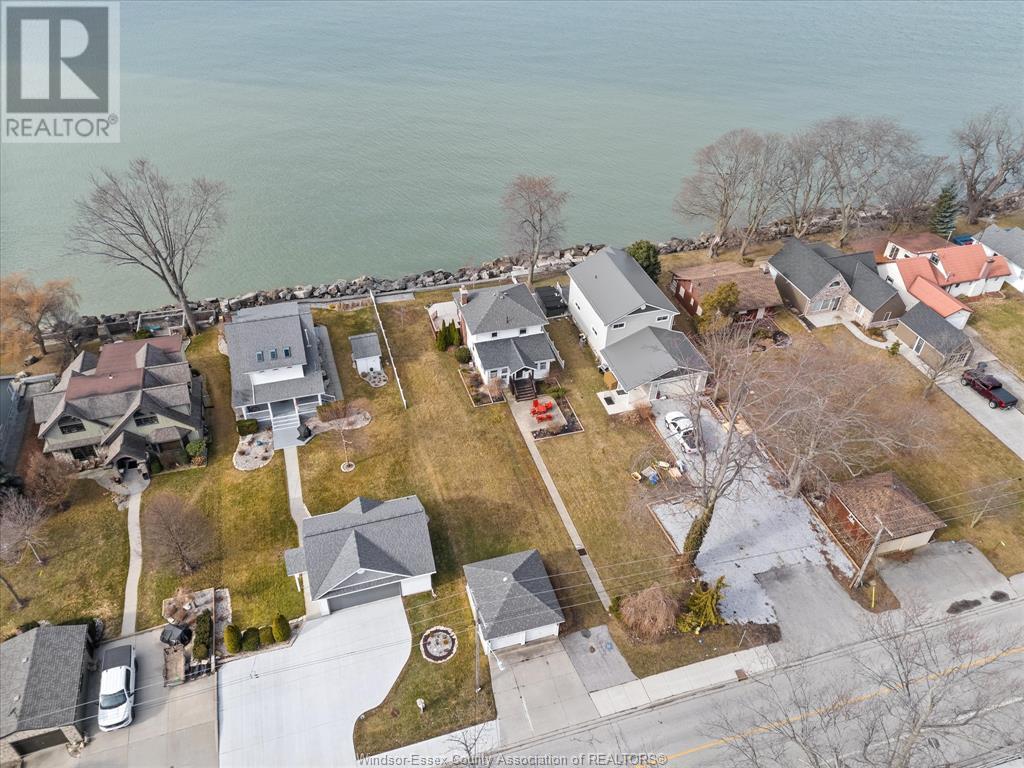


$899,900
328 Robson ROAD East
Leamington, Ontario, Ontario, N8H0A4
MLS® Number: 25008267
Property description
Welcome to 328 Robson Rd where the lake is in your backyard and the golf course is right out front! This unique property offers 60 feet of waterfront with a concrete break-wall and stunning views of Erie Shores Golf Course. Inside, enjoy a spacious layout featuring a kitchen and dining area, main floor bathroom and laundry. The cozy living room includes a gas fireplace and gorgeous lake views that carry into the sunroom—your new favourite place to relax! Upstairs you’ll find 3 bedrooms with large closets and a full bath. Downstairs offers another living area with a walkout to your private backyard oasis. Enjoy summer evenings on the large deck, perfect for entertaining or soaking in the view. A 2-car detached garage adds even more value. All this just minutes from Point Pelee Park, the marina, and Leamington’s exciting waterfront developments. Lake out back. Golf out front. What more could you ask for? Contact our team today for your private showing!
Building information
Type
*****
Appliances
*****
Constructed Date
*****
Construction Style Attachment
*****
Cooling Type
*****
Exterior Finish
*****
Fireplace Fuel
*****
Fireplace Present
*****
Fireplace Type
*****
Flooring Type
*****
Foundation Type
*****
Heating Fuel
*****
Heating Type
*****
Stories Total
*****
Land information
Landscape Features
*****
Size Irregular
*****
Size Total
*****
Rooms
Main level
Kitchen
*****
Dining room
*****
Sunroom
*****
Laundry room
*****
3pc Bathroom
*****
Living room
*****
Sunroom
*****
Lower level
Living room
*****
Storage
*****
Utility room
*****
Second level
Primary Bedroom
*****
Bedroom
*****
4pc Bathroom
*****
Main level
Kitchen
*****
Dining room
*****
Sunroom
*****
Laundry room
*****
3pc Bathroom
*****
Living room
*****
Sunroom
*****
Lower level
Living room
*****
Storage
*****
Utility room
*****
Second level
Primary Bedroom
*****
Bedroom
*****
4pc Bathroom
*****
Main level
Kitchen
*****
Dining room
*****
Sunroom
*****
Laundry room
*****
3pc Bathroom
*****
Living room
*****
Sunroom
*****
Lower level
Living room
*****
Storage
*****
Utility room
*****
Second level
Primary Bedroom
*****
Bedroom
*****
4pc Bathroom
*****
Main level
Kitchen
*****
Dining room
*****
Sunroom
*****
Laundry room
*****
3pc Bathroom
*****
Living room
*****
Sunroom
*****
Lower level
Living room
*****
Storage
*****
Utility room
*****
Second level
Primary Bedroom
*****
Courtesy of JUMP REALTY INC.
Book a Showing for this property
Please note that filling out this form you'll be registered and your phone number without the +1 part will be used as a password.
