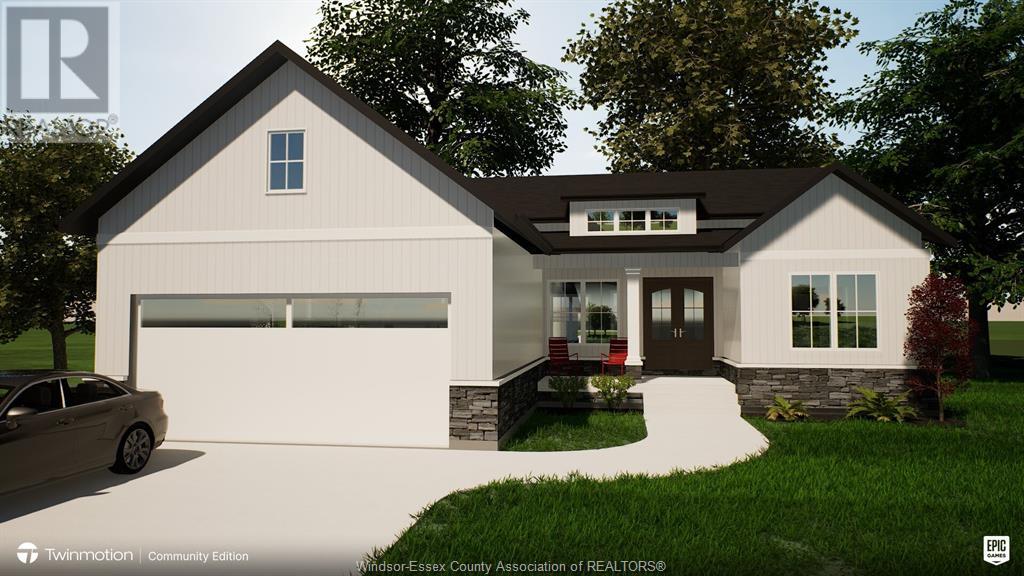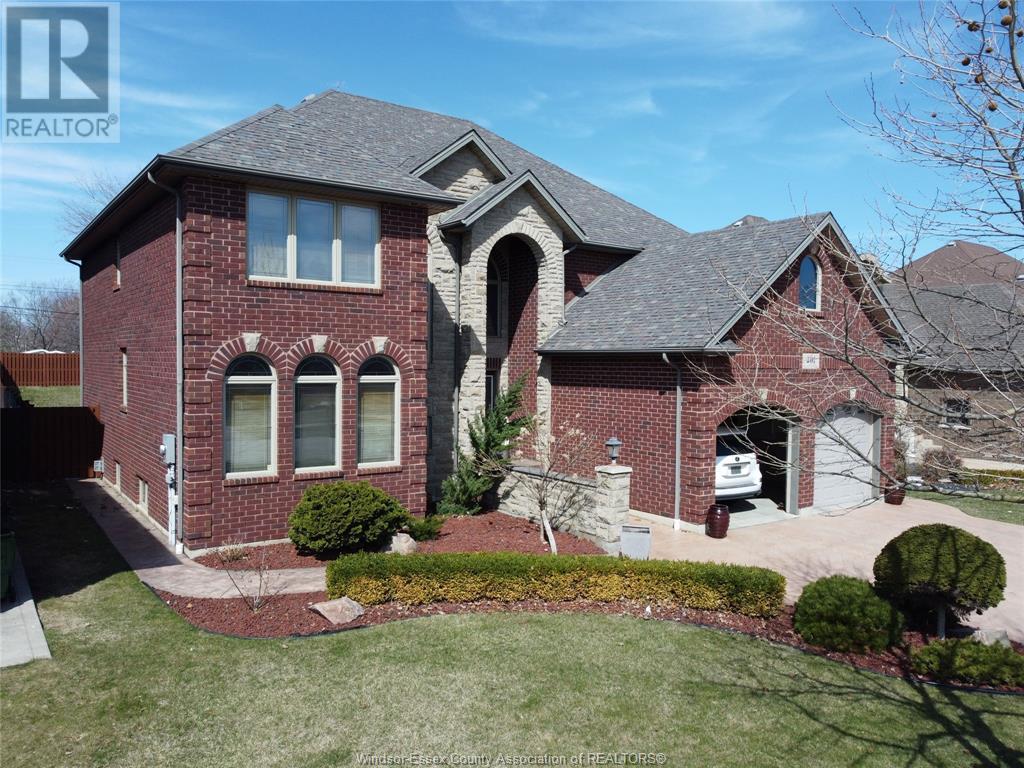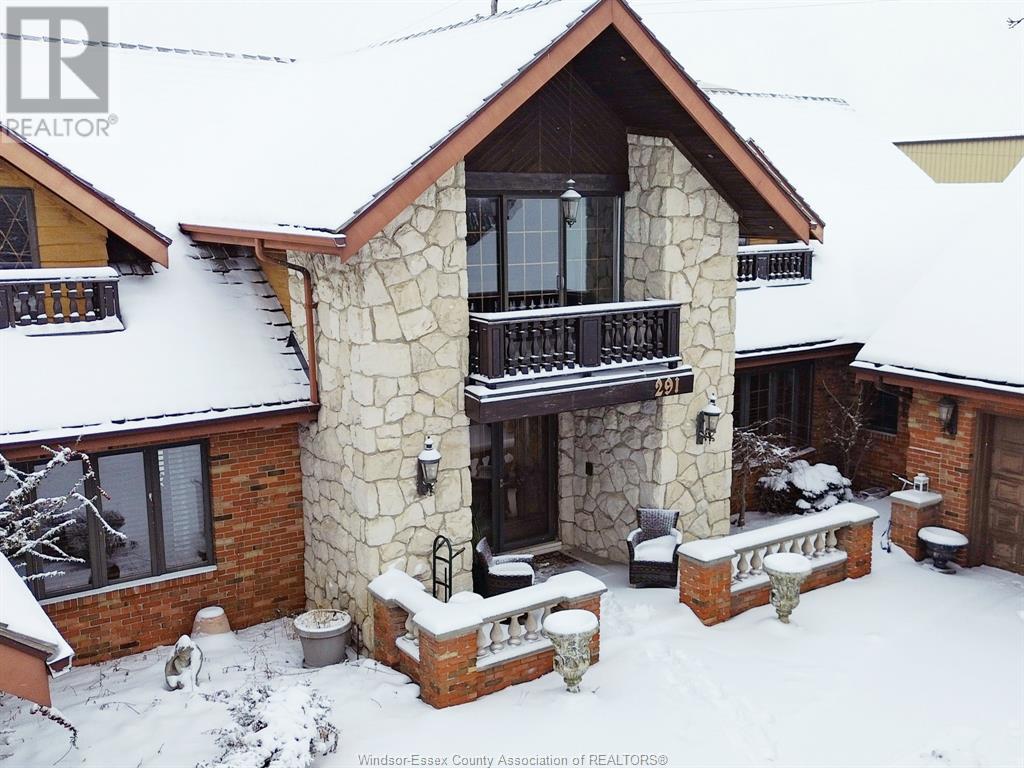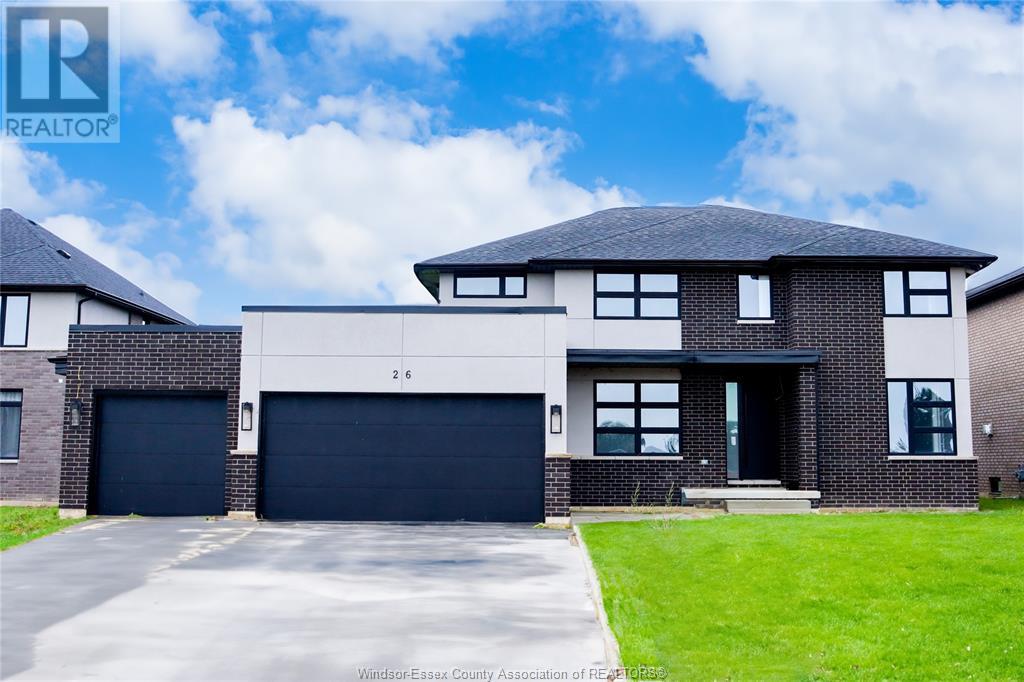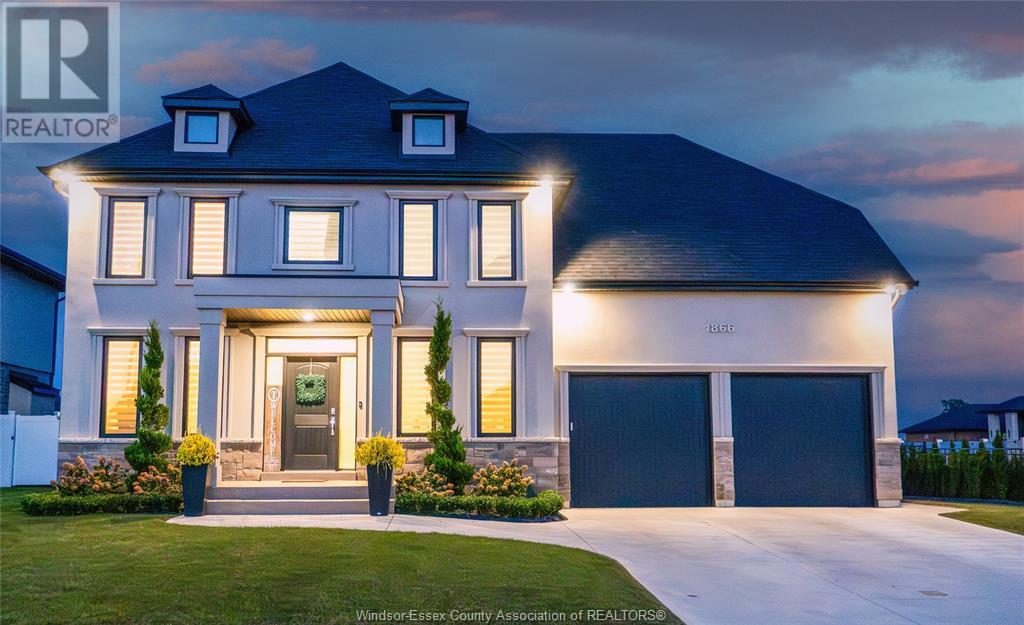Free account required
Unlock the full potential of your property search with a free account! Here's what you'll gain immediate access to:
- Exclusive Access to Every Listing
- Personalized Search Experience
- Favorite Properties at Your Fingertips
- Stay Ahead with Email Alerts
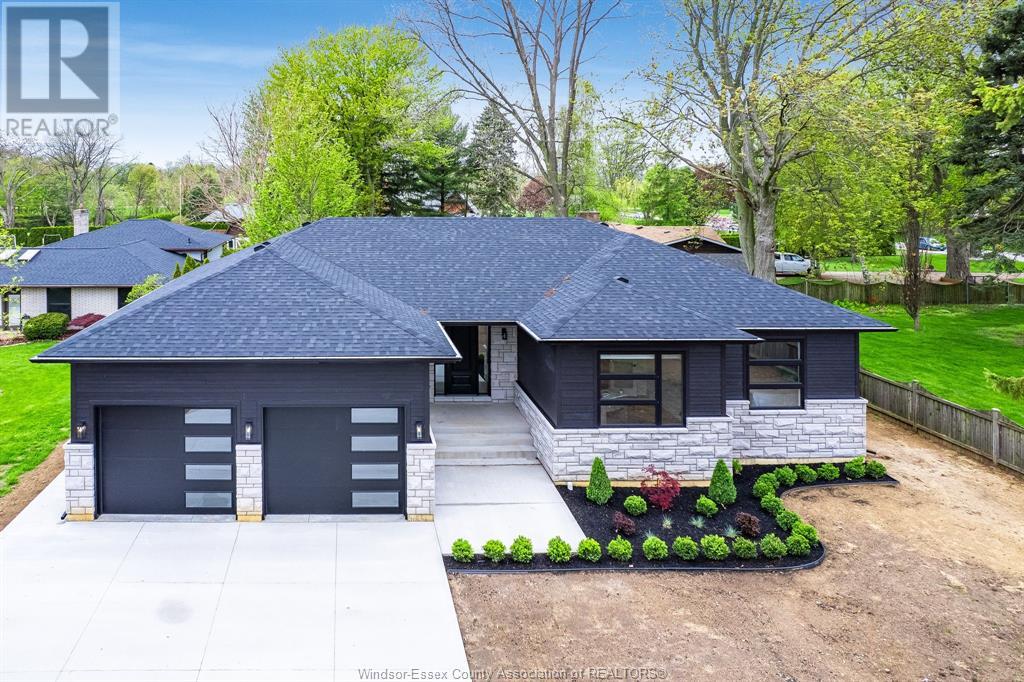
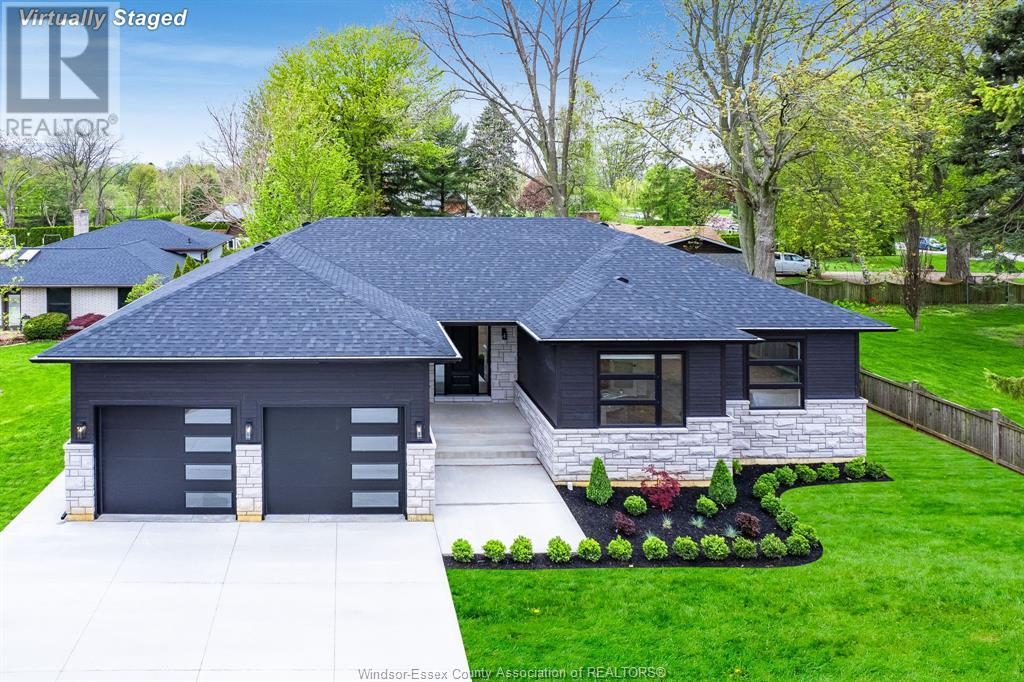
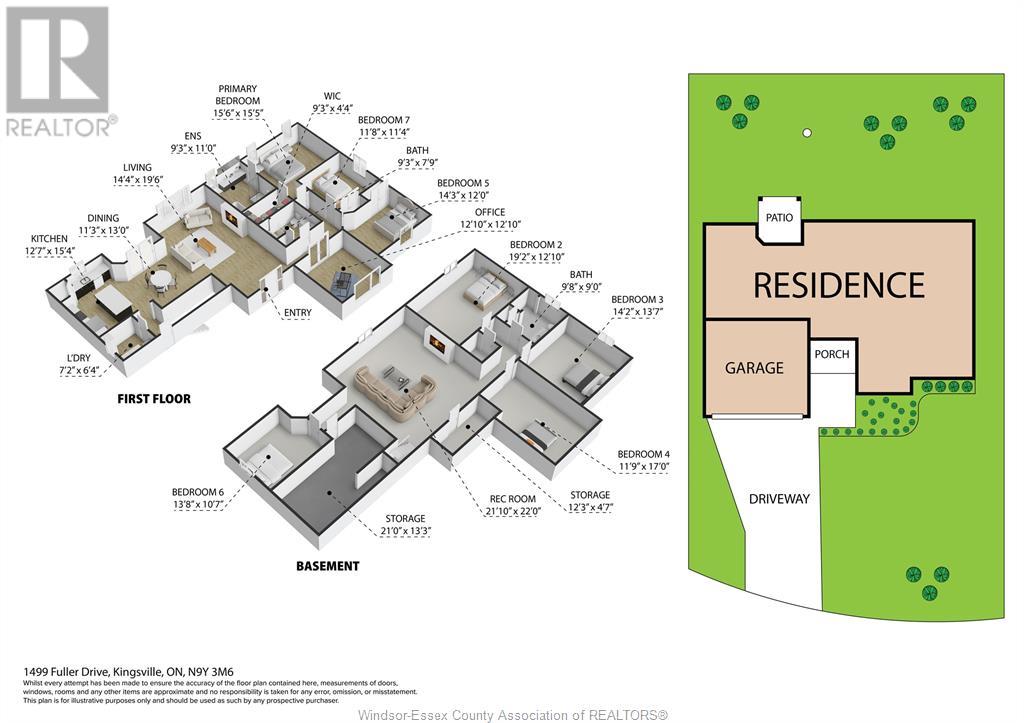
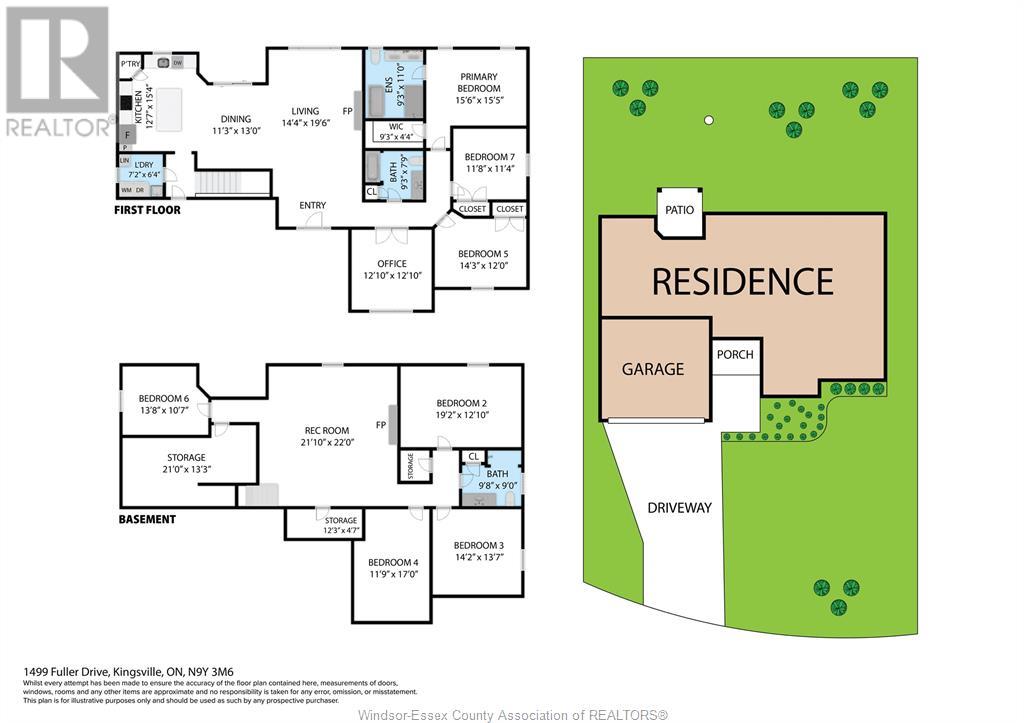
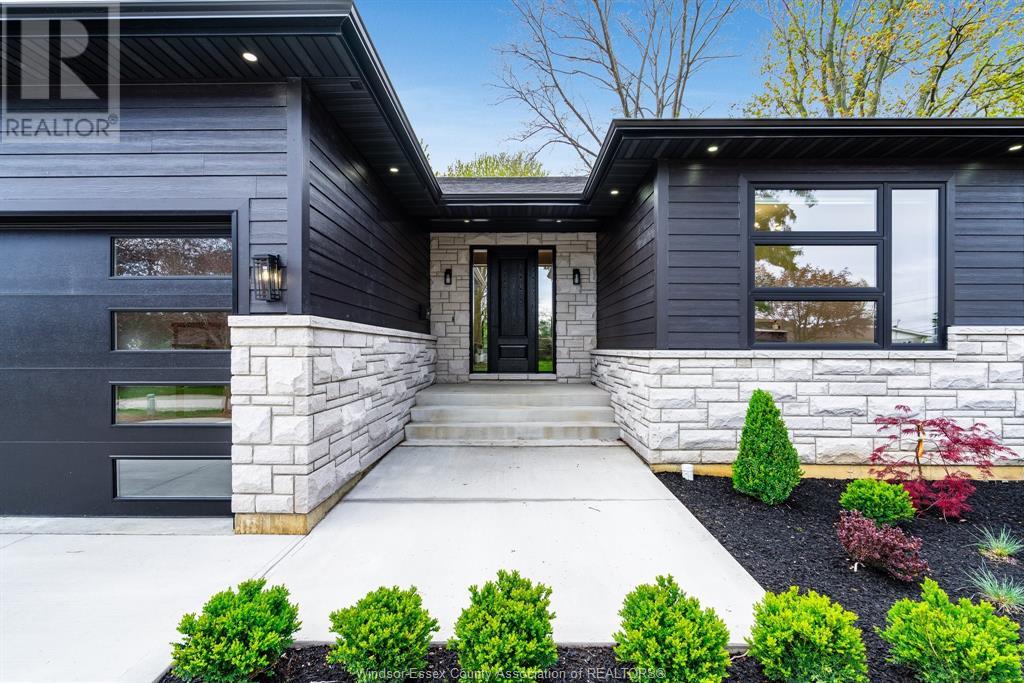
$1,099,999
1499 FULLER DRIVE
Kingsville, Ontario, Ontario, N9Y3M7
MLS® Number: 25011440
Property description
Welcome to 1499 Fuller Dr, a stunning home built in 2024, showcasing luxury finishes throughout! This exquisite property features 6 spacious bedrooms and 3 beautifully appointed bathrooms, providing ample space for families of all sizes. The main floor boasts just under 2,000 square feet of thoughtfully designed living space, perfect for entertaining and everyday living. The fully finished basement adds even more versatility, ideal for recreation or guests. Nestled in a quiet, family-friendly neighbourhood, this residence offers a serene retreat while remaining conveniently close to local amenities. The generous double garage provides plenty of room for vehicles and storage. Don't miss your chance to own this exceptional property that combines modern elegance with comfort. Schedule your viewing today!
Building information
Type
*****
Appliances
*****
Architectural Style
*****
Constructed Date
*****
Construction Style Attachment
*****
Cooling Type
*****
Exterior Finish
*****
Flooring Type
*****
Foundation Type
*****
Heating Fuel
*****
Heating Type
*****
Size Interior
*****
Stories Total
*****
Total Finished Area
*****
Land information
Landscape Features
*****
Sewer
*****
Size Irregular
*****
Size Total
*****
Rooms
Main level
Living room
*****
Kitchen/Dining room
*****
Living room/Fireplace
*****
4pc Bathroom
*****
Office
*****
Bedroom
*****
Bedroom
*****
Primary Bedroom
*****
5pc Ensuite bath
*****
Basement
Living room
*****
Bedroom
*****
4pc Bathroom
*****
Playroom
*****
Bedroom
*****
Bedroom
*****
Main level
Living room
*****
Kitchen/Dining room
*****
Living room/Fireplace
*****
4pc Bathroom
*****
Office
*****
Bedroom
*****
Bedroom
*****
Primary Bedroom
*****
5pc Ensuite bath
*****
Basement
Living room
*****
Bedroom
*****
4pc Bathroom
*****
Playroom
*****
Bedroom
*****
Bedroom
*****
Main level
Living room
*****
Kitchen/Dining room
*****
Living room/Fireplace
*****
4pc Bathroom
*****
Office
*****
Bedroom
*****
Bedroom
*****
Primary Bedroom
*****
5pc Ensuite bath
*****
Basement
Living room
*****
Bedroom
*****
4pc Bathroom
*****
Playroom
*****
Bedroom
*****
Bedroom
*****
Main level
Living room
*****
Kitchen/Dining room
*****
Living room/Fireplace
*****
4pc Bathroom
*****
Office
*****
Courtesy of H. FEATHERSTONE REALTY INC.
Book a Showing for this property
Please note that filling out this form you'll be registered and your phone number without the +1 part will be used as a password.
