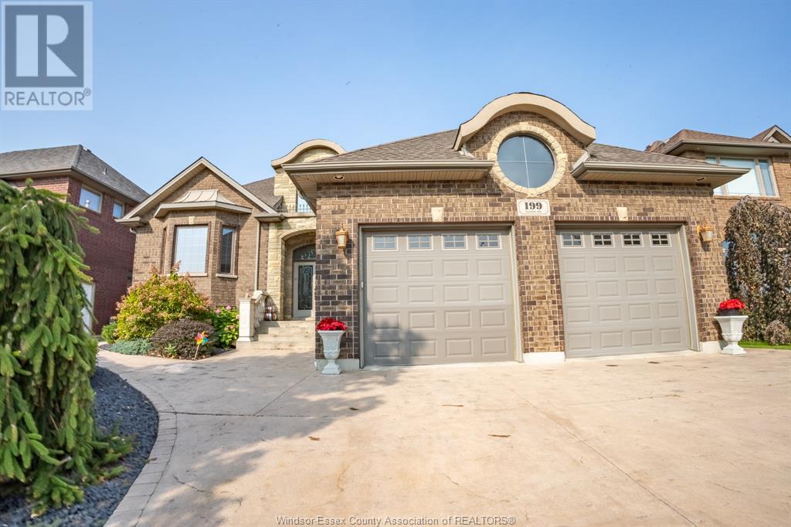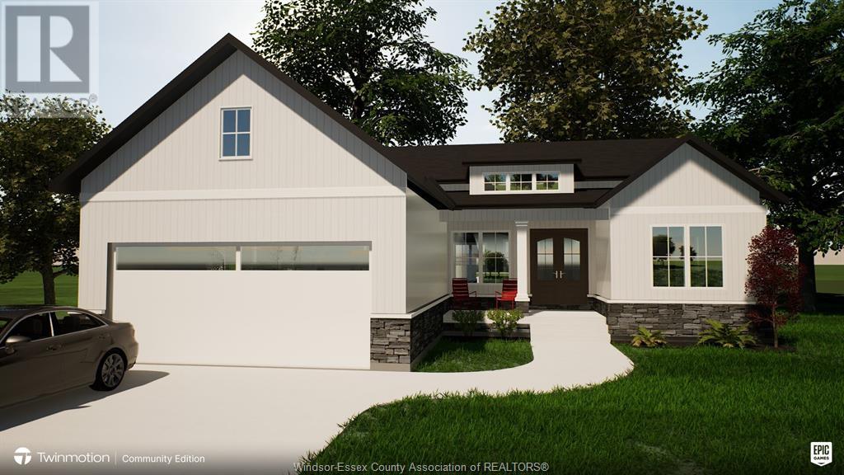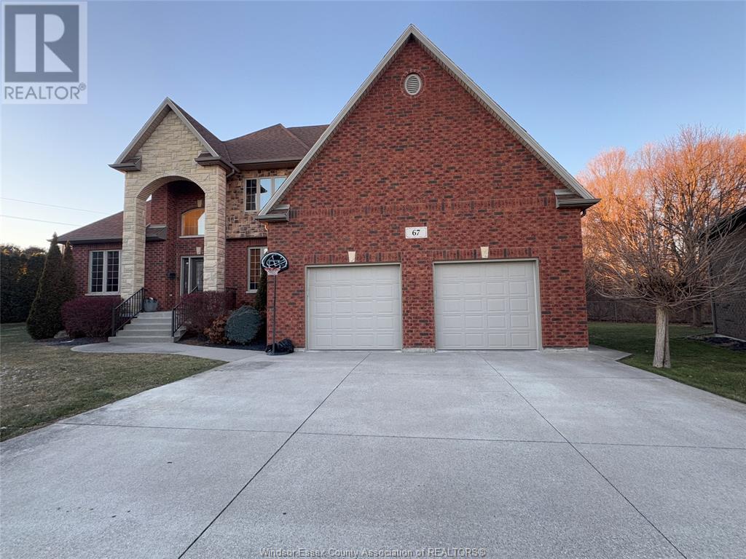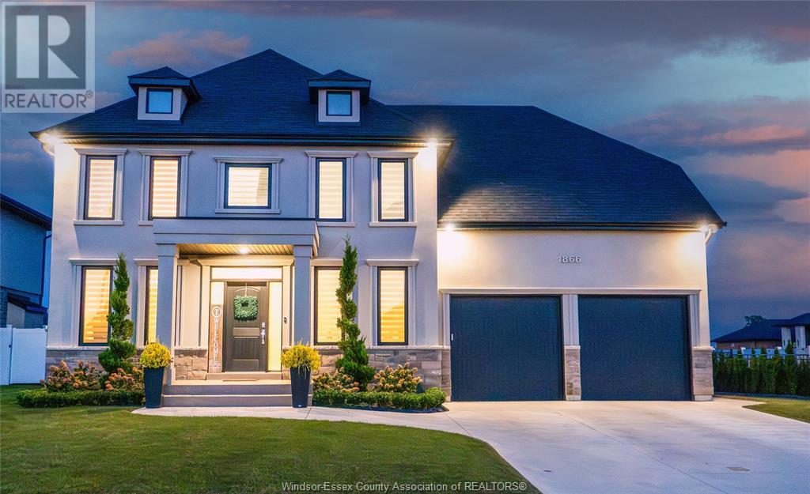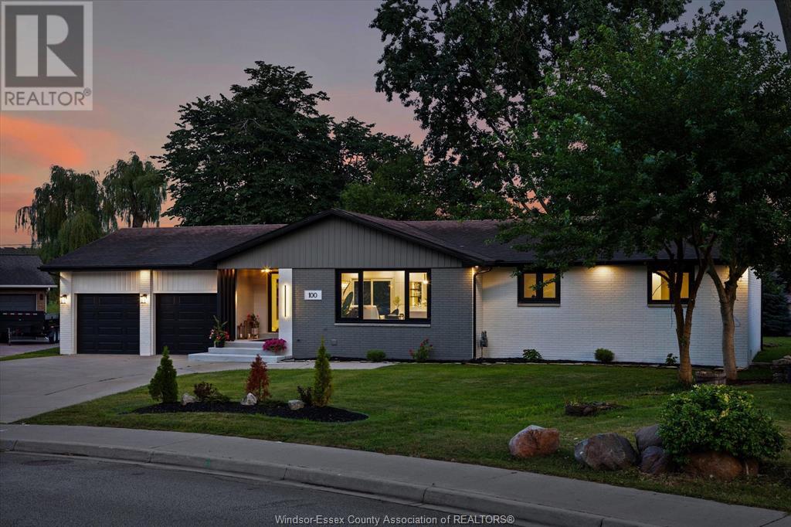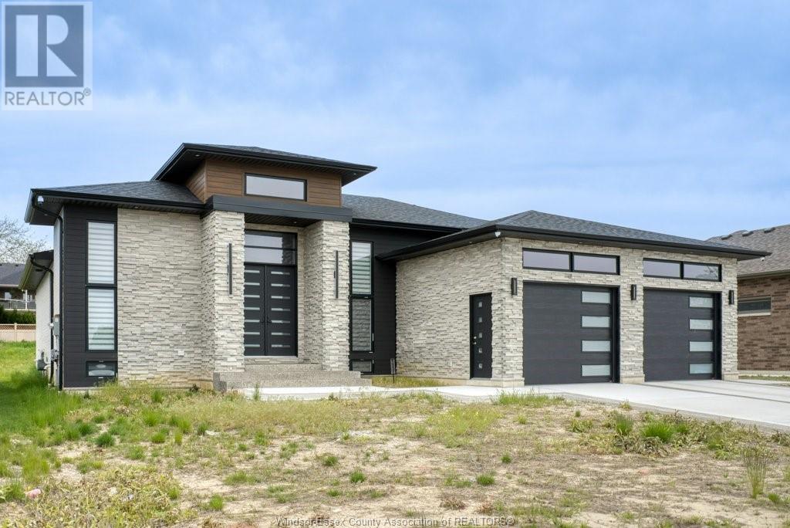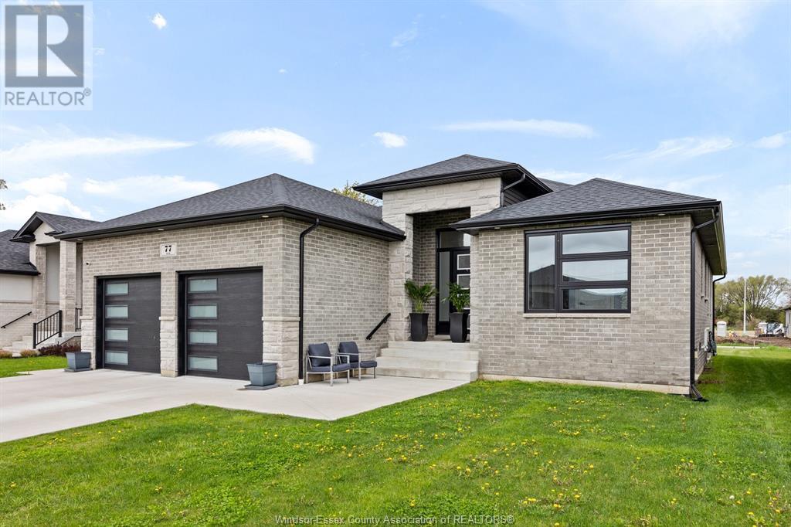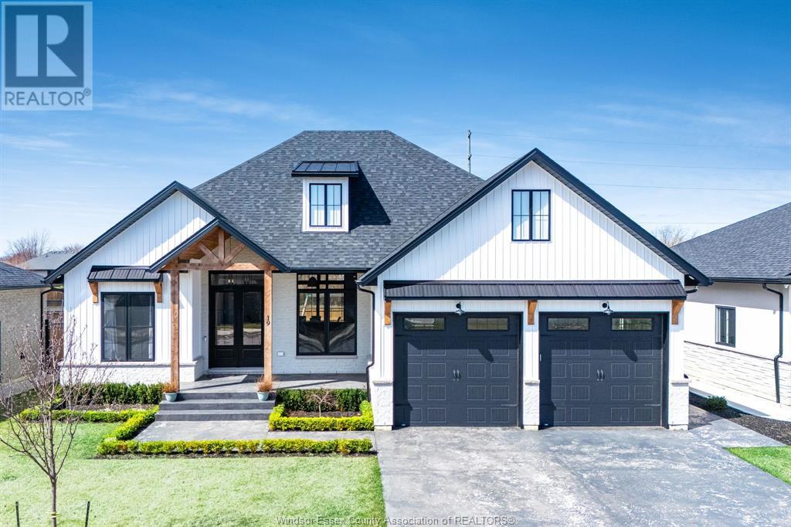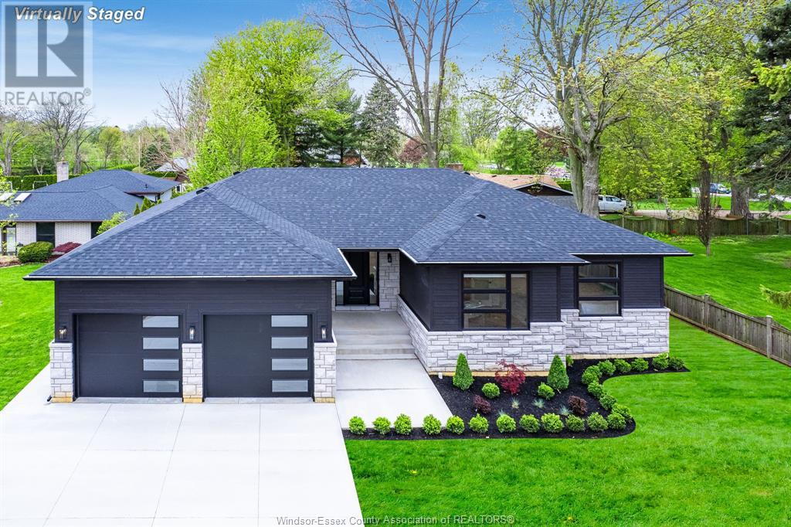Free account required
Unlock the full potential of your property search with a free account! Here's what you'll gain immediate access to:
- Exclusive Access to Every Listing
- Personalized Search Experience
- Favorite Properties at Your Fingertips
- Stay Ahead with Email Alerts
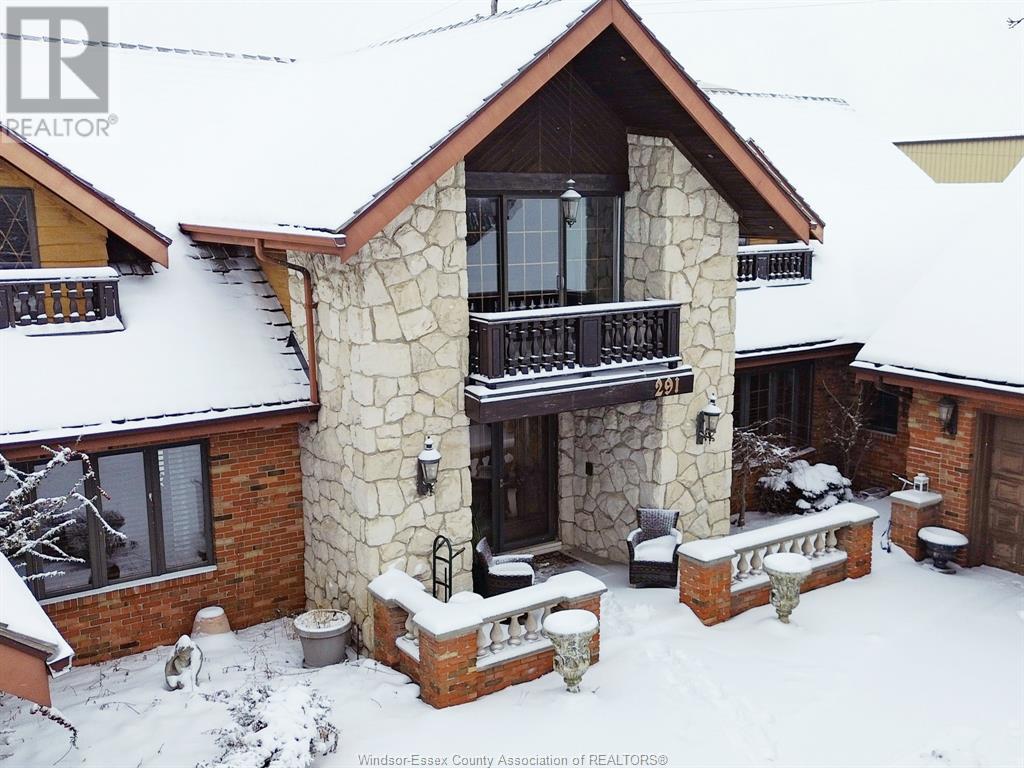


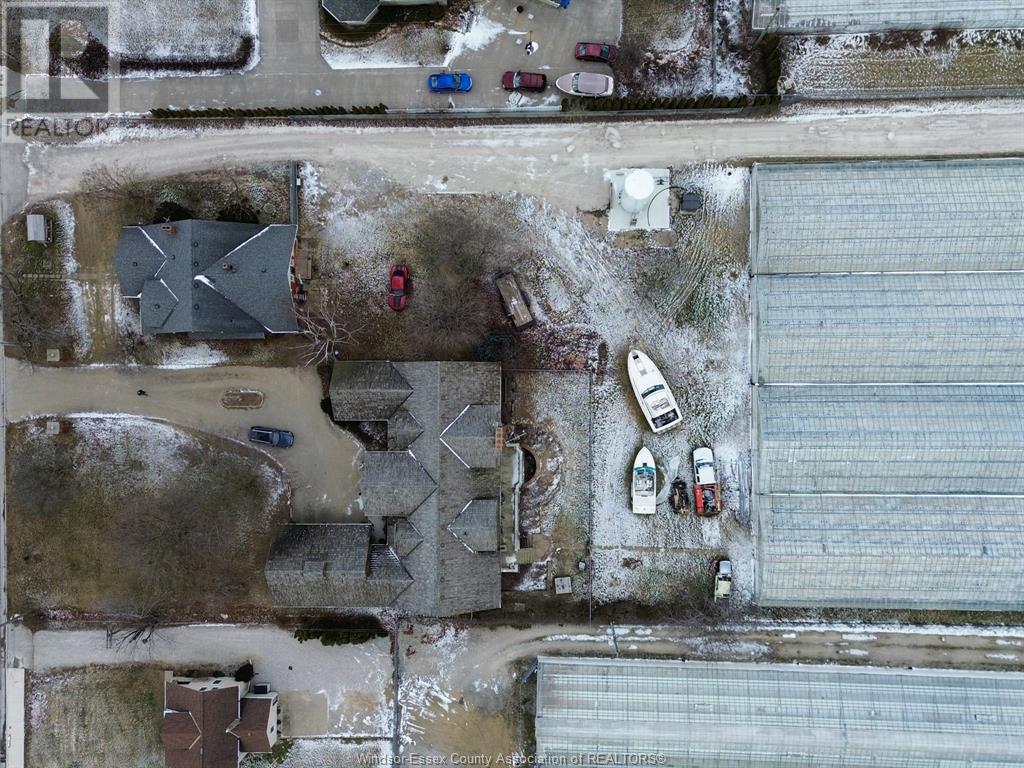

$995,000
291 TALBOT STREET West
Leamington, Ontario, Ontario, N8H4H3
MLS® Number: 25003380
Property description
Welcome to 291 Talbot St W, a truly remarkable executive home steeped in history and crafted with precision. Originally built by a prominent Leamington family as their personal residence, this stunning 4,707 sq ft two-story home sits on a sprawling half-acre parcel just steps from town, shopping, and local dining hotspots. Boasting 5 spacious bedrooms and 3 luxurious baths, this home blends classic charm with modern sophistication. The main living area showcases exposed beams and masterful craftsmanship throughout, creating a warm yet elegant atmosphere. The newly renovated six-figure luxury kitchen features state-of-the-art appliances and premium finishes. Plus, a second kitchen offers added flexibility for entertaining or extended family living. The full basement is an entertainer’s paradise, complete with a full bar and a convenient walk-out entry to the backyard. Relax in front of the indoor wood-burning fireplace.
Building information
Type
*****
Appliances
*****
Construction Style Attachment
*****
Cooling Type
*****
Exterior Finish
*****
Fireplace Fuel
*****
Fireplace Present
*****
Fireplace Type
*****
Flooring Type
*****
Foundation Type
*****
Heating Fuel
*****
Heating Type
*****
Stories Total
*****
Land information
Fence Type
*****
Landscape Features
*****
Size Irregular
*****
Size Total
*****
Rooms
Main level
Foyer
*****
Dining room
*****
Primary Bedroom
*****
Kitchen/Dining room
*****
Family room/Fireplace
*****
Great room
*****
Kitchen
*****
Laundry room
*****
4pc Ensuite bath
*****
4pc Bathroom
*****
Lower level
Bedroom
*****
Utility room
*****
Cold room
*****
Family room/Fireplace
*****
3pc Bathroom
*****
Second level
Bedroom
*****
Bedroom
*****
Bedroom
*****
5pc Bathroom
*****
Courtesy of LC PLATINUM REALTY INC.
Book a Showing for this property
Please note that filling out this form you'll be registered and your phone number without the +1 part will be used as a password.
