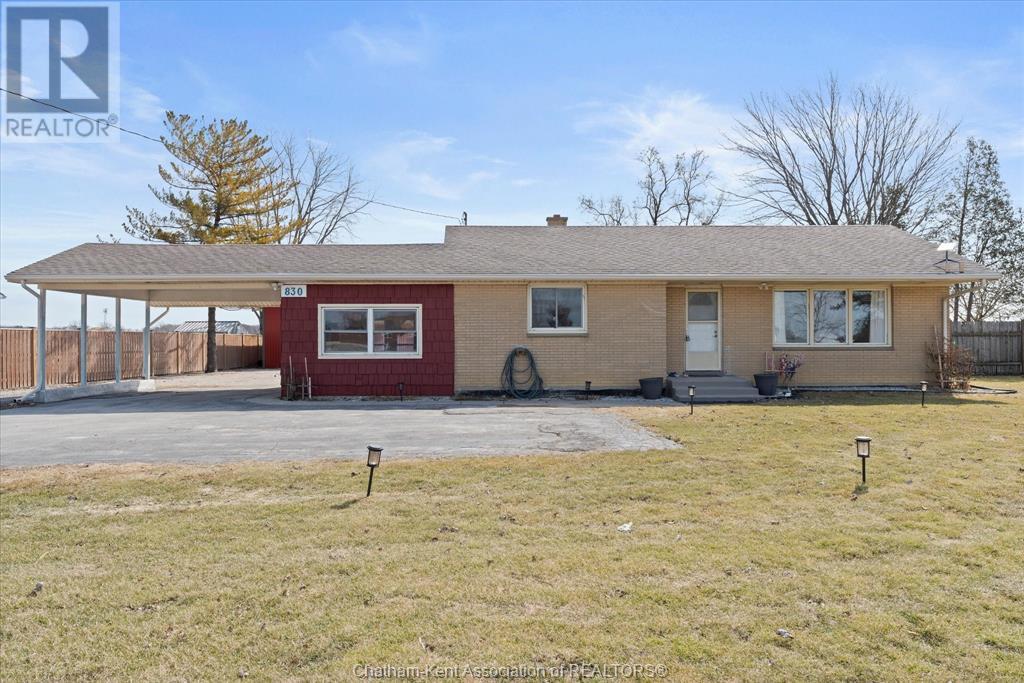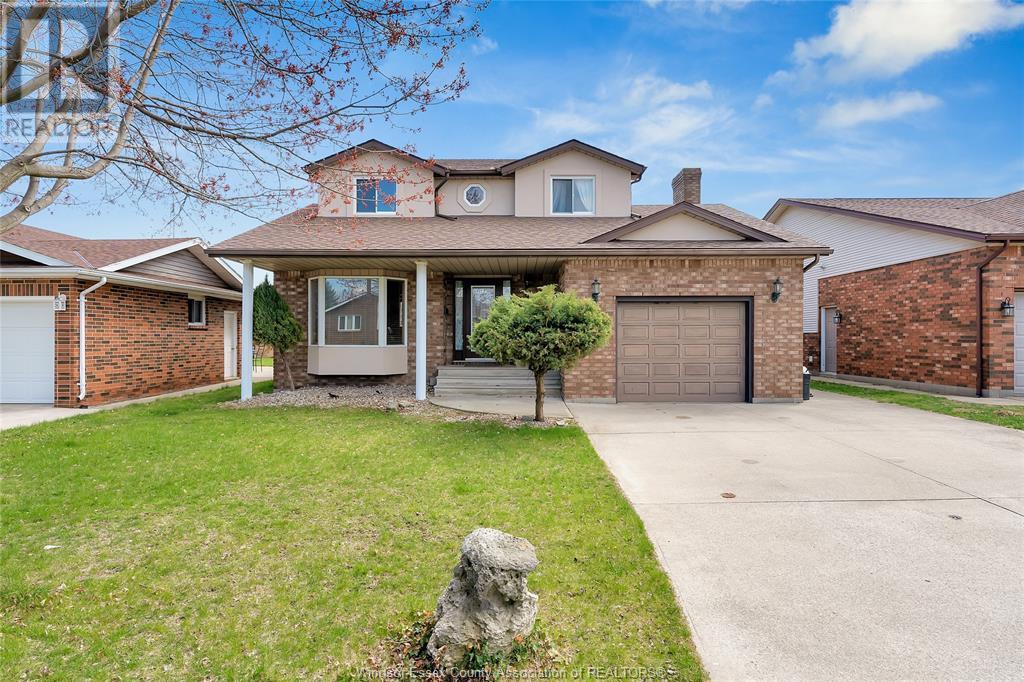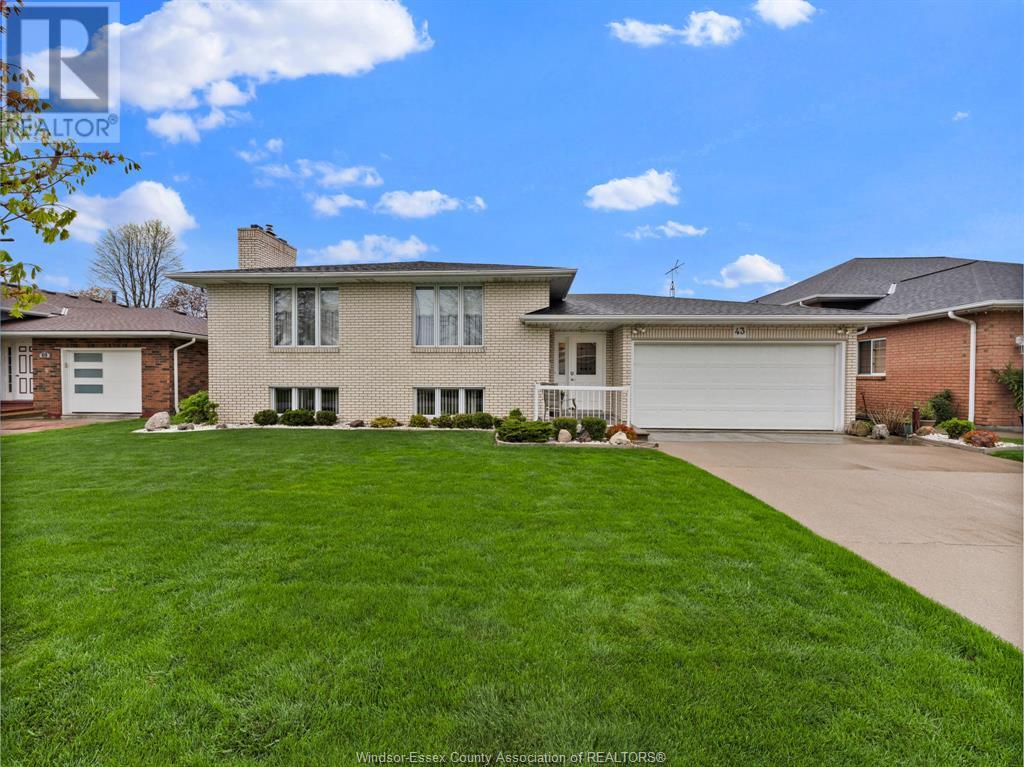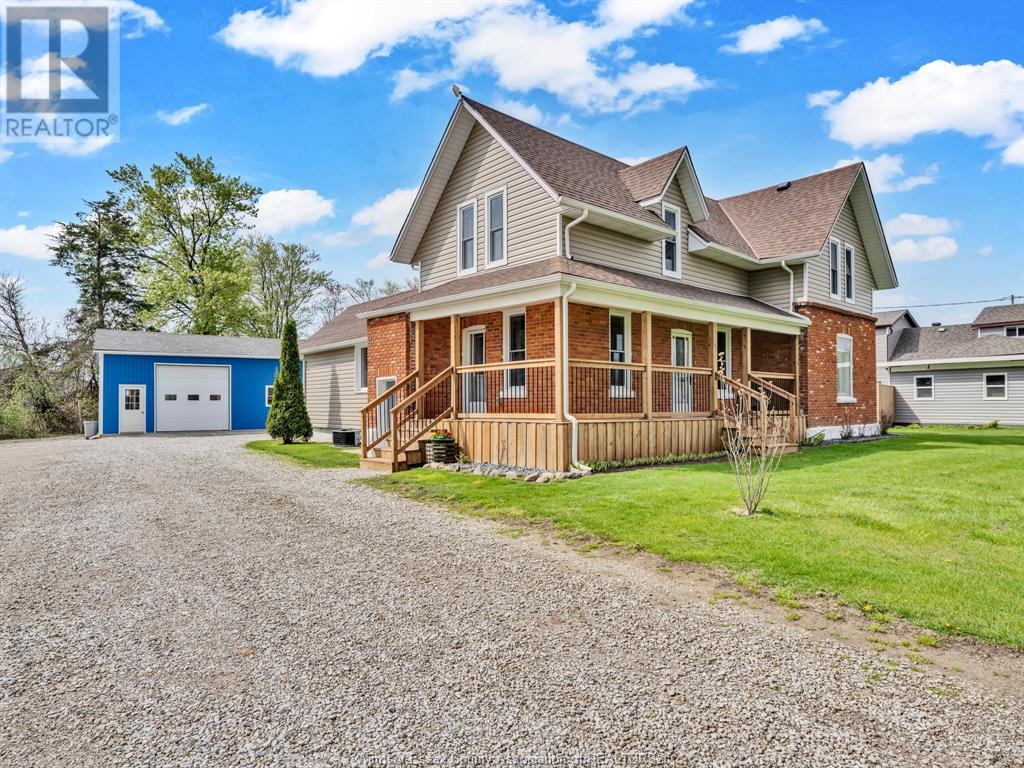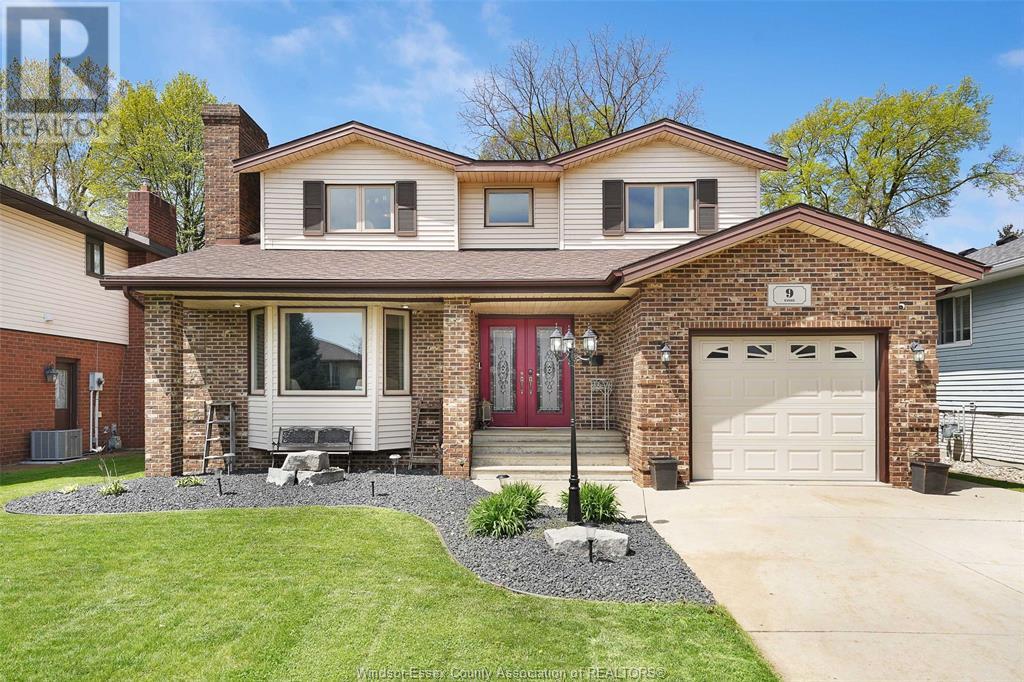Free account required
Unlock the full potential of your property search with a free account! Here's what you'll gain immediate access to:
- Exclusive Access to Every Listing
- Personalized Search Experience
- Favorite Properties at Your Fingertips
- Stay Ahead with Email Alerts

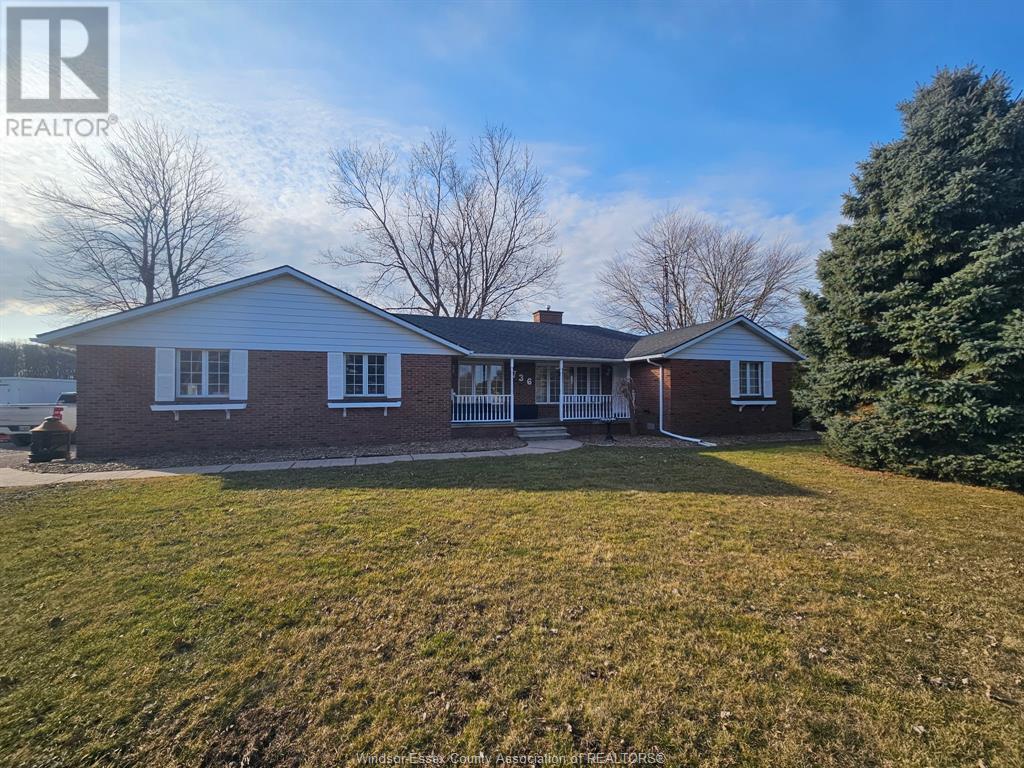
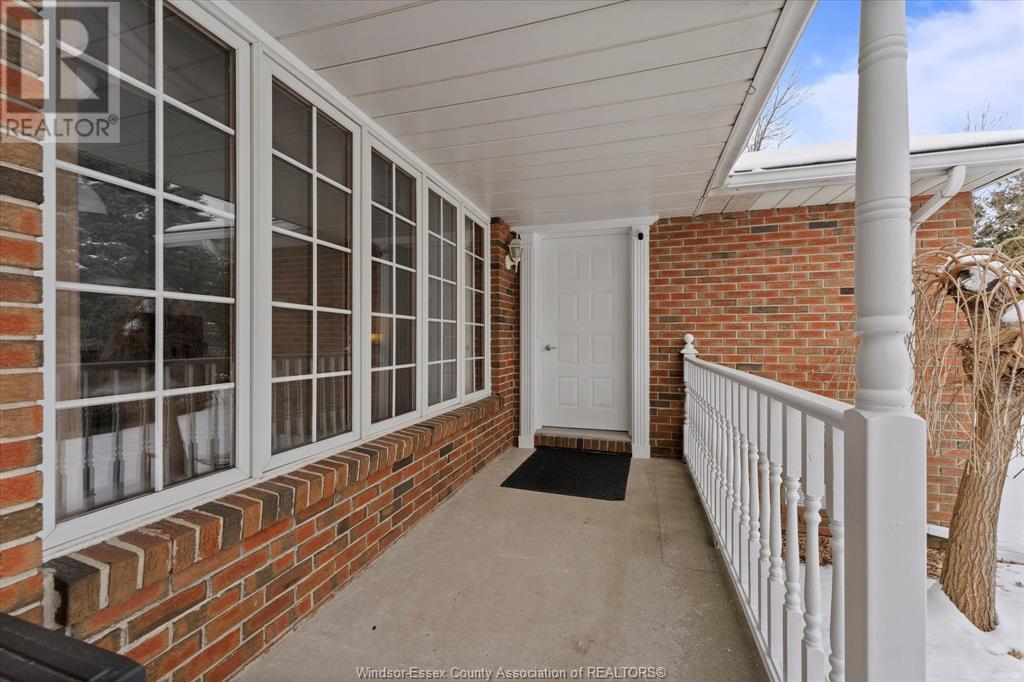
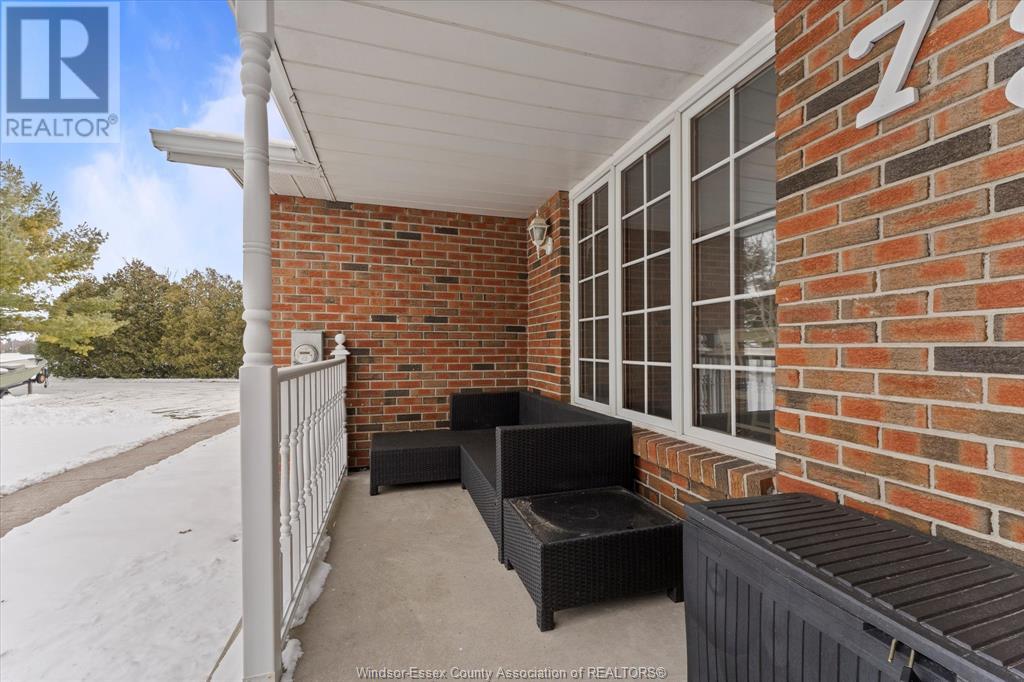
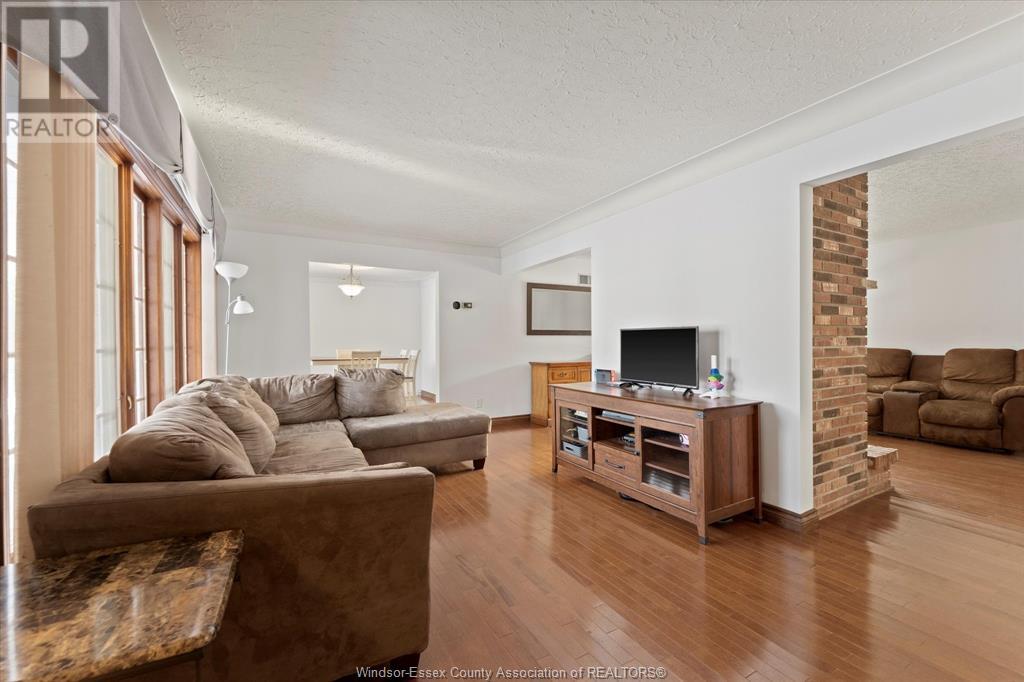
$599,900
736 TALBOT ROAD East
Leamington, Ontario, Ontario, N0P2P0
MLS® Number: 25011317
Property description
Discover the charm of this full brick ranch on nearly an acre of serene countryside. The main floor features hardwood and 2 full baths. A gas fireplace warms both the family room upstairs and the spacious rec room in the basement, which also includes an additional bedroom. The kitchen boasts stainless steel appliances and opens to the formal dining room. The entire home has been freshly painted. Enjoy the convenience of a 2.5-car attached garage and 200 amp service. Surrounded by trees and open fields, this home offers the perfect blend of comfort and tranquility. Shingles, furnace & a/c all 2012.
Building information
Type
*****
Appliances
*****
Architectural Style
*****
Constructed Date
*****
Construction Style Attachment
*****
Cooling Type
*****
Exterior Finish
*****
Fireplace Fuel
*****
Fireplace Present
*****
Fireplace Type
*****
Flooring Type
*****
Foundation Type
*****
Heating Fuel
*****
Heating Type
*****
Stories Total
*****
Land information
Landscape Features
*****
Sewer
*****
Size Irregular
*****
Size Total
*****
Rooms
Main level
Foyer
*****
Living room
*****
Dining room
*****
Family room
*****
Kitchen
*****
Bedroom
*****
Bedroom
*****
Primary Bedroom
*****
4pc Bathroom
*****
3pc Bathroom
*****
Basement
Recreation room
*****
Primary Bedroom
*****
Bedroom
*****
Utility room
*****
Storage
*****
Main level
Foyer
*****
Living room
*****
Dining room
*****
Family room
*****
Kitchen
*****
Bedroom
*****
Bedroom
*****
Primary Bedroom
*****
4pc Bathroom
*****
3pc Bathroom
*****
Basement
Recreation room
*****
Primary Bedroom
*****
Bedroom
*****
Utility room
*****
Storage
*****
Main level
Foyer
*****
Living room
*****
Dining room
*****
Family room
*****
Kitchen
*****
Bedroom
*****
Bedroom
*****
Primary Bedroom
*****
4pc Bathroom
*****
3pc Bathroom
*****
Basement
Recreation room
*****
Primary Bedroom
*****
Bedroom
*****
Utility room
*****
Storage
*****
Main level
Foyer
*****
Living room
*****
Dining room
*****
Family room
*****
Kitchen
*****
Courtesy of REMAX PREFERRED REALTY LTD. - 586
Book a Showing for this property
Please note that filling out this form you'll be registered and your phone number without the +1 part will be used as a password.
