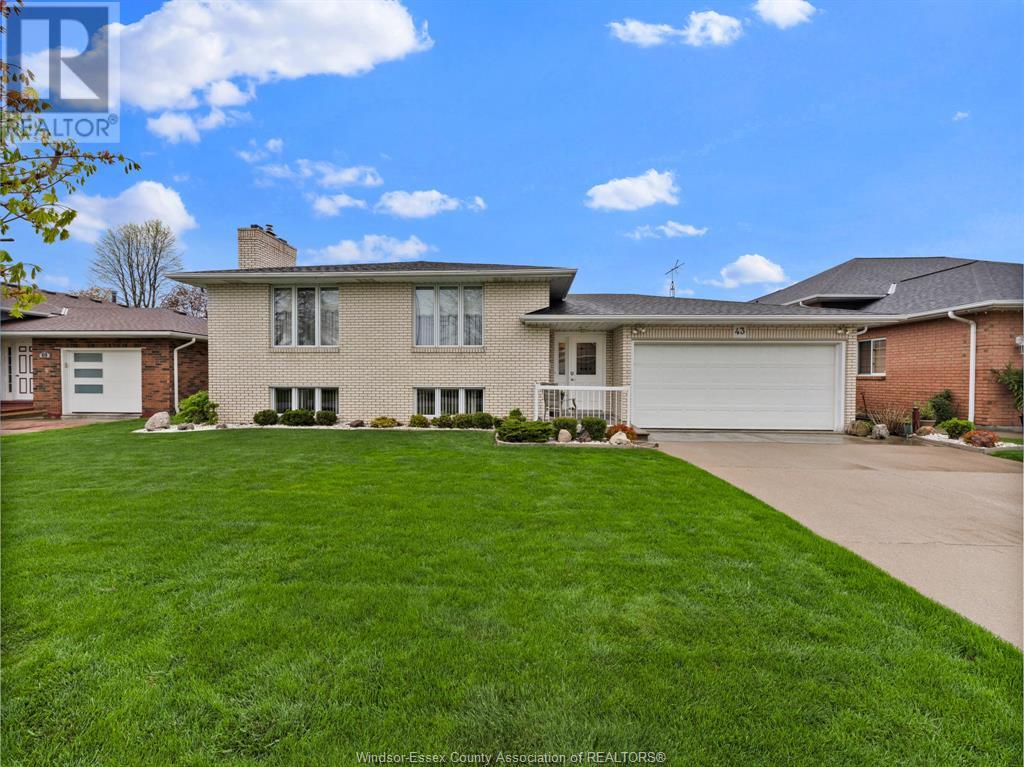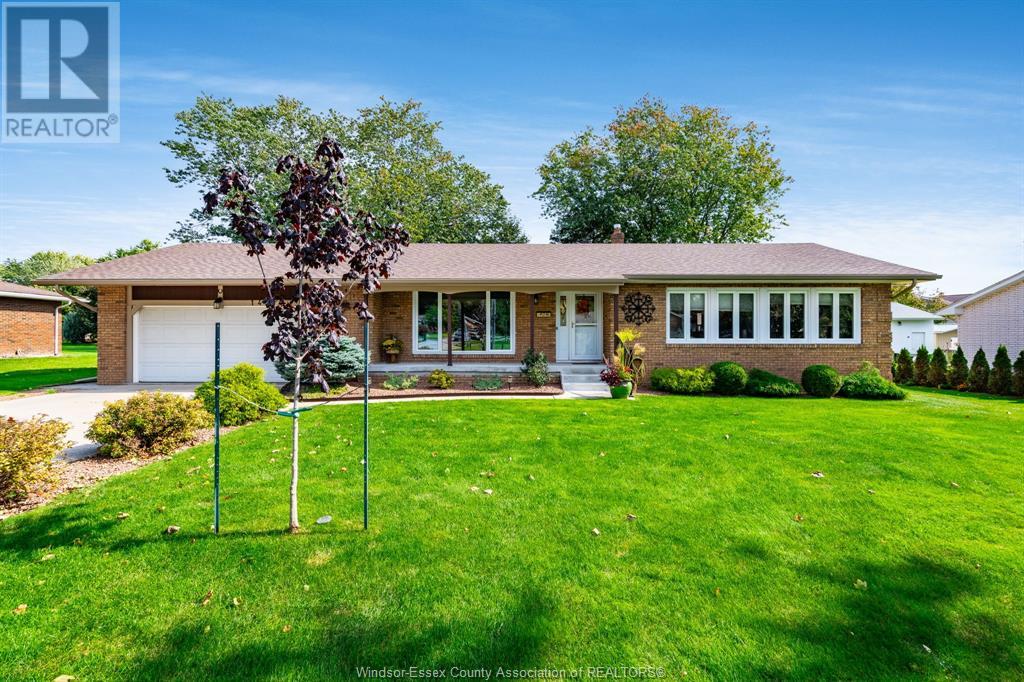Free account required
Unlock the full potential of your property search with a free account! Here's what you'll gain immediate access to:
- Exclusive Access to Every Listing
- Personalized Search Experience
- Favorite Properties at Your Fingertips
- Stay Ahead with Email Alerts

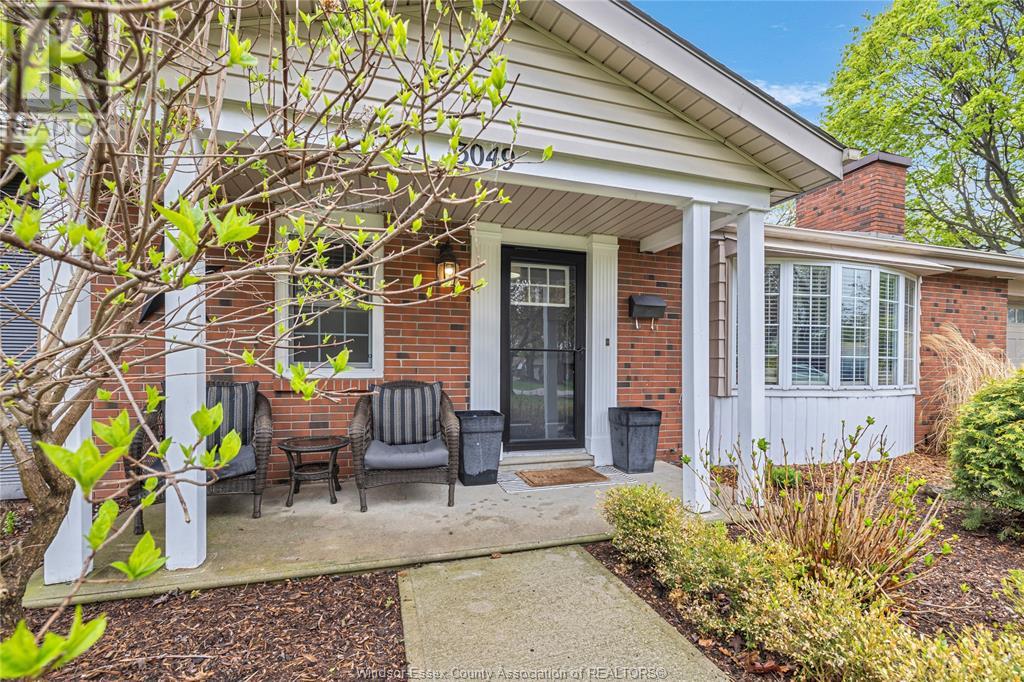
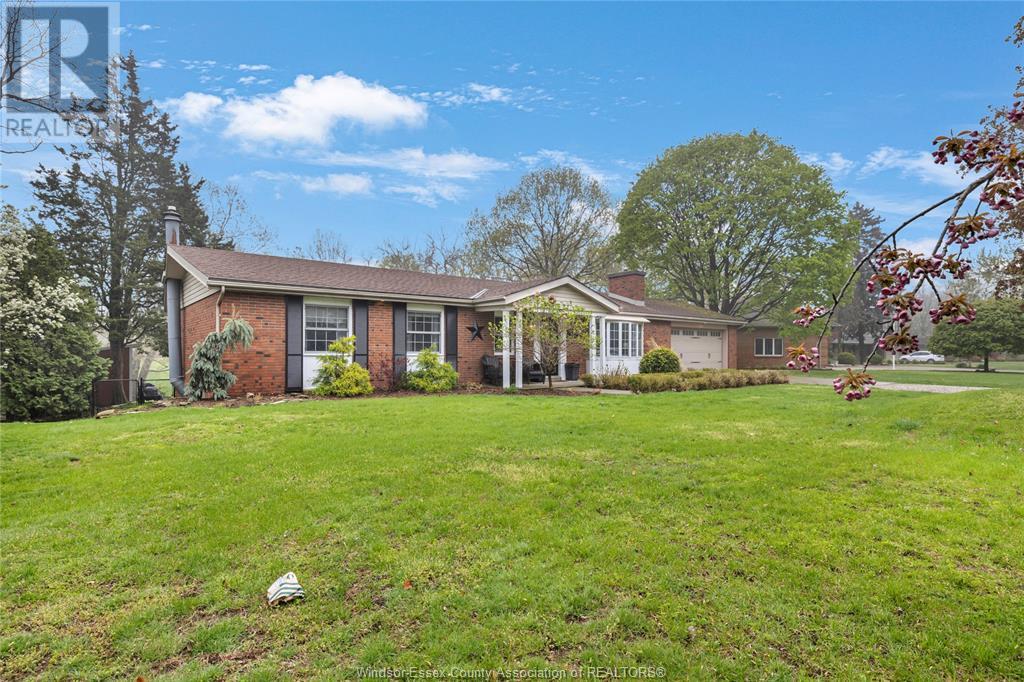
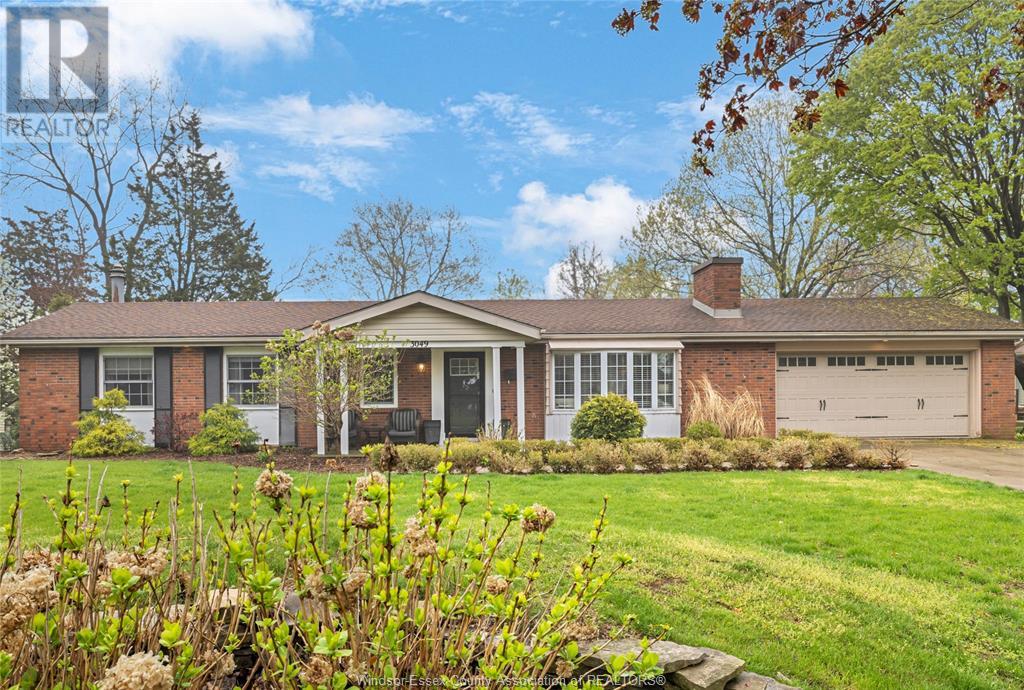
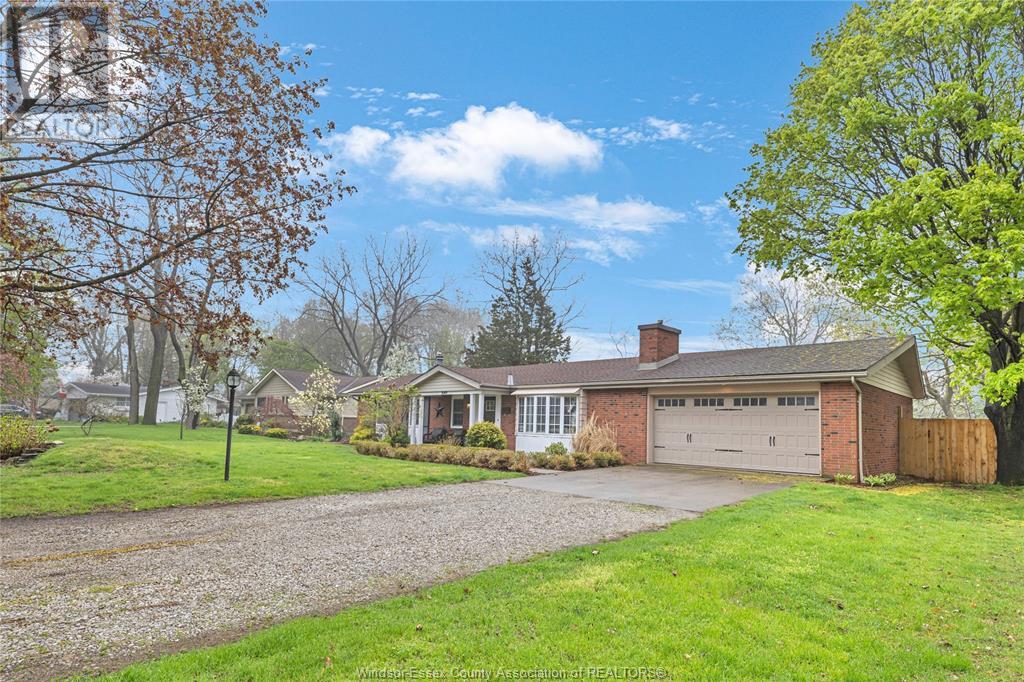
$648,500
3049 ROWLEY PARK DRIVE
Kingsville, Ontario, Ontario, N9Y2Y2
MLS® Number: 25011107
Property description
Charming Brick Ranch on Ravine Lot with Beach Rights! Welcome to this beautiful 3+1 bdrm, 1.5 bath brick ranch, perfectly nestled on a stunning ravine lot with access to a private beach. Main floor offers a welcoming foyer that leads into a bright living room featuring a cozy fireplace, dining area with patio doors to the backyard, an updated kitchen with modern finishes. Downstairs,there’s even more room to stretch out with a large family room featuring a gas fireplace, guest room or home office, laundry area,and plenty of space for storage. Step outside into a nature lover’s paradise—mature trees provide the perfect backdrop for the expansive backyard, featuring a large deck, above-ground pool and a cozy fire pit area, perfect for entertaining or quiet summer evenings under the stars. A two-car garage adds to the convenience. This is the perfect blend of comfort, nature, and lifestyle—don’t miss the chance to call this home!
Building information
Type
*****
Appliances
*****
Architectural Style
*****
Constructed Date
*****
Construction Style Attachment
*****
Cooling Type
*****
Exterior Finish
*****
Fireplace Fuel
*****
Fireplace Present
*****
Fireplace Type
*****
Flooring Type
*****
Foundation Type
*****
Half Bath Total
*****
Heating Fuel
*****
Heating Type
*****
Stories Total
*****
Land information
Landscape Features
*****
Sewer
*****
Size Irregular
*****
Size Total
*****
Rooms
Main level
Kitchen
*****
Eating area
*****
Living room/Fireplace
*****
Dining room
*****
Primary Bedroom
*****
Bedroom
*****
Bedroom
*****
4pc Bathroom
*****
2pc Bathroom
*****
Lower level
Family room/Fireplace
*****
Laundry room
*****
Bedroom
*****
Storage
*****
Main level
Kitchen
*****
Eating area
*****
Living room/Fireplace
*****
Dining room
*****
Primary Bedroom
*****
Bedroom
*****
Bedroom
*****
4pc Bathroom
*****
2pc Bathroom
*****
Lower level
Family room/Fireplace
*****
Laundry room
*****
Bedroom
*****
Storage
*****
Main level
Kitchen
*****
Eating area
*****
Living room/Fireplace
*****
Dining room
*****
Primary Bedroom
*****
Bedroom
*****
Bedroom
*****
4pc Bathroom
*****
2pc Bathroom
*****
Lower level
Family room/Fireplace
*****
Laundry room
*****
Bedroom
*****
Storage
*****
Main level
Kitchen
*****
Eating area
*****
Living room/Fireplace
*****
Dining room
*****
Primary Bedroom
*****
Bedroom
*****
Bedroom
*****
4pc Bathroom
*****
2pc Bathroom
*****
Lower level
Family room/Fireplace
*****
Laundry room
*****
Courtesy of REMAX PREFERRED REALTY LTD. - 586
Book a Showing for this property
Please note that filling out this form you'll be registered and your phone number without the +1 part will be used as a password.

