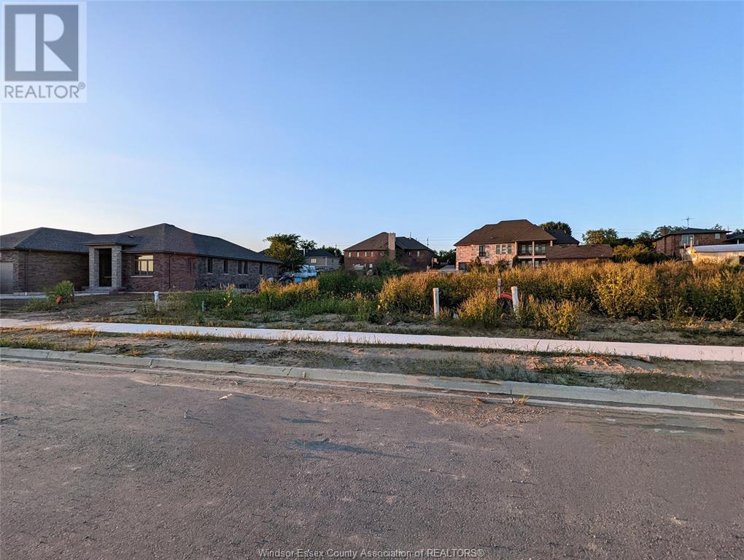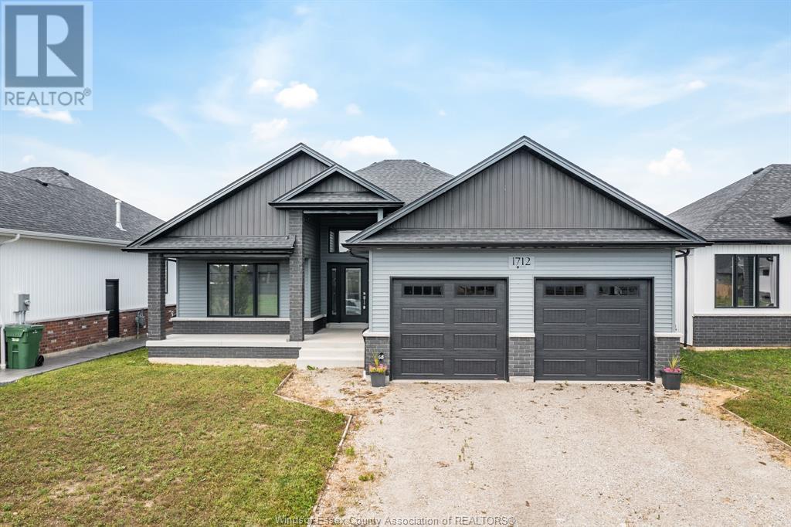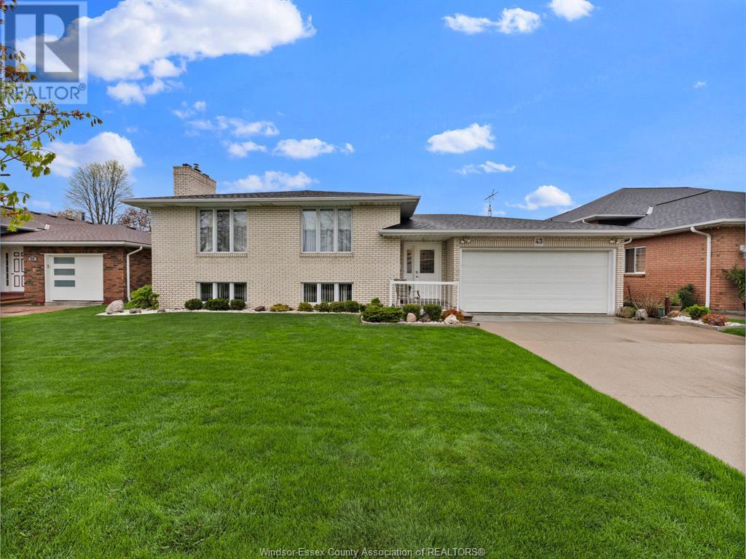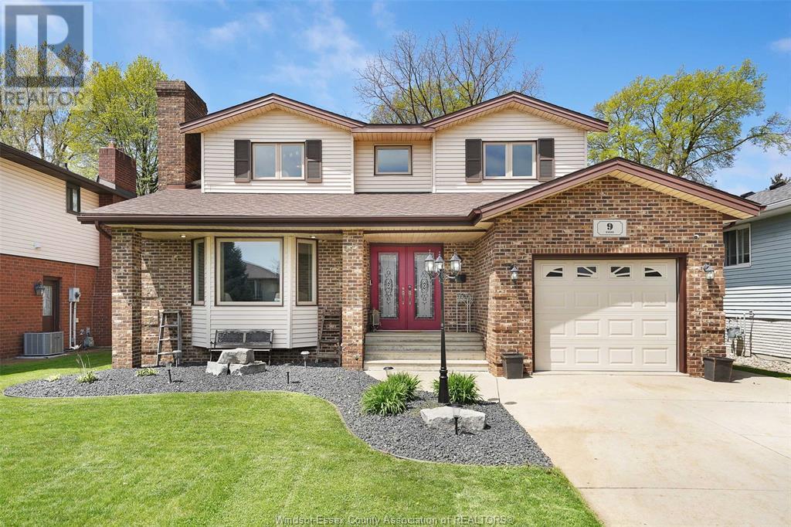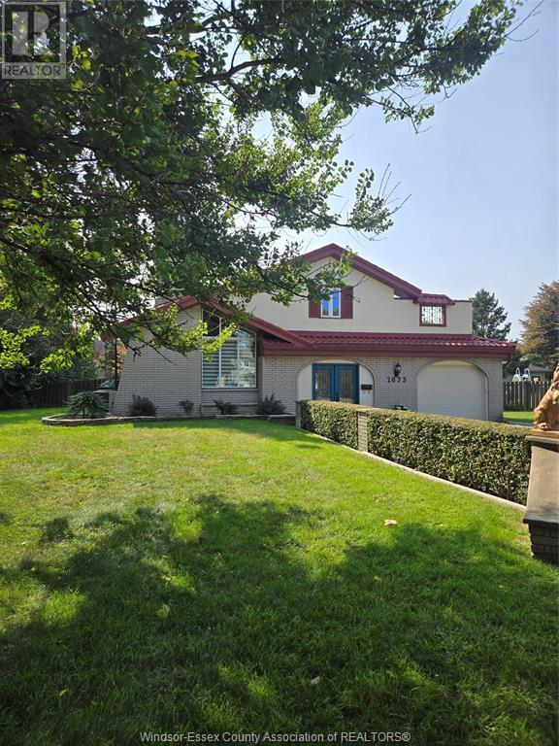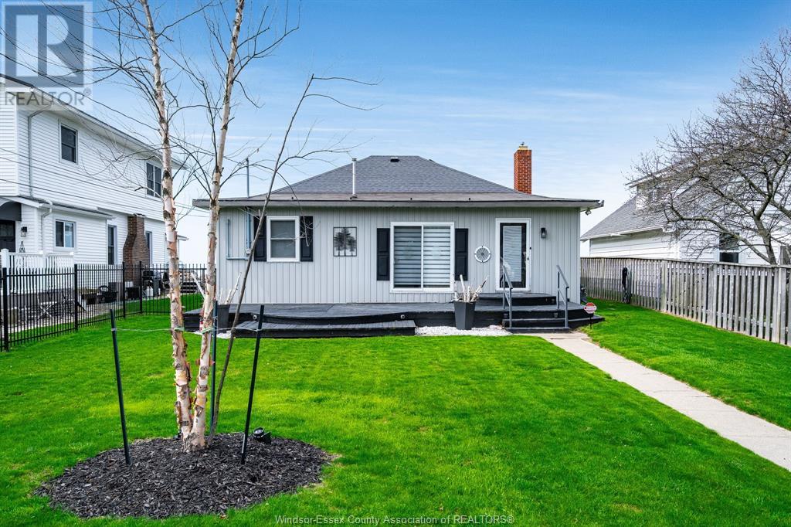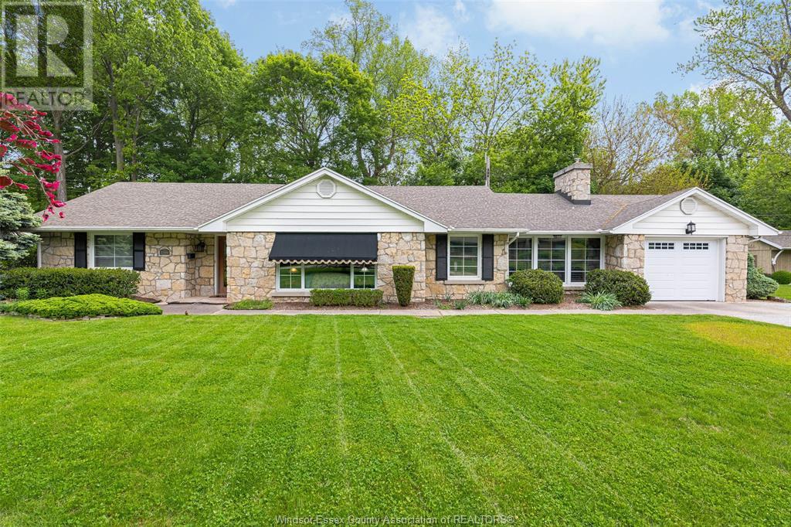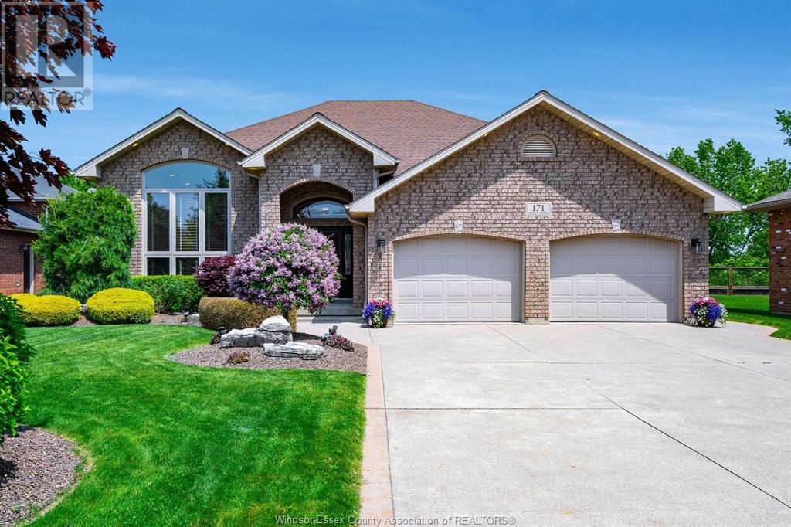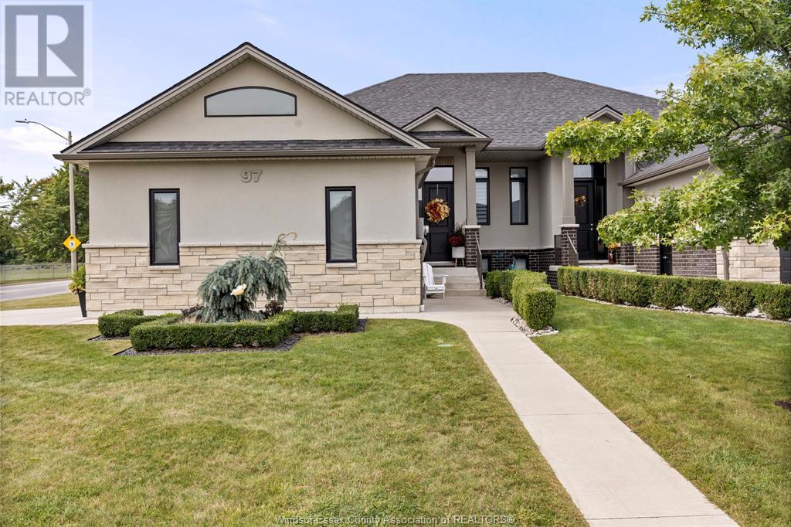Free account required
Unlock the full potential of your property search with a free account! Here's what you'll gain immediate access to:
- Exclusive Access to Every Listing
- Personalized Search Experience
- Favorite Properties at Your Fingertips
- Stay Ahead with Email Alerts
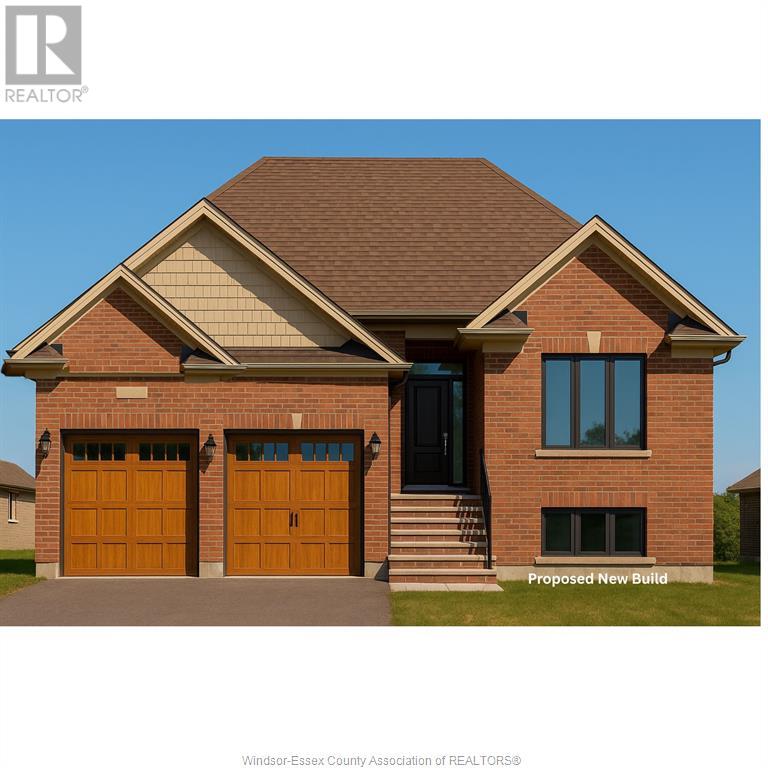


$739,900
4 CARTER AVENUE
Leamington, Ontario, Ontario, N8H5E1
MLS® Number: 25012259
Property description
To Be Built – Customize Your Dream Home! Introducing an exciting opportunity to own a brand new Raised Ranch in a well-established, desirable neighborhood. This thoughtfully planned home will feature 3 spacious bedrooms and 2 full bathrooms, including a private en-suite in the primary suite for added comfort. Enjoy the convenience of main floor laundry, and the charm of a brick exterior that combines classic curb appeal with low maintenance. Situated on a beautifully treed lot, this home offers the perfect blend of privacy and natural beauty. Built with quality craftsmanship, this home is fully customizable to suit your needs. Choose from a variety of floor plans, or bring your own. Visit our full-service showroom to select from a wide range of interior finishes and make this home truly your own. Don't miss your chance to design a home that fits your lifestyle in a prime location! Contact us today to start planning your new home.
Building information
Type
*****
Appliances
*****
Architectural Style
*****
Construction Style Attachment
*****
Cooling Type
*****
Exterior Finish
*****
Flooring Type
*****
Foundation Type
*****
Heating Fuel
*****
Heating Type
*****
Land information
Fence Type
*****
Size Irregular
*****
Size Total
*****
Rooms
Main level
Foyer
*****
Living room
*****
Kitchen
*****
Eating area
*****
Primary Bedroom
*****
Bedroom
*****
Bedroom
*****
Laundry room
*****
4pc Bathroom
*****
3pc Ensuite bath
*****
Basement
Utility room
*****
Other
*****
Other
*****
Main level
Foyer
*****
Living room
*****
Kitchen
*****
Eating area
*****
Primary Bedroom
*****
Bedroom
*****
Bedroom
*****
Laundry room
*****
4pc Bathroom
*****
3pc Ensuite bath
*****
Basement
Utility room
*****
Other
*****
Other
*****
Main level
Foyer
*****
Living room
*****
Kitchen
*****
Eating area
*****
Primary Bedroom
*****
Bedroom
*****
Bedroom
*****
Laundry room
*****
4pc Bathroom
*****
3pc Ensuite bath
*****
Basement
Utility room
*****
Other
*****
Other
*****
Courtesy of DEERBROOK REALTY INC.
Book a Showing for this property
Please note that filling out this form you'll be registered and your phone number without the +1 part will be used as a password.
