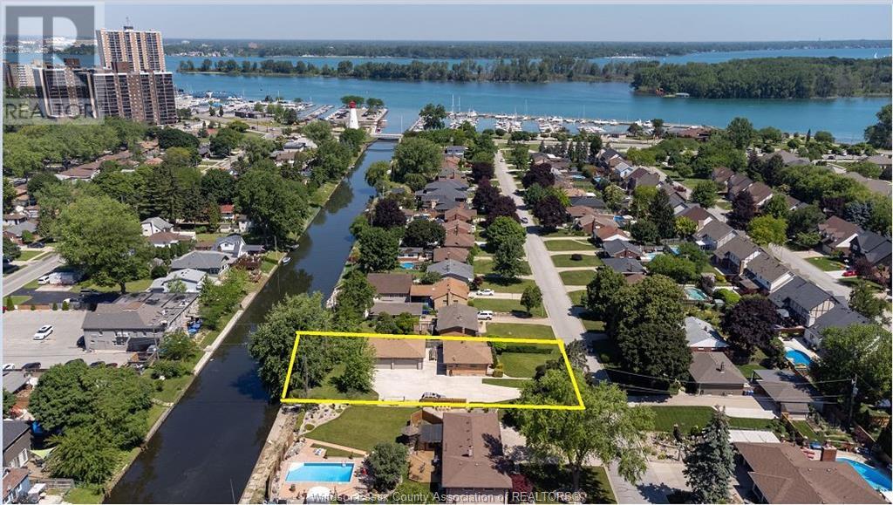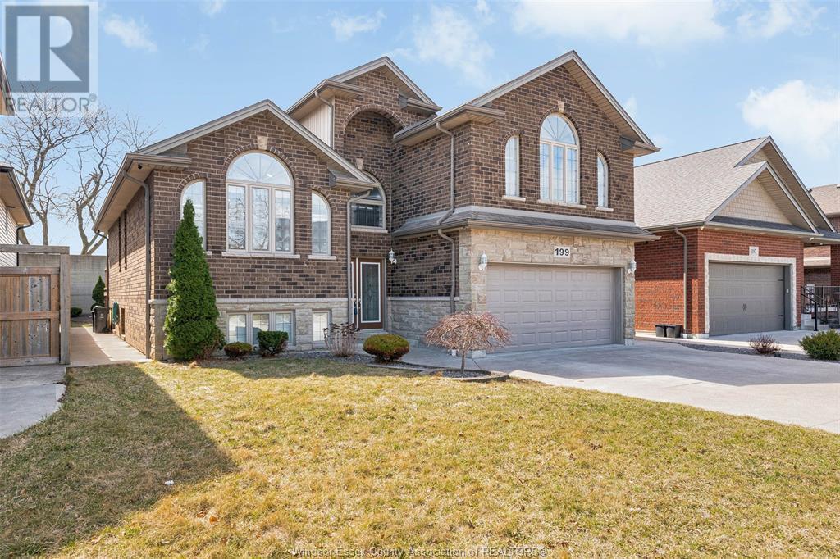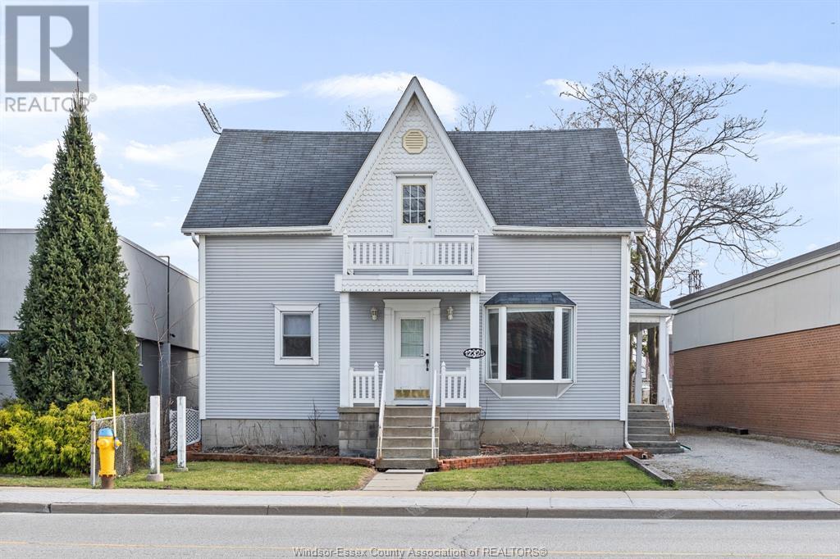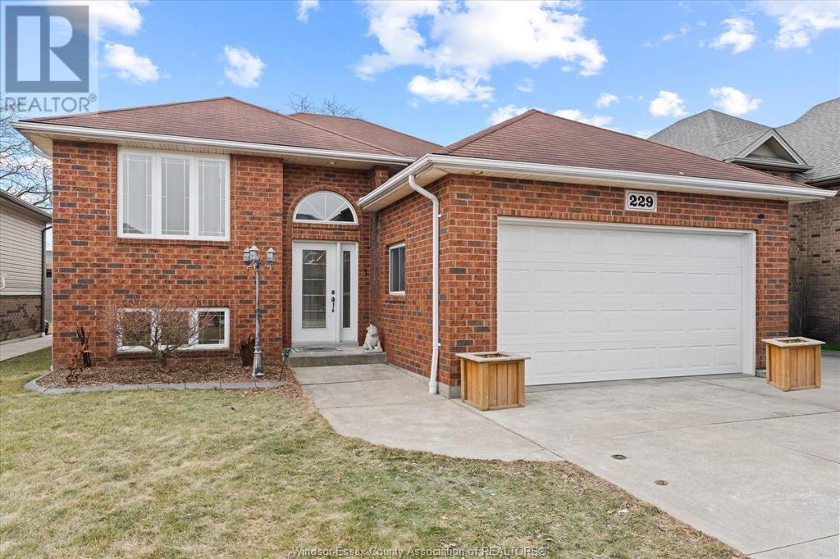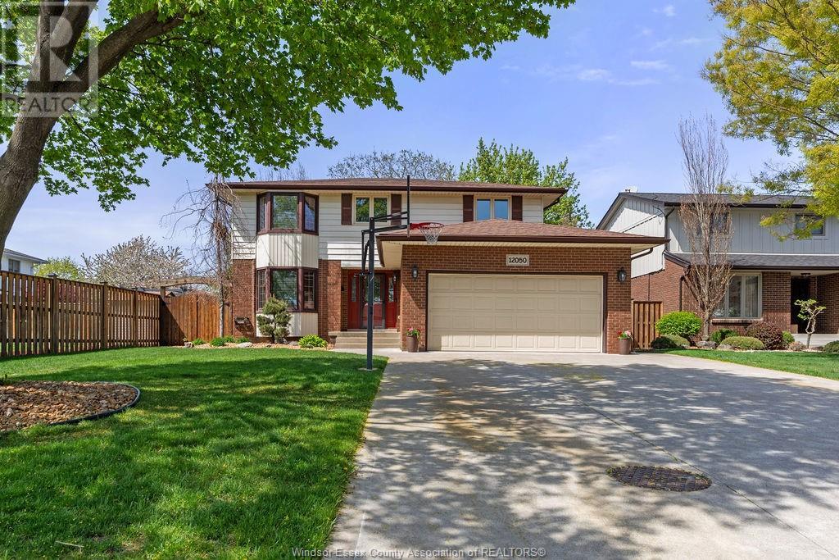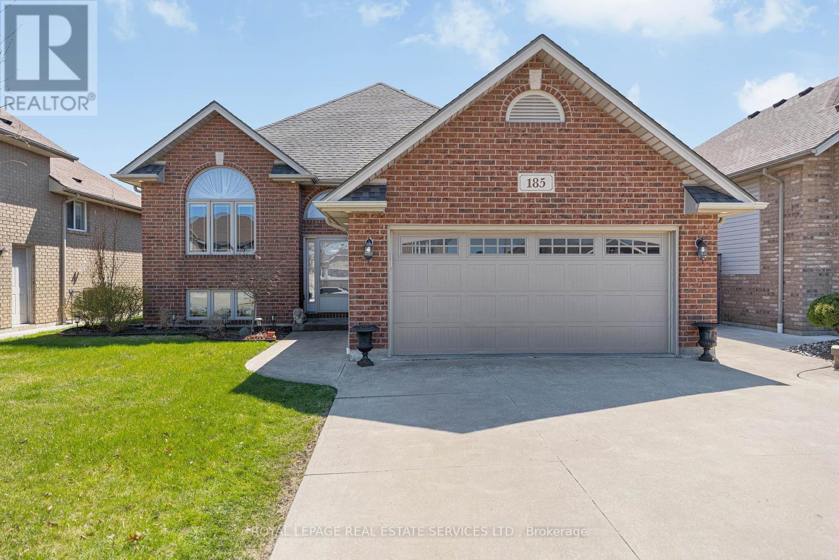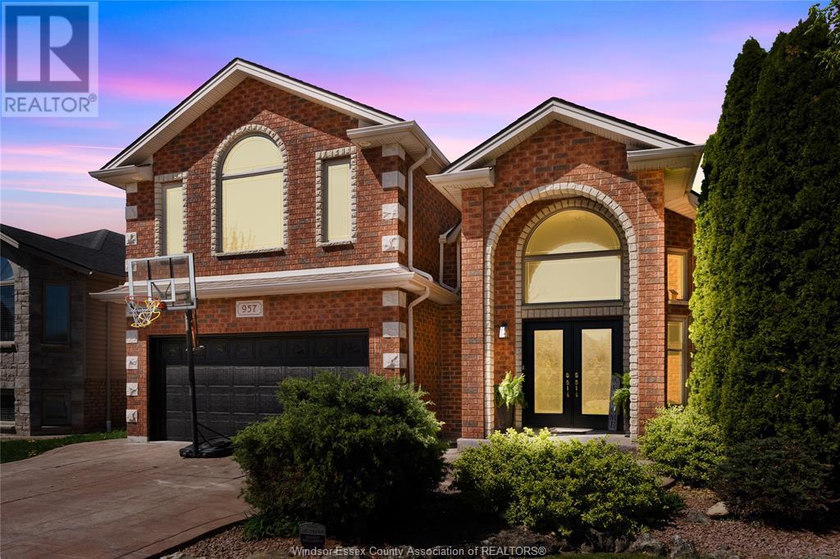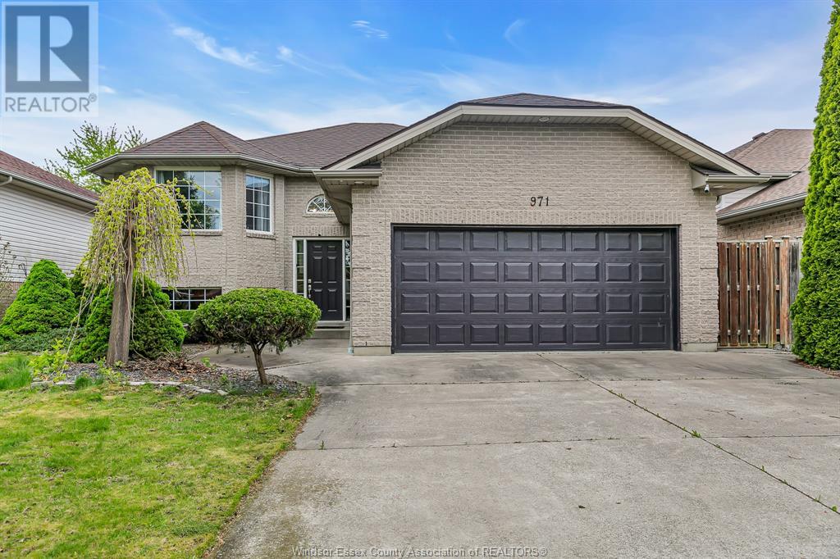Free account required
Unlock the full potential of your property search with a free account! Here's what you'll gain immediate access to:
- Exclusive Access to Every Listing
- Personalized Search Experience
- Favorite Properties at Your Fingertips
- Stay Ahead with Email Alerts
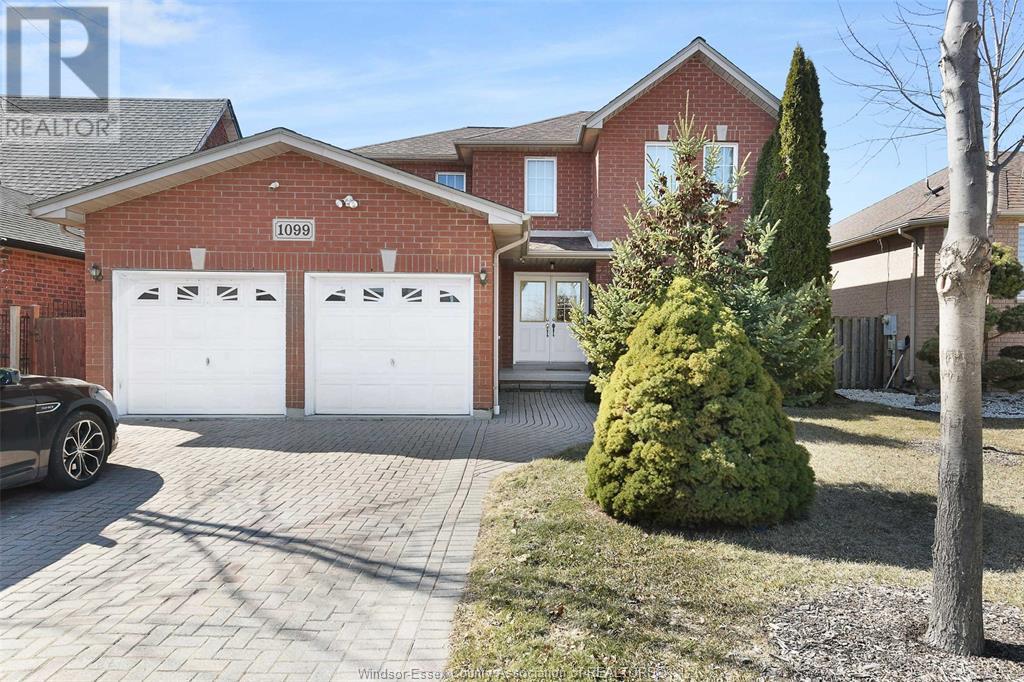

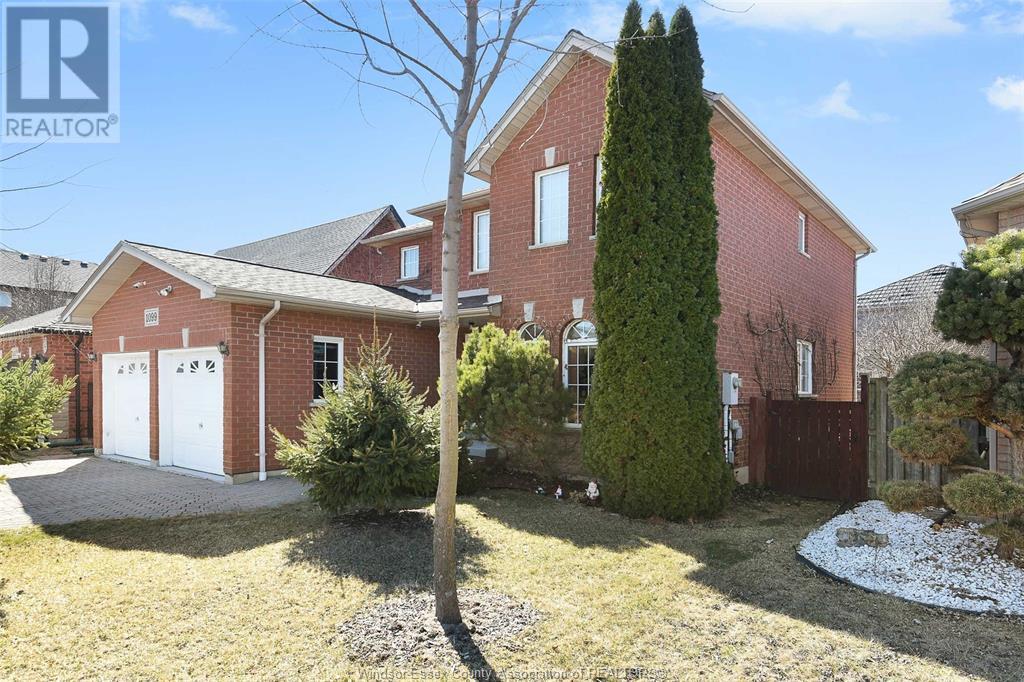
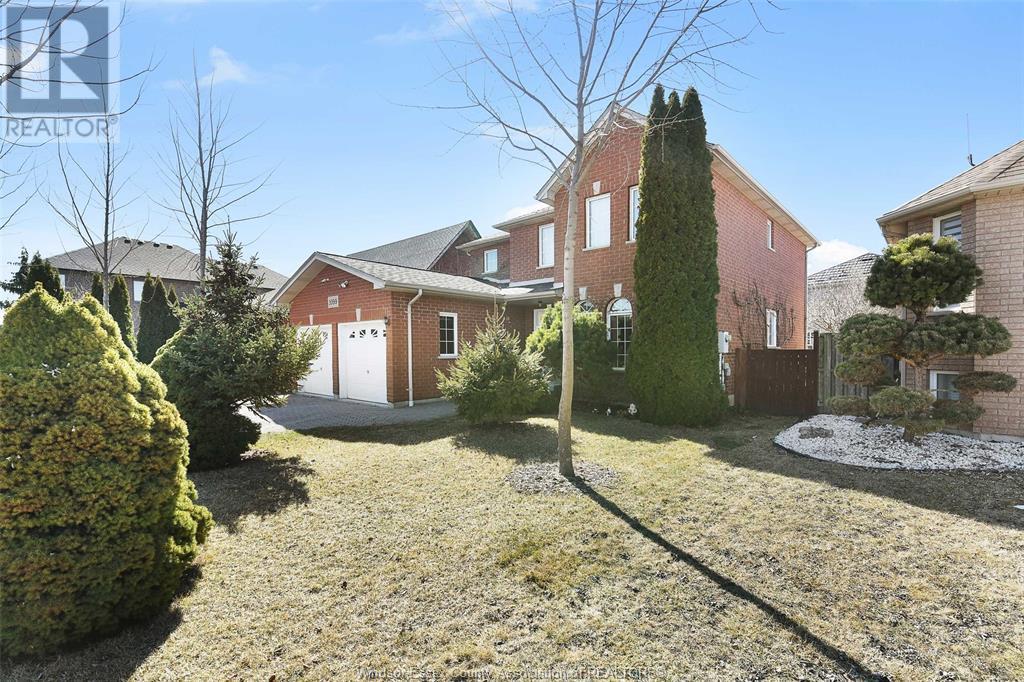
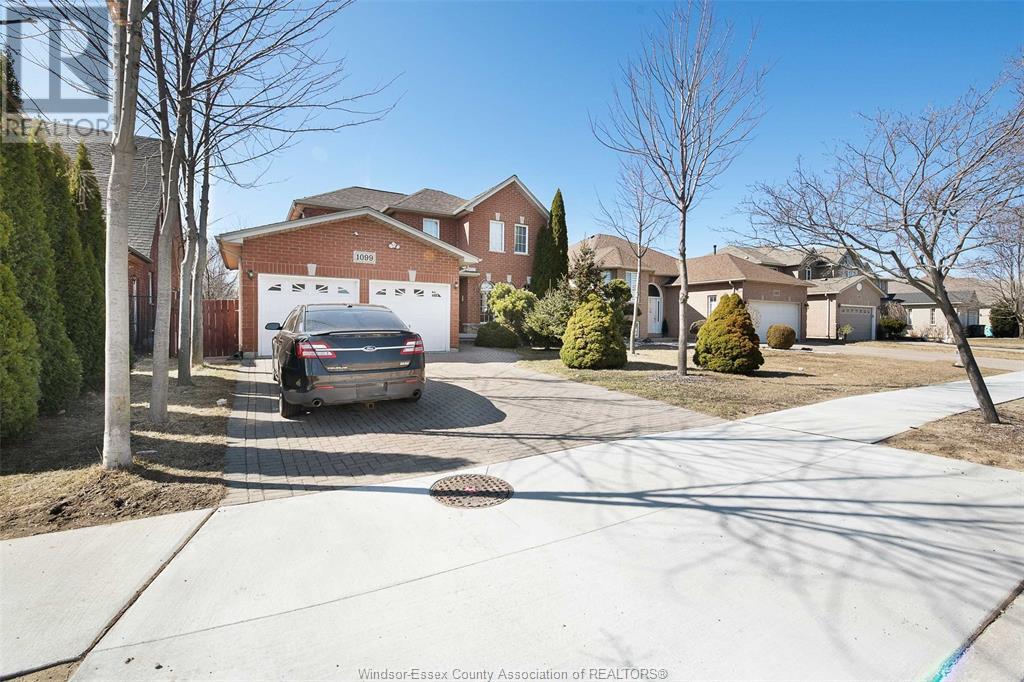
$699,900
1099 CORA GREENWOOD DRIVE
Windsor, Ontario, Ontario, N8P1K3
MLS® Number: 25011060
Property description
Welcome to this stunning & well-maintained home in the heart of East Riverside - just steps to Ganatchio Trail, Riverfront, & Blue Heron Park. A rare opportunity to own a beautiful property in one of the most sought-after neighbourhoods! This full brick 2 storey home offers 4+1 bedrooms & 3.5 bathrooms. Main floor features a family room, dining room, kitchen, 2nd living room, half bathroom & main floor laundry. A beautiful patio door leads you to the fully fenced backyard. Upper level features 4 bedrooms & 2 full bathrooms. Lower level features a family room/recreation room, bedroom, full bathroom, & utility/storage room. Don't miss your chance to own this exceptional home in a prime location! With ample space, a functional layout, & close proximity to parks, trails, great schools & the riverfront, this property is perfect for families & entertainers alike. Book your private showing today and experience the charm of East Riverside living!
Building information
Type
*****
Appliances
*****
Constructed Date
*****
Construction Style Attachment
*****
Cooling Type
*****
Exterior Finish
*****
Flooring Type
*****
Foundation Type
*****
Half Bath Total
*****
Heating Fuel
*****
Heating Type
*****
Stories Total
*****
Land information
Fence Type
*****
Landscape Features
*****
Size Irregular
*****
Size Total
*****
Rooms
Main level
Foyer
*****
Living room
*****
Dining room
*****
Kitchen/Dining room
*****
Family room
*****
2pc Bathroom
*****
Laundry room
*****
Lower level
4pc Bathroom
*****
Living room
*****
Recreation room
*****
Bedroom
*****
Storage
*****
Utility room
*****
Second level
Bedroom
*****
Bedroom
*****
Bedroom
*****
Bedroom
*****
4pc Ensuite bath
*****
4pc Bathroom
*****
Main level
Foyer
*****
Living room
*****
Dining room
*****
Kitchen/Dining room
*****
Family room
*****
2pc Bathroom
*****
Laundry room
*****
Lower level
4pc Bathroom
*****
Living room
*****
Recreation room
*****
Bedroom
*****
Storage
*****
Utility room
*****
Second level
Bedroom
*****
Bedroom
*****
Bedroom
*****
Bedroom
*****
4pc Ensuite bath
*****
4pc Bathroom
*****
Courtesy of REMAX CAPITAL DIAMOND REALTY
Book a Showing for this property
Please note that filling out this form you'll be registered and your phone number without the +1 part will be used as a password.
