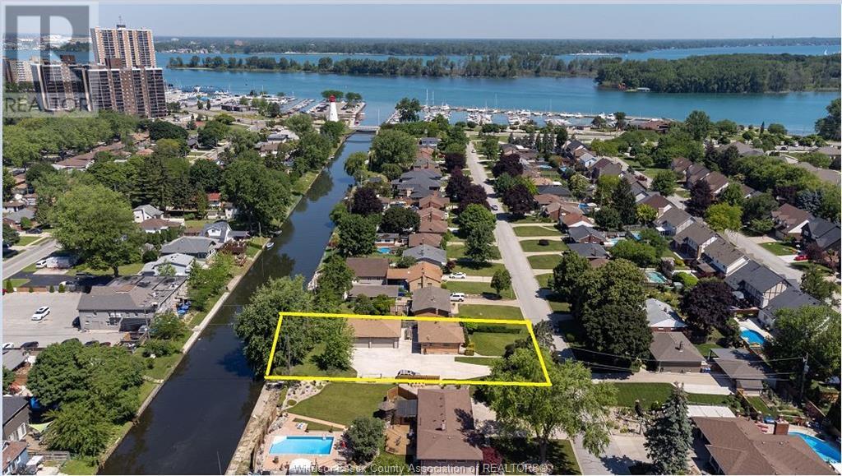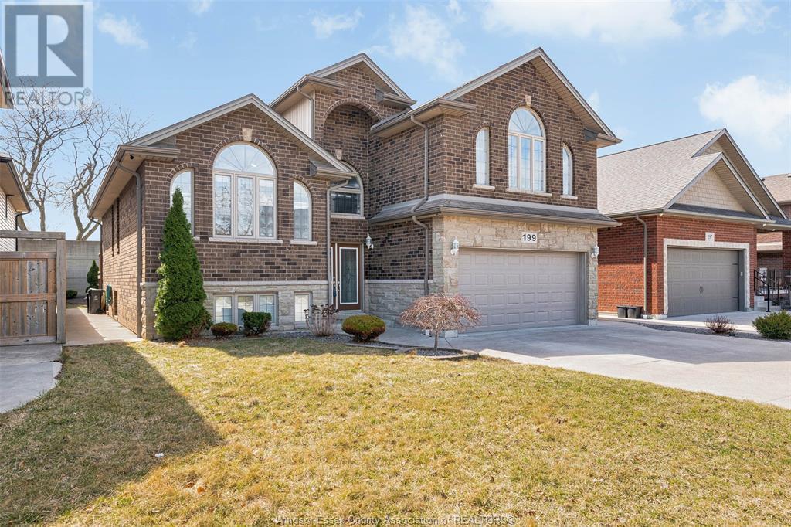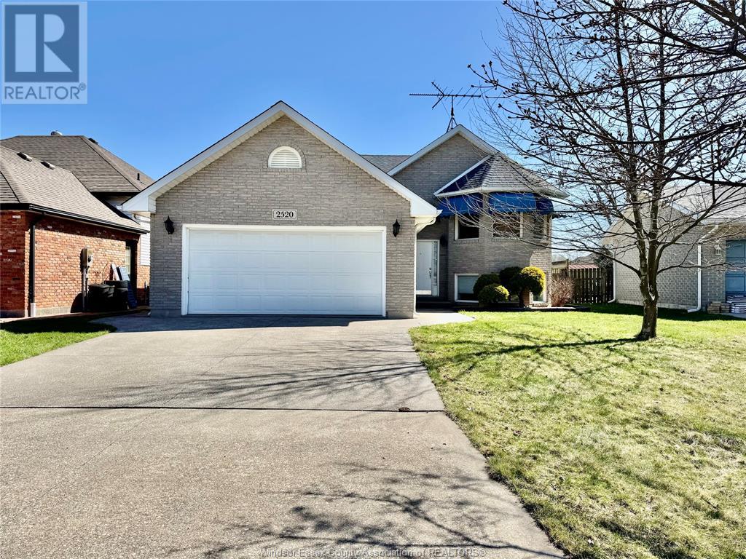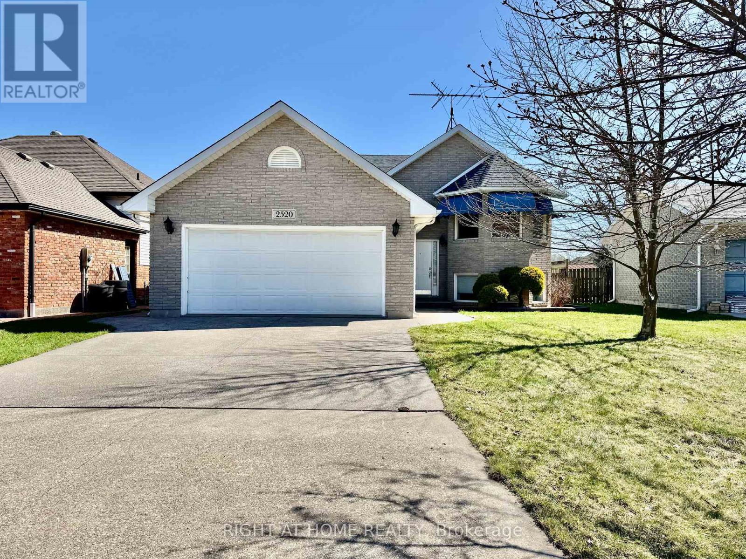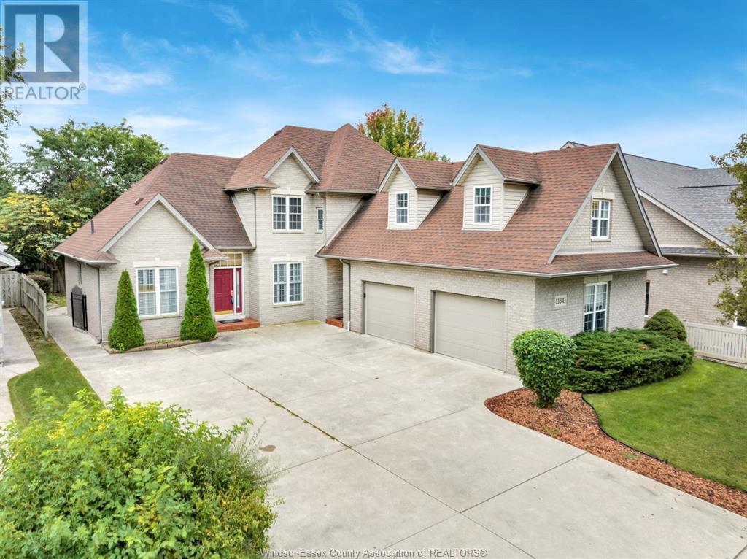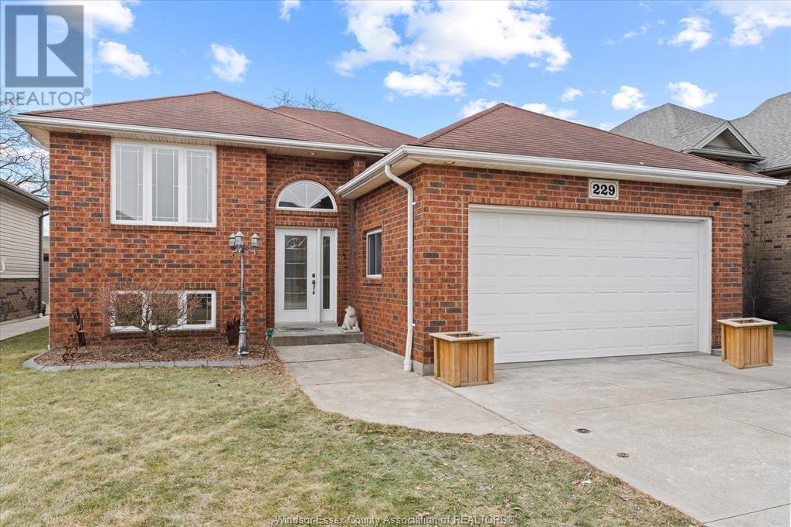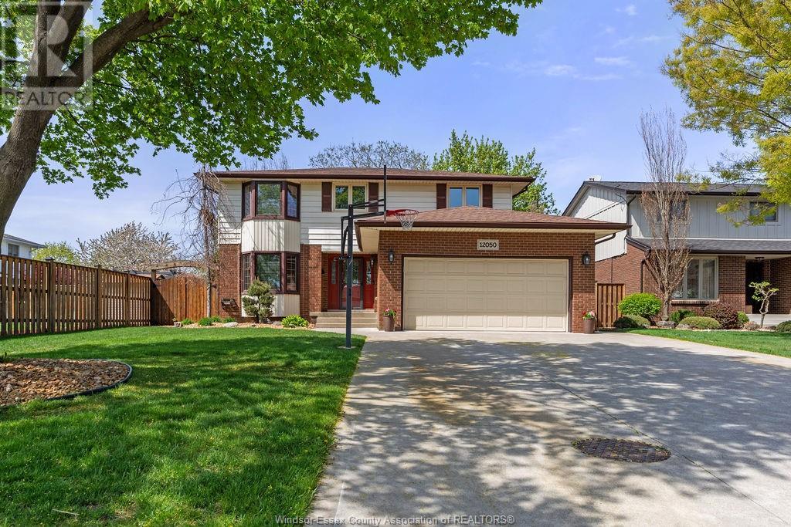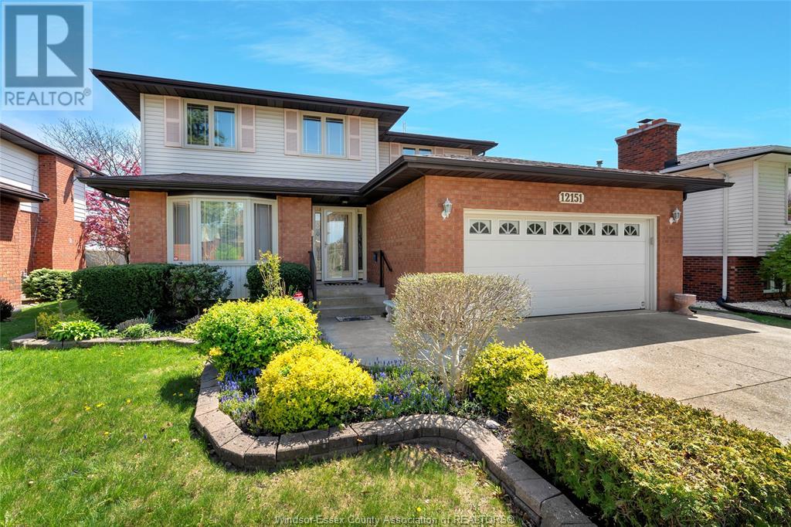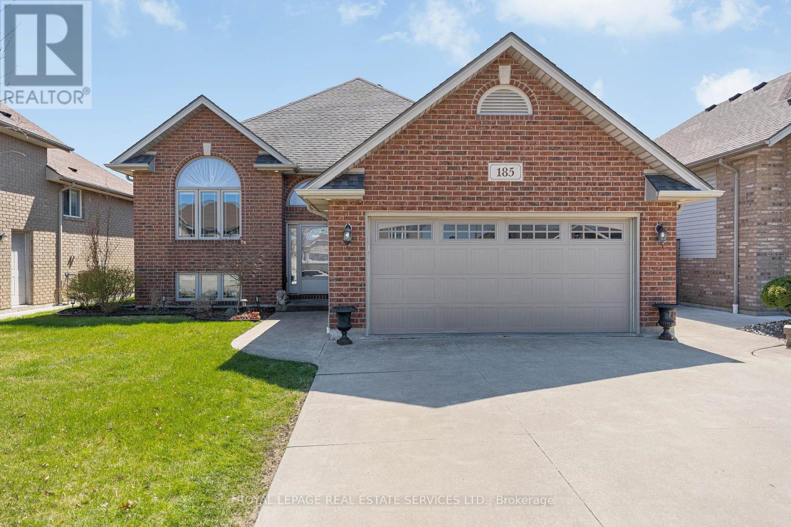Free account required
Unlock the full potential of your property search with a free account! Here's what you'll gain immediate access to:
- Exclusive Access to Every Listing
- Personalized Search Experience
- Favorite Properties at Your Fingertips
- Stay Ahead with Email Alerts
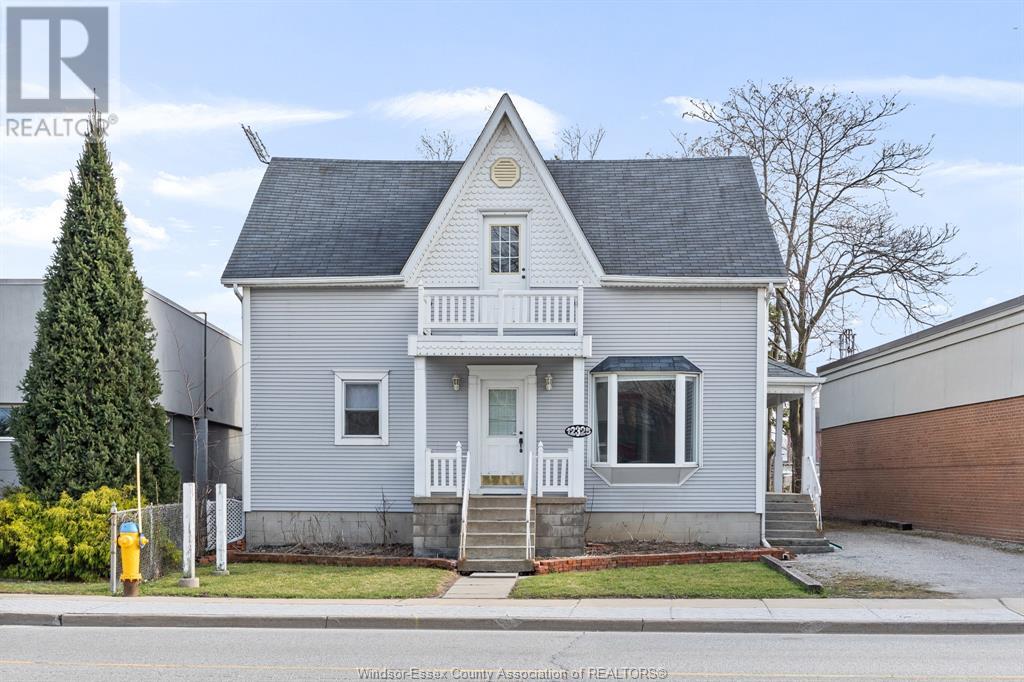
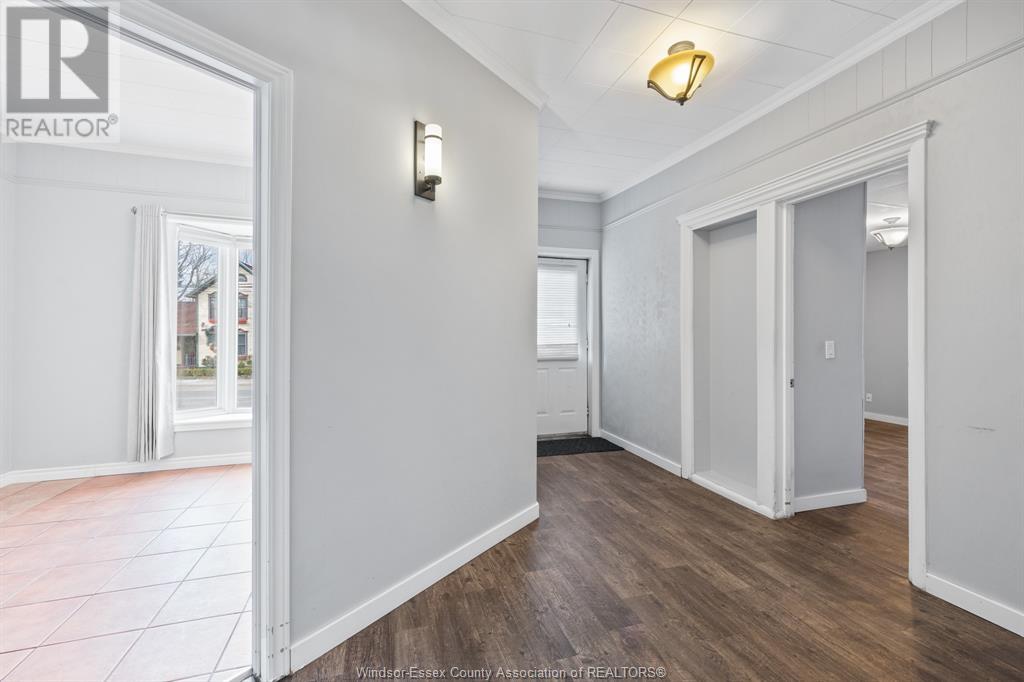

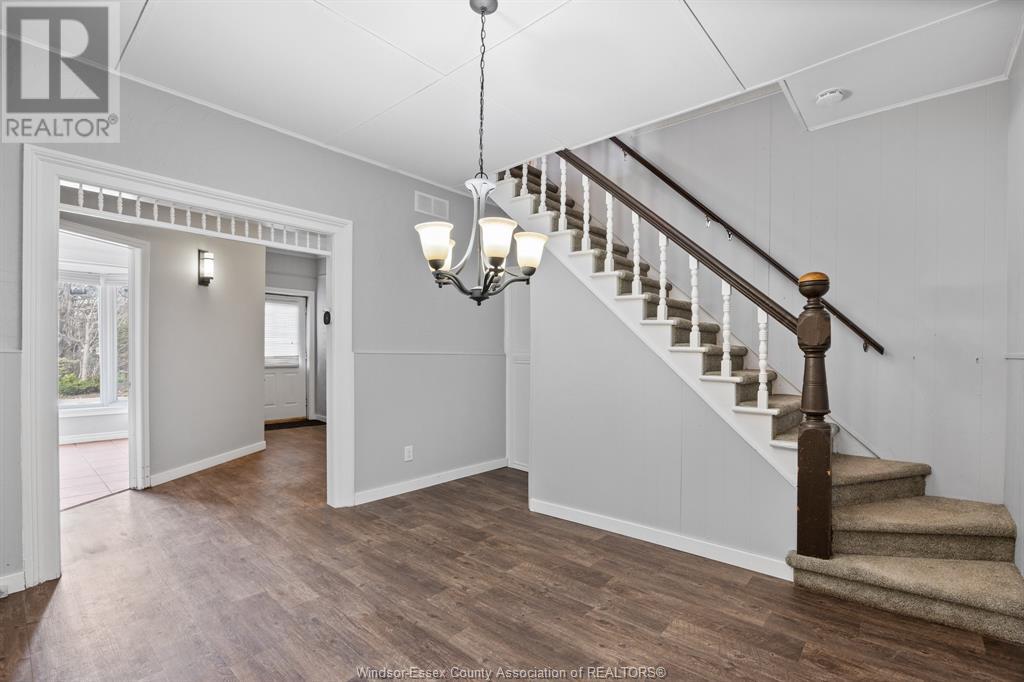
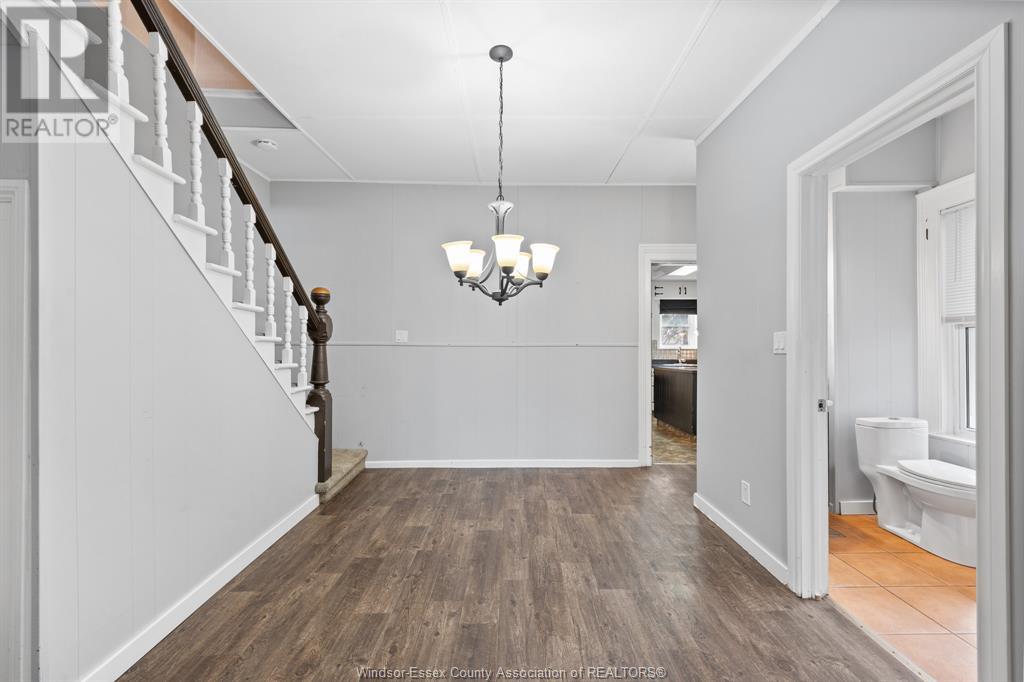
$750,000
12325 TECUMSEH ROAD East
Tecumseh, Ontario, Ontario, N8N1M5
MLS® Number: 25010525
Property description
Prime Commercial Property with Residential Space in Downtown Tecumseh! This rare C3-zoned property on Main Street offers unbeatable exposure and flexibility. With a 53 ft x 207 ft lot, it includes a 1 3/4 storey home featuring 4 bedrooms and 4 bathrooms, providing a unique opportunity to live and work in one of Tecumseh's most vibrant areas. The 2200 sq ft solidly built home also includes a full basement for additional storage or workspace, and ample parking space with alley access. Recent upgrades include new GFA and AC (2019) and a new hot water tank (2022). There's even a 3-car garage for extra convenience. Photo package includes virtual tour and floor plans. Immediate possession available! Don't miss out on this exceptional investment! Call today for more details.
Building information
Type
*****
Appliances
*****
Construction Style Attachment
*****
Exterior Finish
*****
Flooring Type
*****
Foundation Type
*****
Heating Fuel
*****
Heating Type
*****
Size Interior
*****
Stories Total
*****
Total Finished Area
*****
Land information
Size Irregular
*****
Size Total
*****
Rooms
Main level
Kitchen
*****
Dining room
*****
Living room
*****
Bedroom
*****
Office
*****
3pc Bathroom
*****
3pc Bathroom
*****
Lower level
Utility room
*****
Other
*****
Family room
*****
3pc Bathroom
*****
Second level
Bedroom
*****
Bedroom
*****
Bedroom
*****
3pc Bathroom
*****
Main level
Kitchen
*****
Dining room
*****
Living room
*****
Bedroom
*****
Office
*****
3pc Bathroom
*****
3pc Bathroom
*****
Lower level
Utility room
*****
Other
*****
Family room
*****
3pc Bathroom
*****
Second level
Bedroom
*****
Bedroom
*****
Bedroom
*****
3pc Bathroom
*****
Main level
Kitchen
*****
Dining room
*****
Living room
*****
Bedroom
*****
Office
*****
3pc Bathroom
*****
3pc Bathroom
*****
Lower level
Utility room
*****
Other
*****
Family room
*****
3pc Bathroom
*****
Second level
Bedroom
*****
Bedroom
*****
Bedroom
*****
3pc Bathroom
*****
Main level
Kitchen
*****
Dining room
*****
Living room
*****
Bedroom
*****
Office
*****
Courtesy of LOUIS PARENT REALTY INC.
Book a Showing for this property
Please note that filling out this form you'll be registered and your phone number without the +1 part will be used as a password.
