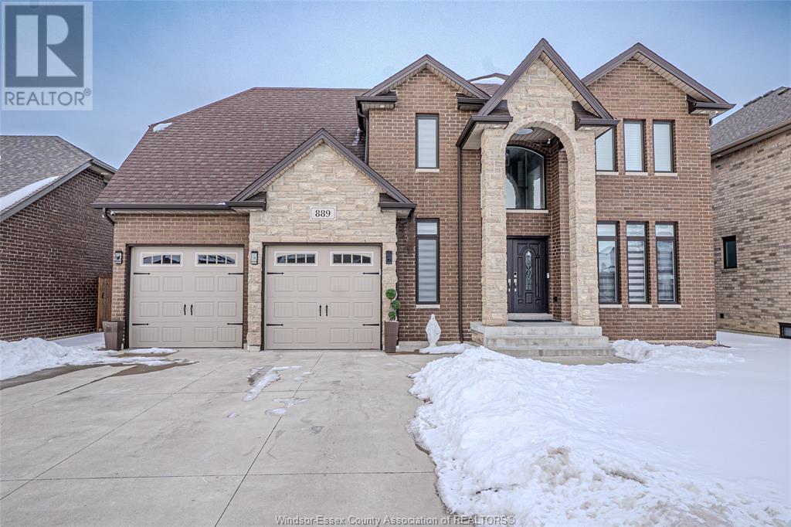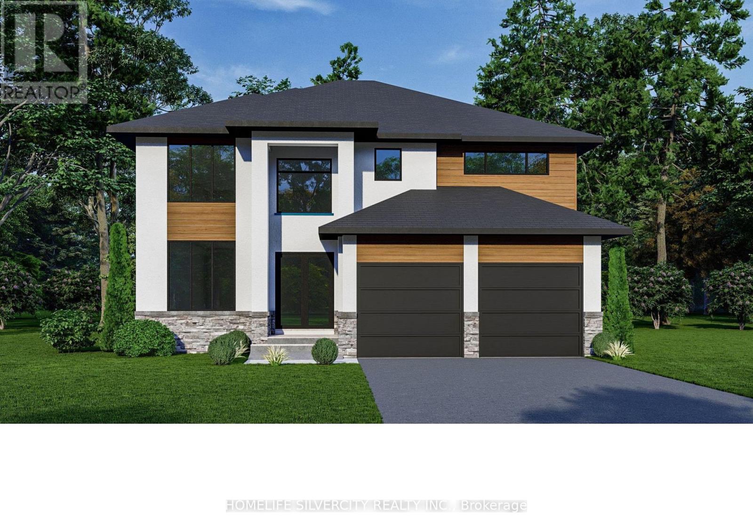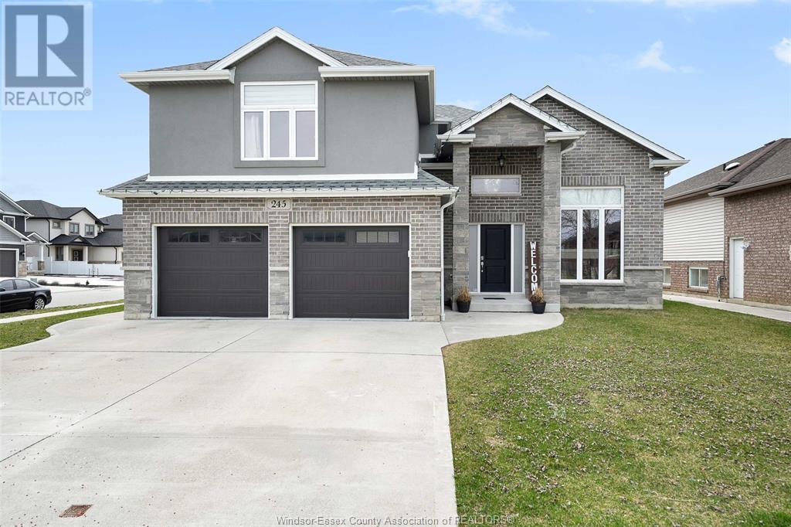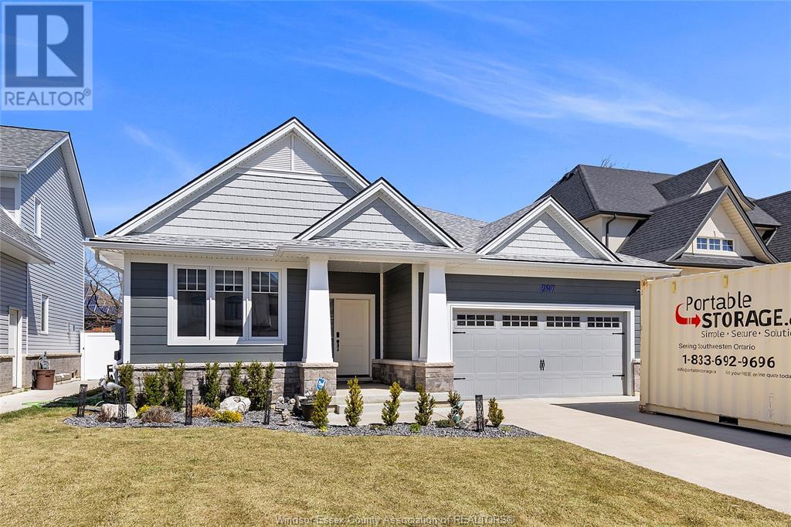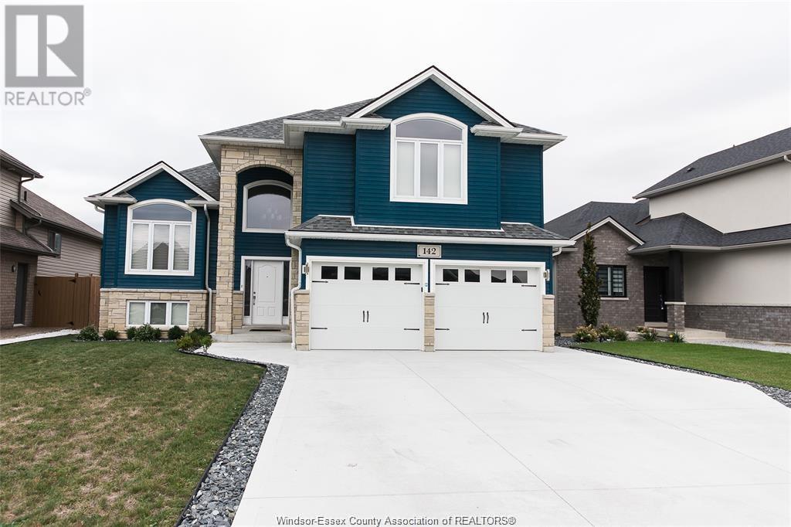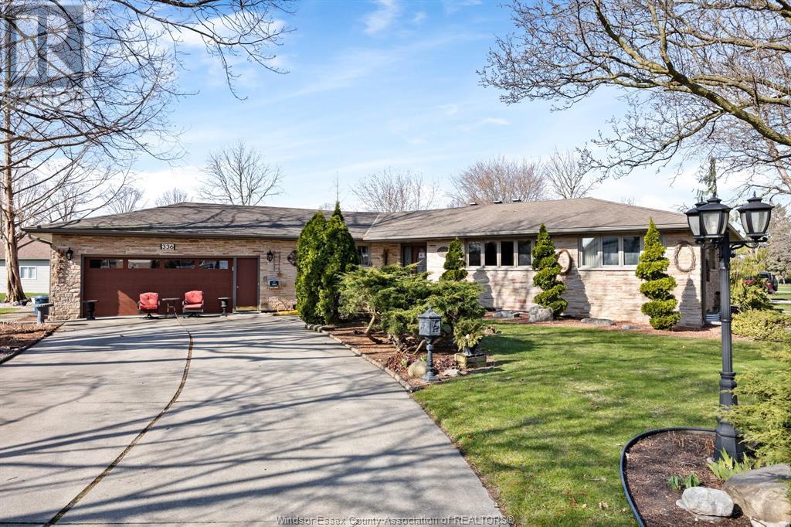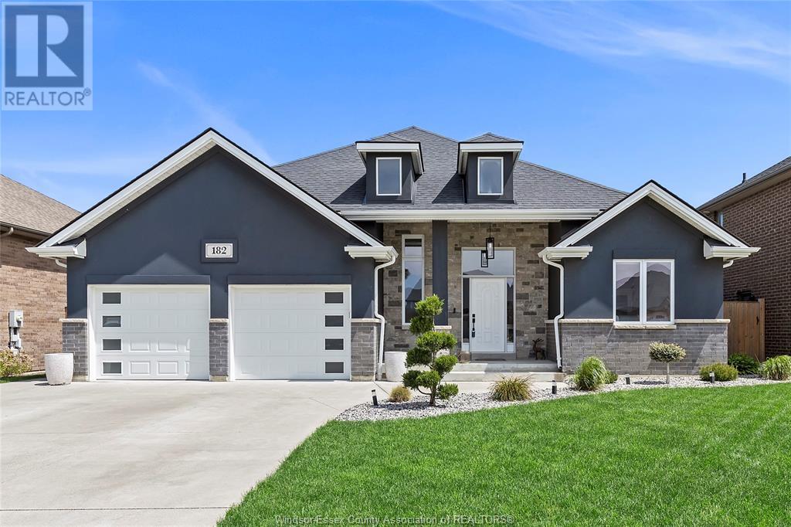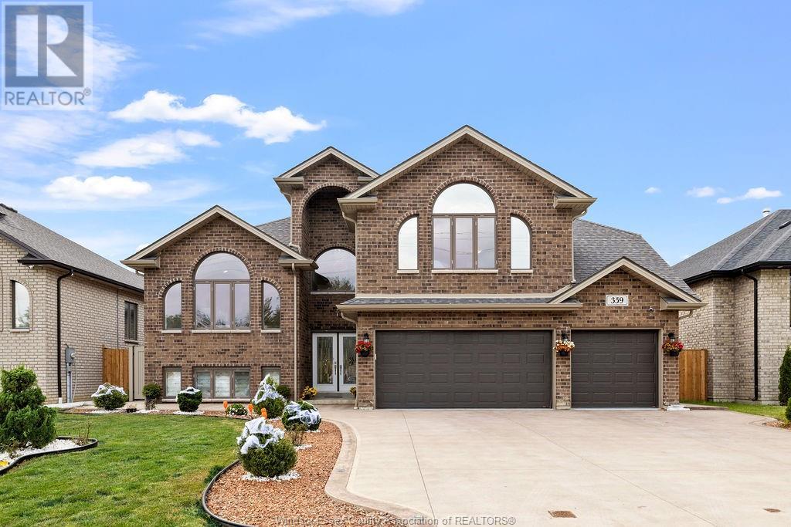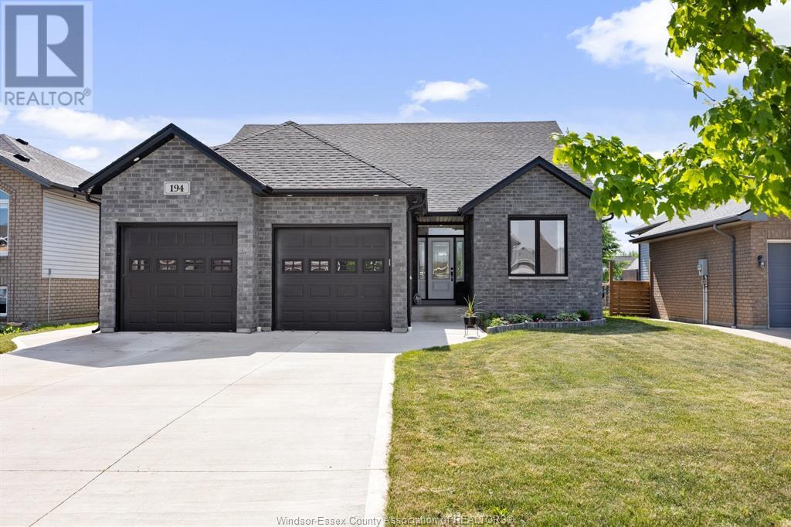Free account required
Unlock the full potential of your property search with a free account! Here's what you'll gain immediate access to:
- Exclusive Access to Every Listing
- Personalized Search Experience
- Favorite Properties at Your Fingertips
- Stay Ahead with Email Alerts
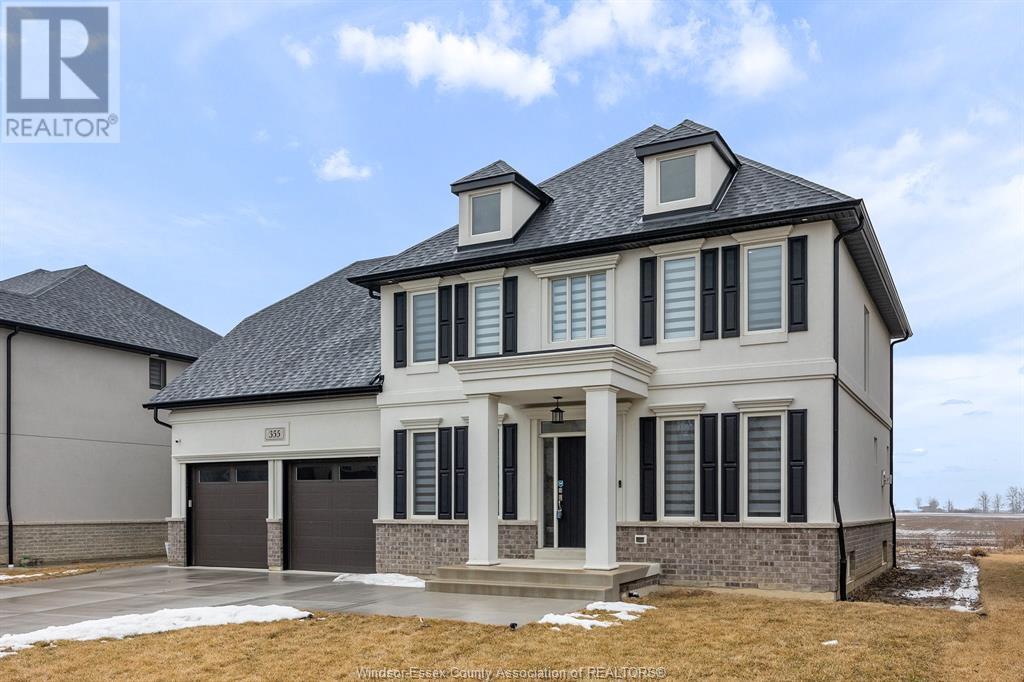
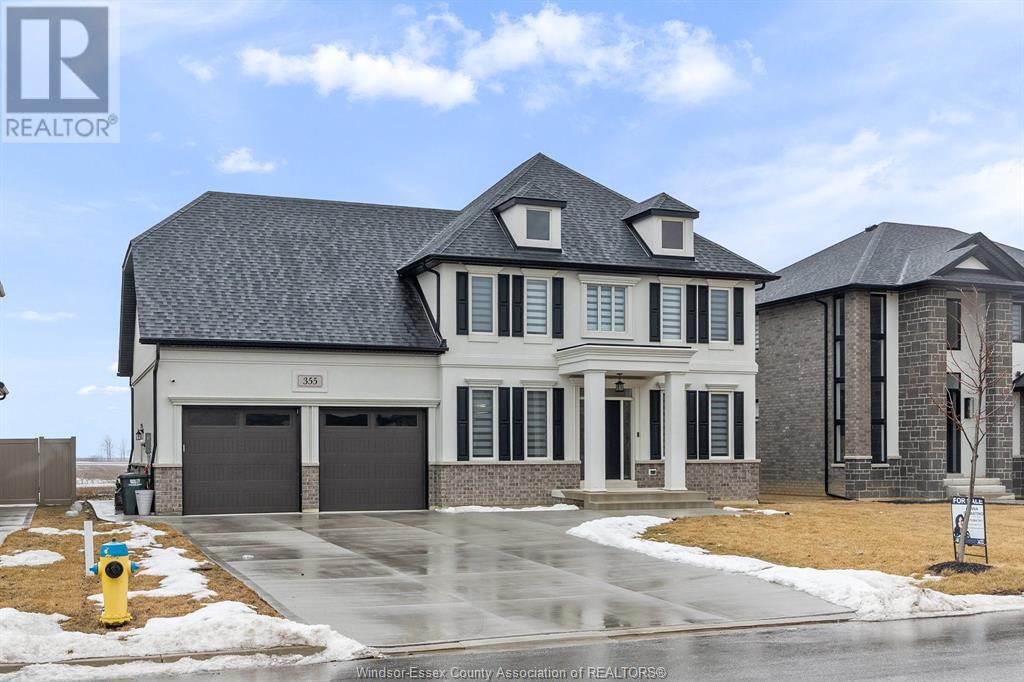
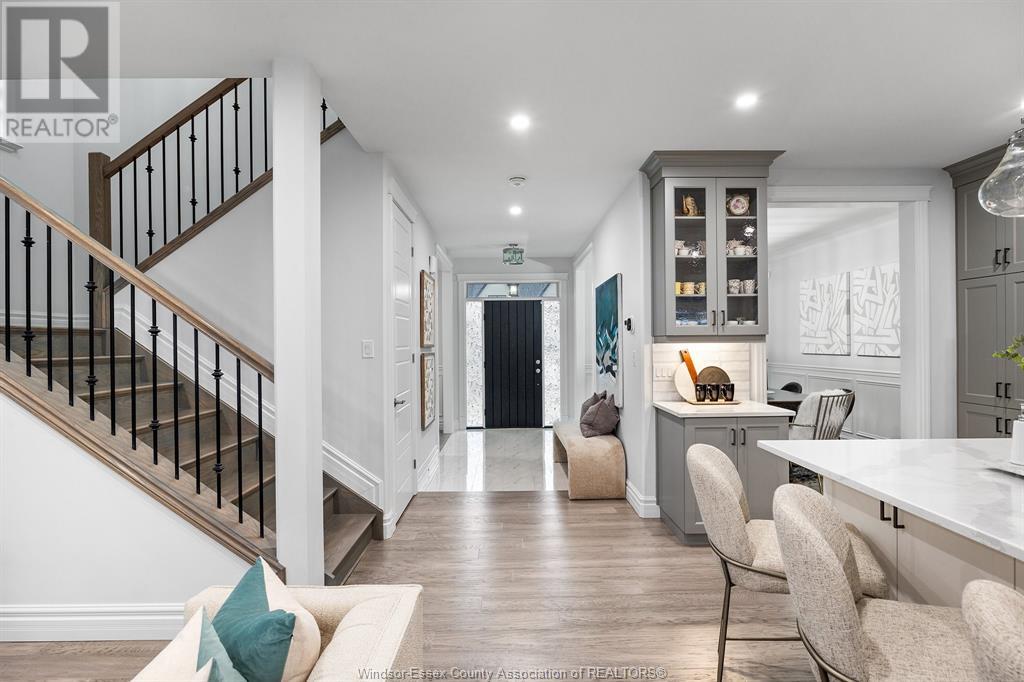
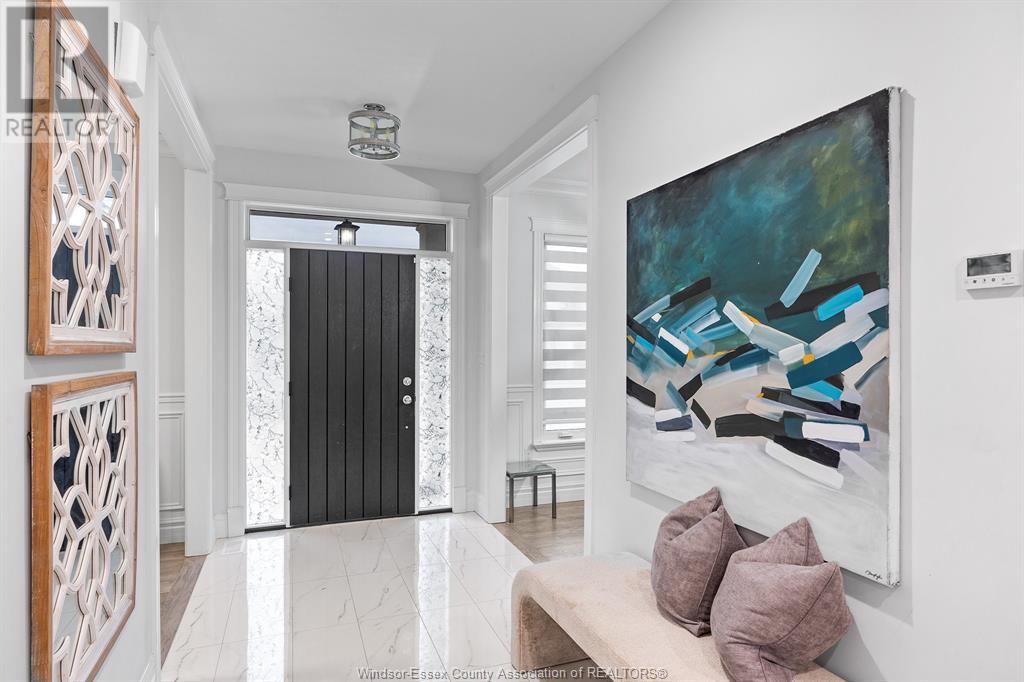
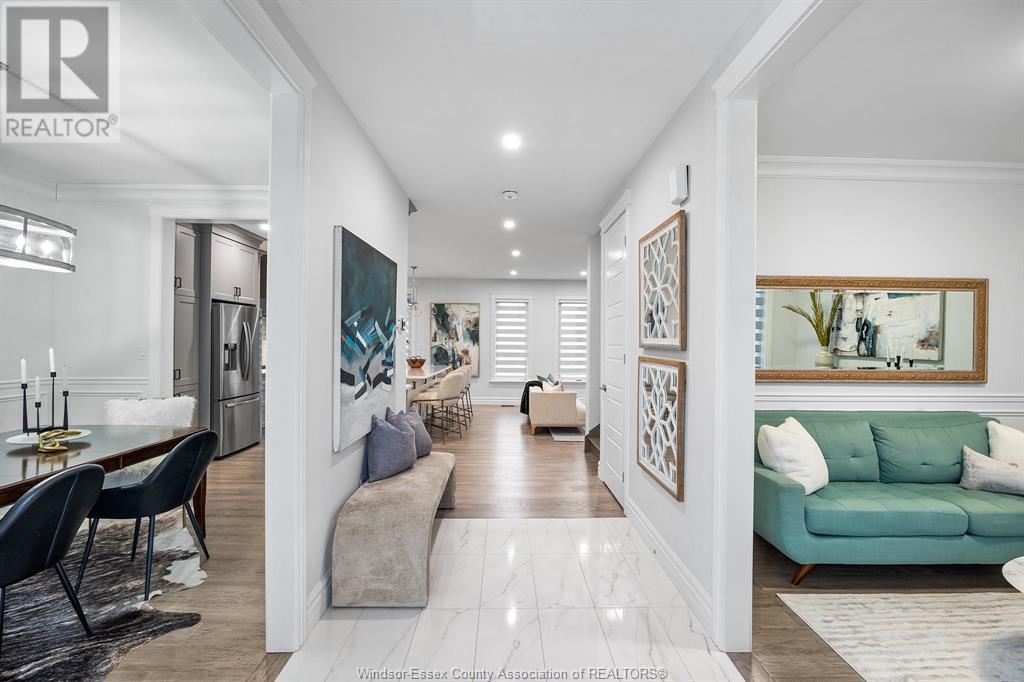
$889,900
355 CHRISTINE AVENUE
Lakeshore, Ontario, Ontario, N0R1A0
MLS® Number: 25010658
Property description
STEP INTO THIS BREATHTAKING 2500 SQ FT EXECUTIVE COLONIAL NEWER 2 STOREY HOME CRAFTED BY LAKELAND HOMES WITH 2.5 CAR GARAGE. MODERN DESIGN AND FINISHES THRU-OUT, BRIGHT GOURMET KITCHEN WITH OVERSIZED ISLAND AND QUARTZ COUNTERS WITH LARGE WALK IN PANTRY, NICE APPLIANCES, SLIDING DOOR TO COVERED BACK PORCH, MUD ROOM OFF GARAGE. FORMAL DINING ROOM & FORMAL LIVING ROOM, LARGE WINDOWS, GREAT ROOM WITH FIREPLACE. BOASTING 4 SPACIOUS BEDROOMS AND 2.5 BATHS, LARGE MASTER SUITE WITH A LUXURIOUS 5 PC ENSUITE BATH, TRAY CEILING WALK IN CLOSET, 2ND FLOOR LAUNDRY. READY-TO-BE FINISHED BASEMENT AND ROUGH IN BATH OFFERING ENDLESS POSSIBILITIES. PREMIUM HARDWOOD FLOORING THRU OUT, NEW CEMENT DRIVEWAY, CUSTOM WINDOW BLINDS, SO MUCH MORE! CALL L/S FOR MORE INFORMATION.
Building information
Type
*****
Appliances
*****
Constructed Date
*****
Construction Style Attachment
*****
Cooling Type
*****
Exterior Finish
*****
Fireplace Fuel
*****
Fireplace Present
*****
Fireplace Type
*****
Flooring Type
*****
Foundation Type
*****
Half Bath Total
*****
Heating Fuel
*****
Heating Type
*****
Size Interior
*****
Stories Total
*****
Total Finished Area
*****
Land information
Landscape Features
*****
Size Irregular
*****
Size Total
*****
Rooms
Main level
Foyer
*****
Living room
*****
Family room/Fireplace
*****
Dining room
*****
Kitchen
*****
Mud room
*****
2pc Bathroom
*****
Lower level
Utility room
*****
Storage
*****
Second level
Primary Bedroom
*****
Bedroom
*****
Bedroom
*****
Bedroom
*****
5pc Ensuite bath
*****
4pc Bathroom
*****
Main level
Foyer
*****
Living room
*****
Family room/Fireplace
*****
Dining room
*****
Kitchen
*****
Mud room
*****
2pc Bathroom
*****
Lower level
Utility room
*****
Storage
*****
Second level
Primary Bedroom
*****
Bedroom
*****
Bedroom
*****
Bedroom
*****
5pc Ensuite bath
*****
4pc Bathroom
*****
Main level
Foyer
*****
Living room
*****
Family room/Fireplace
*****
Dining room
*****
Kitchen
*****
Mud room
*****
2pc Bathroom
*****
Lower level
Utility room
*****
Storage
*****
Second level
Primary Bedroom
*****
Bedroom
*****
Bedroom
*****
Bedroom
*****
5pc Ensuite bath
*****
4pc Bathroom
*****
Main level
Foyer
*****
Living room
*****
Family room/Fireplace
*****
Dining room
*****
Kitchen
*****
Courtesy of REMO VALENTE REAL ESTATE (1990) LIMITED
Book a Showing for this property
Please note that filling out this form you'll be registered and your phone number without the +1 part will be used as a password.
