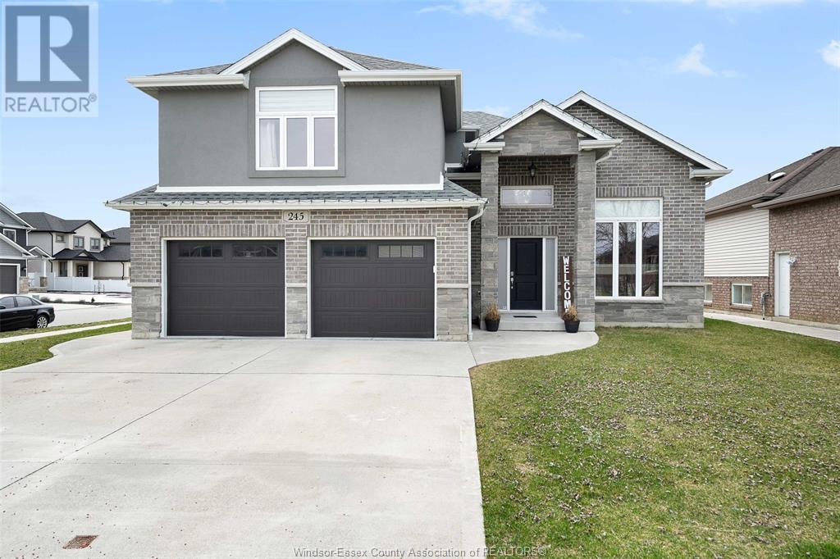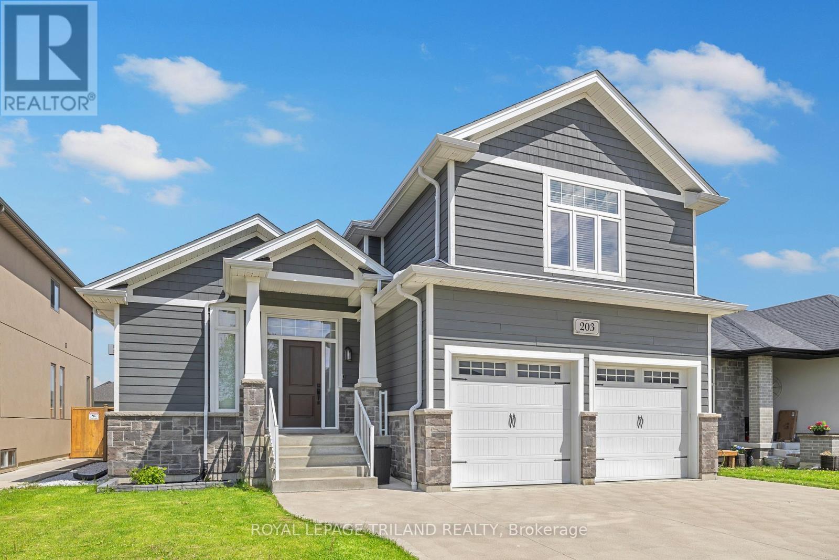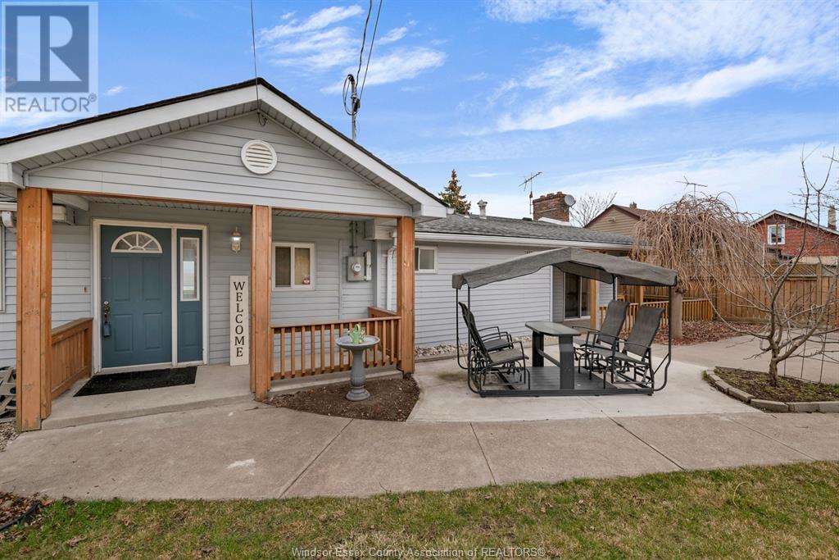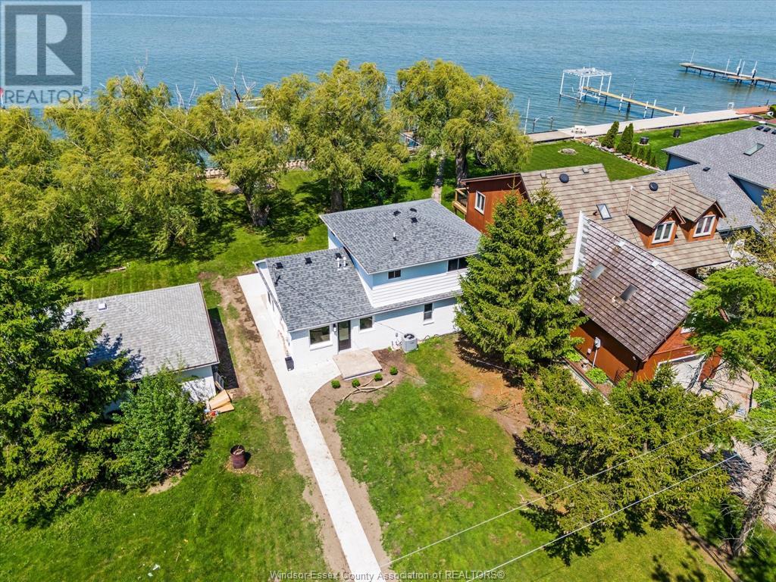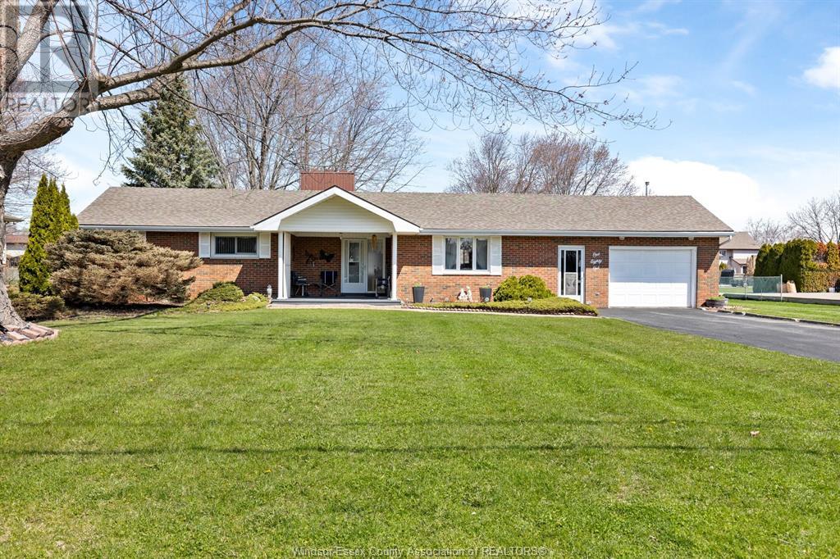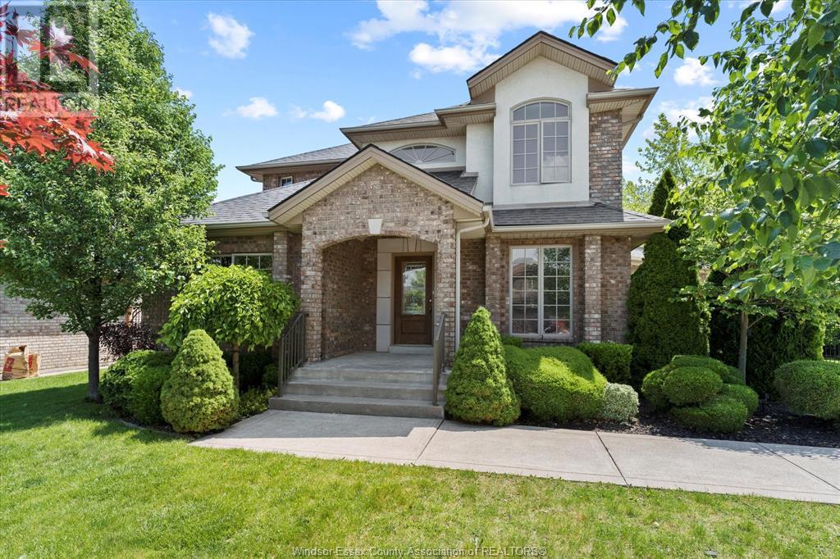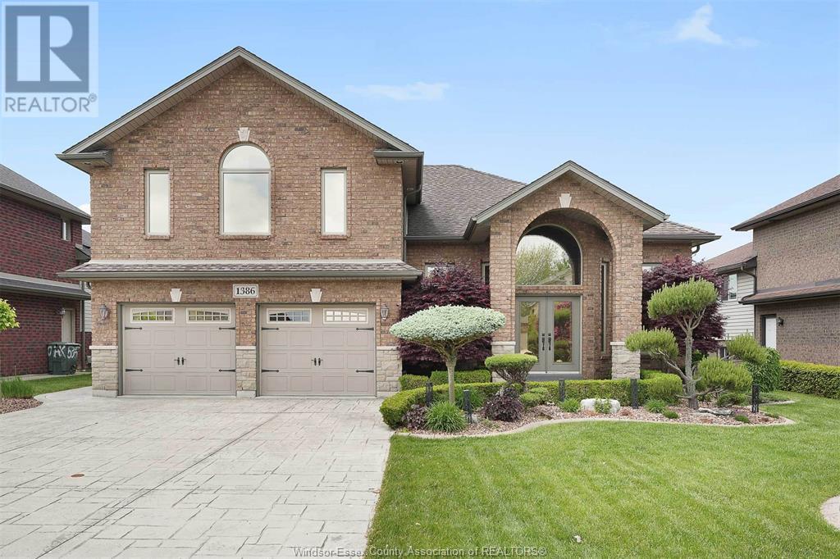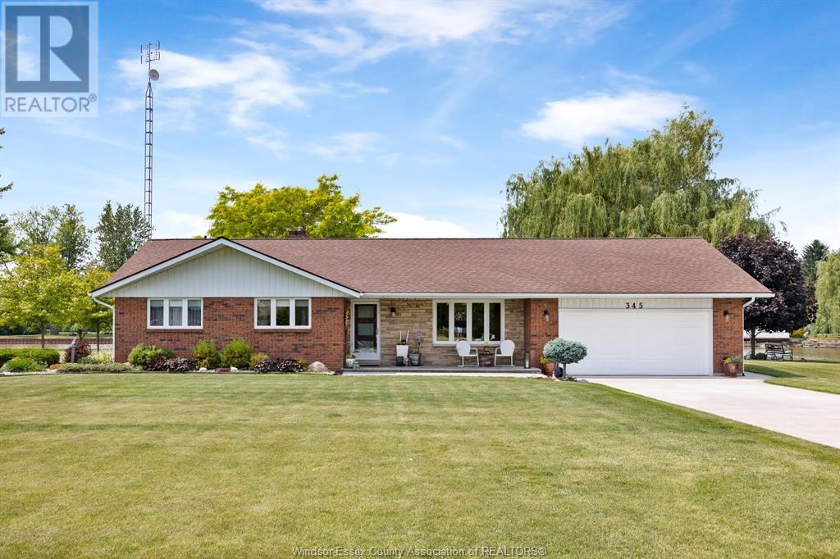Free account required
Unlock the full potential of your property search with a free account! Here's what you'll gain immediate access to:
- Exclusive Access to Every Listing
- Personalized Search Experience
- Favorite Properties at Your Fingertips
- Stay Ahead with Email Alerts
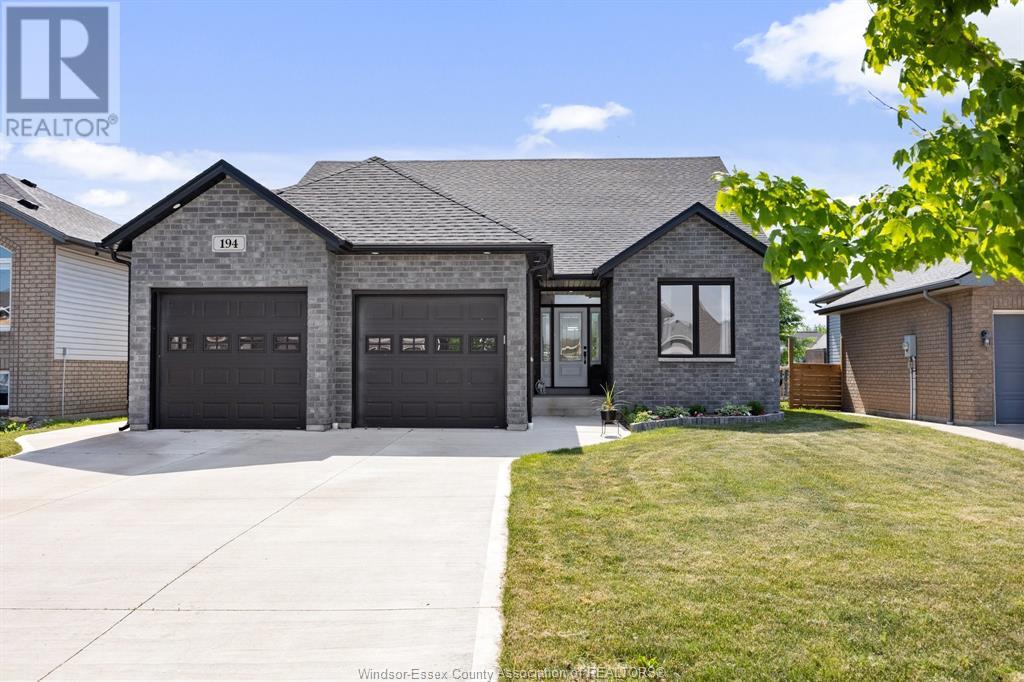

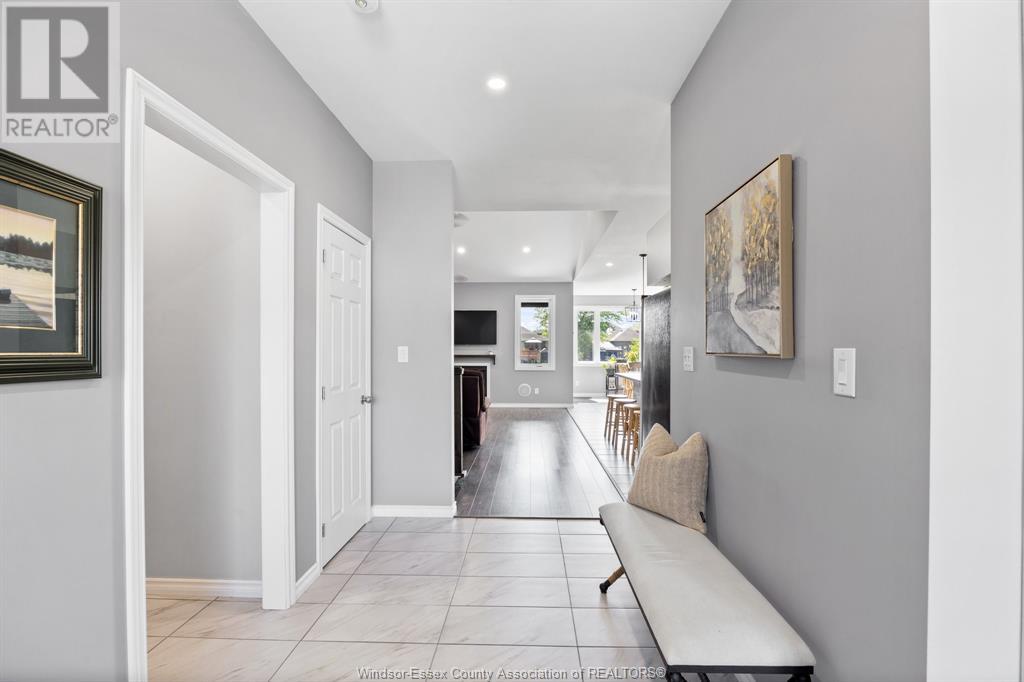
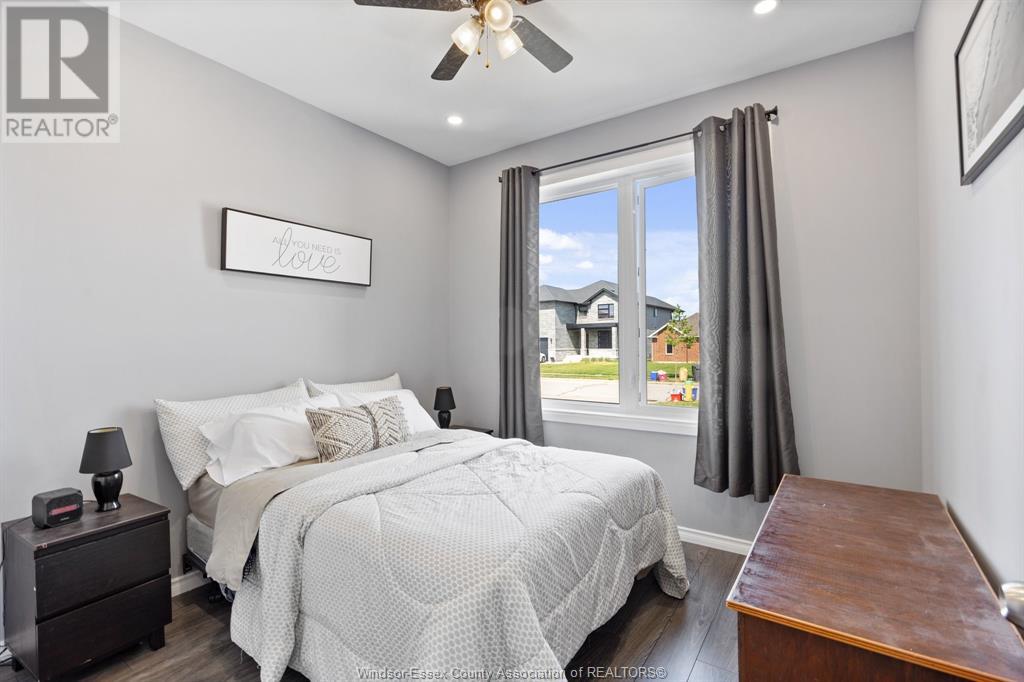
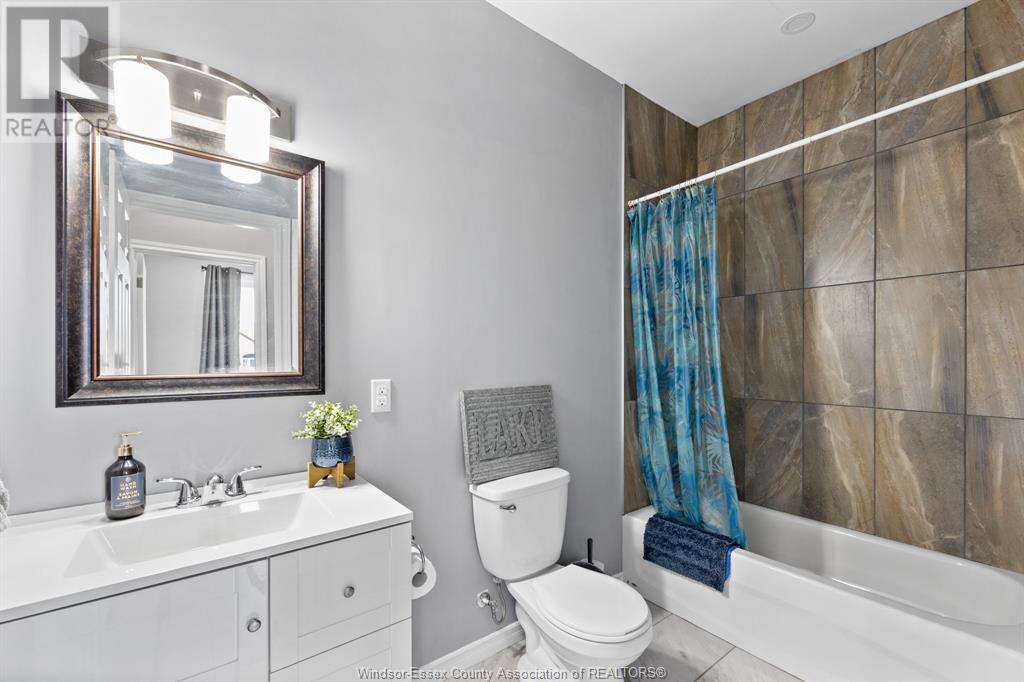
$839,900
194 SUMMER
Belle River, Ontario, Ontario, N0R1A0
MLS® Number: 25010970
Property description
The modern black and grey exterior will draw you to this waterfront home! Built in 2021, 1660 sq ft rancher with double car attached heated garage has an open concept cathedral ceiling design with fireplace in living room. All the main rooms and primary bedroom suite overlook the waterfront. Primary suite has a separate soaker tub and water closet. Concrete driveway, sidewalks, covered deck and 16 x 14 rear patio area, with bar and firepit and hardline for gas bbq. 2 + 2 bedrooms and 3 full baths, 9 ft ceilings, and 10ft high ceiling in finished basement give this home so many spaces to enjoy. All bedrooms have tv’s hardwired for internet and country cable, antenna in attic. Option for laundry on main floor, roughed in for a 20 amp electric fireplace in basement, 200 amp service , and sump with battery back up. Large rear yard on canal with gabion stone wall on the waterside. Lovely waterfront home call us today to view.
Building information
Type
*****
Appliances
*****
Architectural Style
*****
Constructed Date
*****
Construction Style Attachment
*****
Cooling Type
*****
Exterior Finish
*****
Fireplace Fuel
*****
Fireplace Present
*****
Fireplace Type
*****
Flooring Type
*****
Foundation Type
*****
Heating Fuel
*****
Heating Type
*****
Size Interior
*****
Stories Total
*****
Total Finished Area
*****
Land information
Landscape Features
*****
Size Irregular
*****
Size Total
*****
Rooms
Main level
Foyer
*****
Family room/Fireplace
*****
Eating area
*****
Kitchen
*****
Primary Bedroom
*****
Bedroom
*****
Mud room
*****
5pc Ensuite bath
*****
4pc Bathroom
*****
Lower level
Family room/Fireplace
*****
Storage
*****
Bedroom
*****
Office
*****
Cold room
*****
4pc Bathroom
*****
Main level
Foyer
*****
Family room/Fireplace
*****
Eating area
*****
Kitchen
*****
Primary Bedroom
*****
Bedroom
*****
Mud room
*****
5pc Ensuite bath
*****
4pc Bathroom
*****
Lower level
Family room/Fireplace
*****
Storage
*****
Bedroom
*****
Office
*****
Cold room
*****
4pc Bathroom
*****
Main level
Foyer
*****
Family room/Fireplace
*****
Eating area
*****
Kitchen
*****
Primary Bedroom
*****
Bedroom
*****
Mud room
*****
5pc Ensuite bath
*****
4pc Bathroom
*****
Lower level
Family room/Fireplace
*****
Storage
*****
Bedroom
*****
Office
*****
Cold room
*****
4pc Bathroom
*****
Courtesy of DEERBROOK REALTY INC.
Book a Showing for this property
Please note that filling out this form you'll be registered and your phone number without the +1 part will be used as a password.
