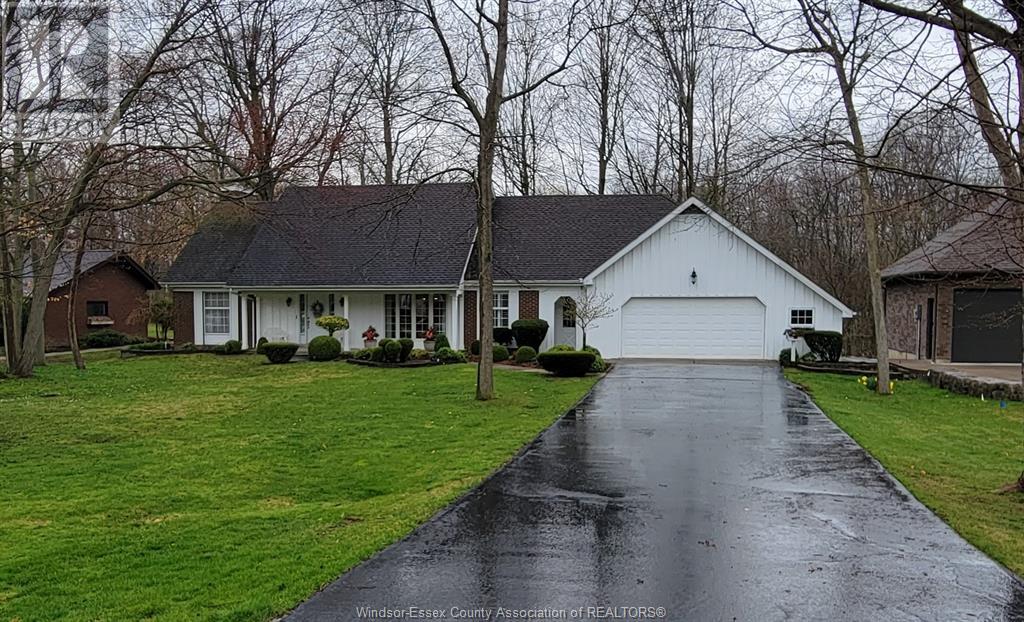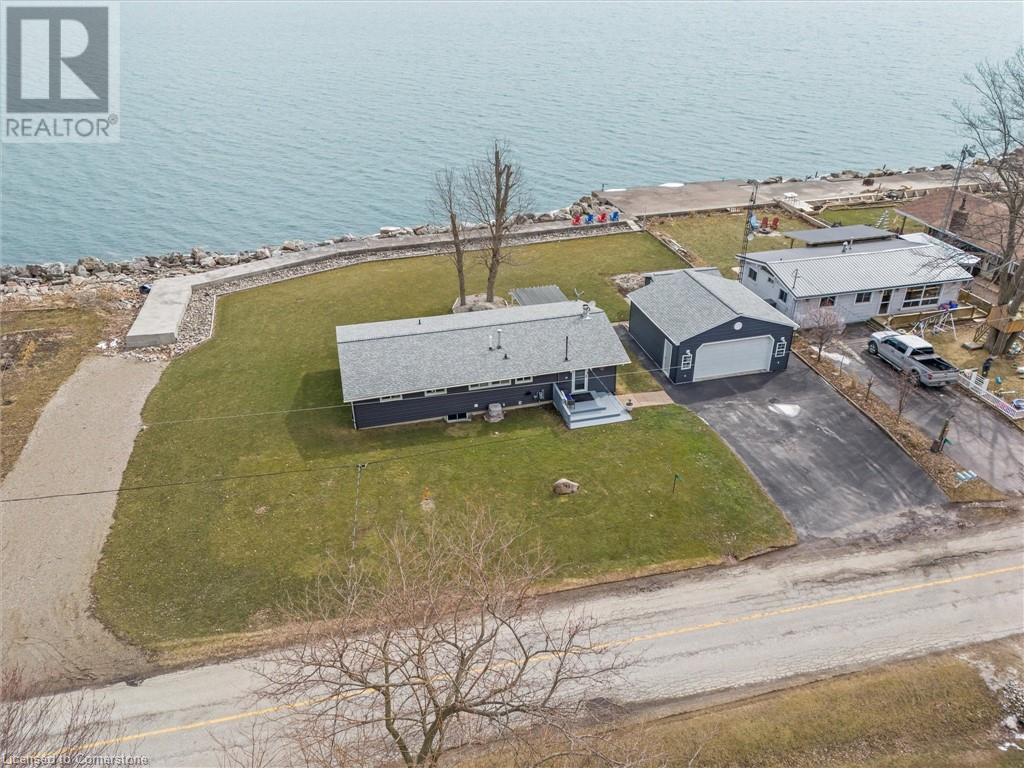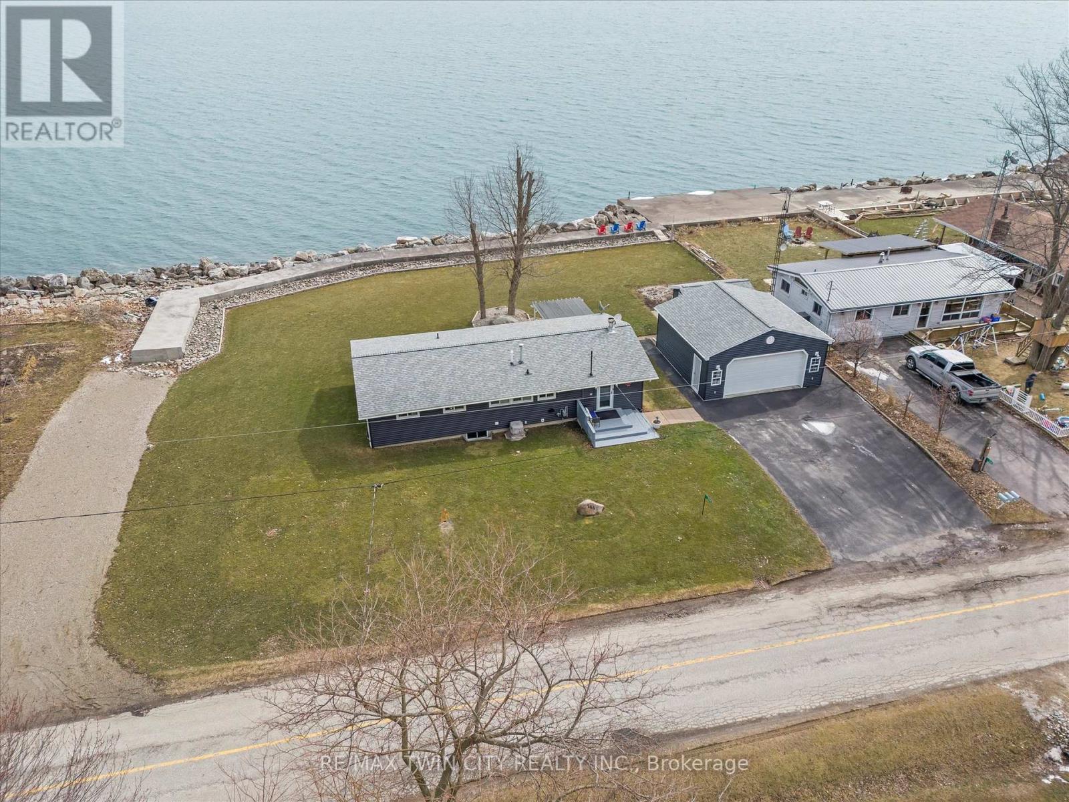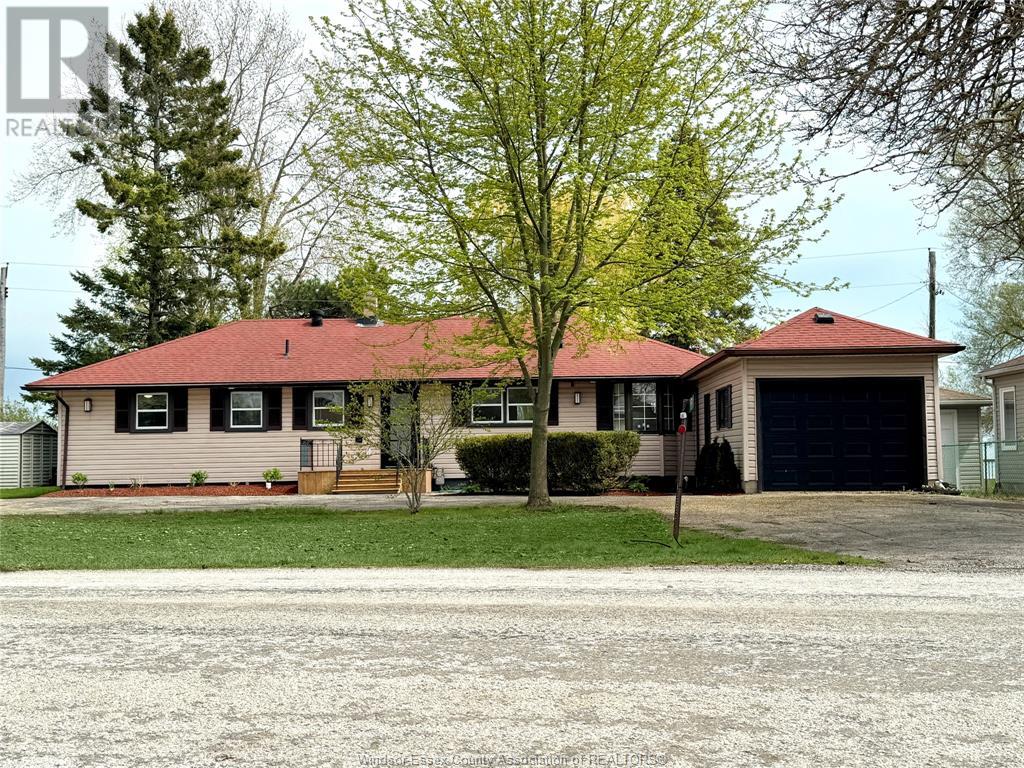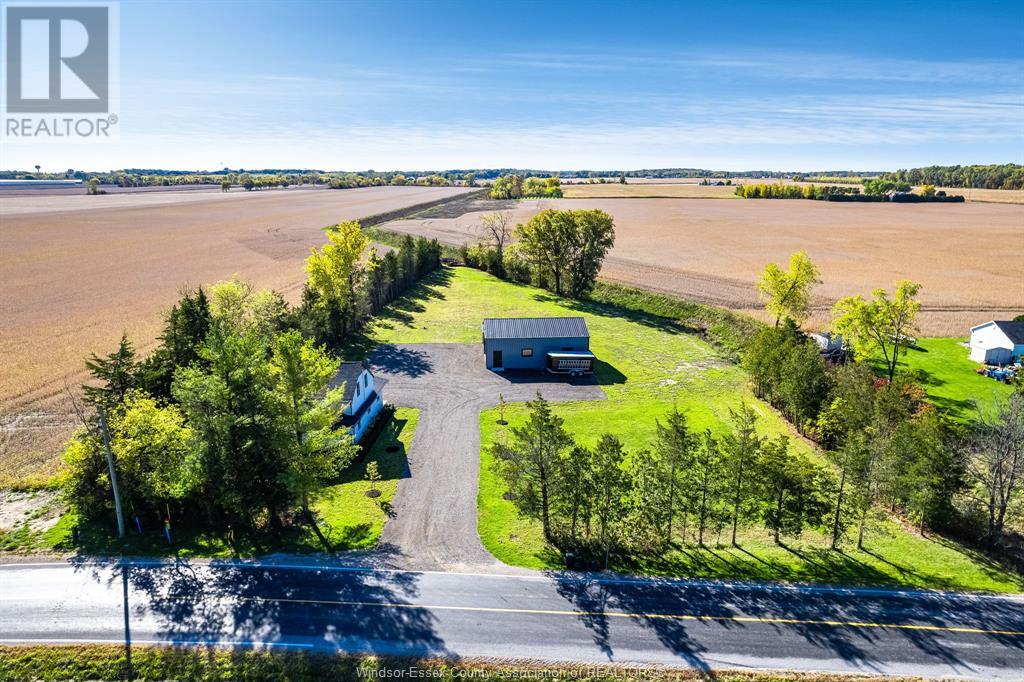Free account required
Unlock the full potential of your property search with a free account! Here's what you'll gain immediate access to:
- Exclusive Access to Every Listing
- Personalized Search Experience
- Favorite Properties at Your Fingertips
- Stay Ahead with Email Alerts
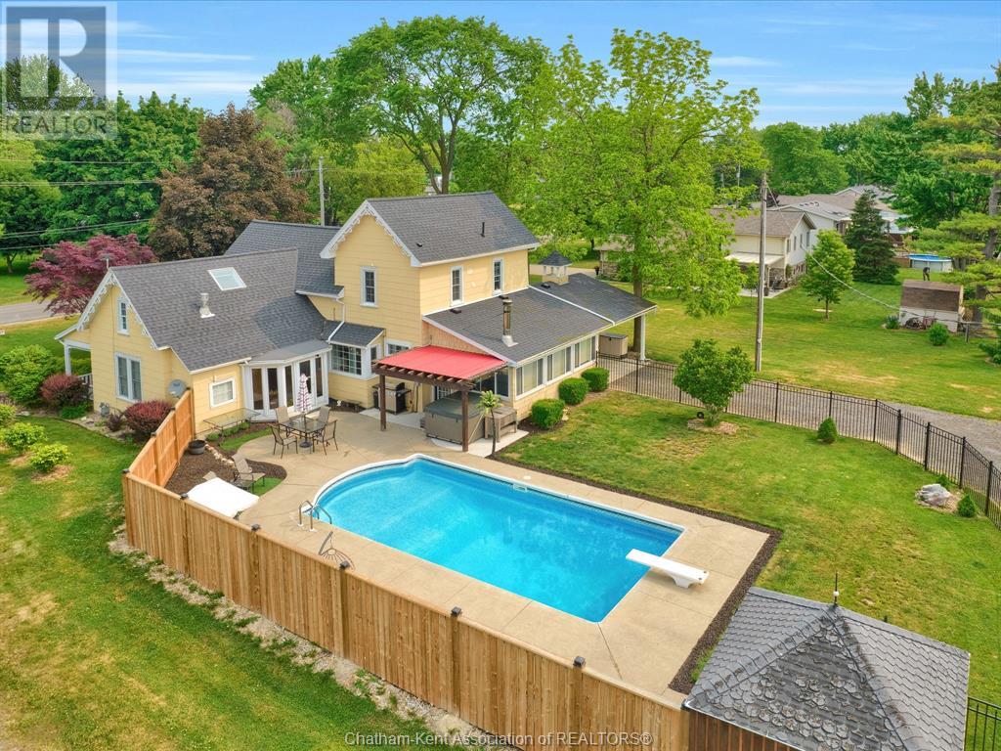
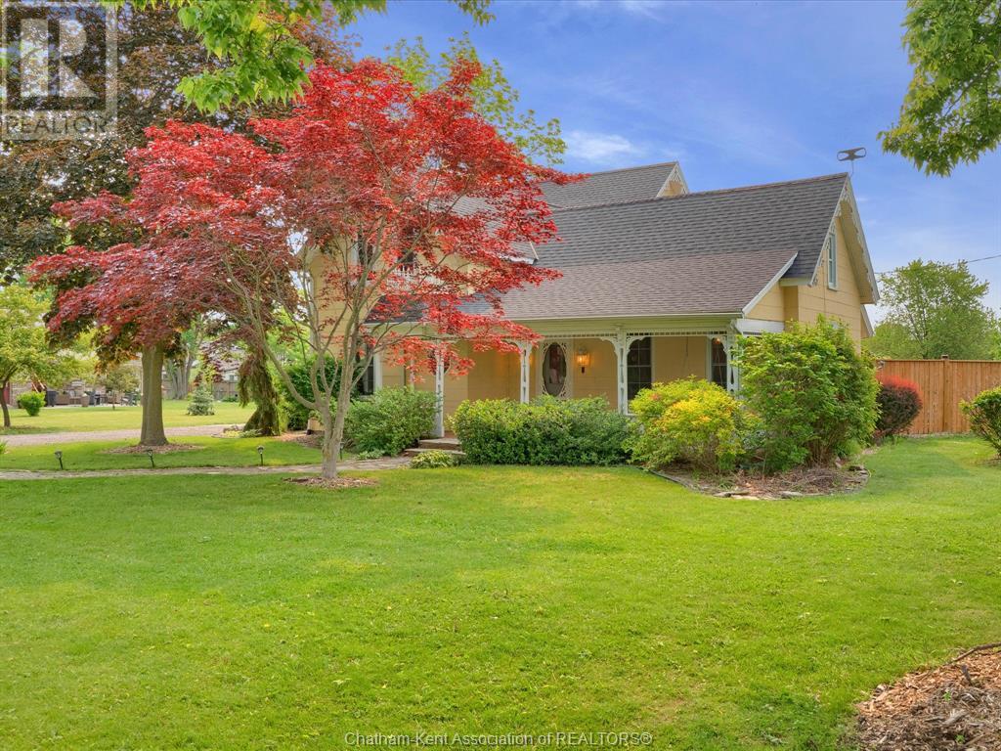
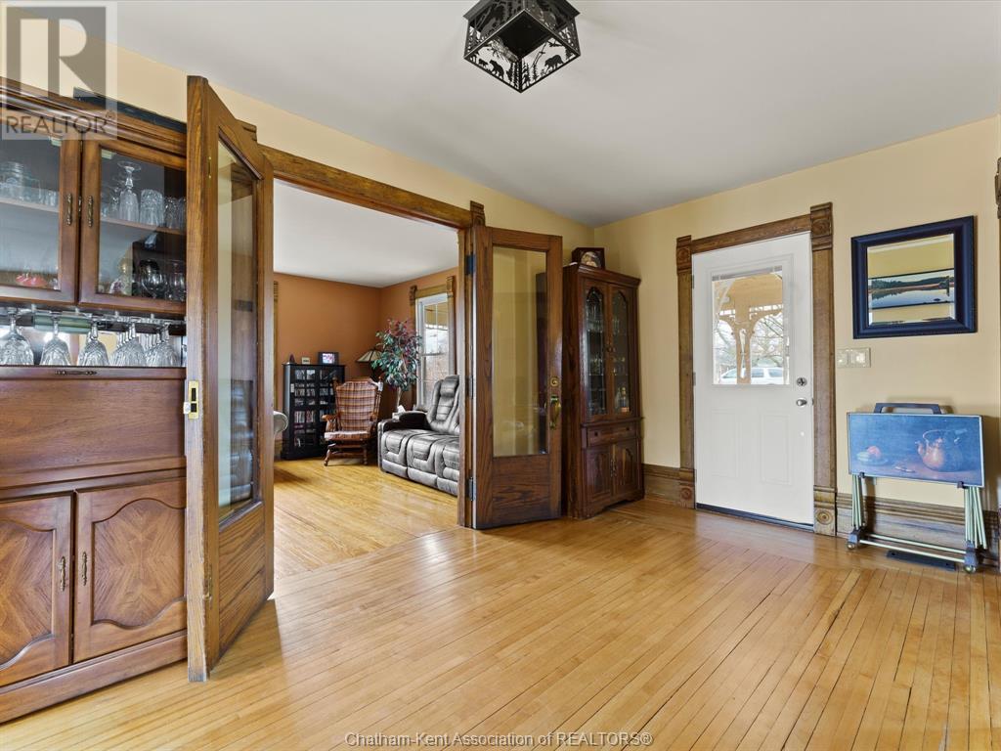
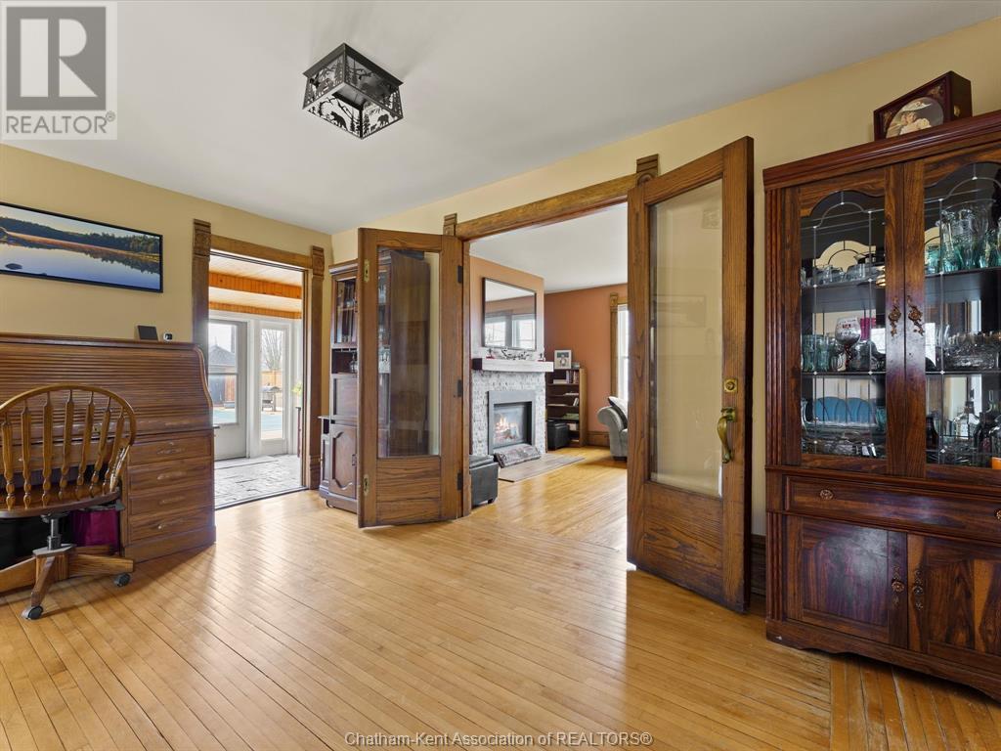
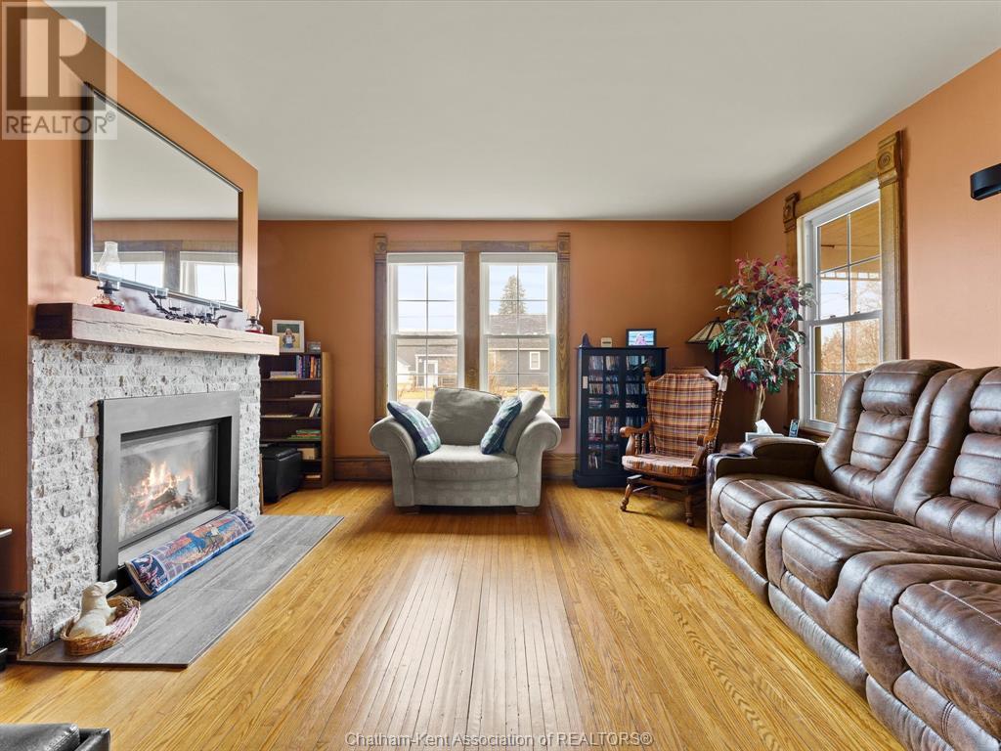
$808,000
42 Middleton LINE
Wheatley, Ontario, Ontario, N0P2P0
MLS® Number: 25010638
Property description
Welcome to your dream home in Wheatley, Ontario! This charming 2 storey residence offers a perfect blend of comfort, functionality, and outdoor living. Situated on over half an acre of land, this property boasts fantastic amenities including an in-ground pool, hot tub, double car garage, and a spacious insulated barn equipped ductless heating/cooling system and hydro. This home is move in ready, with a new furnace, air-conditioner, sump pump and hot water on demand. The Kitchen, bathroom and lighting have been updated throughout the house. All new appliances. You don't want to miss the opportunity to make this exceptional property your own. Schedule a showing today and experience the luxurious lifestyle and endless possibilities that await you. I have included the list of upgrades in the attachments icon.John Mansfield Siding
Building information
Type
*****
Appliances
*****
Constructed Date
*****
Construction Style Attachment
*****
Cooling Type
*****
Exterior Finish
*****
Fireplace Fuel
*****
Fireplace Present
*****
Fireplace Type
*****
Flooring Type
*****
Foundation Type
*****
Heating Fuel
*****
Heating Type
*****
Stories Total
*****
Land information
Fence Type
*****
Landscape Features
*****
Size Irregular
*****
Size Total
*****
Rooms
Unknown
Workshop
*****
Main level
Kitchen
*****
Dining room
*****
Foyer
*****
Mud room
*****
Sunroom
*****
Living room/Fireplace
*****
Family room
*****
3pc Bathroom
*****
Storage
*****
Second level
Bedroom
*****
Primary Bedroom
*****
Bedroom
*****
3pc Bathroom
*****
Laundry room
*****
Unknown
Workshop
*****
Main level
Kitchen
*****
Dining room
*****
Foyer
*****
Mud room
*****
Sunroom
*****
Living room/Fireplace
*****
Family room
*****
3pc Bathroom
*****
Storage
*****
Second level
Bedroom
*****
Primary Bedroom
*****
Bedroom
*****
3pc Bathroom
*****
Laundry room
*****
Unknown
Workshop
*****
Main level
Kitchen
*****
Dining room
*****
Foyer
*****
Mud room
*****
Sunroom
*****
Living room/Fireplace
*****
Family room
*****
3pc Bathroom
*****
Storage
*****
Second level
Bedroom
*****
Primary Bedroom
*****
Bedroom
*****
3pc Bathroom
*****
Laundry room
*****
Unknown
Workshop
*****
Main level
Kitchen
*****
Dining room
*****
Foyer
*****
Mud room
*****
Courtesy of ROYAL LEPAGE PEIFER REALTY Brokerage
Book a Showing for this property
Please note that filling out this form you'll be registered and your phone number without the +1 part will be used as a password.
