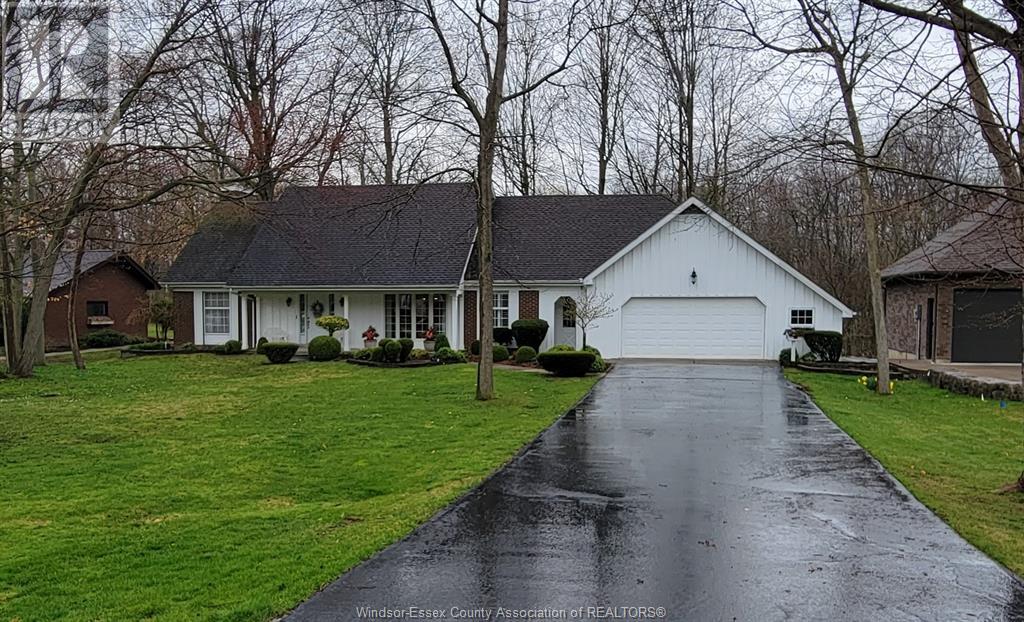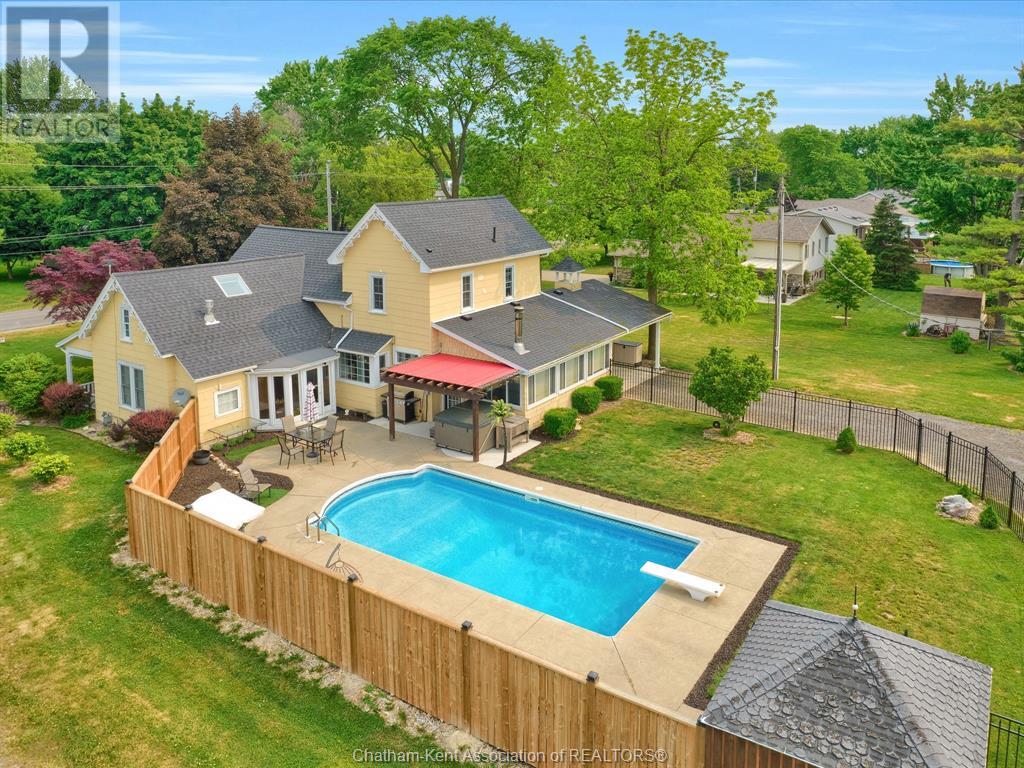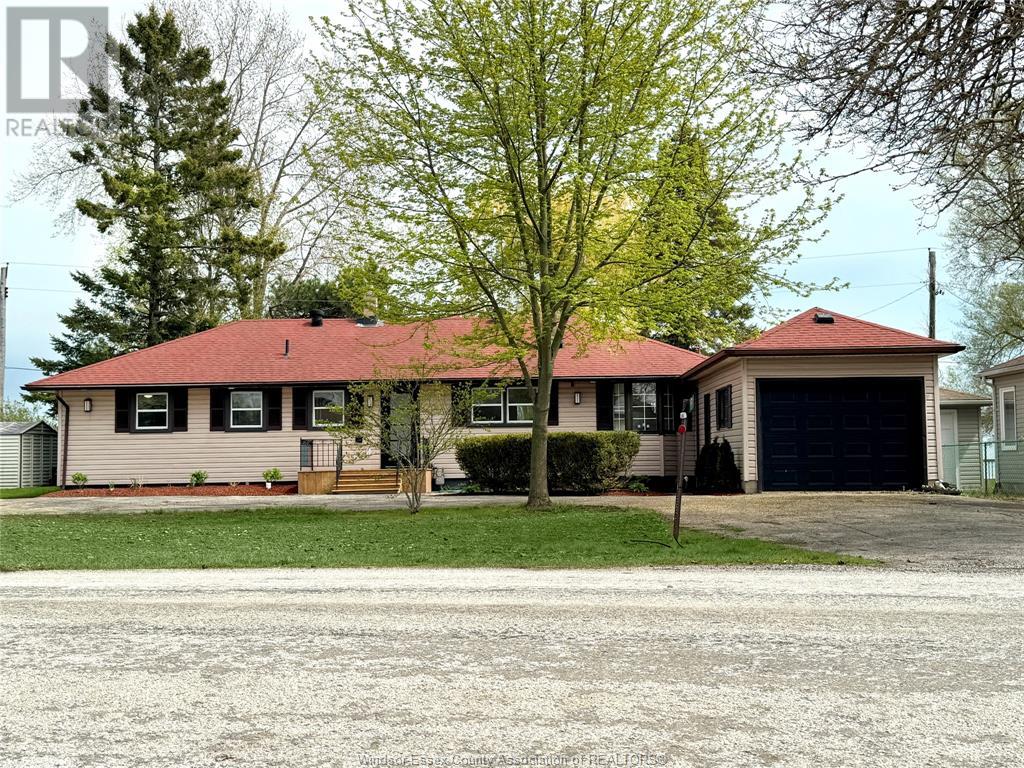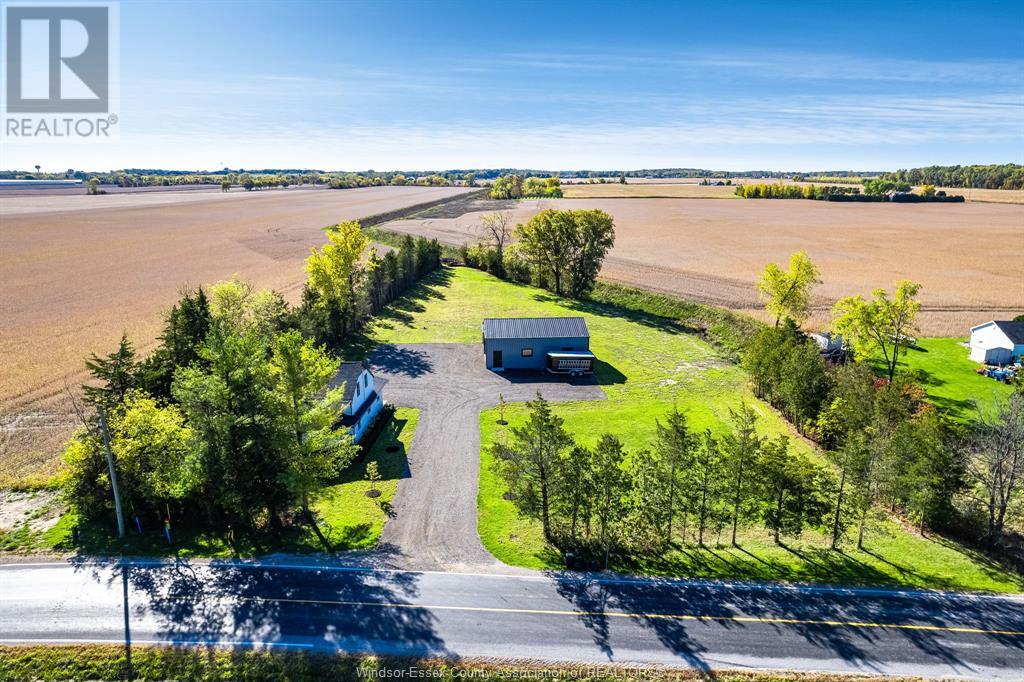Free account required
Unlock the full potential of your property search with a free account! Here's what you'll gain immediate access to:
- Exclusive Access to Every Listing
- Personalized Search Experience
- Favorite Properties at Your Fingertips
- Stay Ahead with Email Alerts

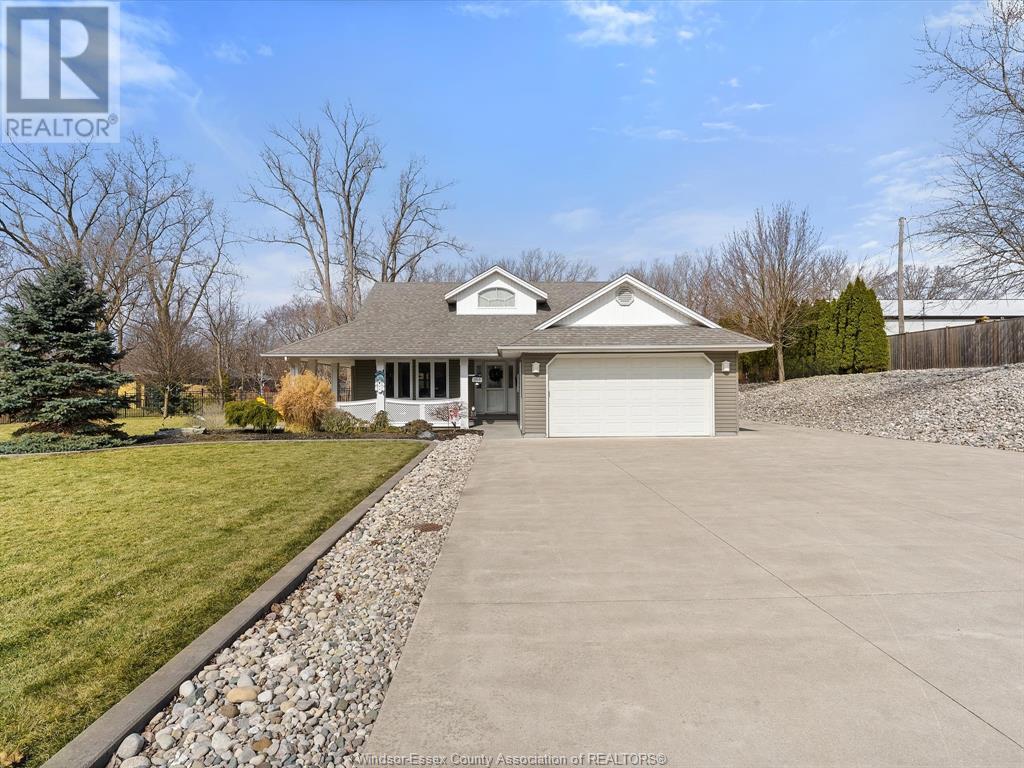
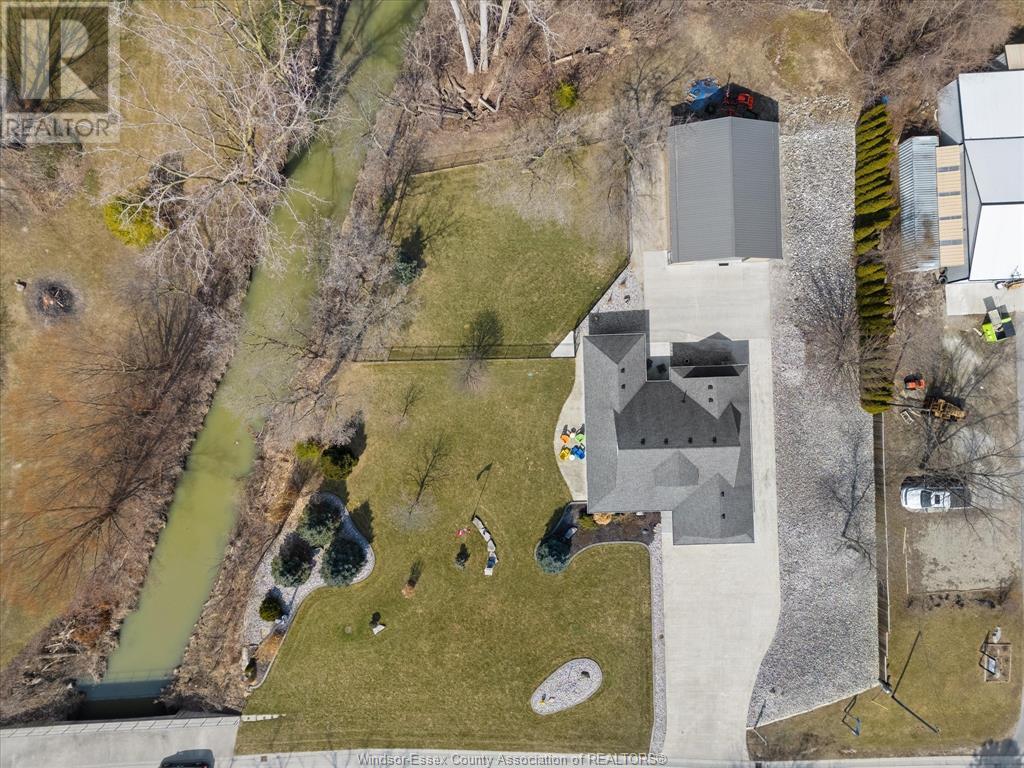
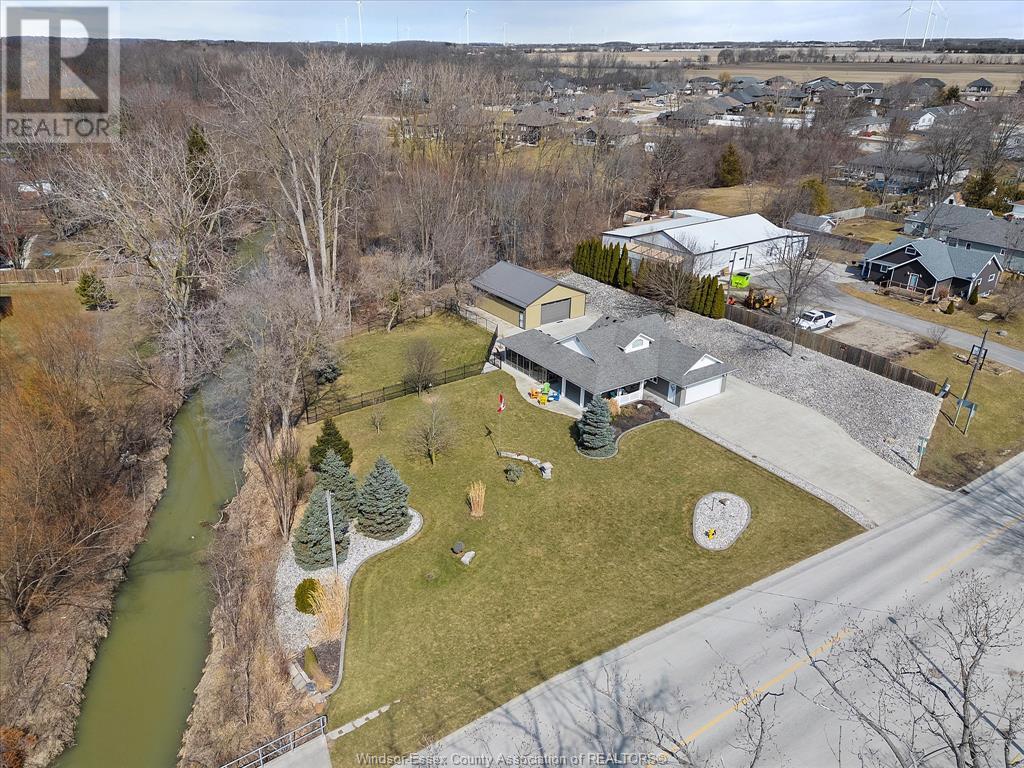
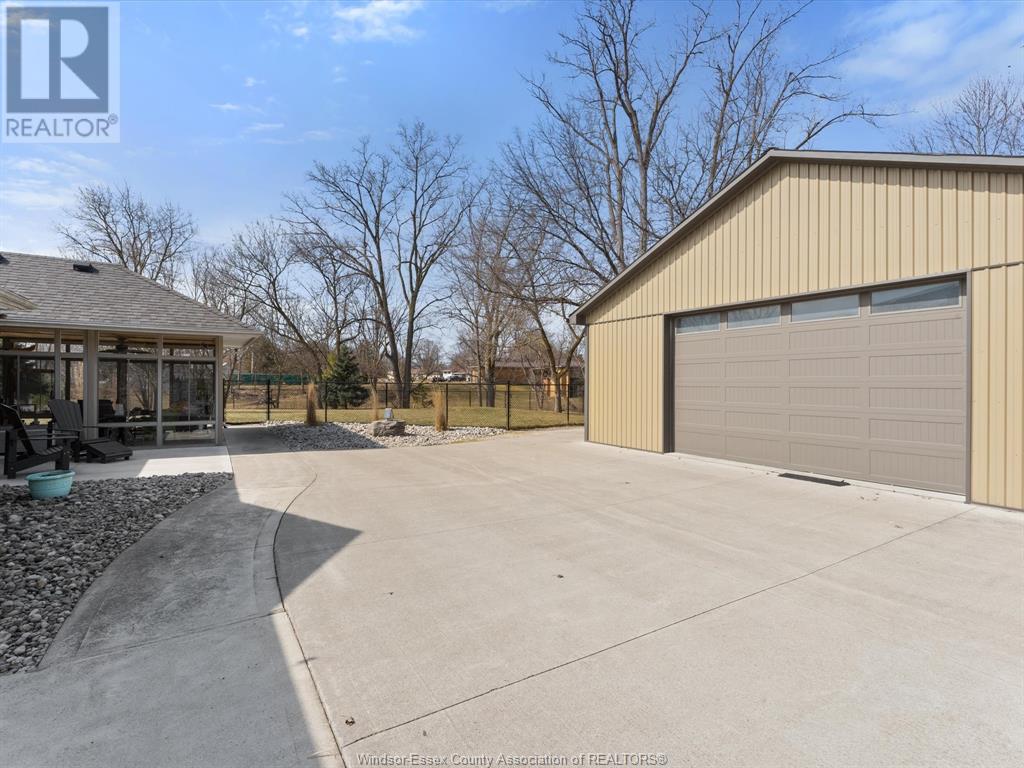
$799,900
613 TALBOT TRAIL
Wheatley, Ontario, Ontario, N0P2P0
MLS® Number: 25005957
Property description
Welcome to Talbot Trail, Wheatley! This beautifully renovated ranch-style home sits on nearly an acre of manicured land, just minutes from Talbot Trail Golf Club and downtown Wheatley. Offering the perfect blend of modern updates and country charm, this move-in-ready home features two bedrooms, two bathrooms, and a bright three-season sunroom. Recent renovations over the past two years ensure a stylish and comfortable living space. Outside, the expansive property includes a 32' x 40' shed-perfect for storage, a workshop, or hobby space. Enjoy peaceful, one-level living with the convenience of nearby amenities .Don't miss this incredible opportunity-schedule your private showing today!
Building information
Type
*****
Appliances
*****
Architectural Style
*****
Constructed Date
*****
Construction Style Attachment
*****
Cooling Type
*****
Exterior Finish
*****
Fireplace Fuel
*****
Fireplace Present
*****
Fireplace Type
*****
Flooring Type
*****
Foundation Type
*****
Heating Fuel
*****
Heating Type
*****
Stories Total
*****
Land information
Landscape Features
*****
Size Irregular
*****
Size Total
*****
Rooms
Main level
Living room
*****
Kitchen
*****
Primary Bedroom
*****
Dining room
*****
Sunroom
*****
Bedroom
*****
Living room
*****
Foyer
*****
4pc Bathroom
*****
4pc Bathroom
*****
Basement
Storage
*****
Main level
Living room
*****
Kitchen
*****
Primary Bedroom
*****
Dining room
*****
Sunroom
*****
Bedroom
*****
Living room
*****
Foyer
*****
4pc Bathroom
*****
4pc Bathroom
*****
Basement
Storage
*****
Main level
Living room
*****
Kitchen
*****
Primary Bedroom
*****
Dining room
*****
Sunroom
*****
Bedroom
*****
Living room
*****
Foyer
*****
4pc Bathroom
*****
4pc Bathroom
*****
Basement
Storage
*****
Courtesy of PINNACLE PLUS REALTY LTD.
Book a Showing for this property
Please note that filling out this form you'll be registered and your phone number without the +1 part will be used as a password.
