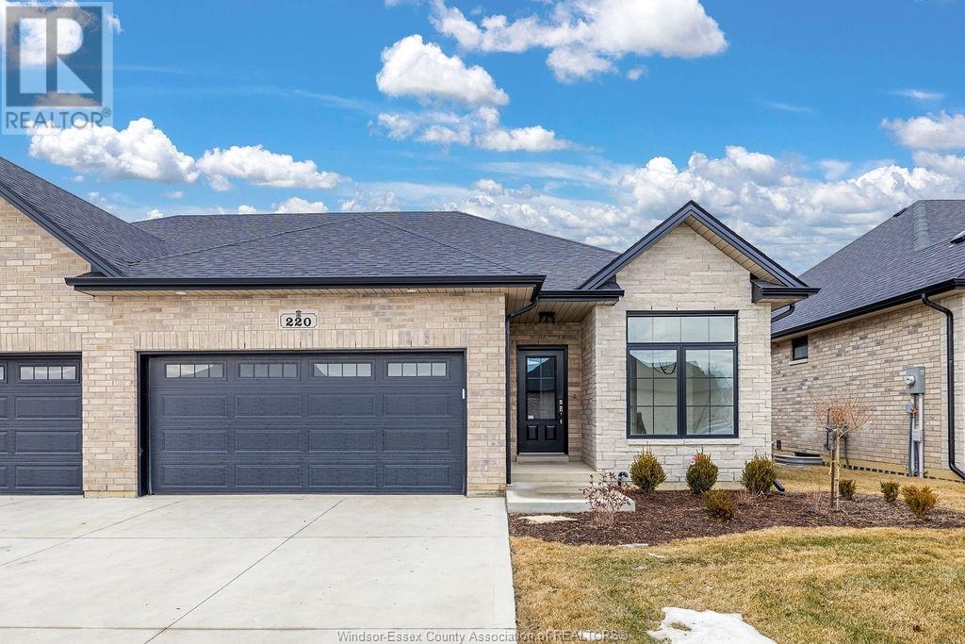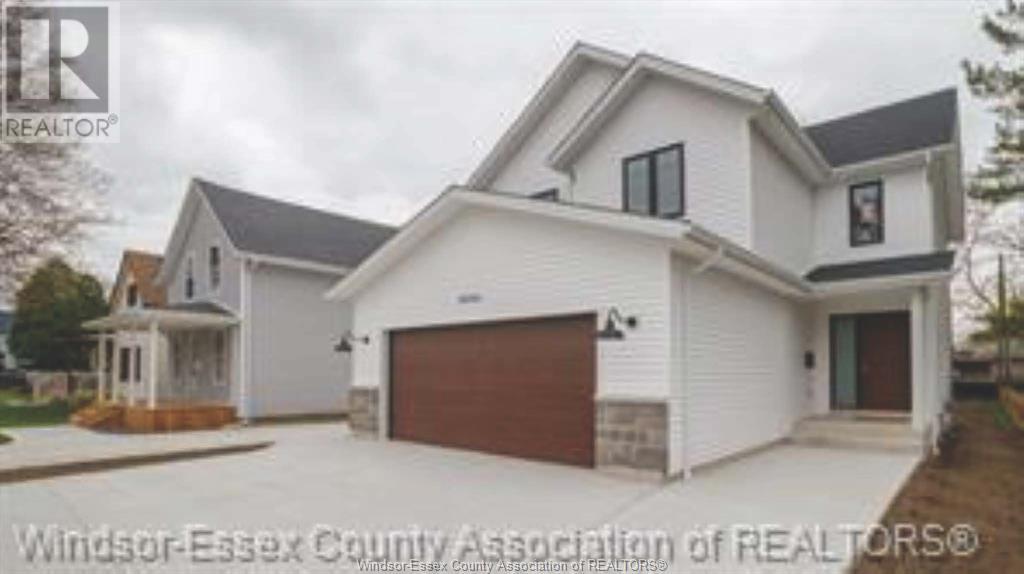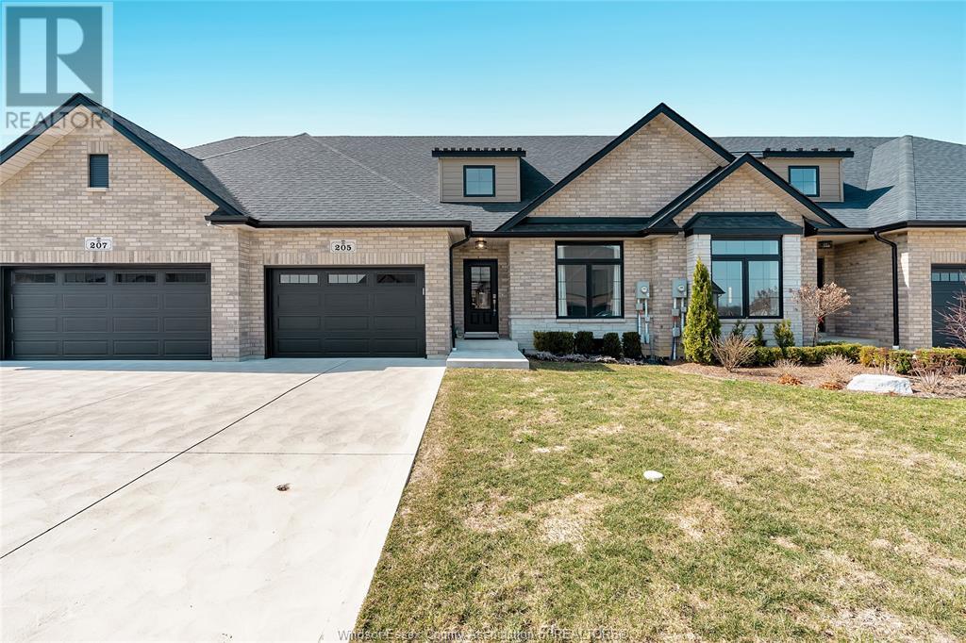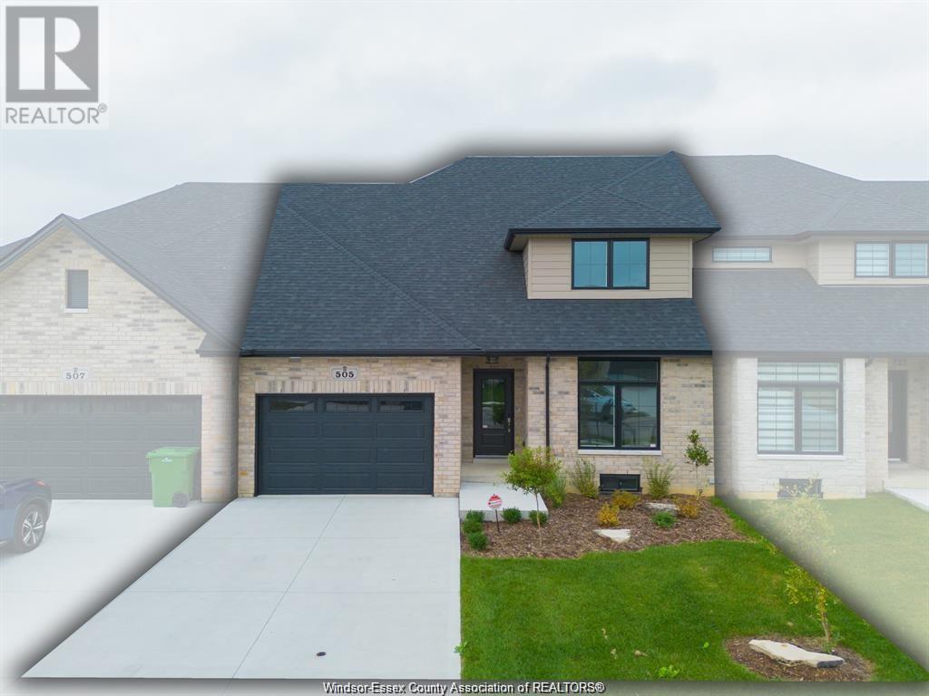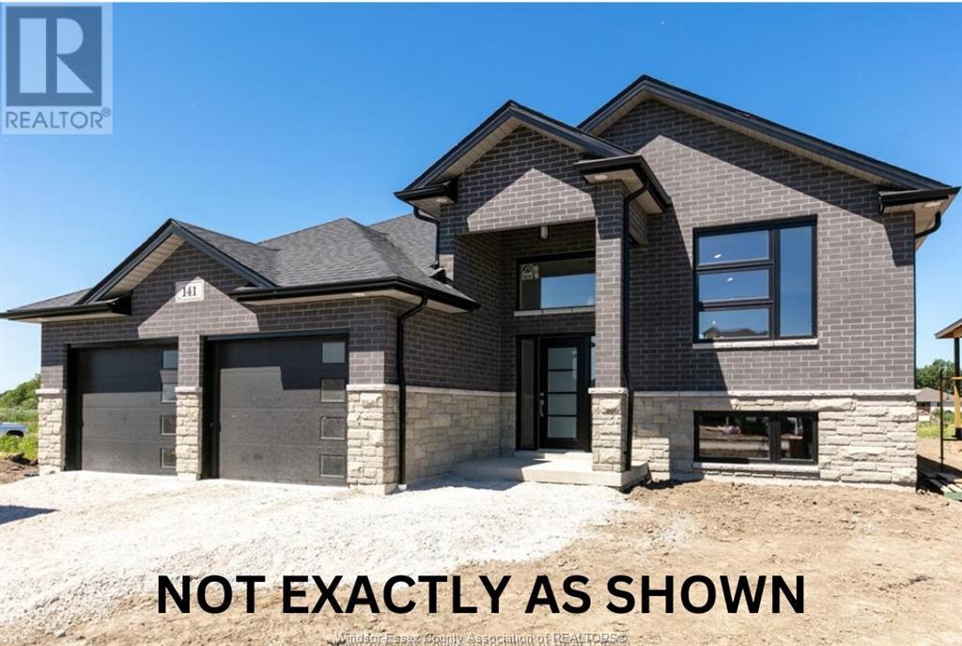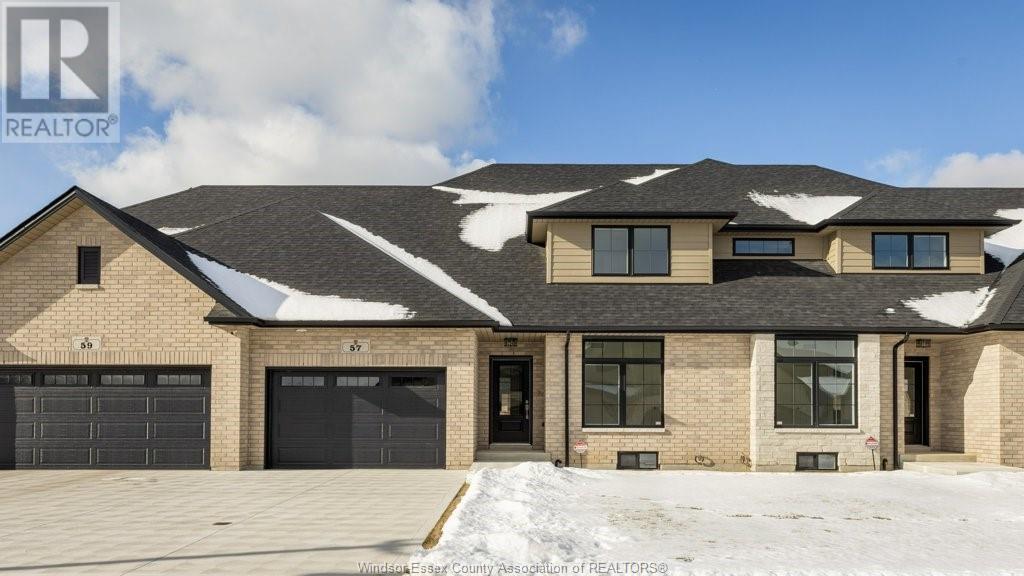Free account required
Unlock the full potential of your property search with a free account! Here's what you'll gain immediate access to:
- Exclusive Access to Every Listing
- Personalized Search Experience
- Favorite Properties at Your Fingertips
- Stay Ahead with Email Alerts
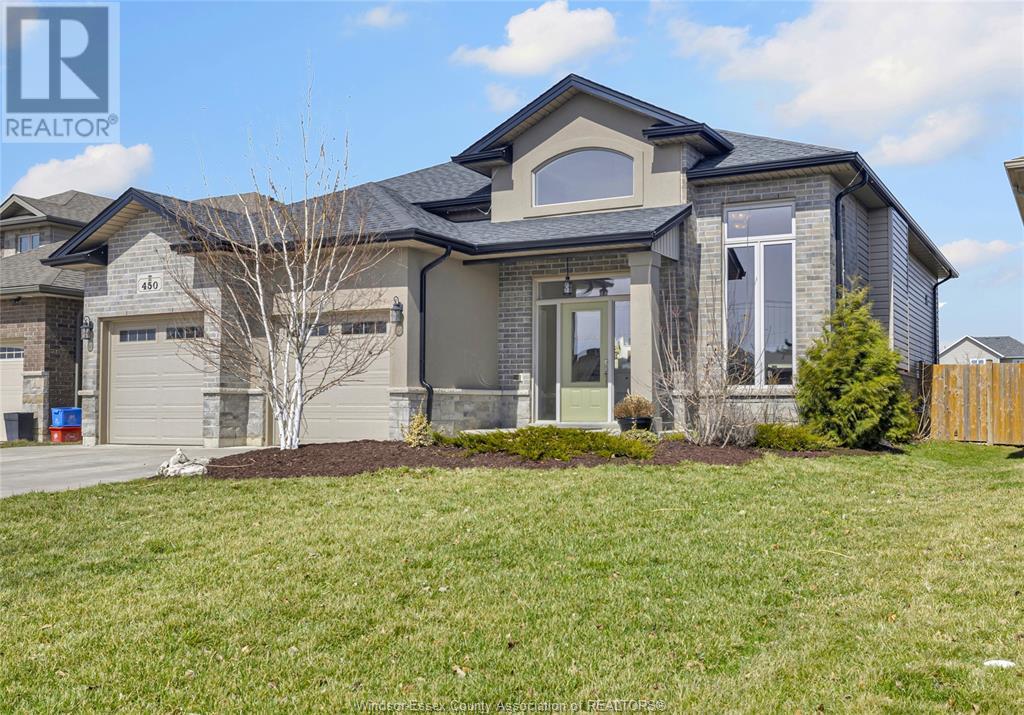




$749,900
450 Old Colony TRAIL
Amherstburg, Ontario, Ontario, N9V0A4
MLS® Number: 25010421
Property description
Highly upgraded ""GORGEOUS"" r-ranch. Only 7 years old, shows like new & sits on a rare 198' deep, ""private"", fully fenced lot. Nothing to do but move in. Huge inviting foyer. Main features upgraded 9' ceilings, hardwood flooring, highly upgraded cabinets in the ""chef's"" kitchen w/ stainless Jenn Air & KitchenAid built in appliances (7 appliances stay) + all quartz and granite counter tops. Living rm w/built-in entertainment center with built-in wall/ceiling 5.1 surround sound. 3 large bedrooms inc huge 15'X 18' master w/tray ceilings, 4pc ensuite + walk-in closet w/custom cabinets & pocket door. Main fr laundry w/storage. Lower also with upgraded 9' ceilings rec-rm (media) area & r-in 3rd bath. Complete w/200 amp service , 2 car auto garage, cement drive, beautiful rear composite deck w/aluminum/PVC pergola (2021), kids jungle-gym (2024), 10' x 12' lifetime shed on concrete pad etc. A super location with the best walking trails just down the street. Guaranteed to impress!!!
Building information
Type
*****
Appliances
*****
Architectural Style
*****
Constructed Date
*****
Construction Style Attachment
*****
Cooling Type
*****
Exterior Finish
*****
Flooring Type
*****
Foundation Type
*****
Heating Fuel
*****
Heating Type
*****
Size Interior
*****
Total Finished Area
*****
Land information
Fence Type
*****
Landscape Features
*****
Size Irregular
*****
Size Total
*****
Rooms
Main level
Foyer
*****
Lower level
Utility room
*****
Recreation room
*****
Second level
Living room
*****
Dining room
*****
Primary Bedroom
*****
Bedroom
*****
Bedroom
*****
Laundry room
*****
4pc Bathroom
*****
4pc Ensuite bath
*****
Main level
Foyer
*****
Lower level
Utility room
*****
Recreation room
*****
Second level
Living room
*****
Dining room
*****
Primary Bedroom
*****
Bedroom
*****
Bedroom
*****
Laundry room
*****
4pc Bathroom
*****
4pc Ensuite bath
*****
Main level
Foyer
*****
Lower level
Utility room
*****
Recreation room
*****
Second level
Living room
*****
Dining room
*****
Primary Bedroom
*****
Bedroom
*****
Bedroom
*****
Laundry room
*****
4pc Bathroom
*****
4pc Ensuite bath
*****
Main level
Foyer
*****
Lower level
Utility room
*****
Recreation room
*****
Second level
Living room
*****
Dining room
*****
Primary Bedroom
*****
Bedroom
*****
Bedroom
*****
Laundry room
*****
4pc Bathroom
*****
4pc Ensuite bath
*****
Courtesy of MANOR WINDSOR REALTY LTD.
Book a Showing for this property
Please note that filling out this form you'll be registered and your phone number without the +1 part will be used as a password.
