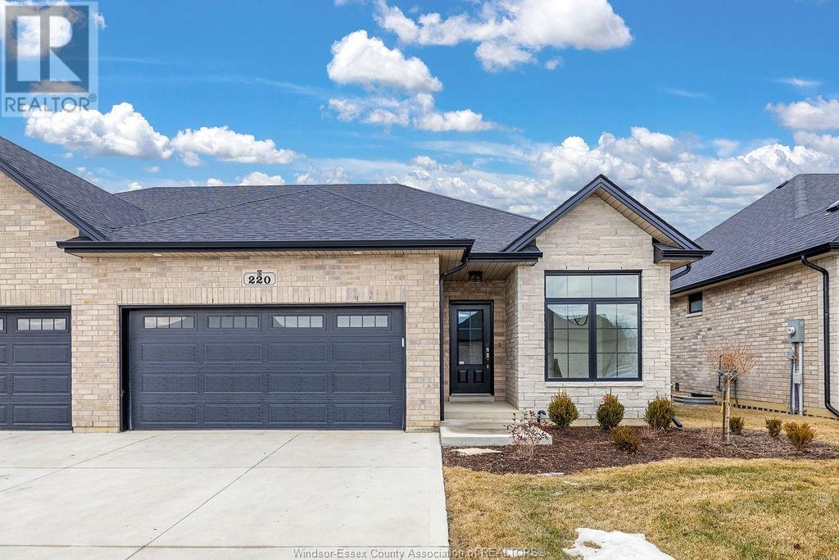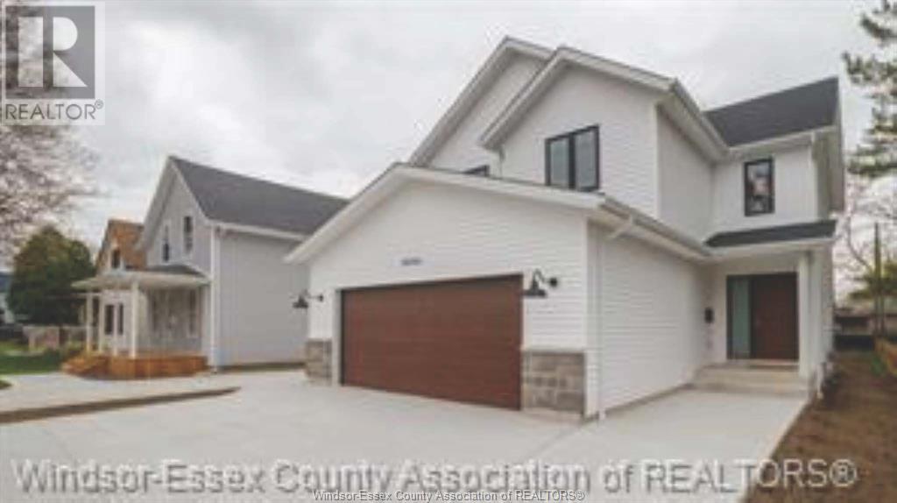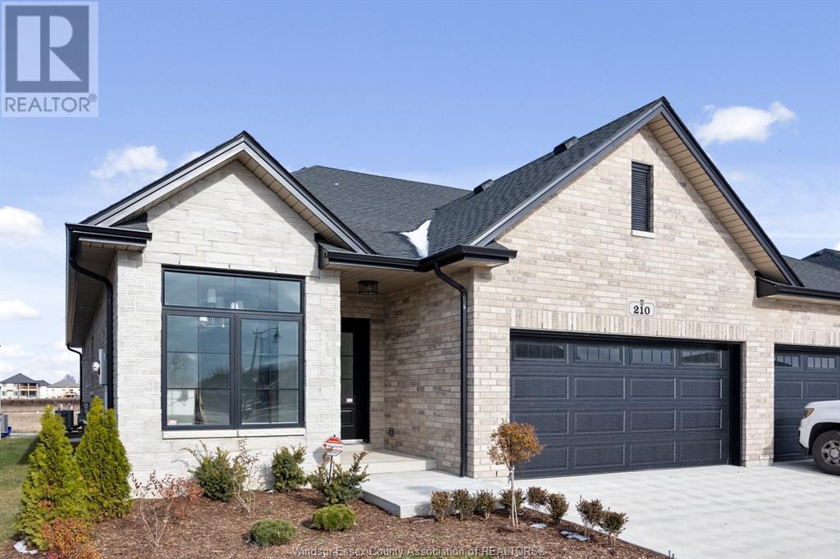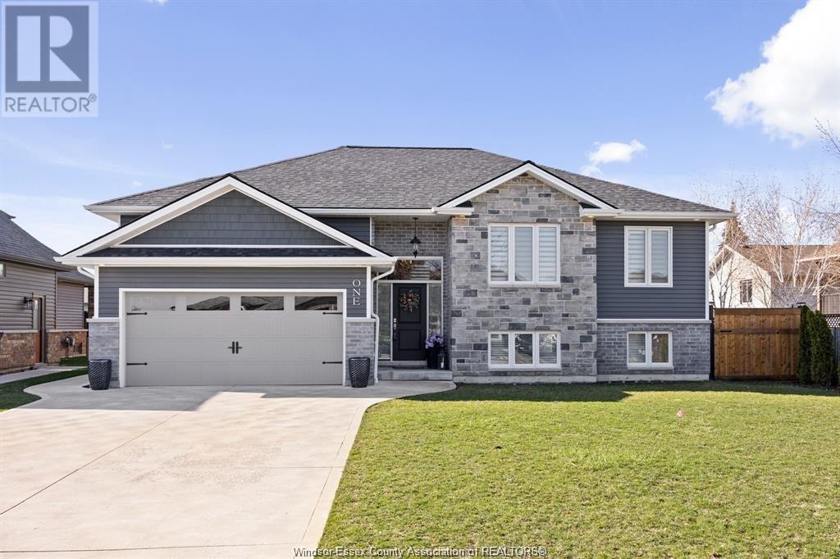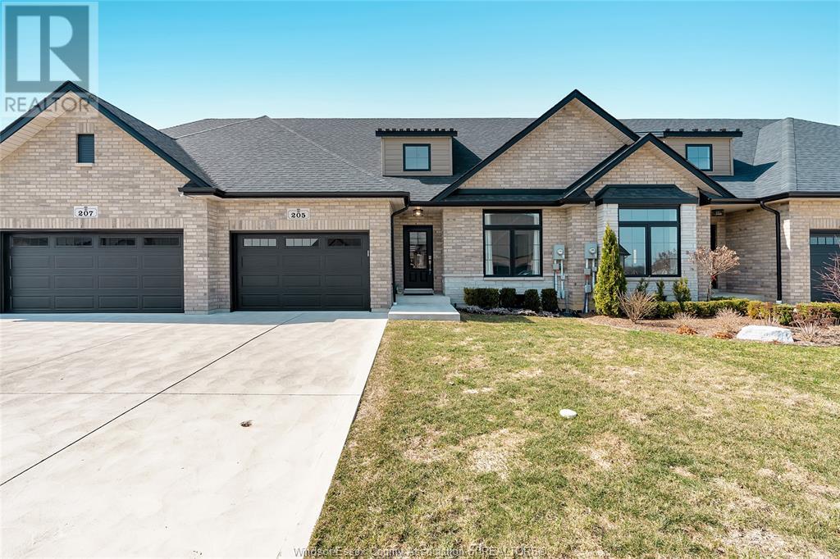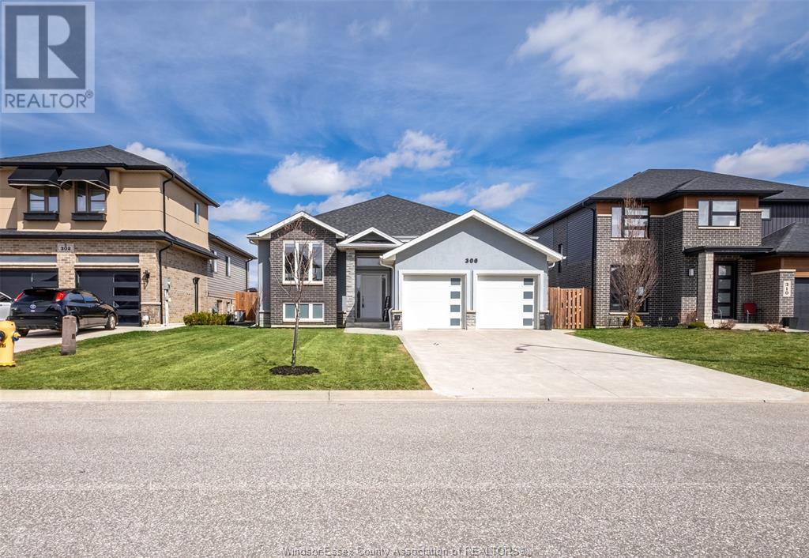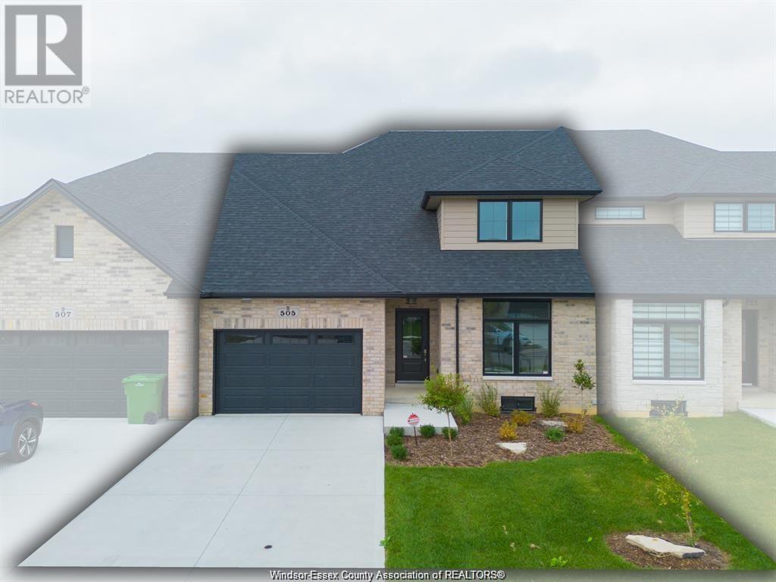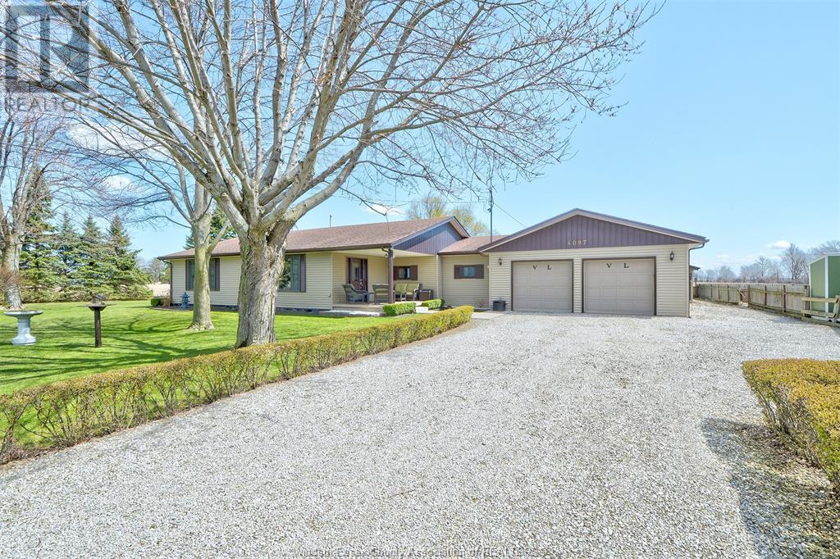Free account required
Unlock the full potential of your property search with a free account! Here's what you'll gain immediate access to:
- Exclusive Access to Every Listing
- Personalized Search Experience
- Favorite Properties at Your Fingertips
- Stay Ahead with Email Alerts
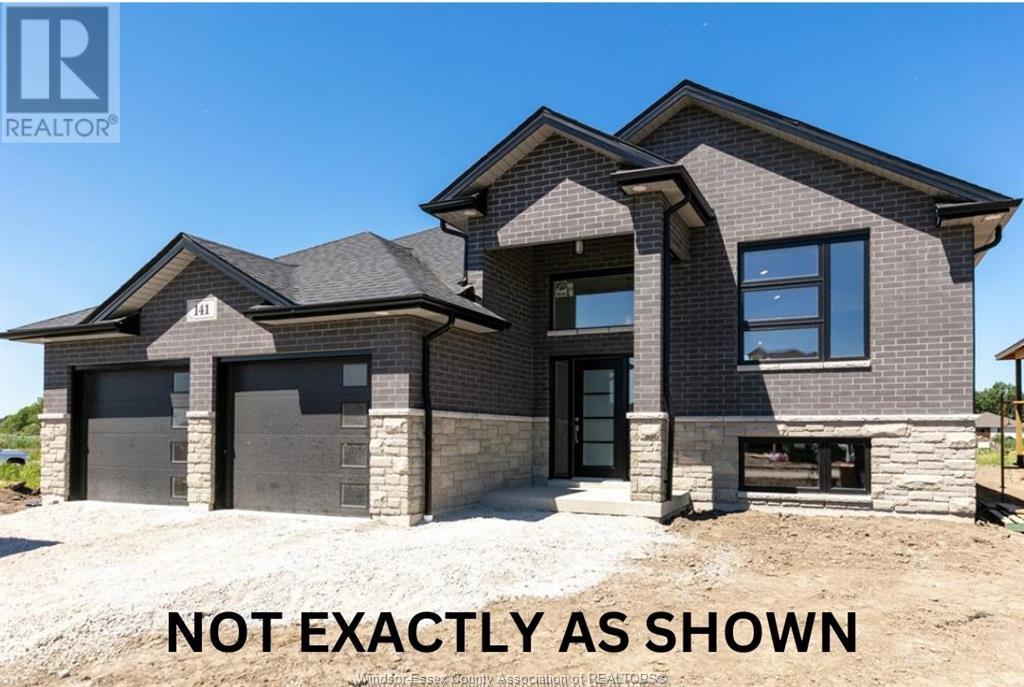
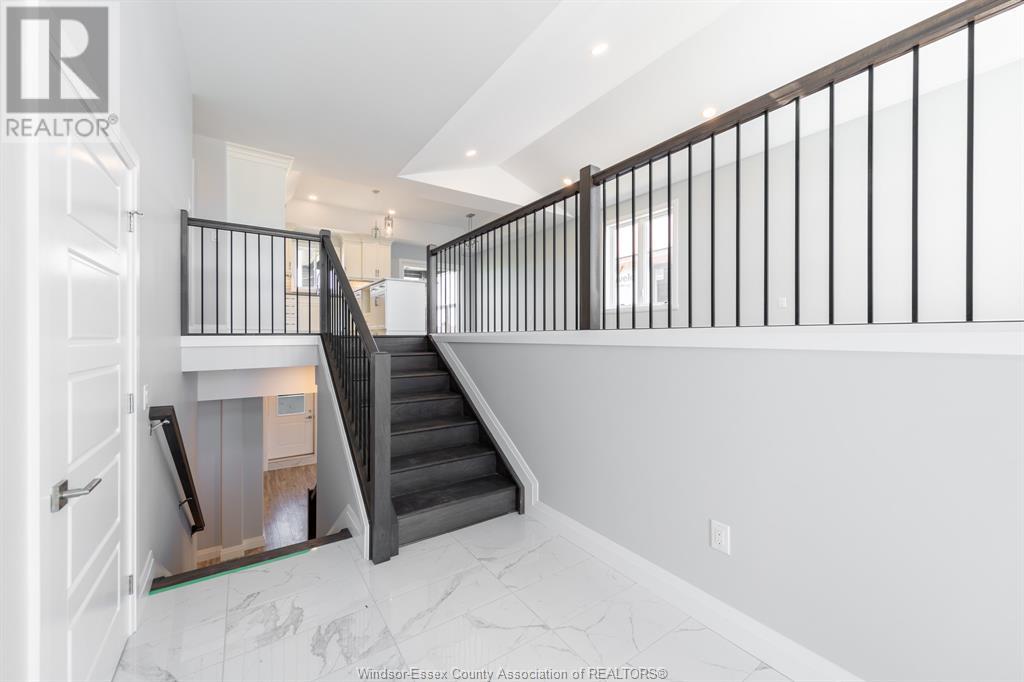
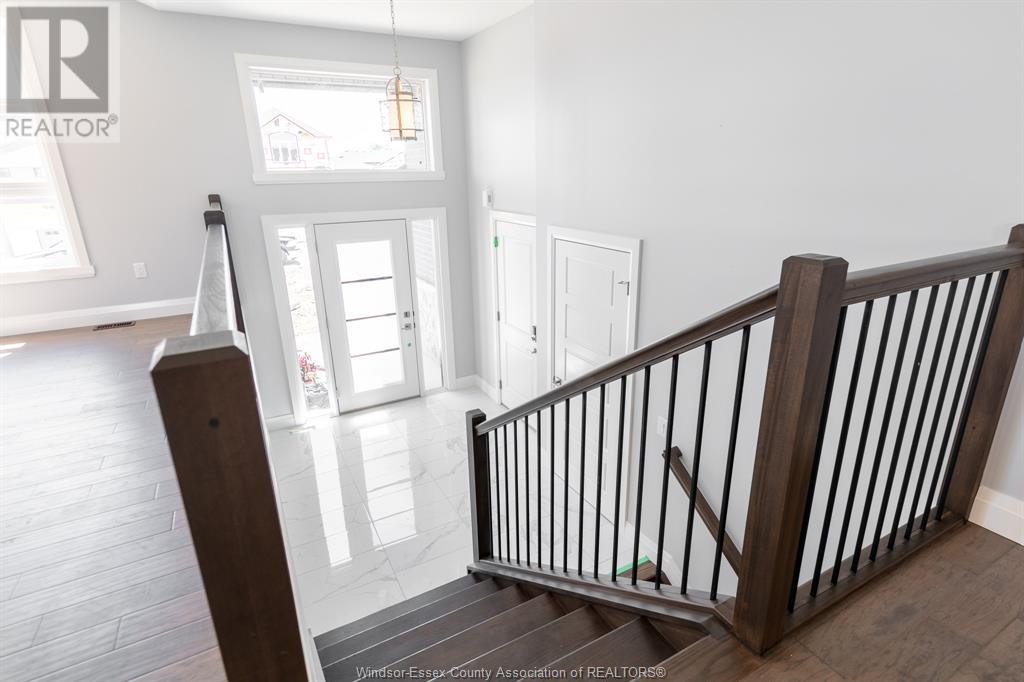
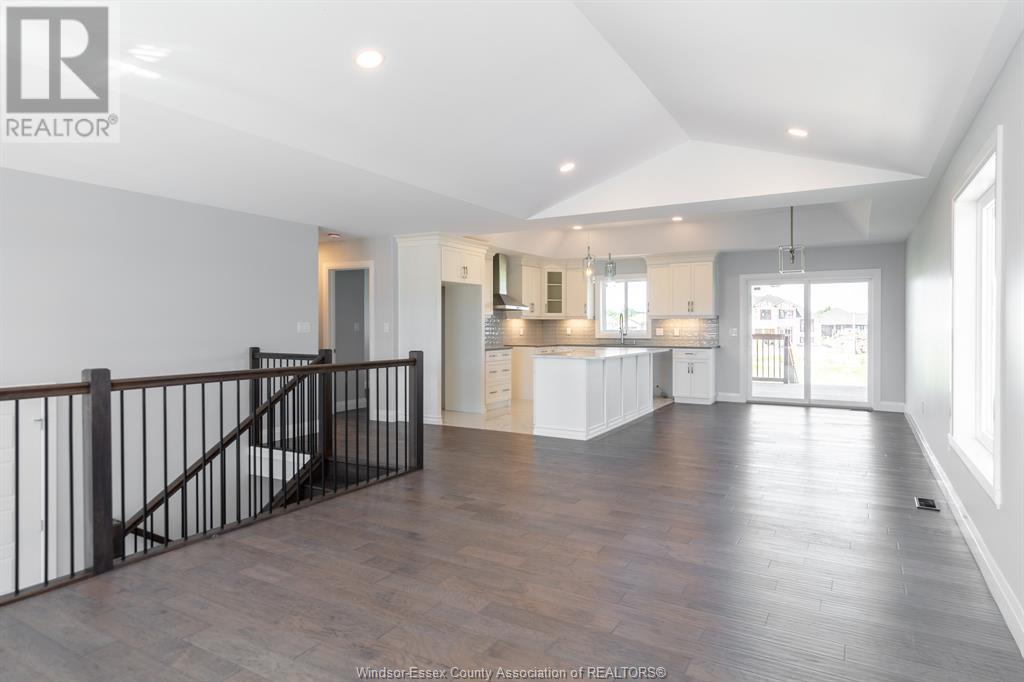
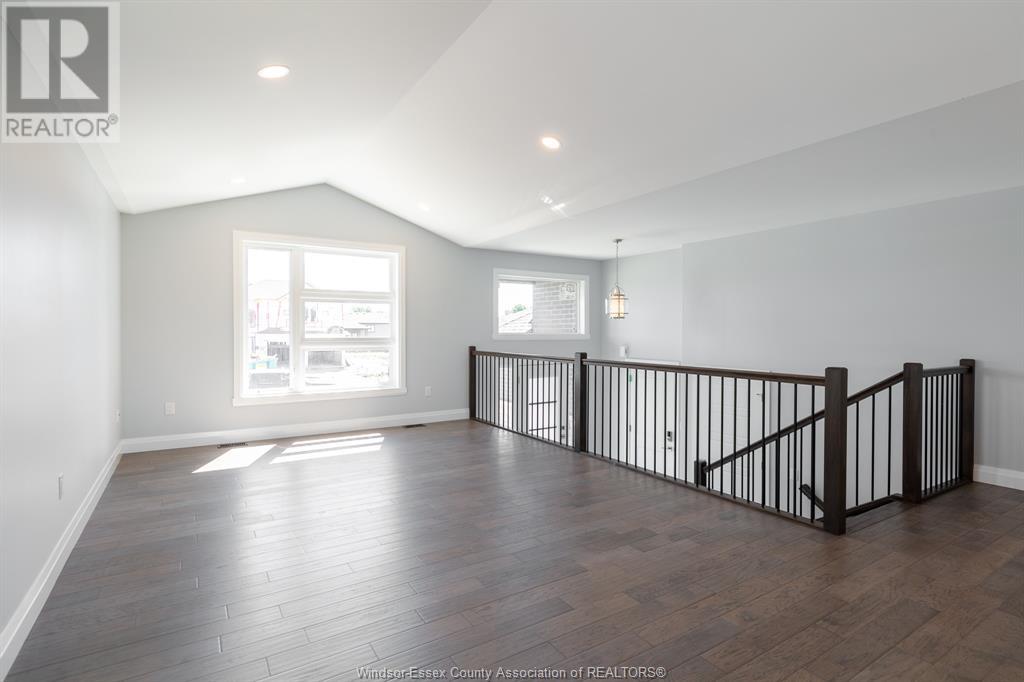
$699,900
LOT 64 NOBLE
Amherstburg, Ontario, Ontario, N9V0G8
MLS® Number: 25010426
Property description
WELCOME TO BEAUTIFUL AMHERSTBURGH!! POPULAR KINGSBRIDGE AREA, GORGEOUS COUNTY SETTING WITH MASSIVE PIE SHAPE LOT. TO BE BUILT! EXTRA EXTRA LRG BRAND NEW EXTRA LARGE MODERN/STYLISH R-RANCH STYLE HOME IN A DESIRABLE LOCATION. GREAT CURB APPEAL WITH BRICK/VINLY FINISHES. STEP INSIDE TO THE LRG INVITING FOYER THAT LEADS YOU TO THE OPEN CONCEPT MAIN LVL W/SOARING CEILINGS. MASSIVE LR/DR/KITCHEN COMBO, FAMILY ROOM - CUSTOM KITCHEN W/STYLISH CABINETS & GRANITE/QUARTZ COUNTER TOPS! LAVISH ENSUITE BATH - W-IN CLST ATTACHED TO MASTER. 3 BEDROOMS AND 2 FULL BATHS ON MAIN LEVEL. BASEMENT CAN BE FINISHED WITH 2 ADDITIONAL BEDROOMS AND 1 FULL BATH & LARGE FAMILY ROOM! HIGH QUALITY FINISHES THRU-OUT ARE A STANDARD. PEACE OF MIND WITH 7 YEARS NEW HOME TARION WARRANTY!! WE CAN CUSTOMIZE THIS OR ANY OTHER FLOOR PLAN TO SUIT YOUR LIFESTYLE!!
Building information
Type
*****
Architectural Style
*****
Construction Style Attachment
*****
Cooling Type
*****
Exterior Finish
*****
Flooring Type
*****
Foundation Type
*****
Heating Fuel
*****
Heating Type
*****
Land information
Size Irregular
*****
Size Total
*****
Rooms
Main level
Foyer
*****
Living room
*****
Dining room
*****
Kitchen
*****
Eating area
*****
Primary Bedroom
*****
Bedroom
*****
Bedroom
*****
Laundry room
*****
4pc Bathroom
*****
4pc Ensuite bath
*****
Lower level
Laundry room
*****
Utility room
*****
Storage
*****
Main level
Foyer
*****
Living room
*****
Dining room
*****
Kitchen
*****
Eating area
*****
Primary Bedroom
*****
Bedroom
*****
Bedroom
*****
Laundry room
*****
4pc Bathroom
*****
4pc Ensuite bath
*****
Lower level
Laundry room
*****
Utility room
*****
Storage
*****
Main level
Foyer
*****
Living room
*****
Dining room
*****
Kitchen
*****
Eating area
*****
Primary Bedroom
*****
Bedroom
*****
Bedroom
*****
Laundry room
*****
4pc Bathroom
*****
4pc Ensuite bath
*****
Lower level
Laundry room
*****
Utility room
*****
Storage
*****
Main level
Foyer
*****
Living room
*****
Dining room
*****
Kitchen
*****
Eating area
*****
Primary Bedroom
*****
Bedroom
*****
Bedroom
*****
Courtesy of REMAX CAPITAL DIAMOND REALTY
Book a Showing for this property
Please note that filling out this form you'll be registered and your phone number without the +1 part will be used as a password.

