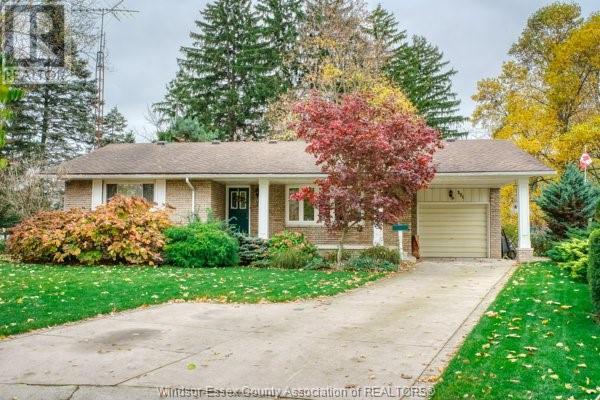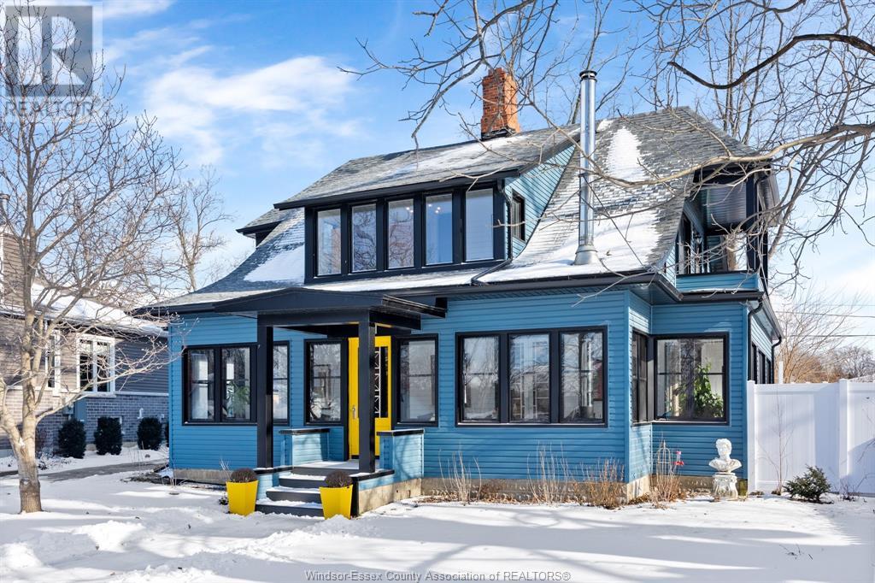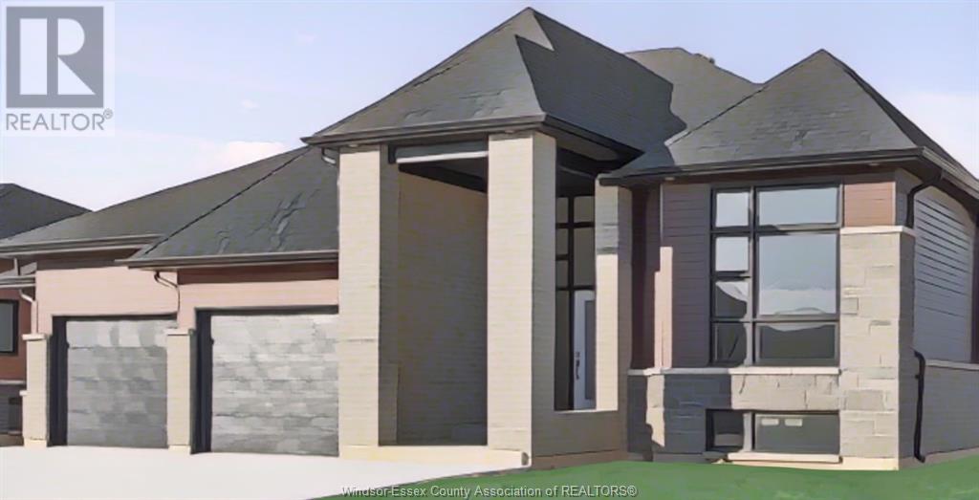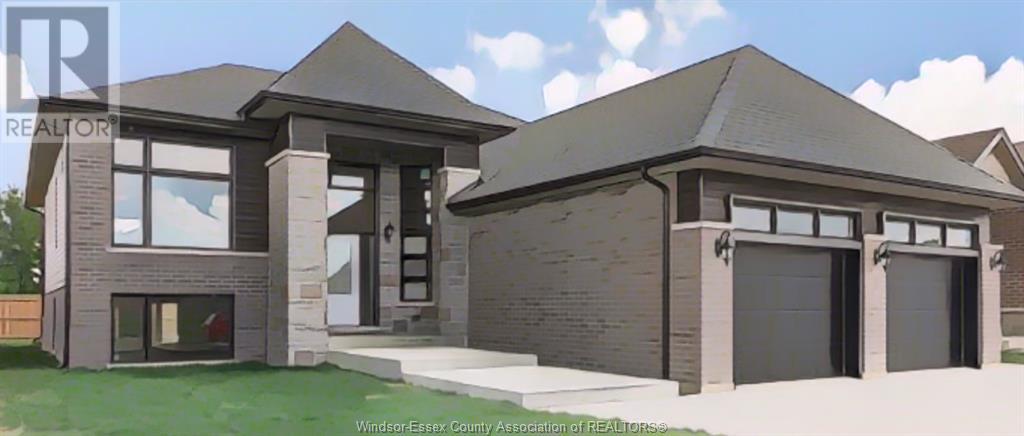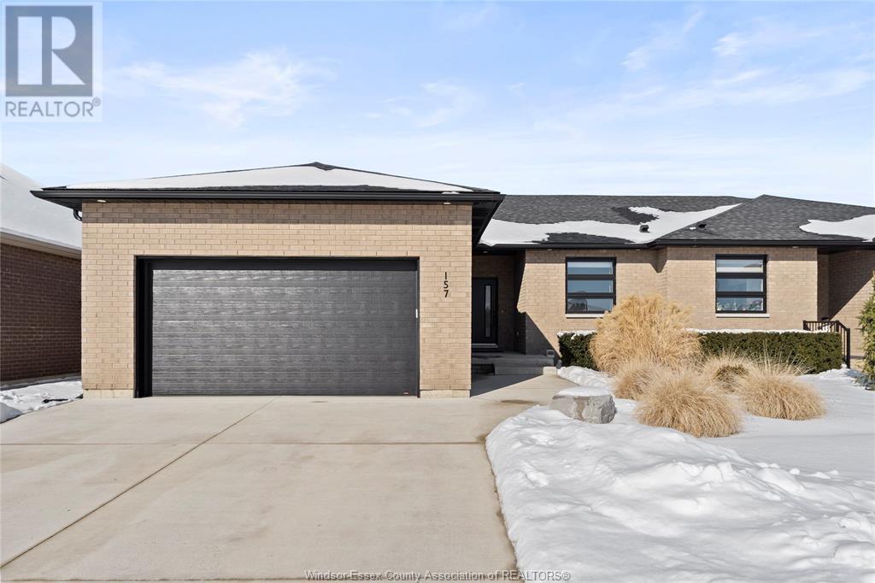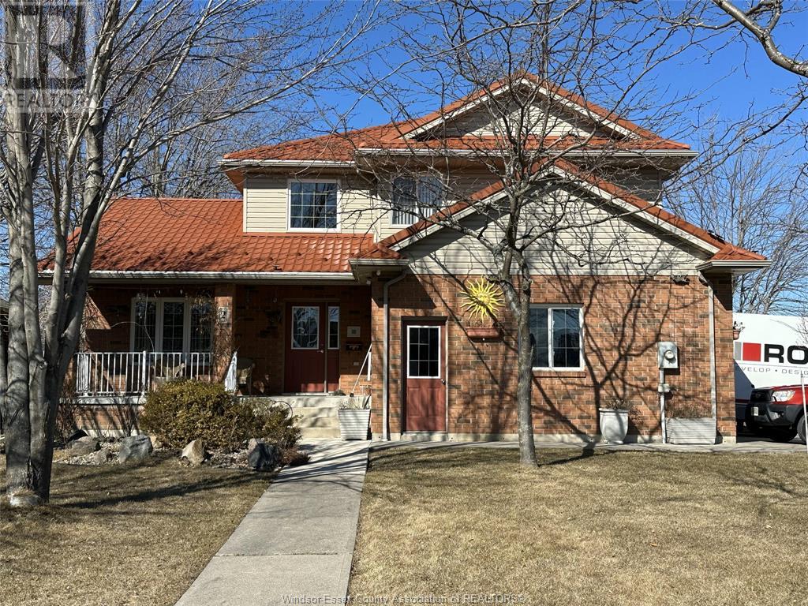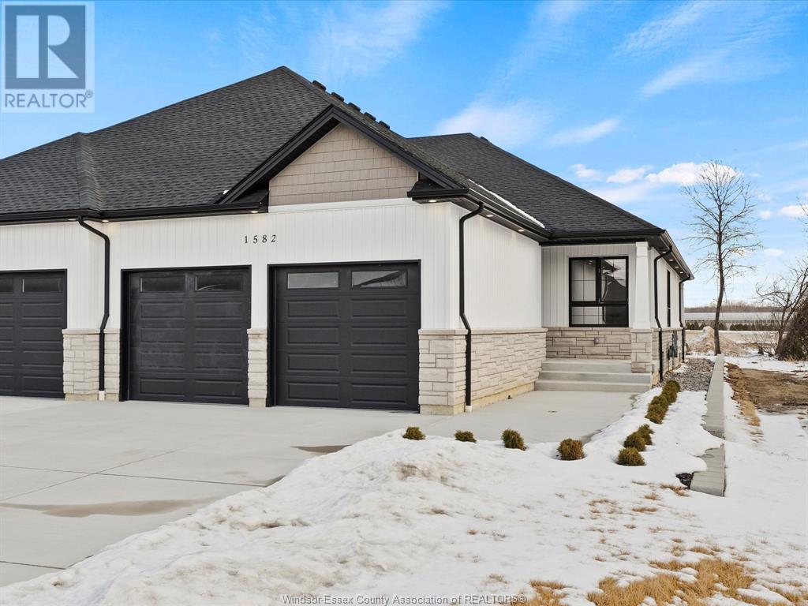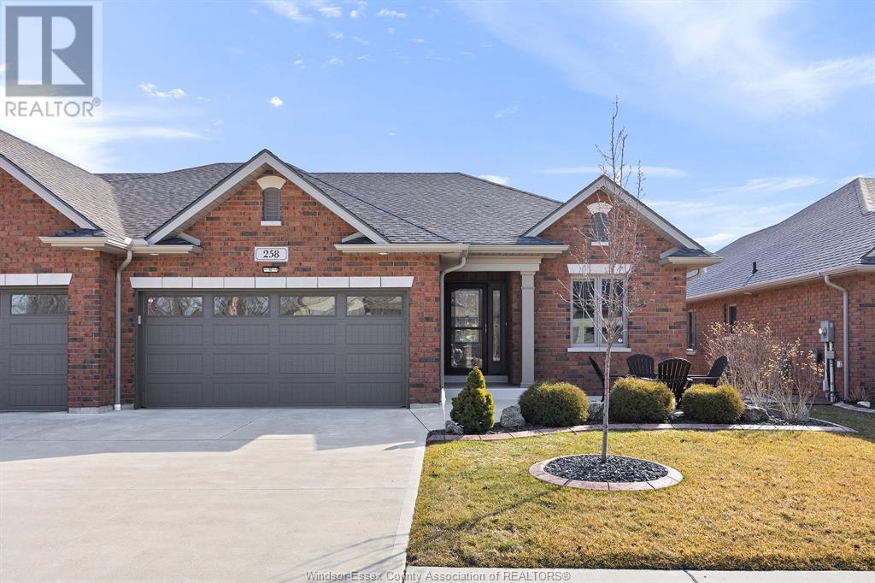Free account required
Unlock the full potential of your property search with a free account! Here's what you'll gain immediate access to:
- Exclusive Access to Every Listing
- Personalized Search Experience
- Favorite Properties at Your Fingertips
- Stay Ahead with Email Alerts
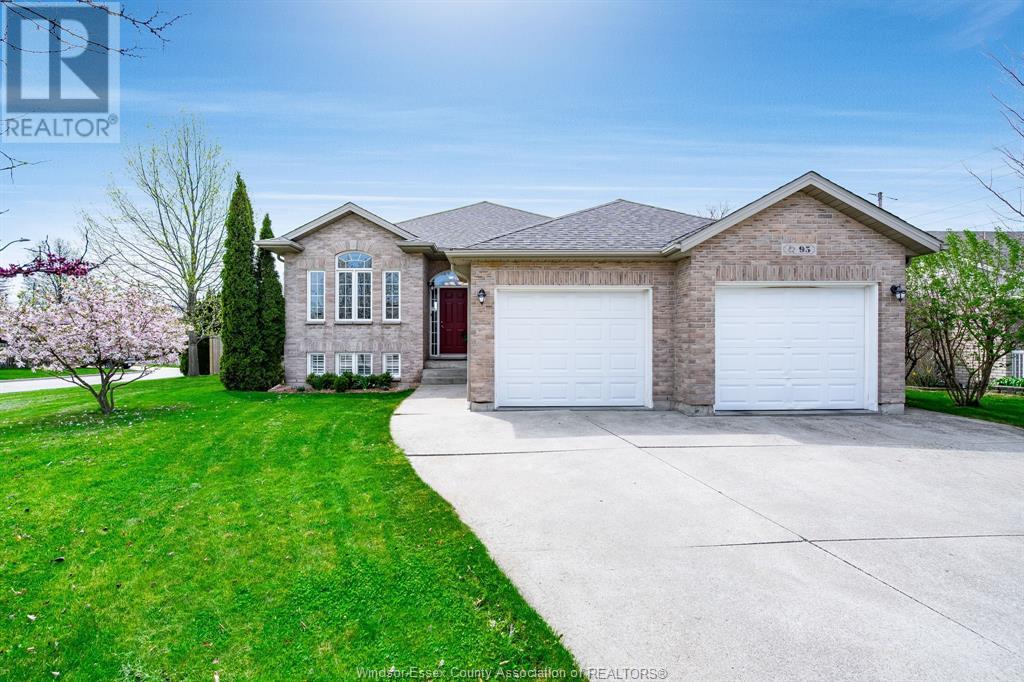
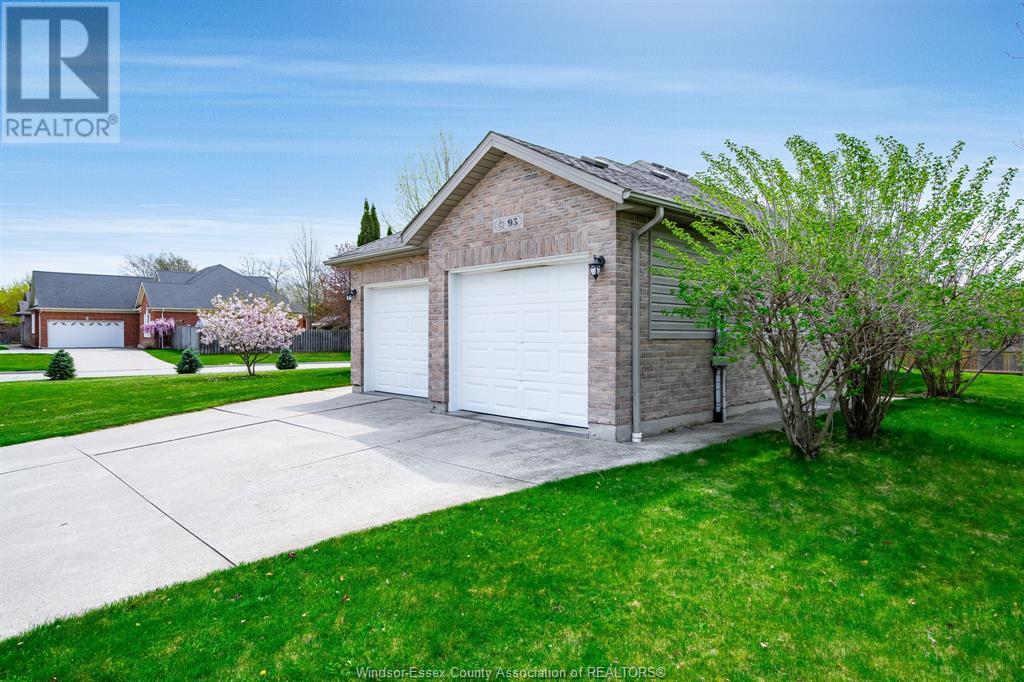
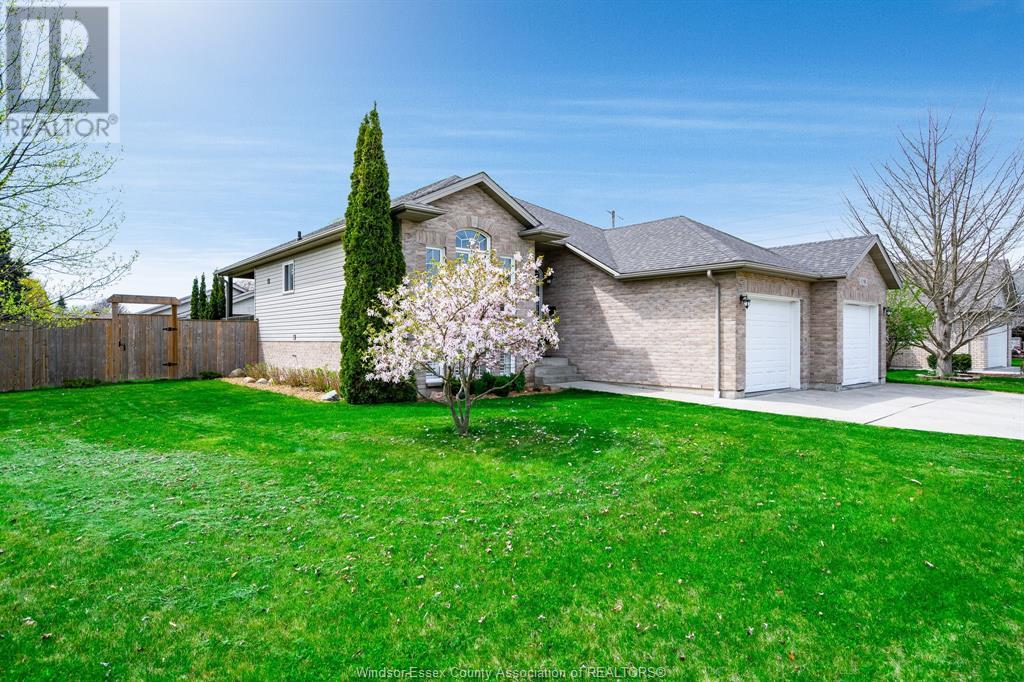
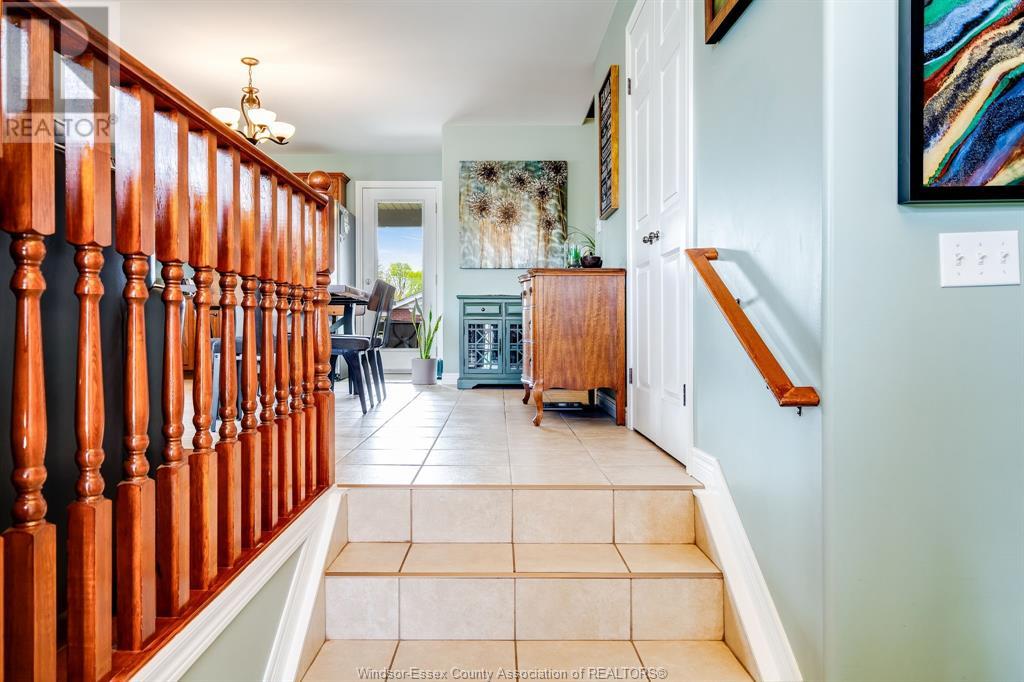
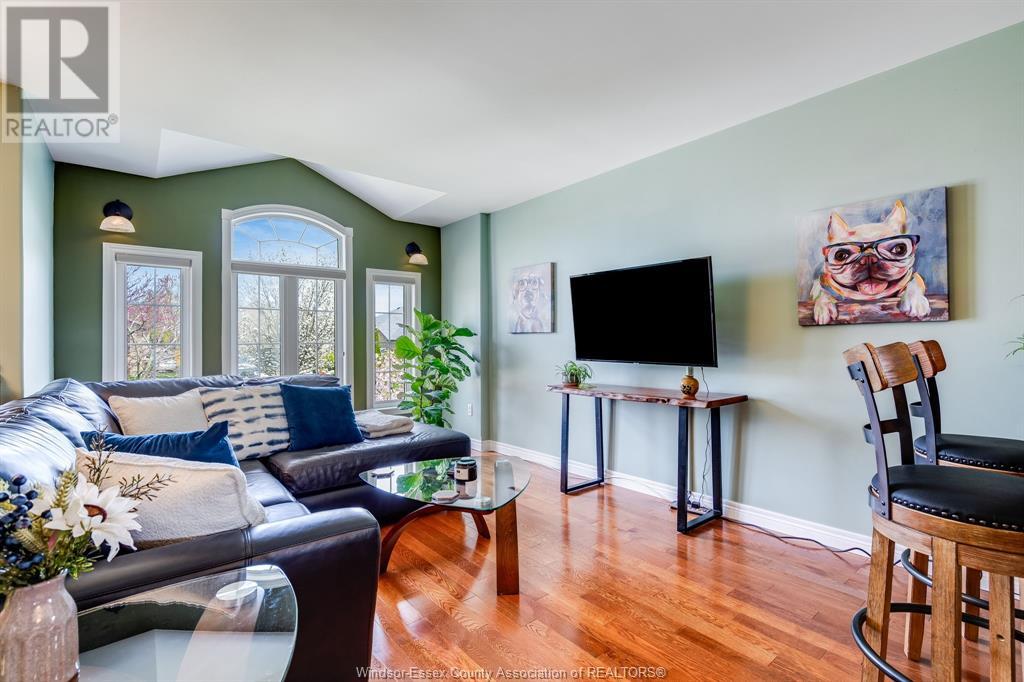
$729,000
95 MILLBROOK DRIVE
Kingsville, Ontario, Ontario, N9Y4A4
MLS® Number: 25010367
Property description
This beautiful ranch style home is nestled on a generously sized comer lot offering plenty space and privacy. Conveniently located near the ""mega school"", park and shopping making it perfect for family living. It features three bedrooms and two full baths and boasts a finished basement with additional den, bedroom, and a family room with gas fireplace, ideal for relaxing or entertaining. The high and dry basement provides additional living and storage space. Don't miss this opportunity to own a home in a fantastic neighbourhood!
Building information
Type
*****
Appliances
*****
Architectural Style
*****
Construction Style Attachment
*****
Exterior Finish
*****
Flooring Type
*****
Foundation Type
*****
Heating Fuel
*****
Heating Type
*****
Land information
Landscape Features
*****
Size Irregular
*****
Size Total
*****
Rooms
Main level
Foyer
*****
Kitchen
*****
Eating area
*****
Bedroom
*****
Bedroom
*****
Bedroom
*****
4pc Bathroom
*****
Lower level
Bedroom
*****
Den
*****
Family room/Fireplace
*****
4pc Bathroom
*****
Utility room
*****
Laundry room
*****
Main level
Foyer
*****
Kitchen
*****
Eating area
*****
Bedroom
*****
Bedroom
*****
Bedroom
*****
4pc Bathroom
*****
Lower level
Bedroom
*****
Den
*****
Family room/Fireplace
*****
4pc Bathroom
*****
Utility room
*****
Laundry room
*****
Main level
Foyer
*****
Kitchen
*****
Eating area
*****
Bedroom
*****
Bedroom
*****
Bedroom
*****
4pc Bathroom
*****
Lower level
Bedroom
*****
Den
*****
Family room/Fireplace
*****
4pc Bathroom
*****
Utility room
*****
Laundry room
*****
Main level
Foyer
*****
Kitchen
*****
Eating area
*****
Bedroom
*****
Bedroom
*****
Bedroom
*****
4pc Bathroom
*****
Lower level
Bedroom
*****
Den
*****
Family room/Fireplace
*****
4pc Bathroom
*****
Courtesy of DEERBROOK REALTY INC.
Book a Showing for this property
Please note that filling out this form you'll be registered and your phone number without the +1 part will be used as a password.
