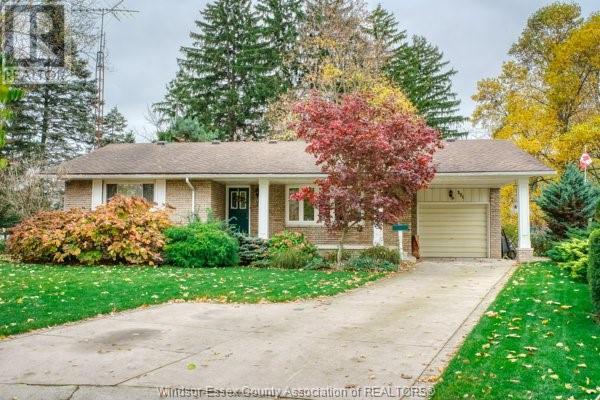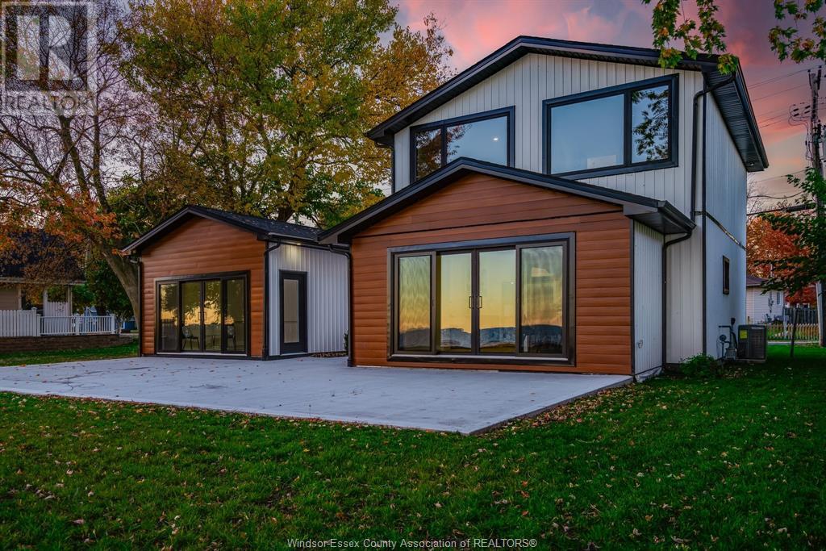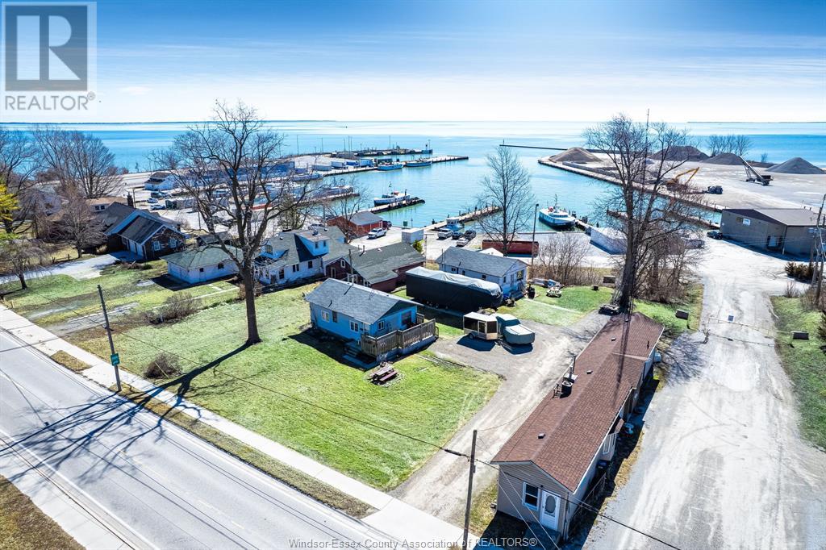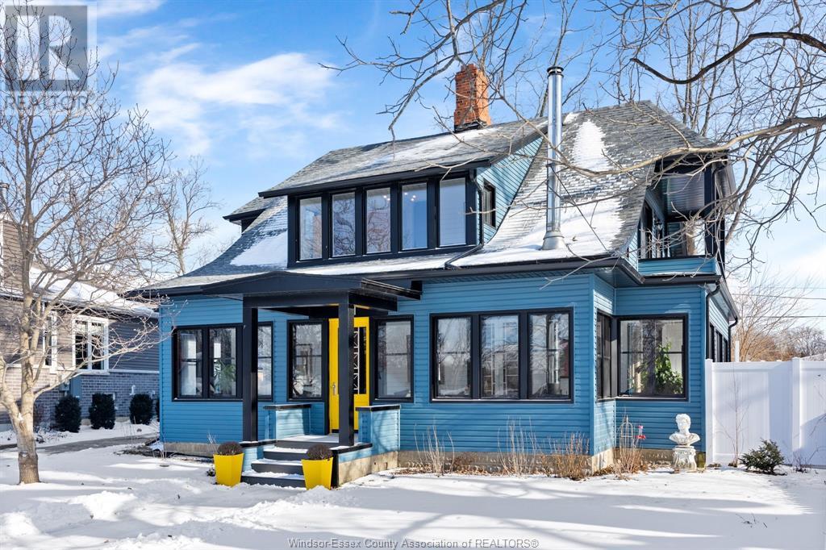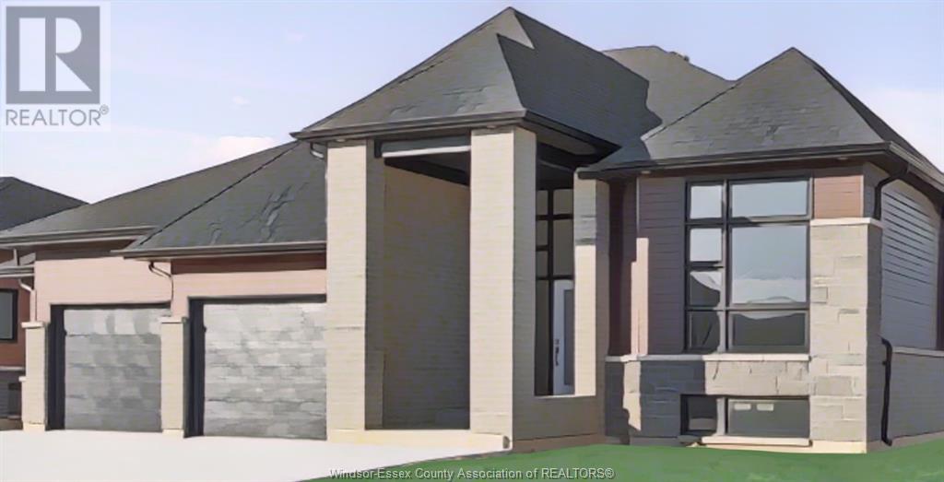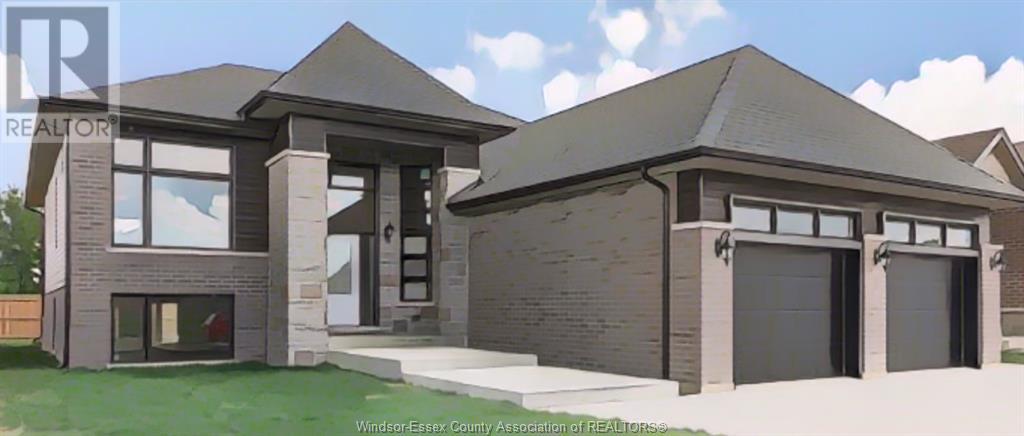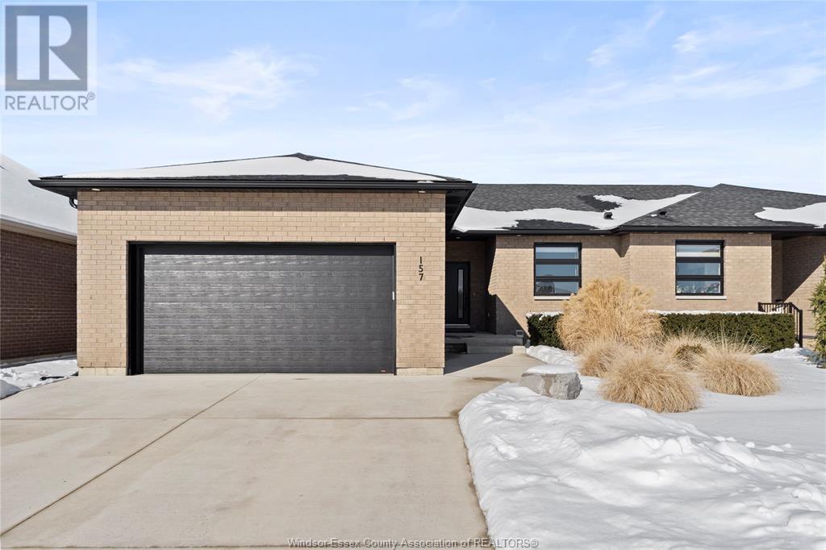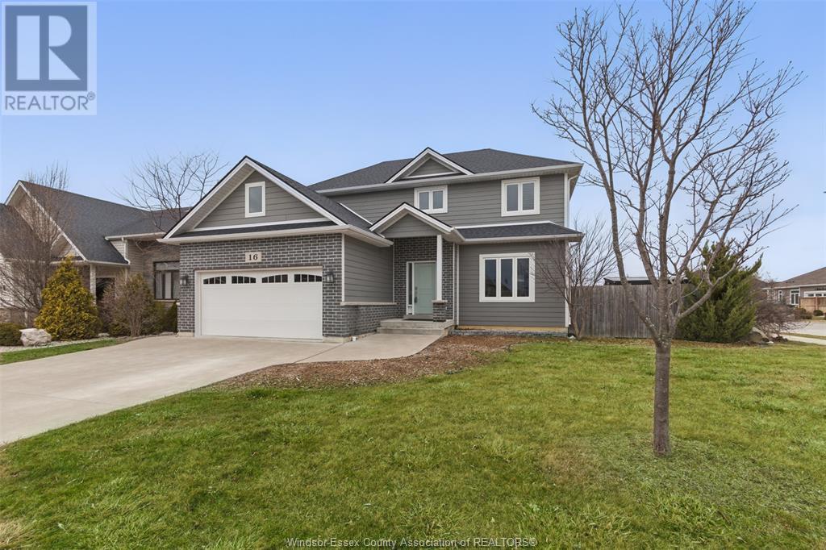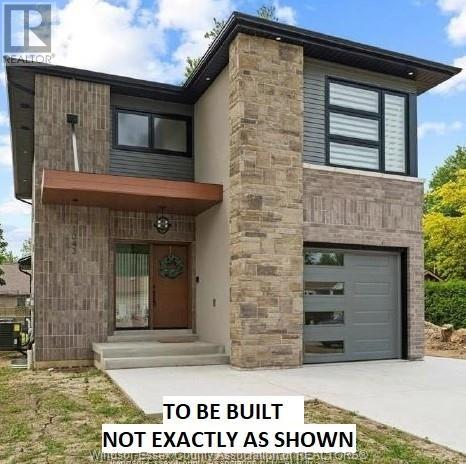Free account required
Unlock the full potential of your property search with a free account! Here's what you'll gain immediate access to:
- Exclusive Access to Every Listing
- Personalized Search Experience
- Favorite Properties at Your Fingertips
- Stay Ahead with Email Alerts
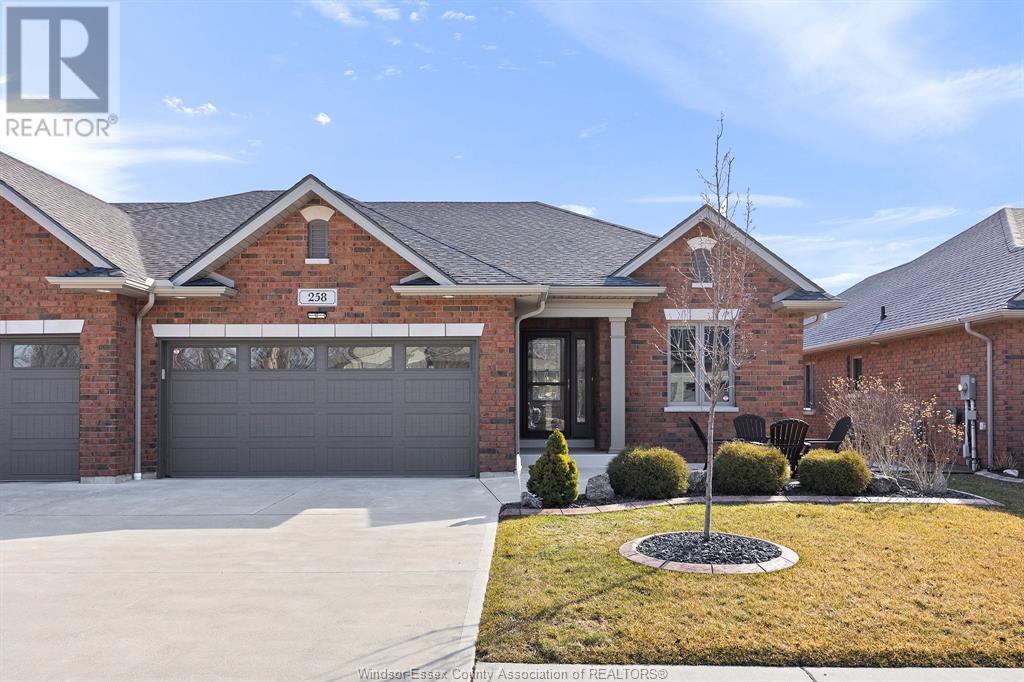
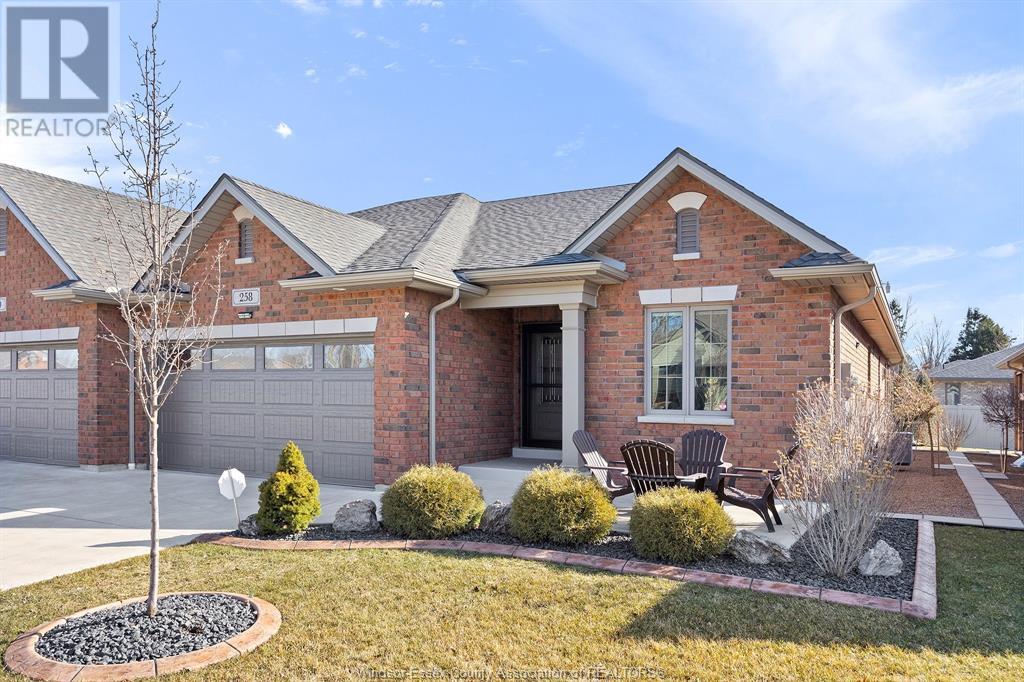
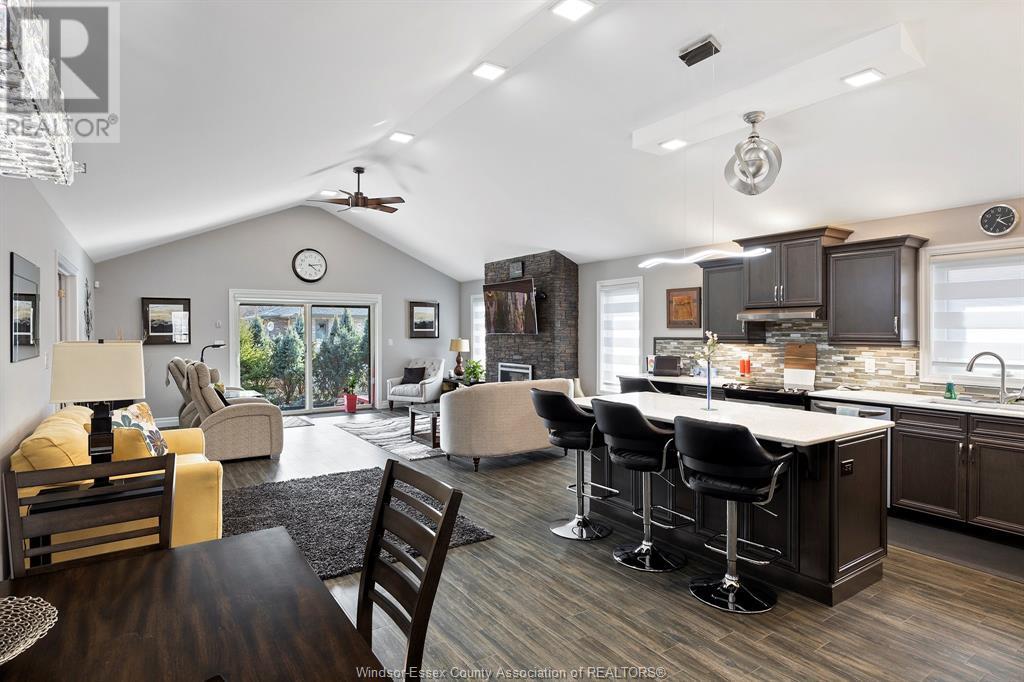

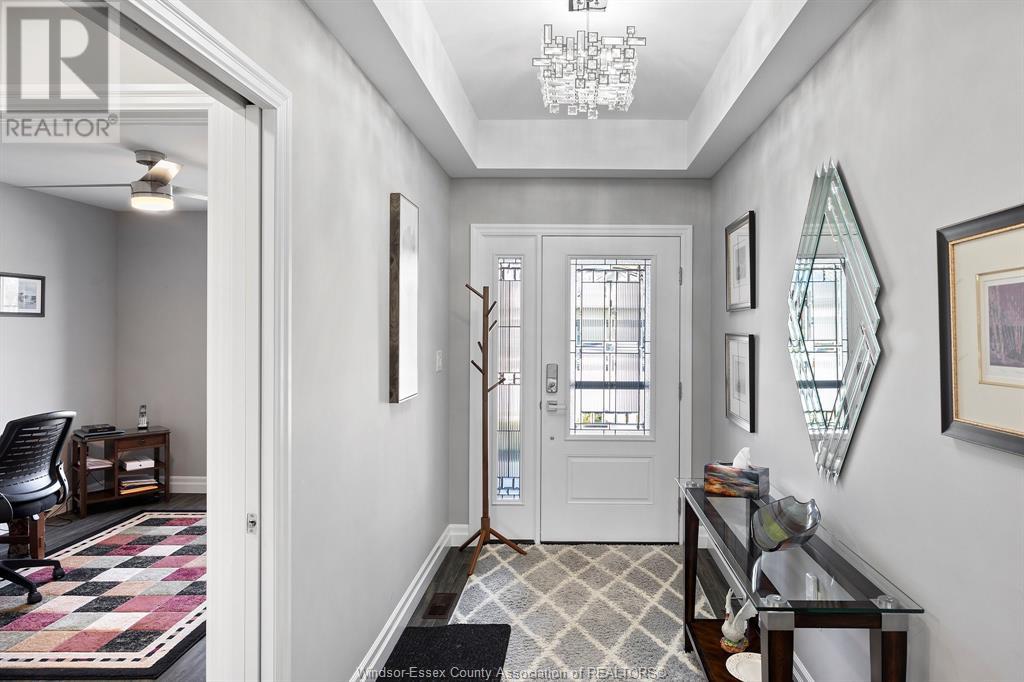
$799,900
258 SERENA STREET
Kingsville, Ontario, Ontario, N9Y0E8
MLS® Number: 25008241
Property description
Custom Semi detached ranch (1600 sf main flr) townhome rarely available, only 14 in the sought after Kingsville neighborhood, located in a cul-de-sac & nestled in with Million dollar plus homes. This custom home has many extras & is a must see. Walk into your main floor - two bedrooms, two baths, laundry room,living rm complete with stone claded fireplace. Beautiful kit w/quarts counter tops w/loads of cabinets. Next enter your primary bedrm c/w 4 pc bath & walk-in closet. Entertain in your finished lower level complete with living & games room area, 3rd bedrm, 3pc bath & a large storage/mechanical room. Now let's walk out onto the covered porch complete w/motorized privacy screens or enjoy entertaining on your other 2 patios. An amazing home w/dual zoned heating & cooling & loads of extras. 2 car garage w/epoxy flr.
Building information
Type
*****
Appliances
*****
Architectural Style
*****
Constructed Date
*****
Construction Style Attachment
*****
Cooling Type
*****
Exterior Finish
*****
Fireplace Fuel
*****
Fireplace Present
*****
Fireplace Type
*****
Flooring Type
*****
Foundation Type
*****
Heating Fuel
*****
Heating Type
*****
Stories Total
*****
Land information
Size Irregular
*****
Size Total
*****
Rooms
Main level
Foyer
*****
Kitchen/Dining room
*****
Family room/Fireplace
*****
Primary Bedroom
*****
Bedroom
*****
Laundry room
*****
4pc Ensuite bath
*****
3pc Bathroom
*****
Lower level
Family room
*****
Games room
*****
Bedroom
*****
Utility room
*****
Main level
Foyer
*****
Kitchen/Dining room
*****
Family room/Fireplace
*****
Primary Bedroom
*****
Bedroom
*****
Laundry room
*****
4pc Ensuite bath
*****
3pc Bathroom
*****
Lower level
Family room
*****
Games room
*****
Bedroom
*****
Utility room
*****
Main level
Foyer
*****
Kitchen/Dining room
*****
Family room/Fireplace
*****
Primary Bedroom
*****
Bedroom
*****
Laundry room
*****
4pc Ensuite bath
*****
3pc Bathroom
*****
Lower level
Family room
*****
Games room
*****
Bedroom
*****
Utility room
*****
Main level
Foyer
*****
Kitchen/Dining room
*****
Family room/Fireplace
*****
Primary Bedroom
*****
Bedroom
*****
Laundry room
*****
4pc Ensuite bath
*****
3pc Bathroom
*****
Lower level
Family room
*****
Games room
*****
Bedroom
*****
Utility room
*****
Courtesy of REMAX PREFERRED REALTY LTD. - 585
Book a Showing for this property
Please note that filling out this form you'll be registered and your phone number without the +1 part will be used as a password.
