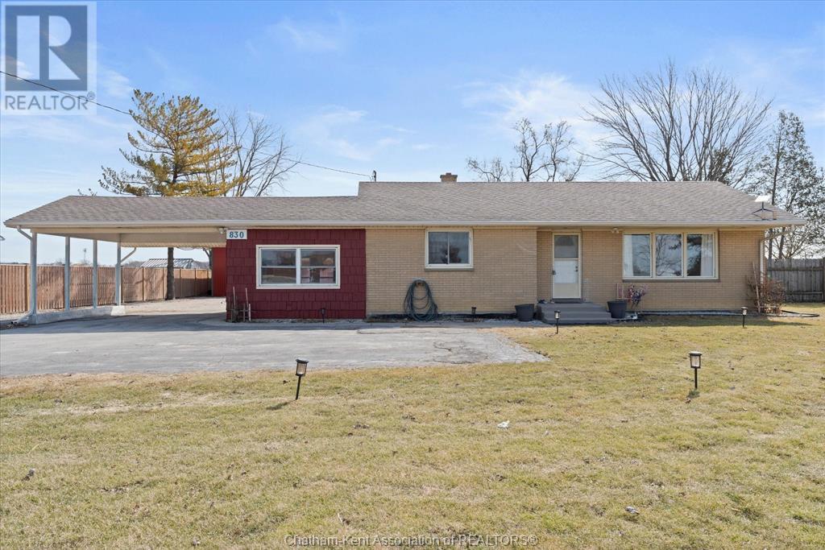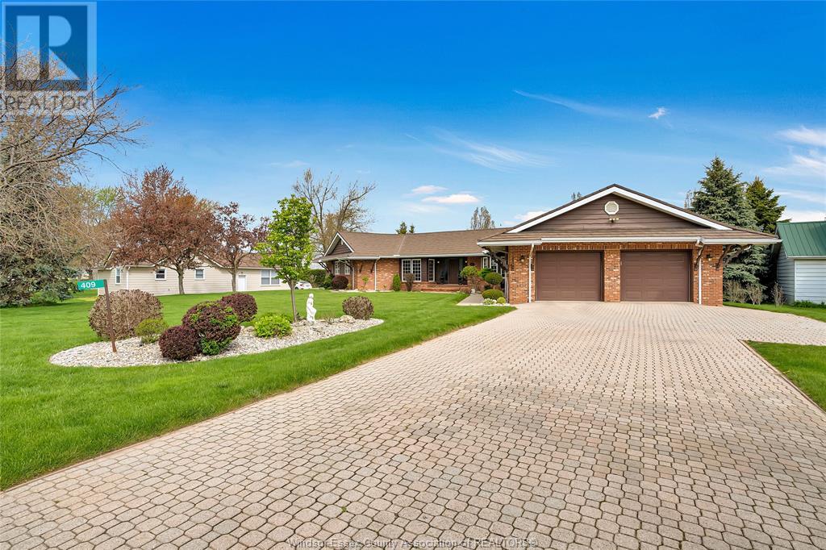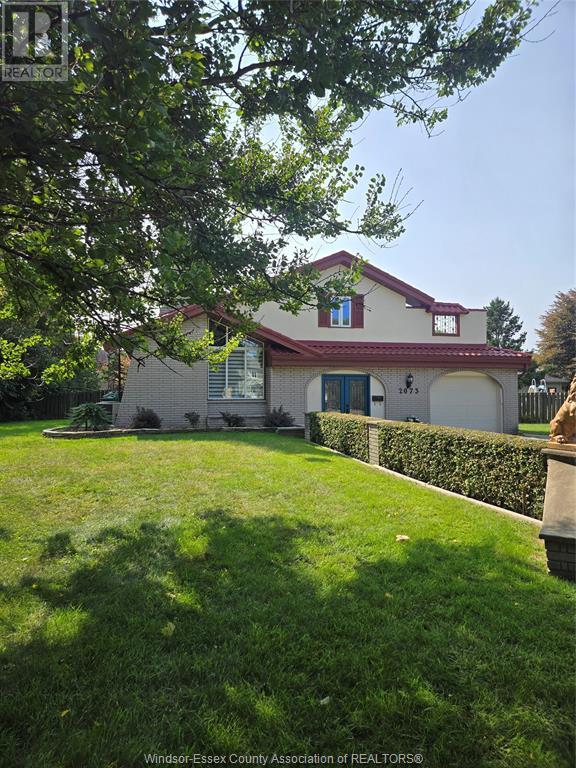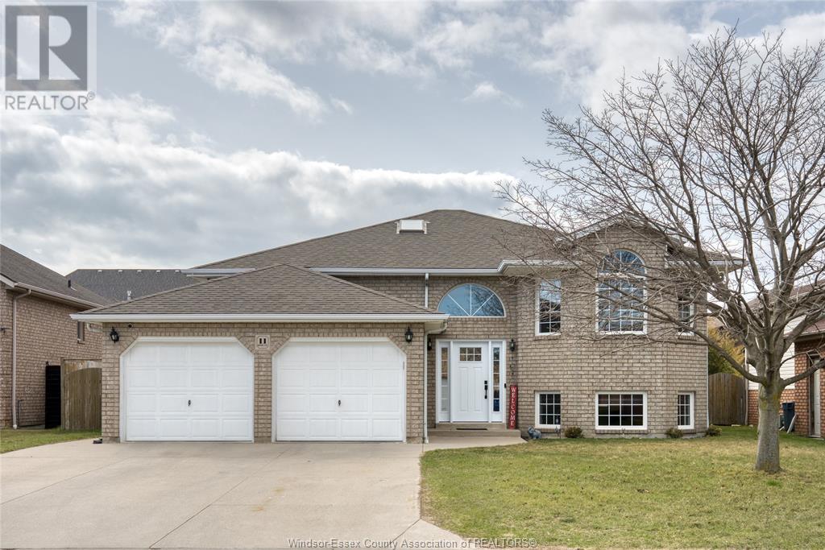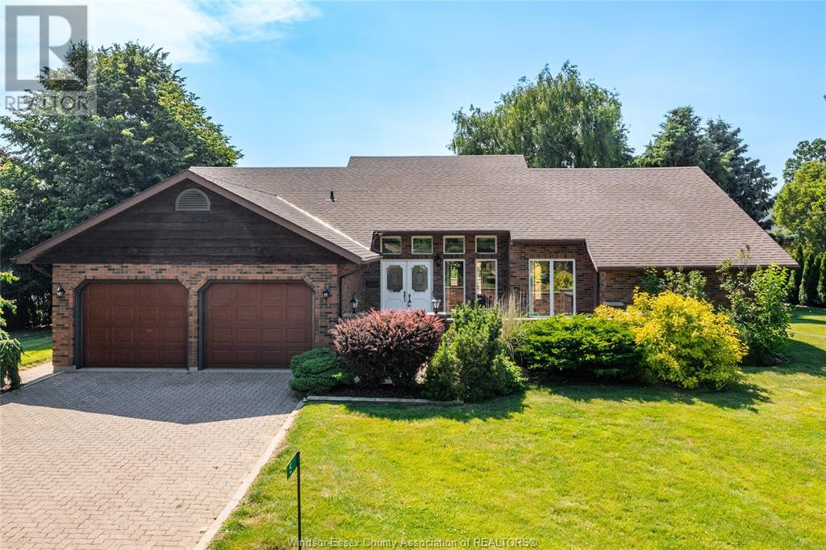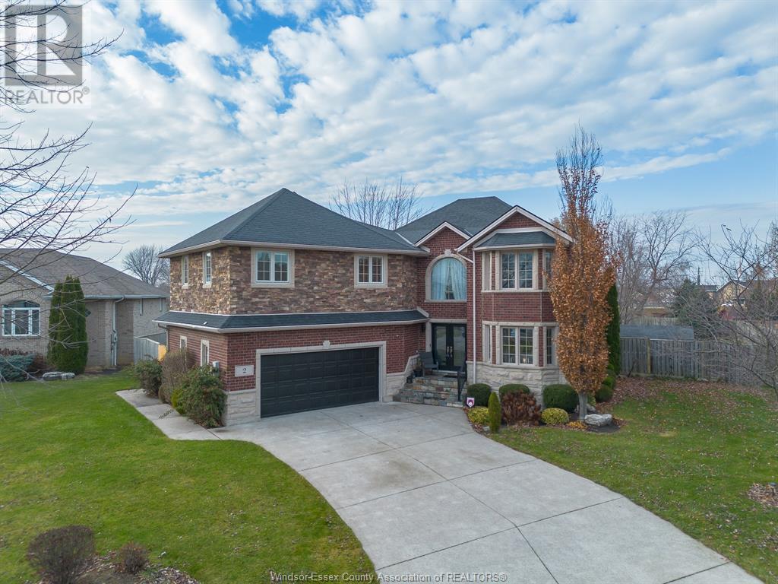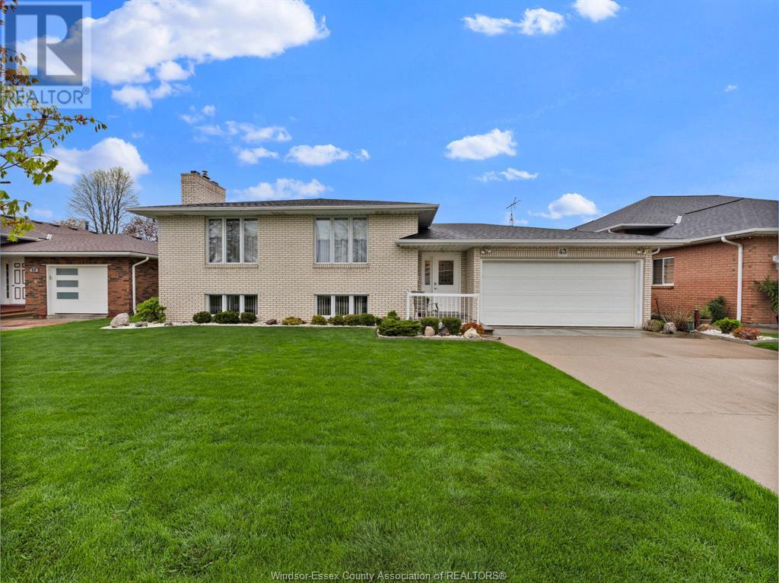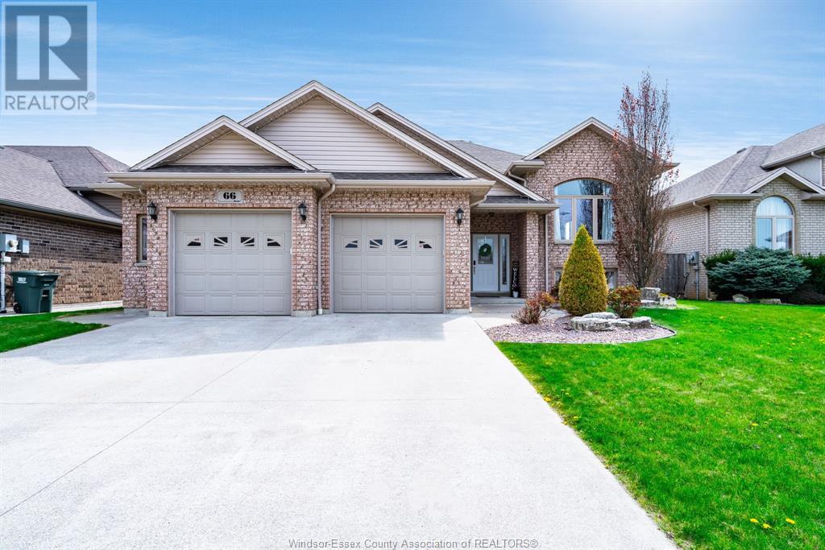Free account required
Unlock the full potential of your property search with a free account! Here's what you'll gain immediate access to:
- Exclusive Access to Every Listing
- Personalized Search Experience
- Favorite Properties at Your Fingertips
- Stay Ahead with Email Alerts
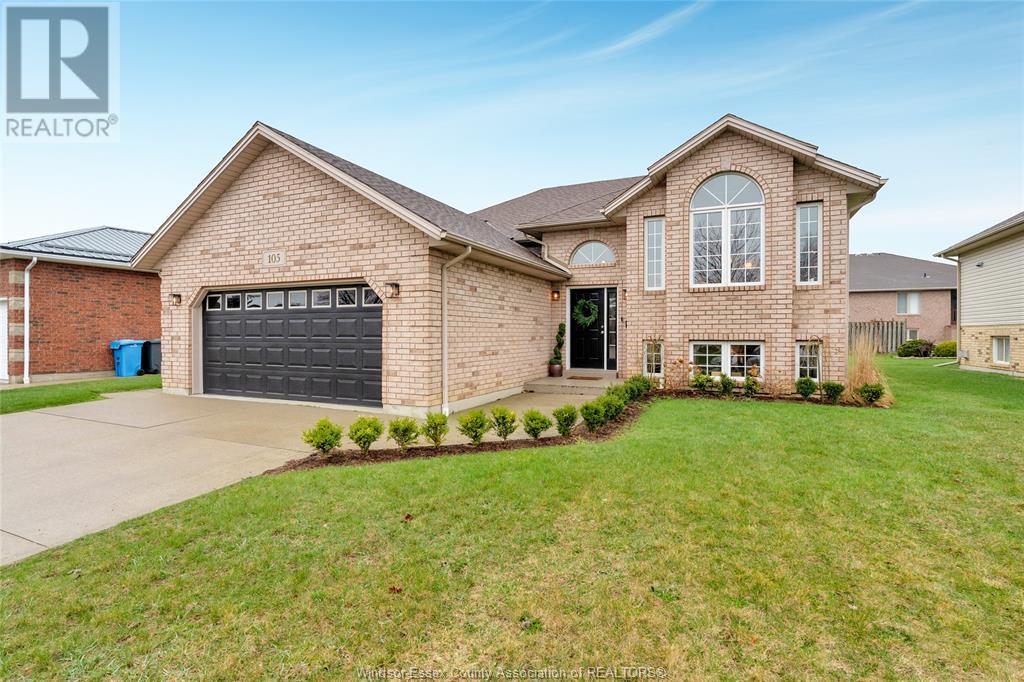
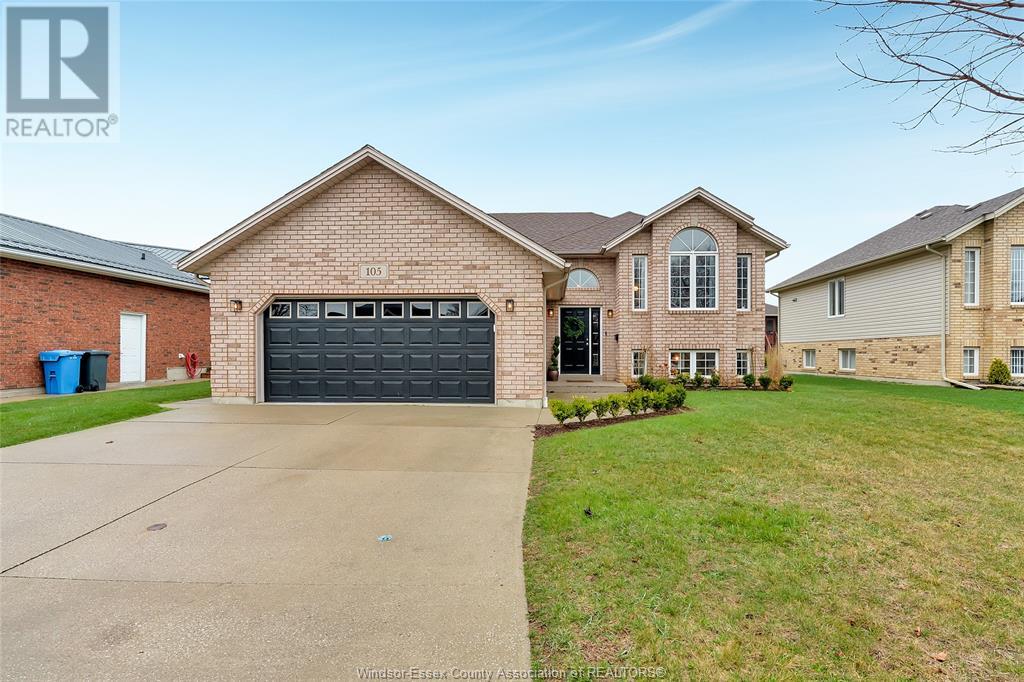

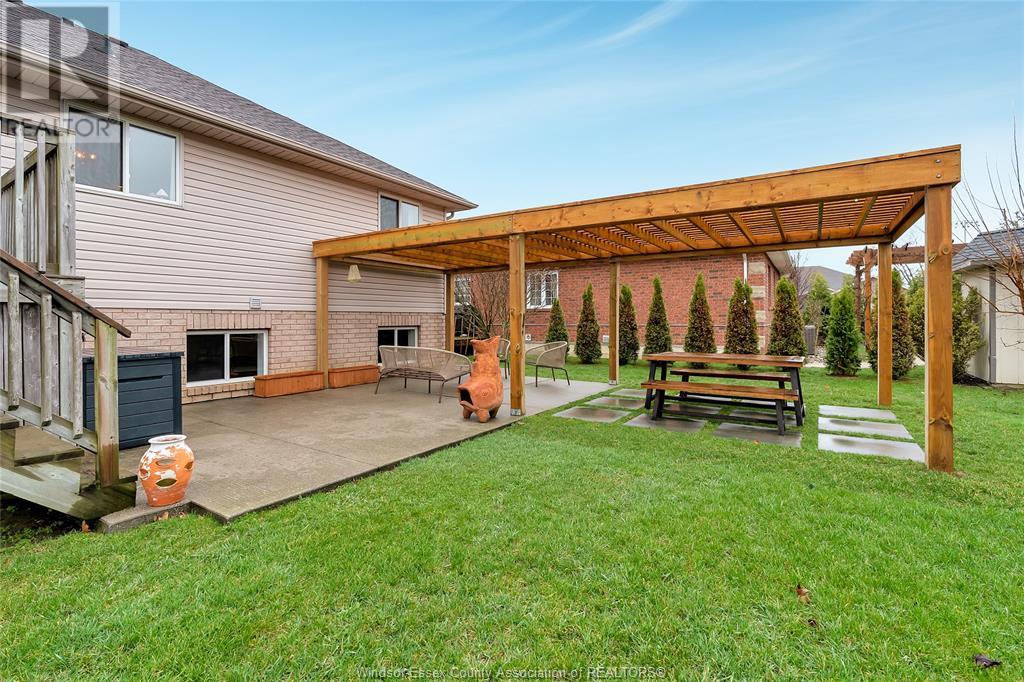

$749,000
105 JOANNE
Leamington, Ontario, Ontario, N8H5N7
MLS® Number: 25008590
Property description
This beautifully updated raised-ranch is situated on a 59 x 117 foot lot in the heart of Leamington. The open-concept main level was extensively renovated in 2023 and features living room, eating area, and a gorgeous kitchen with custom cabinetry & island, quartz countertops and high end appliances. Main level also includes 3 bedrooms and 2 full baths including primary bedroom with an elegant ensuite bathroom with stand up shower and double vanity. Lower level features a spacious family room, rec room, 4th bedroom/office area, 3 piece bath and laundry room. You'll love spending time in this nicely landscaped back yard with sundeck, cement patio with pergola (2023), garden & swing set (2023). Additional upgrades includes new shingles (2018) & BBQ gas line hookup. This property is located within walking distance to town and has plenty of shopping, restaurants, schools, walking trails, Seacliff Park & the lakefront nearby.
Building information
Type
*****
Appliances
*****
Architectural Style
*****
Constructed Date
*****
Construction Style Attachment
*****
Cooling Type
*****
Exterior Finish
*****
Flooring Type
*****
Foundation Type
*****
Heating Fuel
*****
Heating Type
*****
Land information
Landscape Features
*****
Size Irregular
*****
Size Total
*****
Rooms
Main level
Foyer
*****
Living room
*****
Kitchen
*****
Eating area
*****
Primary Bedroom
*****
Bedroom
*****
Bedroom
*****
4pc Bathroom
*****
4pc Ensuite bath
*****
Lower level
Family room
*****
Recreation room
*****
Bedroom
*****
Laundry room
*****
Utility room
*****
3pc Bathroom
*****
Main level
Foyer
*****
Living room
*****
Kitchen
*****
Eating area
*****
Primary Bedroom
*****
Bedroom
*****
Bedroom
*****
4pc Bathroom
*****
4pc Ensuite bath
*****
Lower level
Family room
*****
Recreation room
*****
Bedroom
*****
Laundry room
*****
Utility room
*****
3pc Bathroom
*****
Courtesy of REMAX PREFERRED REALTY LTD. - 588
Book a Showing for this property
Please note that filling out this form you'll be registered and your phone number without the +1 part will be used as a password.
