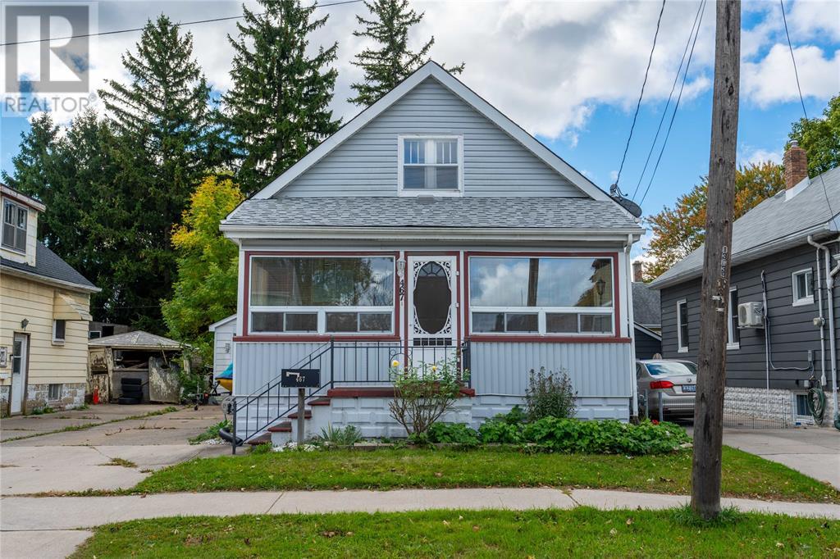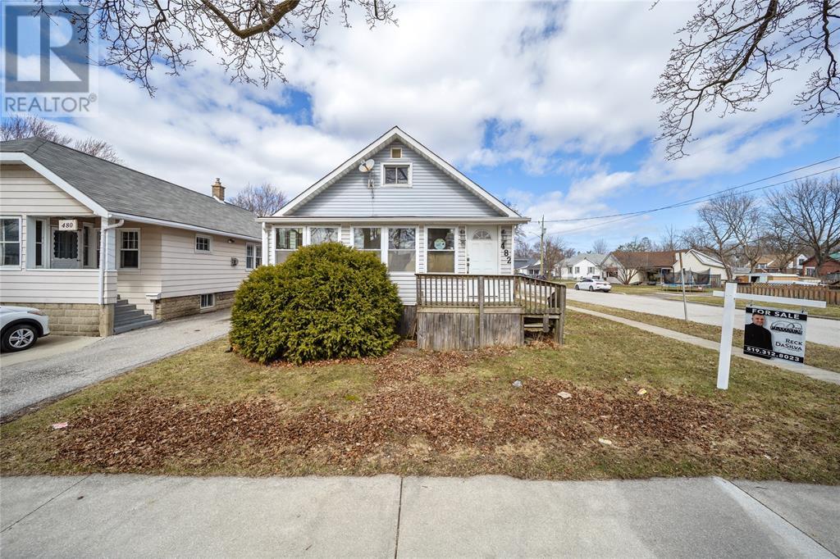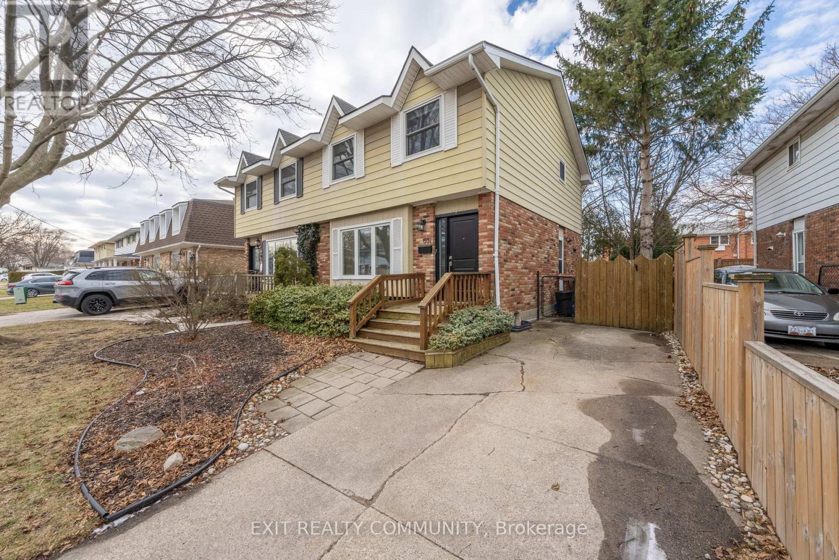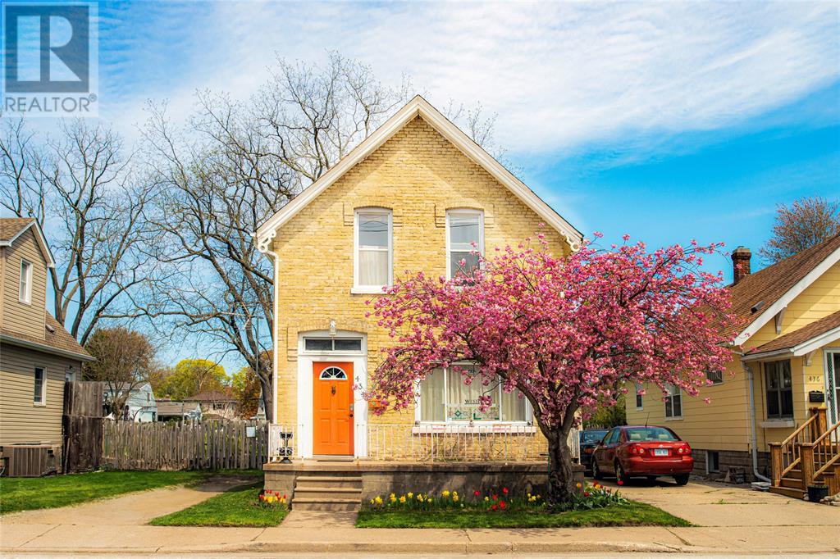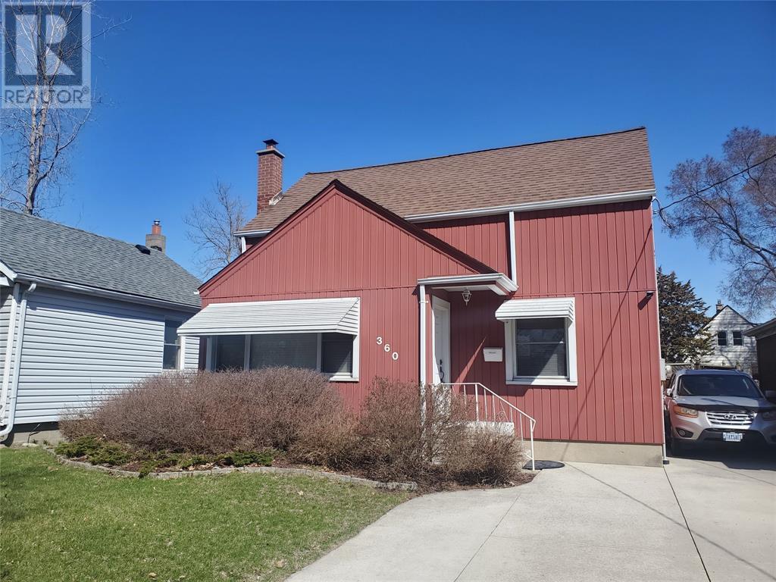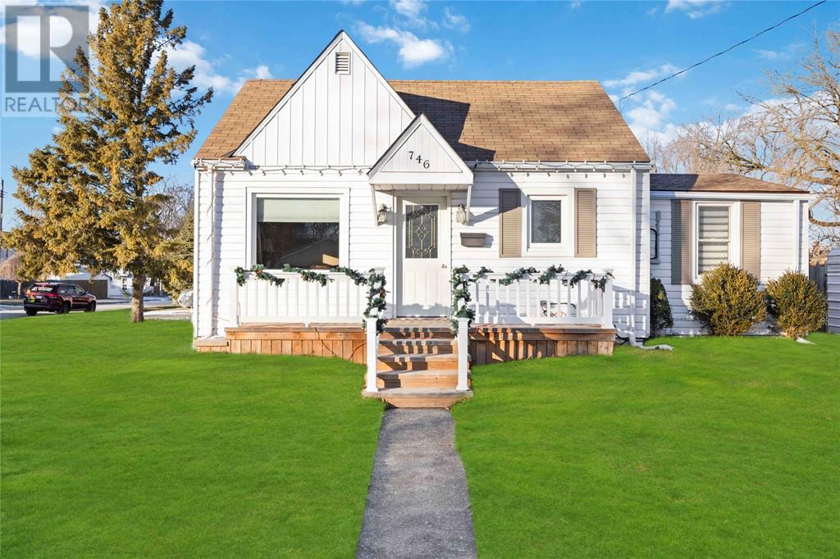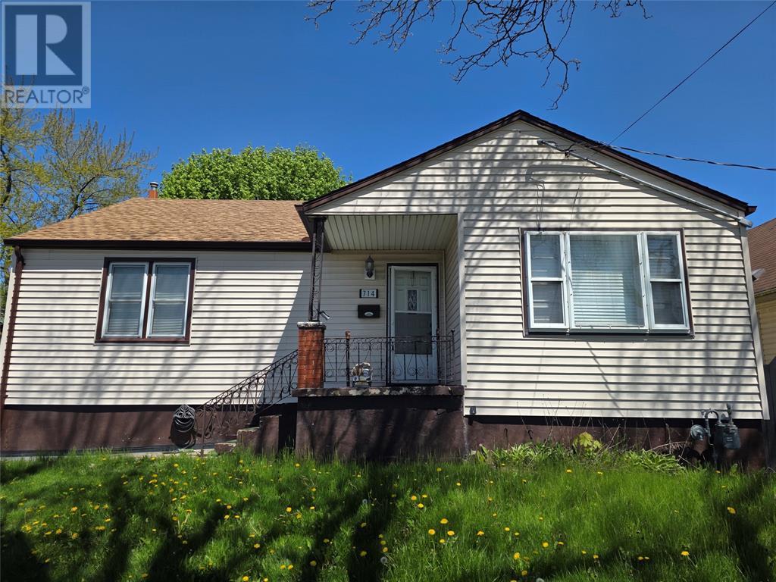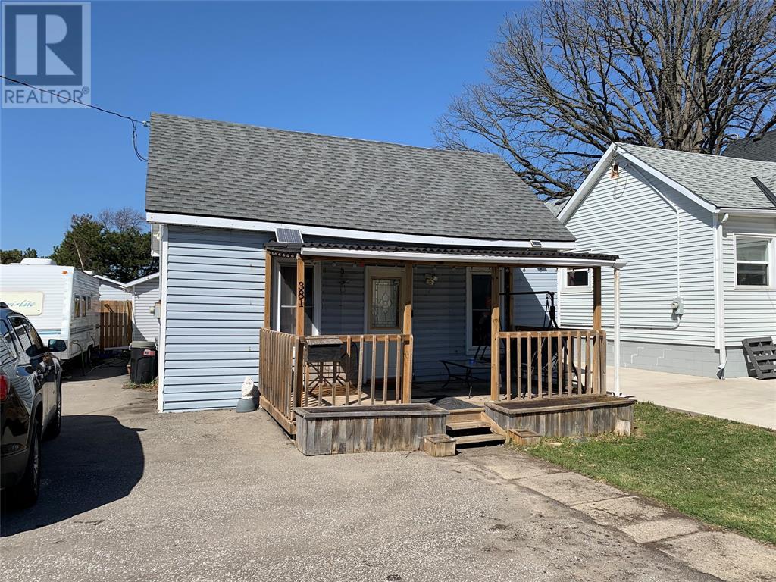Free account required
Unlock the full potential of your property search with a free account! Here's what you'll gain immediate access to:
- Exclusive Access to Every Listing
- Personalized Search Experience
- Favorite Properties at Your Fingertips
- Stay Ahead with Email Alerts
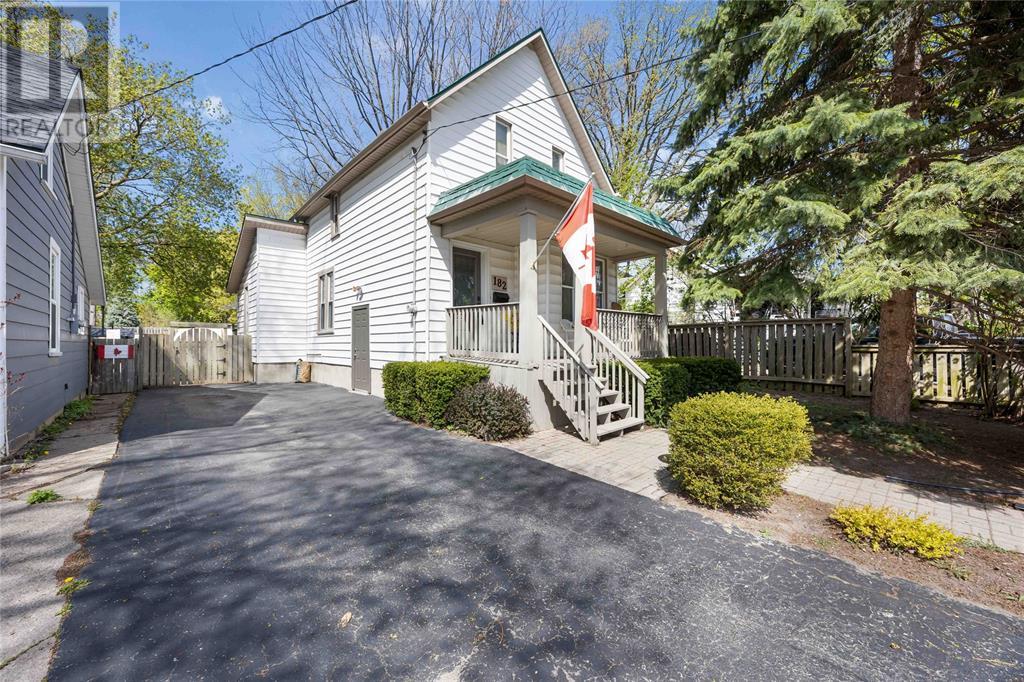
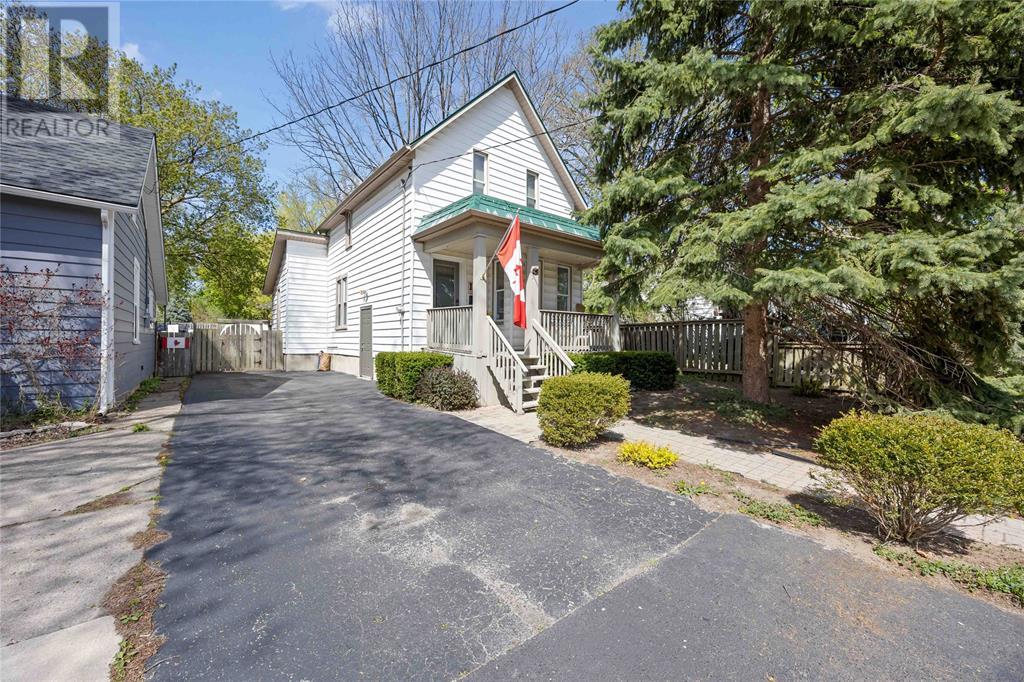

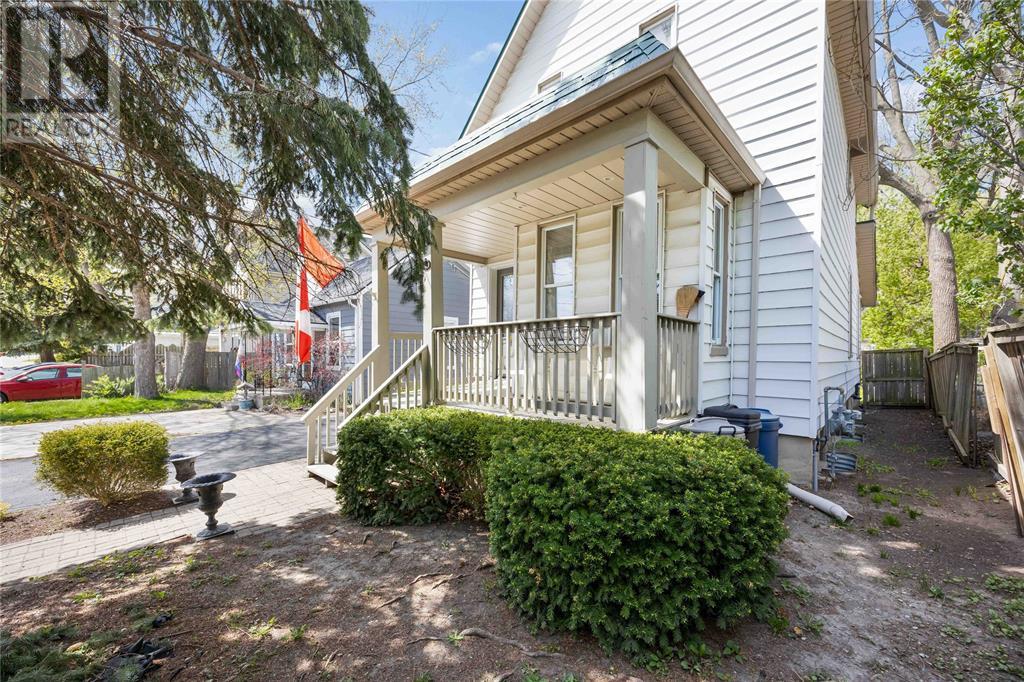
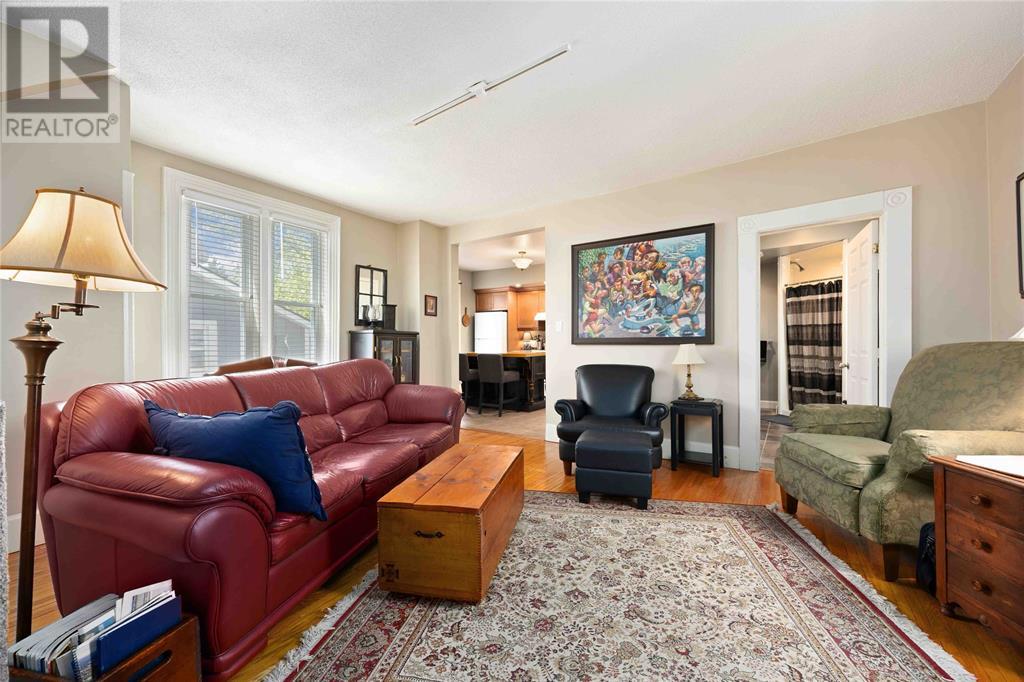
$349,900
182 TALFOURD STREET
Sarnia, Ontario, Ontario, N7T1N8
MLS® Number: 25008478
Property description
Welcome to 182 Talfourd St, a 2-story home in central Sarnia. This home features 2 beds and 2 bath, and is only a short drive away from downtown amenities and water front. The main floor of this home includes an open floor plan, with dining room flowing into the living space. As well as a 3-piece bathroom, kitchen and access to the backyard. The second floor showcases 2 bedrooms and 3-piece bathroom, complete with ample storage space in the basement. Enjoy the summer weather in the generously sized, fenced-in backyard, complete with a storage shed. Don’t miss out on your opportunity to own this beautiful home.
Building information
Type
*****
Constructed Date
*****
Construction Style Attachment
*****
Exterior Finish
*****
Flooring Type
*****
Foundation Type
*****
Heating Fuel
*****
Heating Type
*****
Stories Total
*****
Land information
Fence Type
*****
Size Irregular
*****
Size Total
*****
Rooms
Main level
Dining room
*****
Living room
*****
Kitchen
*****
3pc Bathroom
*****
Basement
Utility room
*****
Workshop
*****
Second level
Bedroom
*****
Bedroom
*****
3pc Bathroom
*****
Main level
Dining room
*****
Living room
*****
Kitchen
*****
3pc Bathroom
*****
Basement
Utility room
*****
Workshop
*****
Second level
Bedroom
*****
Bedroom
*****
3pc Bathroom
*****
Main level
Dining room
*****
Living room
*****
Kitchen
*****
3pc Bathroom
*****
Basement
Utility room
*****
Workshop
*****
Second level
Bedroom
*****
Bedroom
*****
3pc Bathroom
*****
Main level
Dining room
*****
Living room
*****
Kitchen
*****
3pc Bathroom
*****
Basement
Utility room
*****
Workshop
*****
Second level
Bedroom
*****
Bedroom
*****
3pc Bathroom
*****
Courtesy of BLUE COAST REALTY LTD, BROKERAGE
Book a Showing for this property
Please note that filling out this form you'll be registered and your phone number without the +1 part will be used as a password.
