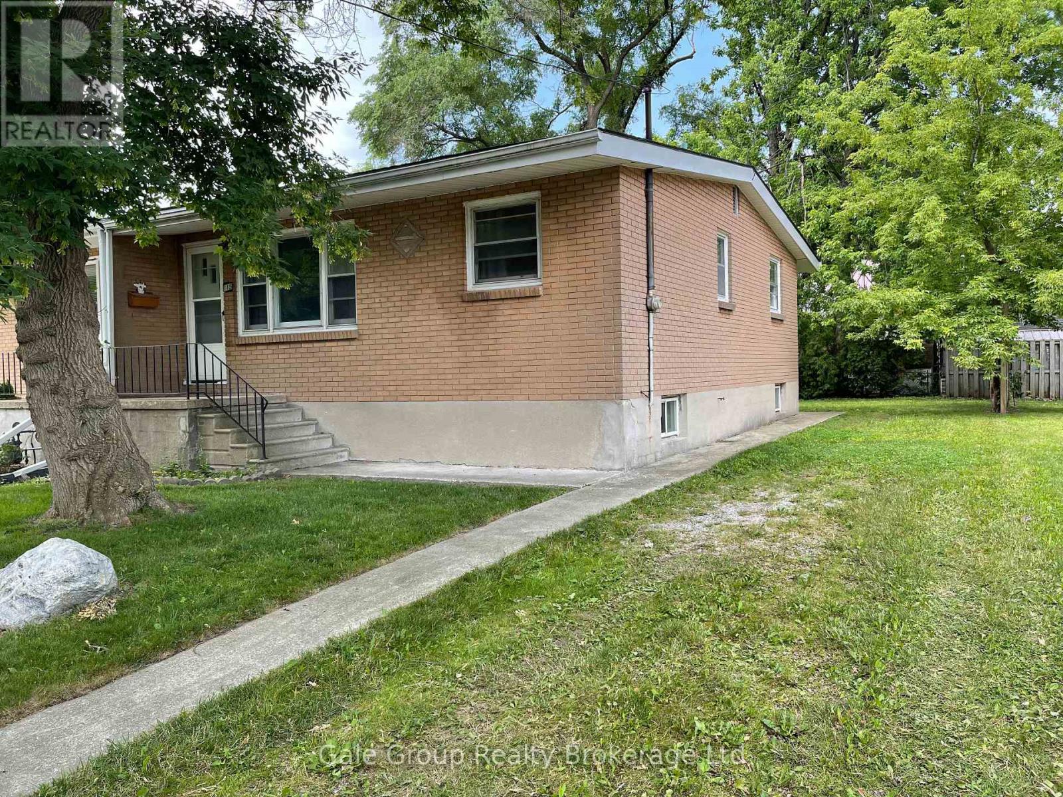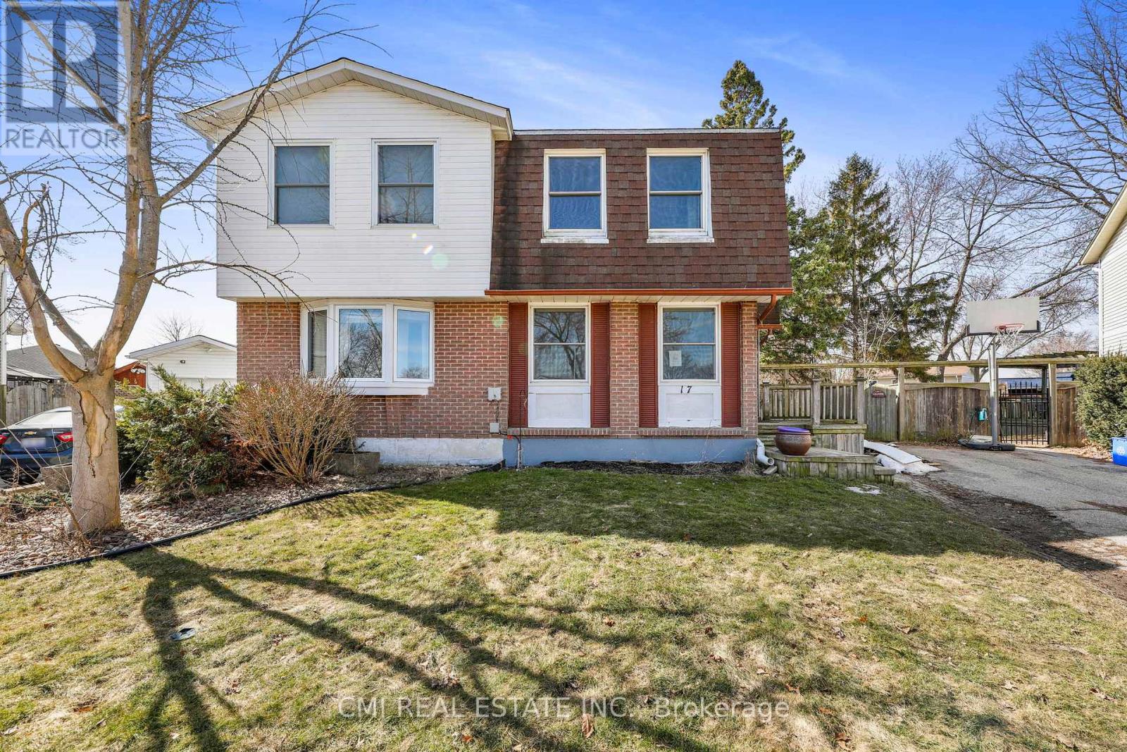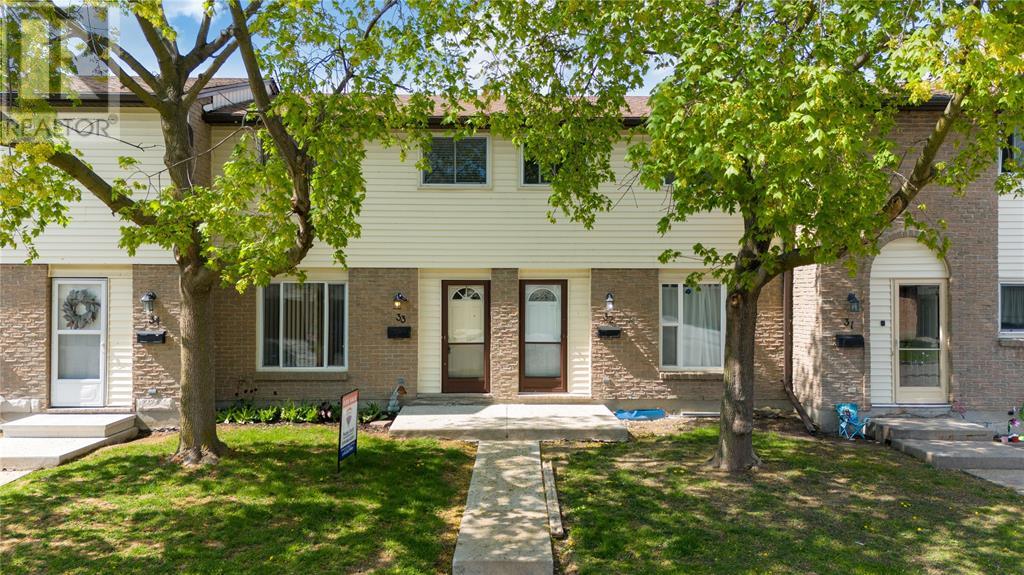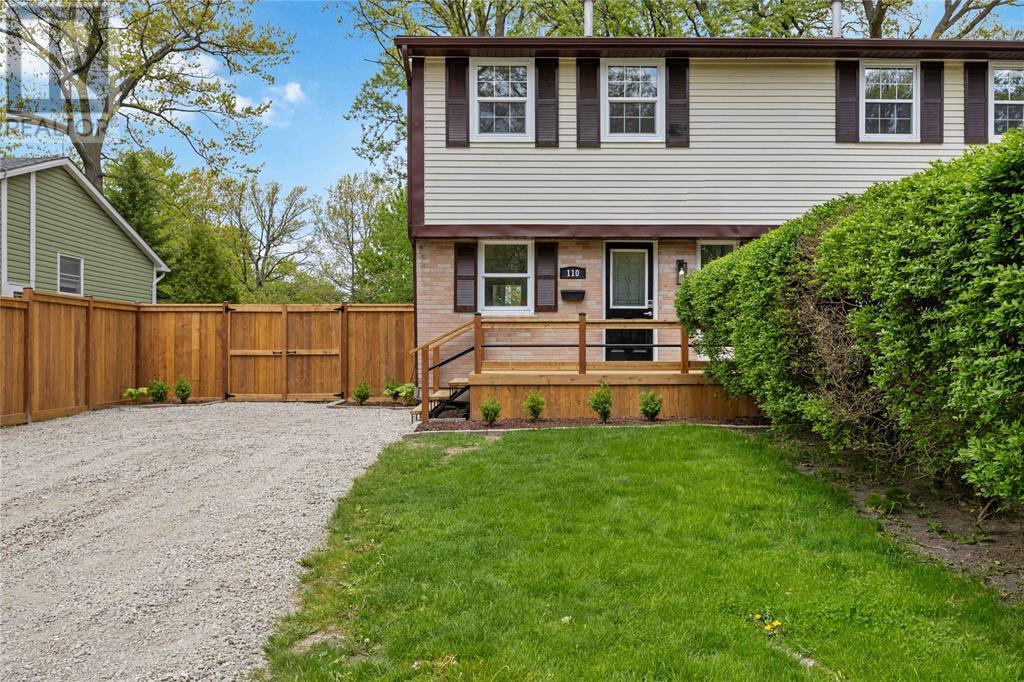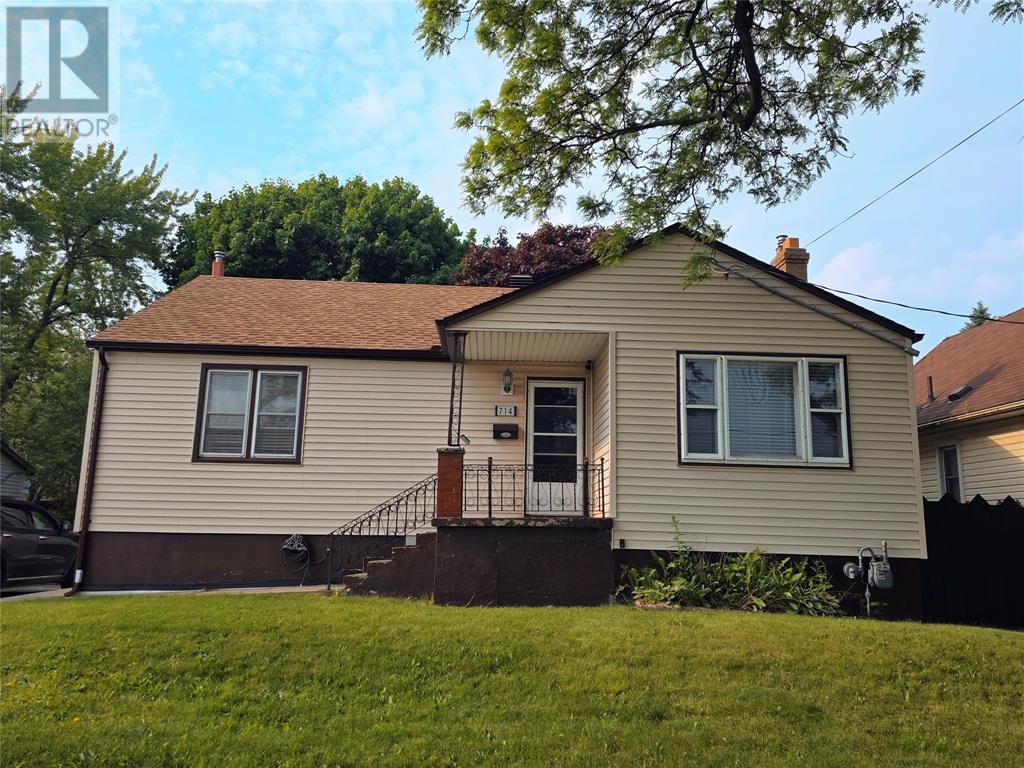Free account required
Unlock the full potential of your property search with a free account! Here's what you'll gain immediate access to:
- Exclusive Access to Every Listing
- Personalized Search Experience
- Favorite Properties at Your Fingertips
- Stay Ahead with Email Alerts





$369,900
360 EAST STREET North
Sarnia, Ontario, Ontario, N7T6Y3
MLS® Number: 25003001
Property description
FANTASTIC VERY WELL CARED FOR HOME IN CENTRAL SARNIA CLOSE TO MANY AMENITIES INCLUDING GROCERY, PHARMACY, RESTAURANTS, HARDWARE AND THE HOSPITAL. LARGER THAN IT LOOKS THIS HOME HAS A STAMPED CONCRETE COVERED PATIO, GARDEN SHED AND A LARGE LANDSCAPED FENCED YARD. TWO BEDROOMS, 1.5 BATH FAMILY HOME HAS STELCO STEEL SIDING, VINYL WINDOWS, 100 AMP SERVICE, NEWER WASHER AND DRYER AND FRIDGE. STOVE, UPRIGHT FREEZER, MICROWAVE AND ELECTRIC FIREPLACE ALSO INCLUDED. FURNACE AND AIR 2014, 35 YR SHINGLES. SPACIOUS KITCHEN WITH LARGE ISLAND FOR ENTERTAINING, LIVINGROOM DININGROOM COMBO WITH HARDWOOD FLOORS. DOUBLE CONCRETE DRIVEWAY WITH PARKING FOR 4. A PLEASURE TO SHOW! HWT IS A RENTAL
Building information
Type
*****
Appliances
*****
Constructed Date
*****
Construction Style Attachment
*****
Cooling Type
*****
Exterior Finish
*****
Fireplace Fuel
*****
Fireplace Present
*****
Fireplace Type
*****
Flooring Type
*****
Foundation Type
*****
Half Bath Total
*****
Heating Fuel
*****
Heating Type
*****
Stories Total
*****
Land information
Landscape Features
*****
Size Irregular
*****
Size Total
*****
Rooms
Main level
Living room/Dining room
*****
Kitchen
*****
2pc Bathroom
*****
Dining nook
*****
Lower level
Recreation room
*****
Utility room
*****
Laundry room
*****
Second level
Primary Bedroom
*****
4pc Bathroom
*****
Bedroom
*****
Den
*****
Main level
Living room/Dining room
*****
Kitchen
*****
2pc Bathroom
*****
Dining nook
*****
Lower level
Recreation room
*****
Utility room
*****
Laundry room
*****
Second level
Primary Bedroom
*****
4pc Bathroom
*****
Bedroom
*****
Den
*****
Courtesy of INITIA REAL ESTATE (ONTARIO) LTD.
Book a Showing for this property
Please note that filling out this form you'll be registered and your phone number without the +1 part will be used as a password.
