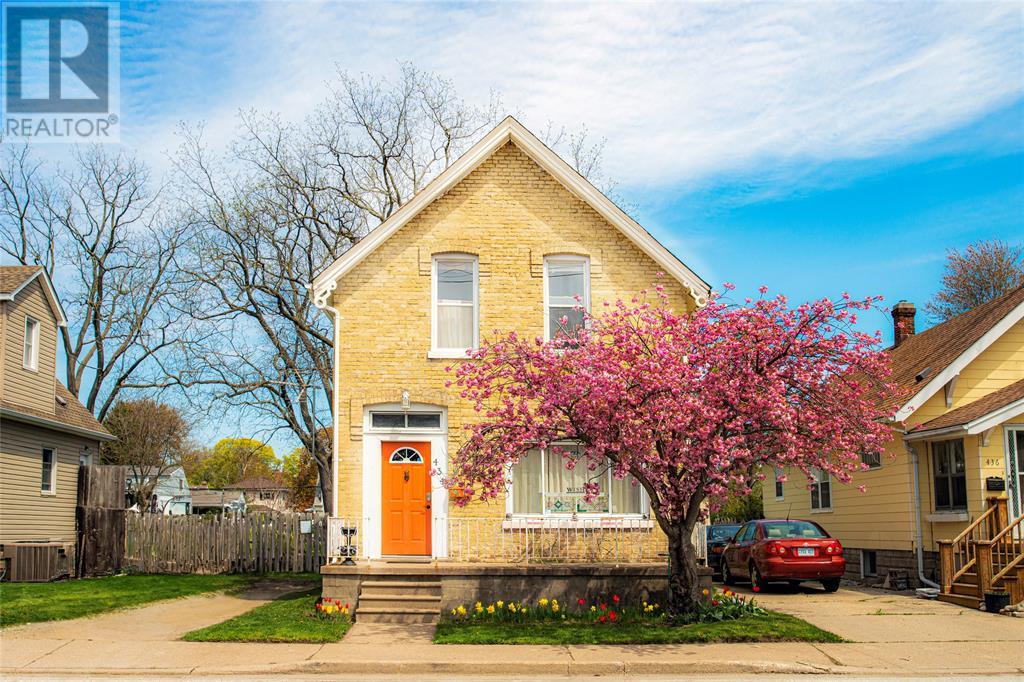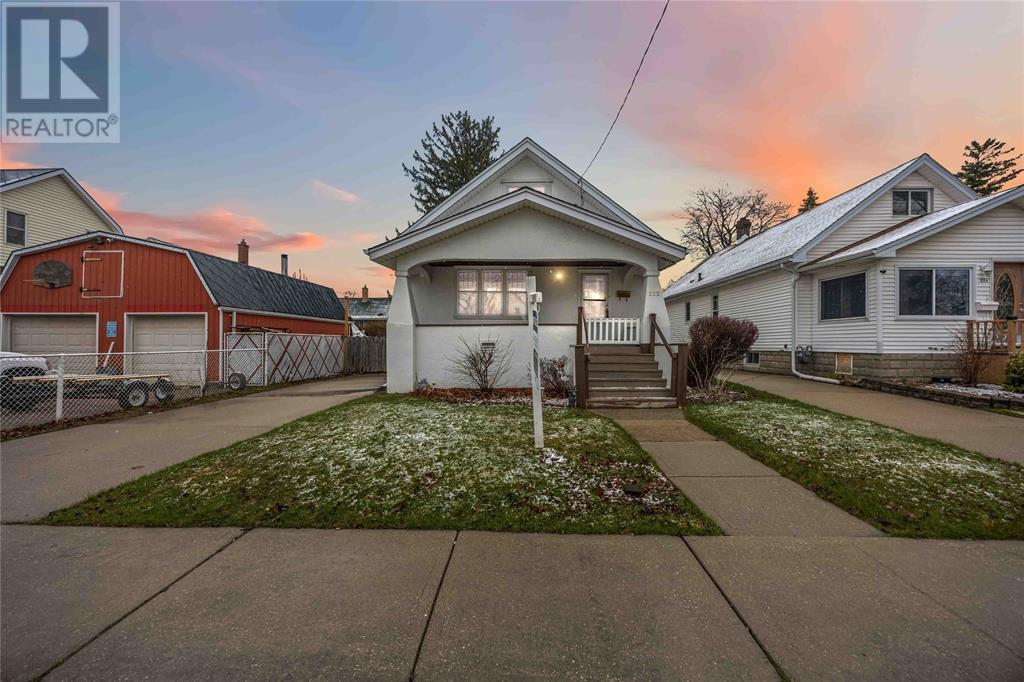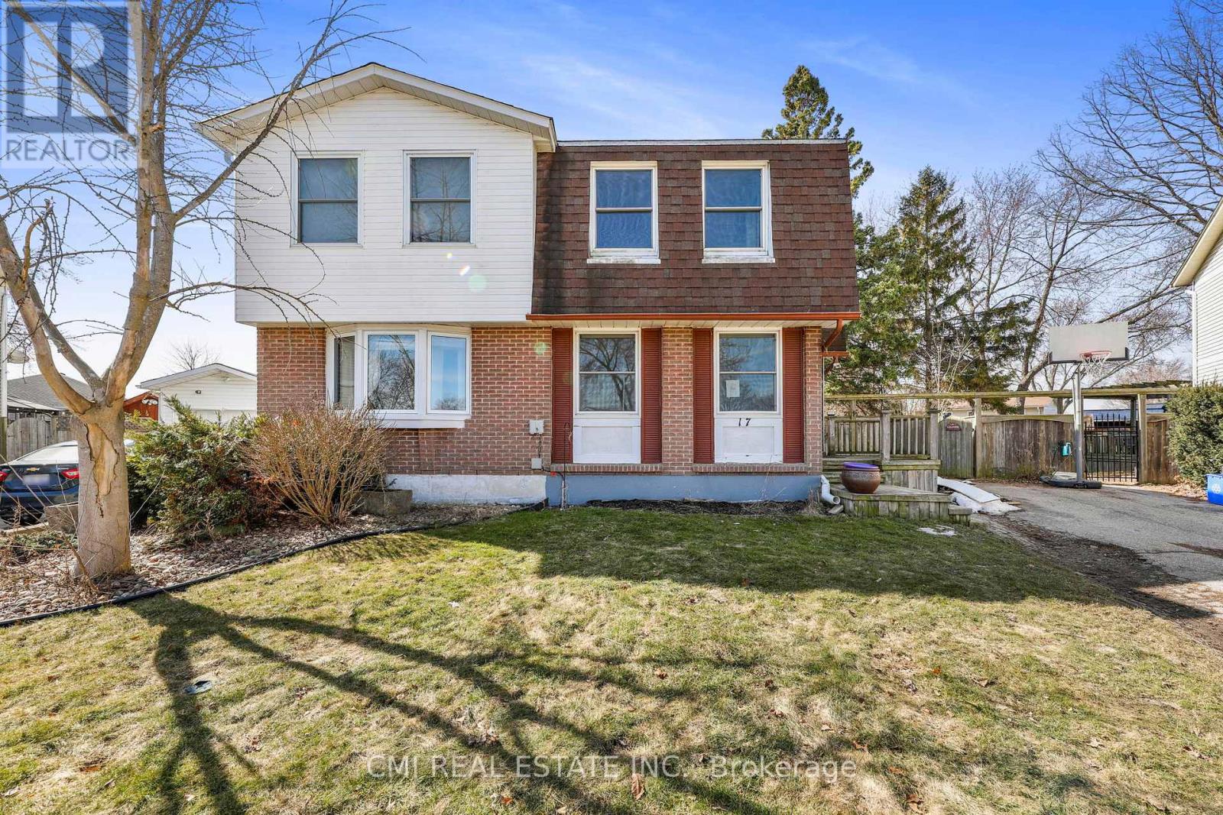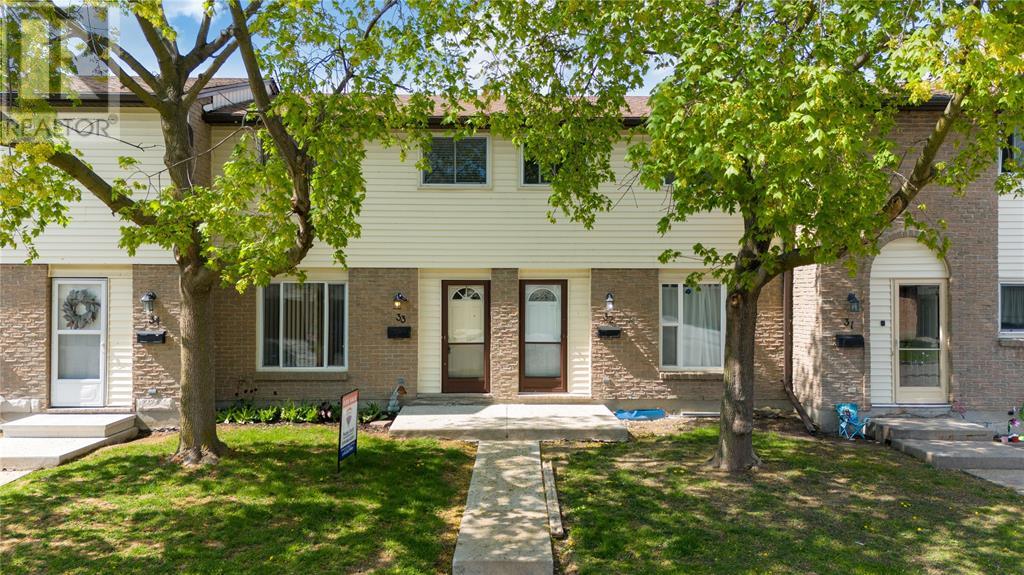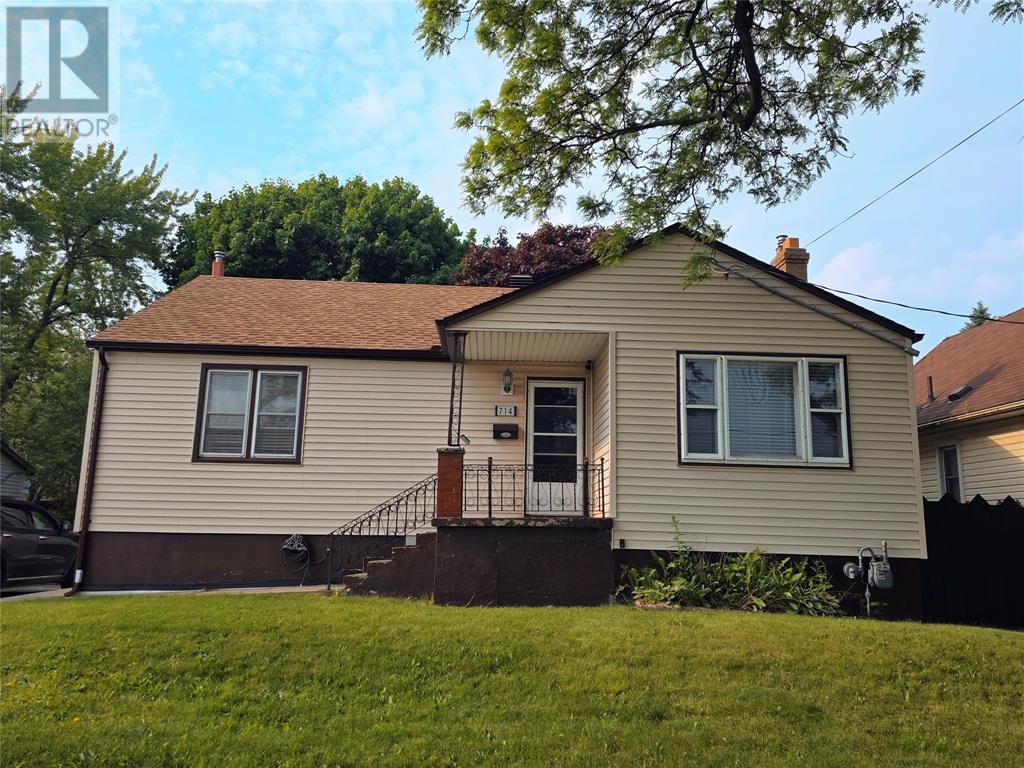Free account required
Unlock the full potential of your property search with a free account! Here's what you'll gain immediate access to:
- Exclusive Access to Every Listing
- Personalized Search Experience
- Favorite Properties at Your Fingertips
- Stay Ahead with Email Alerts
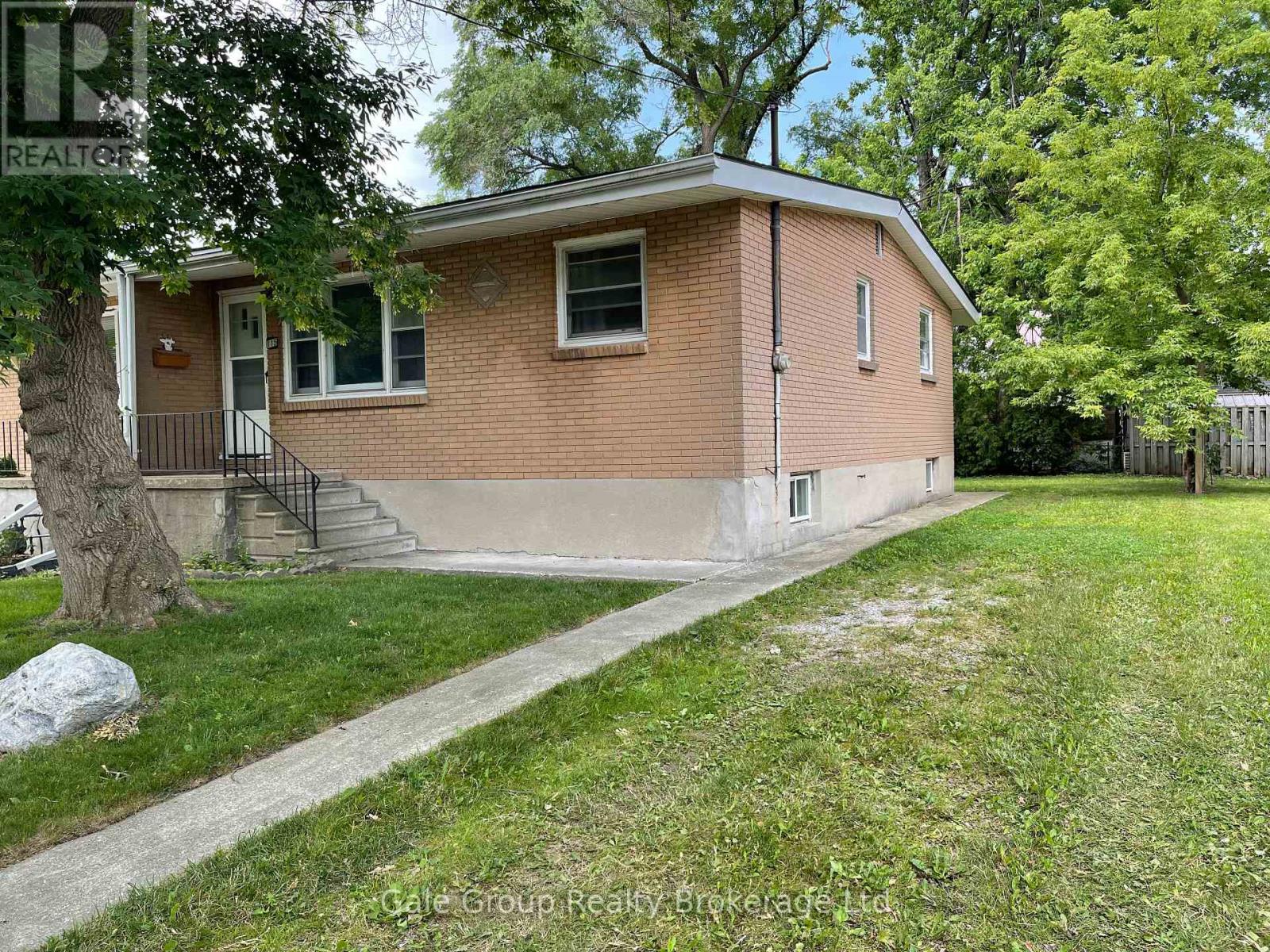


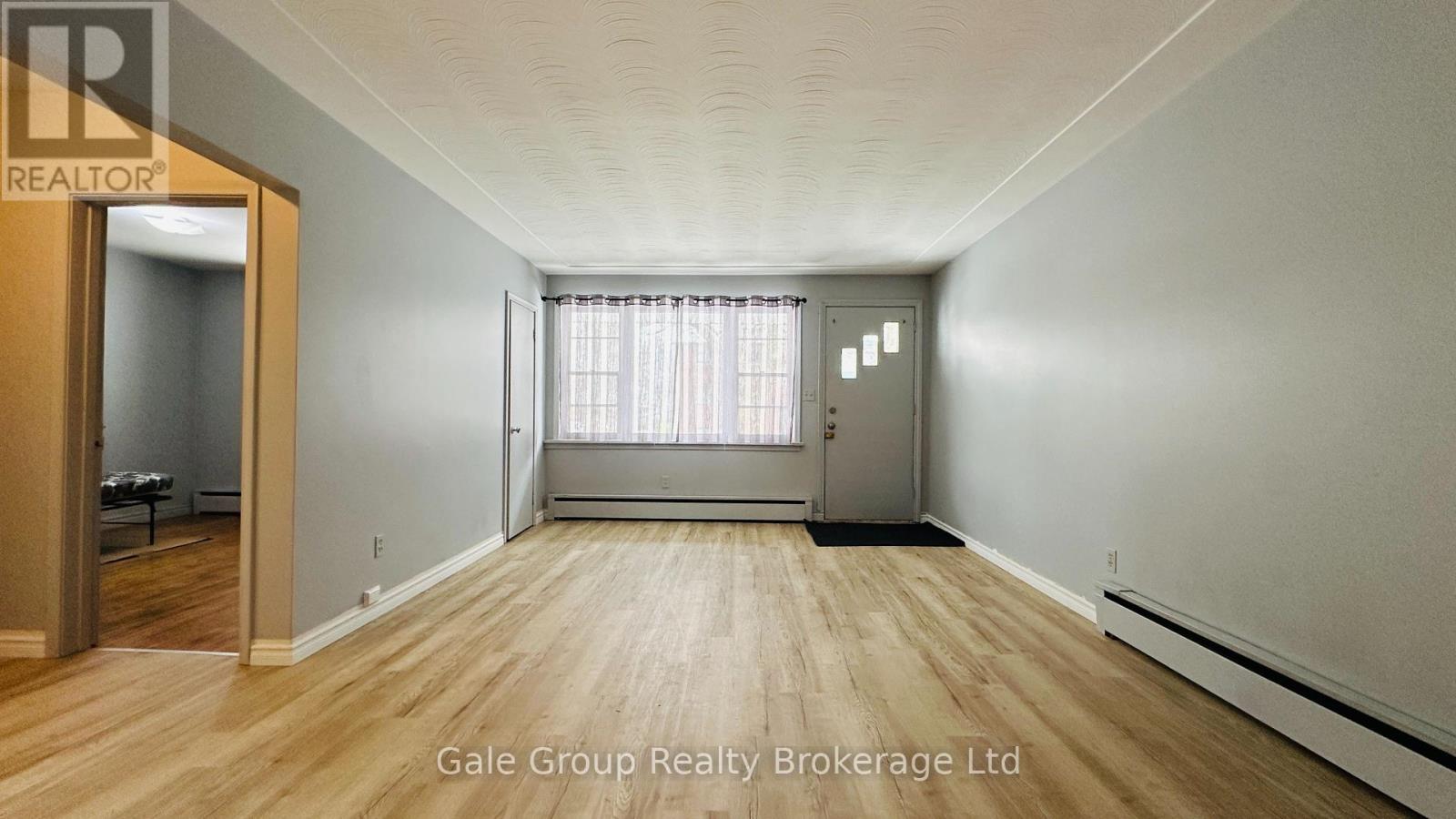

$319,999
115 SUTTON STREET
Sarnia, Ontario, Ontario, N7T3S4
MLS® Number: X12101632
Property description
Welcome to 115 Sutton St! This charming all-brick semi-detached, carpet free bungalow is an excellent opportunity for first-time home buyers or investors. Offering 2 spacious bedrooms on the main floor, plus a third bedroom in the basement. This home provides plenty of living space and potential for customization. The main floor features a brand-new bathroom, a spacious kitchen and ample room for your personal touches. The basement is partially finished, offering even more space to expand or create the perfect entertainment area. Located in a desirable neighbourhood, this home offers the perfect balance of comfort and future potential. Don't miss your chance to make this house your home!
Building information
Type
*****
Appliances
*****
Architectural Style
*****
Basement Development
*****
Basement Type
*****
Construction Style Attachment
*****
Exterior Finish
*****
Foundation Type
*****
Heating Fuel
*****
Heating Type
*****
Size Interior
*****
Stories Total
*****
Utility Water
*****
Land information
Amenities
*****
Sewer
*****
Size Depth
*****
Size Frontage
*****
Size Irregular
*****
Size Total
*****
Rooms
Main level
Family room
*****
Bedroom 2
*****
Primary Bedroom
*****
Basement
Bedroom 3
*****
Main level
Family room
*****
Bedroom 2
*****
Primary Bedroom
*****
Basement
Bedroom 3
*****
Main level
Family room
*****
Bedroom 2
*****
Primary Bedroom
*****
Basement
Bedroom 3
*****
Main level
Family room
*****
Bedroom 2
*****
Primary Bedroom
*****
Basement
Bedroom 3
*****
Main level
Family room
*****
Bedroom 2
*****
Primary Bedroom
*****
Basement
Bedroom 3
*****
Main level
Family room
*****
Bedroom 2
*****
Primary Bedroom
*****
Basement
Bedroom 3
*****
Main level
Family room
*****
Bedroom 2
*****
Primary Bedroom
*****
Basement
Bedroom 3
*****
Main level
Family room
*****
Bedroom 2
*****
Primary Bedroom
*****
Basement
Bedroom 3
*****
Main level
Family room
*****
Bedroom 2
*****
Primary Bedroom
*****
Basement
Bedroom 3
*****
Main level
Family room
*****
Bedroom 2
*****
Primary Bedroom
*****
Basement
Bedroom 3
*****
Main level
Family room
*****
Bedroom 2
*****
Primary Bedroom
*****
Basement
Bedroom 3
*****
Main level
Family room
*****
Bedroom 2
*****
Primary Bedroom
*****
Basement
Bedroom 3
*****
Main level
Family room
*****
Bedroom 2
*****
Courtesy of Gale Group Realty Brokerage Ltd
Book a Showing for this property
Please note that filling out this form you'll be registered and your phone number without the +1 part will be used as a password.
