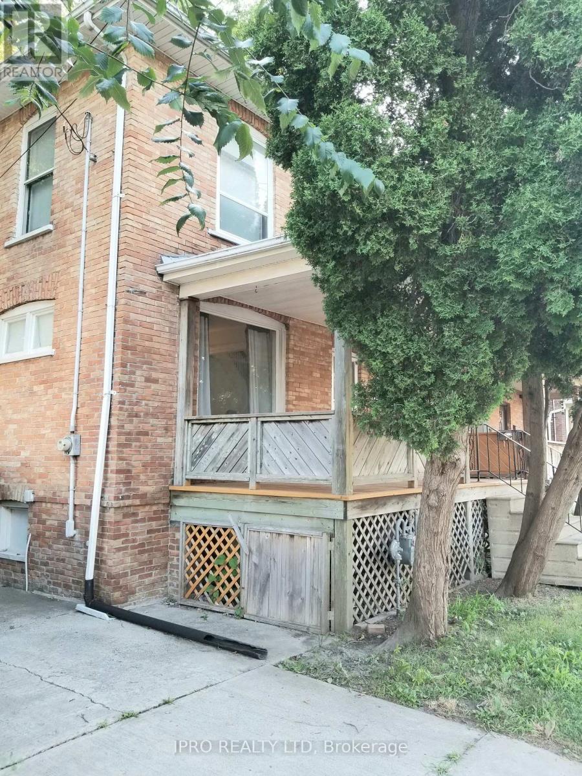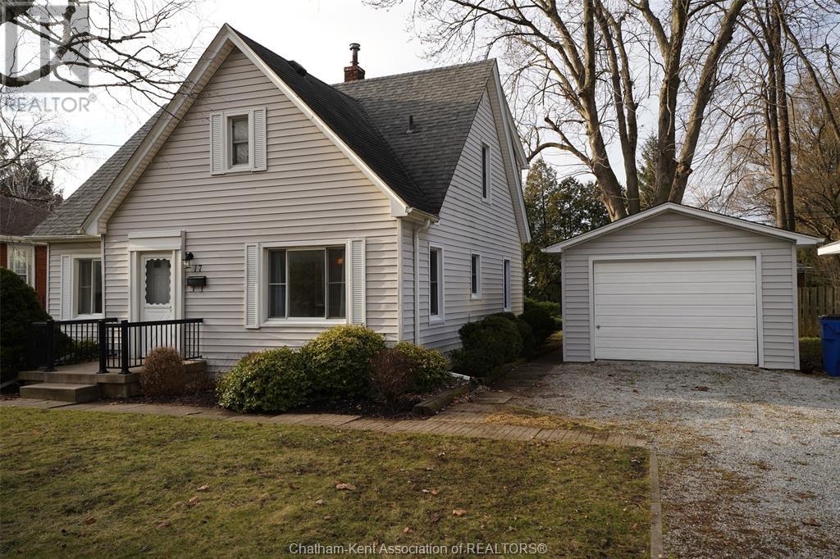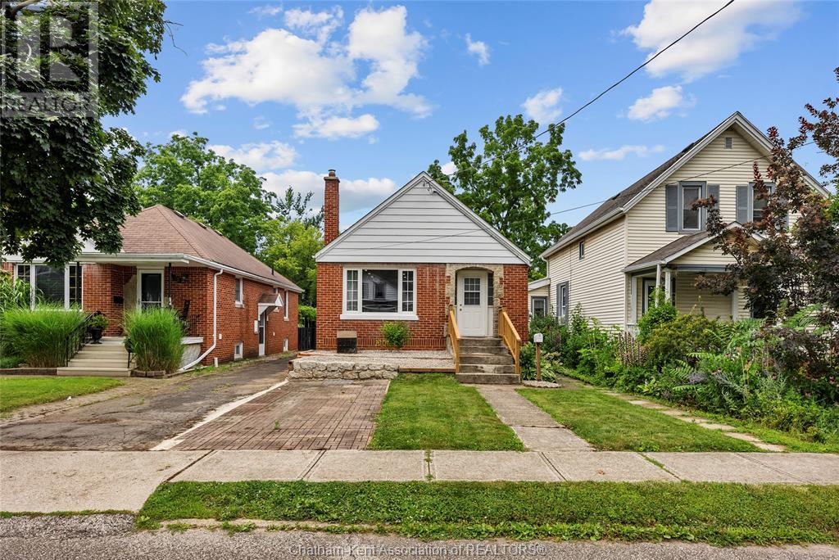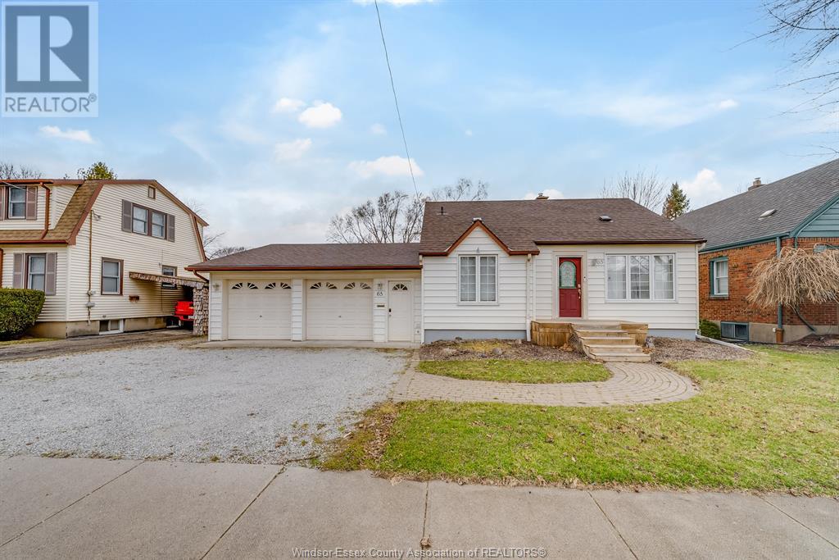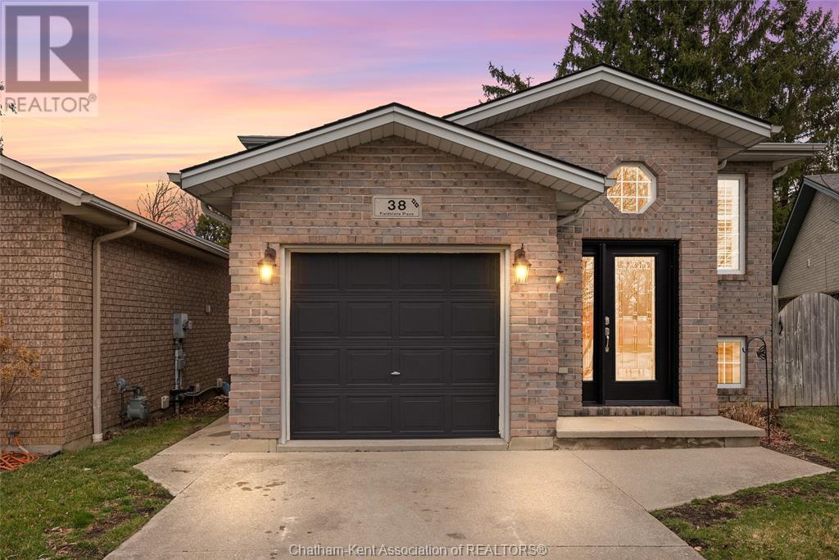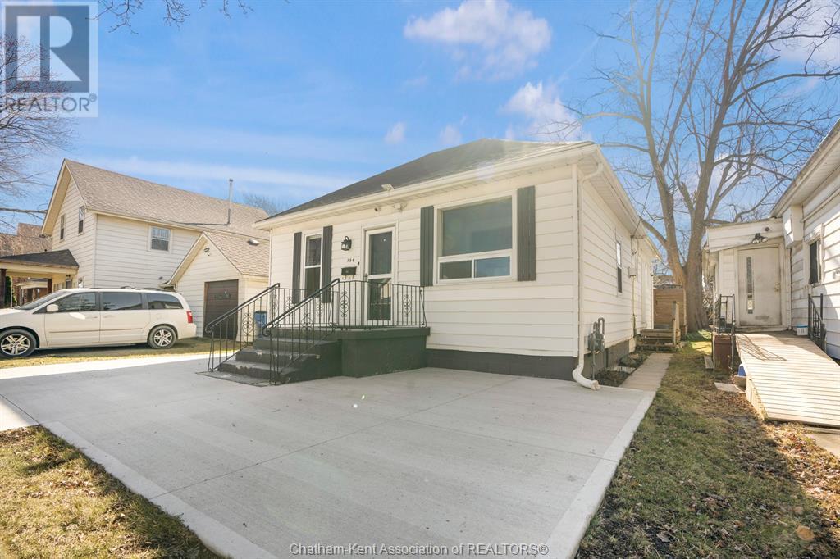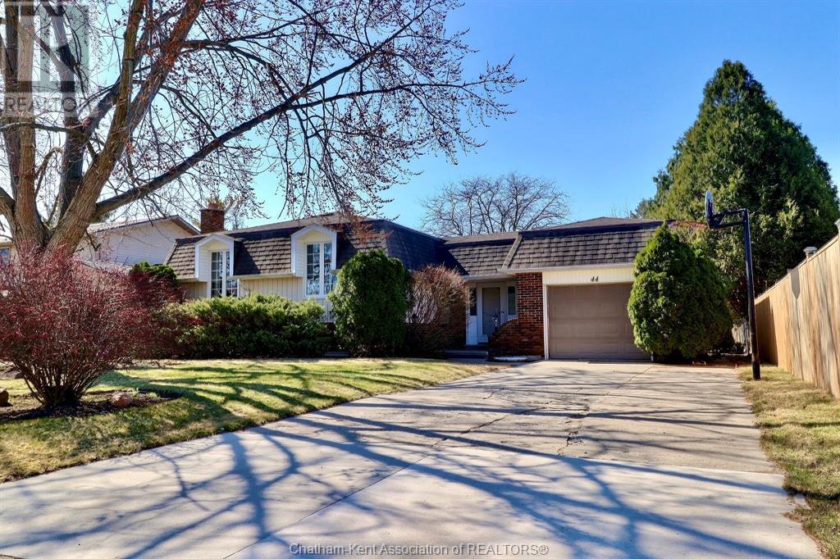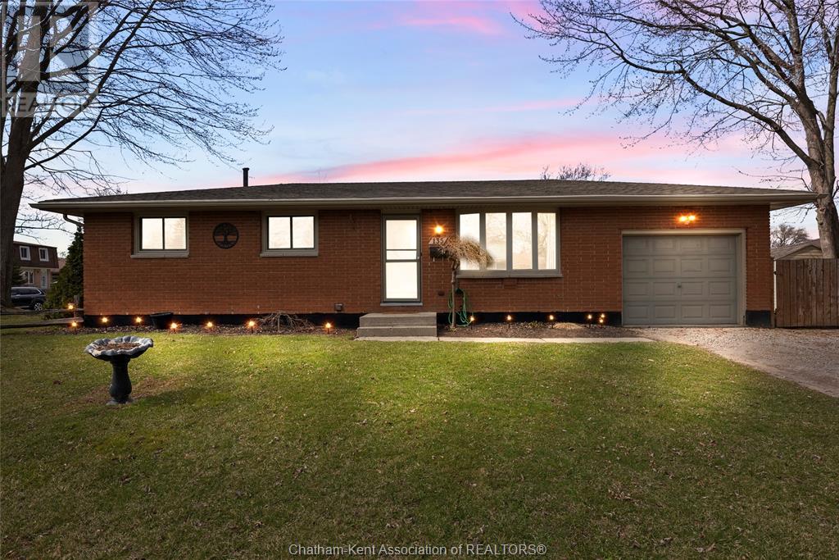Free account required
Unlock the full potential of your property search with a free account! Here's what you'll gain immediate access to:
- Exclusive Access to Every Listing
- Personalized Search Experience
- Favorite Properties at Your Fingertips
- Stay Ahead with Email Alerts
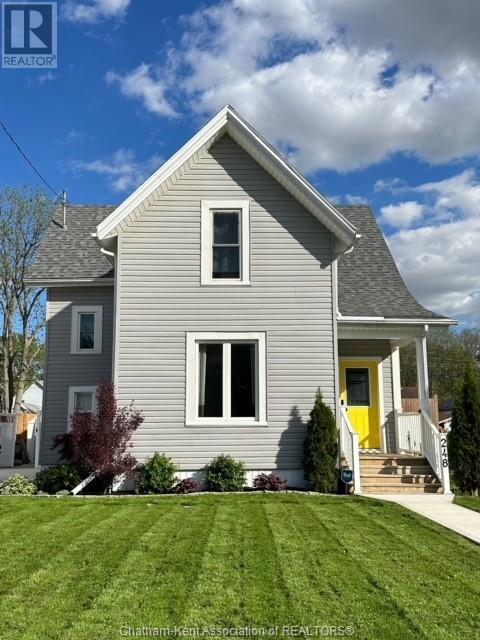
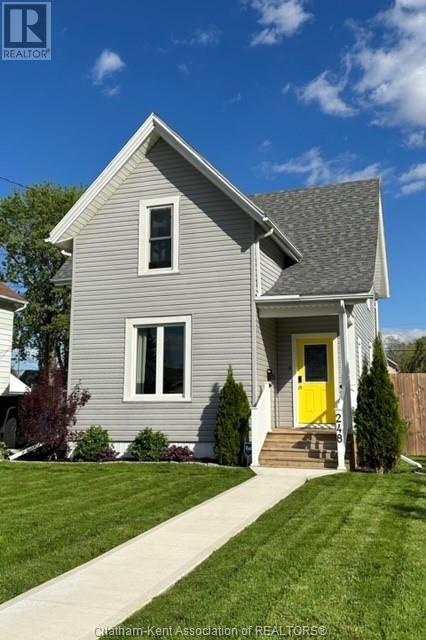
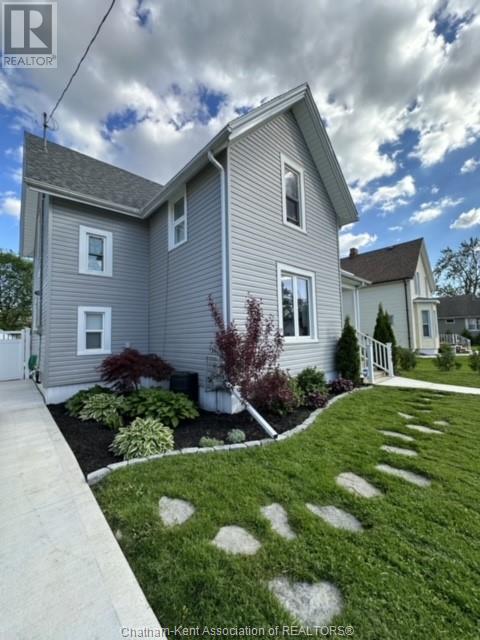
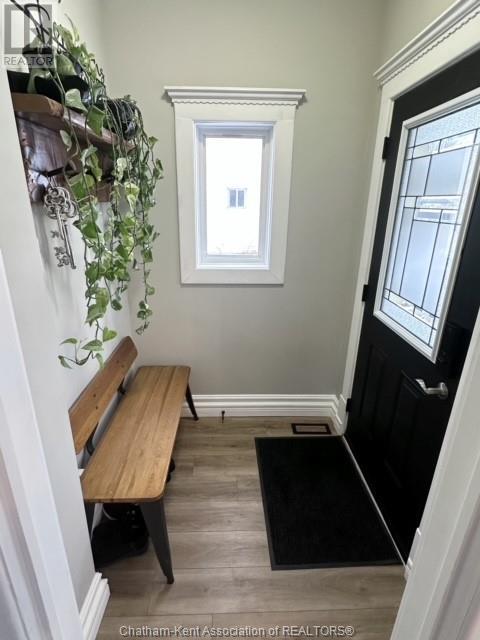
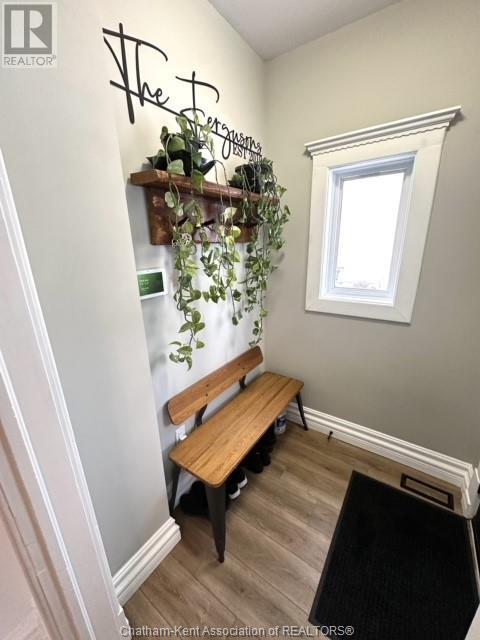
$429,800
248 Selkirk STREET
Chatham, Ontario, Ontario, N7L1Z6
MLS® Number: 25007421
Property description
This home has been thoughtfully upgraded to offer style, comfort, and peace of mind. With a new roof, flooring, AC, furnace, appliances, water heater, plumbing, electrical, fencing, porches, deck, and more. Step inside to a open-concept layout with high 9ft ceilings and a natural flow that makes both everyday living and entertaining effortless. The stunning kitchen-dining area boasts white cabinetry, gorgeous granite countertops, a full-height subway tile backsplash, and stainless-steel appliances. A recently renovated main floor half-bath features elegant marble-style flooring. Upstairs, you'll find three spacious bedrooms and a beautifully updated full bathroom with a sleek vanity, tiling, and a tub-shower combo. Outside, you’ll find a deck overlooking the fully fenced backyard, complete with a gazebo, firepit area, and a hidden garden path to a reading nook in the summer. This rare gem blends charm, modern upgrades, and functional living. Don’t miss out, schedule your showing today.
Building information
Type
*****
Constructed Date
*****
Cooling Type
*****
Exterior Finish
*****
Fireplace Fuel
*****
Fireplace Present
*****
Fireplace Type
*****
Flooring Type
*****
Foundation Type
*****
Half Bath Total
*****
Heating Fuel
*****
Heating Type
*****
Size Interior
*****
Stories Total
*****
Total Finished Area
*****
Land information
Fence Type
*****
Landscape Features
*****
Size Irregular
*****
Size Total
*****
Rooms
Main level
Living room
*****
Dining room
*****
Laundry room
*****
Kitchen
*****
Family room
*****
2pc Bathroom
*****
Second level
Primary Bedroom
*****
Bedroom
*****
Bedroom
*****
4pc Bathroom
*****
Main level
Living room
*****
Dining room
*****
Laundry room
*****
Kitchen
*****
Family room
*****
2pc Bathroom
*****
Second level
Primary Bedroom
*****
Bedroom
*****
Bedroom
*****
4pc Bathroom
*****
Main level
Living room
*****
Dining room
*****
Laundry room
*****
Kitchen
*****
Family room
*****
2pc Bathroom
*****
Second level
Primary Bedroom
*****
Bedroom
*****
Bedroom
*****
4pc Bathroom
*****
Main level
Living room
*****
Dining room
*****
Laundry room
*****
Kitchen
*****
Family room
*****
2pc Bathroom
*****
Second level
Primary Bedroom
*****
Bedroom
*****
Bedroom
*****
4pc Bathroom
*****
Courtesy of RE/MAX PREFERRED REALTY LTD.
Book a Showing for this property
Please note that filling out this form you'll be registered and your phone number without the +1 part will be used as a password.
