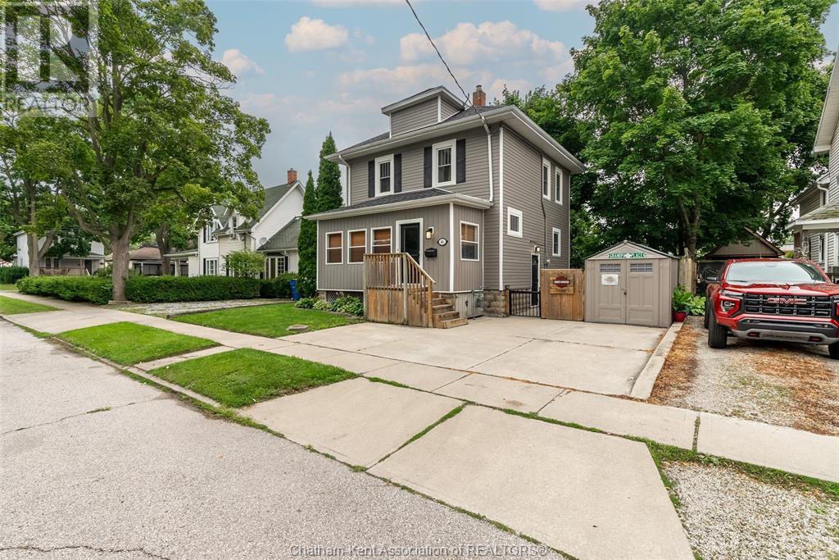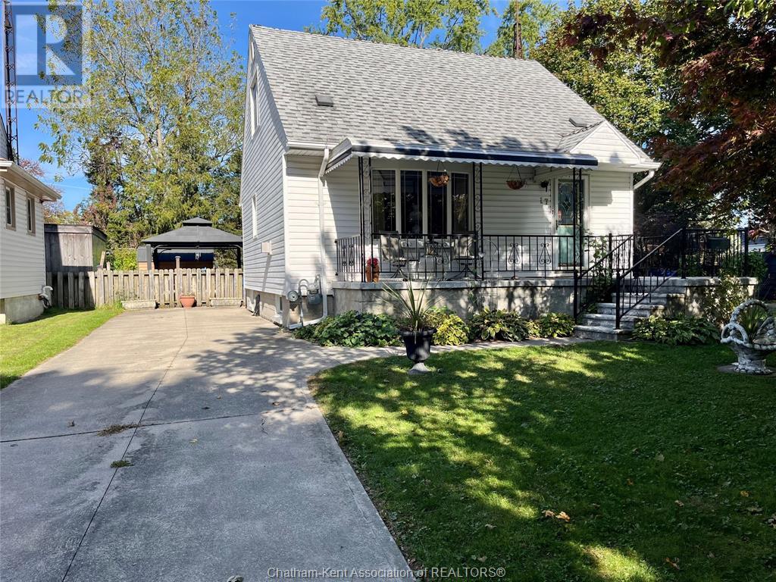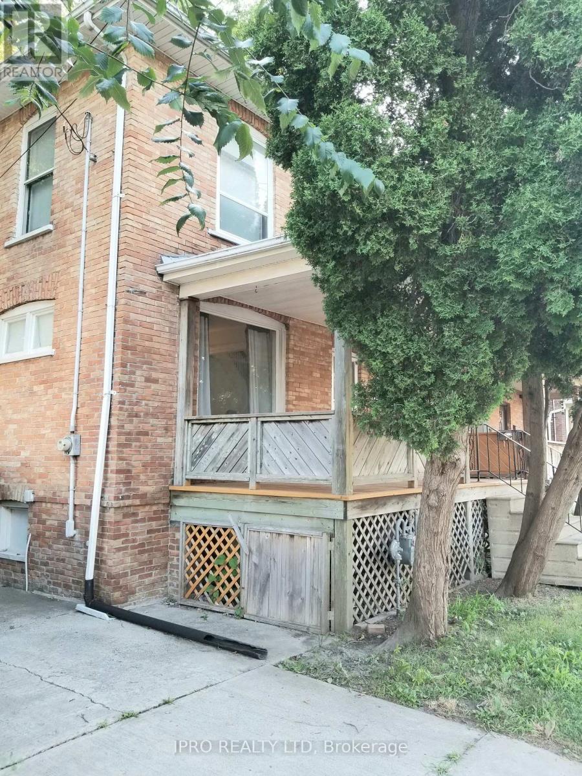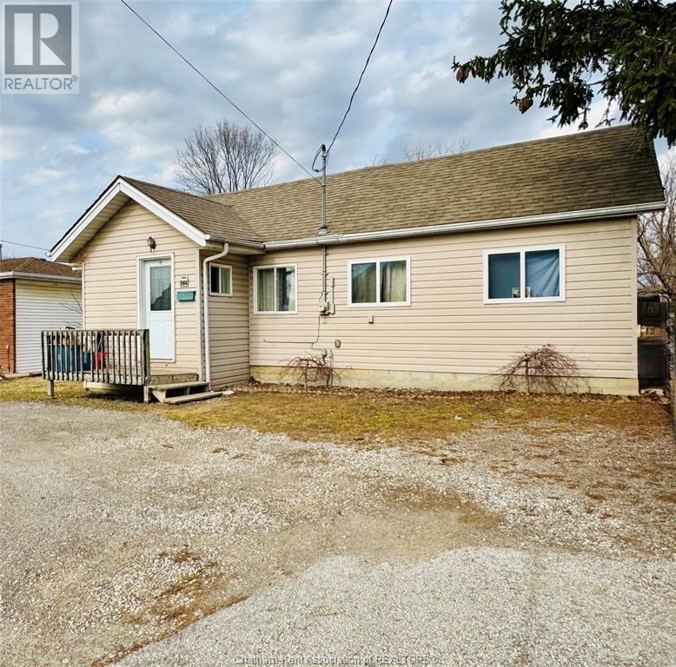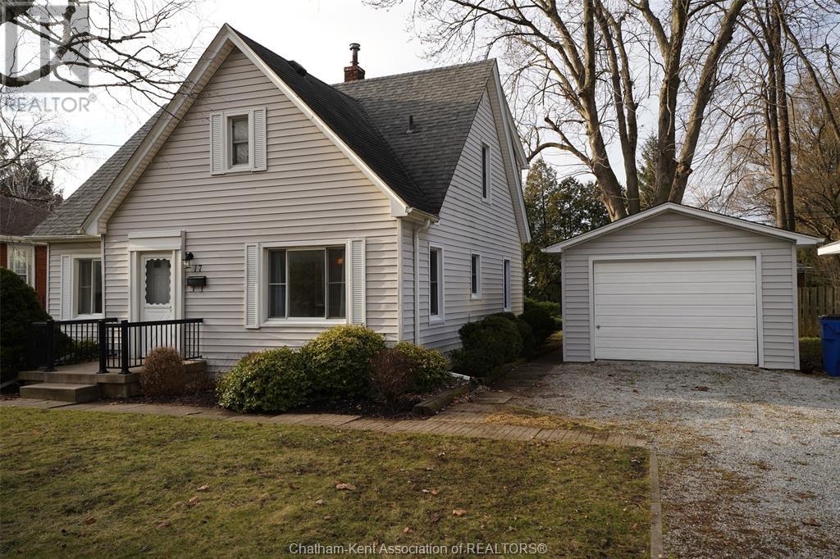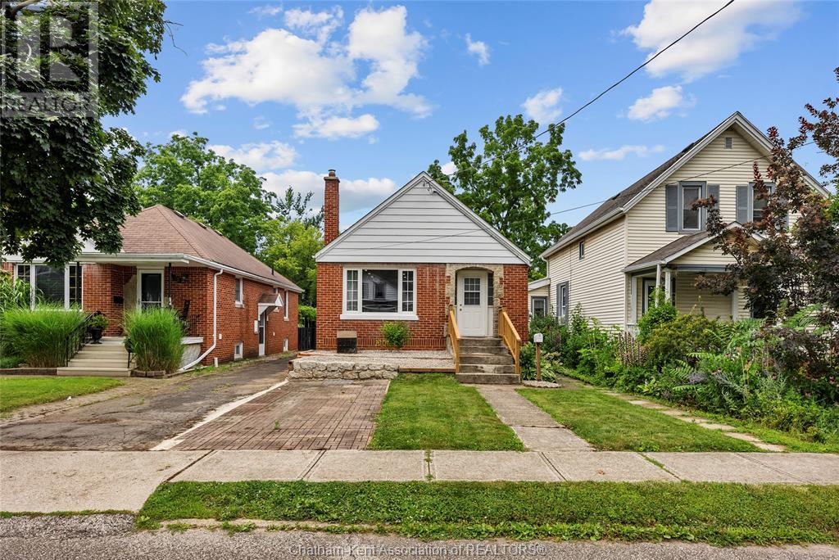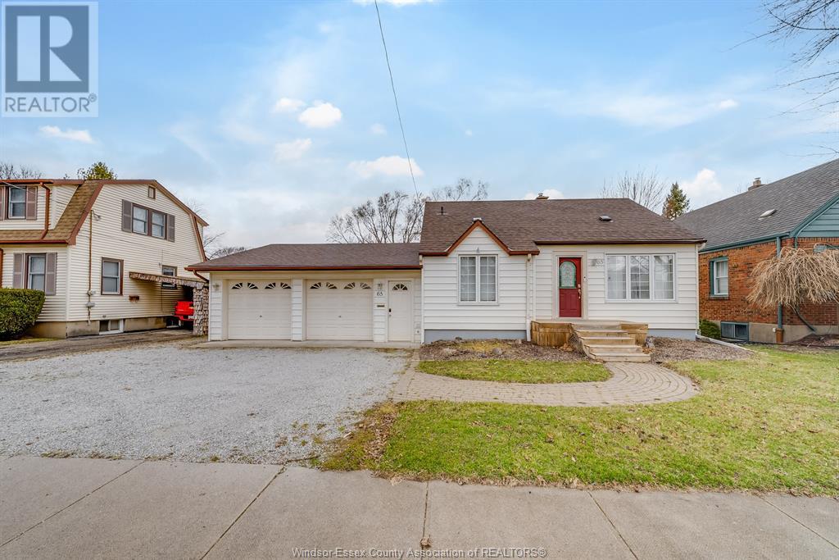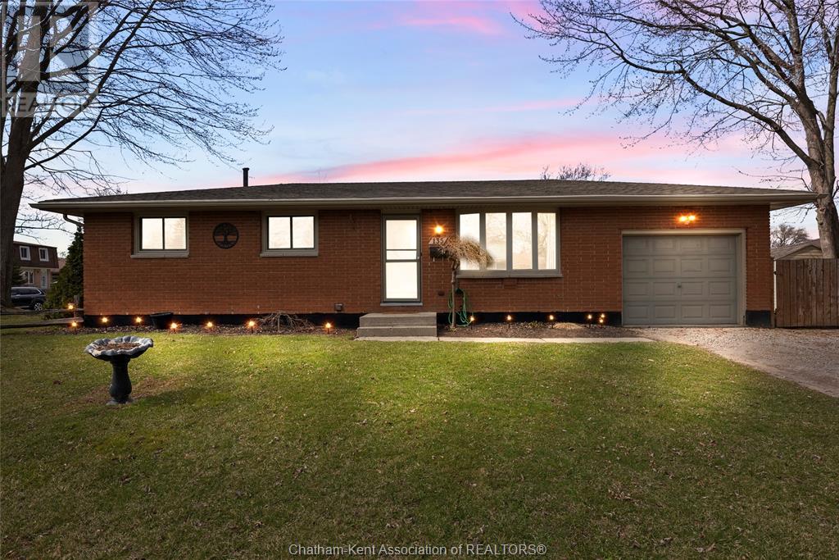Free account required
Unlock the full potential of your property search with a free account! Here's what you'll gain immediate access to:
- Exclusive Access to Every Listing
- Personalized Search Experience
- Favorite Properties at Your Fingertips
- Stay Ahead with Email Alerts
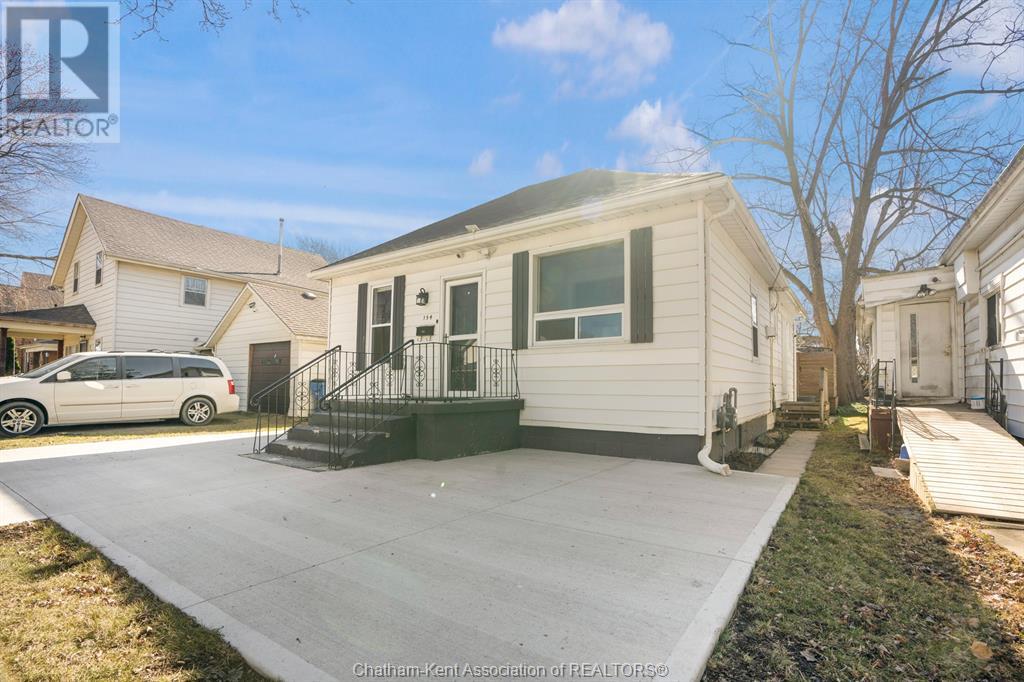
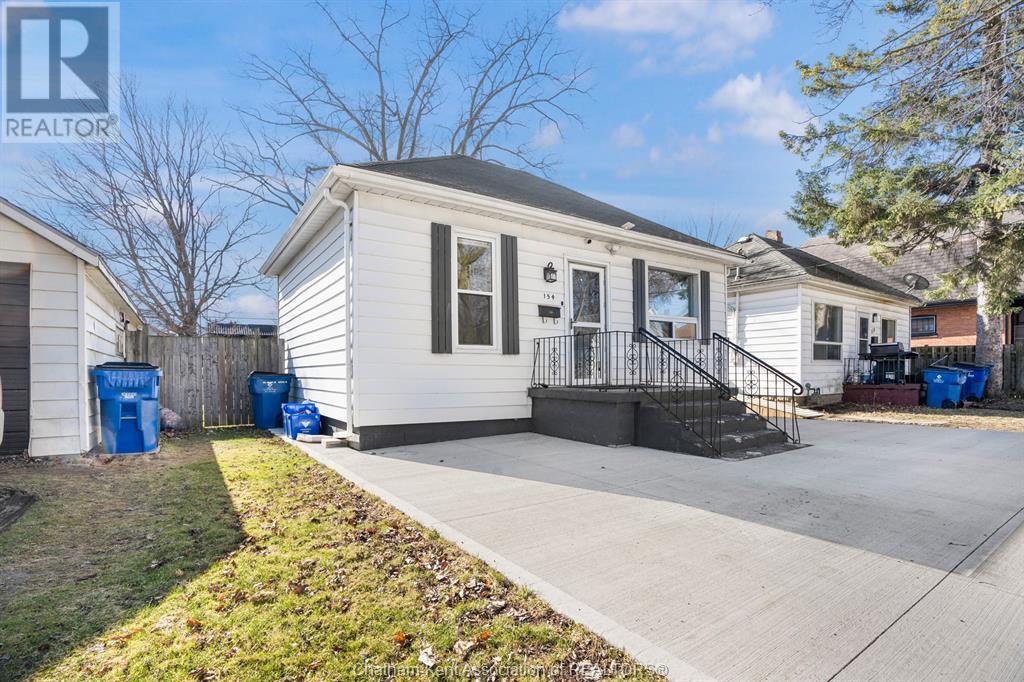
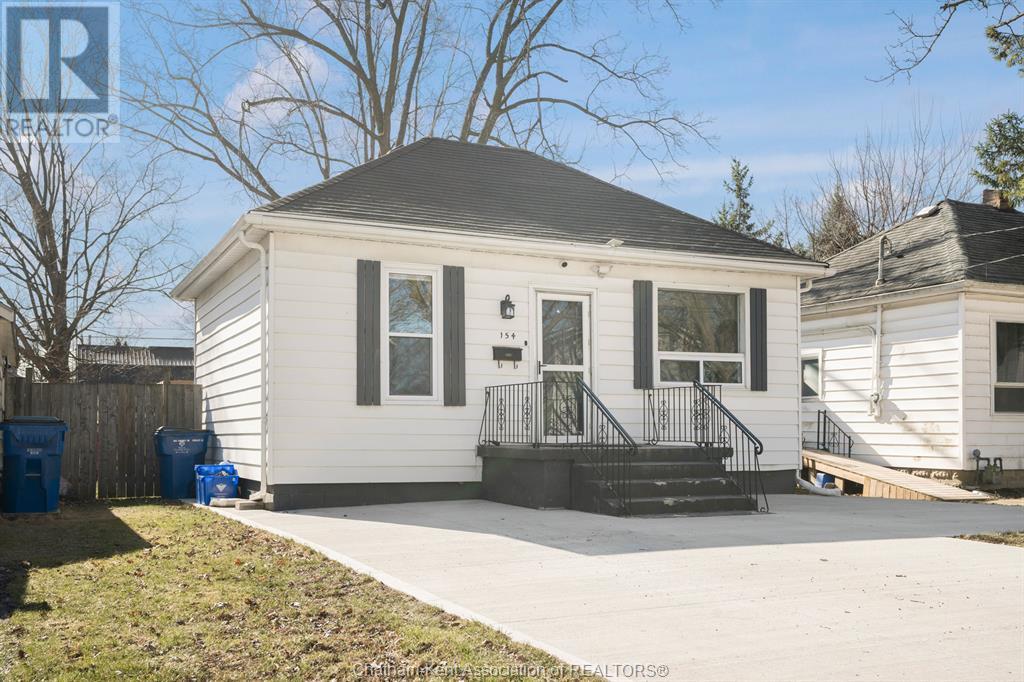
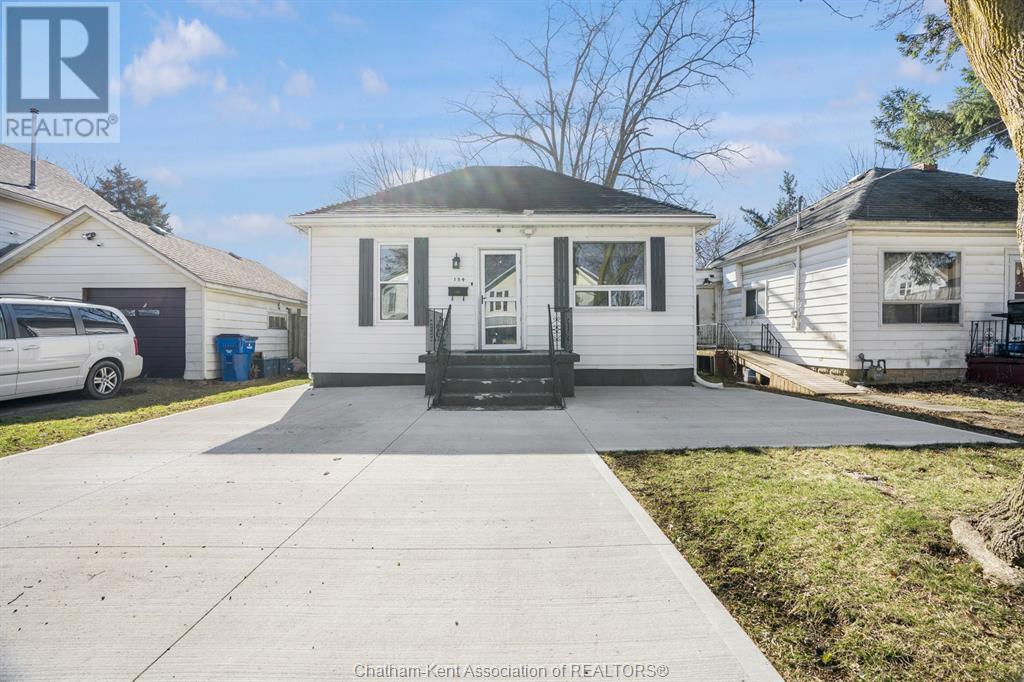

$399,900
154 Selkirk STREET
Chatham, Ontario, Ontario, N7L1Z4
MLS® Number: 25007017
Property description
Welcome to 154 Selkirk Street, ideally situated in the desirable North End of Chatham, offering easy access to a variety of amenities and shopping options. This charming bungalow is move-in ready and boasts 3 bedrooms and 2 modern bathrooms, all on one convenient level. The bright and airy open-concept kitchen is a standout, featuring updated cabinetry, newer countertops and sleek stainless steel appliances. The private backyard is perfect for relaxation and entertaining, with a newer deck and convenient rear property access. Find your real estate Match in Chatham!
Building information
Type
*****
Architectural Style
*****
Construction Style Attachment
*****
Cooling Type
*****
Exterior Finish
*****
Flooring Type
*****
Foundation Type
*****
Heating Fuel
*****
Heating Type
*****
Stories Total
*****
Land information
Size Irregular
*****
Size Total
*****
Rooms
Main level
Bedroom
*****
Living room
*****
Kitchen/Dining room
*****
Primary Bedroom
*****
Bedroom
*****
4pc Bathroom
*****
Laundry room
*****
Foyer
*****
5pc Bathroom
*****
Bedroom
*****
Living room
*****
Kitchen/Dining room
*****
Primary Bedroom
*****
Bedroom
*****
4pc Bathroom
*****
Laundry room
*****
Foyer
*****
5pc Bathroom
*****
Bedroom
*****
Living room
*****
Kitchen/Dining room
*****
Primary Bedroom
*****
Bedroom
*****
4pc Bathroom
*****
Laundry room
*****
Foyer
*****
5pc Bathroom
*****
Bedroom
*****
Living room
*****
Kitchen/Dining room
*****
Primary Bedroom
*****
Bedroom
*****
4pc Bathroom
*****
Laundry room
*****
Foyer
*****
5pc Bathroom
*****
Bedroom
*****
Living room
*****
Kitchen/Dining room
*****
Primary Bedroom
*****
Bedroom
*****
4pc Bathroom
*****
Laundry room
*****
Foyer
*****
5pc Bathroom
*****
Bedroom
*****
Living room
*****
Kitchen/Dining room
*****
Primary Bedroom
*****
Bedroom
*****
Courtesy of MATCH REALTY INC.
Book a Showing for this property
Please note that filling out this form you'll be registered and your phone number without the +1 part will be used as a password.
