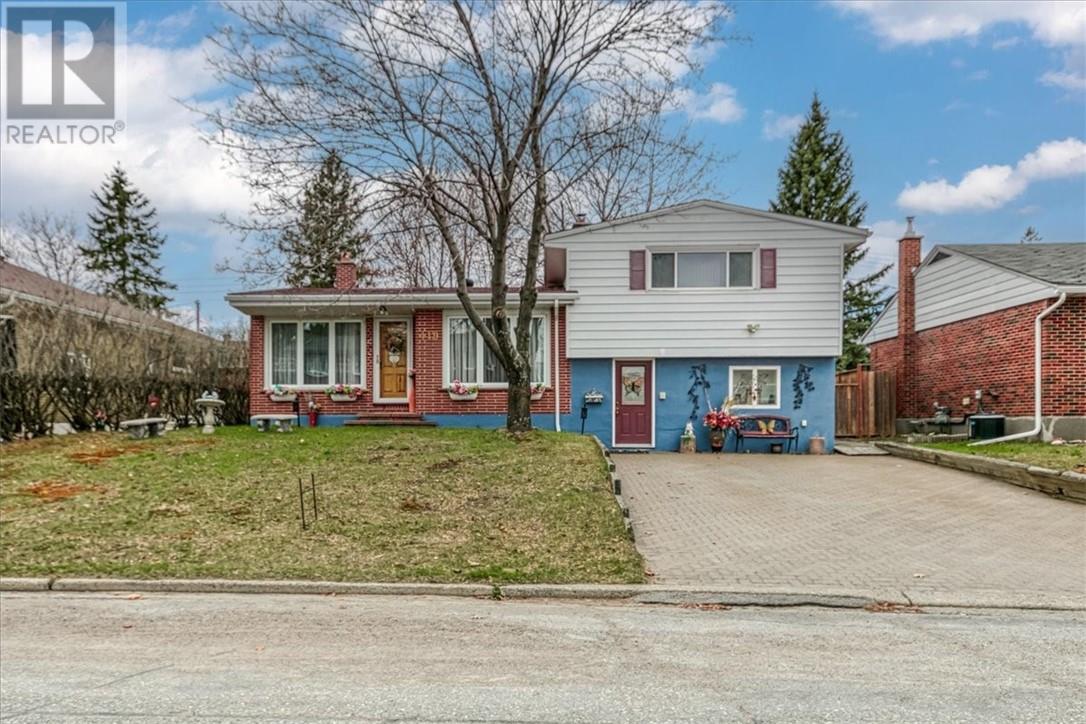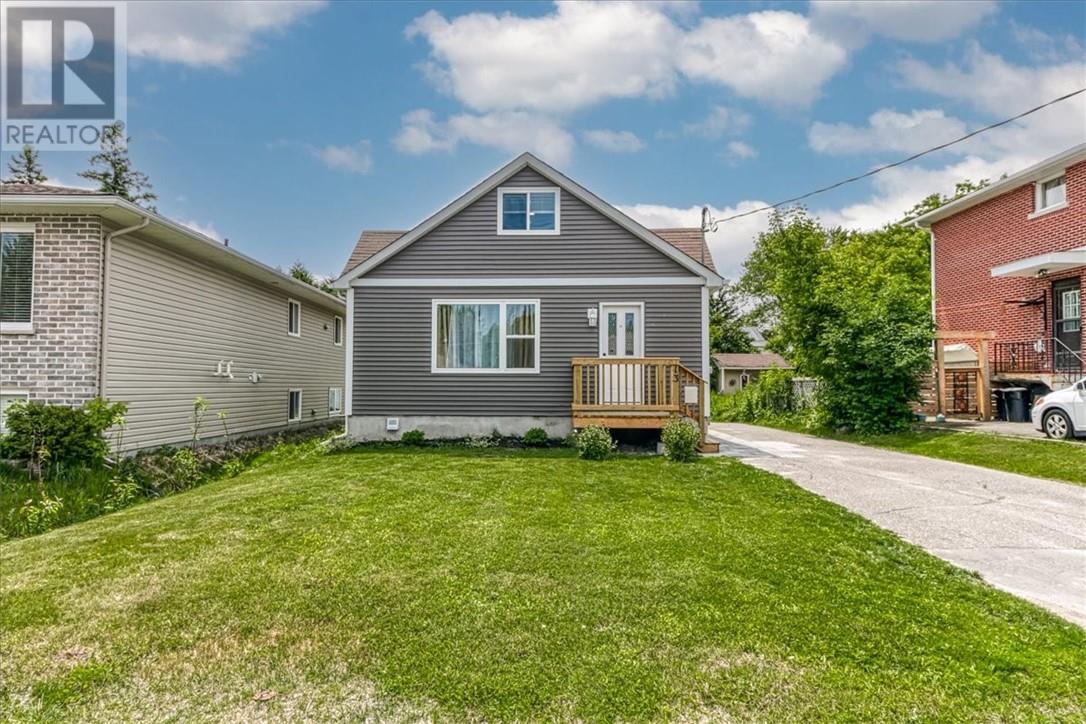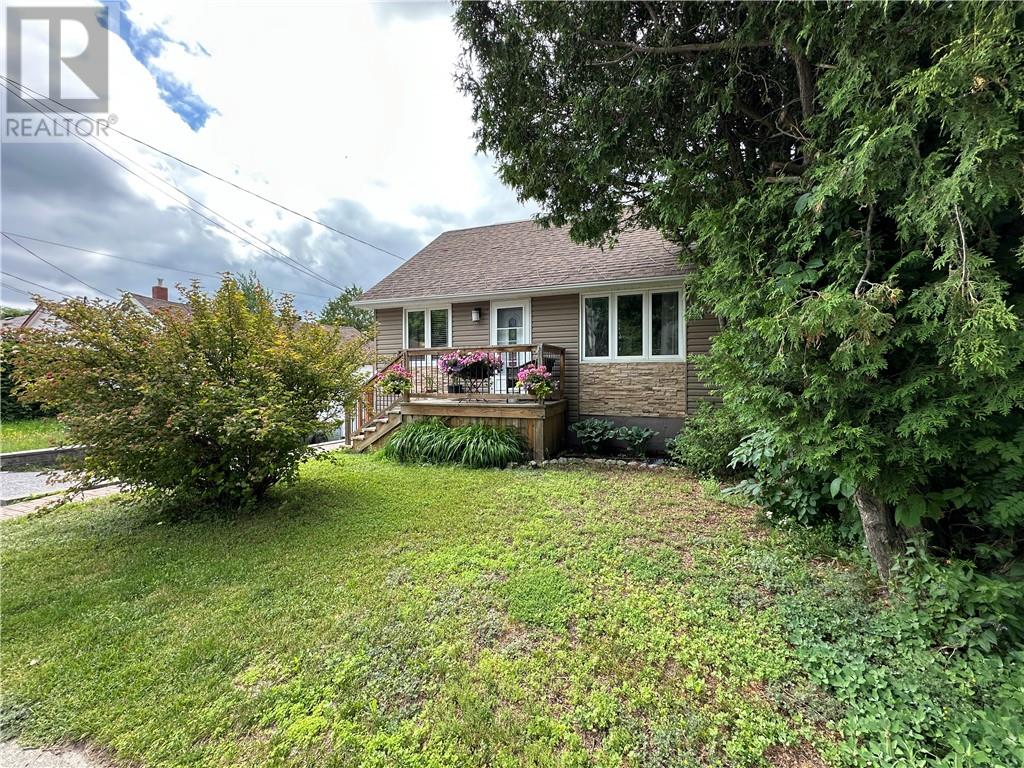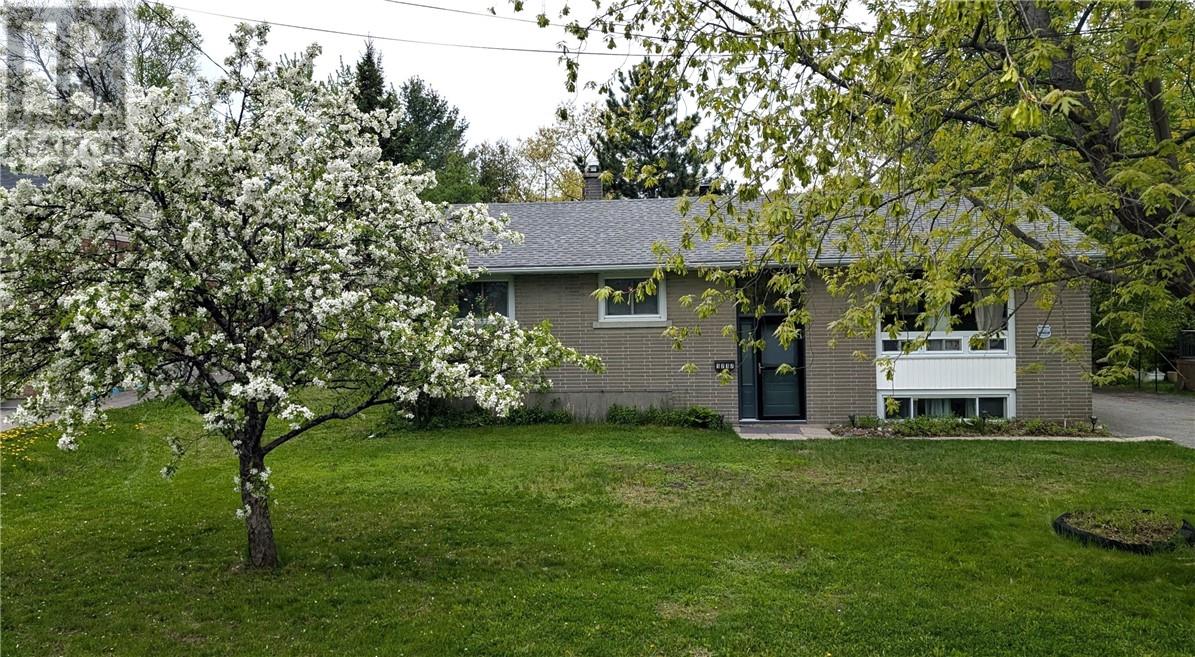Free account required
Unlock the full potential of your property search with a free account! Here's what you'll gain immediate access to:
- Exclusive Access to Every Listing
- Personalized Search Experience
- Favorite Properties at Your Fingertips
- Stay Ahead with Email Alerts
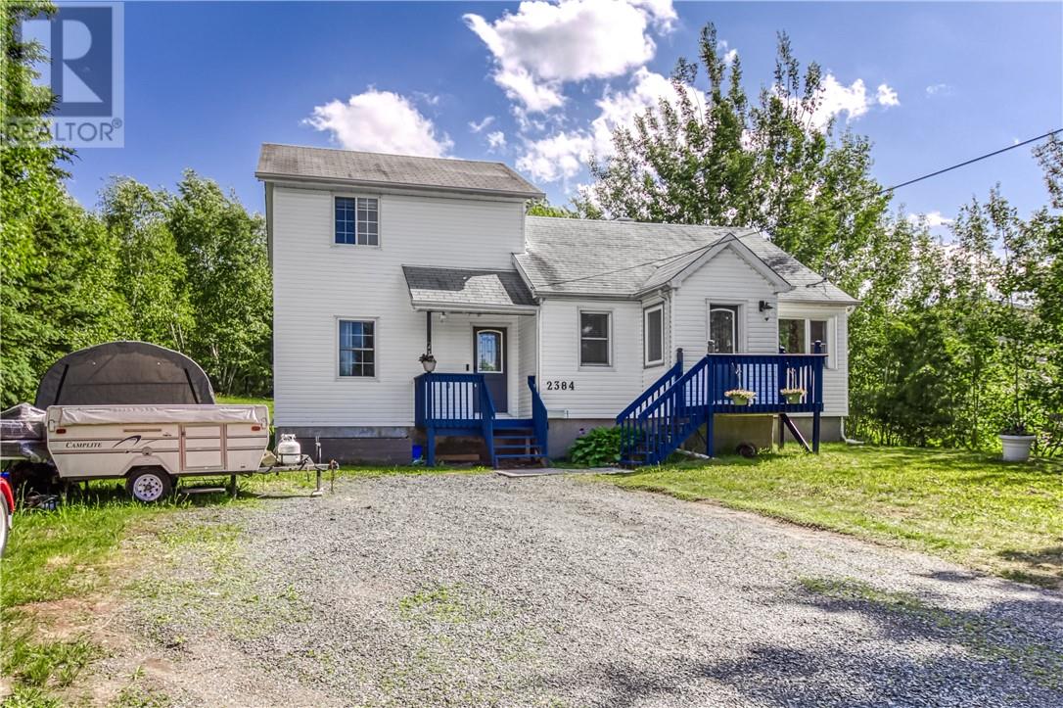
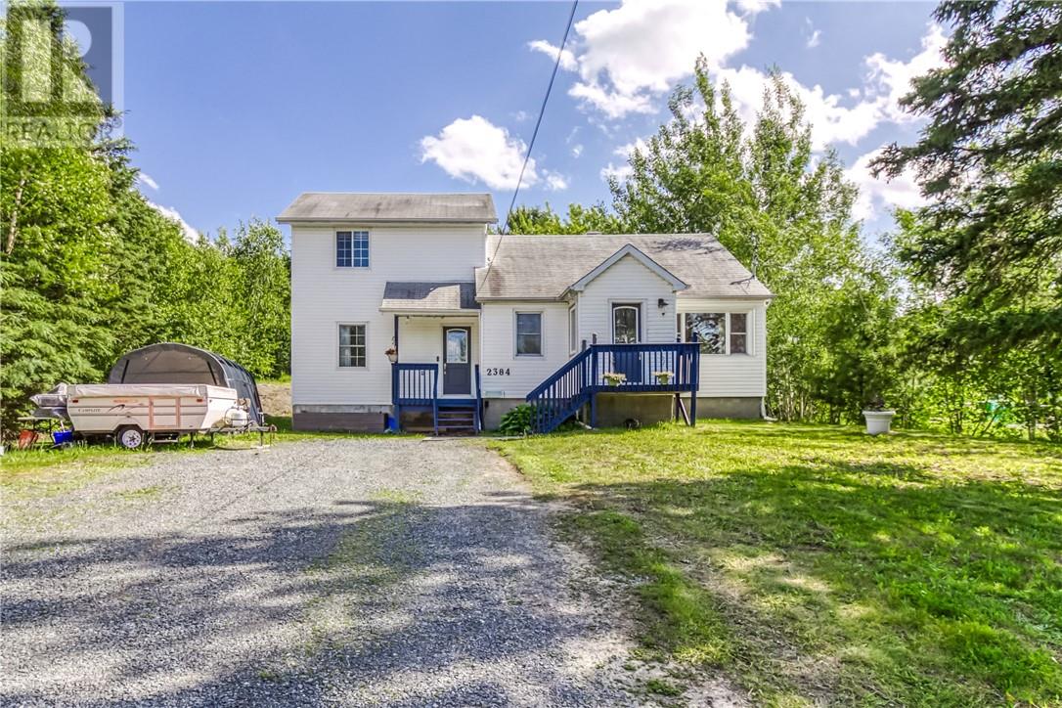
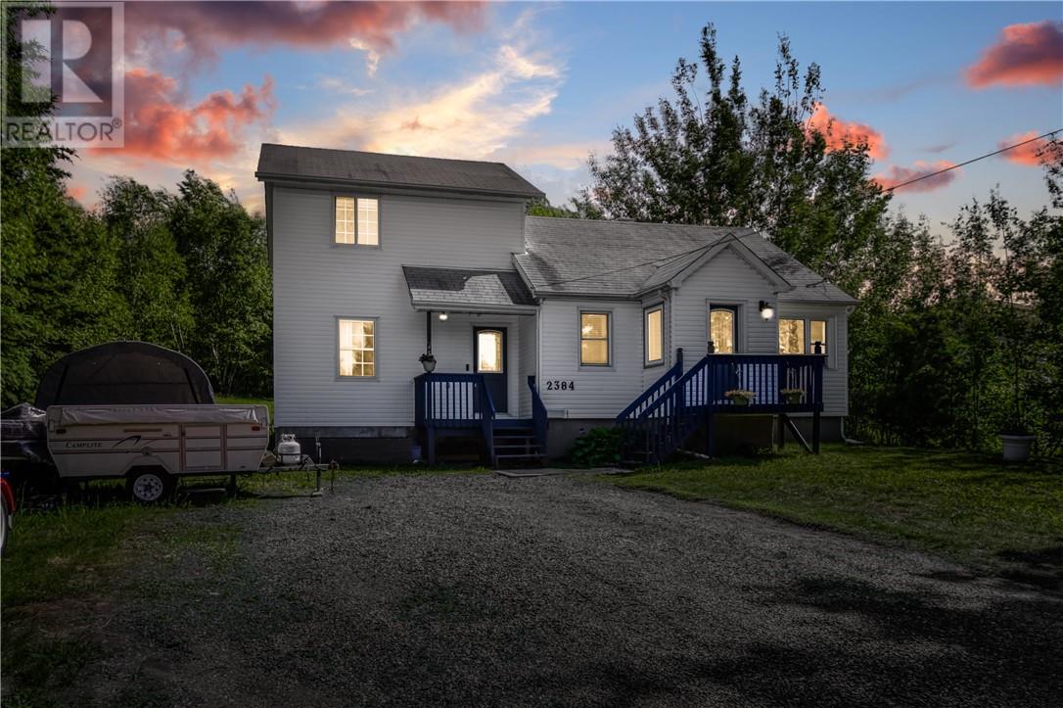
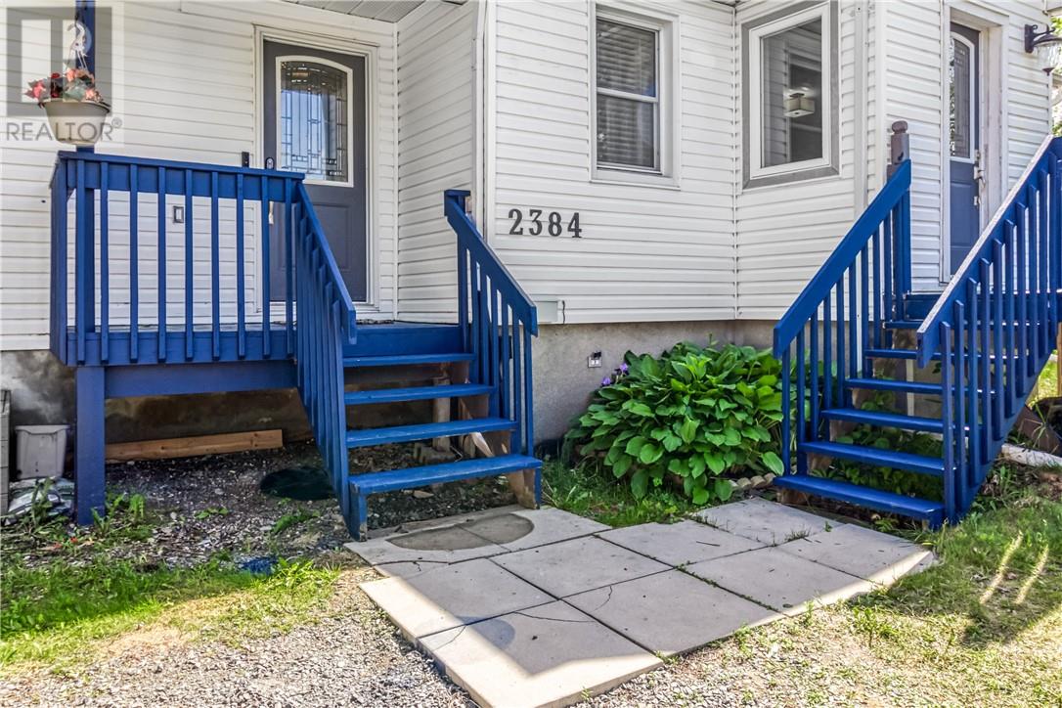
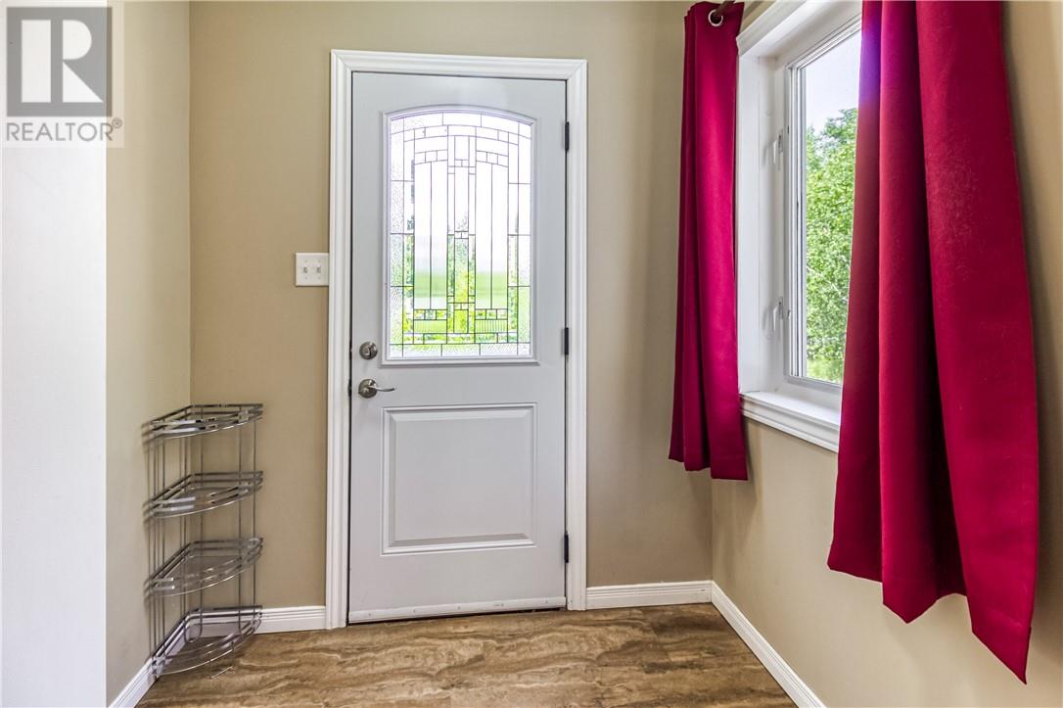
$450,000
2384 Treeview Road
Sudbury, Ontario, Ontario, P3E5C8
MLS® Number: 2123125
Property description
Welcome to 2384 Treeview Road. A hidden gem in Sudbury’s sought-after South End. This beautiful 4-bedroom home is tucked away on a quiet street, offering the perfect balance of privacy and convenience. Step inside to discover spacious living areas filled with natural light, including a large, updated kitchen with an island, ample storage, and an inviting dining space with walkout access to the backyard. The two full bathrooms have been tastefully updated, providing comfort and style for the whole family. Outside, enjoy nearly 15,000 square feet of pure serenity. Surrounded by mature trees and lush greenery, the expansive yard features a generous deck, perfect for summer gatherings, and a cozy firepit to enjoy on cool evenings. Located within walking distance to top-rated schools, parks, shopping, and more. 2384 Treeview Rd. offers the peaceful lifestyle you’ve been dreaming of, without sacrificing convenience. Don’t miss your chance to own a piece of quiet paradise in one of the city’s most desirable neighbourhoods!
Building information
Type
*****
Architectural Style
*****
Basement Type
*****
Cooling Type
*****
Exterior Finish
*****
Flooring Type
*****
Foundation Type
*****
Heating Type
*****
Roof Material
*****
Roof Style
*****
Stories Total
*****
Utility Water
*****
Land information
Access Type
*****
Amenities
*****
Sewer
*****
Size Total
*****
Rooms
Main level
Primary Bedroom
*****
Den
*****
Kitchen
*****
Dining room
*****
Living room
*****
Bathroom
*****
Second level
Bedroom
*****
Bedroom
*****
Bathroom
*****
Bedroom
*****
Main level
Primary Bedroom
*****
Den
*****
Kitchen
*****
Dining room
*****
Living room
*****
Bathroom
*****
Second level
Bedroom
*****
Bedroom
*****
Bathroom
*****
Bedroom
*****
Main level
Primary Bedroom
*****
Den
*****
Kitchen
*****
Dining room
*****
Living room
*****
Bathroom
*****
Second level
Bedroom
*****
Bedroom
*****
Bathroom
*****
Bedroom
*****
Main level
Primary Bedroom
*****
Den
*****
Kitchen
*****
Dining room
*****
Living room
*****
Bathroom
*****
Second level
Bedroom
*****
Bedroom
*****
Bathroom
*****
Bedroom
*****
Main level
Primary Bedroom
*****
Den
*****
Kitchen
*****
Dining room
*****
Living room
*****
Bathroom
*****
Second level
Bedroom
*****
Bedroom
*****
Bathroom
*****
Bedroom
*****
Courtesy of LAKE CITY REALTY LTD. BROKERAGE
Book a Showing for this property
Please note that filling out this form you'll be registered and your phone number without the +1 part will be used as a password.
