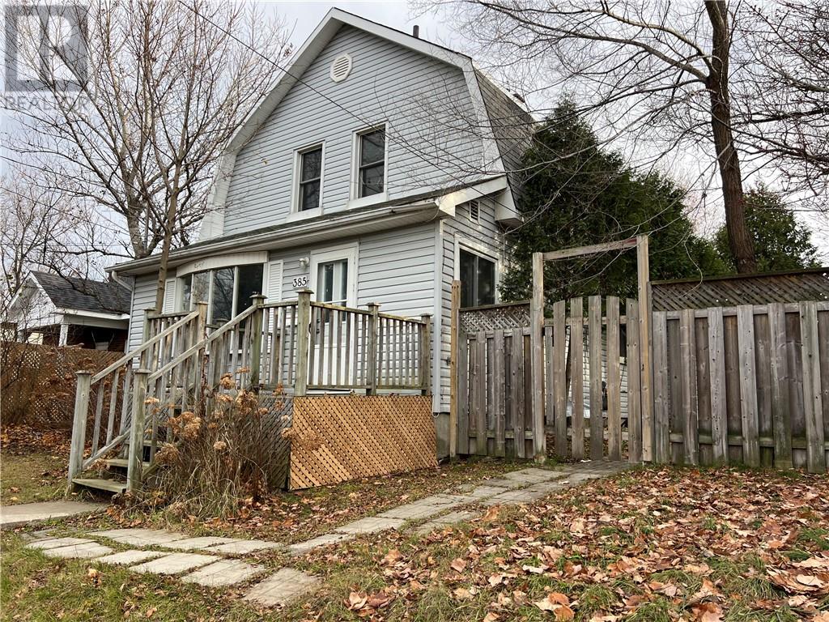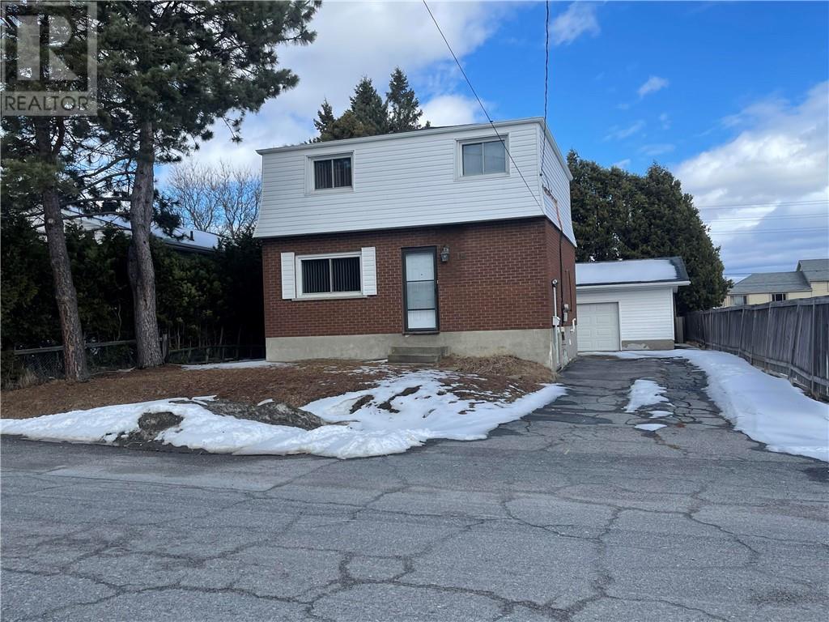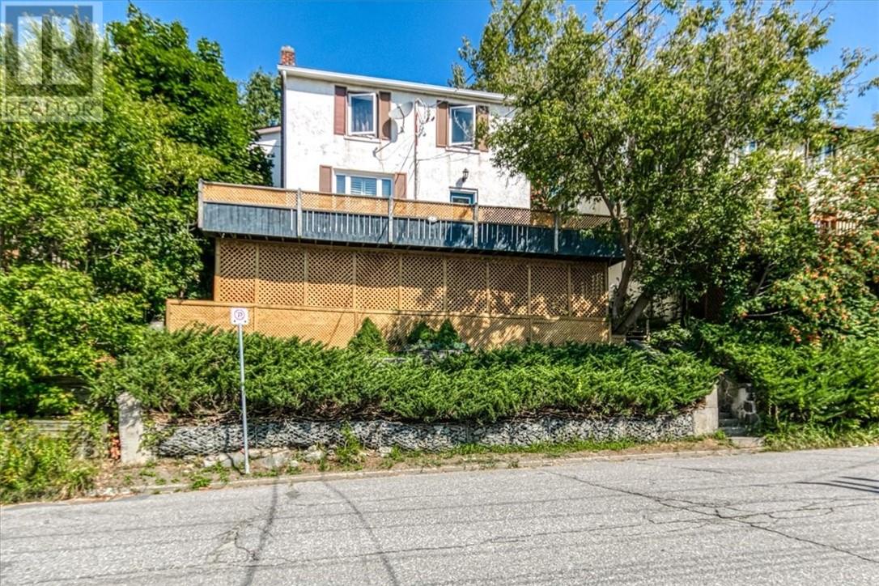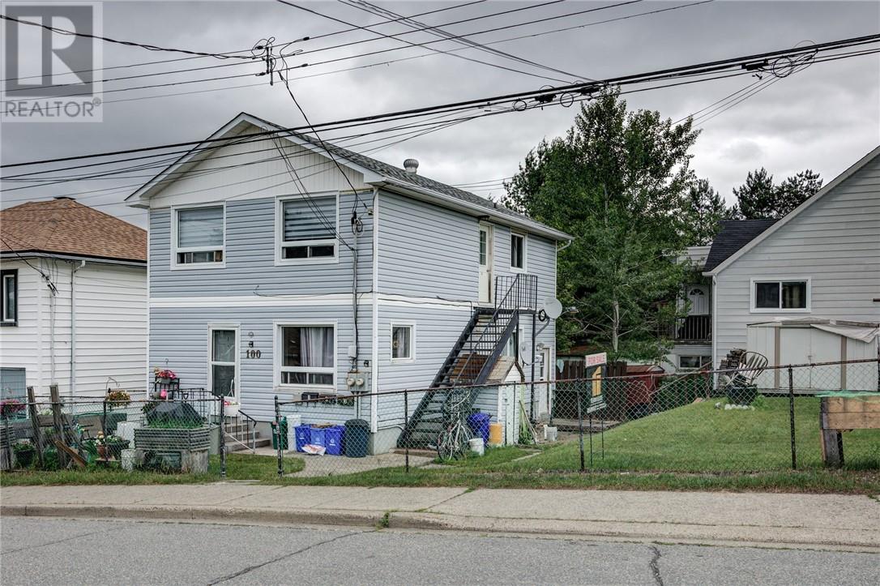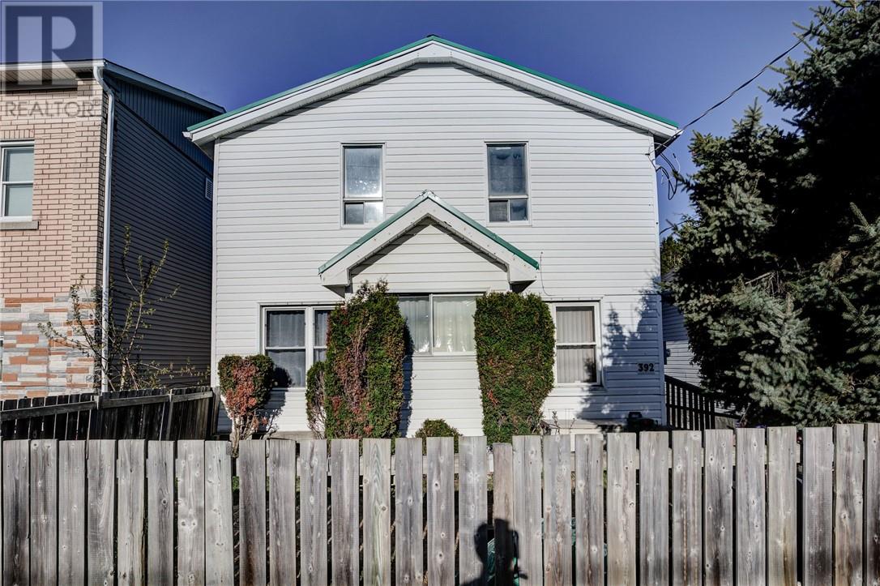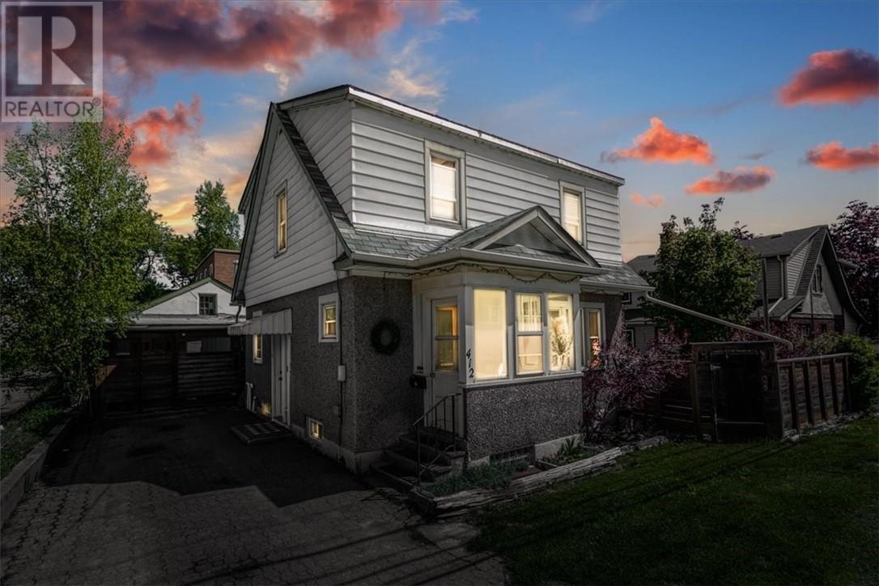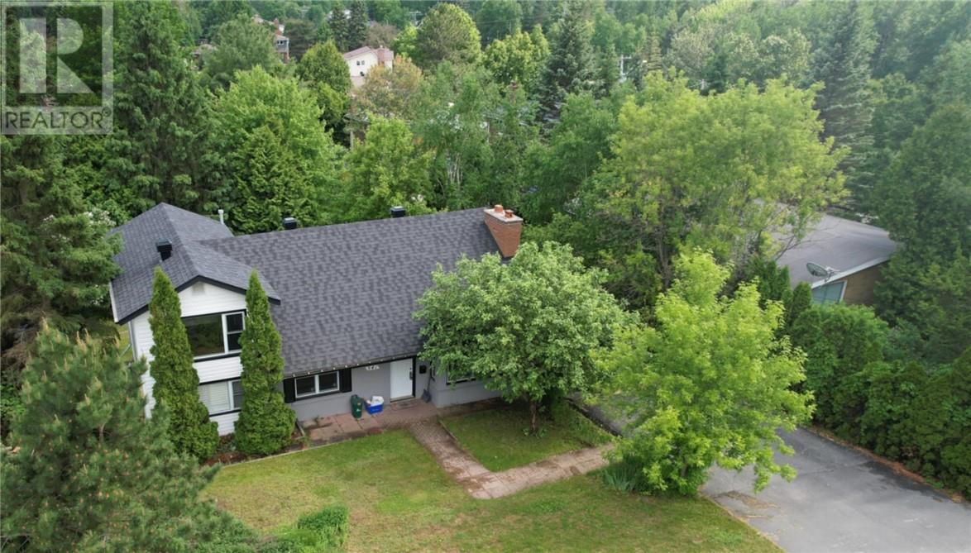Free account required
Unlock the full potential of your property search with a free account! Here's what you'll gain immediate access to:
- Exclusive Access to Every Listing
- Personalized Search Experience
- Favorite Properties at Your Fingertips
- Stay Ahead with Email Alerts
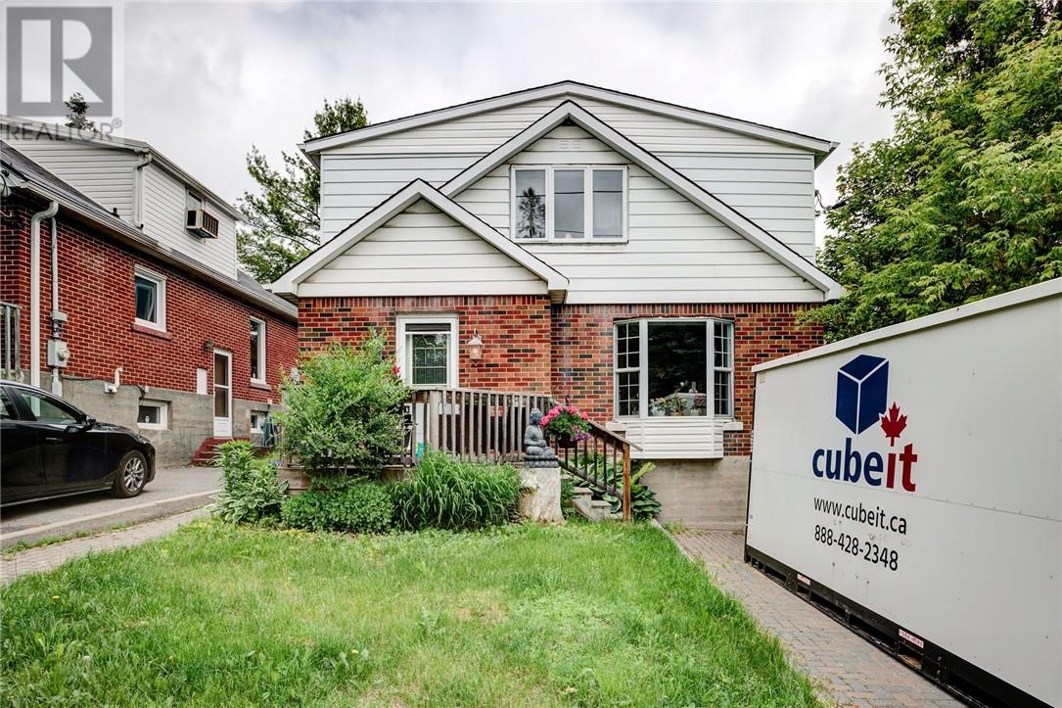
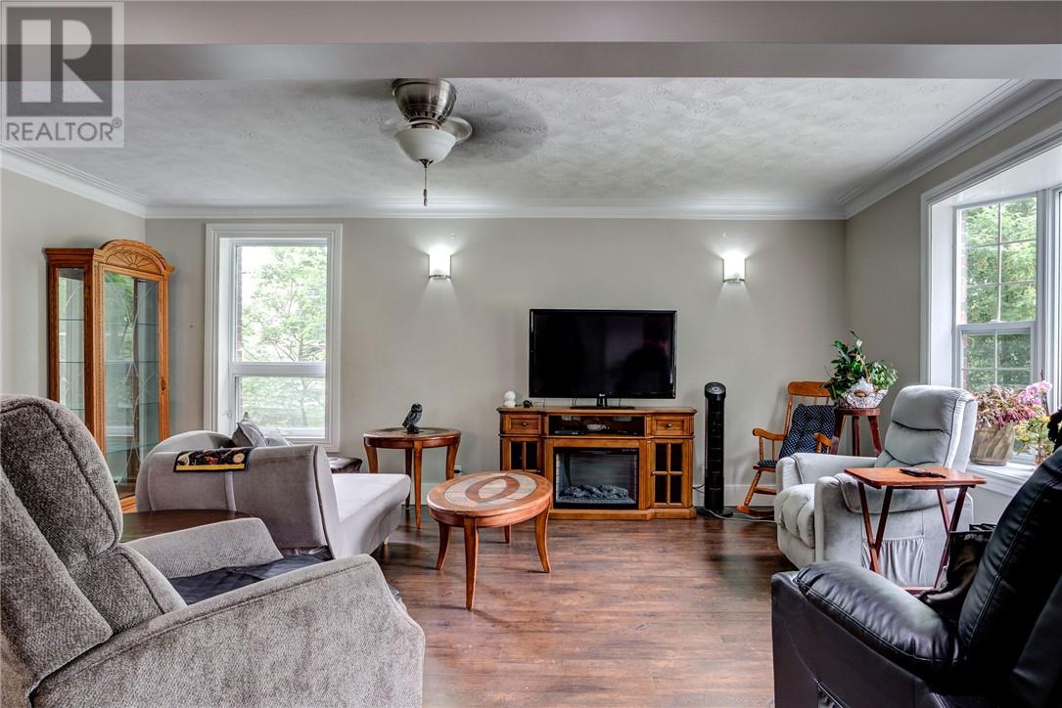
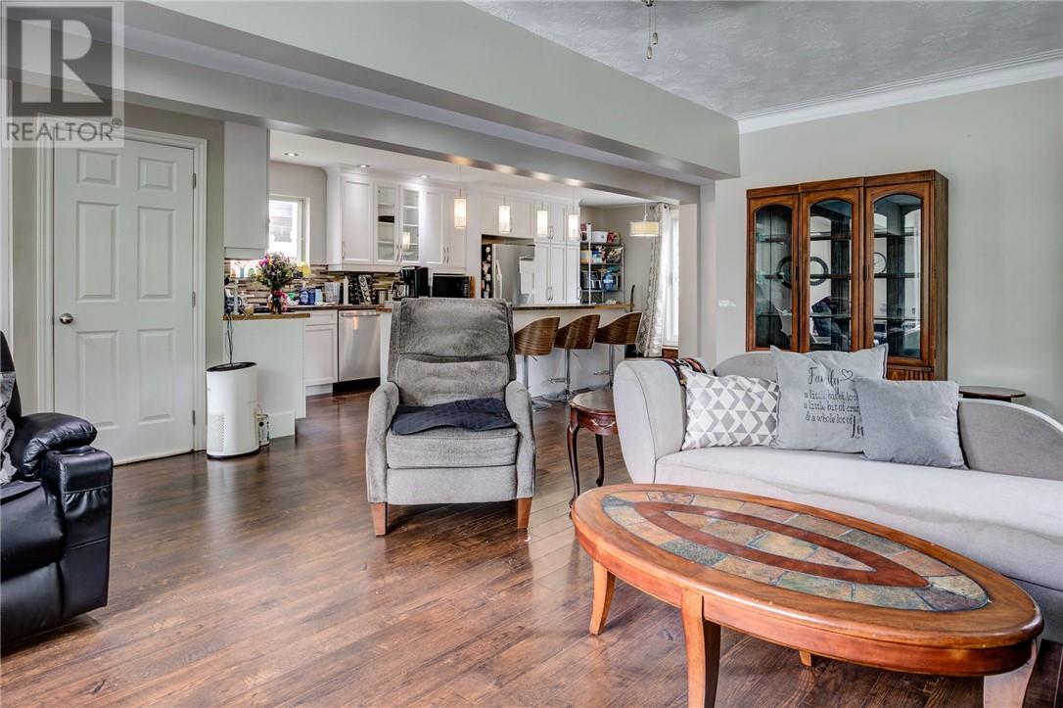
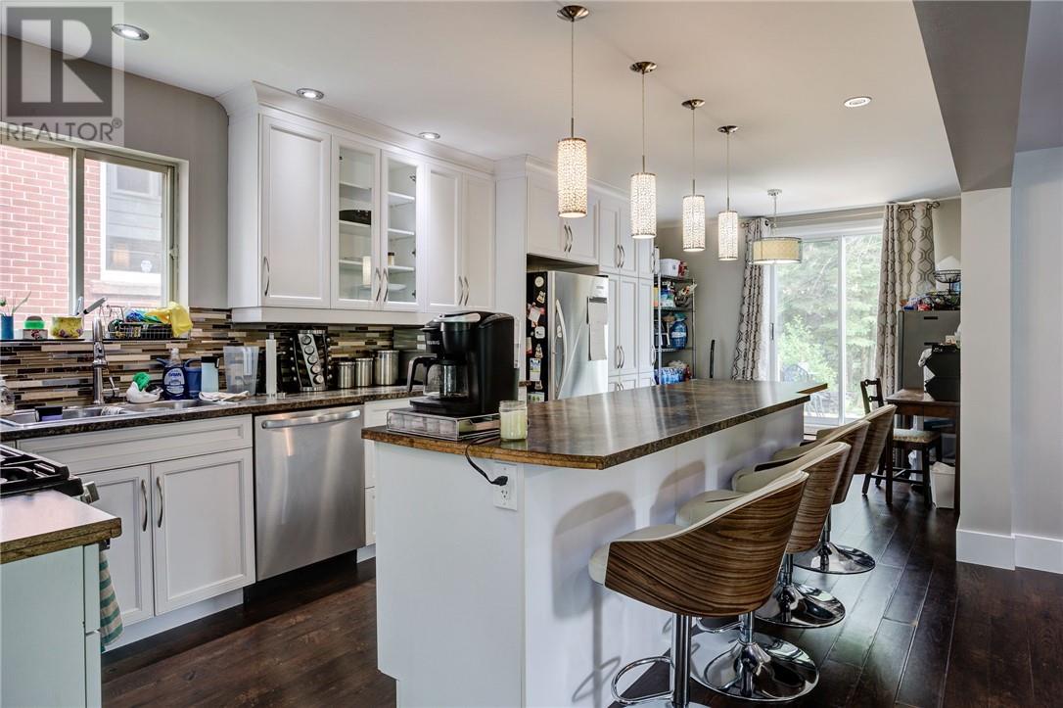
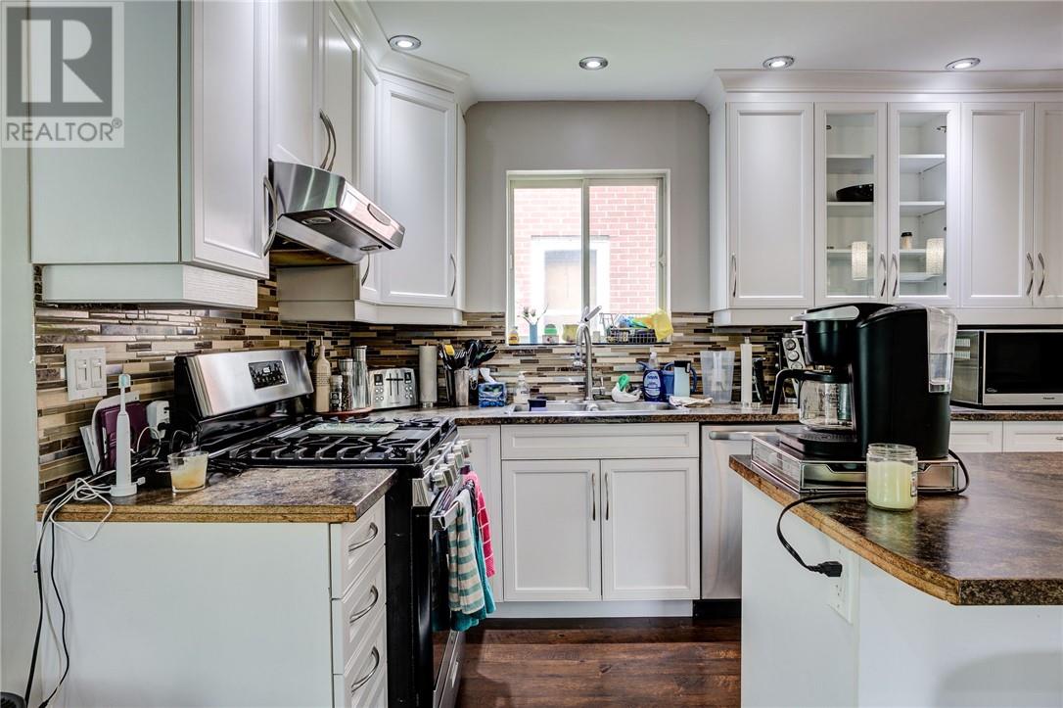
$499,900
68 McNaughton Street
Sudbury, Ontario, Ontario, P3E1V1
MLS® Number: 2122899
Property description
Location, Location! Don't miss this gorgeous two storey home just a short walk to Bell Park and Ramsey Lake. Walk into the renovated and open floor plan living room and huge kitchen with a big island, perfect for entertaining. The main level has lots of windows and light entering through the big bay window in the front and the walkout patio to the back deck. Sit on the new 12x25 foot deck and enjoy the extra large and private back yard. The main also has a separate den area that can also be used as a bedroom with an attached half bathroom. Head upstairs to four big bedrooms, primary bedroom with a walk in closet and plenty of windows letting the light in. The full bathroom has been completely renovated and new flooring upstairs as well. All appliances included! Turn the key and move right in! --
Building information
Type
*****
Basement Type
*****
Exterior Finish
*****
Foundation Type
*****
Half Bath Total
*****
Heating Type
*****
Roof Material
*****
Roof Style
*****
Stories Total
*****
Utility Water
*****
Land information
Sewer
*****
Size Total
*****
Rooms
Main level
Kitchen
*****
Living room
*****
Lower level
Den
*****
Second level
Primary Bedroom
*****
Bedroom
*****
Bedroom
*****
Bedroom
*****
Bathroom
*****
Main level
Kitchen
*****
Living room
*****
Lower level
Den
*****
Second level
Primary Bedroom
*****
Bedroom
*****
Bedroom
*****
Bedroom
*****
Bathroom
*****
Main level
Kitchen
*****
Living room
*****
Lower level
Den
*****
Second level
Primary Bedroom
*****
Bedroom
*****
Bedroom
*****
Bedroom
*****
Bathroom
*****
Main level
Kitchen
*****
Living room
*****
Lower level
Den
*****
Second level
Primary Bedroom
*****
Bedroom
*****
Bedroom
*****
Bedroom
*****
Bathroom
*****
Main level
Kitchen
*****
Living room
*****
Lower level
Den
*****
Second level
Primary Bedroom
*****
Bedroom
*****
Bedroom
*****
Bedroom
*****
Bathroom
*****
Courtesy of RE/MAX CROWN REALTY (1989) INC., BROKERAGE (SUDBURY)
Book a Showing for this property
Please note that filling out this form you'll be registered and your phone number without the +1 part will be used as a password.
