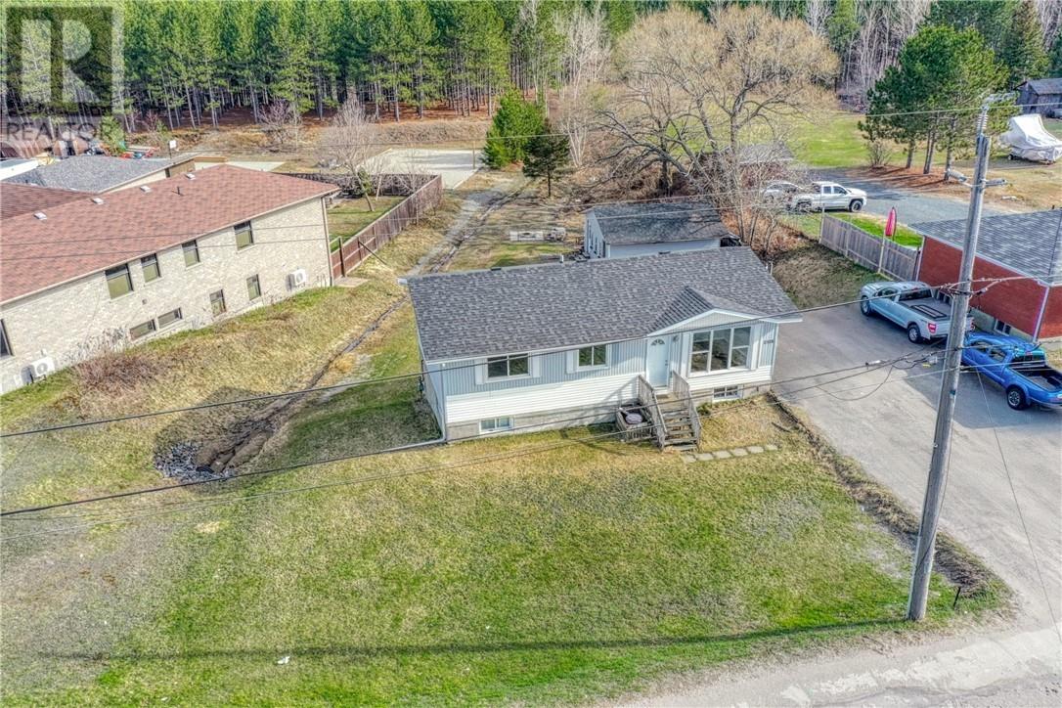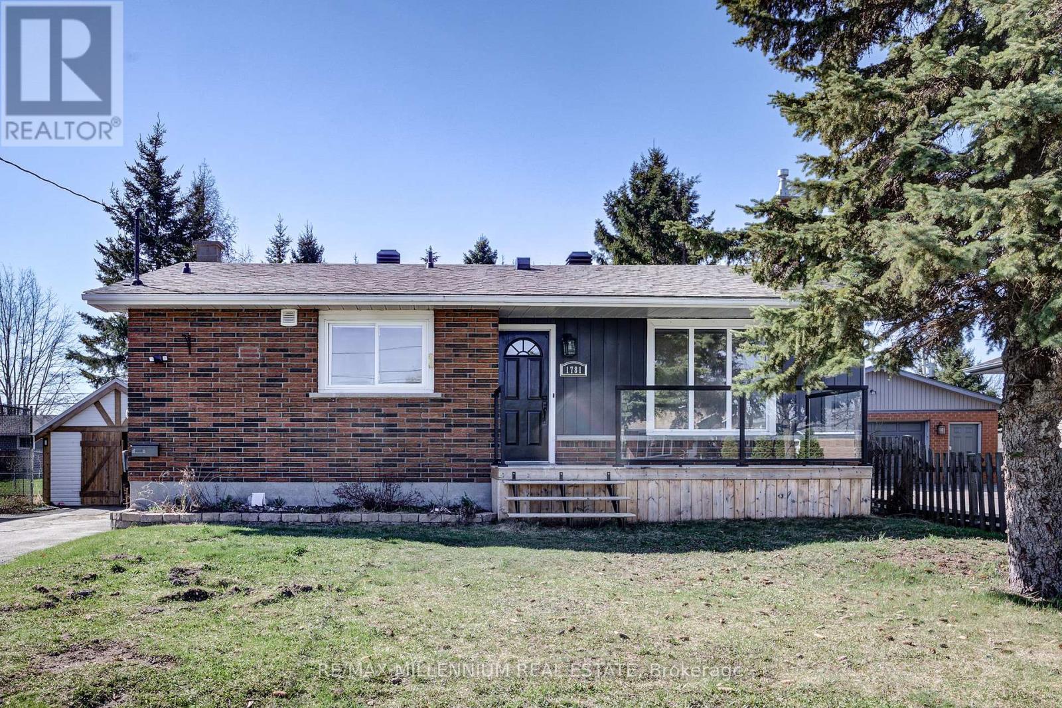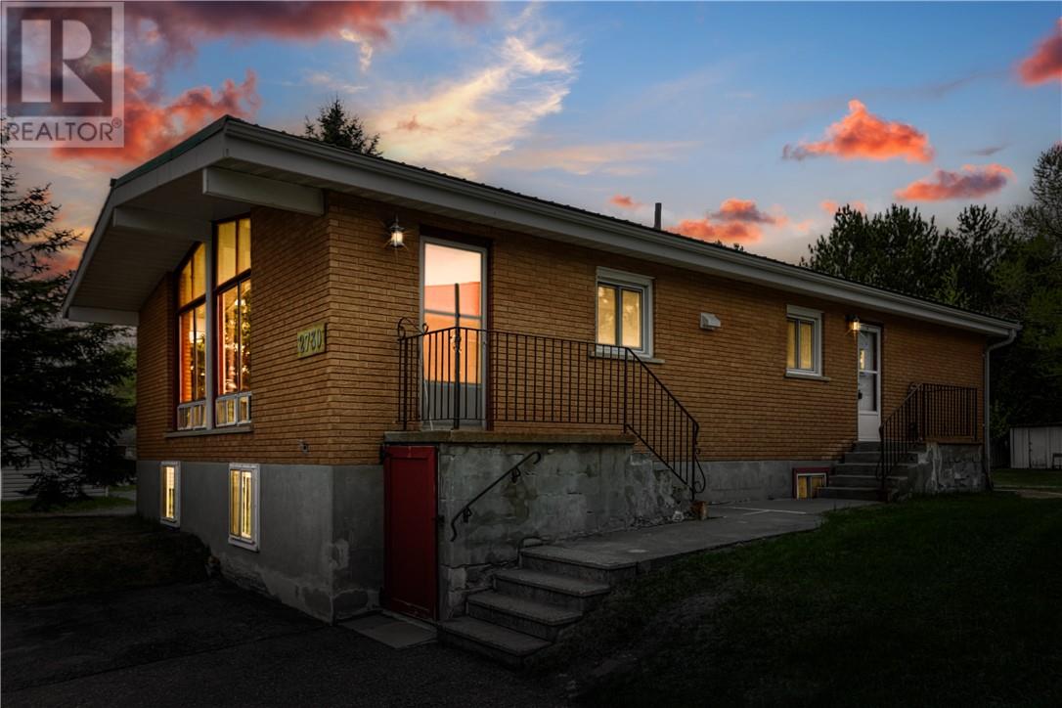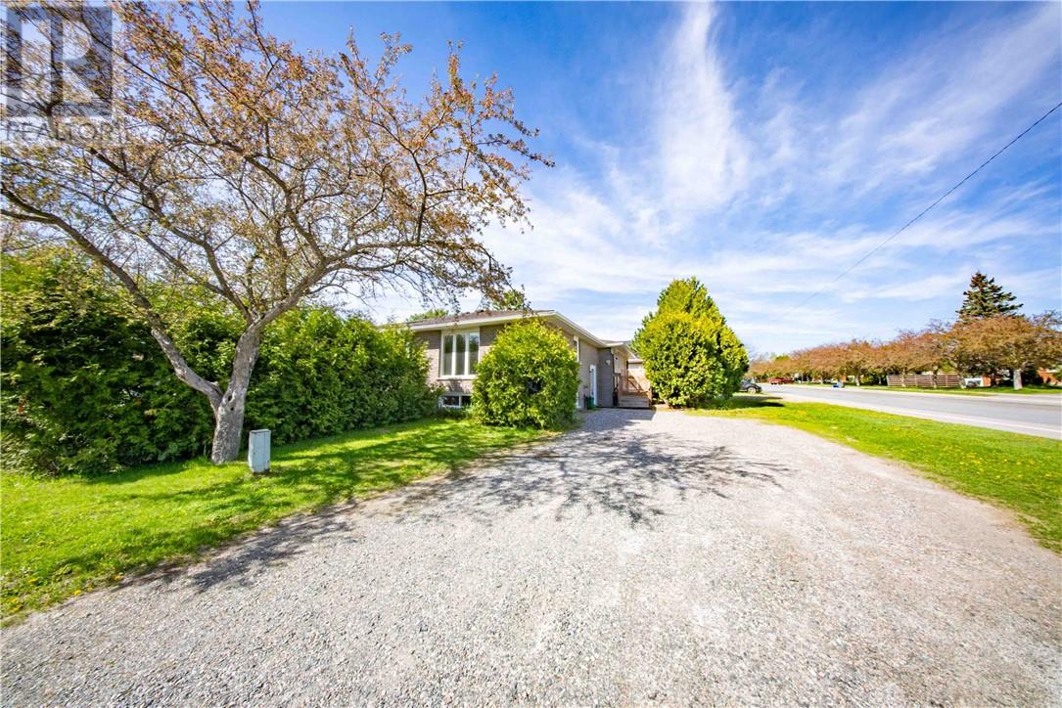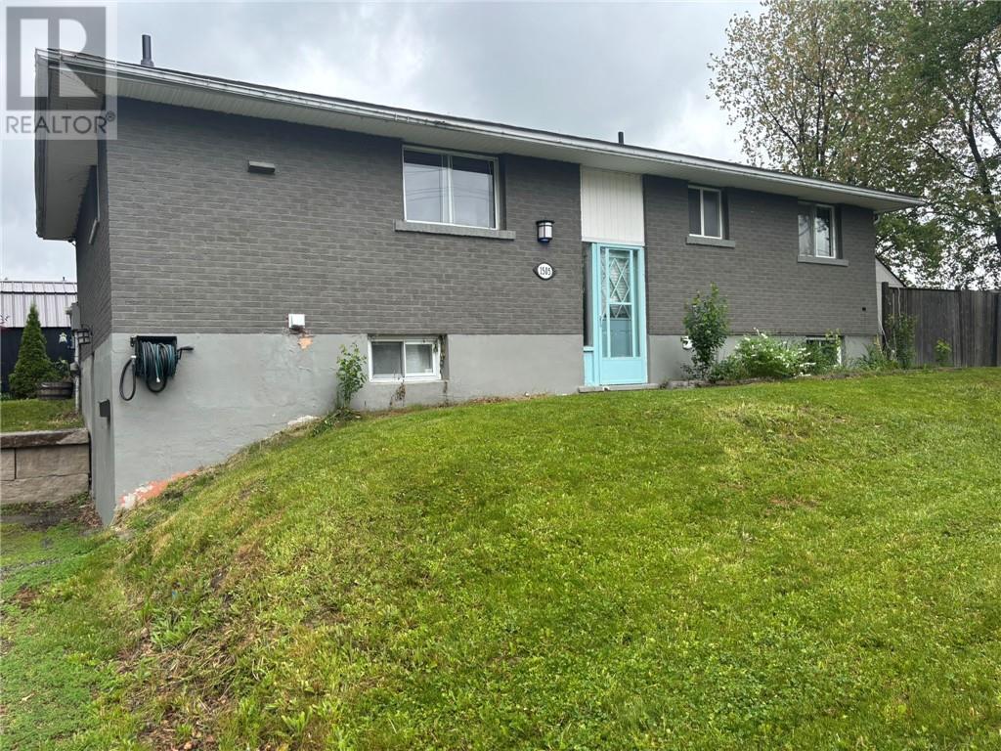Free account required
Unlock the full potential of your property search with a free account! Here's what you'll gain immediate access to:
- Exclusive Access to Every Listing
- Personalized Search Experience
- Favorite Properties at Your Fingertips
- Stay Ahead with Email Alerts
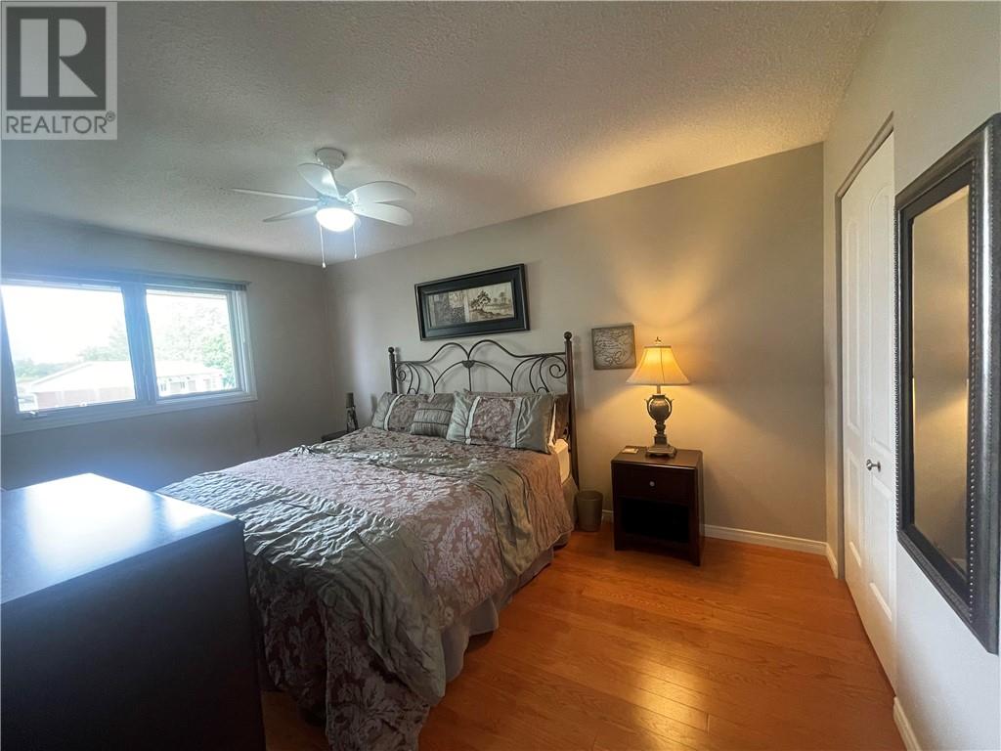
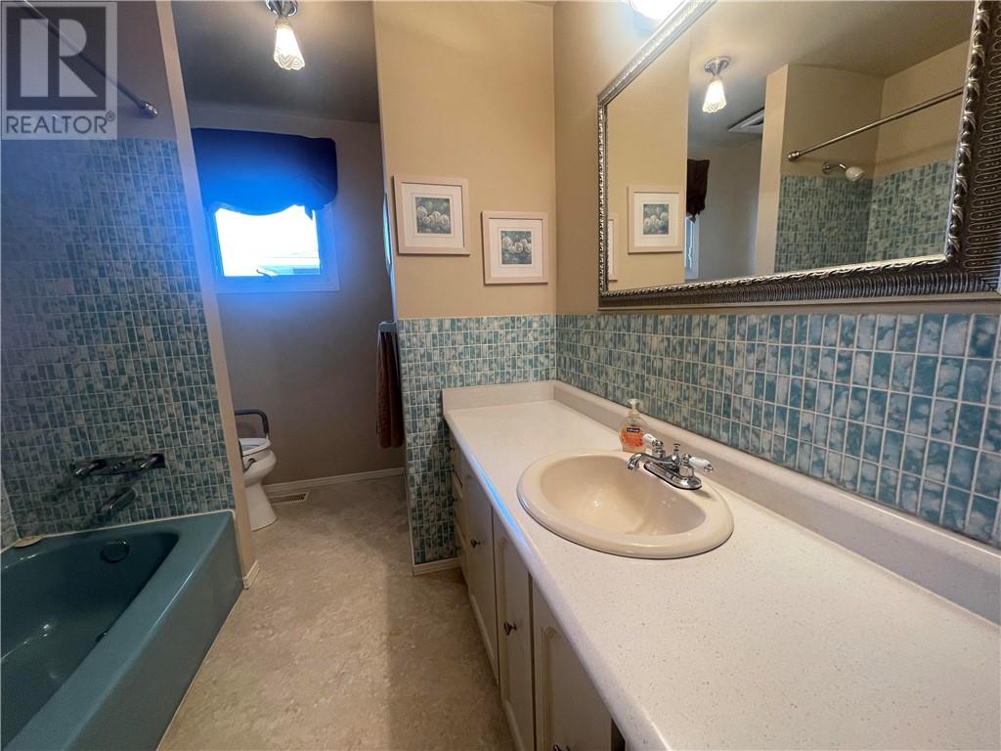
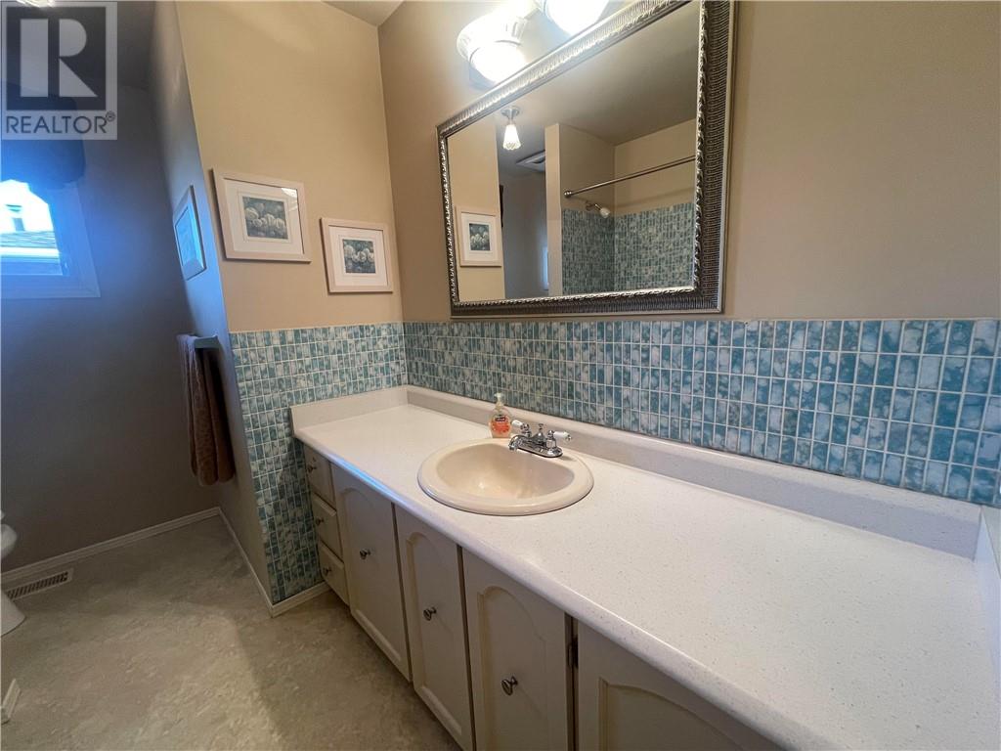
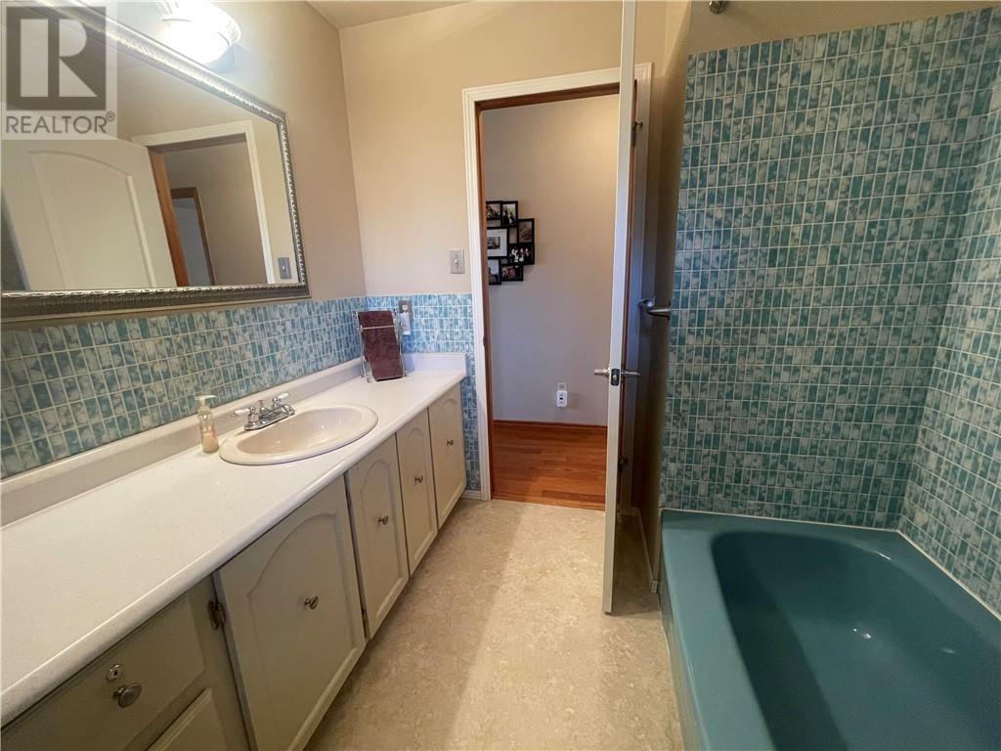
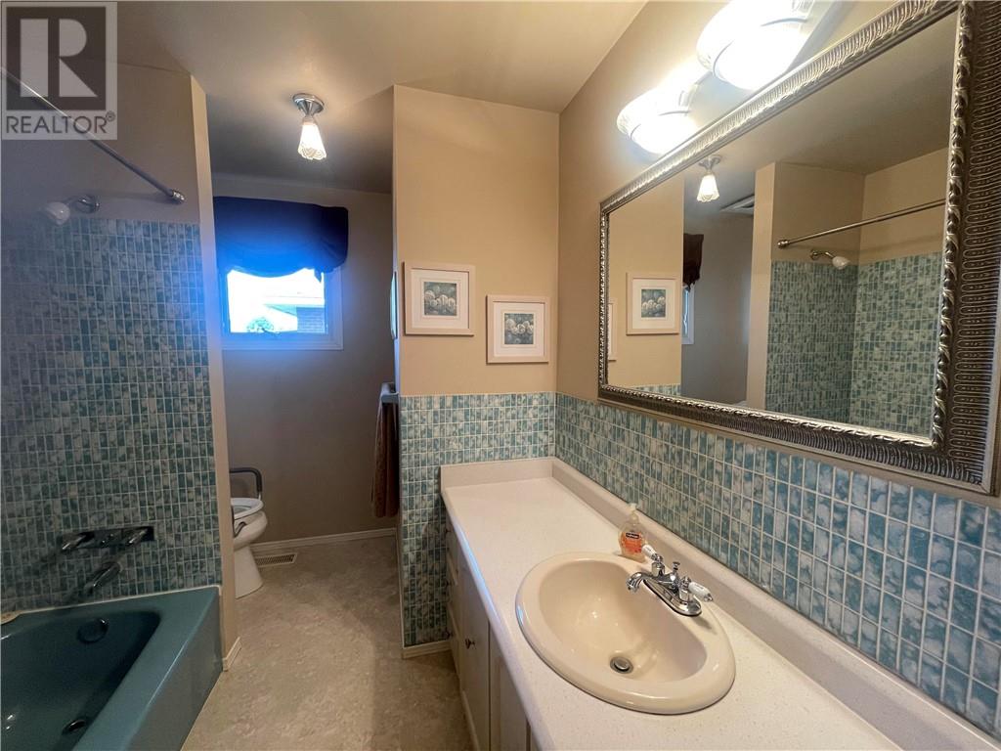
$459,000
149 Newton Crescent
Garson, Ontario, Ontario, P3L1K2
MLS® Number: 2122847
Property description
Welcome to 149 Newton Crescent in the family-friendly community of Garson. This meticulously maintained, oversized all-brick bungalow is sure to check all the boxes! As you enter, you’ll appreciate the carpet-free interior, featuring hardwood and tile flooring throughout. The fabulous kitchen has been tastefully updated with granite countertops, custom cabinetry, and stainless steel appliances—perfect for both everyday living and entertaining. The main floor offers a spacious living area with a formal dining room, complemented by large windows that flood the space with natural light. There are three generously sized bedrooms and a 4-piece bathroom with a charming vintage vibe. From the main floor, step out onto your private deck and enjoy the fully fenced backyard—ideal for children and pets—with the added bonus of a beautiful playground right in your backyard! The lower level of the home has been fully refinished and features a stunning modern bathroom with a walk-in shower, engineered hardwood flooring, and a large family room complete with a wet bar and cozy gas fireplace—a perfect space for family game nights or movie marathons. You’ll also find an additional bedroom, a laundry room, and plenty of storage on this level. Move-in ready, this home has seen all the major updates: shingles 2 years old, windows 2014, furnace and central air conditioning 2014. If you’re looking for a turnkey home in a welcoming neighborhood, with space for the whole family, this is the one. Book your showing today.
Building information
Type
*****
Architectural Style
*****
Basement Type
*****
Cooling Type
*****
Exterior Finish
*****
Fireplace Fuel
*****
Fireplace Present
*****
FireplaceTotal
*****
Fireplace Type
*****
Fire Protection
*****
Flooring Type
*****
Foundation Type
*****
Heating Type
*****
Roof Material
*****
Roof Style
*****
Stories Total
*****
Utility Water
*****
Land information
Access Type
*****
Amenities
*****
Fence Type
*****
Sewer
*****
Size Total
*****
Rooms
Main level
Living room
*****
Dining room
*****
Kitchen
*****
Primary Bedroom
*****
Bedroom
*****
Bedroom
*****
Bathroom
*****
Lower level
Family room
*****
Games room
*****
Bedroom
*****
Laundry room
*****
Bathroom
*****
Main level
Living room
*****
Dining room
*****
Kitchen
*****
Primary Bedroom
*****
Bedroom
*****
Bedroom
*****
Bathroom
*****
Lower level
Family room
*****
Games room
*****
Bedroom
*****
Laundry room
*****
Bathroom
*****
Main level
Living room
*****
Dining room
*****
Kitchen
*****
Primary Bedroom
*****
Bedroom
*****
Bedroom
*****
Bathroom
*****
Lower level
Family room
*****
Games room
*****
Bedroom
*****
Laundry room
*****
Bathroom
*****
Main level
Living room
*****
Dining room
*****
Kitchen
*****
Primary Bedroom
*****
Bedroom
*****
Bedroom
*****
Bathroom
*****
Lower level
Family room
*****
Games room
*****
Bedroom
*****
Laundry room
*****
Bathroom
*****
Courtesy of ROYAL LEPAGE NORTH HERITAGE REALTY, BROKERAGE
Book a Showing for this property
Please note that filling out this form you'll be registered and your phone number without the +1 part will be used as a password.
