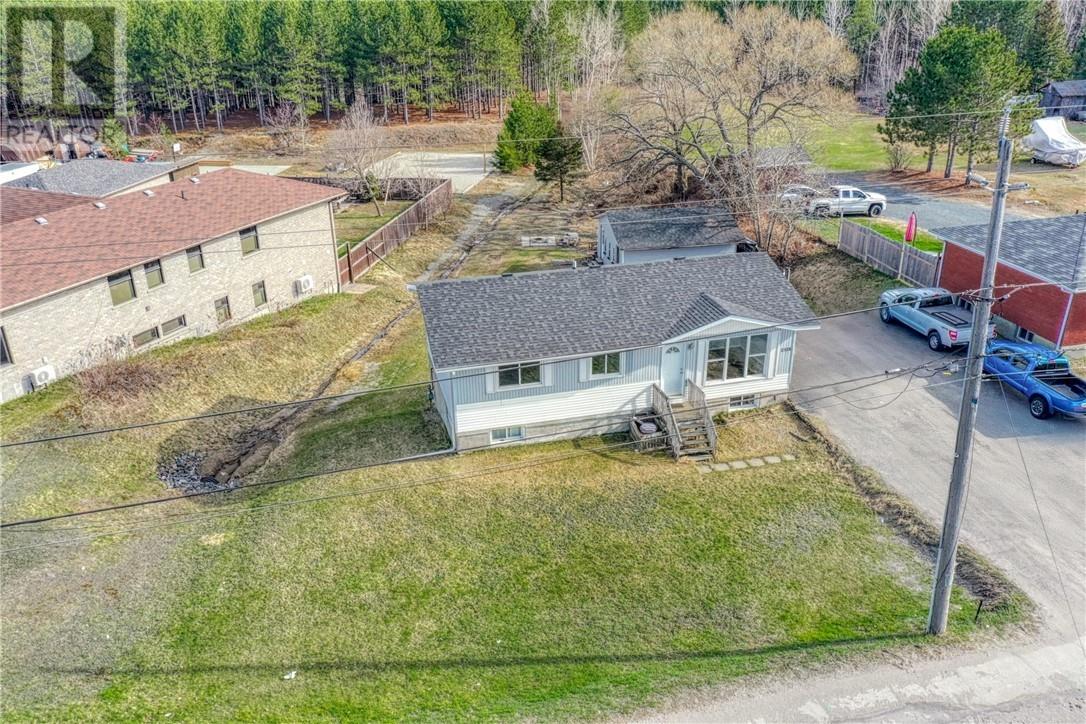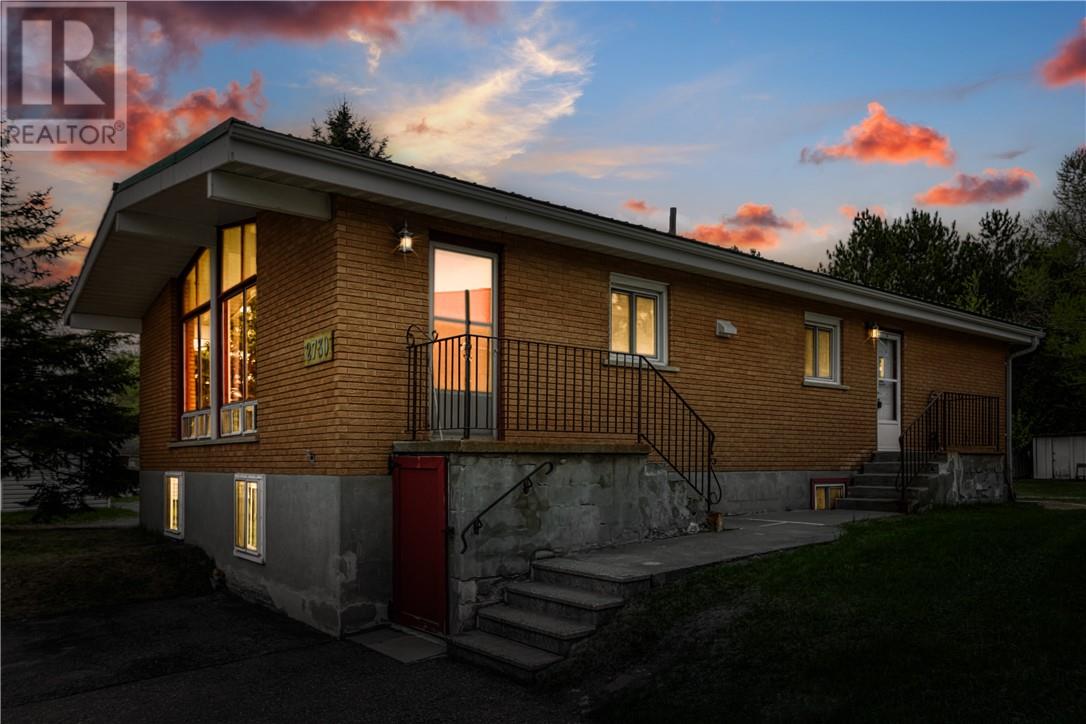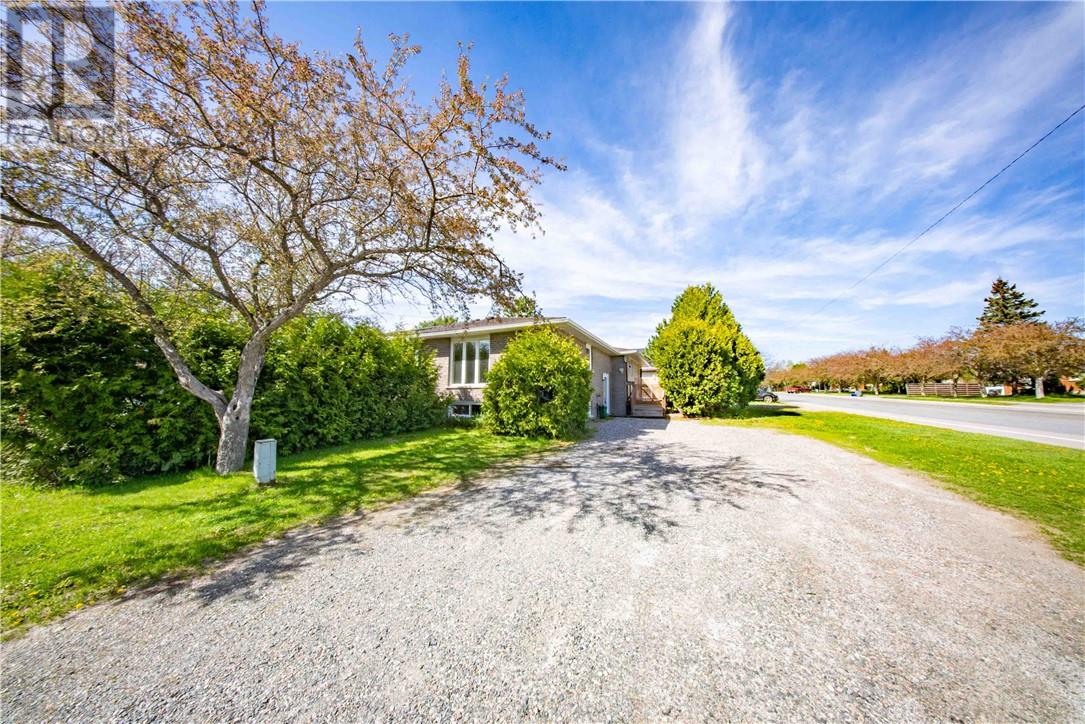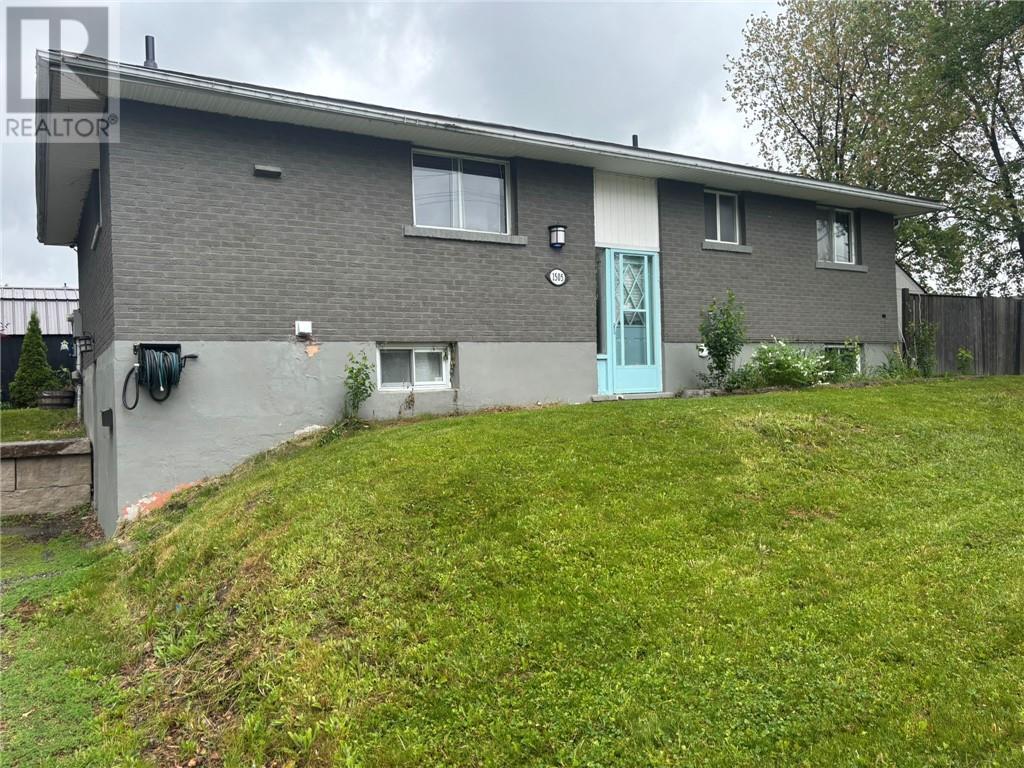Free account required
Unlock the full potential of your property search with a free account! Here's what you'll gain immediate access to:
- Exclusive Access to Every Listing
- Personalized Search Experience
- Favorite Properties at Your Fingertips
- Stay Ahead with Email Alerts

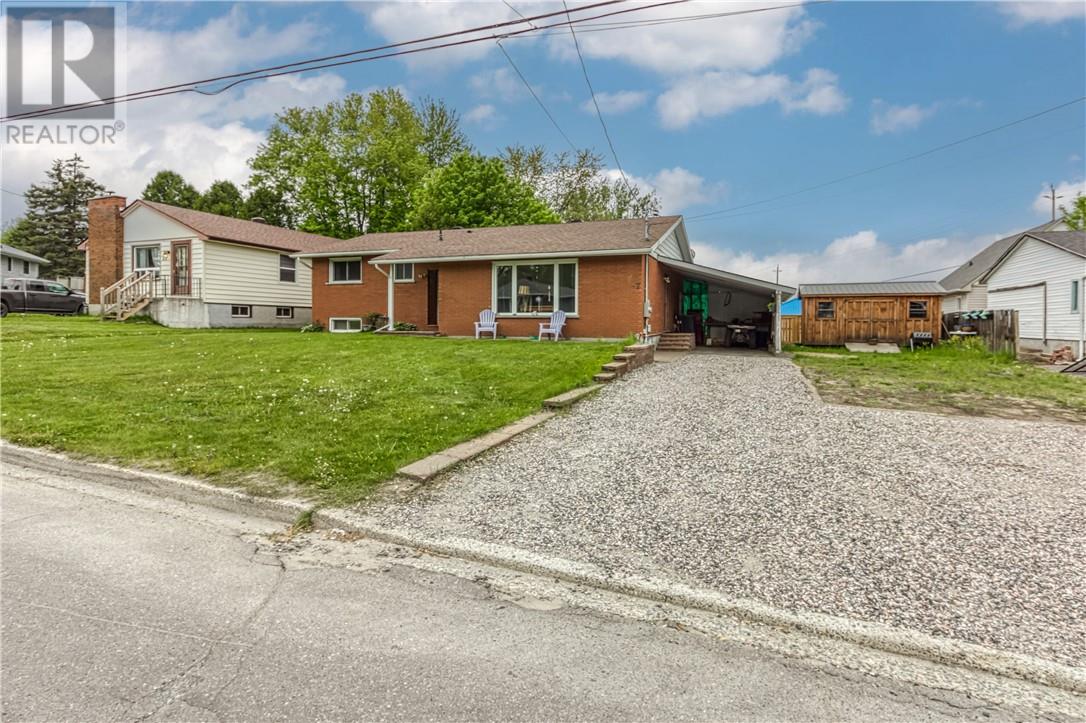
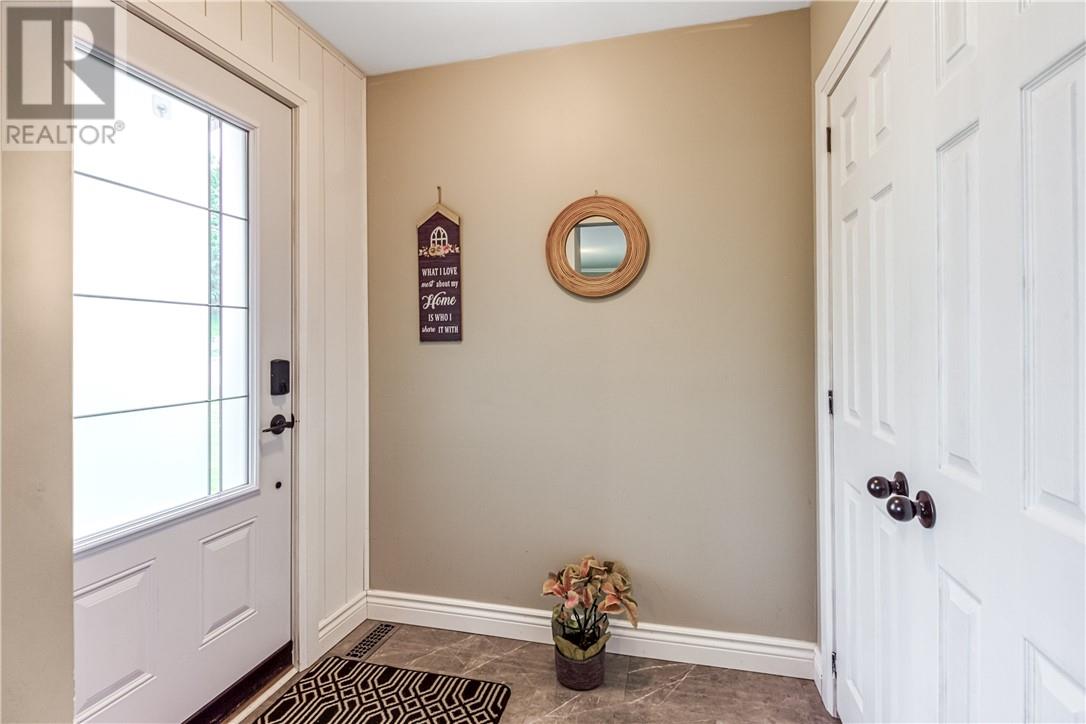
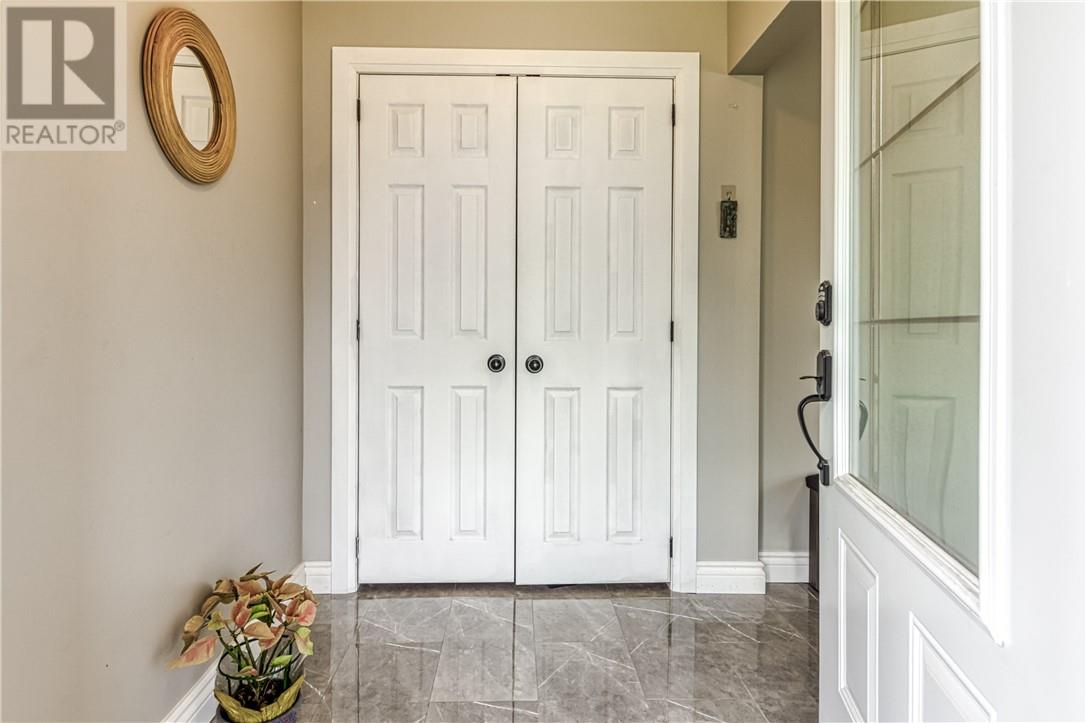
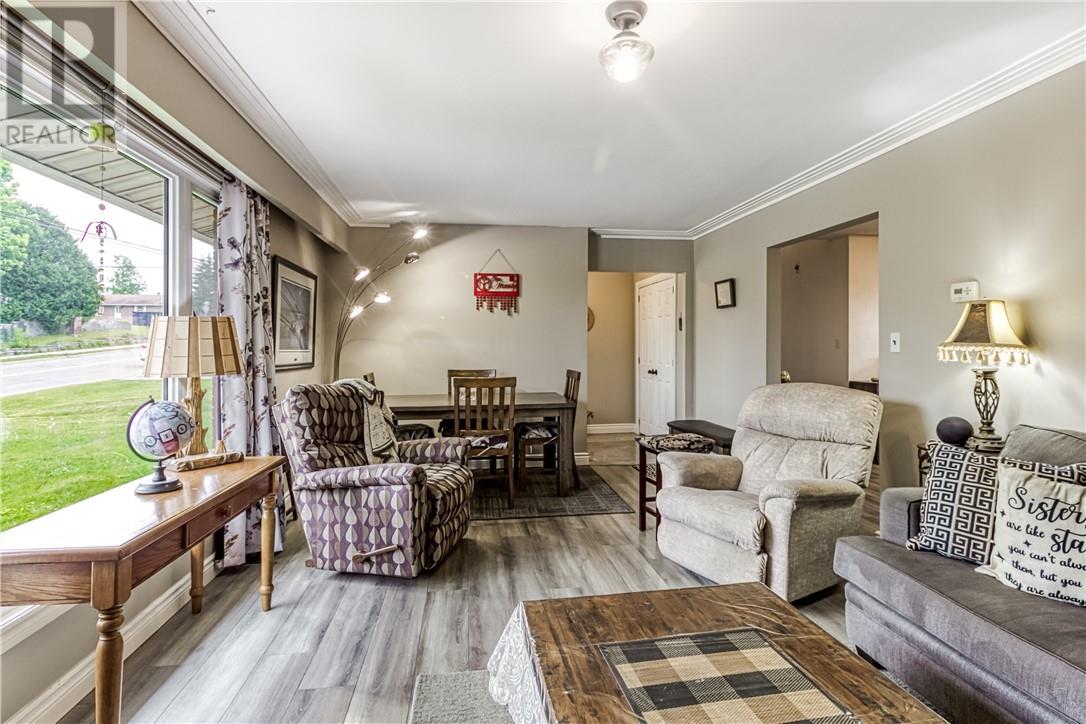
$459,900
17 Penman Avenue
Garson, Ontario, Ontario, P3L1J2
MLS® Number: 2122746
Property description
Welcome to Garson! This beautifully updated all-brick bungalow offers over 1,200 square feet of comfortable living on the main floor, with a unique two-step-up bedroom wing that adds charm and character. The main level features three spacious bedrooms and a show-stopping kitchen outfitted with premium, high-end appliances—perfect for anyone who loves to cook and entertain. The home also includes a fully equipped one-bedroom in-law suite with potential to convert into a two-bedroom, making it ideal for multigenerational living or rental income. The in-law suite boasts its own full kitchen, dining area, separate living room, and generously sized bedroom. The west-facing backyard is ultra-private and i accessed from the kitchen and perfect for enjoying sunsets, complete with a screened-in gazebo for relaxing evenings. A 10x16 Amish-built shed, only two years old, is included with the property, offering excellent storage or workspace options. A carport and plenty of additional parking make it easy to accommodate family and guests alike. Located within walking distance to shopping, grocery stores, restaurants, and both the beer and liquor stores, this home combines convenience with comfort in a fantastic Garson location. Don’t miss out on this incredible opportunity! Offers due On June 12th, 2025. (Furnace and AC 2016, space heater 2022, 200 amp panel 2022, kitchen 2022, car port shingles and gazebo 2024, shed 2023.
Building information
Type
*****
Architectural Style
*****
Basement Type
*****
Cooling Type
*****
Exterior Finish
*****
Flooring Type
*****
Foundation Type
*****
Heating Type
*****
Roof Material
*****
Roof Style
*****
Stories Total
*****
Utility Water
*****
Land information
Access Type
*****
Amenities
*****
Fence Type
*****
Sewer
*****
Size Total
*****
Rooms
Main level
Foyer
*****
Living room
*****
Dining room
*****
Kitchen
*****
3pc Bathroom
*****
Bedroom
*****
Primary Bedroom
*****
Bedroom
*****
Lower level
Recreational, Games room
*****
1pc Bathroom
*****
2pc Bathroom
*****
Kitchen
*****
Dining room
*****
Bedroom
*****
Storage
*****
Laundry room
*****
Main level
Foyer
*****
Living room
*****
Dining room
*****
Kitchen
*****
3pc Bathroom
*****
Bedroom
*****
Primary Bedroom
*****
Bedroom
*****
Lower level
Recreational, Games room
*****
1pc Bathroom
*****
2pc Bathroom
*****
Kitchen
*****
Dining room
*****
Bedroom
*****
Storage
*****
Laundry room
*****
Courtesy of RE/MAX CROWN REALTY (1989) INC., BROKERAGE (SUDBURY)
Book a Showing for this property
Please note that filling out this form you'll be registered and your phone number without the +1 part will be used as a password.
