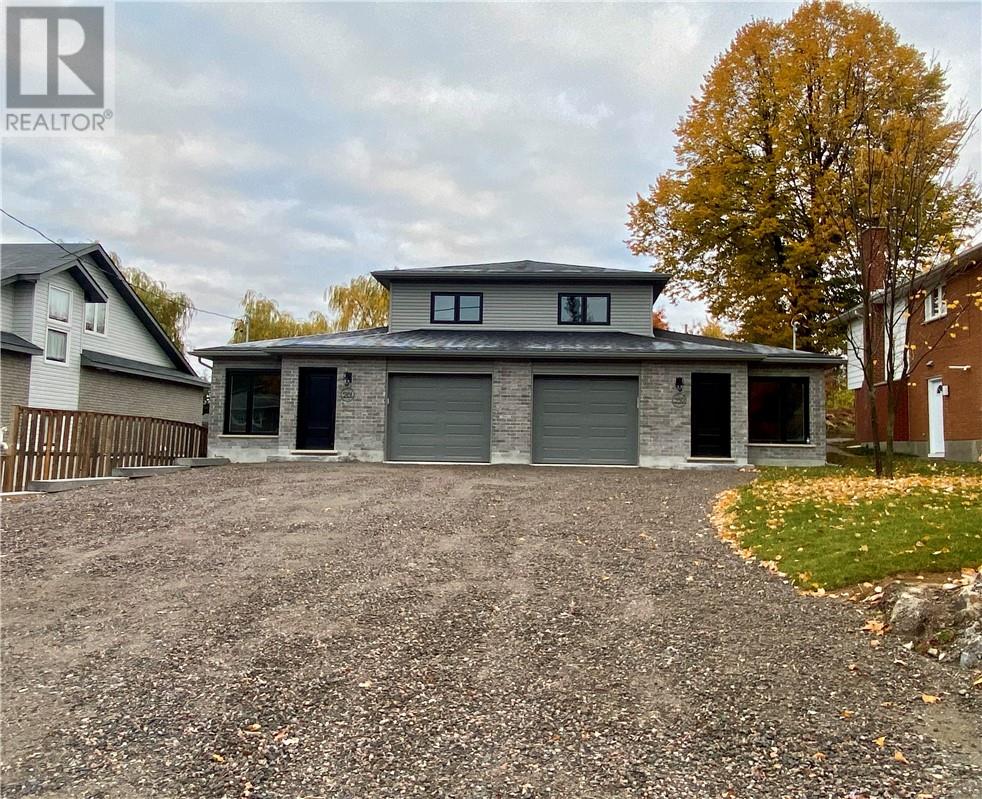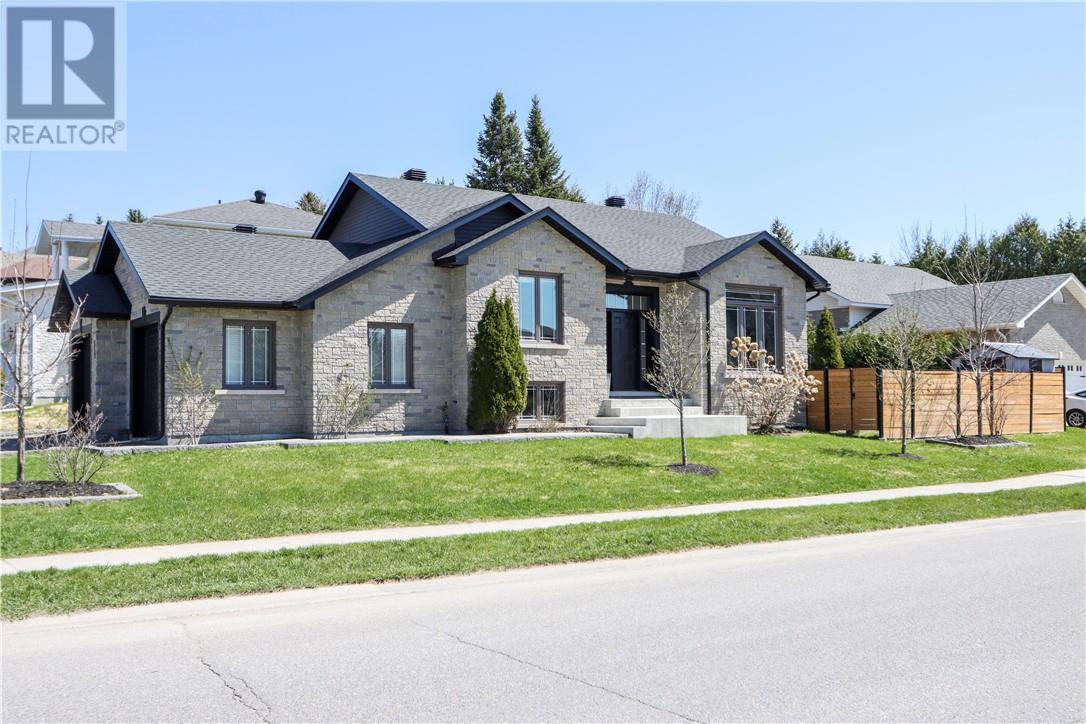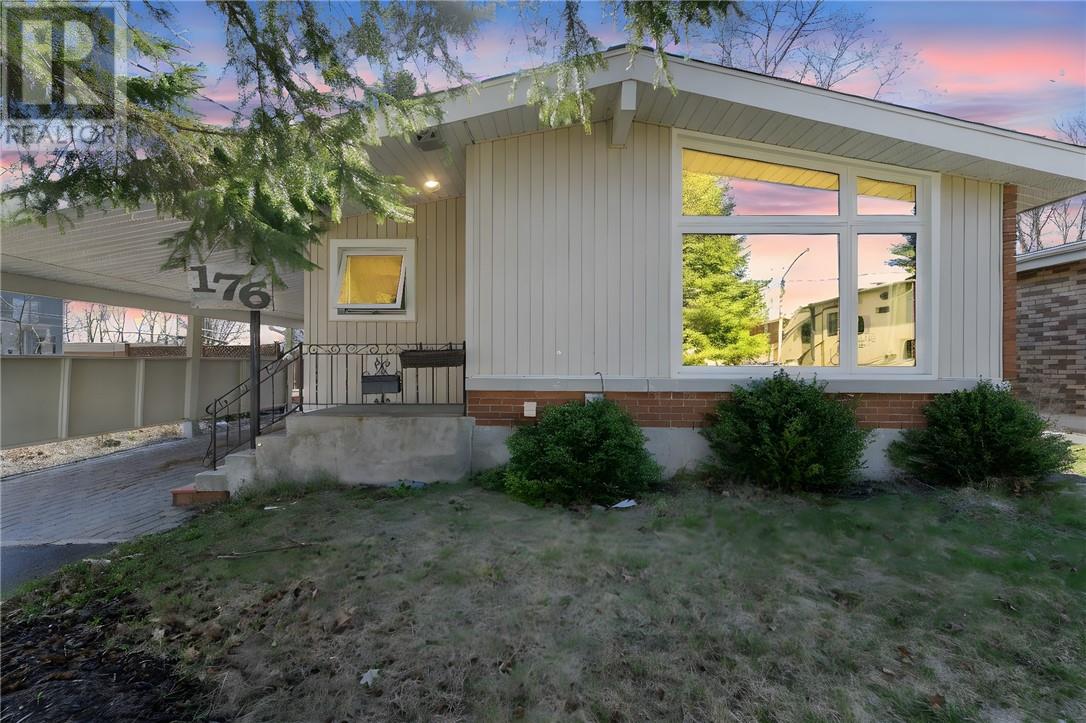Free account required
Unlock the full potential of your property search with a free account! Here's what you'll gain immediate access to:
- Exclusive Access to Every Listing
- Personalized Search Experience
- Favorite Properties at Your Fingertips
- Stay Ahead with Email Alerts
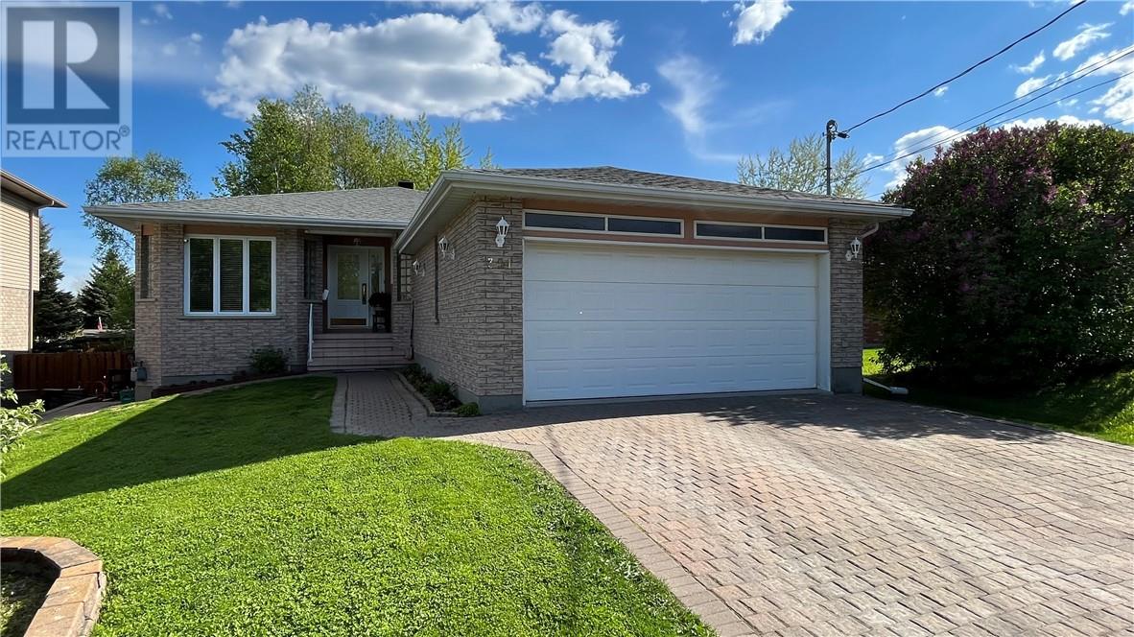
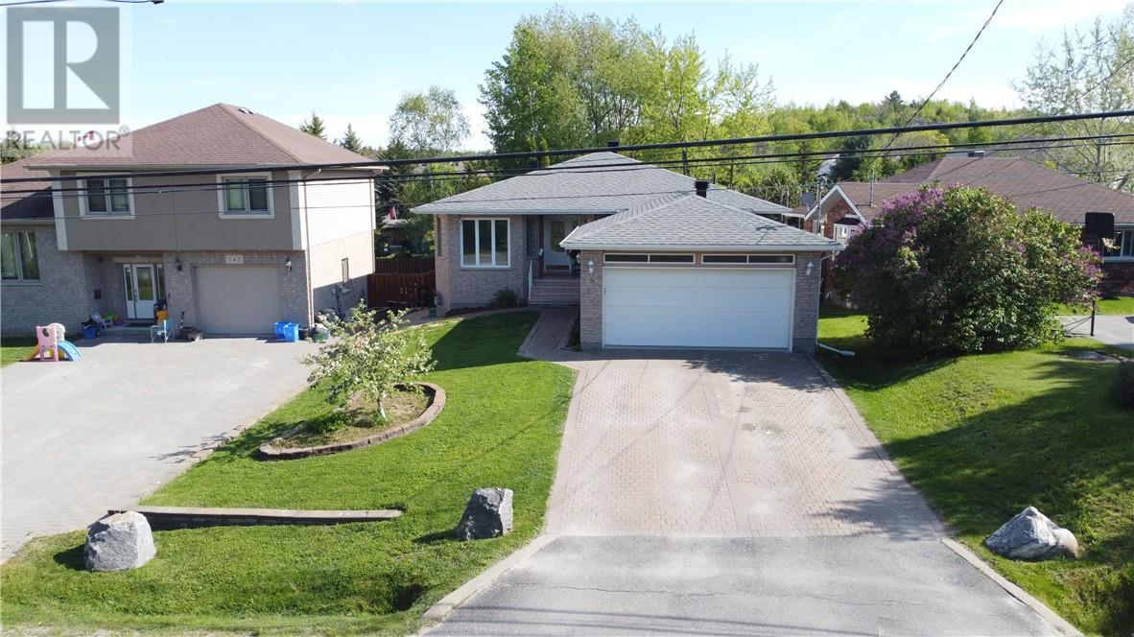
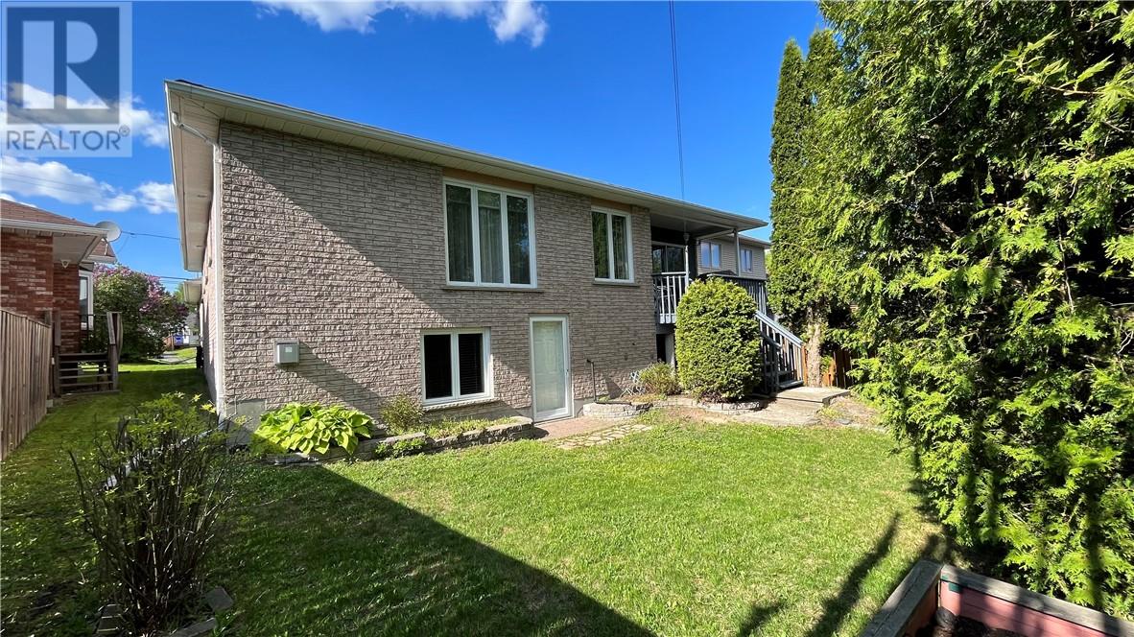
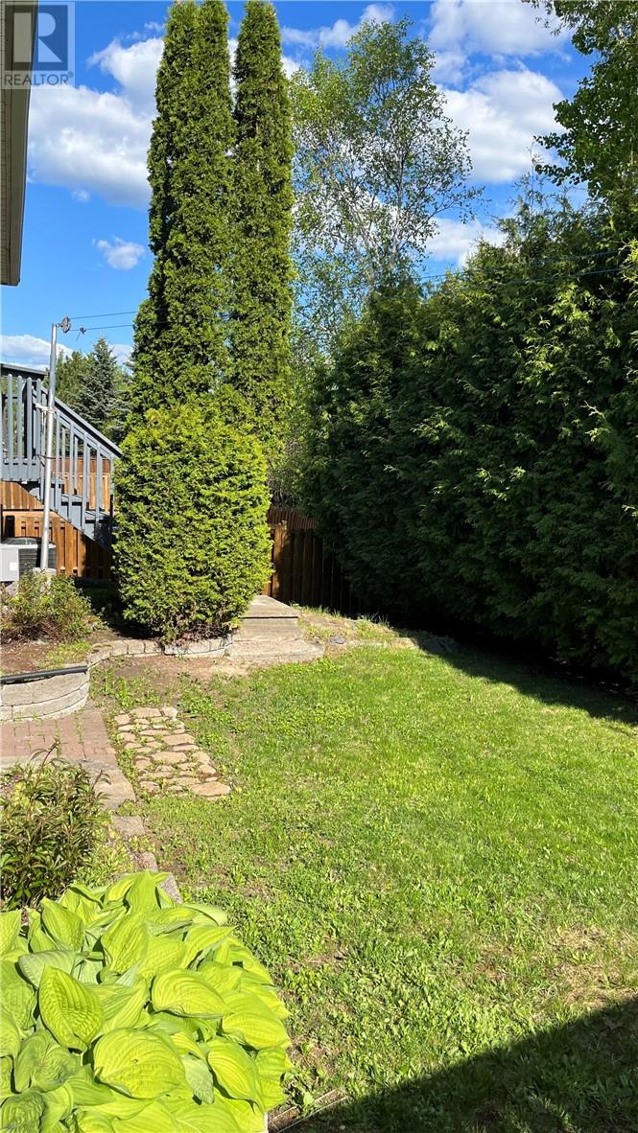
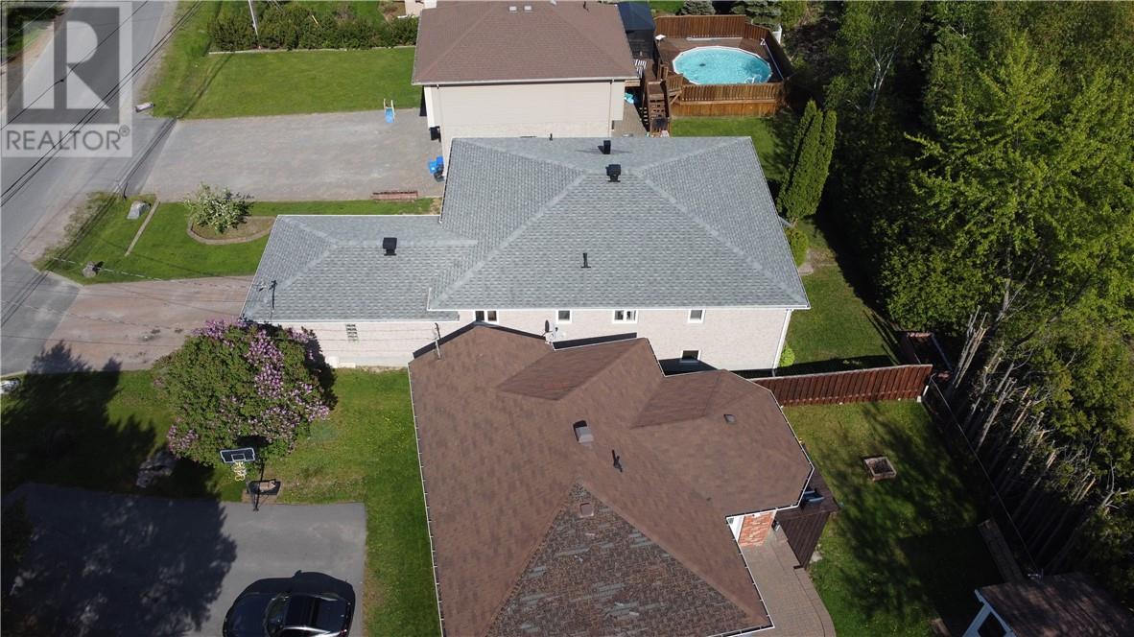
$749,900
351 Ester Street
Sudbury, Ontario, Ontario, P3E5C5
MLS® Number: 2122556
Property description
Wait until you see this home in the South End of Sudbury. This home has 3+1 bedrooms and 3 bathrooms and a 20X24 double car garage. The property has great curb appeal as the exterior of the home is brick and the driveway has interlock bricks. The home boasts shinny hardwood floors, beautiful wood trim throughout and updated kitchen counter tops. The master bedroom has an ensuite bathroom and also has a large walk in closet. The laundry room is on the main floor for your convenience. This home has everything you could want at a price that will make you smile. Call and make your appointment to see this home today!
Building information
Type
*****
Basement Type
*****
Cooling Type
*****
Exterior Finish
*****
Fireplace Fuel
*****
Fireplace Present
*****
FireplaceTotal
*****
Fireplace Type
*****
Flooring Type
*****
Foundation Type
*****
Heating Type
*****
Roof Material
*****
Roof Style
*****
Utility Water
*****
Land information
Access Type
*****
Amenities
*****
Sewer
*****
Size Total
*****
Rooms
Main level
Foyer
*****
Eat in kitchen
*****
Living room/Dining room
*****
Primary Bedroom
*****
Bedroom
*****
Bedroom
*****
3pc Ensuite bath
*****
Laundry room
*****
Bathroom
*****
Basement
3pc Bathroom
*****
Main level
Foyer
*****
Eat in kitchen
*****
Living room/Dining room
*****
Primary Bedroom
*****
Bedroom
*****
Bedroom
*****
3pc Ensuite bath
*****
Laundry room
*****
Bathroom
*****
Basement
3pc Bathroom
*****
Main level
Foyer
*****
Eat in kitchen
*****
Living room/Dining room
*****
Primary Bedroom
*****
Bedroom
*****
Bedroom
*****
3pc Ensuite bath
*****
Laundry room
*****
Bathroom
*****
Basement
3pc Bathroom
*****
Main level
Foyer
*****
Eat in kitchen
*****
Living room/Dining room
*****
Primary Bedroom
*****
Bedroom
*****
Bedroom
*****
3pc Ensuite bath
*****
Laundry room
*****
Bathroom
*****
Basement
3pc Bathroom
*****
Courtesy of ROYAL LEPAGE REALTY TEAM BROKERAGE
Book a Showing for this property
Please note that filling out this form you'll be registered and your phone number without the +1 part will be used as a password.

