Free account required
Unlock the full potential of your property search with a free account! Here's what you'll gain immediate access to:
- Exclusive Access to Every Listing
- Personalized Search Experience
- Favorite Properties at Your Fingertips
- Stay Ahead with Email Alerts
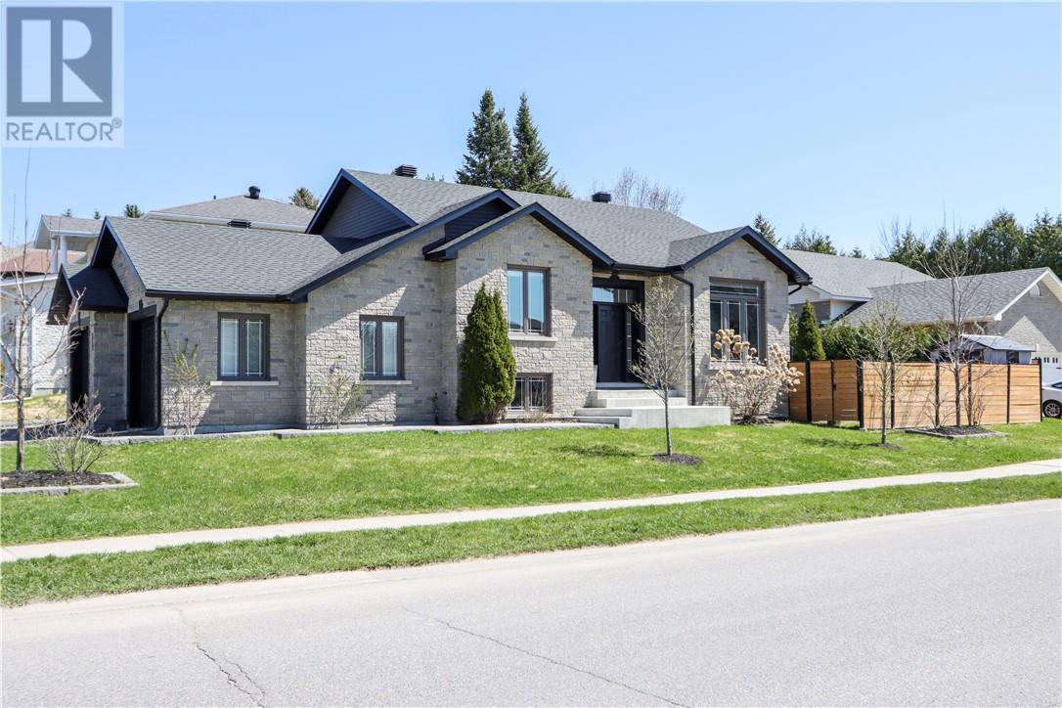
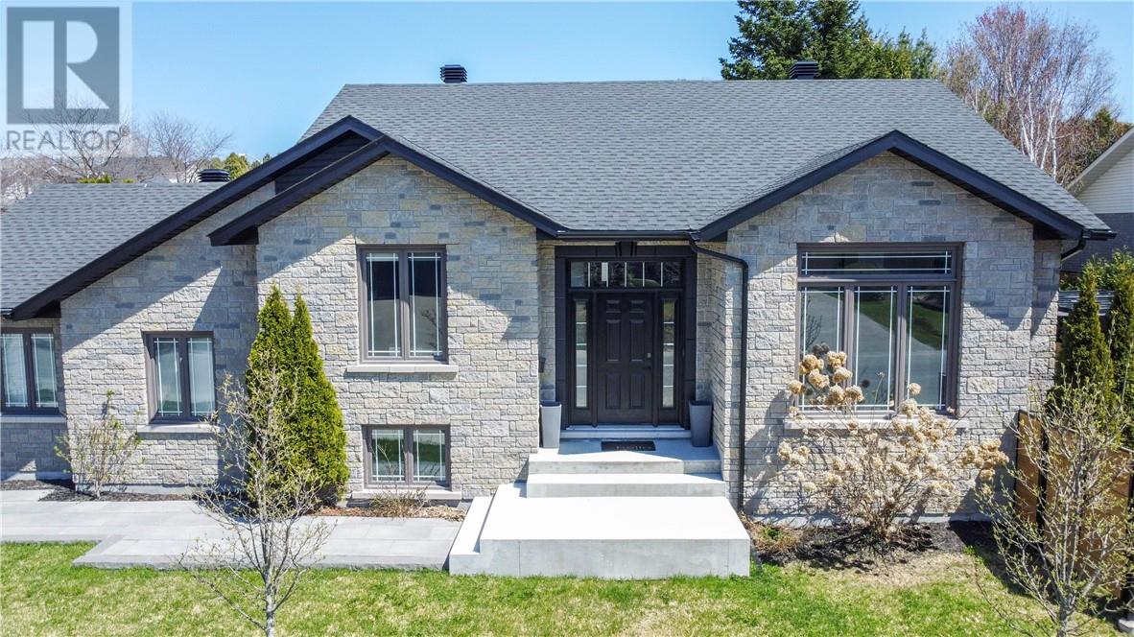
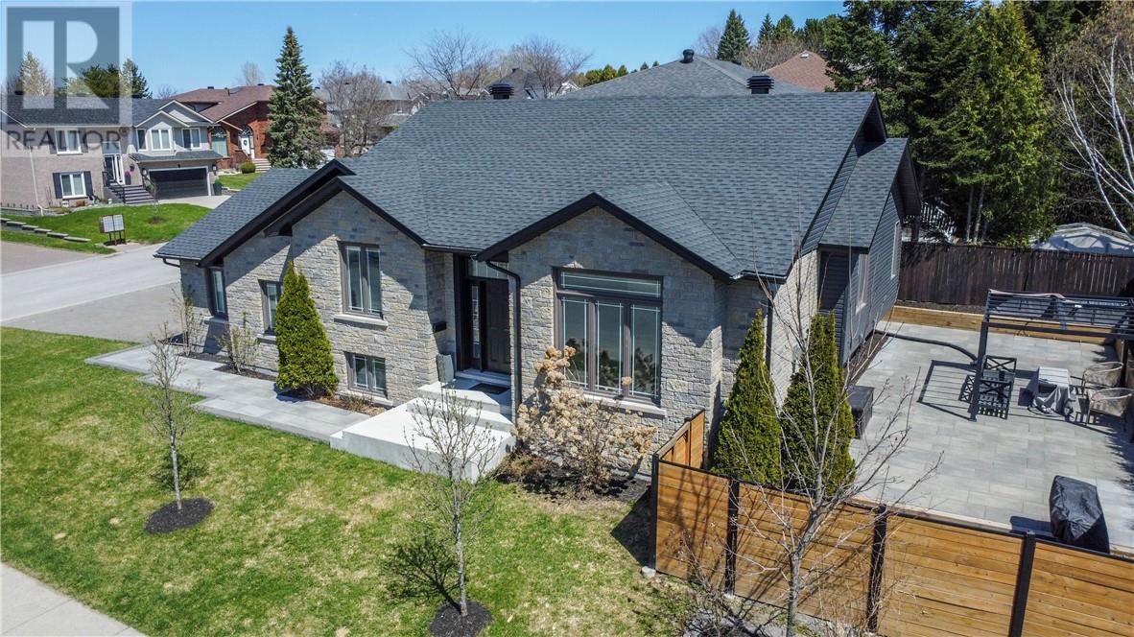
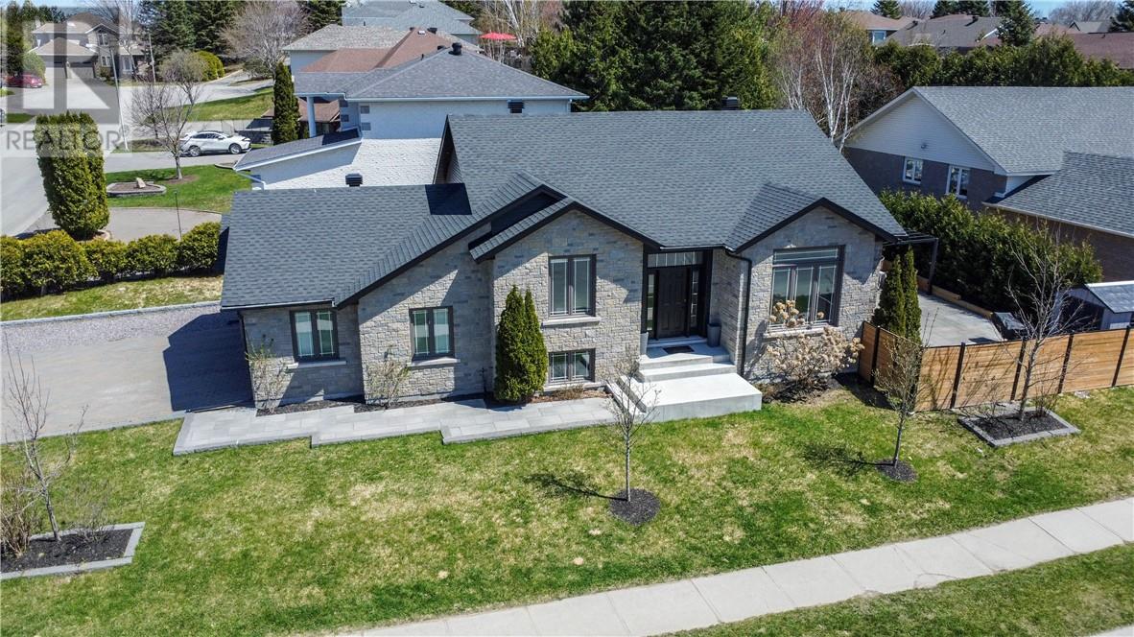
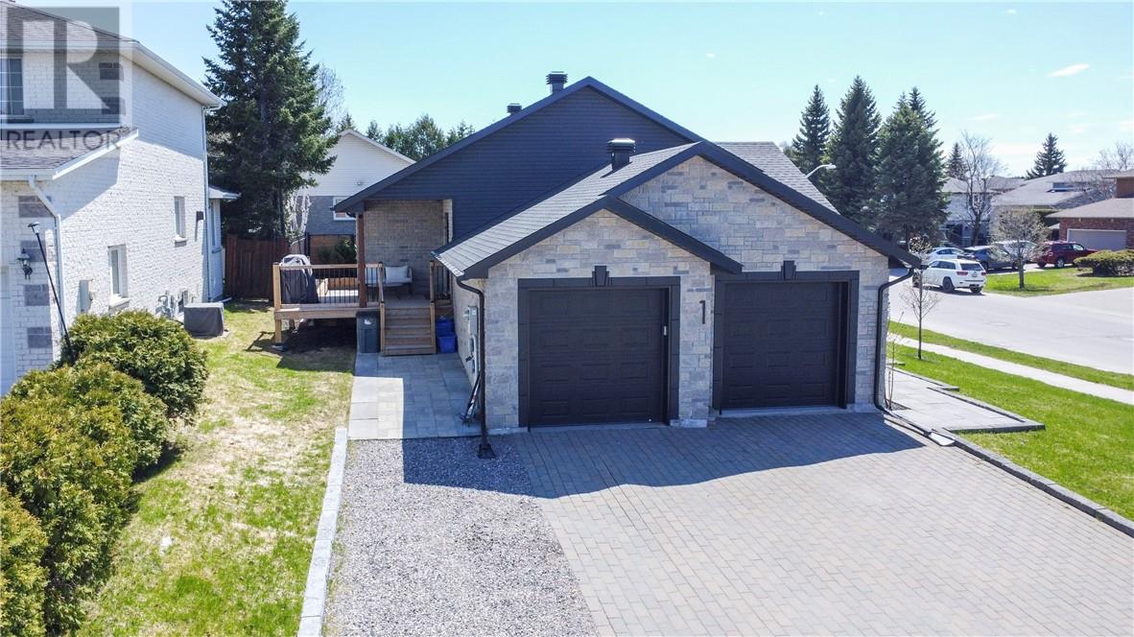
$849,900
1 Neptune Avenue
Sudbury, Ontario, Ontario, P3E5Z4
MLS® Number: 2122234
Property description
Welcome to 1 Neptune, an oversized custom bungalow located on a dead-end street in Moonglow. Driving up you’ll be impressed with the stone and brick exterior, the attention to detail with the upgraded soffit & facia with built-in lighting, and the stunning custom stone work on the landscaping leading you to the grand front entrance. Entering the home, you are hit with a stunning sunken-in living room with 10 foot ceilings, gas fireplace and a massive front picture window filling the home with natural light. This space flows perfect to the kitchen that features classic white shaker cabinets, upgraded Centis stone countertops, beautiful accented glass backsplash and high-end stainless steel appliances. Steps off the kitchen you’ll find the perfect dining area that can host a large gather of friends or family. The dining area also features a French-door walkout to new covered deck area perfect for your summer bbq’s. This level continues with 2 large bedrooms, and stunning fully remodelled bathroom from Surface Design and Decor, with walk in glass shower, deep soaker tub and warm and inviting infloor heating. Continue to the lower level and you will find an oversized rec room featuring a stunning feature wall behind the media centre, a space large enough for home office/gym or kids play area. This level you’ll find a 3rd bedroom, second fully upgraded bathroom and an updated laundry room with walkout to the attached garage. The double attached garage is insulated, heated, and custom finished with 3/4 inch rubber flooring which extends the living area of the home. One of the best features of the home is the private and completely transformed spa-like back yard. With oversized lock stone, newly installed fencing and privacy hedging, and large entertaining area for a fire-table and outdoor entertaining. Further upgrades include, shingles, all new sod, in-ground sprinkler system, side deck, and more. Don't delay-book your showing today!
Building information
Type
*****
Architectural Style
*****
Basement Type
*****
Cooling Type
*****
Exterior Finish
*****
Fireplace Fuel
*****
Fireplace Present
*****
FireplaceTotal
*****
Fireplace Type
*****
Flooring Type
*****
Foundation Type
*****
Heating Type
*****
Roof Material
*****
Roof Style
*****
Stories Total
*****
Utility Water
*****
Land information
Access Type
*****
Amenities
*****
Fence Type
*****
Sewer
*****
Size Total
*****
Rooms
Main level
Living room
*****
Kitchen
*****
Dining room
*****
Bedroom
*****
Primary Bedroom
*****
Bathroom
*****
Basement
Recreational, Games room
*****
Bathroom
*****
Laundry room
*****
Bedroom
*****
Courtesy of LAKE CITY REALTY LTD. BROKERAGE
Book a Showing for this property
Please note that filling out this form you'll be registered and your phone number without the +1 part will be used as a password.


