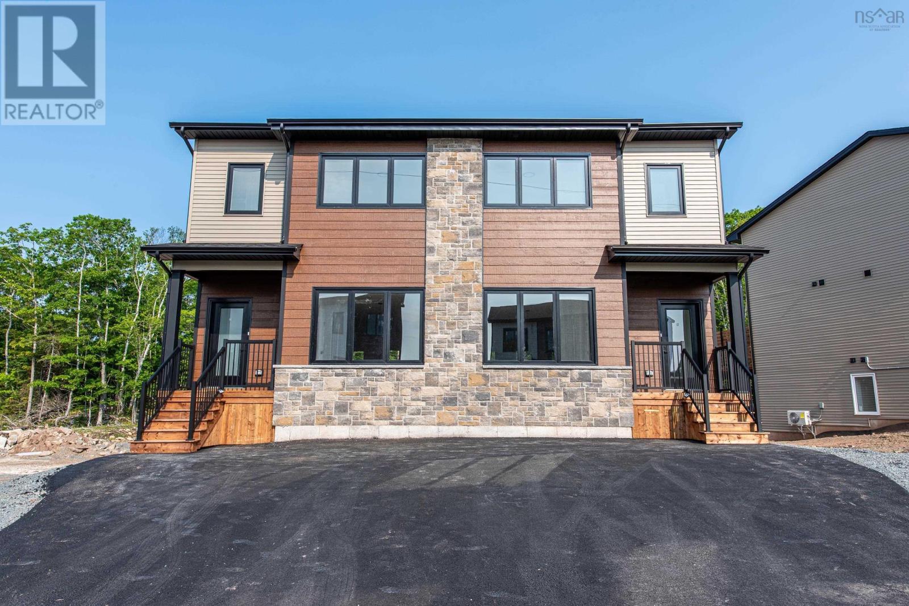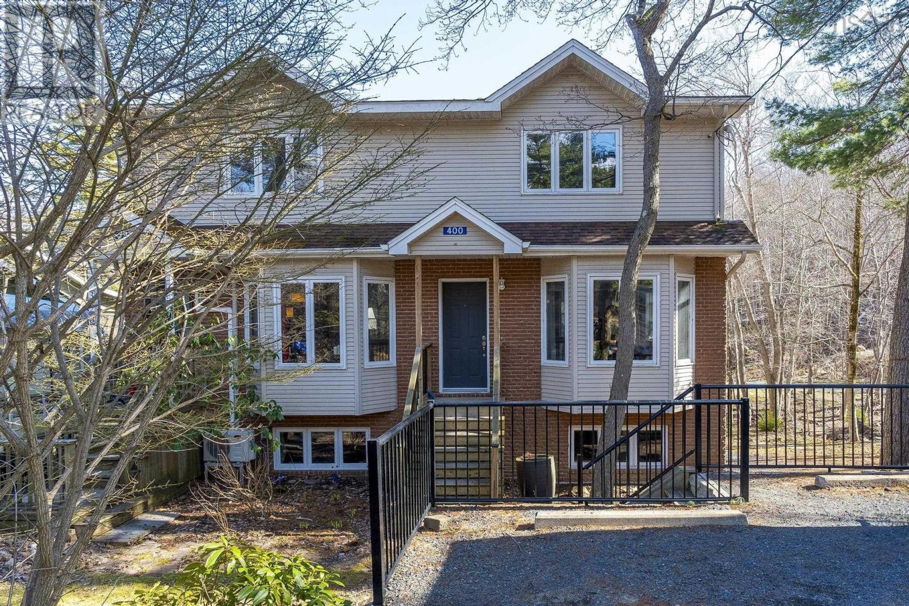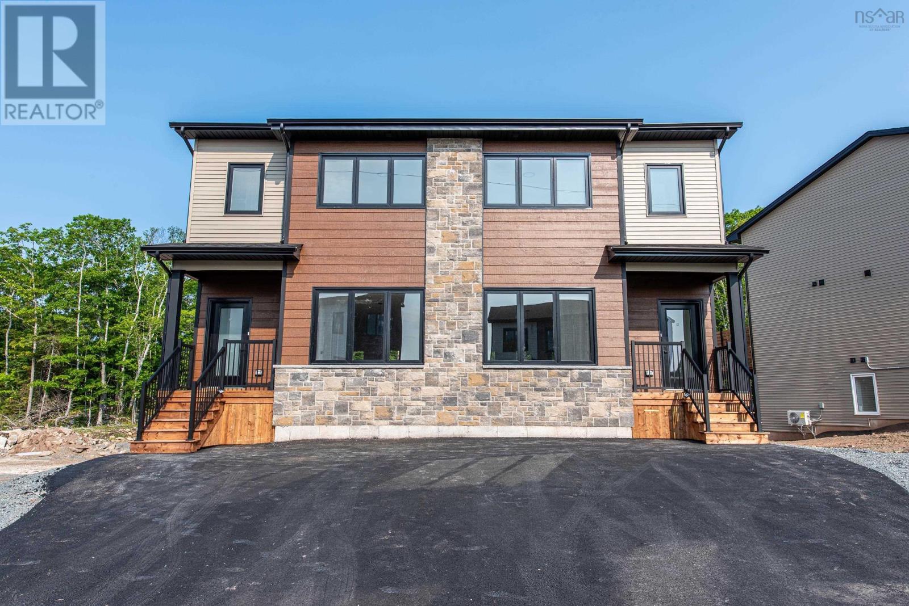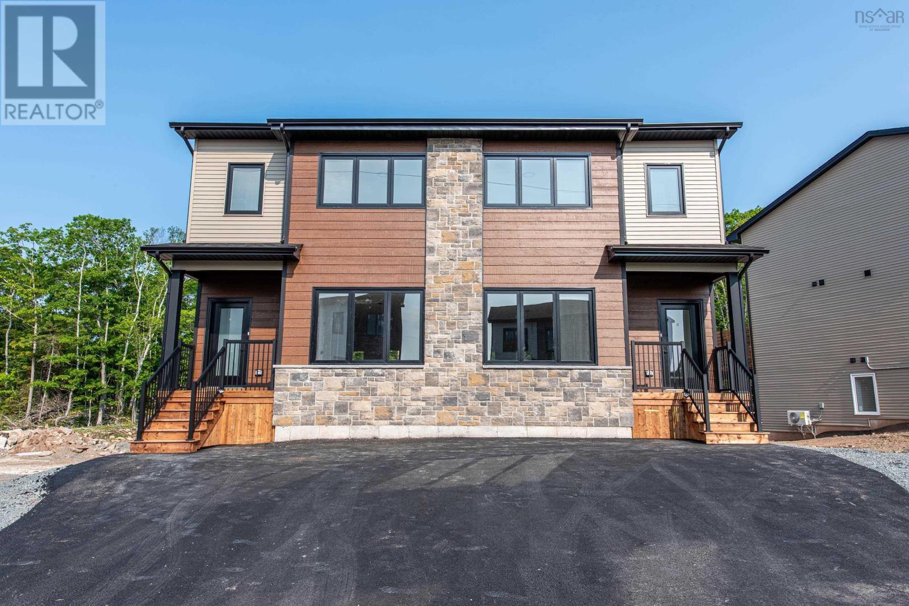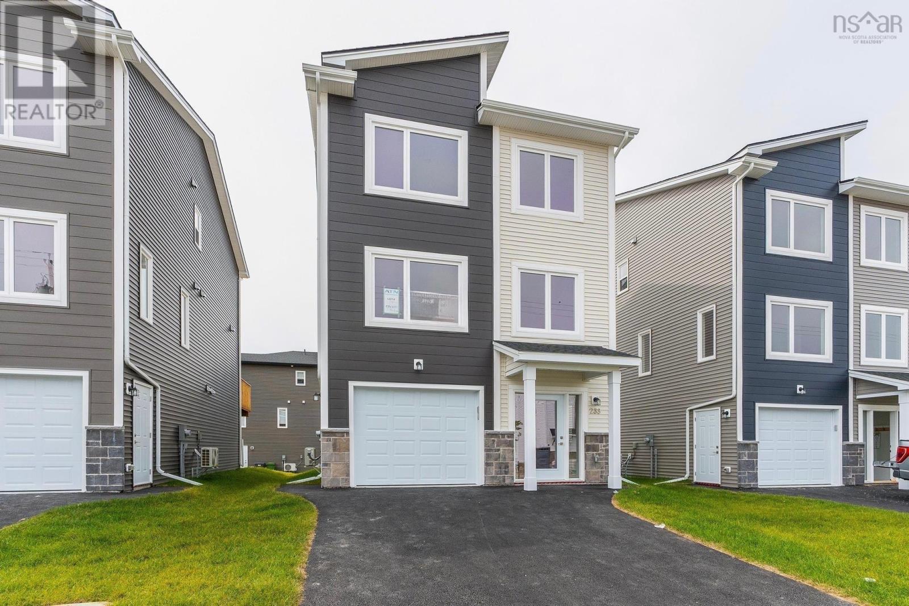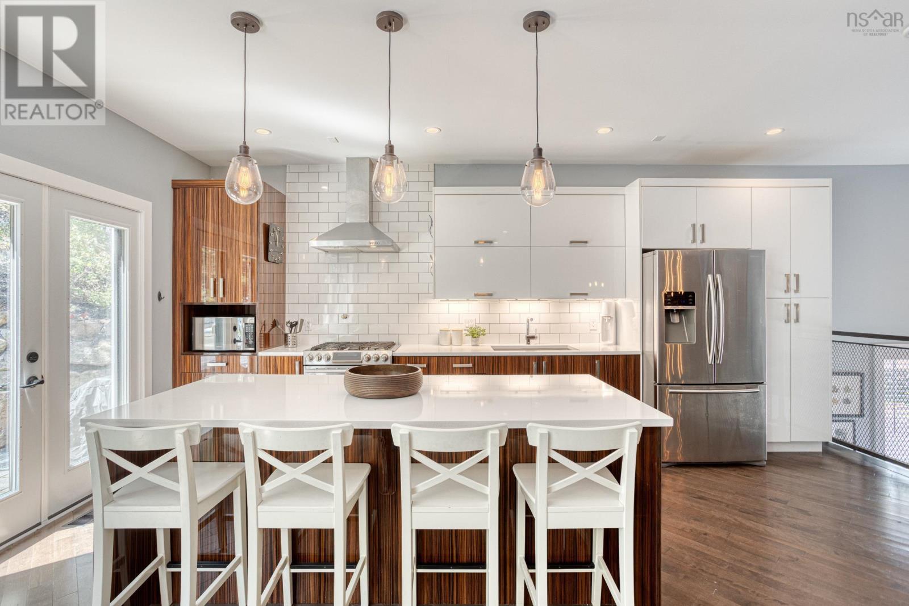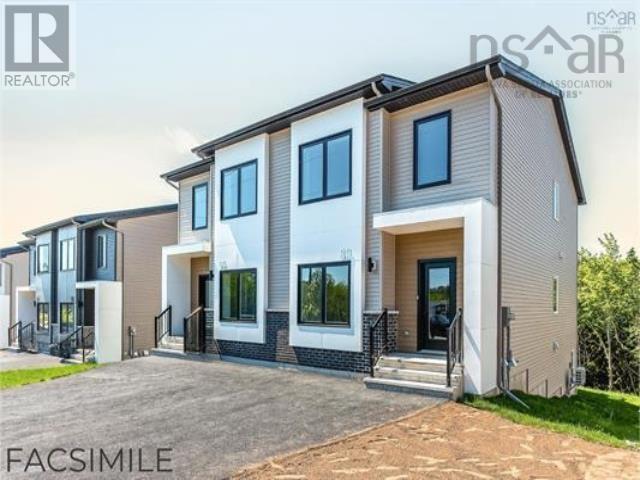Free account required
Unlock the full potential of your property search with a free account! Here's what you'll gain immediate access to:
- Exclusive Access to Every Listing
- Personalized Search Experience
- Favorite Properties at Your Fingertips
- Stay Ahead with Email Alerts
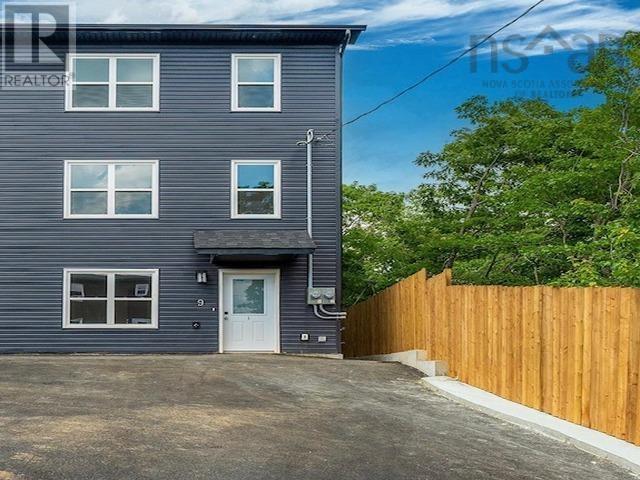
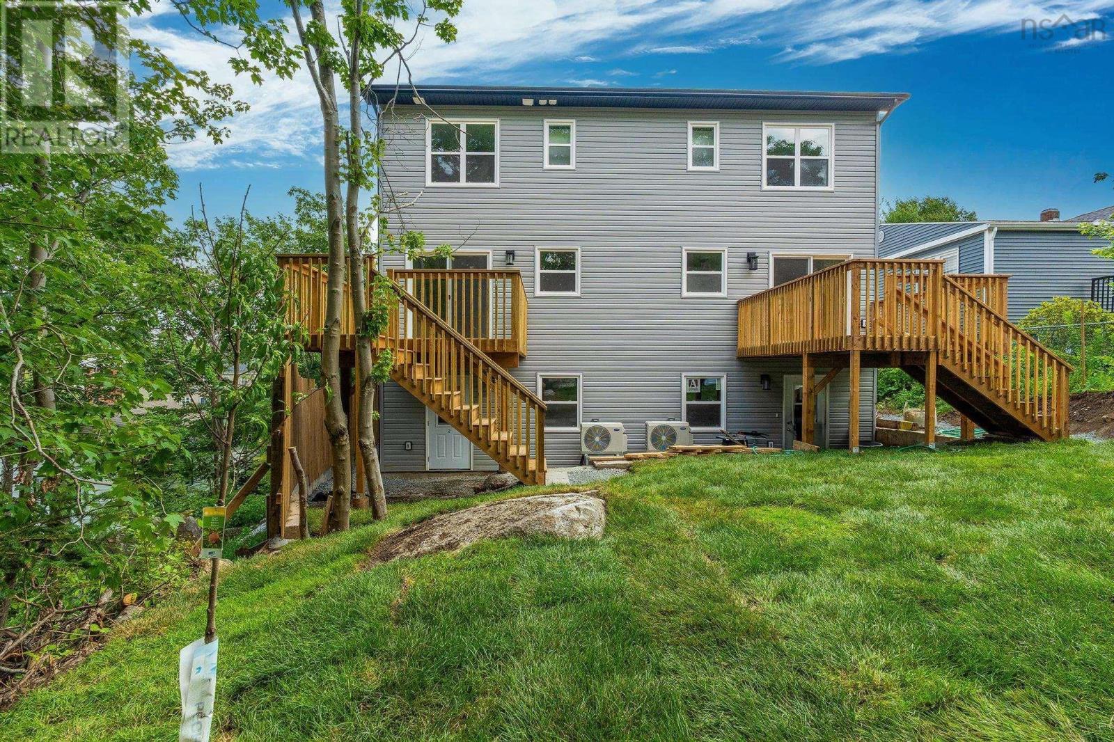
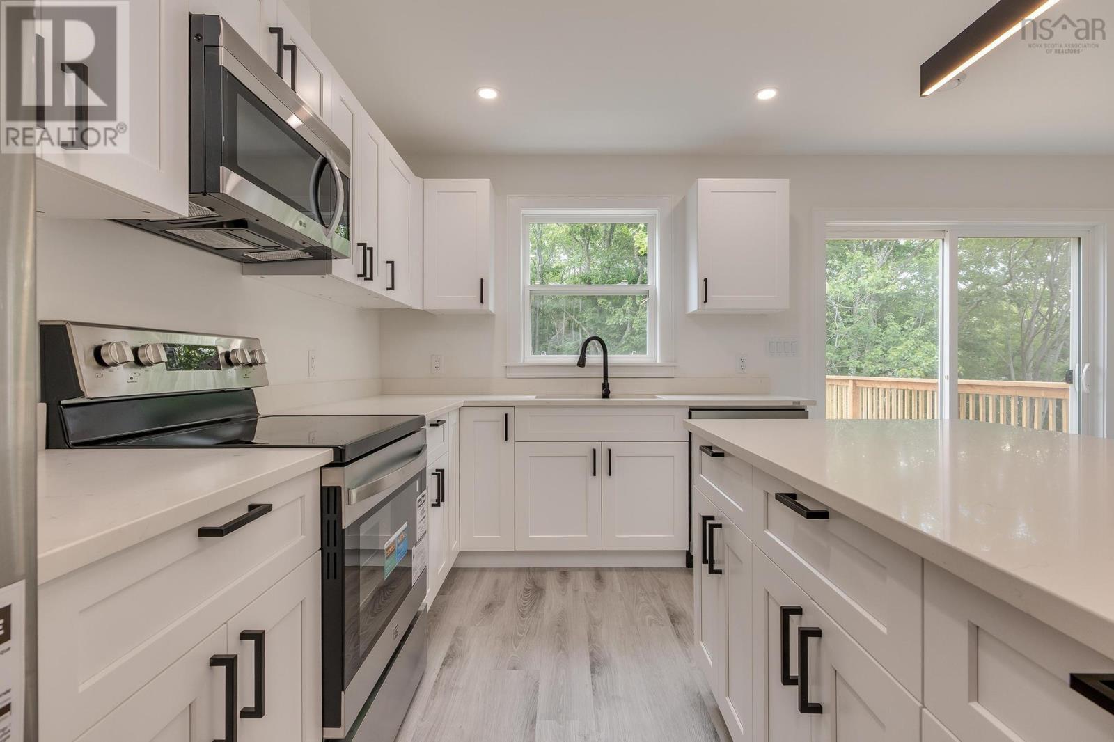
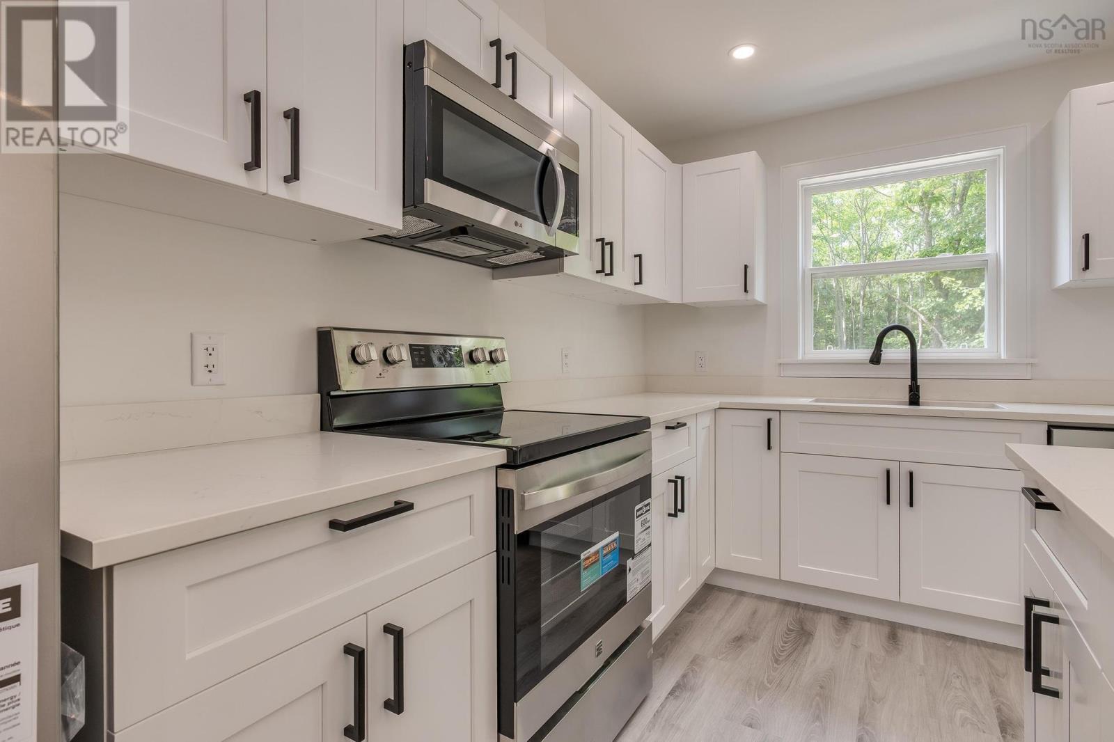
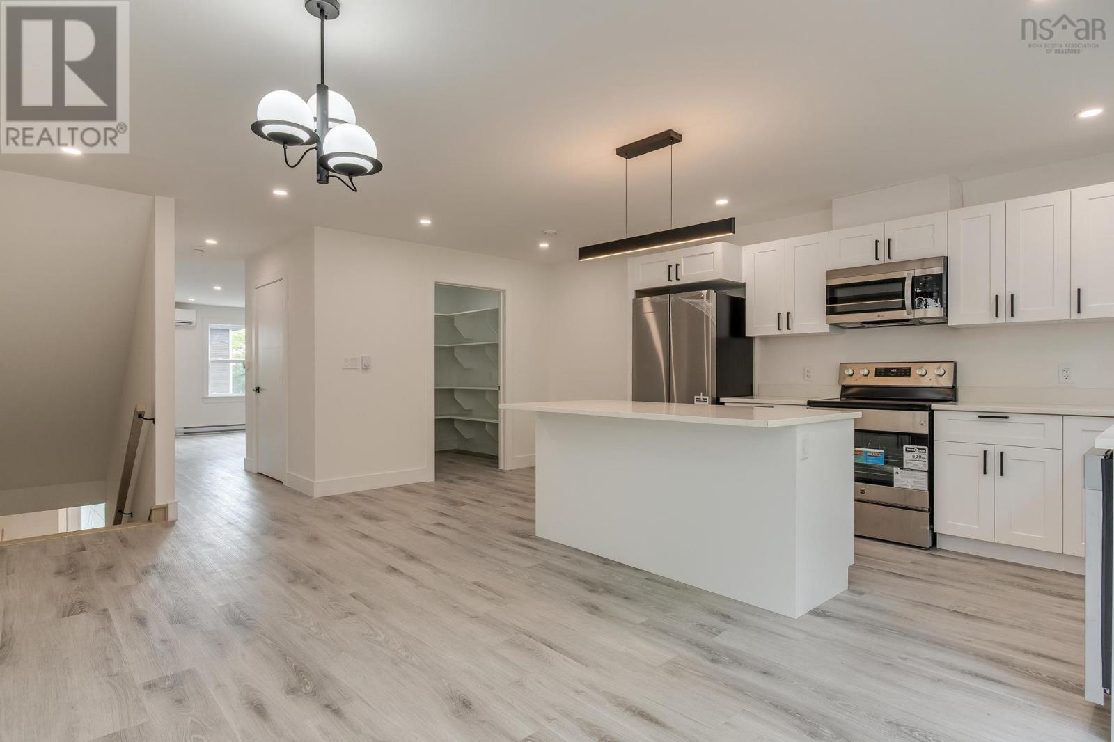
$649,900
9 Layton Road
Halifax, Nova Scotia, Nova Scotia, B3P1Z6
MLS® Number: 202518941
Property description
Discover this stunning new semi-detached home in the desirable Spryfield area. Featuring 3 spacious bedrooms, this home is equipped with 5 essential appliances for modern living. Enjoy outdoor relaxation on your private deck. The gorgeous primary bedroom is a true retreat with its own ensuite bathroom and a generous walk-in closet. The heart of the home is a spacious kitchen, complete with a large pantry and quartz counter tops, and open concept dining area with walk out to the back yard deck. The finished basement offers a separate, legal one-bedroom apartment, ideal for rental income to help pay down the mortgage. It features an open concept kitchen/living area, 4 appliances, large bedroom, and its own separate walk-out entrance. For your comfort, there are heat pumps on both upper levels of the house, providing efficient heating and cooling. This home offers a fantastic combination of comfort, style, and functionality. Open House this Saturday, August 9th from 2-4 pm.
Building information
Type
*****
Appliances
*****
Architectural Style
*****
Construction Style Attachment
*****
Exterior Finish
*****
Flooring Type
*****
Foundation Type
*****
Half Bath Total
*****
Size Interior
*****
Stories Total
*****
Total Finished Area
*****
Utility Water
*****
Land information
Landscape Features
*****
Sewer
*****
Size Irregular
*****
Size Total
*****
Rooms
Lower level
Laundry / Bath
*****
Bath (# pieces 1-6)
*****
Bedroom
*****
Living room
*****
Kitchen
*****
Third level
Laundry / Bath
*****
Bath (# pieces 1-6)
*****
Bedroom
*****
Bedroom
*****
Ensuite (# pieces 2-6)
*****
Primary Bedroom
*****
Second level
Bath (# pieces 1-6)
*****
Storage
*****
Dining room
*****
Kitchen
*****
Living room
*****
Courtesy of Royal LePage Atlantic
Book a Showing for this property
Please note that filling out this form you'll be registered and your phone number without the +1 part will be used as a password.

