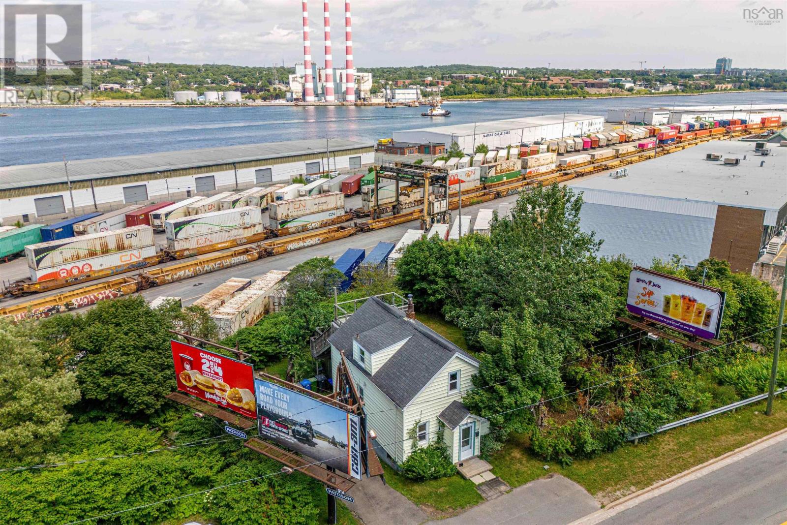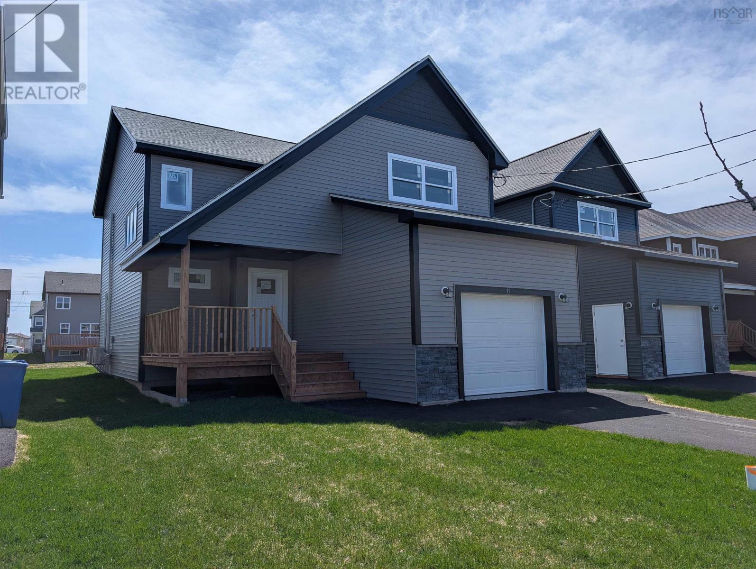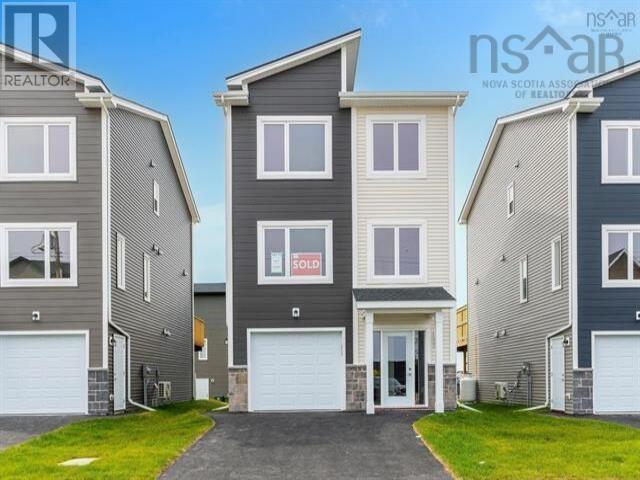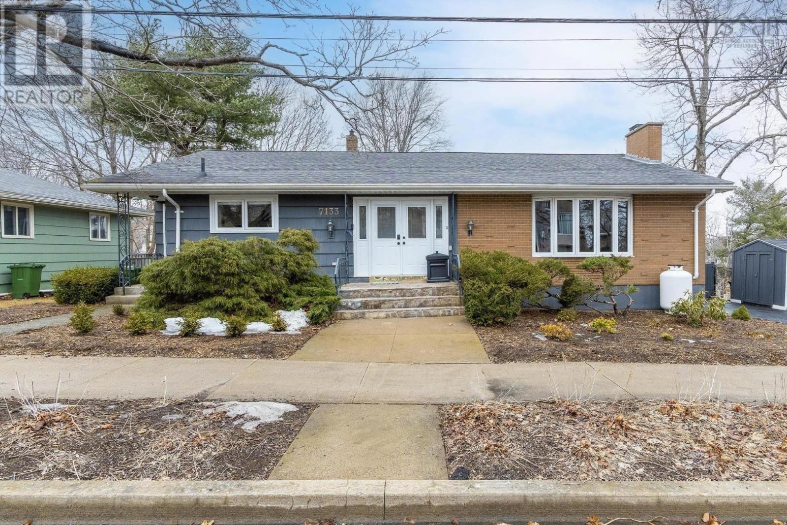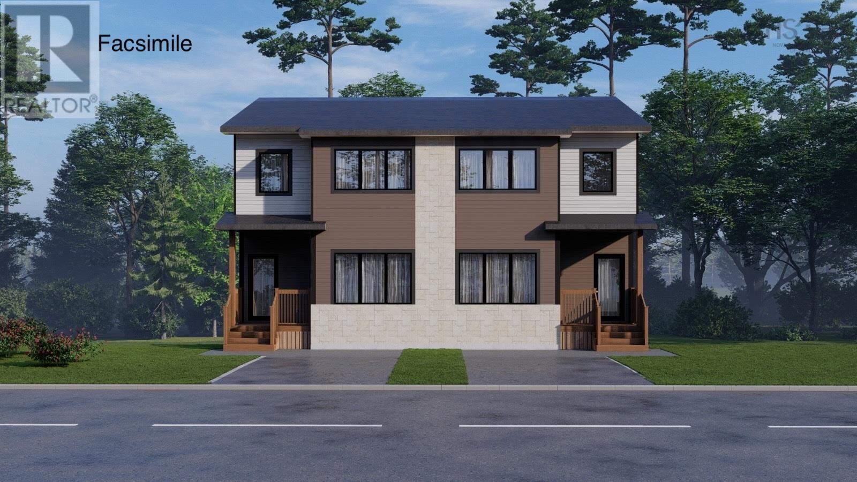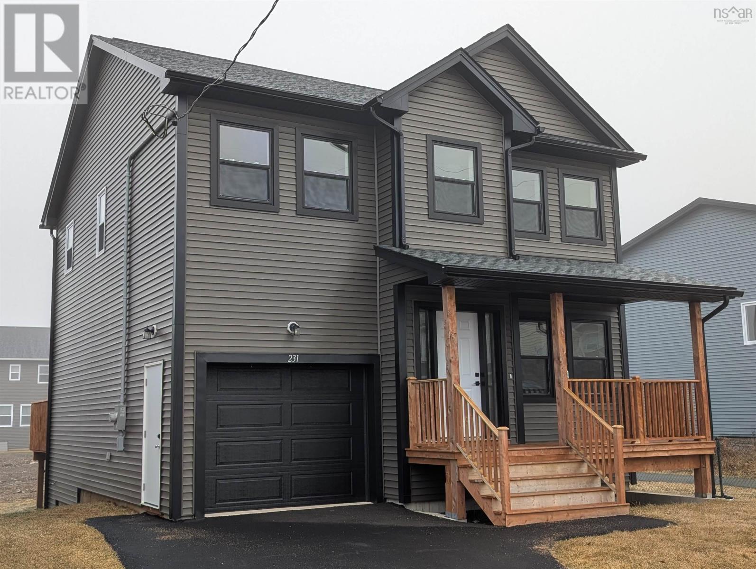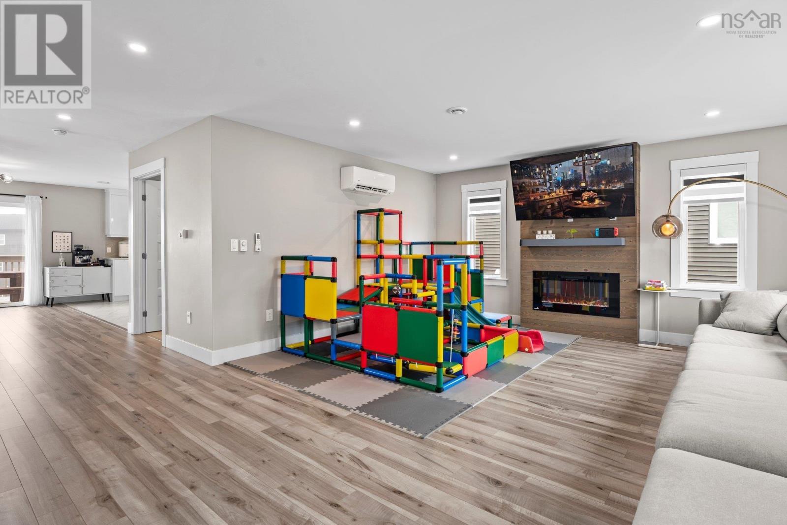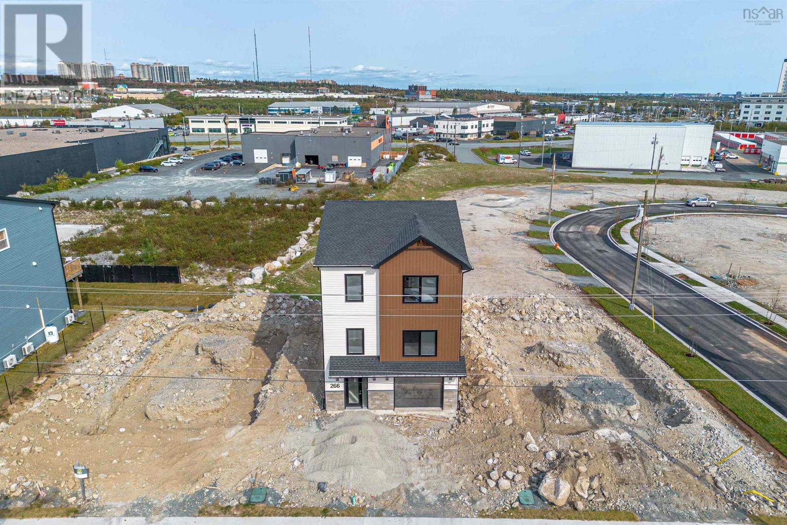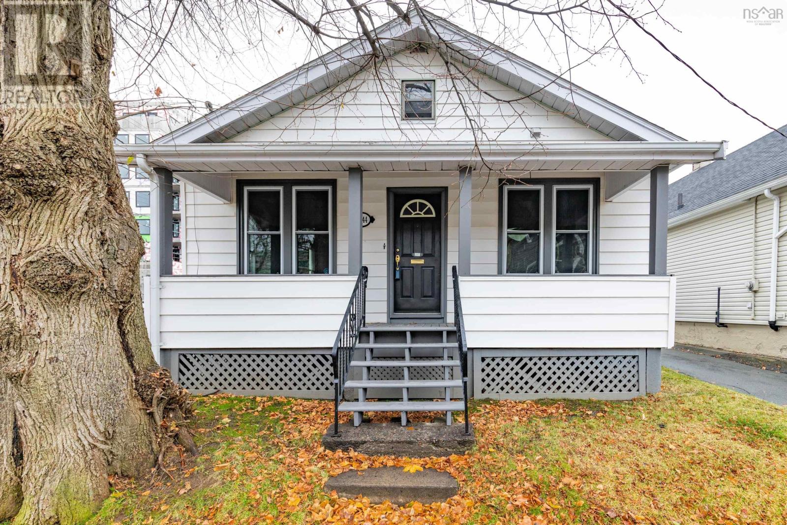Free account required
Unlock the full potential of your property search with a free account! Here's what you'll gain immediate access to:
- Exclusive Access to Every Listing
- Personalized Search Experience
- Favorite Properties at Your Fingertips
- Stay Ahead with Email Alerts
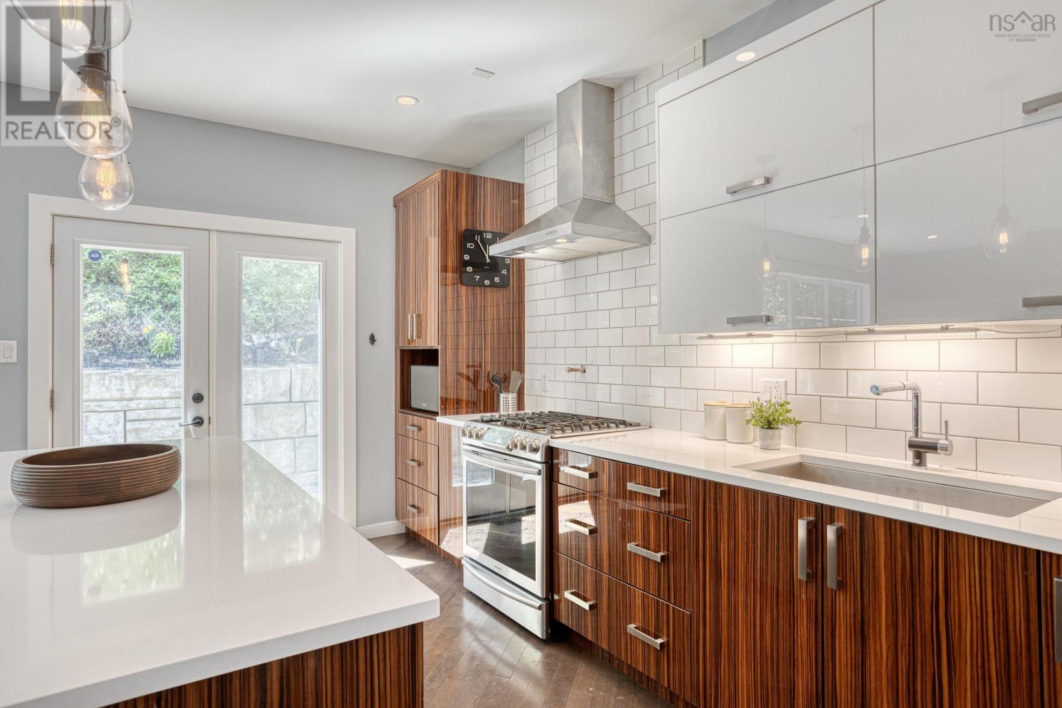
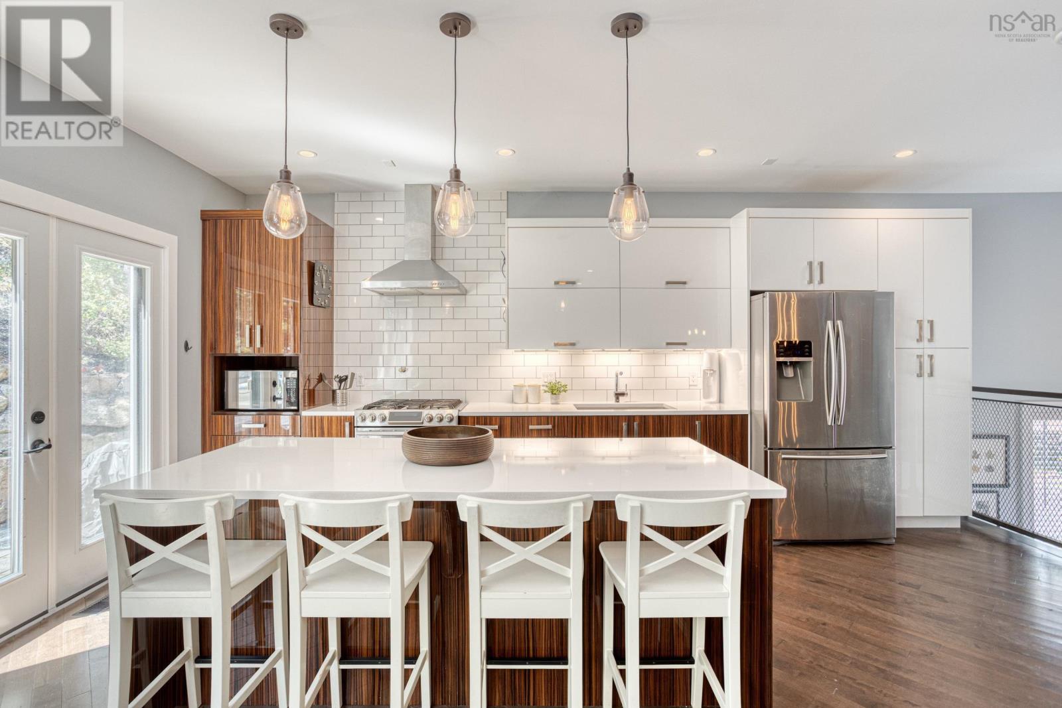
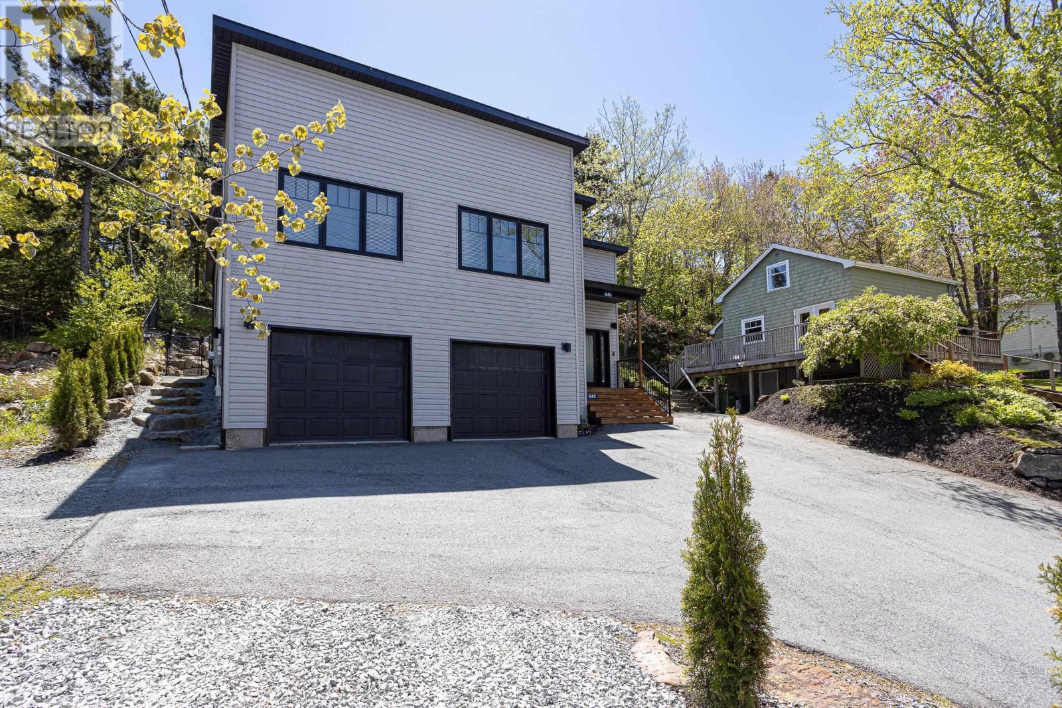
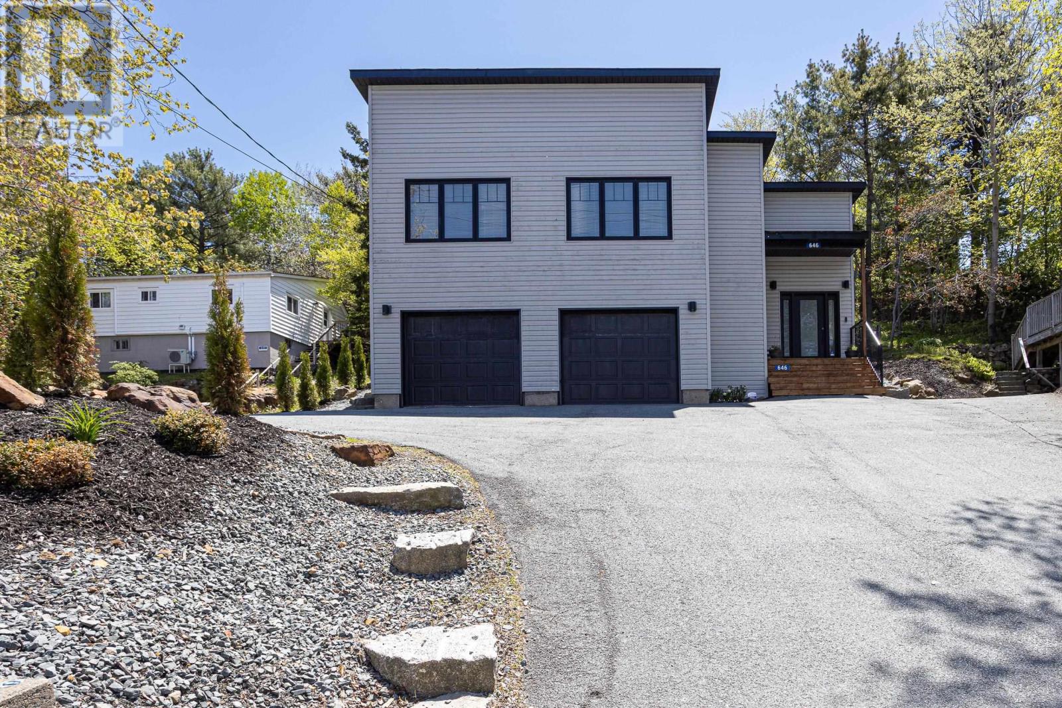
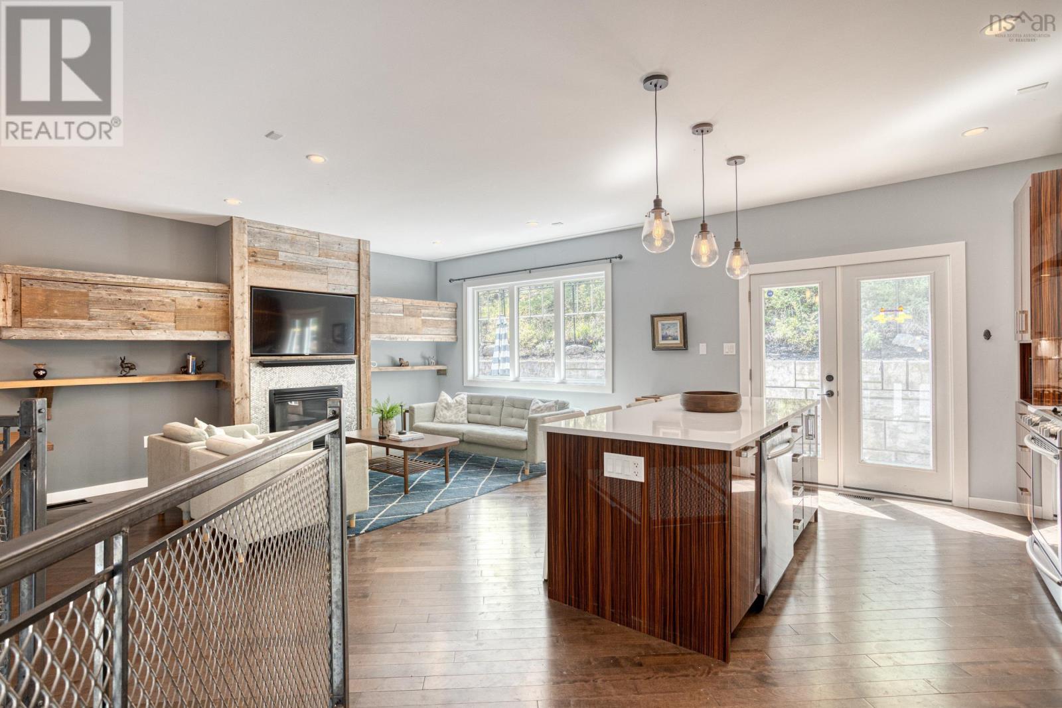
$759,000
646 St. Margarets Bay Road
Halifax, Nova Scotia, Nova Scotia, B3N1K7
MLS® Number: 202512643
Property description
OPEN HOUSE JULY 6 - 2 - 4 p.m. Welcome to 646 St Margarets Bay Road. Set above and back from the roadway, this modern urban home is a rare find. Just 10 years young, it balances low maintenance exterior (no mowing here) with a clean and spacious interior design. Once inside, you will be greeted by the spacious entryway with its high ceilings and the modern railings leading to the open plan and airy living space. The layout is excellent for families and entertaining. From the kitchen, the entertainment continues to the extensively landscaped, fenced, and private back patio which measures 56 x 18. Whether jumping into the hot tub, grabbing a beverage with friends, this outdoor, tree-lined, sanctuary is a great addition. The main level has high ceilings and contains the grand primary suite, then 2 spacious bedrooms and the main bath. The lower level has a 4th bedroom, another 4-piece bath, lounge and office; for extended family living or potential income suite (was previously set up as a fully self-contained suite, with all plumbing and wiring still accessible for the kitchen). Other key features of this gem include: $125,000 spent on upgrades in recent years, including: landscaping, solar system 18 panel generating approx. $1700 per year, propane fired - hot water tank, range and dryer, 200-amp electrical panel, fully ducted heat pump system, air exchanger, large double car garage, separate workshop, and extensive storage areas throughout. In addition to two garage bays with automatic doors, the property offers a designated parking spot and ample space on the wide, shared driveway. This location is a quick hop to downtown, with easy access to Mumford Mall, Bayers Lake Shopping, Rotary, Quinpool, and Dunbrack, and a short walk to the Rails-to-Trails and Hail Pond. Catchment area for Springvale Elementary and Citadel High schools.
Building information
Type
*****
Appliances
*****
Architectural Style
*****
Construction Style Attachment
*****
Cooling Type
*****
Exterior Finish
*****
Flooring Type
*****
Foundation Type
*****
Half Bath Total
*****
Size Interior
*****
Stories Total
*****
Total Finished Area
*****
Utility Water
*****
Land information
Amenities
*****
Landscape Features
*****
Sewer
*****
Size Irregular
*****
Size Total
*****
Rooms
Main level
Bath (# pieces 1-6)
*****
Bedroom
*****
Bedroom
*****
Ensuite (# pieces 2-6)
*****
Primary Bedroom
*****
Dining room
*****
Living room
*****
Kitchen
*****
Lower level
Workshop
*****
Utility room
*****
Den
*****
Bath (# pieces 1-6)
*****
Bedroom
*****
Main level
Bath (# pieces 1-6)
*****
Bedroom
*****
Bedroom
*****
Ensuite (# pieces 2-6)
*****
Primary Bedroom
*****
Dining room
*****
Living room
*****
Kitchen
*****
Lower level
Workshop
*****
Utility room
*****
Den
*****
Bath (# pieces 1-6)
*****
Bedroom
*****
Main level
Bath (# pieces 1-6)
*****
Bedroom
*****
Bedroom
*****
Ensuite (# pieces 2-6)
*****
Primary Bedroom
*****
Dining room
*****
Living room
*****
Kitchen
*****
Lower level
Workshop
*****
Utility room
*****
Den
*****
Bath (# pieces 1-6)
*****
Bedroom
*****
Main level
Bath (# pieces 1-6)
*****
Bedroom
*****
Bedroom
*****
Ensuite (# pieces 2-6)
*****
Primary Bedroom
*****
Dining room
*****
Living room
*****
Kitchen
*****
Lower level
Workshop
*****
Utility room
*****
Den
*****
Courtesy of Red Door Realty
Book a Showing for this property
Please note that filling out this form you'll be registered and your phone number without the +1 part will be used as a password.
