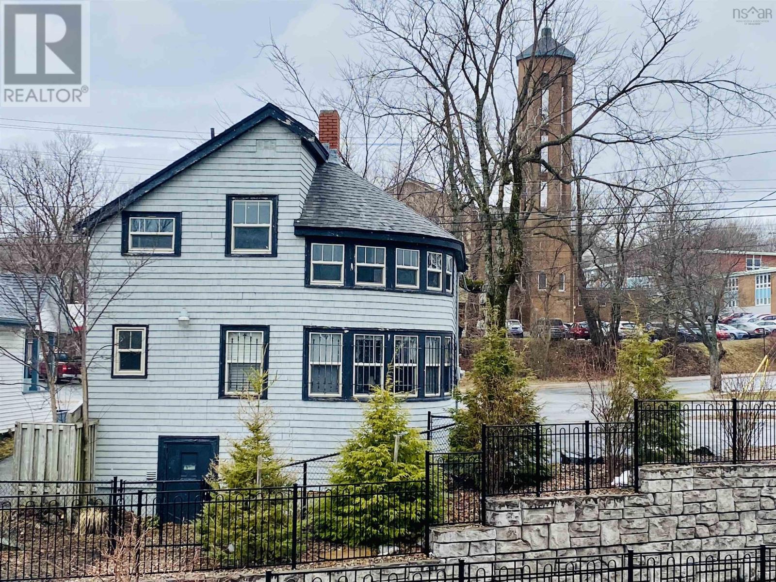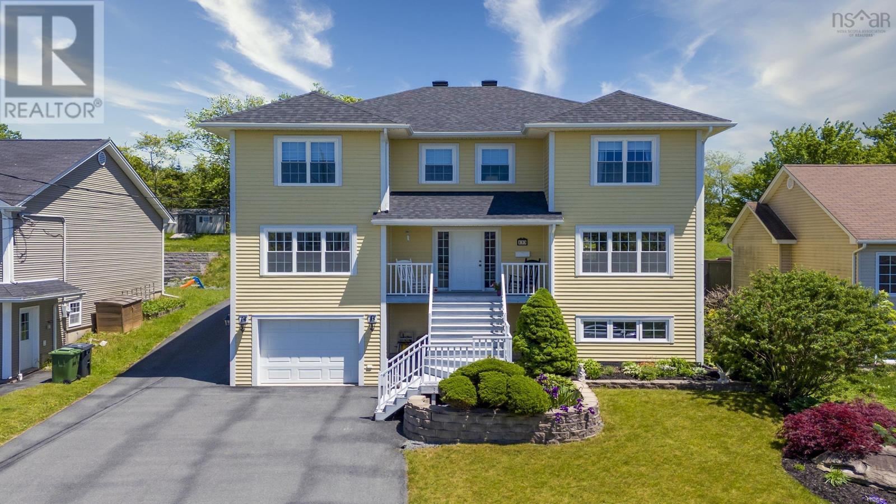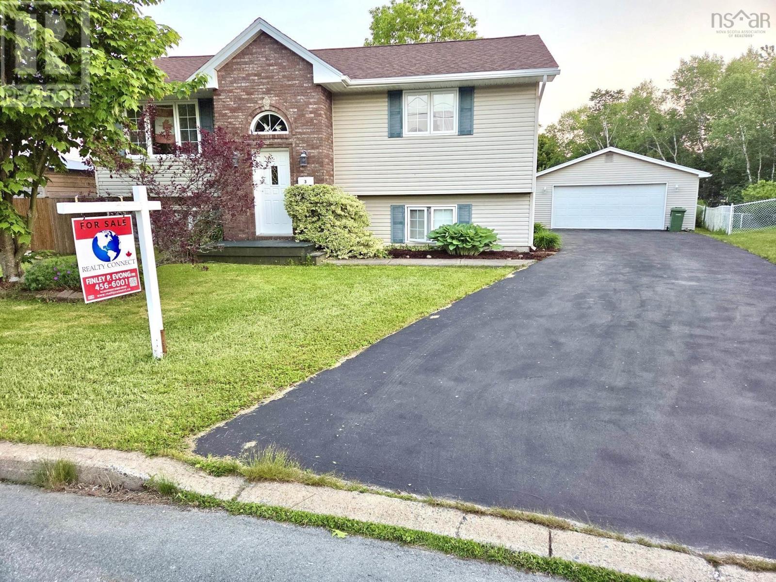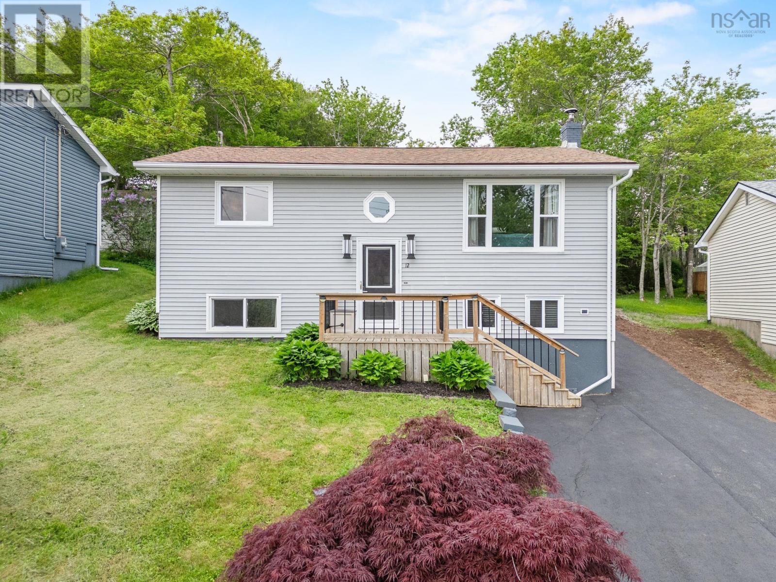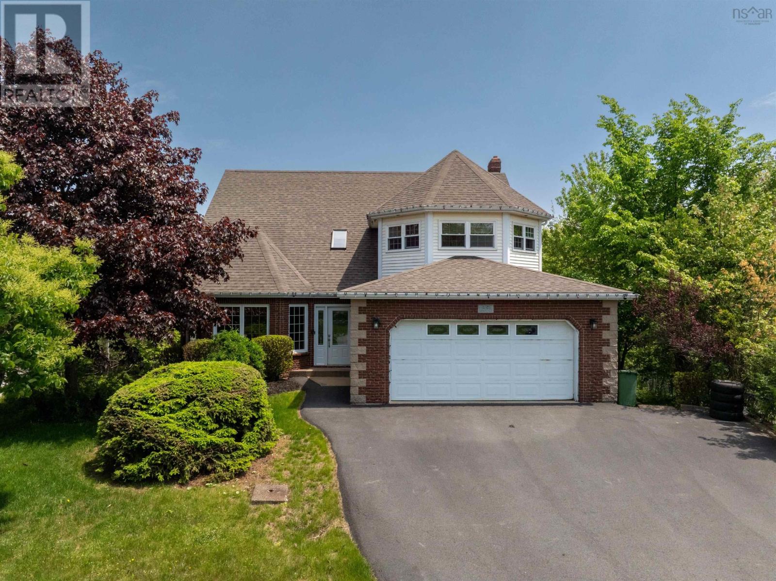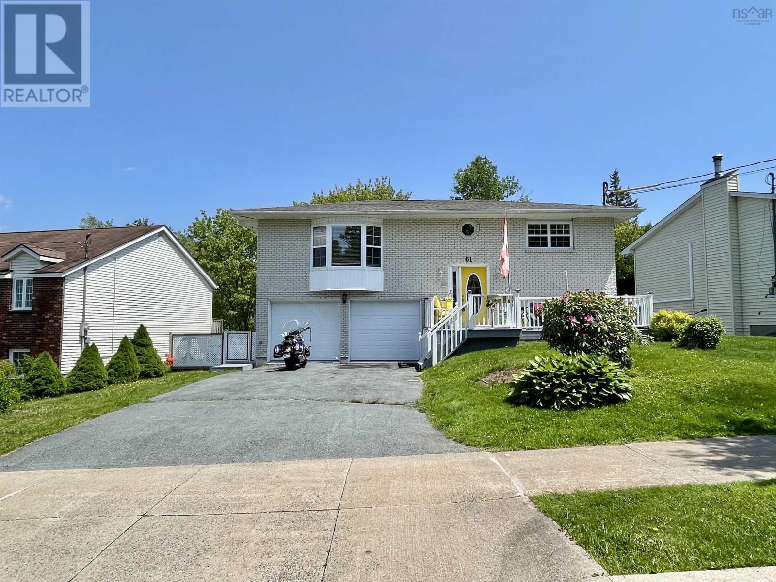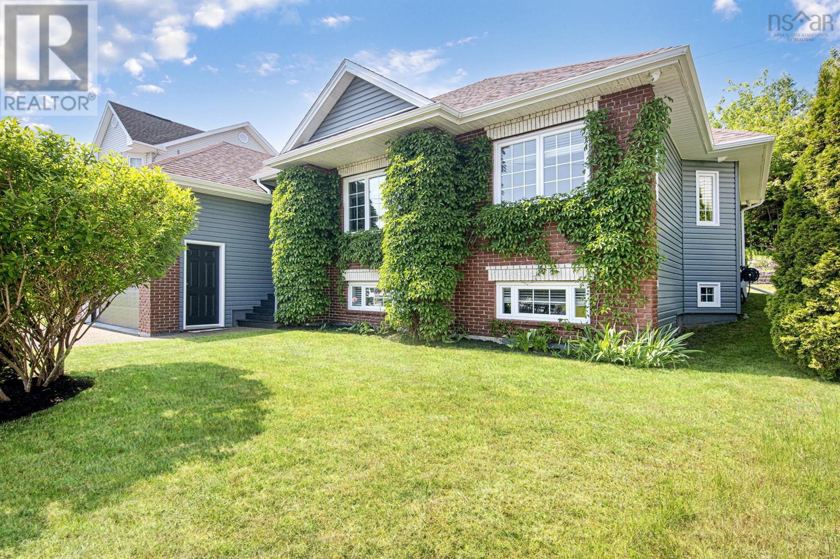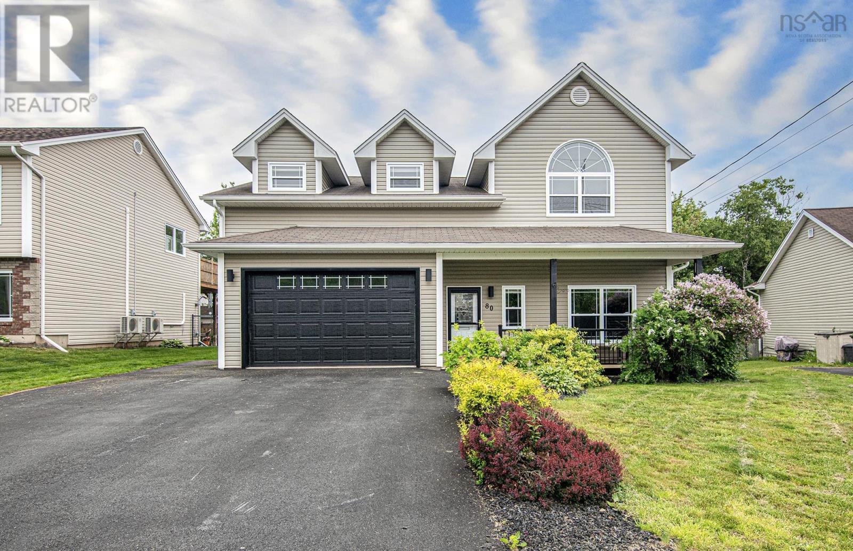Free account required
Unlock the full potential of your property search with a free account! Here's what you'll gain immediate access to:
- Exclusive Access to Every Listing
- Personalized Search Experience
- Favorite Properties at Your Fingertips
- Stay Ahead with Email Alerts
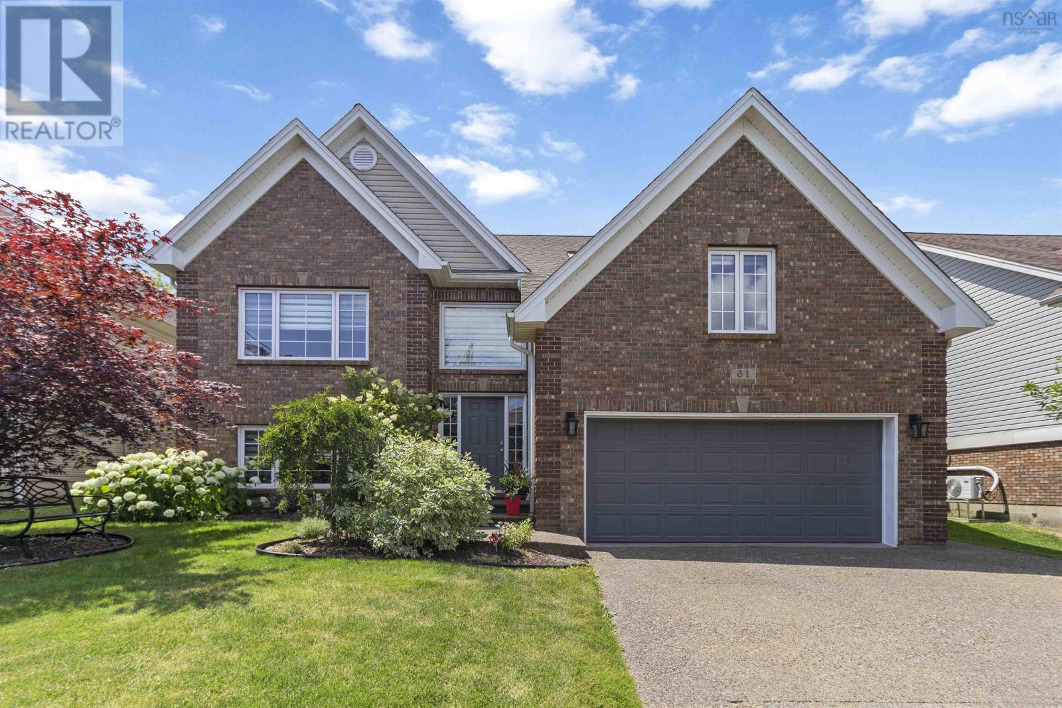
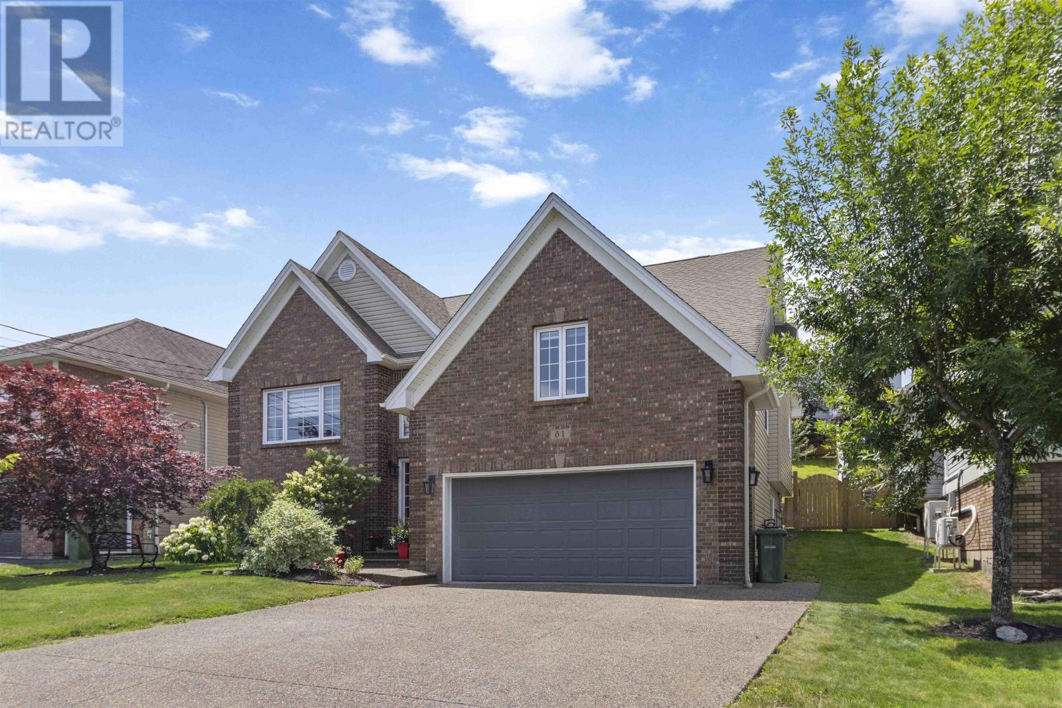
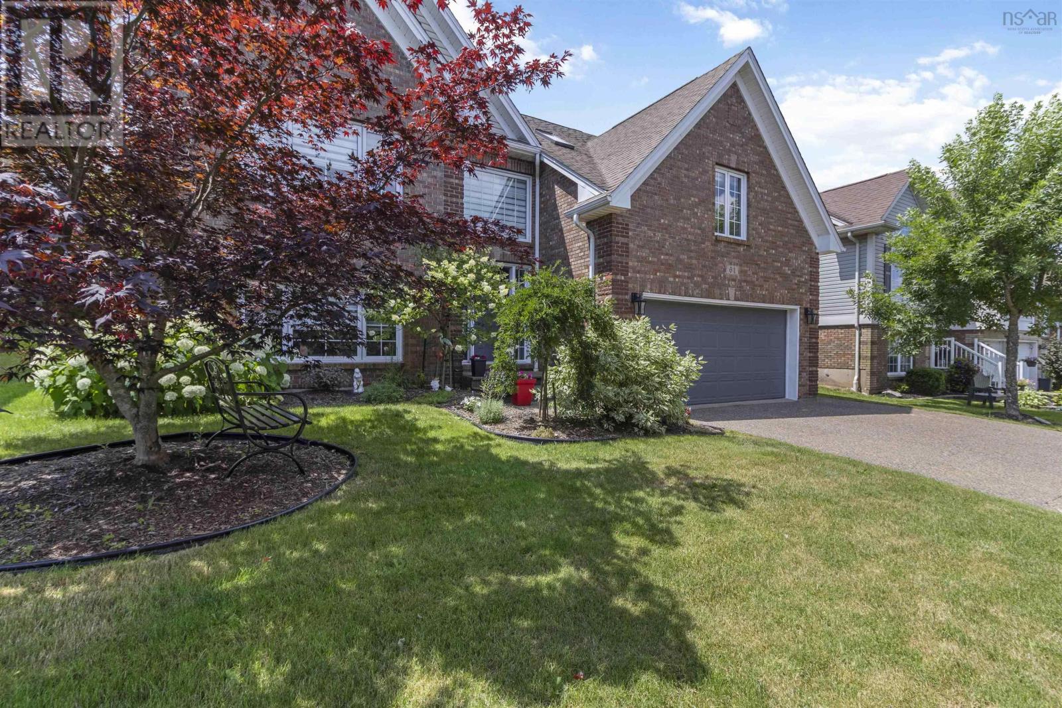
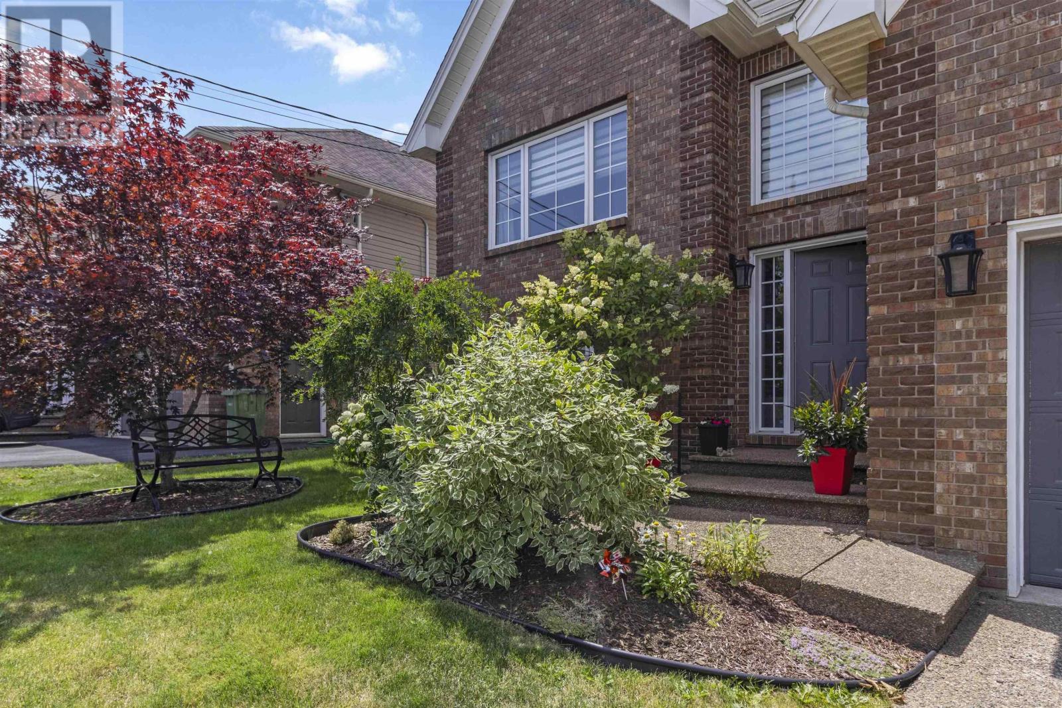
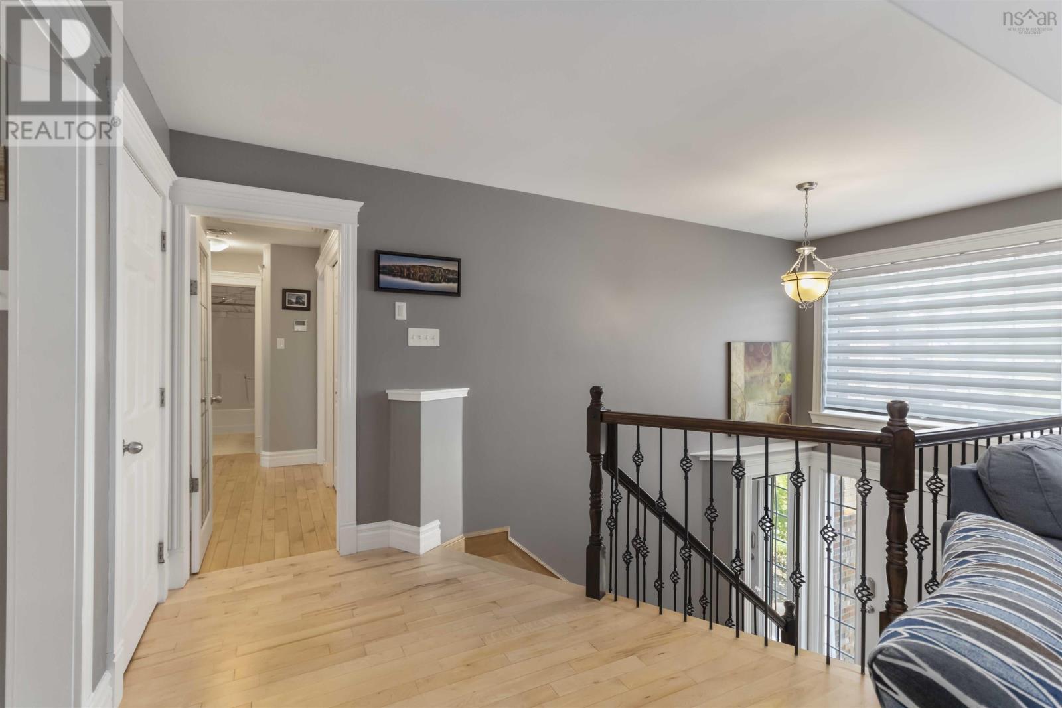
$775,000
61 Lindenwood Terrace
Dartmouth, Nova Scotia, Nova Scotia, B2W0B2
MLS® Number: 202518701
Property description
Welcome to 61 Lindenwood Terrace, a lovely 4-bedroom, 3-bath home nestled in the highly desirable neighbourhood of Russell Lake West. Ideally located just steps from scenic walking trails along Russell Lake, mere minutes to all amenities, schools, and major commuting routes, this home offers the perfect blend of lifestyle and convenience. Enjoy the bright and airy main level with a cozy fireplace and ductless heat pump for your comfort. The recently refinished hardwood floors, detailed ceilings, and wooden kitchen cabinets add a timeless charm while the new tile work and quartz countertops bring a modern feel. The layout effortlessly connects the kitchen, dining, and living spaces. Down the hall you'll find 2 full baths and three generously sized bedrooms including a spacious primary with an ensuite and large, bright walk-in closet. The lower level offers more room for flexibility with a family room and a bright fourth bedroom - ideal for guests or a home office. Additional highlights include clean and efficient Natural Gas heating, recently upgraded 200 amp electrical service with wiring ready for a hot tub, and new laundry appliances. Move-in ready in one of the area's most desirable neighbourhoods - don't miss your opportunity to own a piece of Russell Lake West!
Building information
Type
*****
Appliances
*****
Constructed Date
*****
Construction Style Attachment
*****
Cooling Type
*****
Exterior Finish
*****
Fireplace Present
*****
Flooring Type
*****
Foundation Type
*****
Half Bath Total
*****
Size Interior
*****
Stories Total
*****
Total Finished Area
*****
Utility Water
*****
Land information
Amenities
*****
Landscape Features
*****
Sewer
*****
Size Irregular
*****
Size Total
*****
Rooms
Main level
Bath (# pieces 1-6)
*****
Bedroom
*****
Bedroom
*****
Ensuite (# pieces 2-6)
*****
Primary Bedroom
*****
Kitchen
*****
Dining room
*****
Living room
*****
Foyer
*****
Lower level
Bedroom
*****
Den
*****
Laundry room
*****
Bath (# pieces 1-6)
*****
Family room
*****
Main level
Bath (# pieces 1-6)
*****
Bedroom
*****
Bedroom
*****
Ensuite (# pieces 2-6)
*****
Primary Bedroom
*****
Kitchen
*****
Dining room
*****
Living room
*****
Foyer
*****
Lower level
Bedroom
*****
Den
*****
Laundry room
*****
Bath (# pieces 1-6)
*****
Family room
*****
Main level
Bath (# pieces 1-6)
*****
Bedroom
*****
Bedroom
*****
Ensuite (# pieces 2-6)
*****
Primary Bedroom
*****
Kitchen
*****
Dining room
*****
Living room
*****
Foyer
*****
Lower level
Bedroom
*****
Den
*****
Laundry room
*****
Bath (# pieces 1-6)
*****
Family room
*****
Main level
Bath (# pieces 1-6)
*****
Bedroom
*****
Bedroom
*****
Ensuite (# pieces 2-6)
*****
Primary Bedroom
*****
Kitchen
*****
Dining room
*****
Living room
*****
Courtesy of Exit Realty Metro
Book a Showing for this property
Please note that filling out this form you'll be registered and your phone number without the +1 part will be used as a password.
