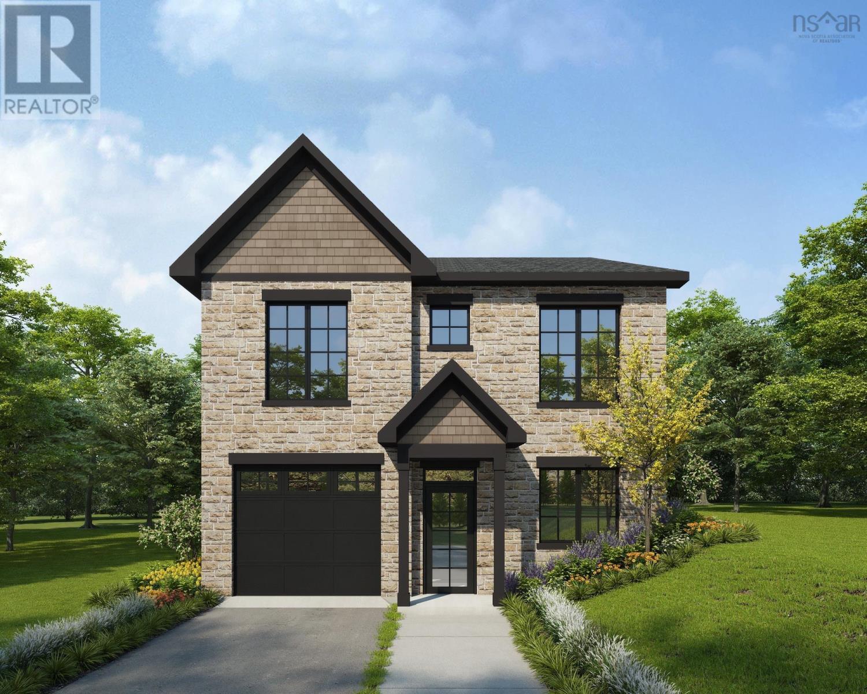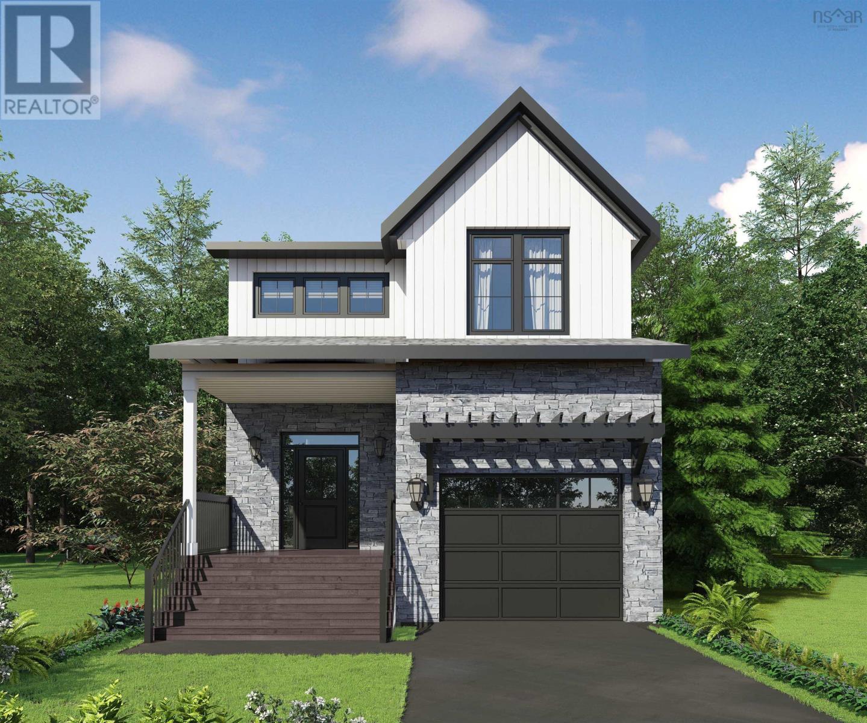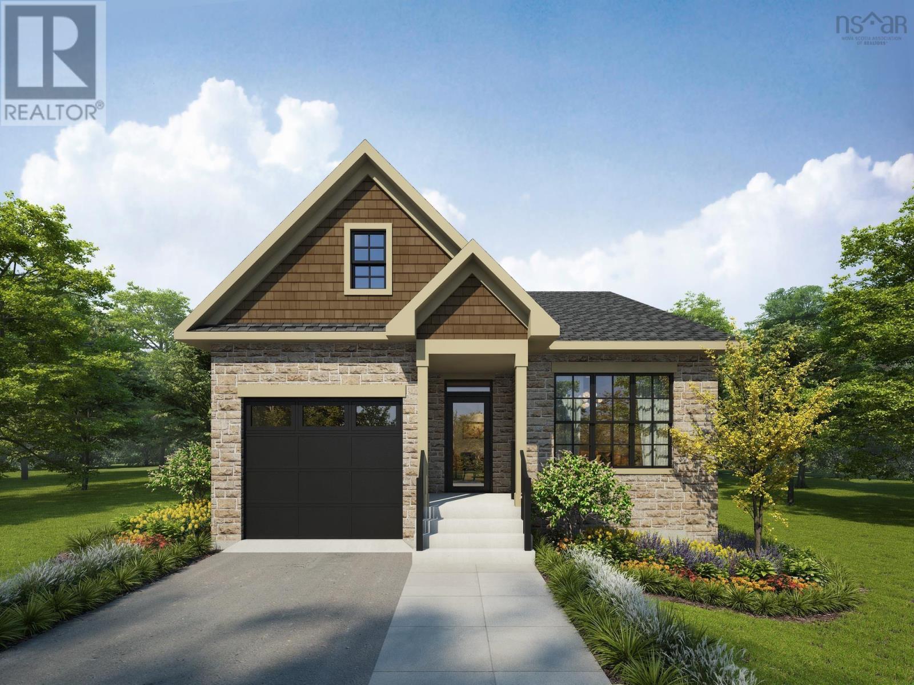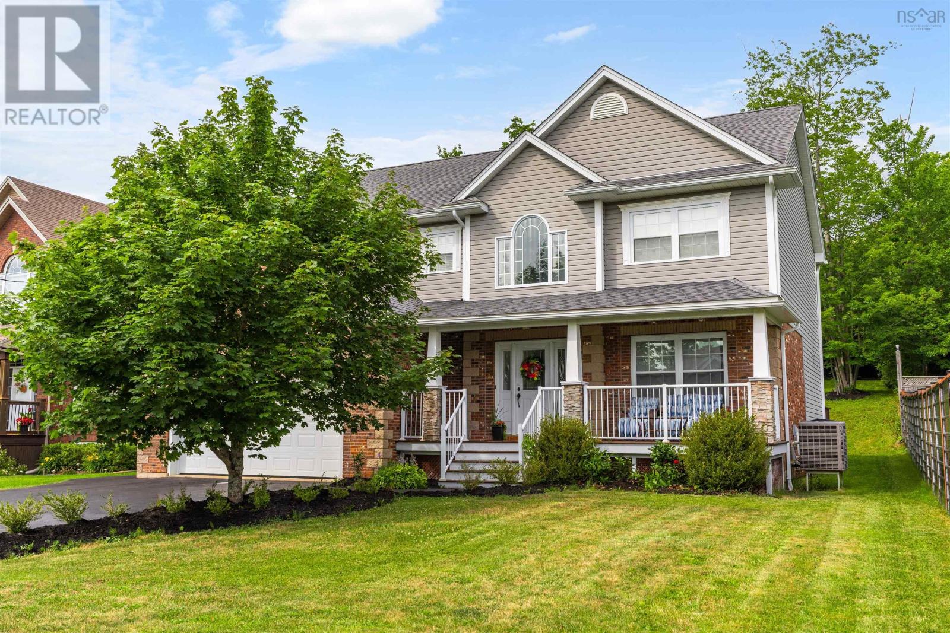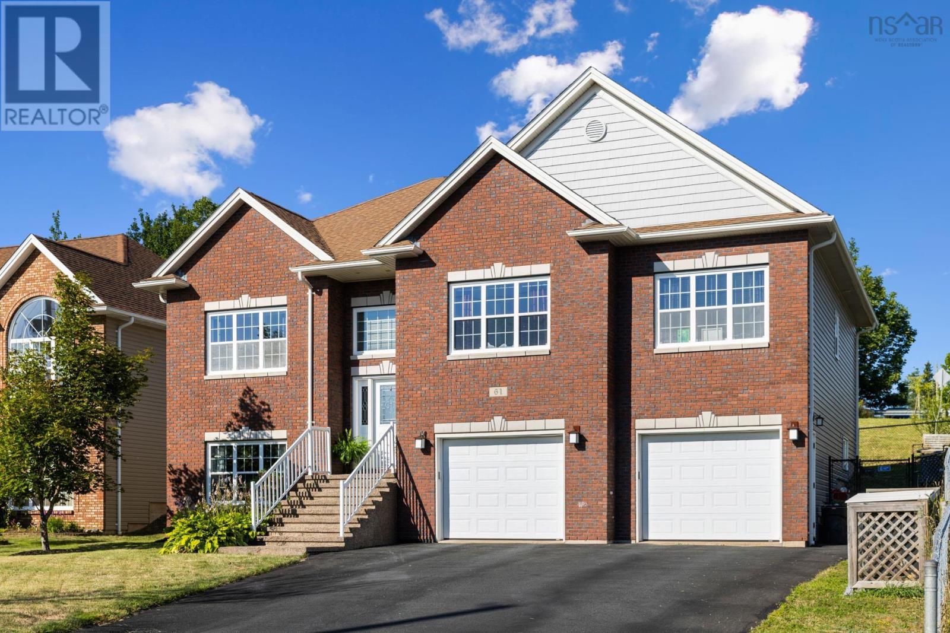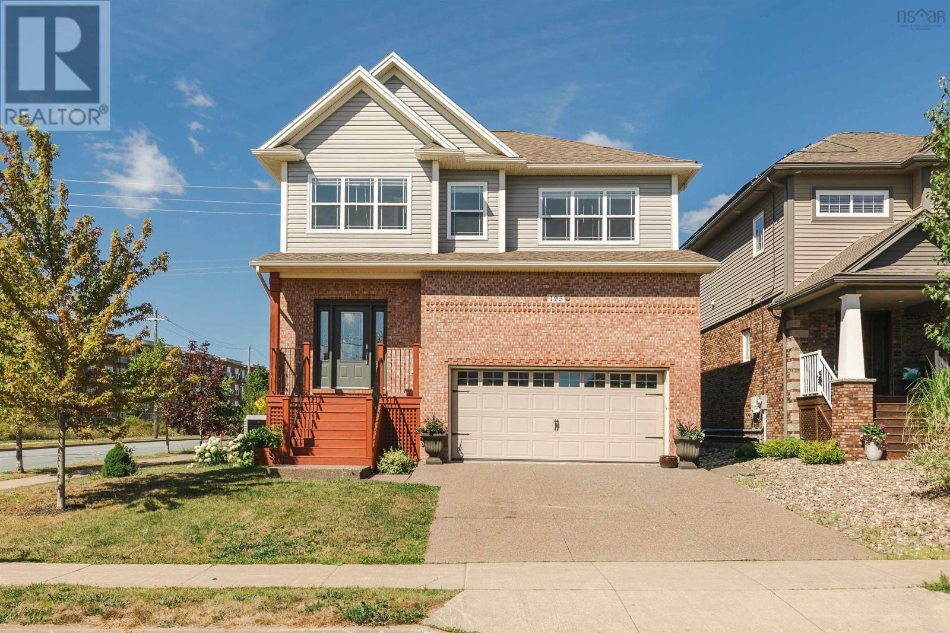Free account required
Unlock the full potential of your property search with a free account! Here's what you'll gain immediate access to:
- Exclusive Access to Every Listing
- Personalized Search Experience
- Favorite Properties at Your Fingertips
- Stay Ahead with Email Alerts
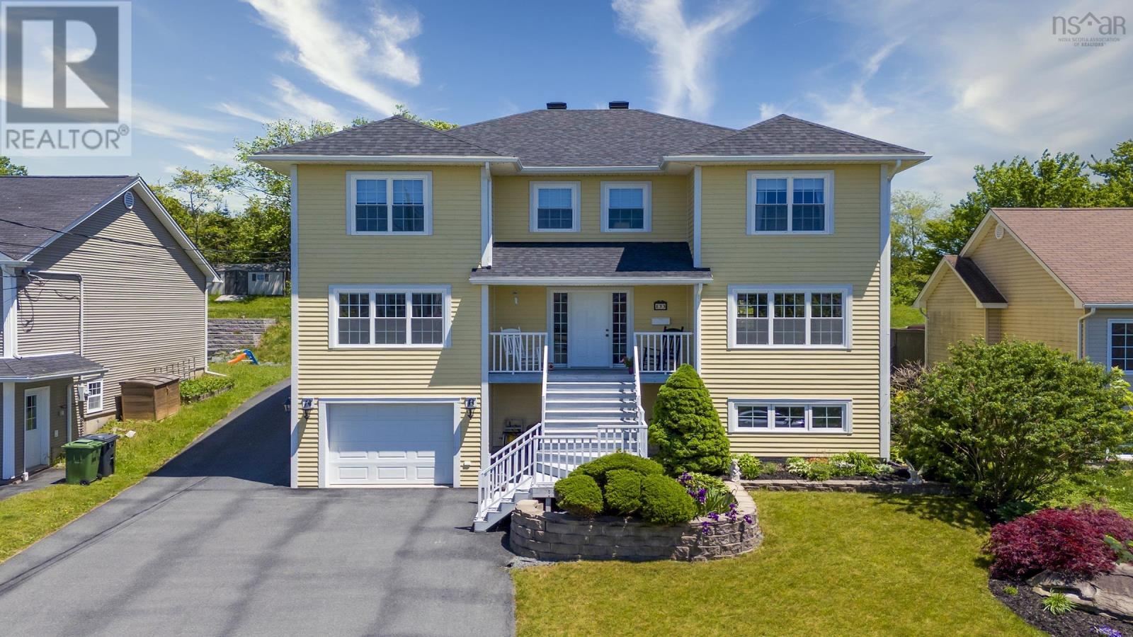
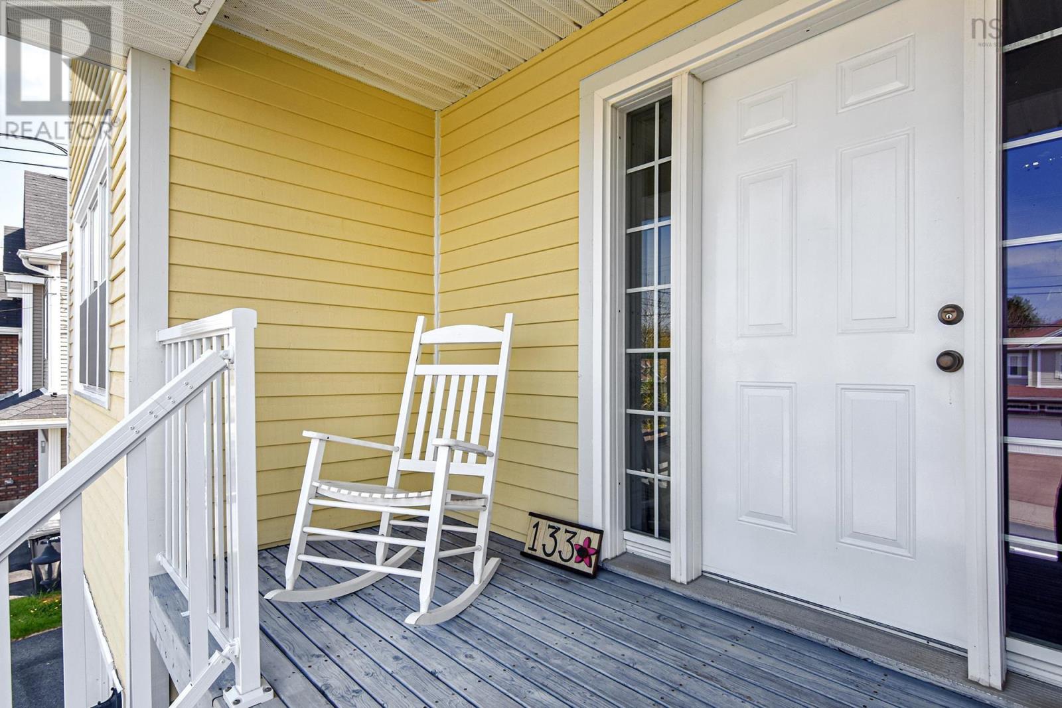
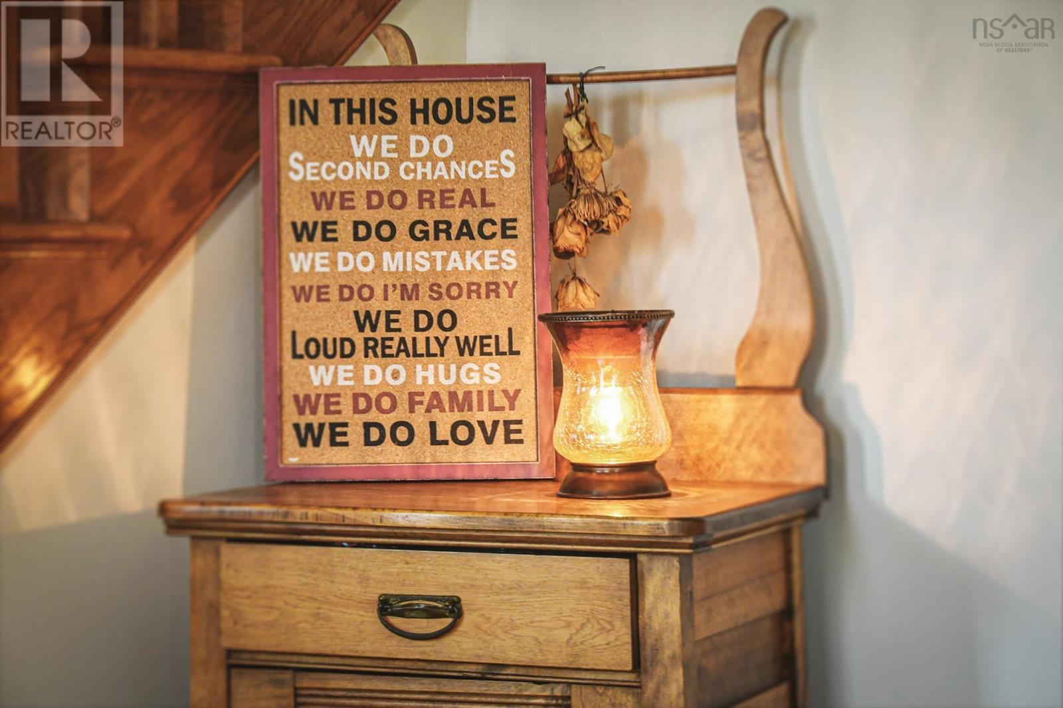
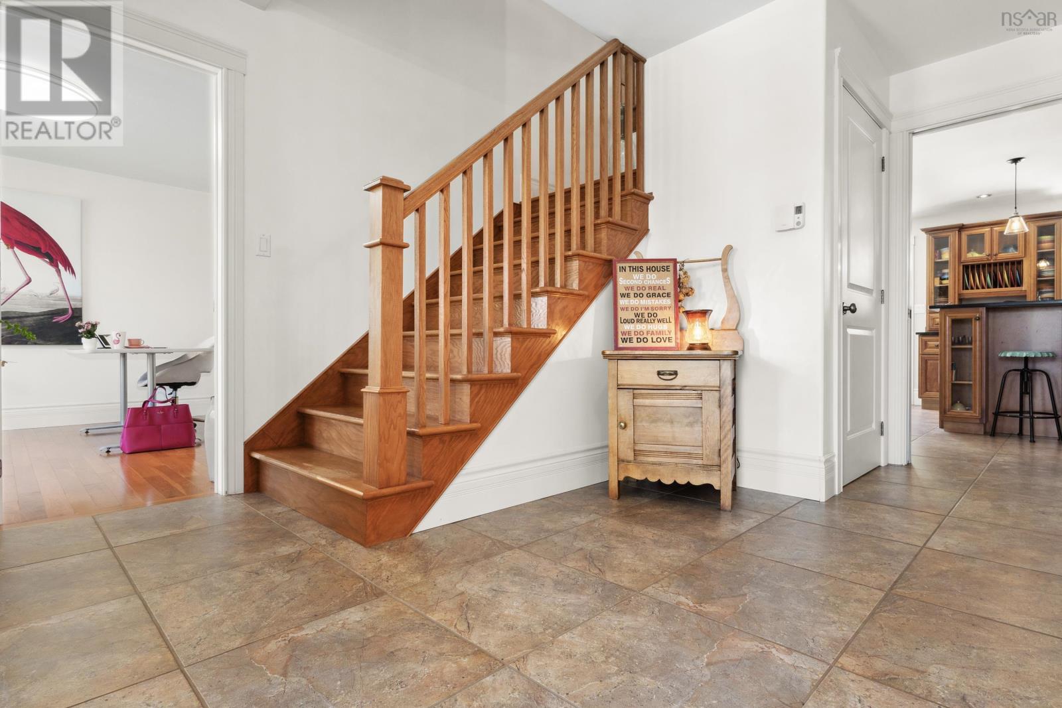
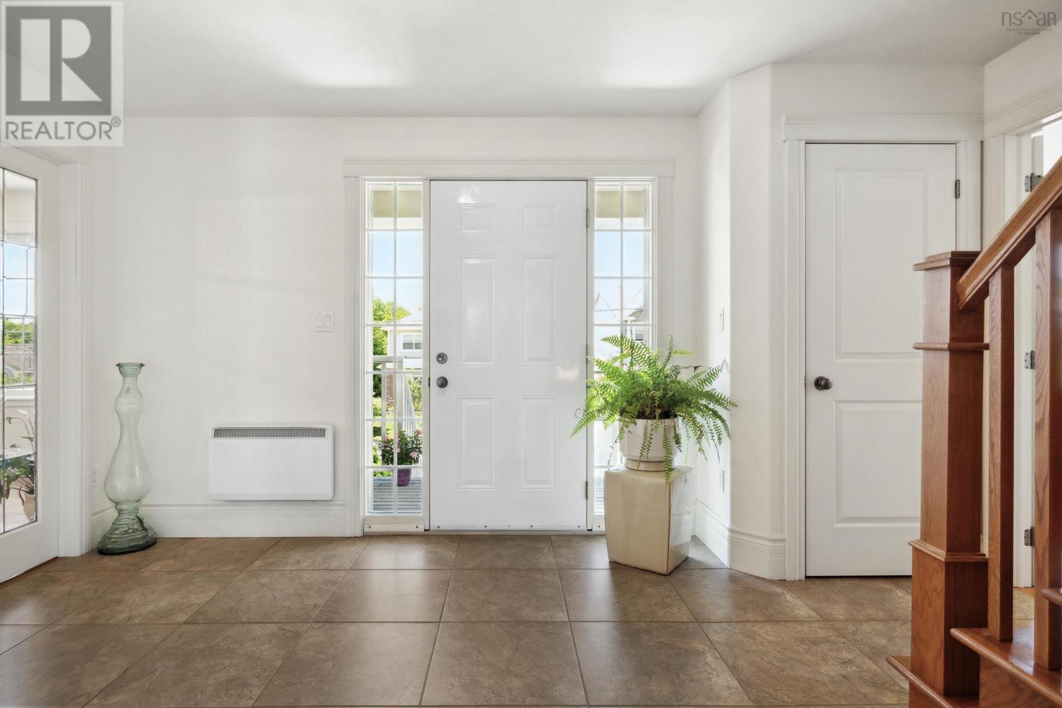
$888,888
133 Lundy Drive
Cole Harbour, Nova Scotia, Nova Scotia, B2W3S3
MLS® Number: 202504873
Property description
Step into this exquisite custom-built, two-story home featuring a beautifully designed one bedroom in-law suite is perfect for multi-generational living or hosting guests. Situated on an oversized, fully landscaped municipal serviced lot, this residence offers unparalleled comfort and luxury. Inside, the home boasts four spacious bedrooms, each thoughtfully designed to provide ample space and natural light. Walk-in closets in three of the bedrooms offer generous storage solutions, ensuring your living spaces remain uncluttered and serene. The elegant bathrooms are outfitted with top-quality fixtures and finishes, delivering a spa-like experience within the comfort of your home. The kitchen and bathrooms feature natural stone countertops, adding a touch of elegance and durability that highlights the superior craftsmanship of this custom-built residence. Beyond the bedrooms, the interior continues to impress with formal living and dining, familyroom and oversized office are a perfect blend of style and functionality. The top-quality construction is evident in every detail, from the high-end materials used throughout to the meticulous attention to detail. Whether you are entertaining guests or enjoying a quiet evening with family, the spacious and inviting living spaces make every moment a pleasure. Nestled on an expansive lot, the exterior of this property is equally impressive. The fully landscaped grounds are maintained with ease thanks to the in-ground irrigation system, ensuring a lush, green yard lawn. The private firepit patio area provides the perfect setting for outdoor entertaining or relaxing under the stars. Additionally, a garden shed offers convenient storage for all your outdoor tools and equipment. The detached 26x30 fully finished garage offers abundant space for vehicles, a workshop, or additional storage needs. This property perfectly balances luxurious indoor living with versatile and enjoyable outdoor spaces.
Building information
Type
*****
Basement Development
*****
Basement Features
*****
Basement Type
*****
Construction Style Attachment
*****
Flooring Type
*****
Foundation Type
*****
Half Bath Total
*****
Size Interior
*****
Stories Total
*****
Total Finished Area
*****
Utility Water
*****
Land information
Amenities
*****
Landscape Features
*****
Sewer
*****
Size Irregular
*****
Size Total
*****
Rooms
Main level
Living room
*****
Dining room
*****
Family room
*****
Kitchen
*****
Bath (# pieces 1-6)
*****
Den
*****
Foyer
*****
Lower level
Other
*****
Living room
*****
Bath (# pieces 1-6)
*****
Bedroom
*****
Foyer
*****
Bedroom
*****
Second level
Bedroom
*****
Bath (# pieces 1-6)
*****
Bedroom
*****
Laundry room
*****
Ensuite (# pieces 2-6)
*****
Primary Bedroom
*****
Main level
Living room
*****
Dining room
*****
Family room
*****
Kitchen
*****
Bath (# pieces 1-6)
*****
Den
*****
Foyer
*****
Lower level
Other
*****
Living room
*****
Bath (# pieces 1-6)
*****
Bedroom
*****
Foyer
*****
Bedroom
*****
Second level
Bedroom
*****
Bath (# pieces 1-6)
*****
Bedroom
*****
Laundry room
*****
Ensuite (# pieces 2-6)
*****
Primary Bedroom
*****
Main level
Living room
*****
Dining room
*****
Family room
*****
Kitchen
*****
Bath (# pieces 1-6)
*****
Den
*****
Foyer
*****
Lower level
Other
*****
Living room
*****
Bath (# pieces 1-6)
*****
Bedroom
*****
Foyer
*****
Courtesy of Royal LePage Atlantic (Dartmouth)
Book a Showing for this property
Please note that filling out this form you'll be registered and your phone number without the +1 part will be used as a password.
