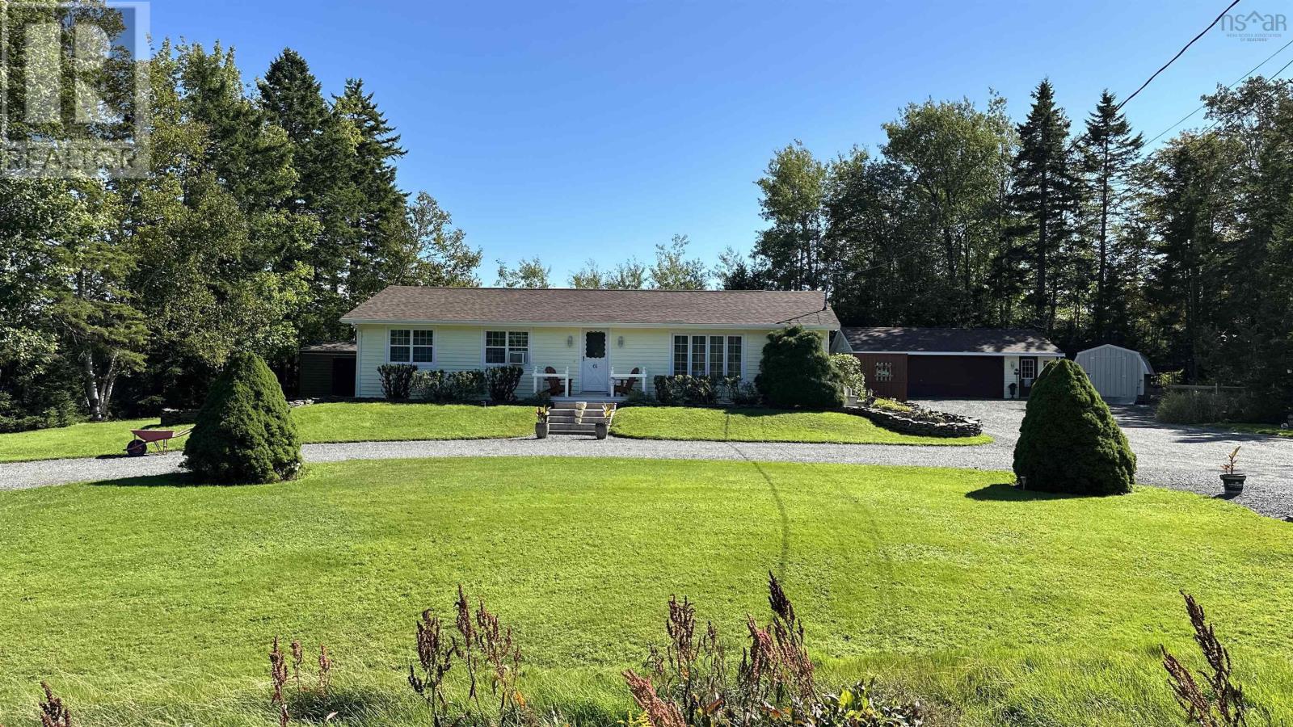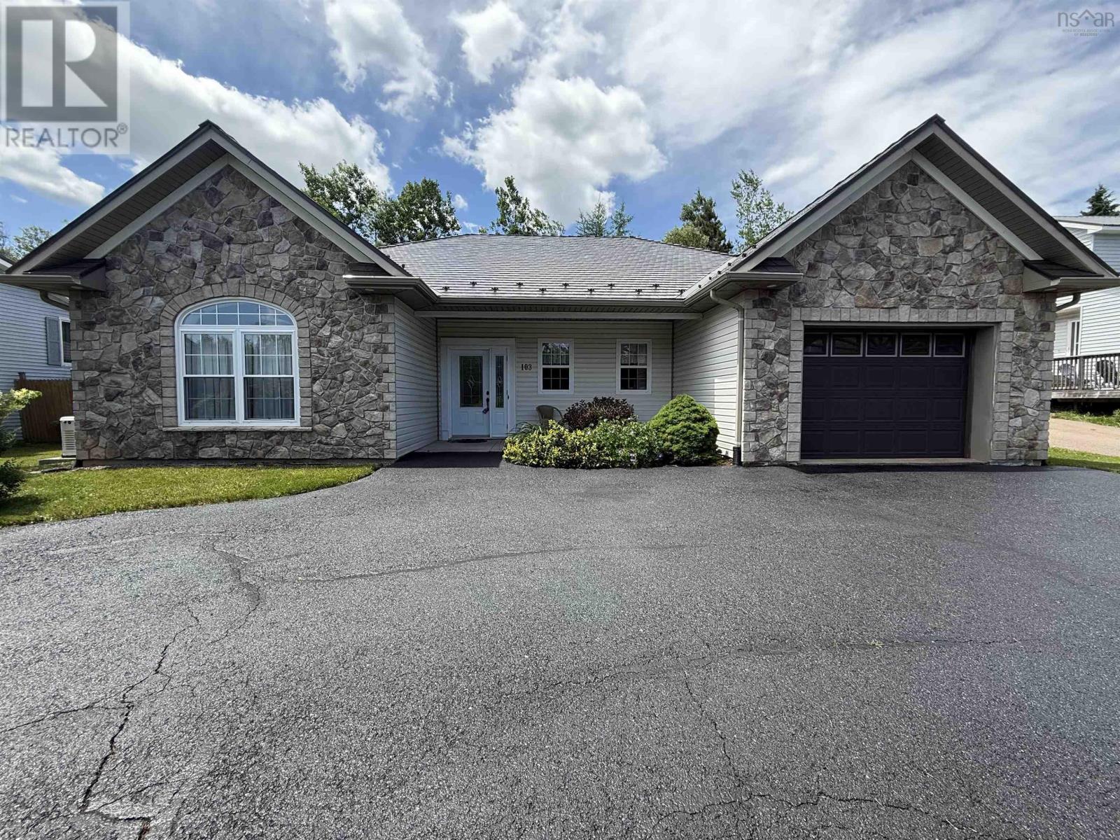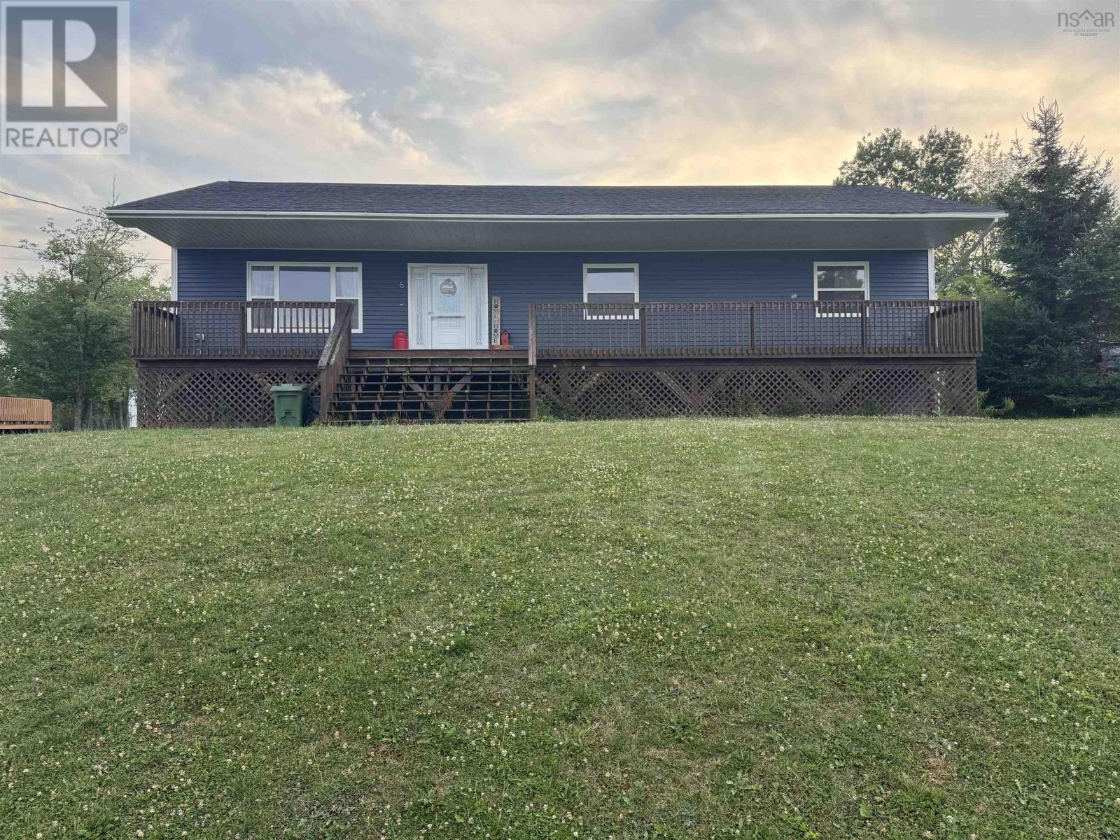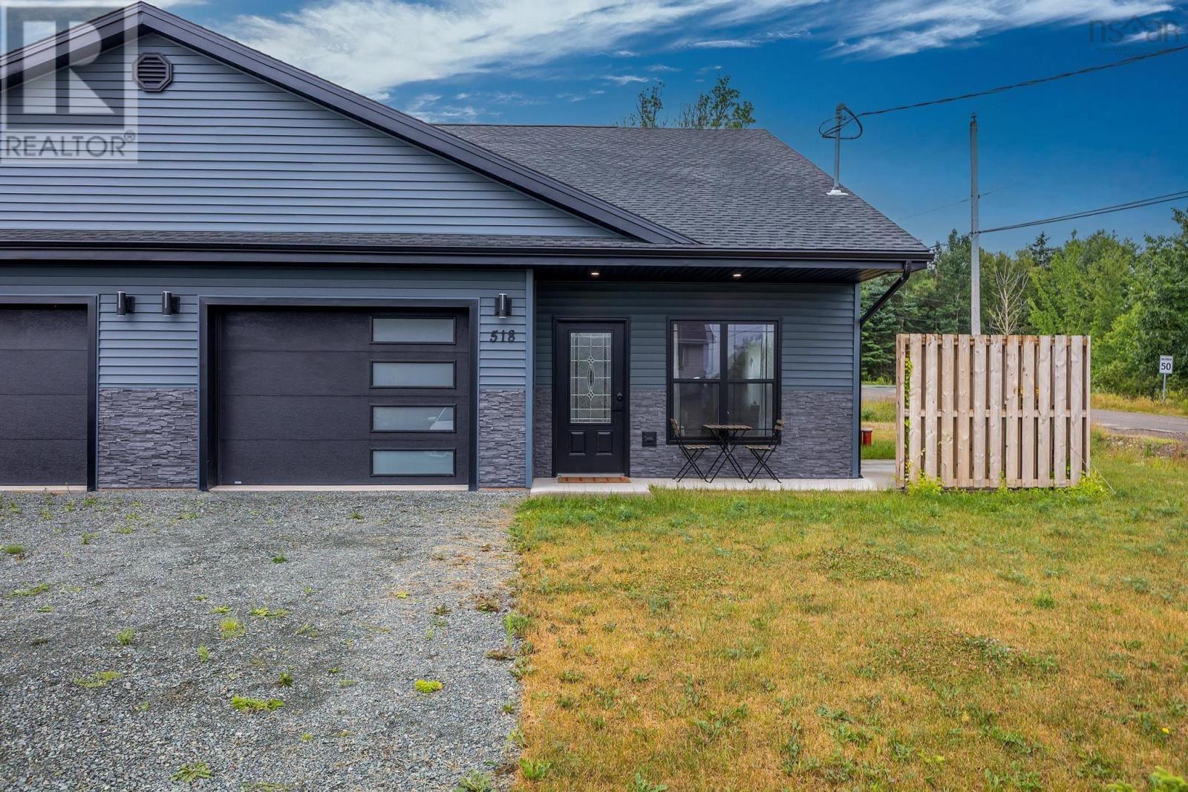Free account required
Unlock the full potential of your property search with a free account! Here's what you'll gain immediate access to:
- Exclusive Access to Every Listing
- Personalized Search Experience
- Favorite Properties at Your Fingertips
- Stay Ahead with Email Alerts
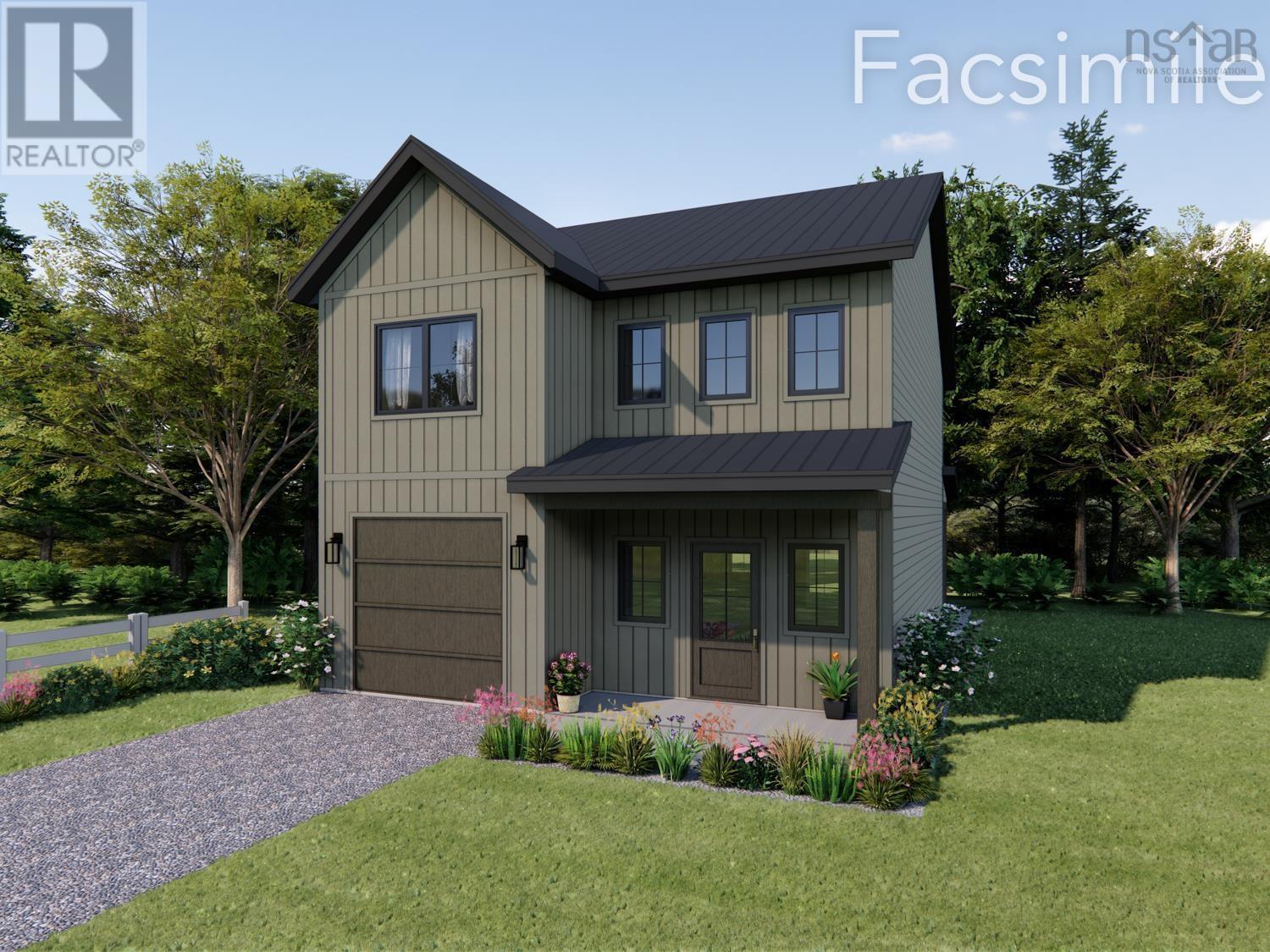

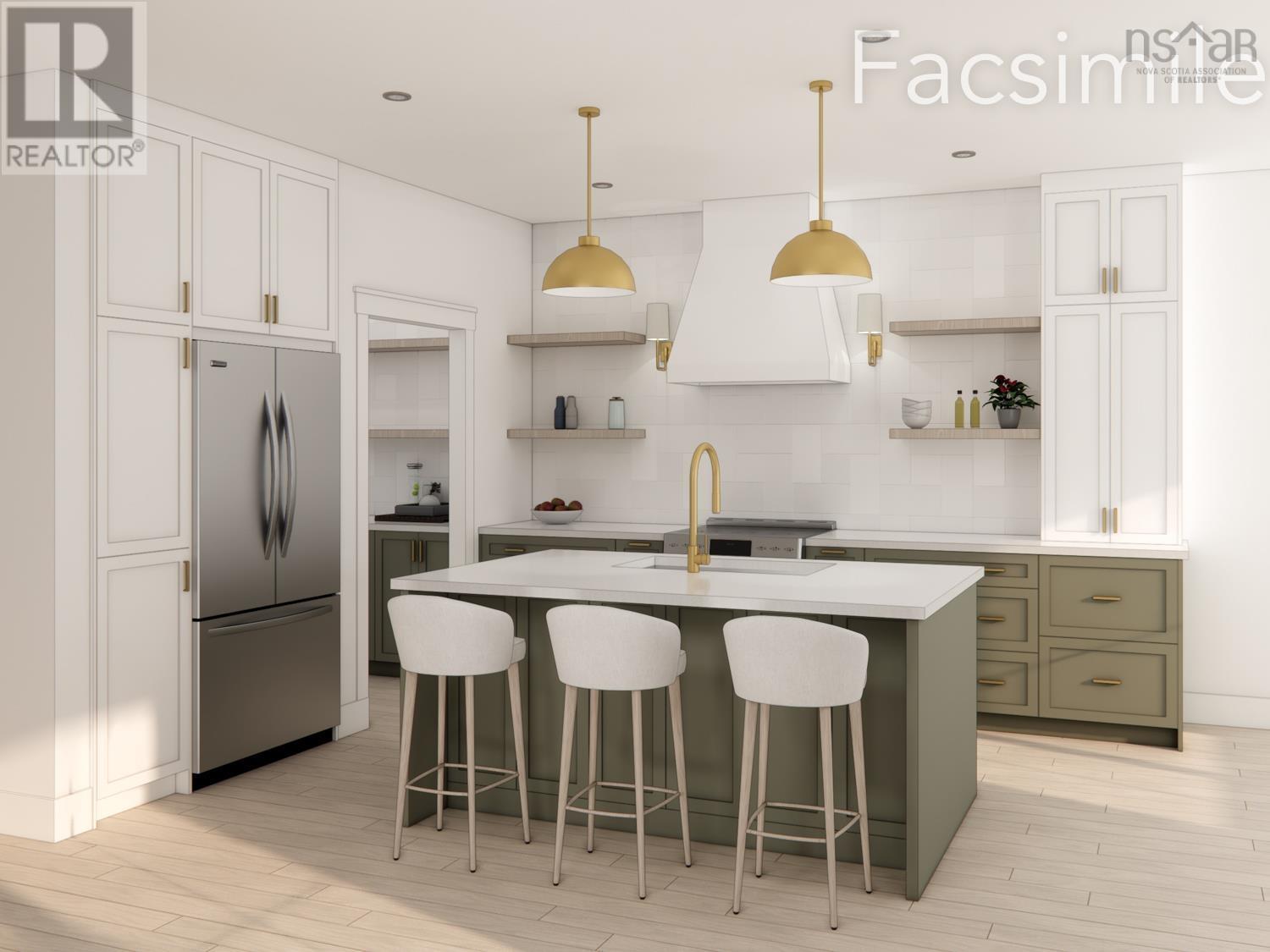

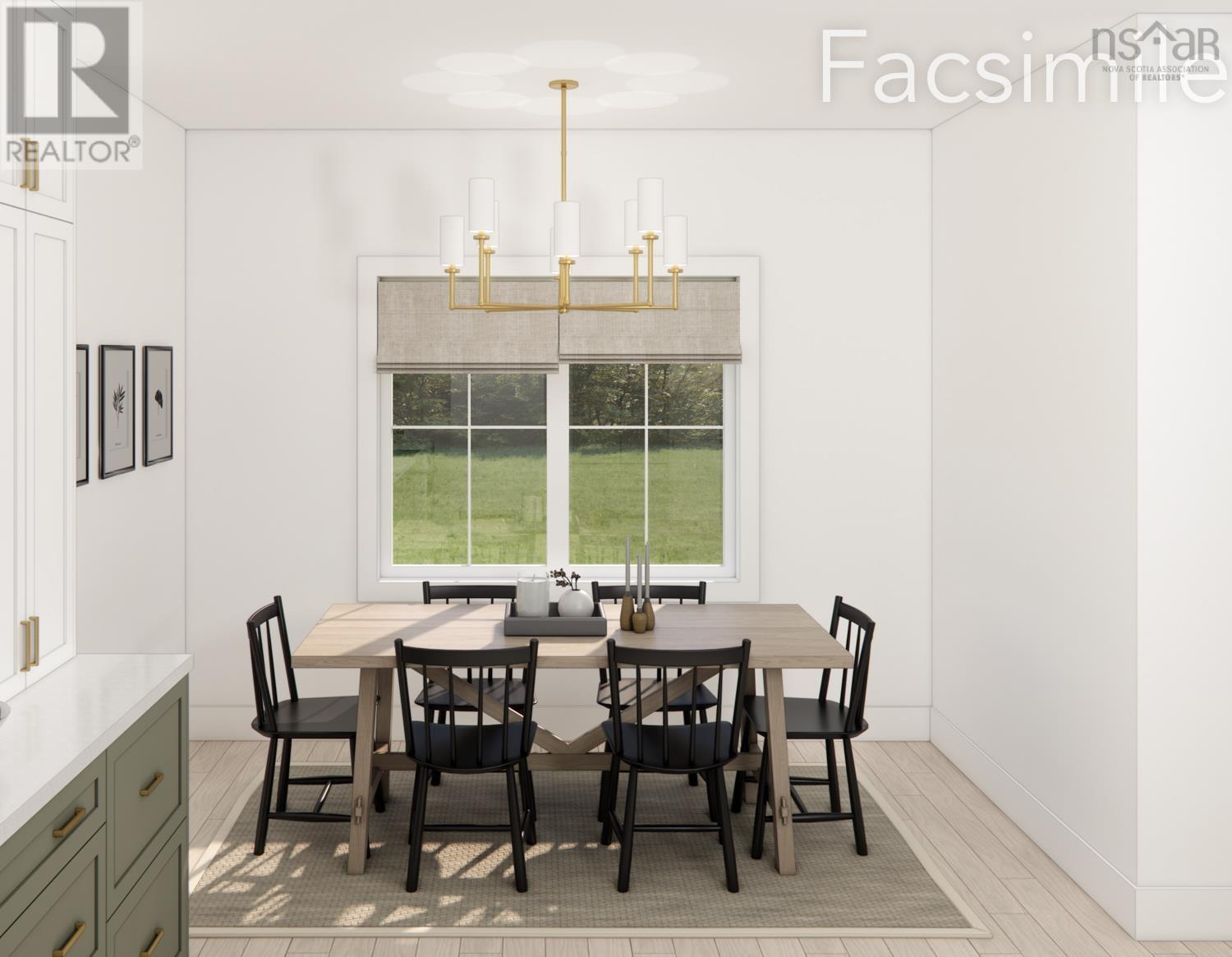
$555,000
Lot 2-24 LOCH HAVEN Lane
Old Barns, Nova Scotia, Nova Scotia, B6L1L8
MLS® Number: 202518255
Property description
New Build Opportunity on 2.6 Acres in Beautiful Old Barns! Heres your chance to build a thoughtfully designed, high-quality home on a spacious 2.6-acre lot in the welcoming community of Old Barnsjust 10 minutes from Truro and only minutes to Irwin Lake Chalets and trails. This facsimile listing showcases a custom home plan, offering 1,660 sq. ft. of stylish living space, plus an attached insulated garage, all in a peaceful rural setting. The homes exterior features low-maintenance vinyl siding with vertical board and batten detail on the front elevation, a steel metal roof, and poured concrete pads on both the front and back porches. Inside, the main level includes an open concept living room with electric fireplace, a spacious kitchen with wood cabinetry, quartz countertops, and walk-in pantry, as well as a dining area with access to the backyard. A mudroom with custom built-in storage, powder room, main floor laundry and hardwood floors complete the welcoming main floor. Upstairs, you'll find 3 generous bedrooms including a large principal suite with walk-in closet and a luxurious ensuite featuring a full tiled shower. The main bath offers a tub with tile surround. A washer and dryer package is available as an upgrade. This home comes loaded with premium features: wood cabinetry in the kitchen and bathrooms (with a mix of painted and stained finishes), quartz countertops throughout, and custom built-ins that add both function and charm. Heating and cooling is handled by a centrally ducted 2.5-ton Kerr heat pump with a Fantech HRV system, spray foam insulation in exterior walls (R-24), blown-in cellulose in the attic (R-50), and batt insulation in the garage. A detached storage shed can also be added at an additional cost. If youve been dreaming of a fresh start in a quiet, scenic areaclose to nature but with easy access to townthis is your perfect opportunity. Contact your realtor today to review floor plans, finishes, and upgrade options!
Building information
Type
*****
Appliances
*****
Basement Type
*****
Construction Style Attachment
*****
Cooling Type
*****
Exterior Finish
*****
Flooring Type
*****
Foundation Type
*****
Half Bath Total
*****
Size Interior
*****
Stories Total
*****
Total Finished Area
*****
Utility Water
*****
Land information
Acreage
*****
Amenities
*****
Landscape Features
*****
Sewer
*****
Size Irregular
*****
Size Total
*****
Rooms
Main level
Utility room
*****
Bath (# pieces 1-6)
*****
Other
*****
Living room
*****
Dining room
*****
Kitchen
*****
Second level
Bath (# pieces 1-6)
*****
Bedroom
*****
Bedroom
*****
Other
*****
Ensuite (# pieces 2-6)
*****
Primary Bedroom
*****
Main level
Utility room
*****
Bath (# pieces 1-6)
*****
Other
*****
Living room
*****
Dining room
*****
Kitchen
*****
Second level
Bath (# pieces 1-6)
*****
Bedroom
*****
Bedroom
*****
Other
*****
Ensuite (# pieces 2-6)
*****
Primary Bedroom
*****
Main level
Utility room
*****
Bath (# pieces 1-6)
*****
Other
*****
Living room
*****
Dining room
*****
Kitchen
*****
Second level
Bath (# pieces 1-6)
*****
Bedroom
*****
Bedroom
*****
Other
*****
Ensuite (# pieces 2-6)
*****
Primary Bedroom
*****
Main level
Utility room
*****
Bath (# pieces 1-6)
*****
Other
*****
Living room
*****
Dining room
*****
Kitchen
*****
Second level
Bath (# pieces 1-6)
*****
Bedroom
*****
Bedroom
*****
Other
*****
Ensuite (# pieces 2-6)
*****
Primary Bedroom
*****
Courtesy of RE/MAX Fairlane Realty
Book a Showing for this property
Please note that filling out this form you'll be registered and your phone number without the +1 part will be used as a password.
