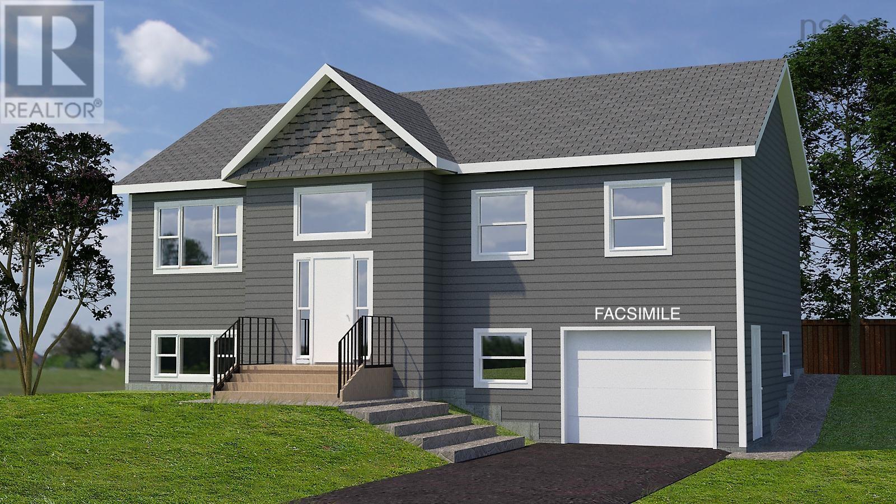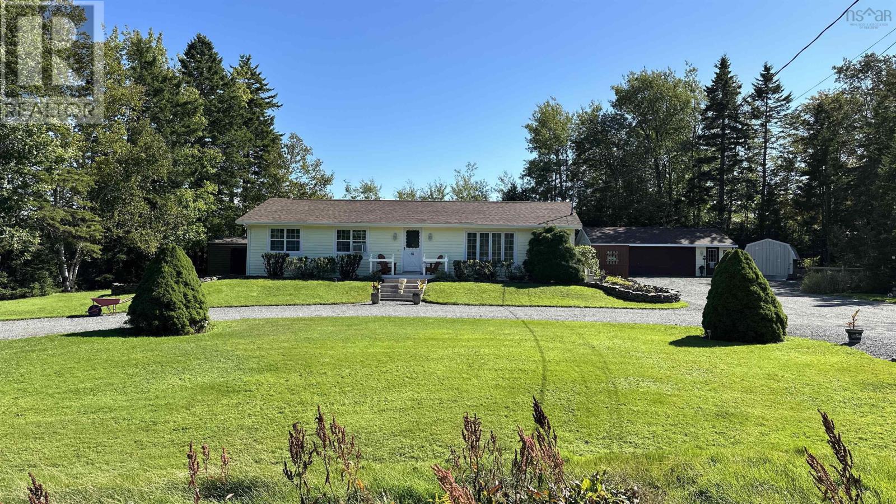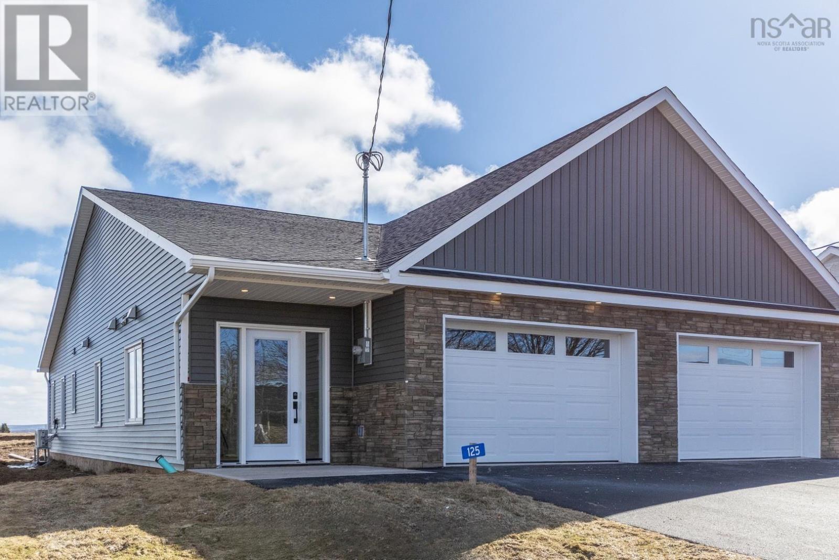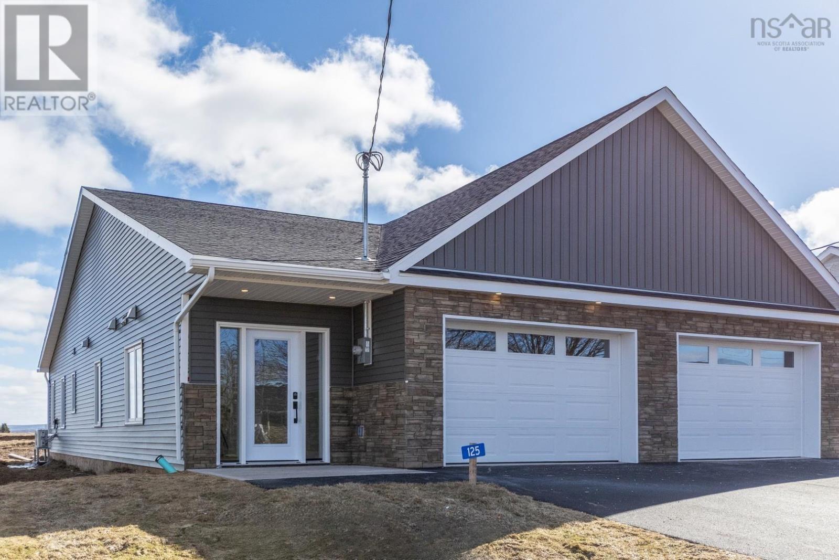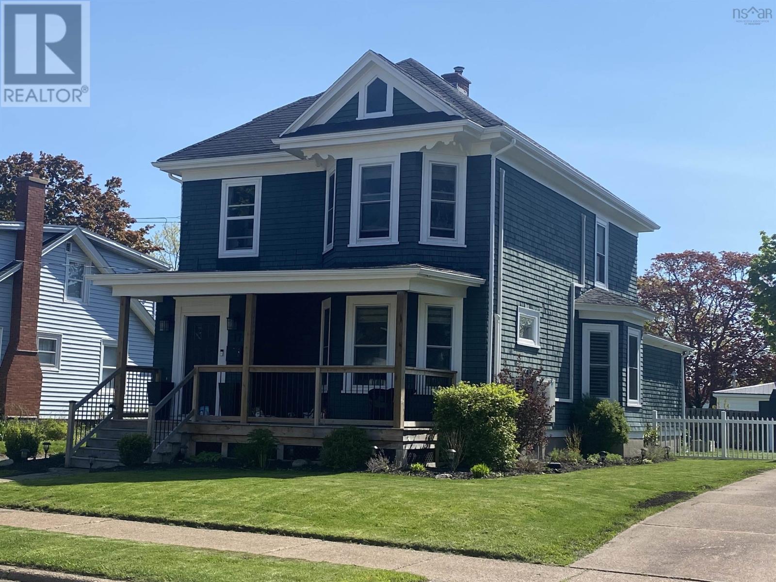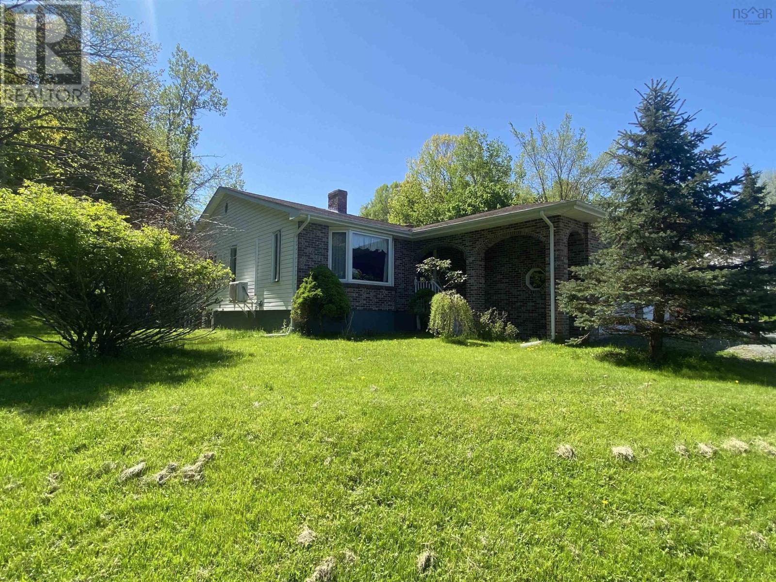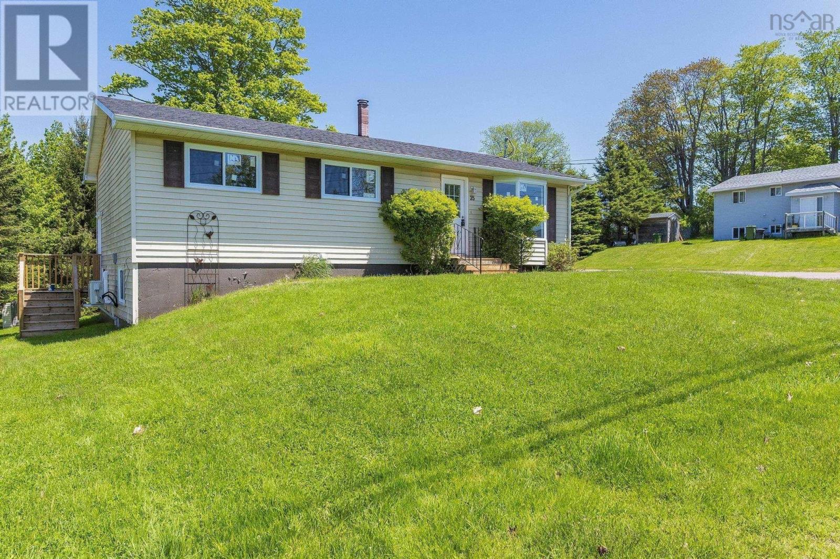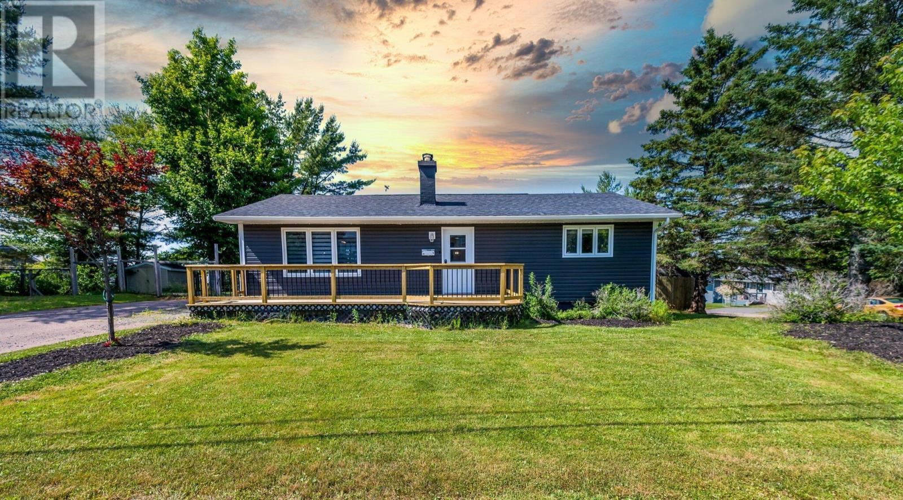Free account required
Unlock the full potential of your property search with a free account! Here's what you'll gain immediate access to:
- Exclusive Access to Every Listing
- Personalized Search Experience
- Favorite Properties at Your Fingertips
- Stay Ahead with Email Alerts
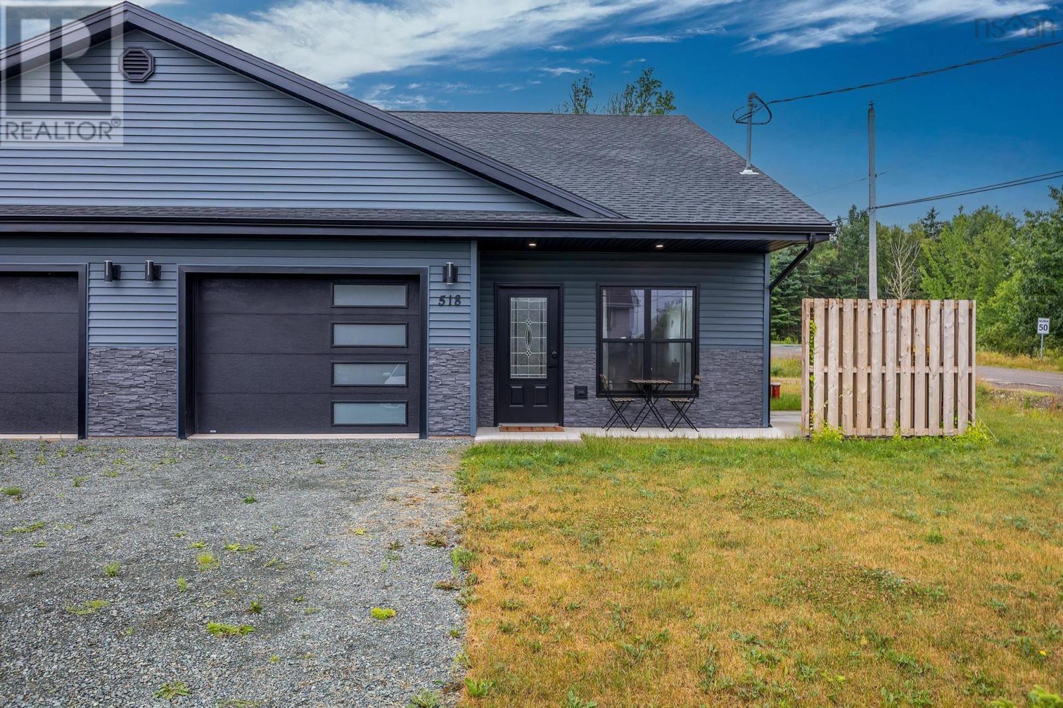
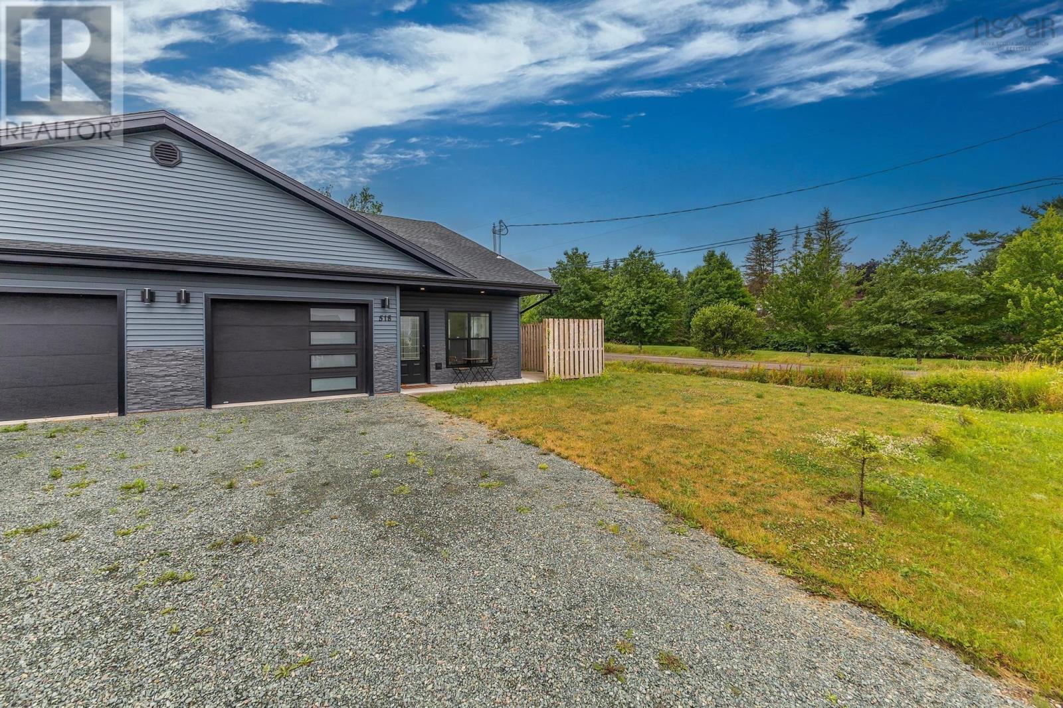
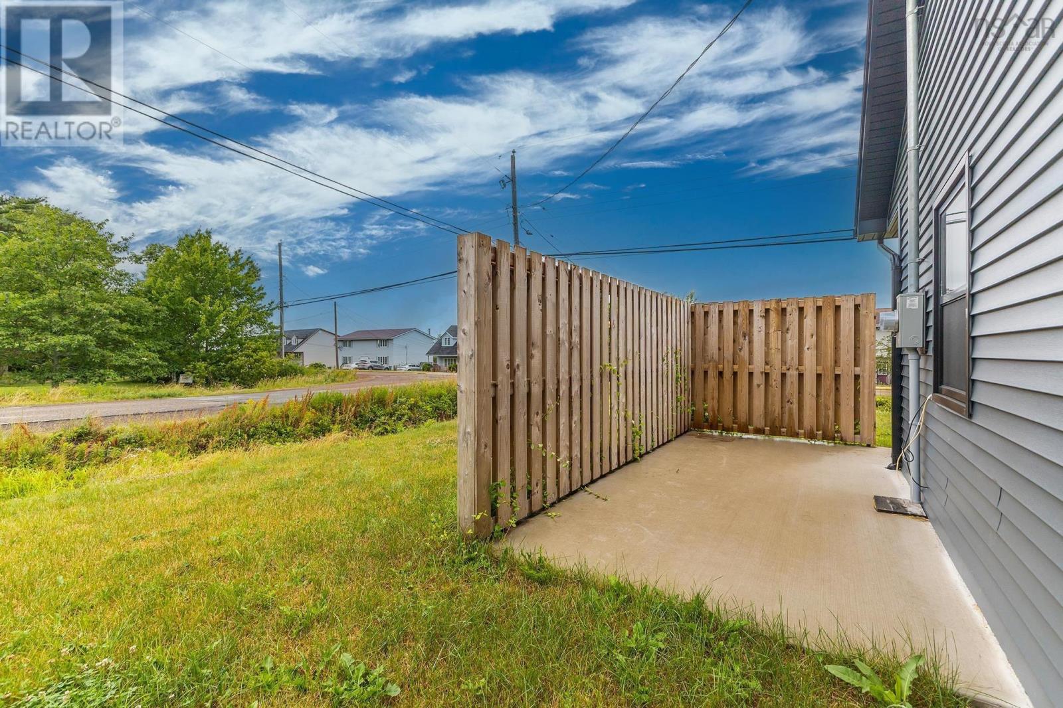
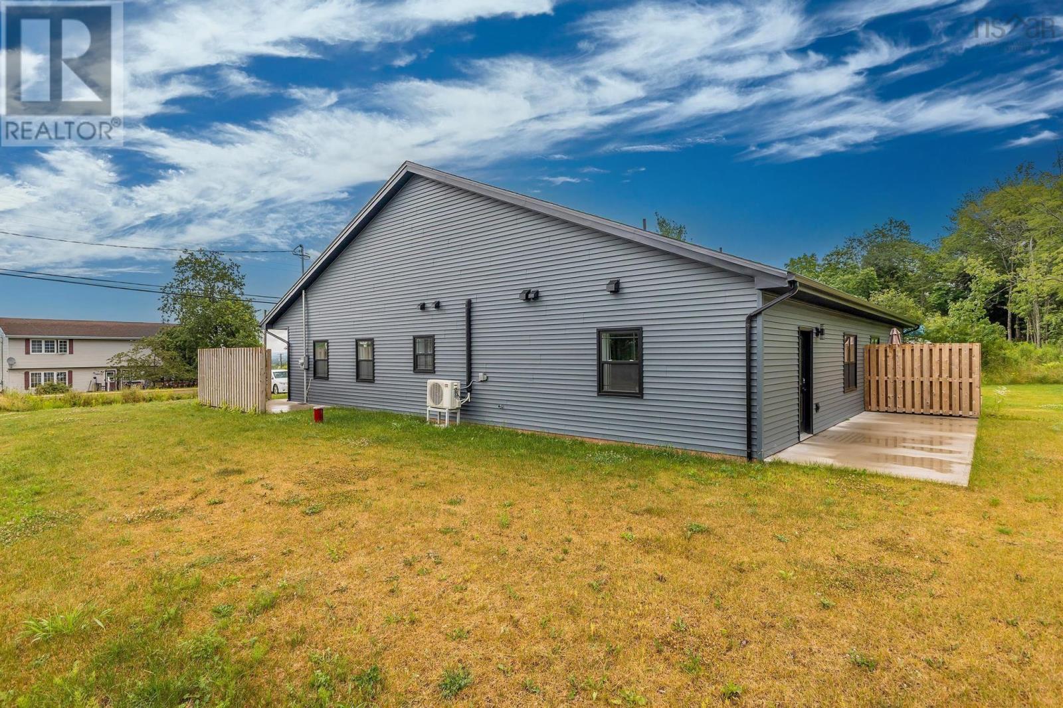
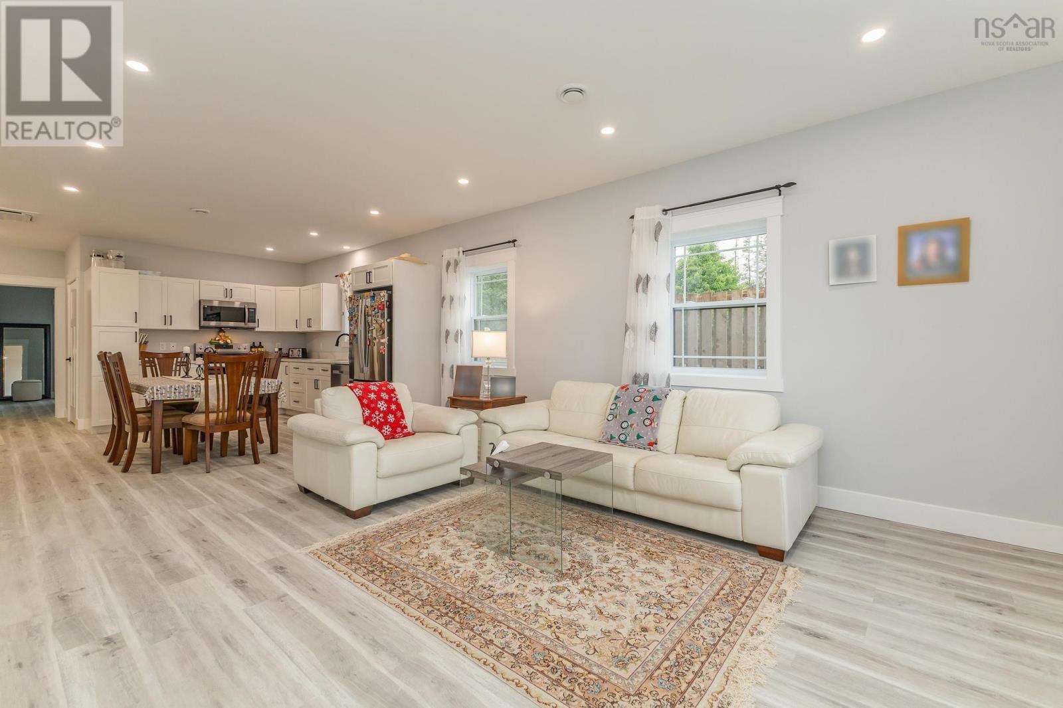
$479,900
518 Truro Heights Road
Truro Heights, Nova Scotia, Nova Scotia, B6L1Y1
MLS® Number: 202519044
Property description
Turn off Morley Avenue and onto Truro Heights Road to discover this exceptional new builda thoughtfully designed 2-bedroom, 2-bathroom semi-detached home that perfectly blends comfort, style, and energy efficiency, all on one level.Step inside to a bright and spacious open-concept layout, where large, well-placed windows invite natural light throughout the home. The modern interior features durable vinyl plank flooring and a beautifully appointed kitchen with sleek quartz countertops, offering both elegance and practicality.This home is built for maximum efficiency and year-round comfort, with ICF (Insulated Concrete Form) construction, in-floor heating, and a ceiling cassette unit for cooling and alternate heat. The heated garage, finished with an epoxy floor, adds a touch of sophistication and is perfect as a workshop or secure parking space.Enjoy low-maintenance outdoor living with concrete front and back patios, ideal for relaxing or entertaining. Covered under the remaining 6 years of a LUX Home Warranty, this home is a testament to quality craftsmanship and peace of mind. Perfectly located minutes from Highway 102 and close to all essential amenities, this home offers modern convenience in a quiet, accessible neighborhood.
Building information
Type
*****
Appliances
*****
Basement Type
*****
Construction Style Attachment
*****
Cooling Type
*****
Exterior Finish
*****
Flooring Type
*****
Half Bath Total
*****
Size Interior
*****
Stories Total
*****
Total Finished Area
*****
Utility Water
*****
Land information
Amenities
*****
Sewer
*****
Size Irregular
*****
Size Total
*****
Rooms
Main level
Laundry / Bath
*****
Bedroom
*****
Ensuite (# pieces 2-6)
*****
Primary Bedroom
*****
Bath (# pieces 1-6)
*****
Kitchen
*****
Dining room
*****
Living room
*****
Courtesy of Royal LePage Atlantic
Book a Showing for this property
Please note that filling out this form you'll be registered and your phone number without the +1 part will be used as a password.
