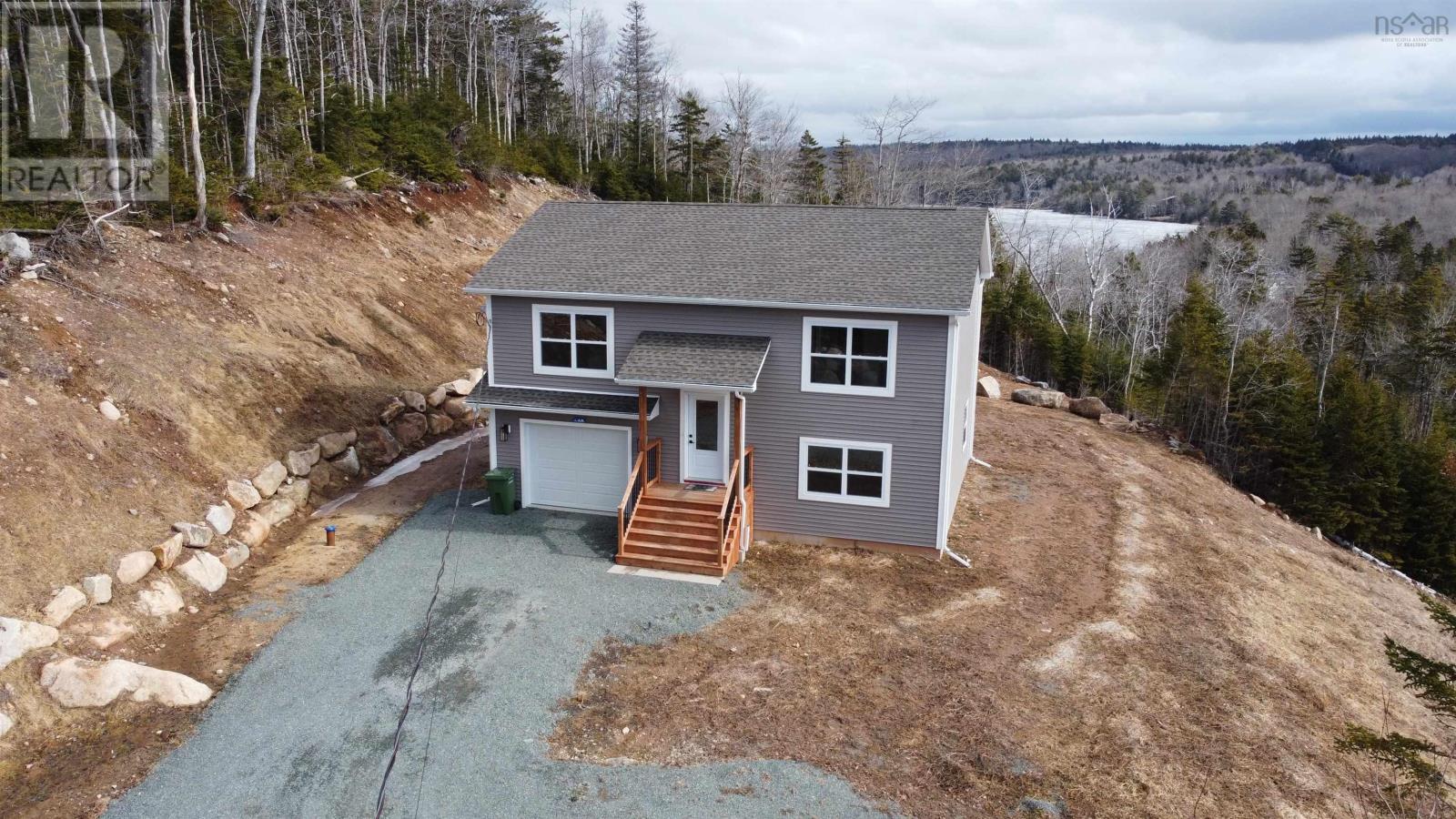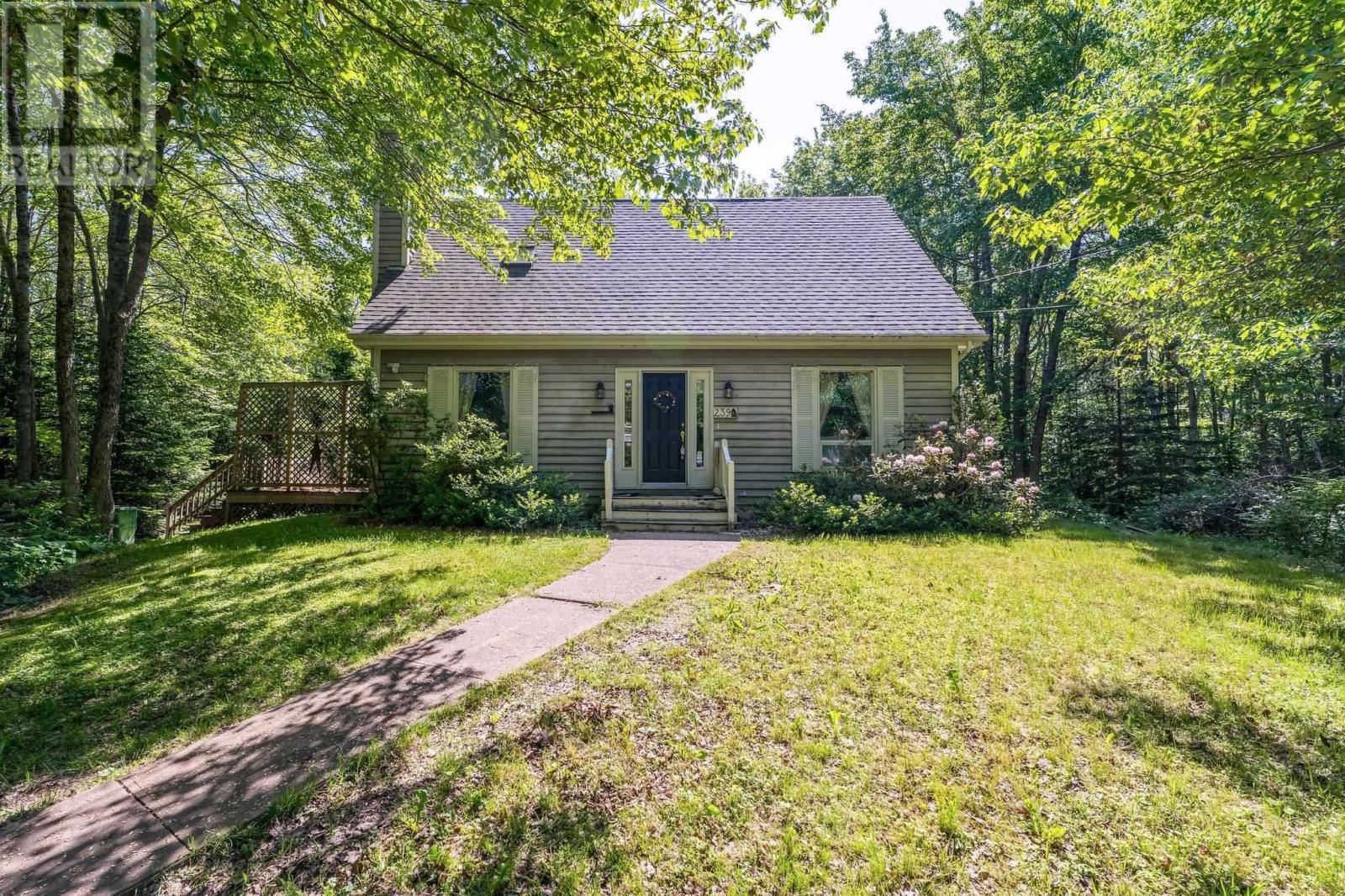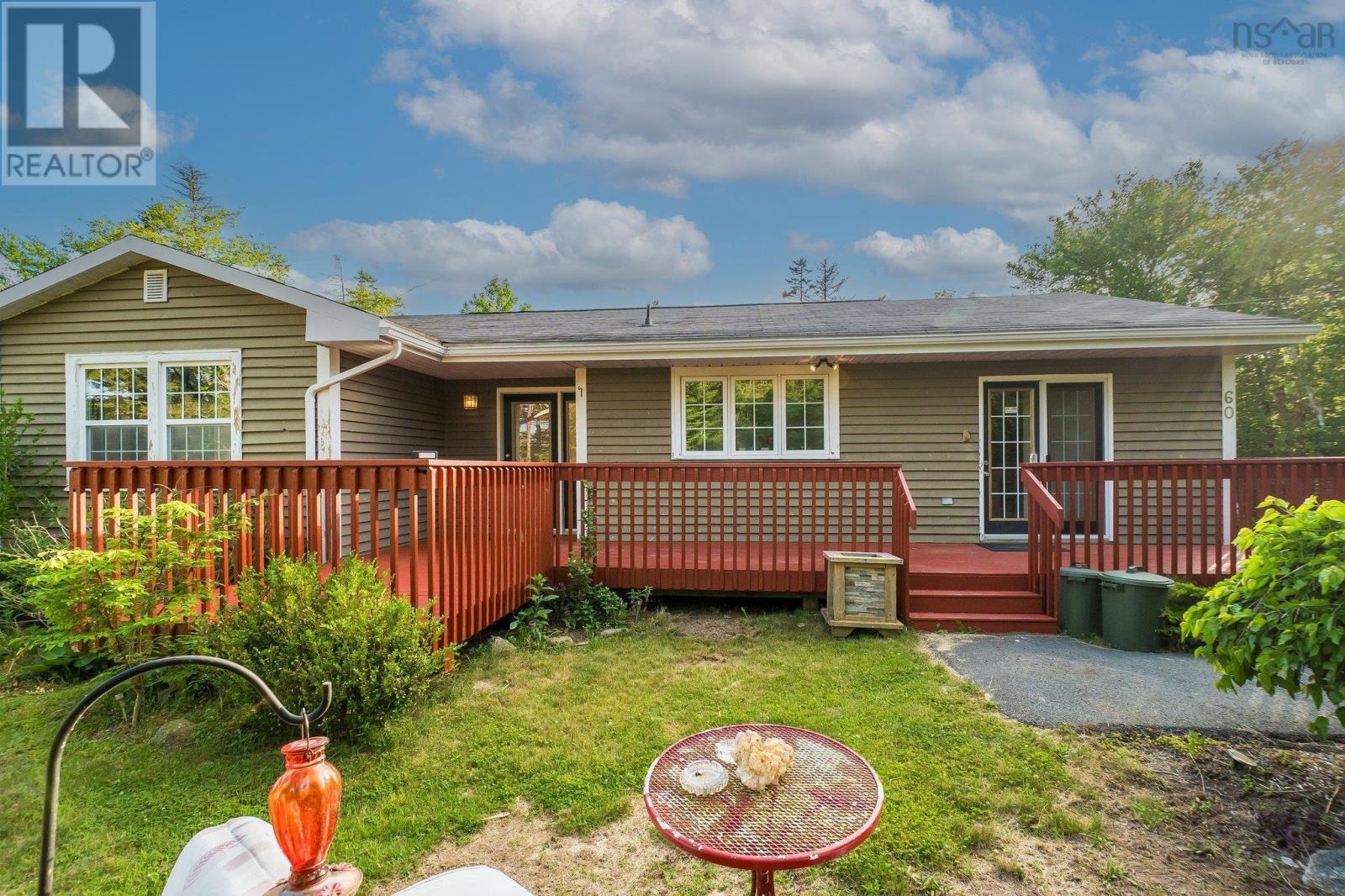Free account required
Unlock the full potential of your property search with a free account! Here's what you'll gain immediate access to:
- Exclusive Access to Every Listing
- Personalized Search Experience
- Favorite Properties at Your Fingertips
- Stay Ahead with Email Alerts





$539,900
13 Greenhill Road
Hammonds Plains, Nova Scotia, Nova Scotia, B3Z1J6
MLS® Number: 202513980
Property description
Welcome to 13 Greenhill Road, nestled in the desirable Highland Park subdivision of Hammonds Plains and set on nearly an acre of private, landscaped, tree-lined lot, this four-level side split offers space and flexibility for the whole family. A detached 18 x 20 garage adds valuable storage or workspace options. Step inside to a freshly painted main floor featuring a bright and spacious living room with a large bay window and low-maintenance laminate flooring. The eat-in kitchen is perfect for daily living offering ample cupboard and counter space, a 3-seat peninsula, and walkout access to a generous wraparound deck overlooking your serene, private backyard. Upstairs, you'll find three comfortable bedrooms, including a spacious primary suite with a double closet. A full 4-piece bath completes this level. On the third floor, a cozy rec room with propane fireplace creates the perfect space for relaxing, complemented by a convenient 3-piece bath with laundry. The lower level offers a freshly painted office, plenty of storage, and a flexible fourth bedroom (window not egress-compliant). Enjoy peaceful suburban living just minutes from local parks, lakes, and schoolswith quick access to Highway 103 and only 20 minutes to downtown Halifax. Other highlights include: Roof Shingles and propane fireplace are only 2 years old. Book your showing today!
Building information
Type
*****
Appliances
*****
Constructed Date
*****
Construction Style Attachment
*****
Construction Style Split Level
*****
Exterior Finish
*****
Fireplace Present
*****
Flooring Type
*****
Foundation Type
*****
Half Bath Total
*****
Size Interior
*****
Stories Total
*****
Total Finished Area
*****
Utility Water
*****
Land information
Amenities
*****
Landscape Features
*****
Sewer
*****
Size Irregular
*****
Size Total
*****
Rooms
Main level
Eat in kitchen
*****
Living room
*****
Lower level
Den
*****
Bedroom
*****
Storage
*****
Third level
Bath (# pieces 1-6)
*****
Recreational, Games room
*****
Second level
Bedroom
*****
Bedroom
*****
Primary Bedroom
*****
Bath (# pieces 1-6)
*****
Courtesy of Royal LePage Atlantic
Book a Showing for this property
Please note that filling out this form you'll be registered and your phone number without the +1 part will be used as a password.








