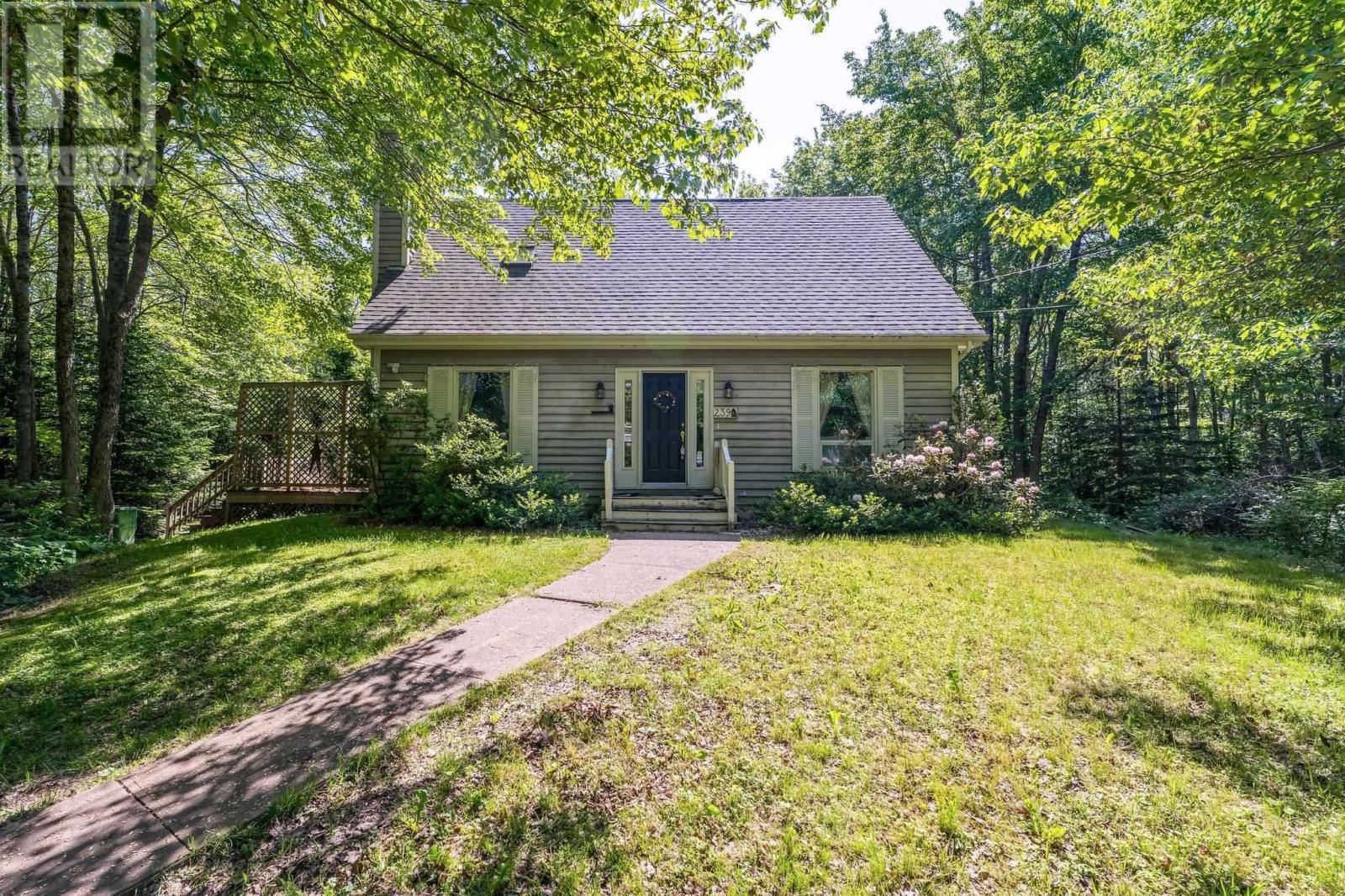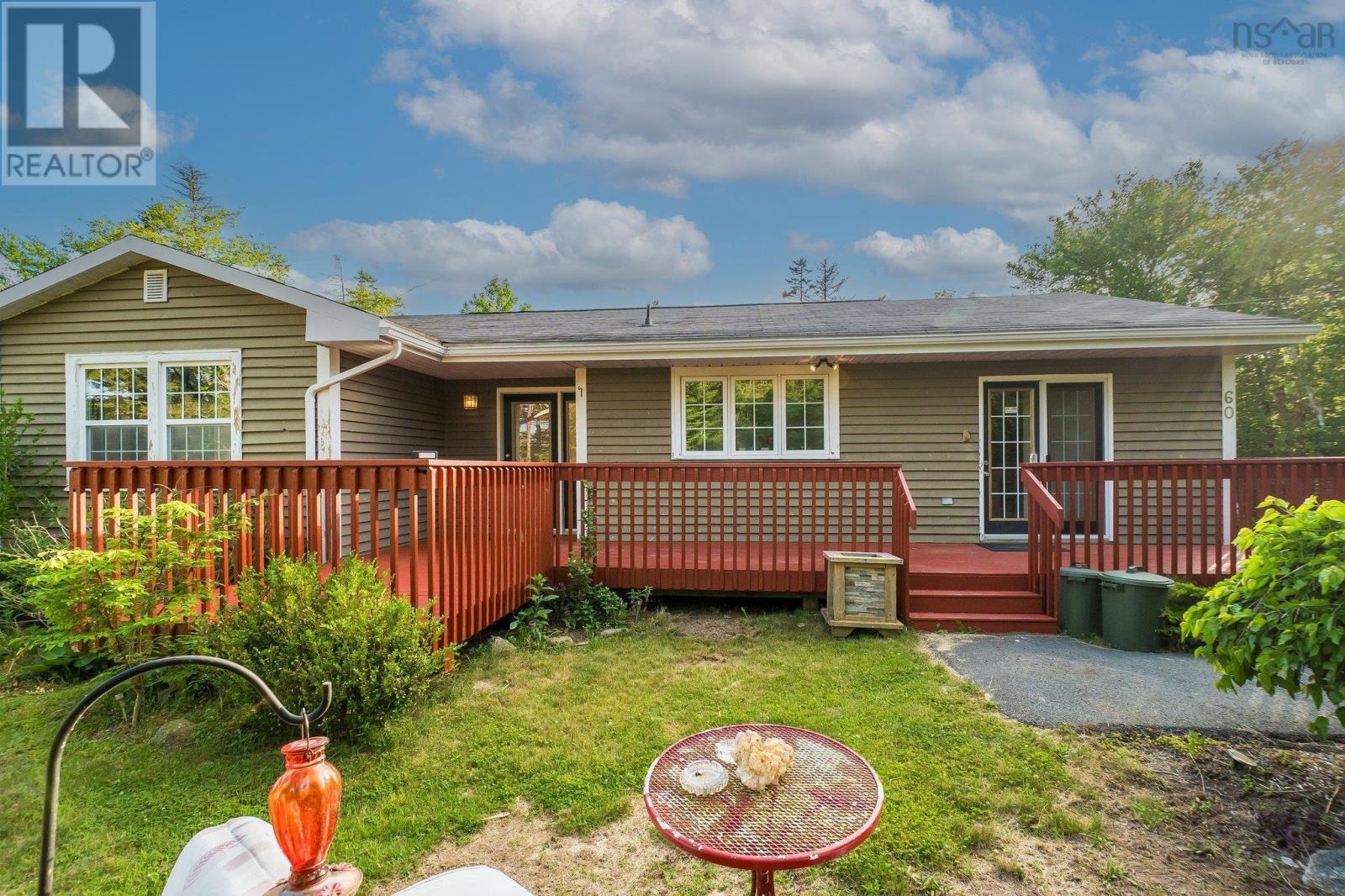Free account required
Unlock the full potential of your property search with a free account! Here's what you'll gain immediate access to:
- Exclusive Access to Every Listing
- Personalized Search Experience
- Favorite Properties at Your Fingertips
- Stay Ahead with Email Alerts





$589,900
448 Winslow Drive
Upper Tantallon, Nova Scotia, Nova Scotia, B3Z1N9
MLS® Number: 202504940
Property description
Located in a sought-after area of Upper Tantallon, just two minutes from major amenities, this recently built (2023) Ramar home features 3 bedrooms, 3 full bathrooms and its fully finished on both levels. The main floor features an open concept kitchen, dining and living room with tons of cabinet space and quartz countertops, stainless steel appliances, durable laminate throughout, hardwood staircases and ceramic tile in the bathrooms and front foyer. The main level also features the primary bedroom with full ensuite, a second good sized bedroom, main full bath, conveniently located laundry closet with front end loading washer/dryer and energy efficient ductless heat pump. On the lower level you will find a huge recreation/family room, third good sized bedroom, third full bath, under stair storage, access to the built-in garage and the utility room. You will enjoy the privacy found on this large country sized lot while entertaining family and friends during summertime BBQs on the rear deck. Its just a short drive or walk to the Tantallon Plaza where you will find a large Sobeys grocery store, Rona, banks, public library, Tim Hortons, restaurants and much more. Its quick and easy access to Highway 103 and just 23 minutes to downtown Halifax and just 29 minutes to the Halifax International Airport. Do not delay contact your agent for a private viewing today.
Building information
Type
*****
Appliances
*****
Basement Development
*****
Basement Type
*****
Constructed Date
*****
Construction Style Attachment
*****
Cooling Type
*****
Exterior Finish
*****
Flooring Type
*****
Foundation Type
*****
Half Bath Total
*****
Size Interior
*****
Stories Total
*****
Total Finished Area
*****
Utility Water
*****
Land information
Acreage
*****
Amenities
*****
Sewer
*****
Size Irregular
*****
Size Total
*****
Rooms
Main level
Bath (# pieces 1-6)
*****
Bedroom
*****
Ensuite (# pieces 2-6)
*****
Primary Bedroom
*****
Living room
*****
Dining room
*****
Kitchen
*****
Lower level
Utility room
*****
Bath (# pieces 1-6)
*****
Bedroom
*****
Family room
*****
Courtesy of Royal LePage Anchor Realty
Book a Showing for this property
Please note that filling out this form you'll be registered and your phone number without the +1 part will be used as a password.






