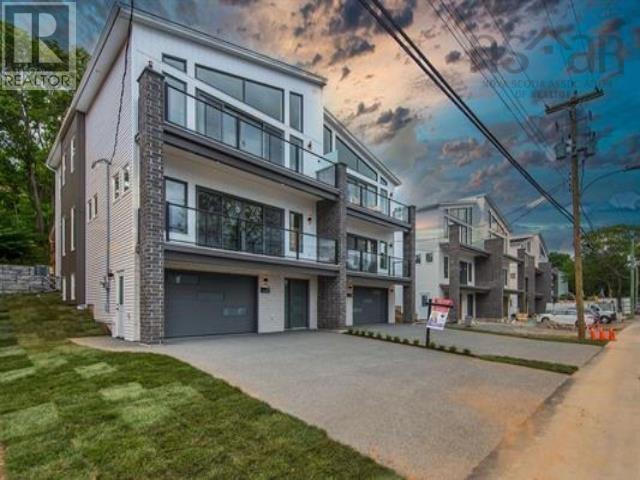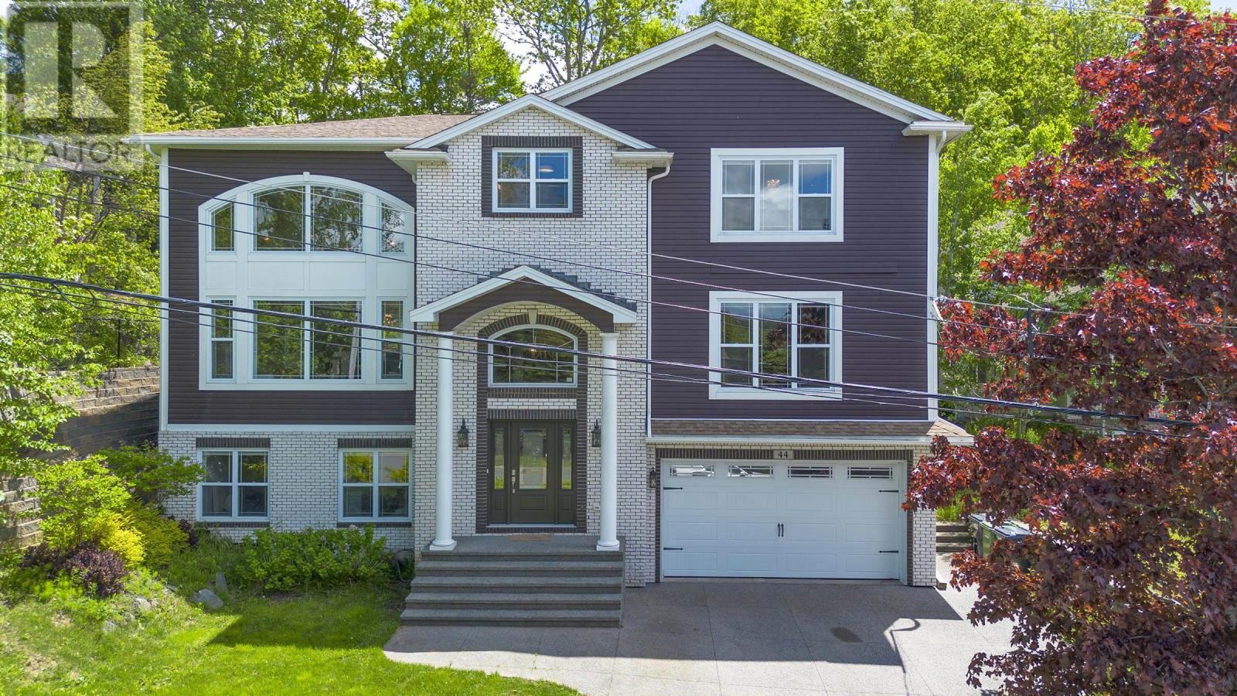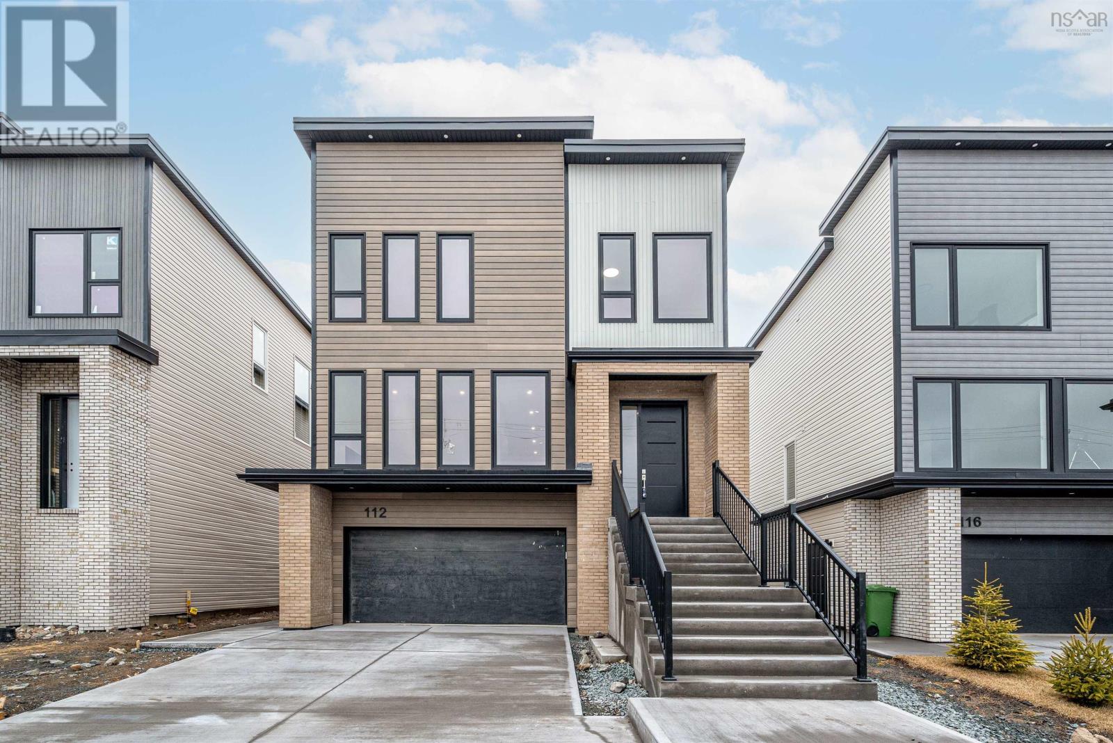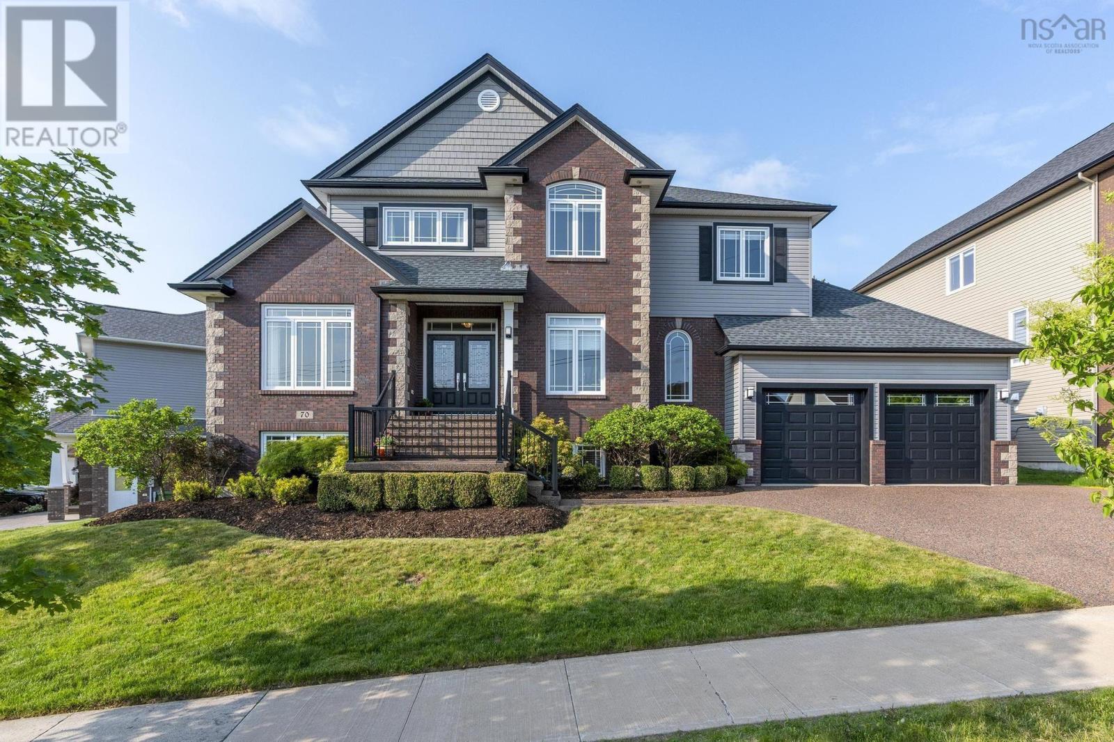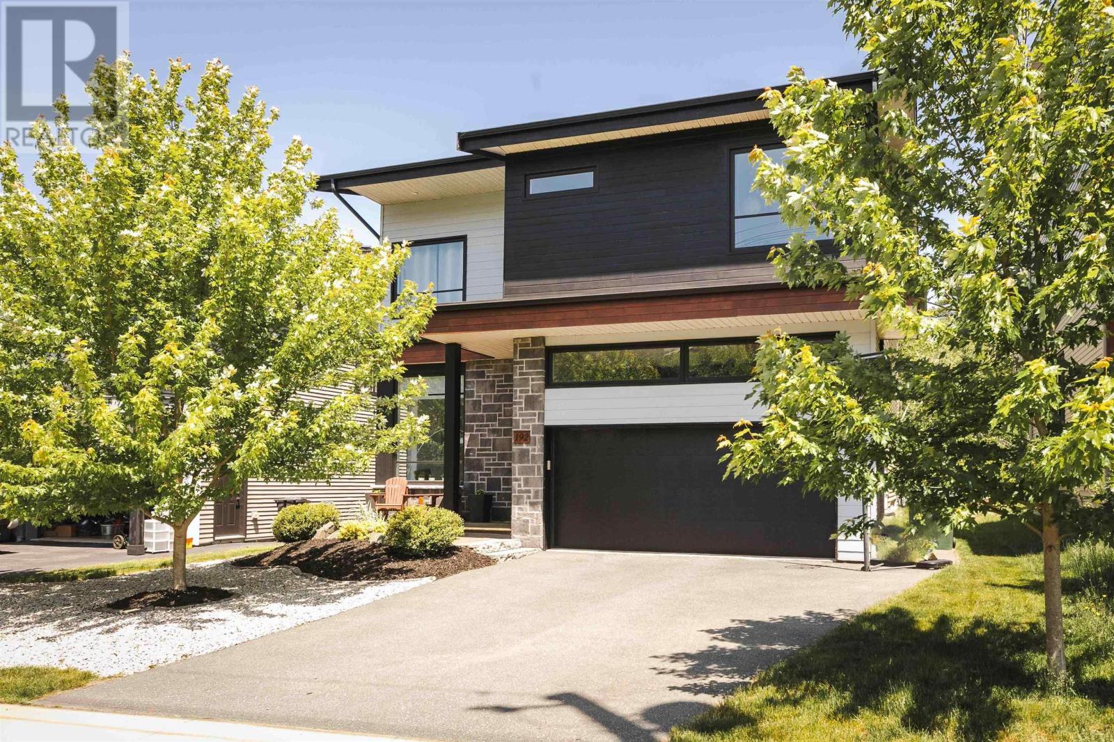Free account required
Unlock the full potential of your property search with a free account! Here's what you'll gain immediate access to:
- Exclusive Access to Every Listing
- Personalized Search Experience
- Favorite Properties at Your Fingertips
- Stay Ahead with Email Alerts
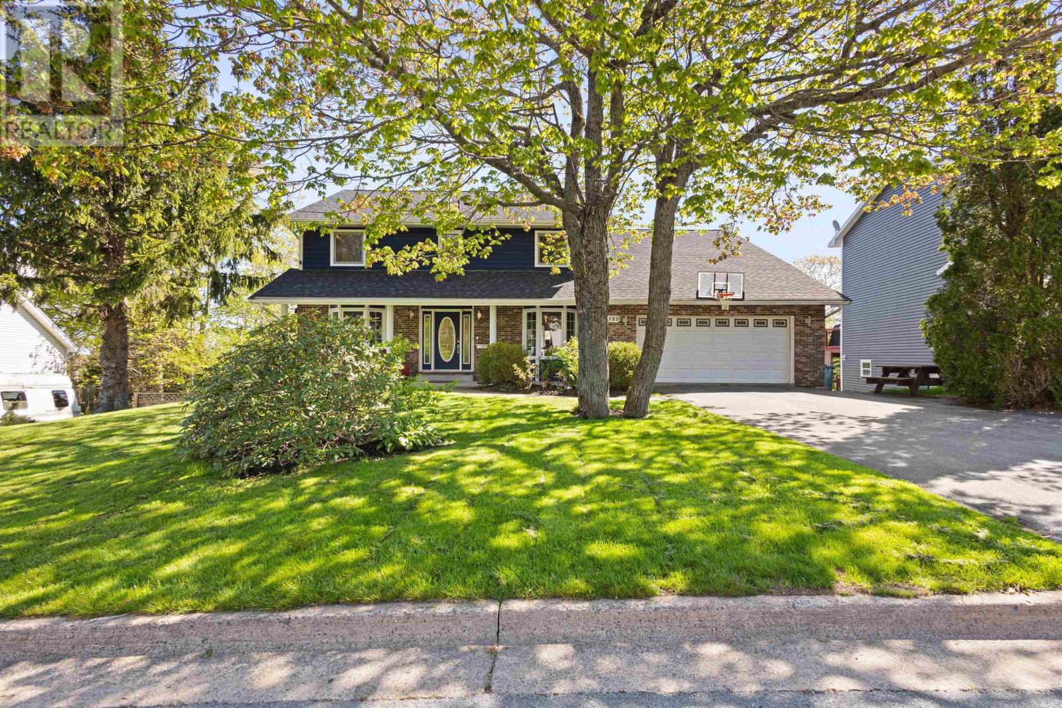
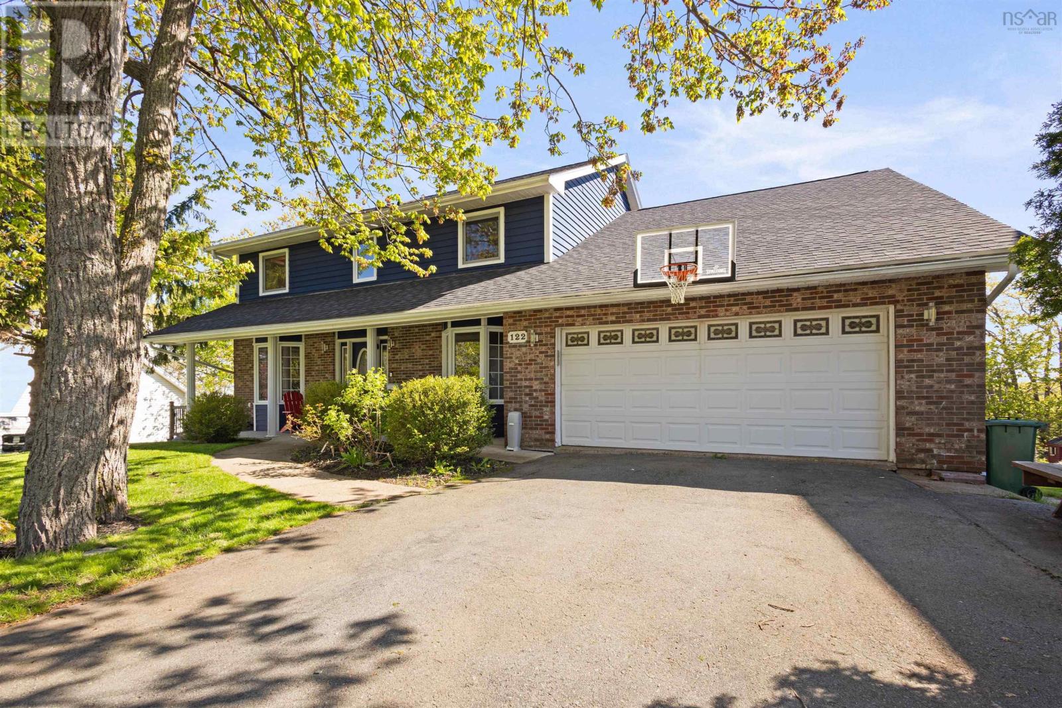
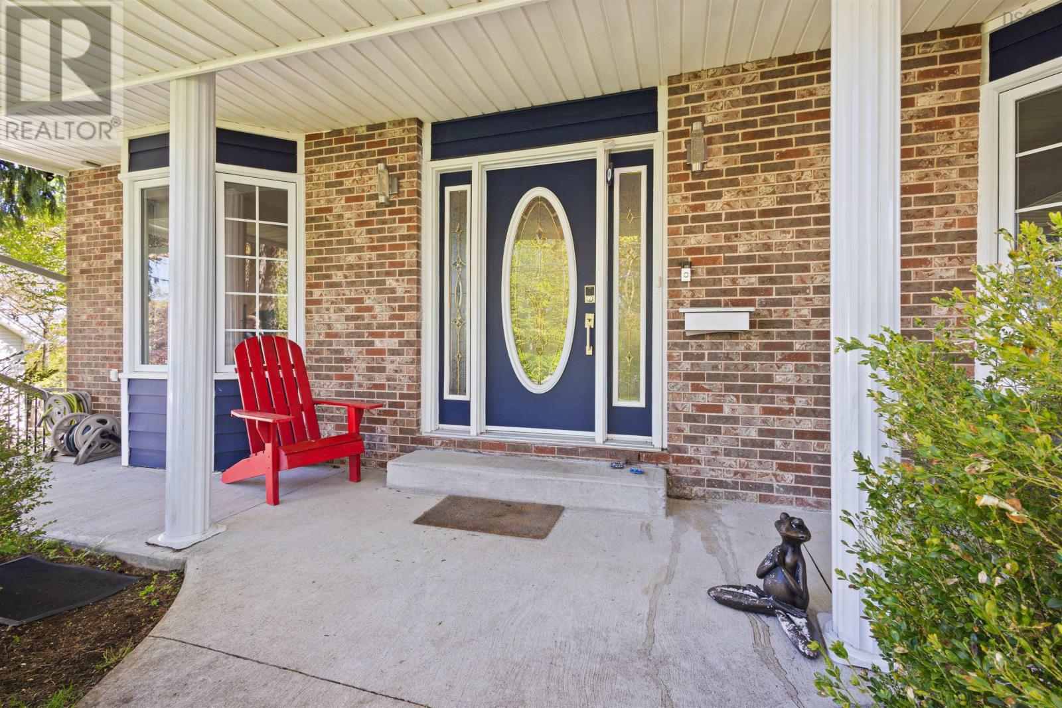
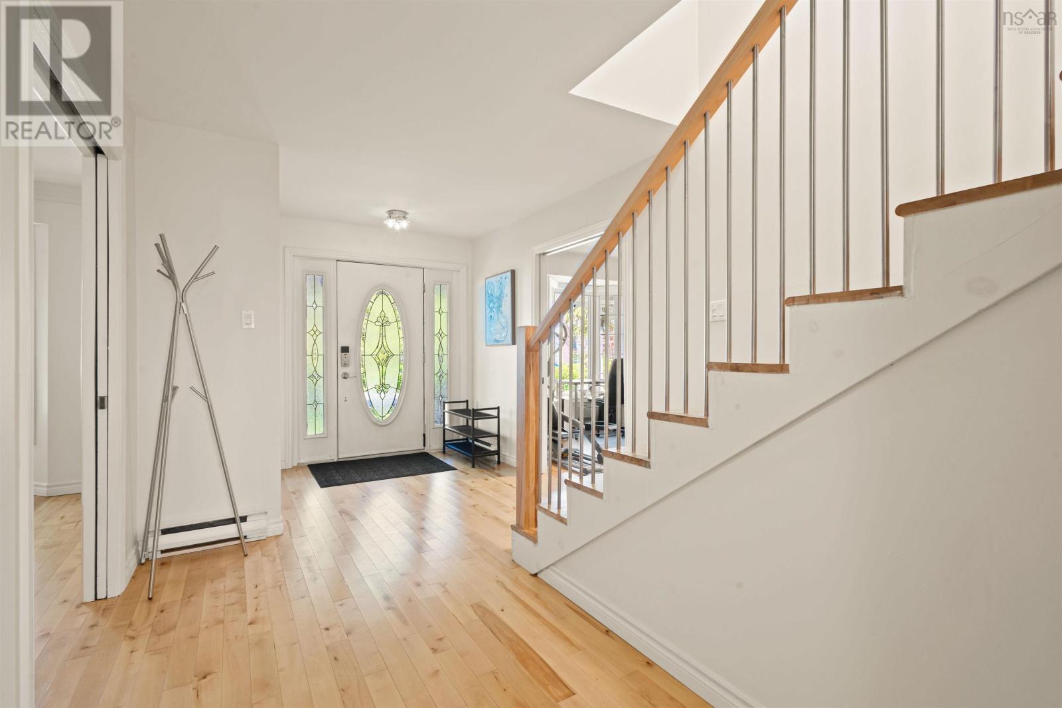
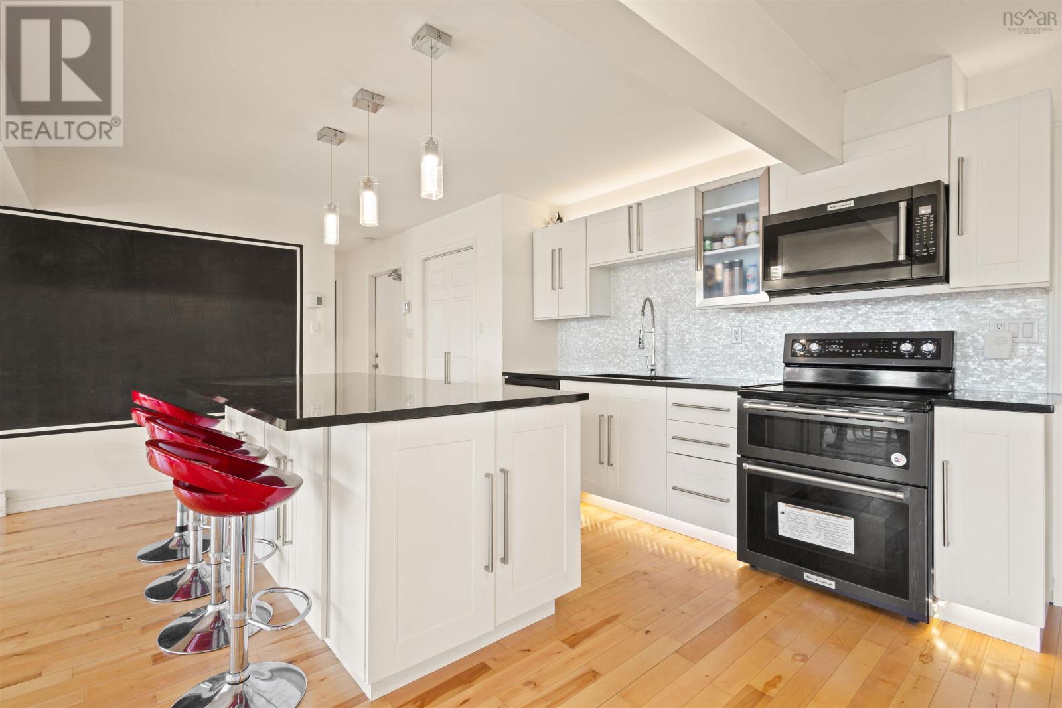
$1,249,900
122 Peregrine Crescent
Bedford, Nova Scotia, Nova Scotia, B4A3C1
MLS® Number: 202512789
Property description
Nestled in the sought-after neighbourhood of Eaglewoodone of Bedfords most prestigious and family-friendly communities, 122 Peregrine Cres awaits a new family. Situated on a beautifully landscaped lot, this warm and welcoming home offers privacy and serenity with extensive perennial gardens that wrap around the perimeter of the yard. Inside, this spacious and thoughtfully maintained home offers over 4,000 sq ft of versatile living space. On the main floor, you'll find birchwood hardwood flooring, adding warmth and elegance to every space. A dedicated home office, formal dining room, cozy family room, and sunroom provide ample space for both work and relaxation. The bright eat-in kitchen has been recently updated with new cabinetry, granite countertops, and a pantryperfect for the home chef. A convenient 3-piece bathroom and a well-designed mudroom/laundry area with access to the attached garage complete this level. The upper level features four generously sized bedrooms, including a lovely primary suite complete with spa-like ensuite with a relaxing soaker tub. The main bathroom has been tastefully updated with modern tile work. A skylight keeps the upstairs hallway bright and airy, and the birchwood hardwood that flows seamlessly from the main floor to the upper level is an elevated touch. The walk-out lower level offers exceptional versatility with a full home theatre, two flex rooms ideal for hobbies, fitness, or guests, a full bathroom, kitchenette with granite countertop, and a second family room featuring a WETT-certified wood stoveperfect for cozy evenings in. With numerous upgrades throughout and endless potential to personalize, this home combines comfort, style, and functionality in a premier Bedford location close to parks, excellent schools, and all amenities. Don't miss this rare opportunity to make Eaglewood your home.
Building information
Type
*****
Appliances
*****
Construction Style Attachment
*****
Cooling Type
*****
Exterior Finish
*****
Fireplace Present
*****
Flooring Type
*****
Foundation Type
*****
Half Bath Total
*****
Size Interior
*****
Stories Total
*****
Total Finished Area
*****
Utility Water
*****
Land information
Amenities
*****
Landscape Features
*****
Sewer
*****
Size Irregular
*****
Size Total
*****
Rooms
Main level
Foyer
*****
Den
*****
Laundry room
*****
Bath (# pieces 1-6)
*****
Living room
*****
Dining room
*****
Family room
*****
Eat in kitchen
*****
Kitchen
*****
Basement
Other
*****
Other
*****
Bath (# pieces 1-6)
*****
Kitchen
*****
Recreational, Games room
*****
Media
*****
Second level
Bath (# pieces 1-6)
*****
Bedroom
*****
Bedroom
*****
Bedroom
*****
Ensuite (# pieces 2-6)
*****
Primary Bedroom
*****
Main level
Foyer
*****
Den
*****
Laundry room
*****
Bath (# pieces 1-6)
*****
Living room
*****
Dining room
*****
Family room
*****
Eat in kitchen
*****
Kitchen
*****
Basement
Other
*****
Other
*****
Bath (# pieces 1-6)
*****
Kitchen
*****
Recreational, Games room
*****
Media
*****
Second level
Bath (# pieces 1-6)
*****
Bedroom
*****
Bedroom
*****
Bedroom
*****
Ensuite (# pieces 2-6)
*****
Primary Bedroom
*****
Main level
Foyer
*****
Den
*****
Laundry room
*****
Bath (# pieces 1-6)
*****
Living room
*****
Dining room
*****
Family room
*****
Eat in kitchen
*****
Courtesy of Royal LePage Atlantic
Book a Showing for this property
Please note that filling out this form you'll be registered and your phone number without the +1 part will be used as a password.
