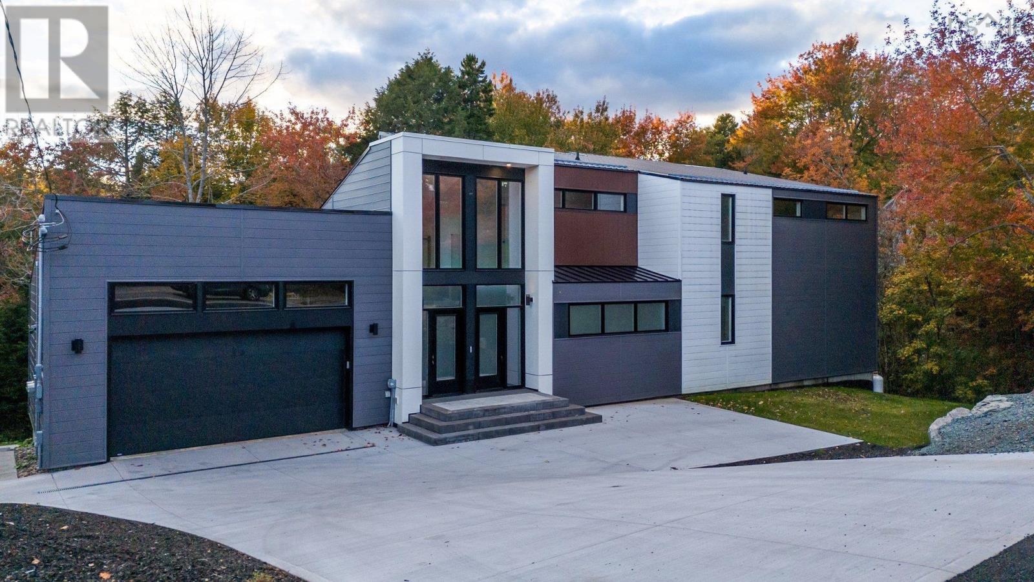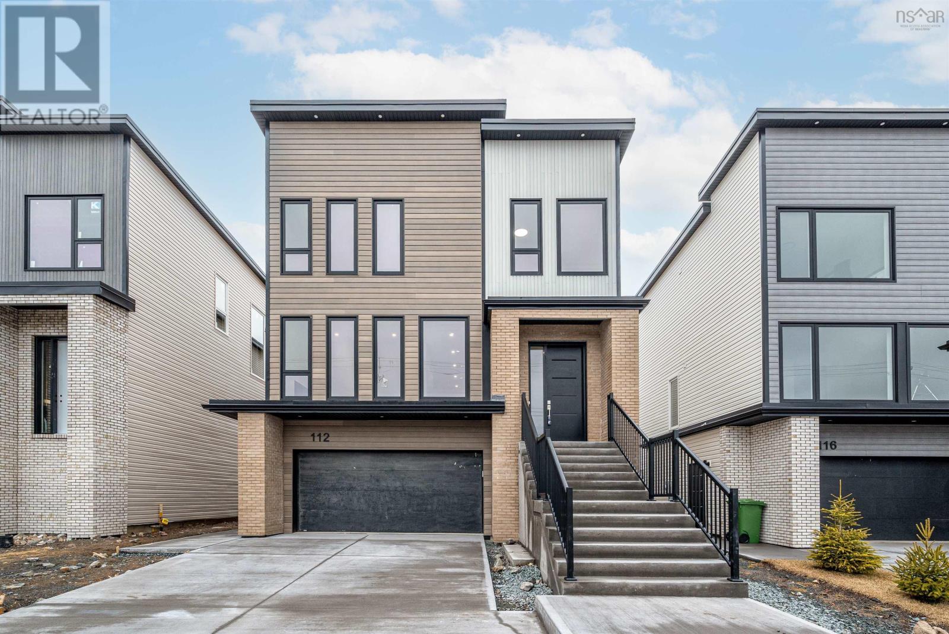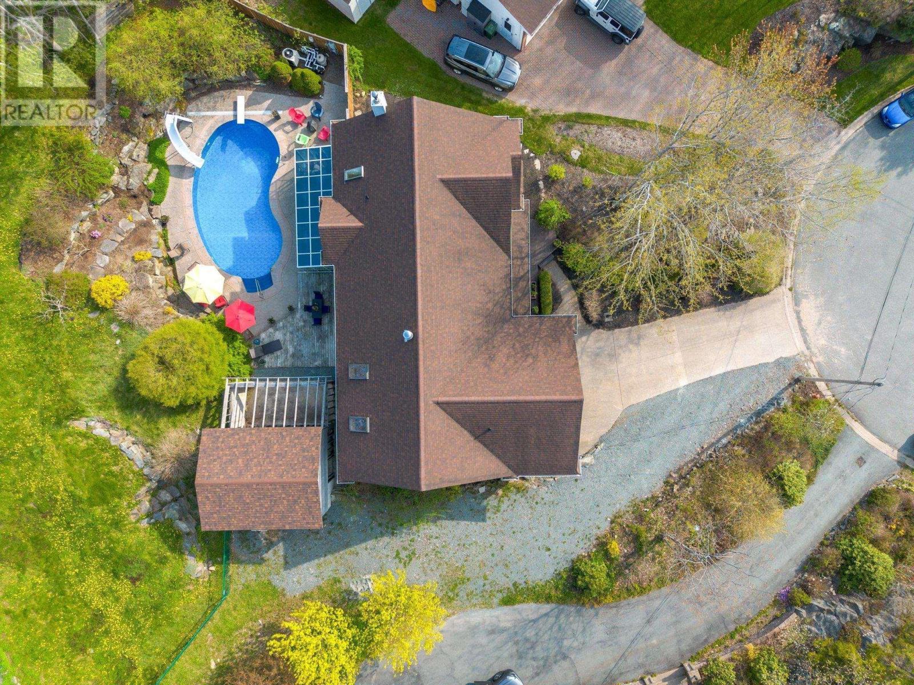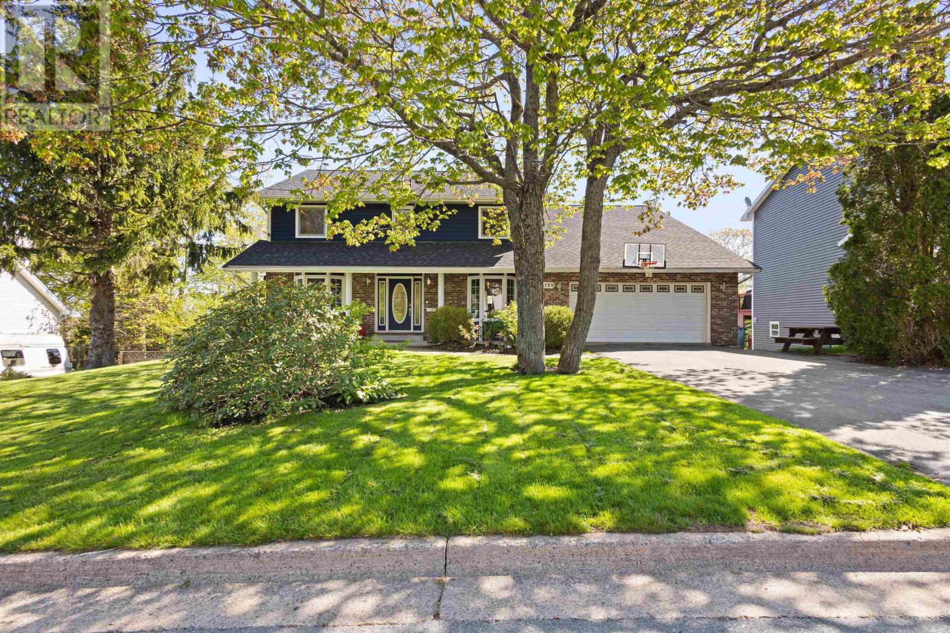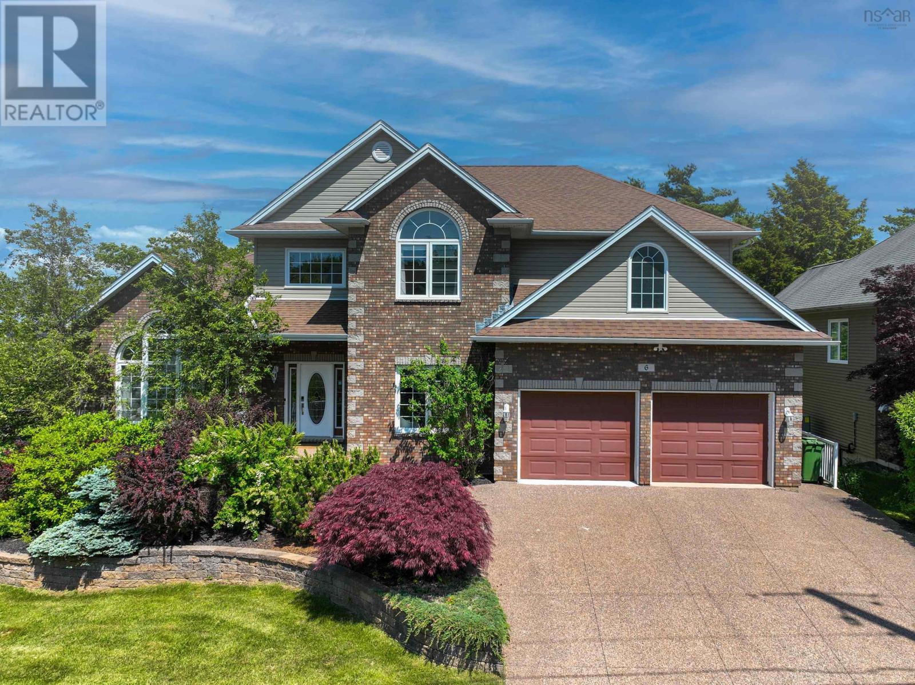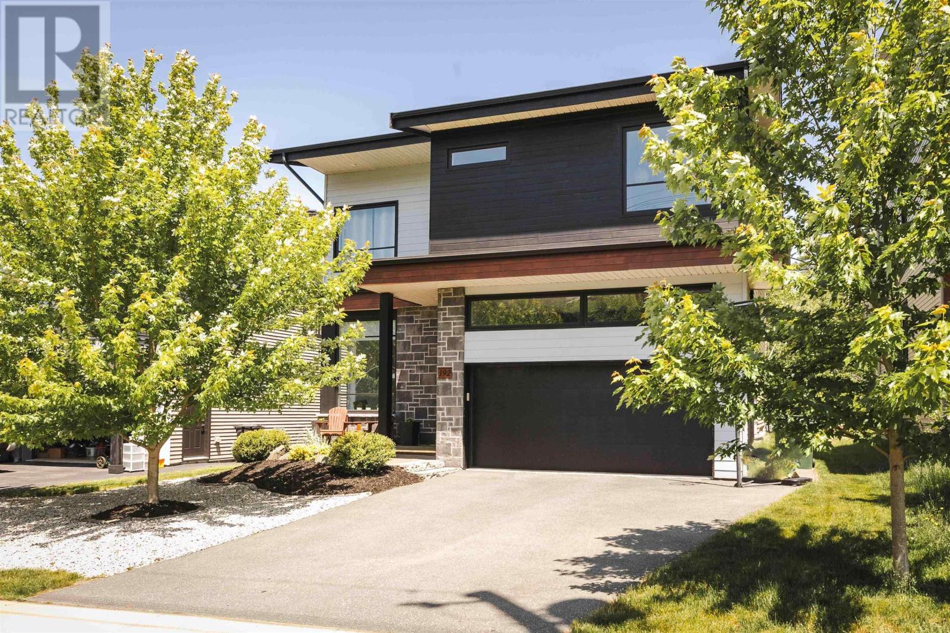Free account required
Unlock the full potential of your property search with a free account! Here's what you'll gain immediate access to:
- Exclusive Access to Every Listing
- Personalized Search Experience
- Favorite Properties at Your Fingertips
- Stay Ahead with Email Alerts
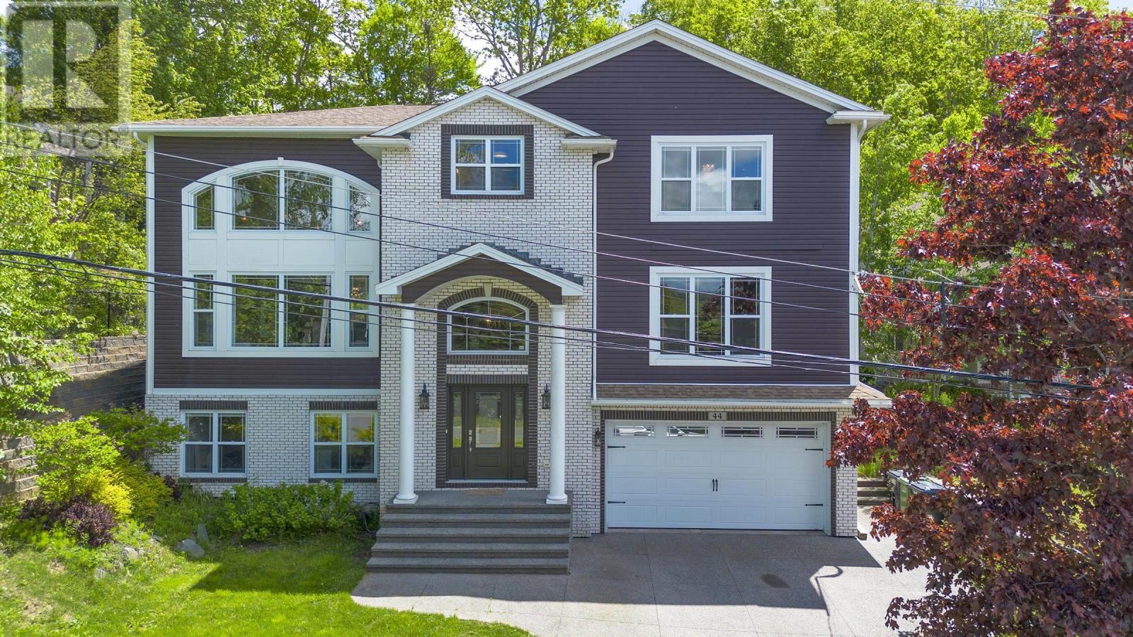
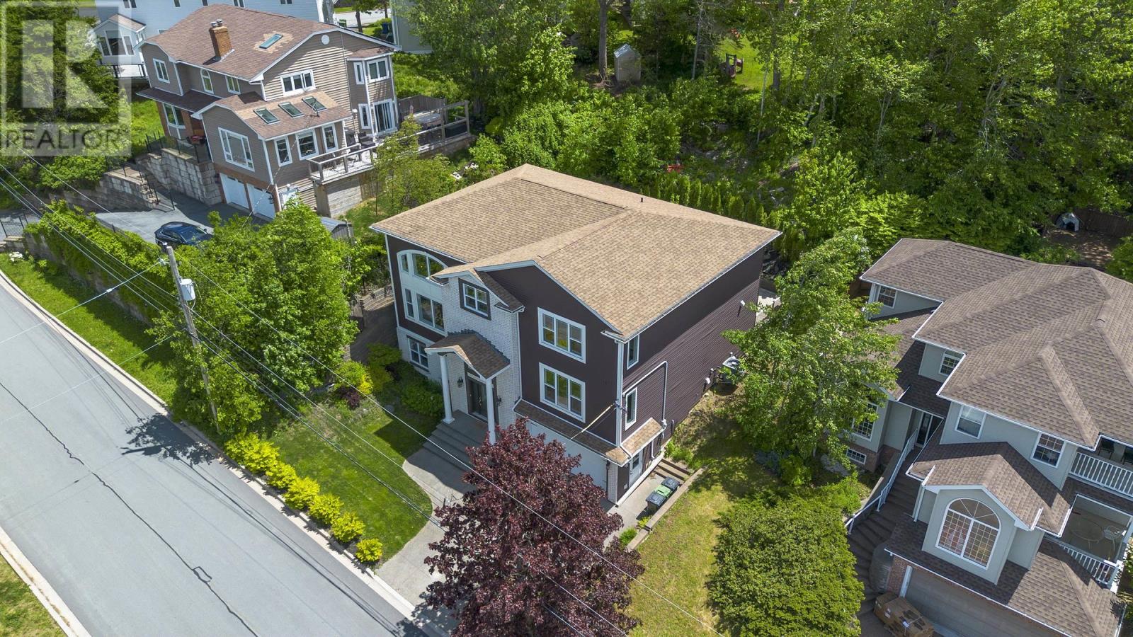
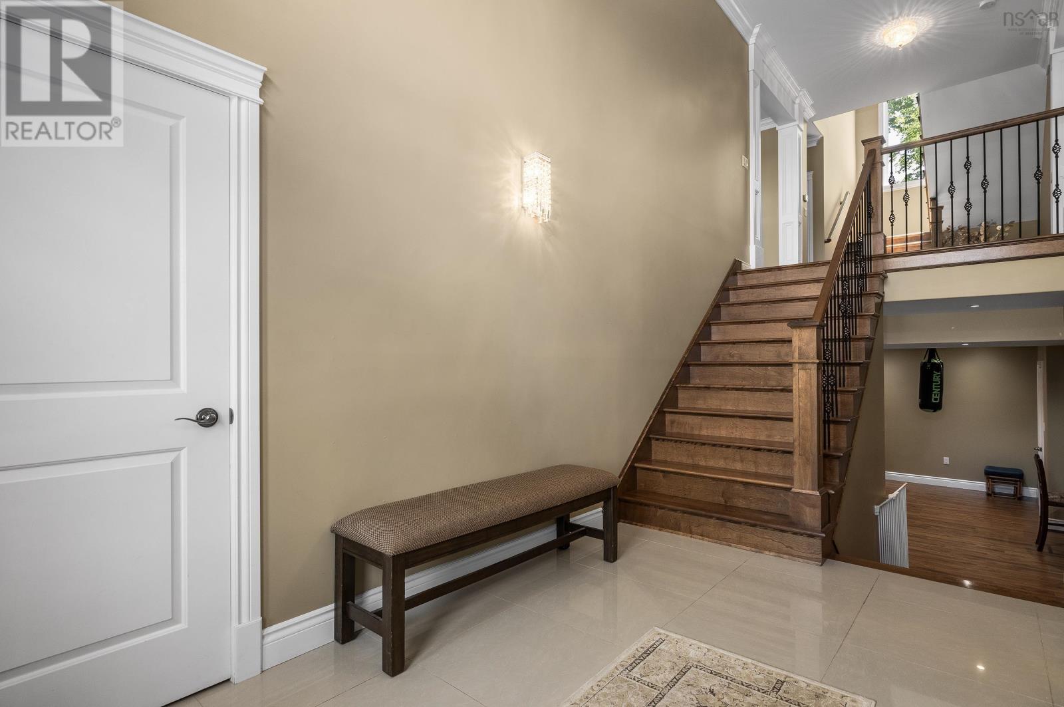
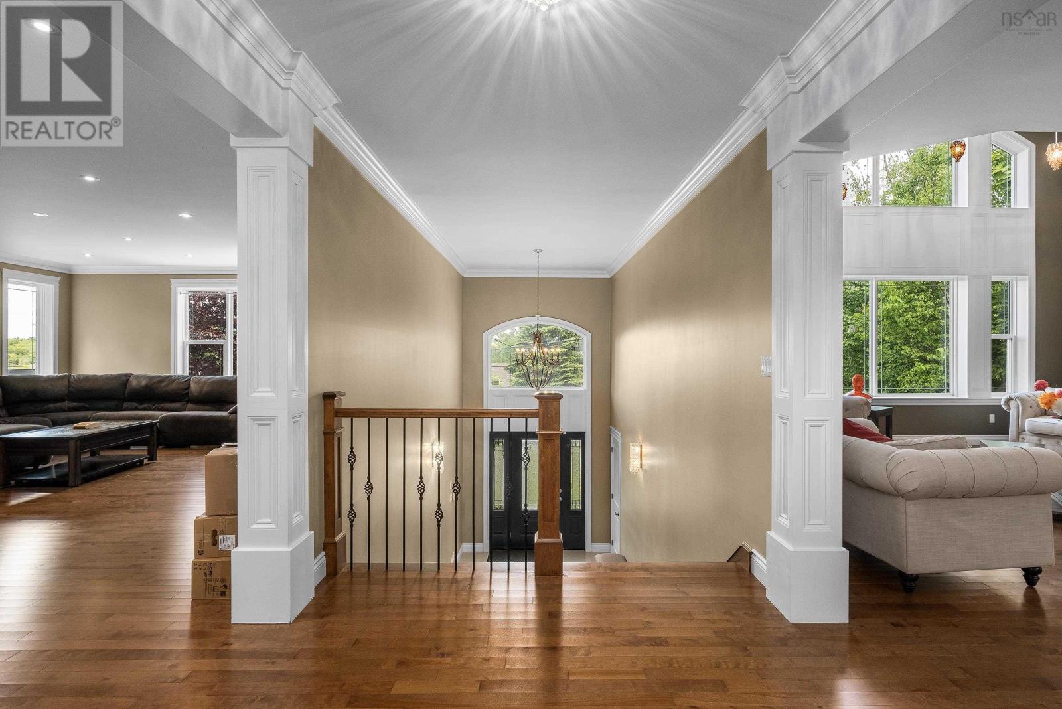
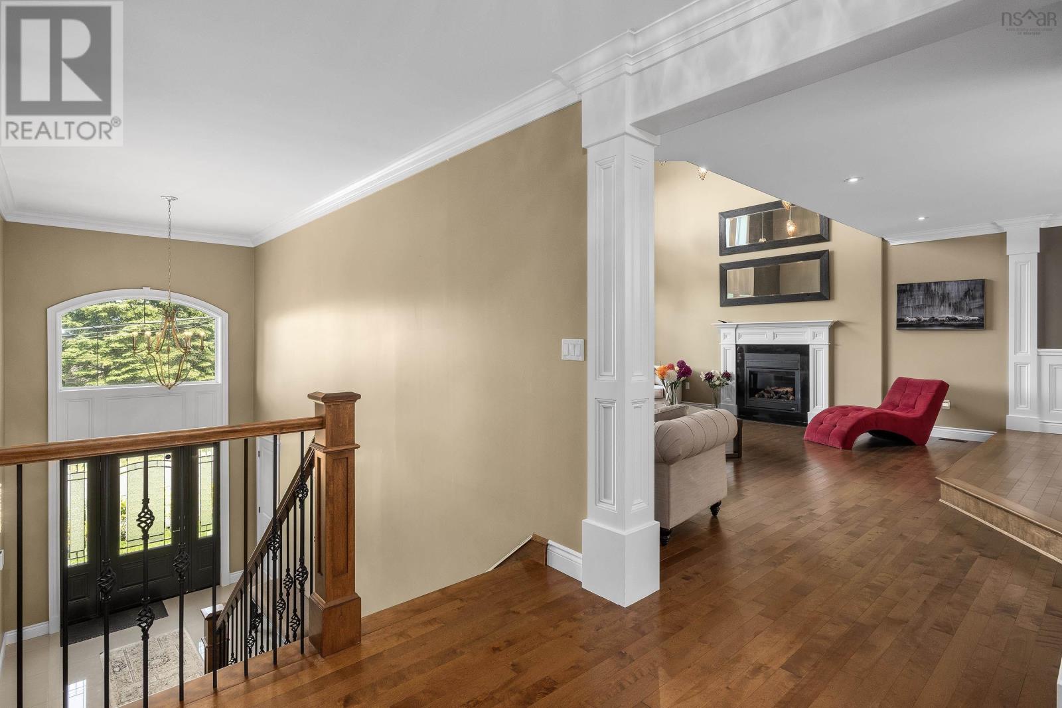
$1,199,000
44 Admiral Cove Drive
Bedford, Nova Scotia, Nova Scotia, B4A3N8
MLS® Number: 202507308
Property description
Welcome to 44 Admiral Cove Drive, located in the highly sought-after Eaglewood subdivision in Bedford. This meticulously designed 5000 square-foot home offers stunning water views and includes five bedrooms and five bathrooms spread across three levels, making it ideal for a large family. The gourmet kitchen is a chefs delight, featuring a professional refrigerator, granite island, and a breakfast bar with a wine/beer fridge. This space opens onto a private balcony equipped with a hot tub, surrounded by fruit trees and basking in sunlight. The living room's soaring cathedral ceilings provide breathtaking views and are complemented by a cozy propane fireplace. The formal dining room is spacious enough to accommodate a table for 12, perfect for entertaining. This elegant property, only seven years old, boasts an efficient ducted heat pump, hardwood floors throughout, granite countertops in the bathrooms, and a convenient coffee station on the second floor. The enormous primary bedroom includes two walk-in closets, an ensuite with a Jacuzzi, and a beautifully tiled shower, along with stunning water views. Additional features include a theater room/gym, top-floor laundry, a two-car garage, an exposed aggregate driveway, and perennial gardens, all offering the utmost in comfort and privacy. Located in a prime Bedford area, close to restaurants and stores, with a trail leading to Admiral Cove Park right behind the house, this home combines urban amenities with natural beauty.
Building information
Type
*****
Basement Development
*****
Basement Type
*****
Constructed Date
*****
Construction Style Attachment
*****
Cooling Type
*****
Exterior Finish
*****
Flooring Type
*****
Foundation Type
*****
Half Bath Total
*****
Size Interior
*****
Stories Total
*****
Total Finished Area
*****
Utility Water
*****
Land information
Amenities
*****
Landscape Features
*****
Sewer
*****
Size Irregular
*****
Size Total
*****
Rooms
Main level
Bath (# pieces 1-6)
*****
Family room
*****
Kitchen
*****
Dining room
*****
Living room
*****
Lower level
Other
*****
Utility room
*****
Storage
*****
Bath (# pieces 1-6)
*****
Bedroom
*****
Bedroom
*****
Family room
*****
Second level
Laundry / Bath
*****
Other
*****
Ensuite (# pieces 2-6)
*****
Bedroom
*****
Ensuite (# pieces 2-6)
*****
Bedroom
*****
Ensuite (# pieces 2-6)
*****
Primary Bedroom
*****
Courtesy of RE/MAX Nova
Book a Showing for this property
Please note that filling out this form you'll be registered and your phone number without the +1 part will be used as a password.
