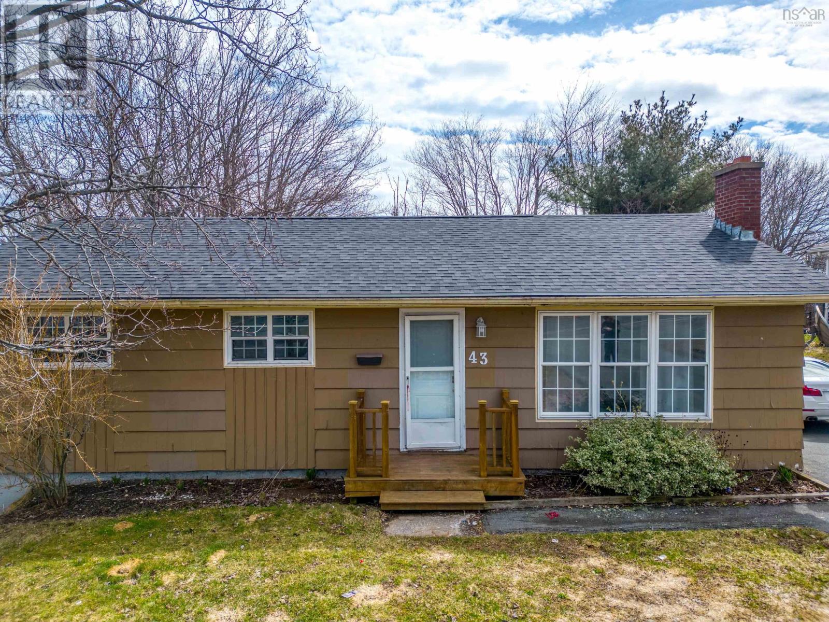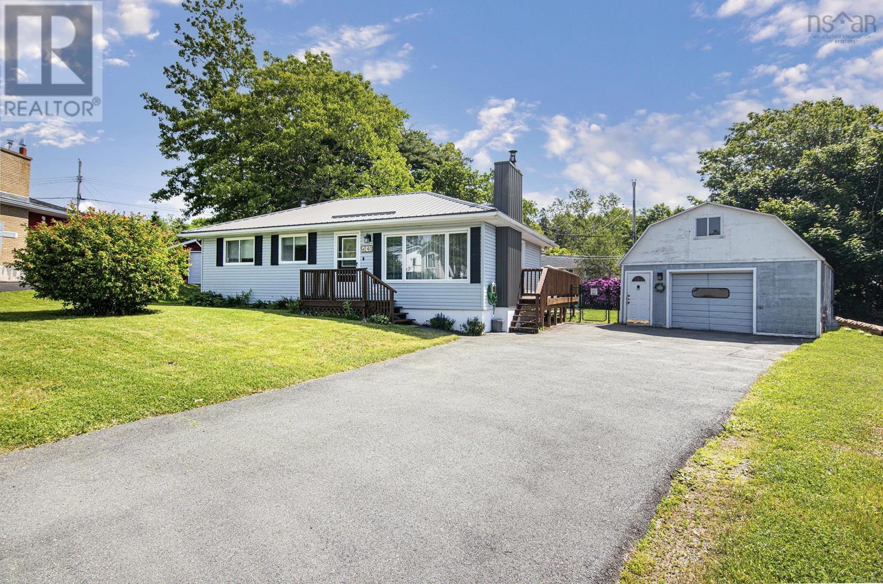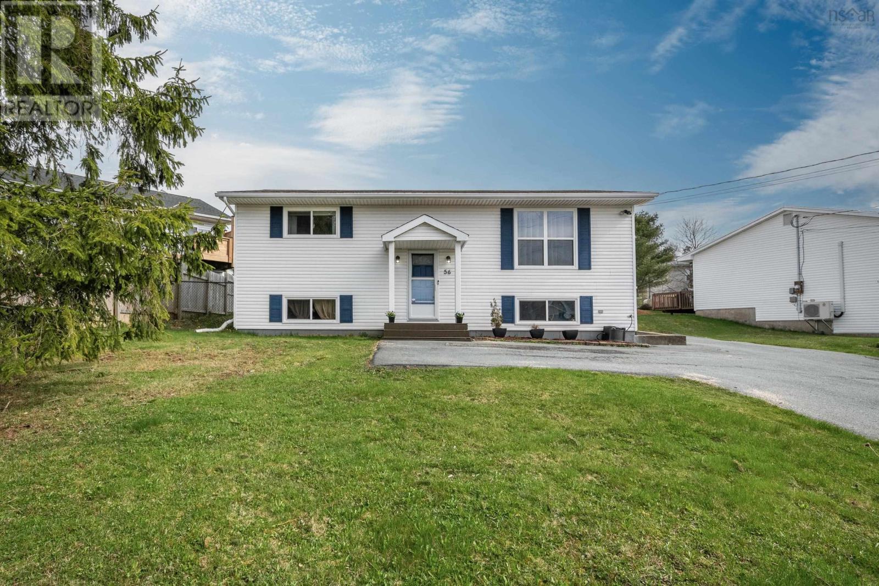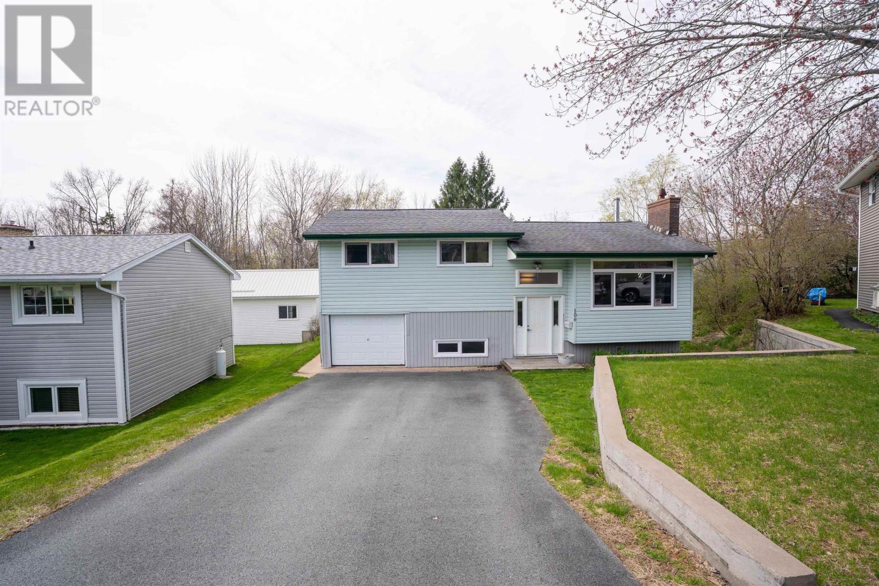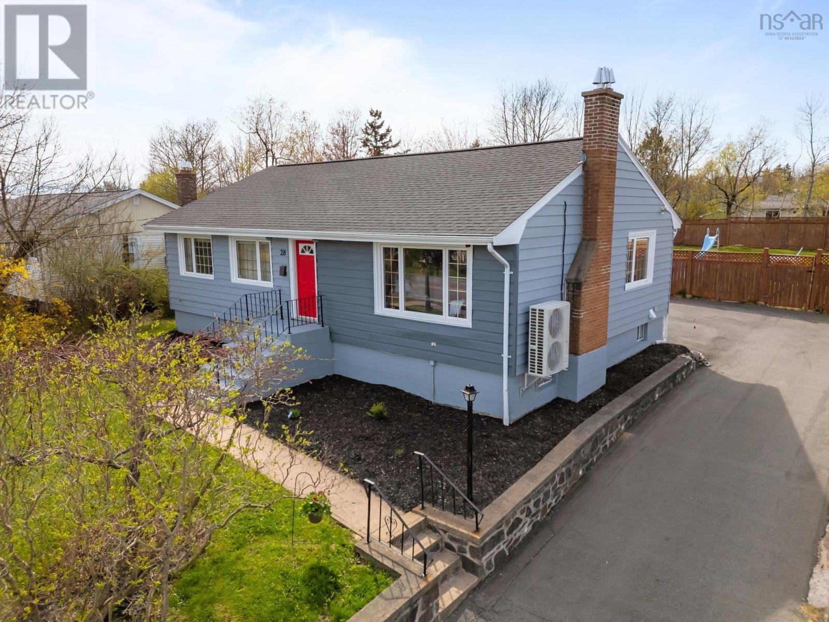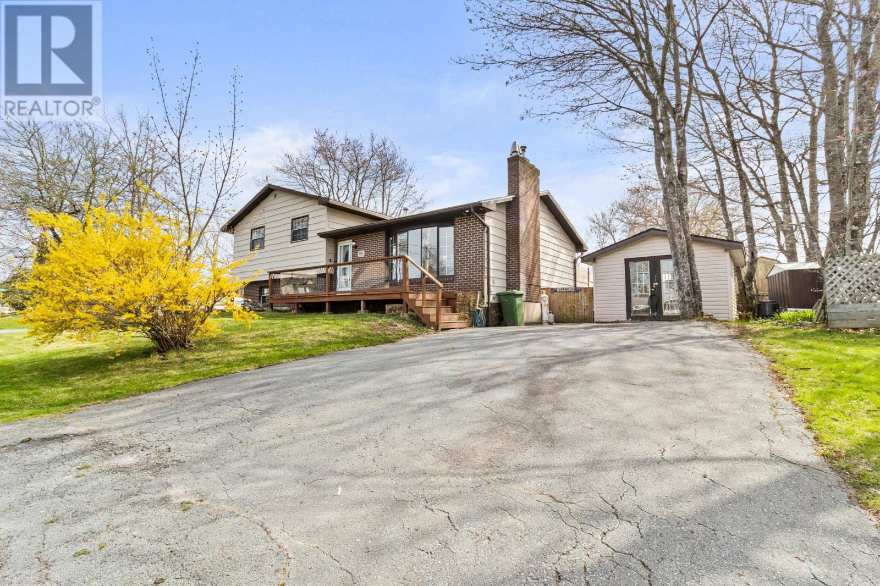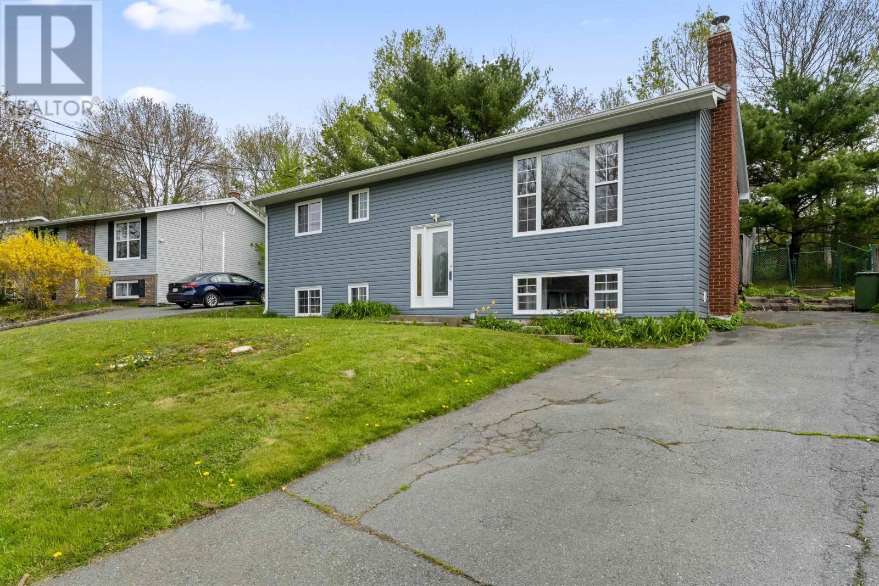Free account required
Unlock the full potential of your property search with a free account! Here's what you'll gain immediate access to:
- Exclusive Access to Every Listing
- Personalized Search Experience
- Favorite Properties at Your Fingertips
- Stay Ahead with Email Alerts
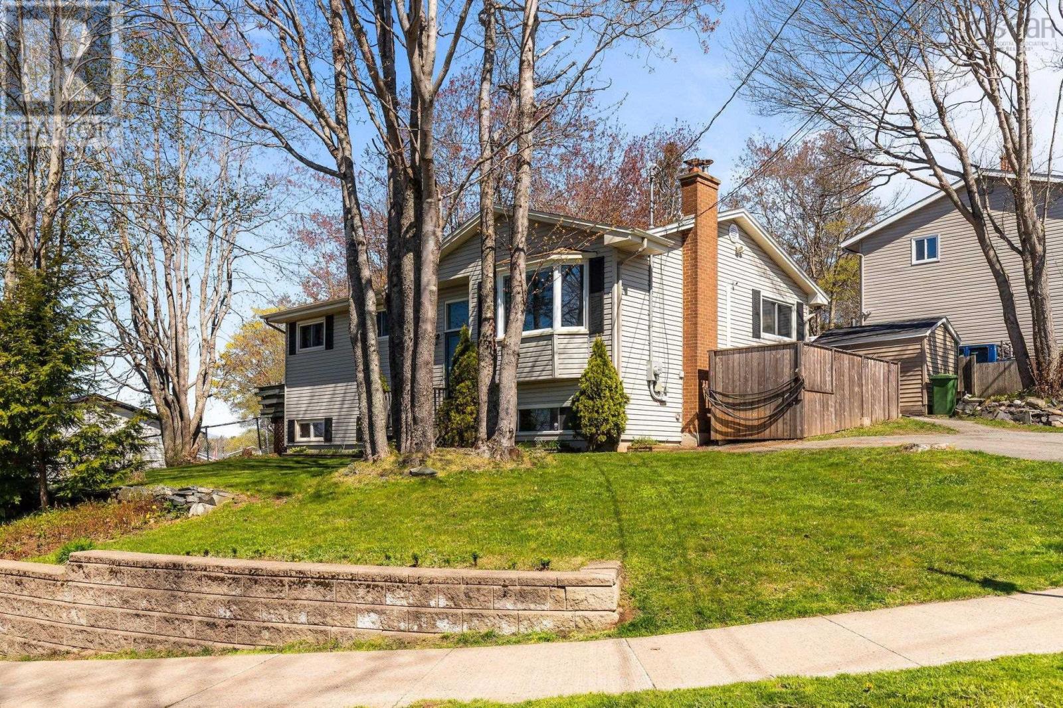
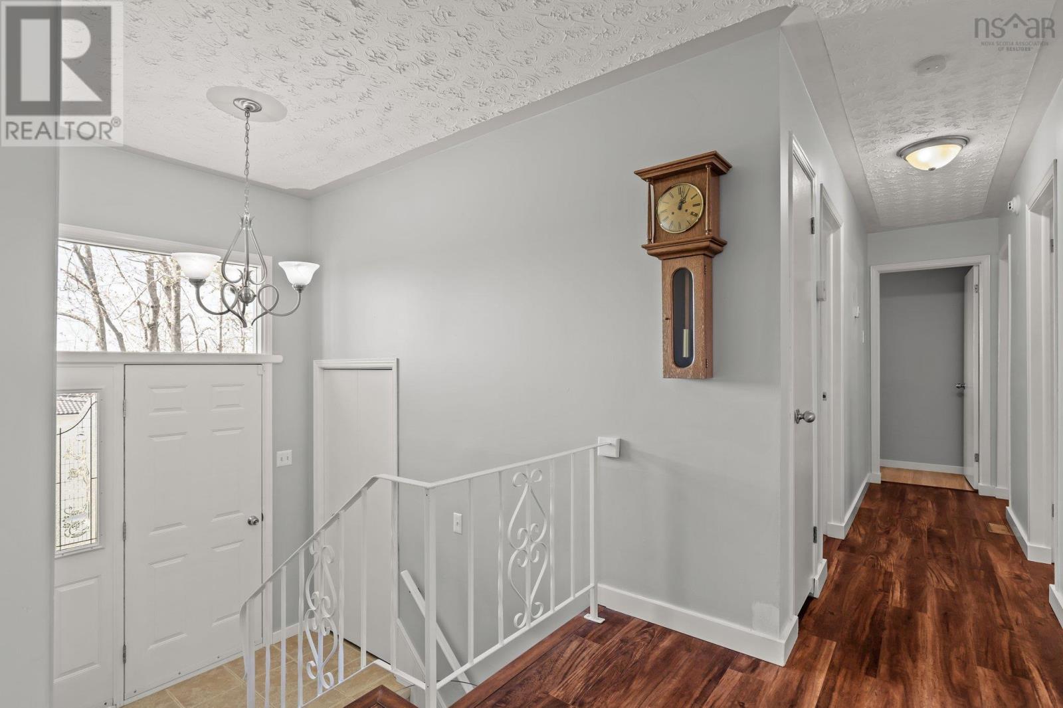
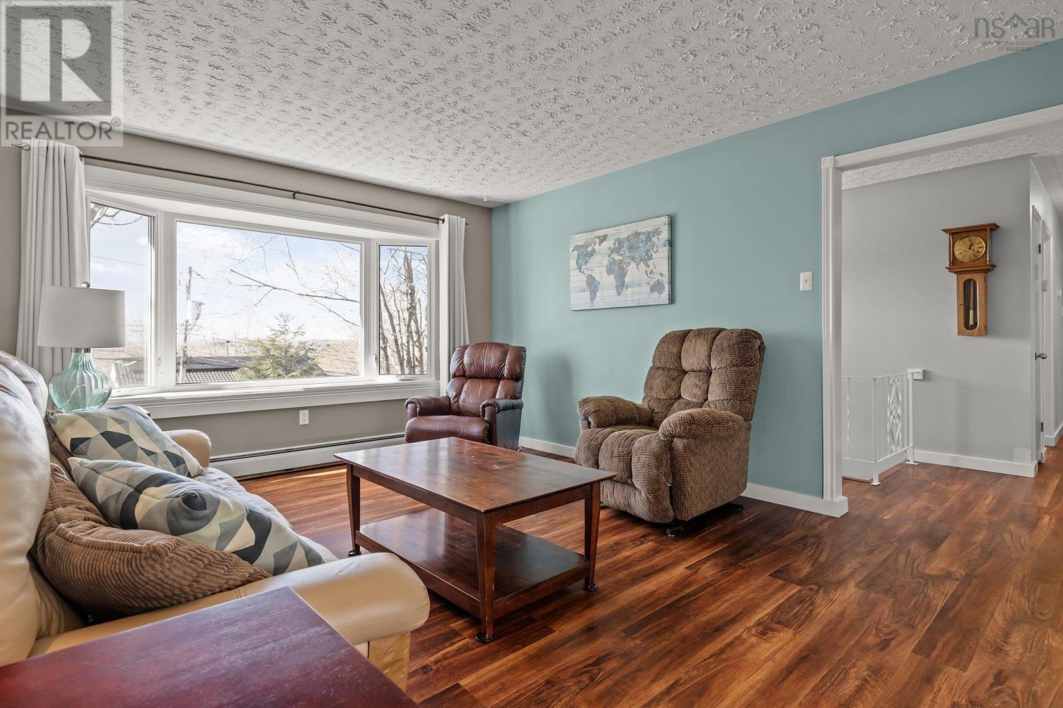
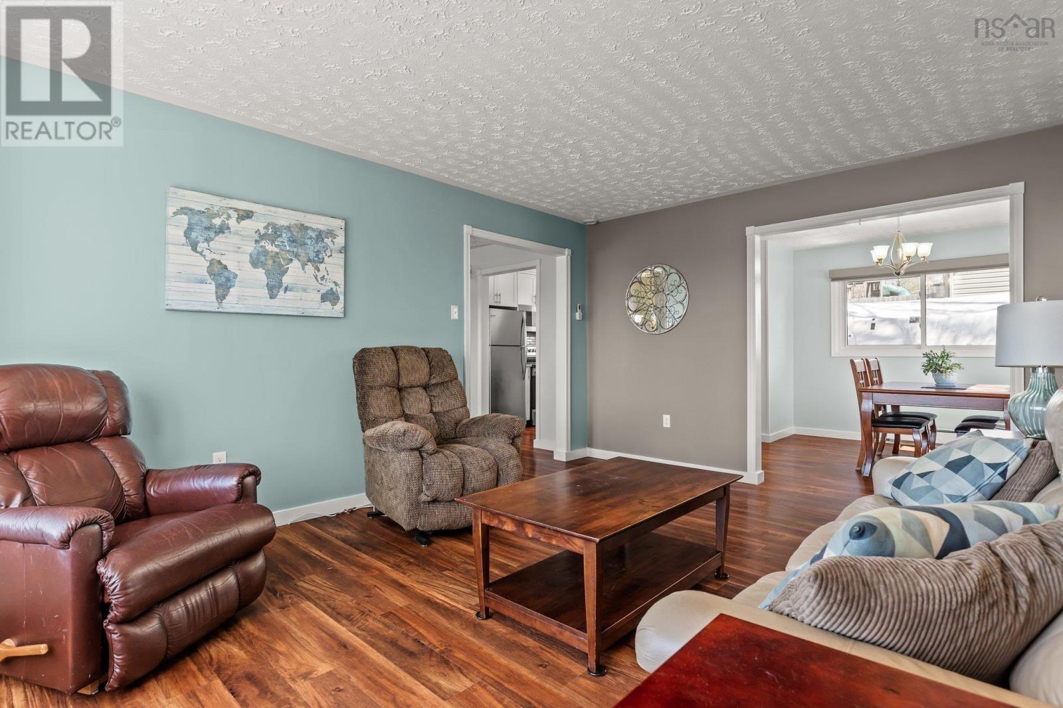
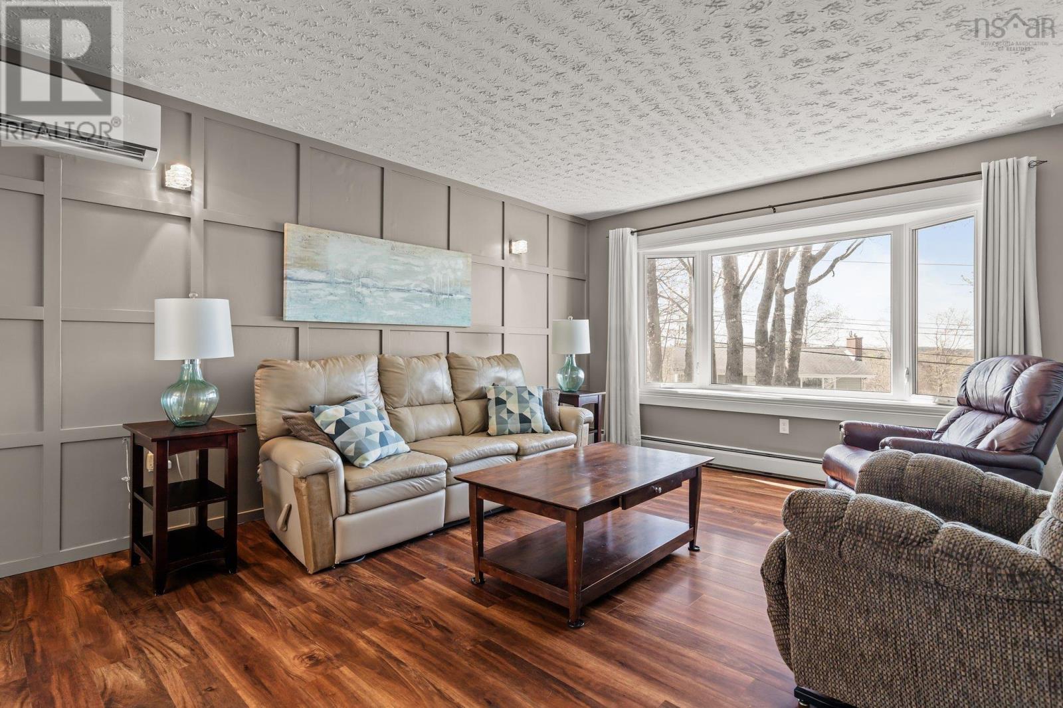
$489,900
185 Smokey Drive
Lower Sackville, Nova Scotia, Nova Scotia, B4C3B8
MLS® Number: 202511094
Property description
Welcome to 185 Smokey Drive in the heart of Lower Sackvillea bright, well-maintained split-entry home that blends comfort, accessibility, and charm. Thoughtfully designed with a rear ramp thats cleverly disguised as a backyard deck, this home offers easy access without compromising curb appeal. Step inside to a sunny main level featuring an updated kitchen (2019) with two large pantries for ample storage, a spacious dining area, cozy living room, 3-piece bath with a generous linen closet, and three inviting bedrooms. Downstairs, youll find a warm and welcoming rec room with an air-tight woodstove, laundry with convenient half bath, plenty of storage, and a handy workshop space for your projects or hobbies. Located in a friendly, established neighbourhood just a short walk from Smokey Drive Elementary School. Recent updates include: attic insulation (2024), oil tank (2021), heat pump (2018), and a 200-amp electrical panel (2017).
Building information
Type
*****
Appliances
*****
Constructed Date
*****
Construction Style Attachment
*****
Cooling Type
*****
Exterior Finish
*****
Flooring Type
*****
Foundation Type
*****
Half Bath Total
*****
Size Interior
*****
Stories Total
*****
Total Finished Area
*****
Utility Water
*****
Land information
Amenities
*****
Landscape Features
*****
Sewer
*****
Size Irregular
*****
Size Total
*****
Rooms
Main level
Bedroom
*****
Bedroom
*****
Primary Bedroom
*****
Bath (# pieces 1-6)
*****
Kitchen
*****
Dining room
*****
Living room
*****
Foyer
*****
Lower level
Workshop
*****
Laundry / Bath
*****
Storage
*****
Bedroom
*****
Family room
*****
Courtesy of Keller Williams Select Realty
Book a Showing for this property
Please note that filling out this form you'll be registered and your phone number without the +1 part will be used as a password.
