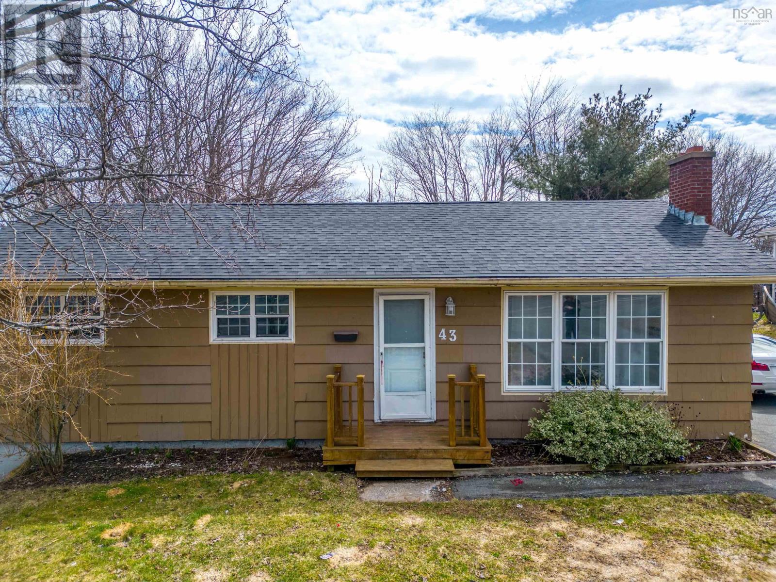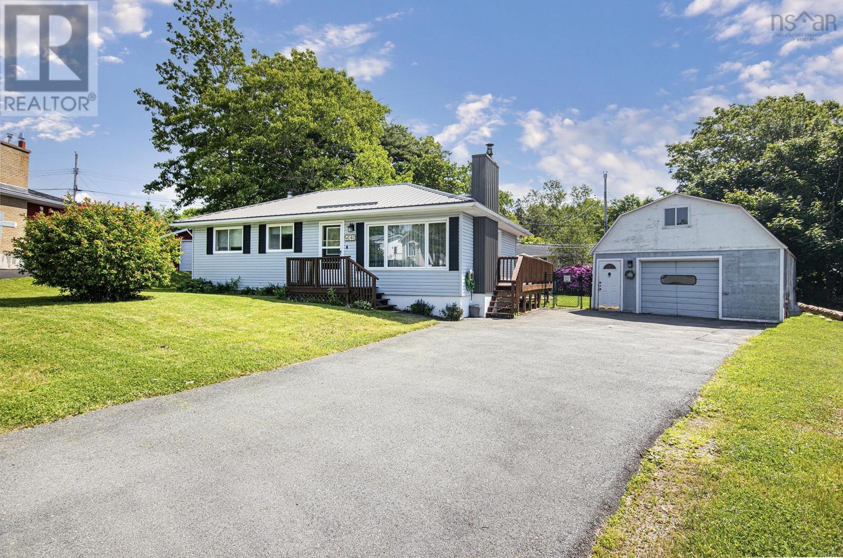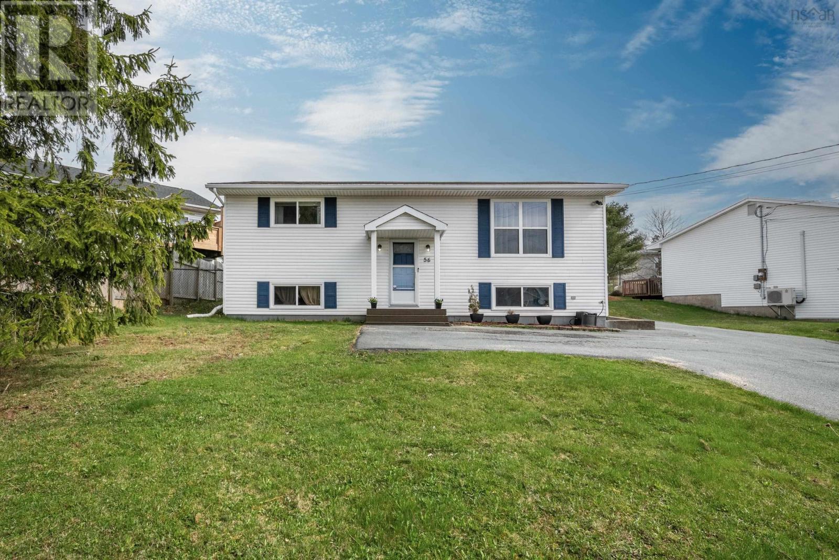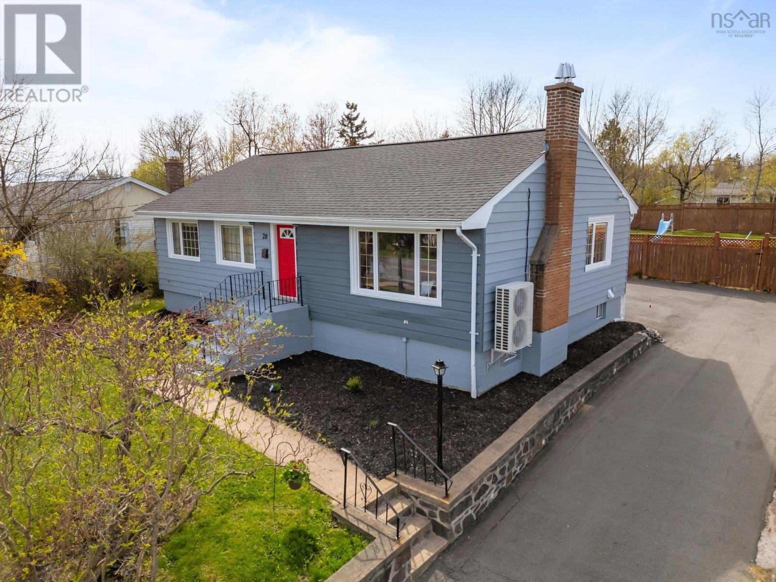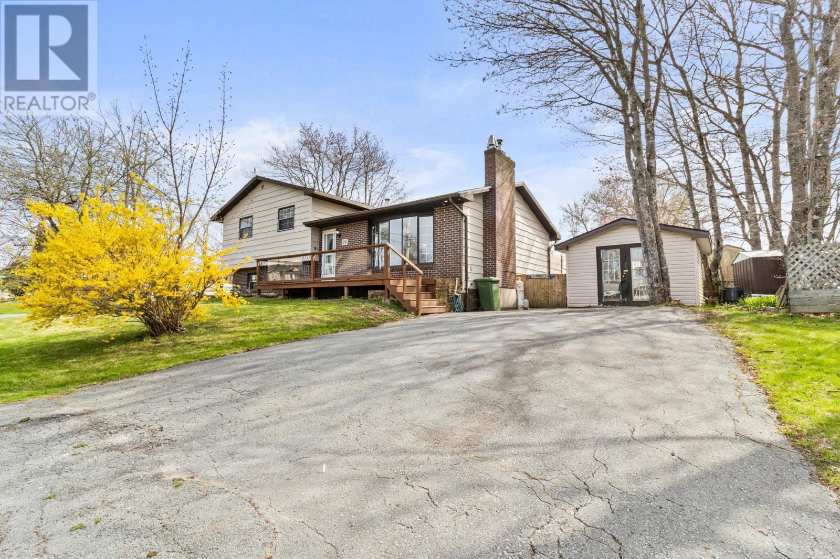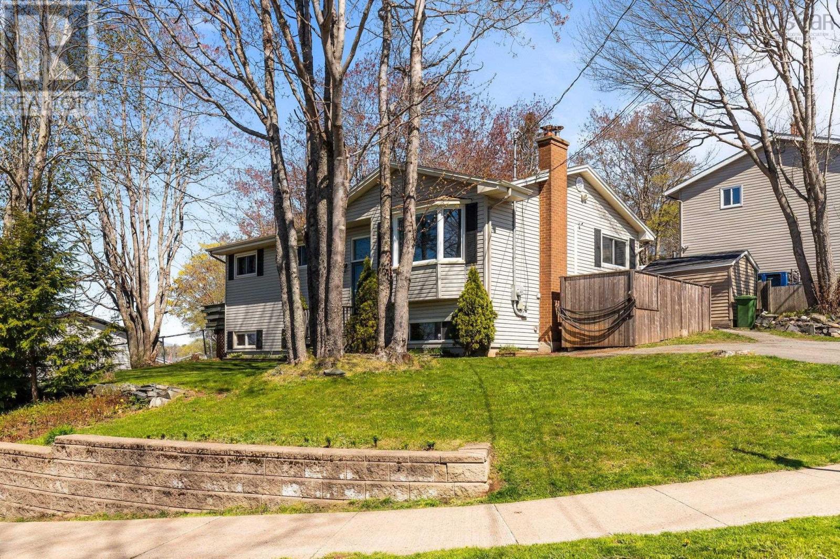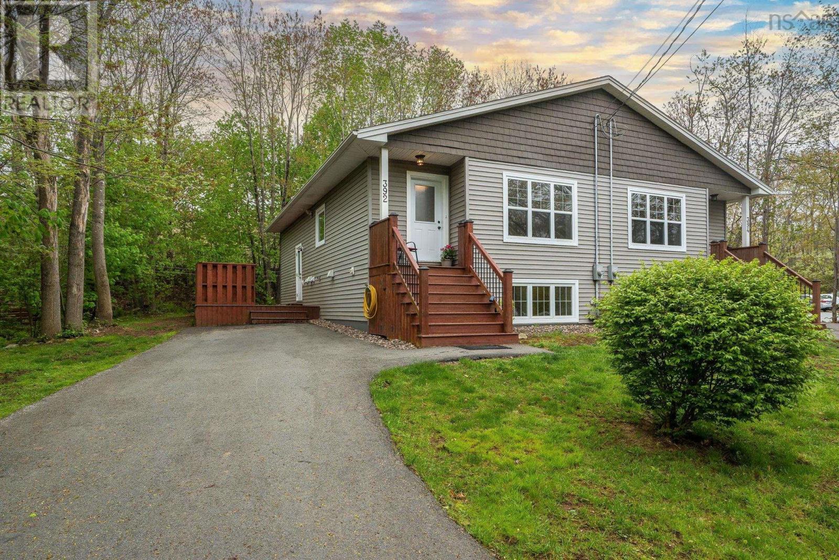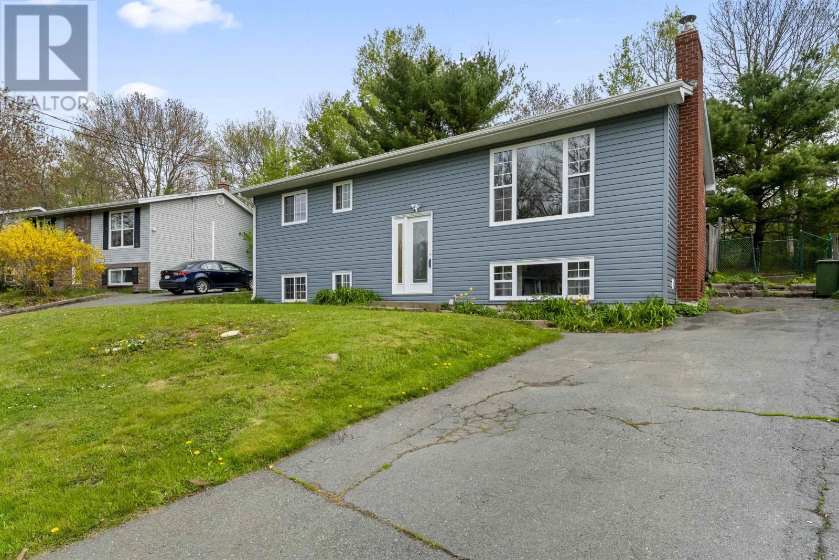Free account required
Unlock the full potential of your property search with a free account! Here's what you'll gain immediate access to:
- Exclusive Access to Every Listing
- Personalized Search Experience
- Favorite Properties at Your Fingertips
- Stay Ahead with Email Alerts
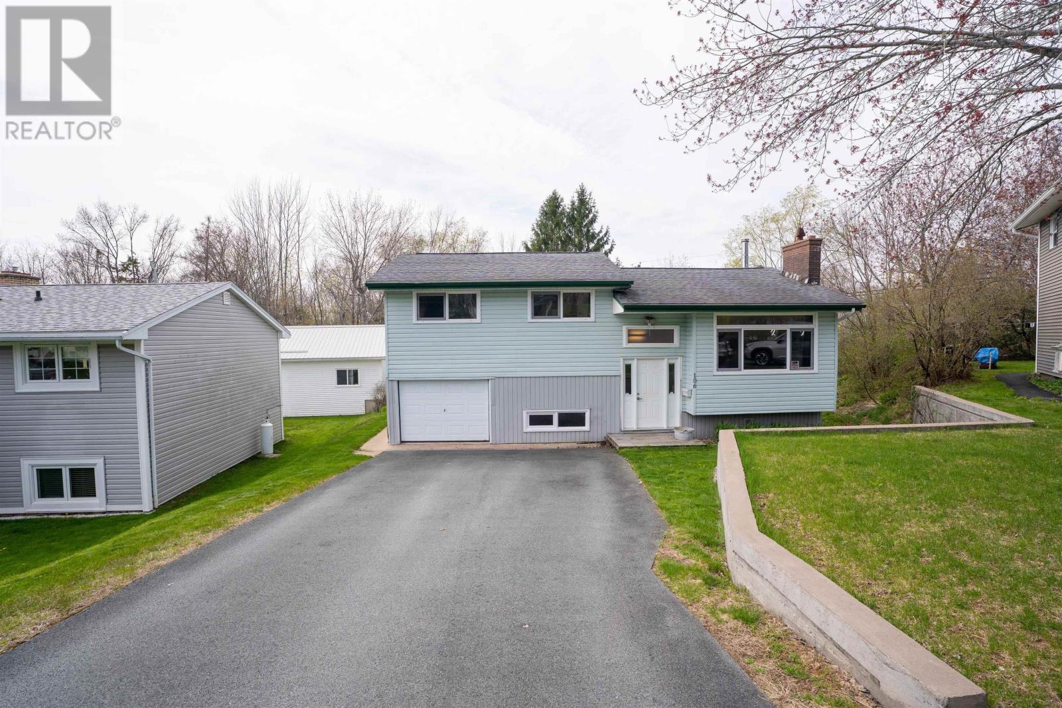
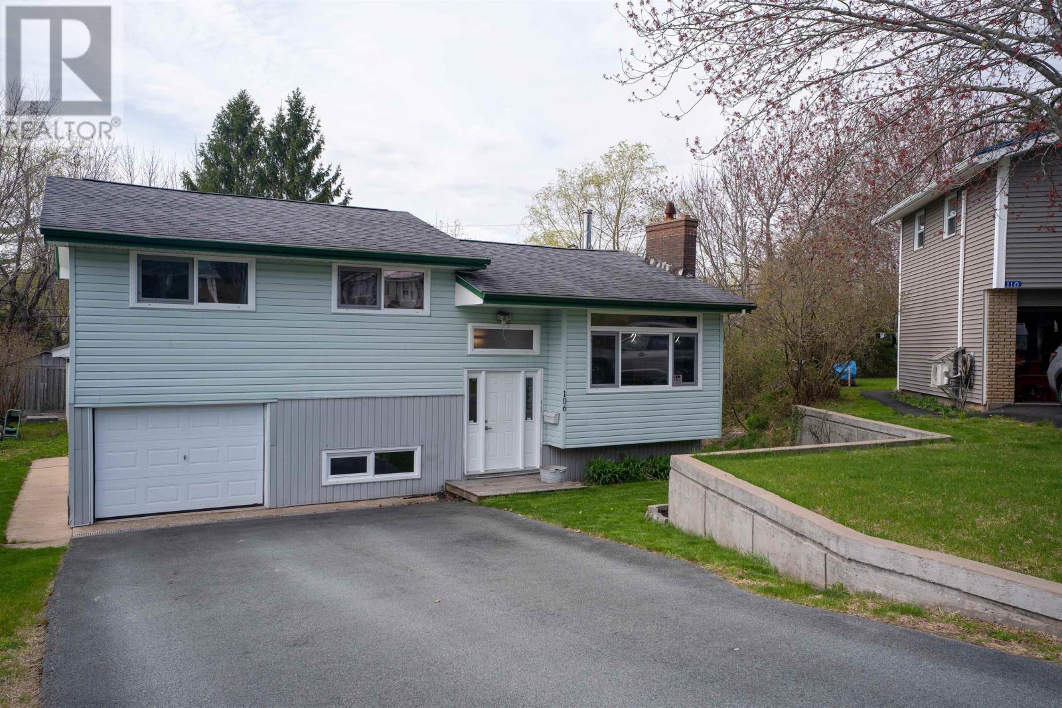
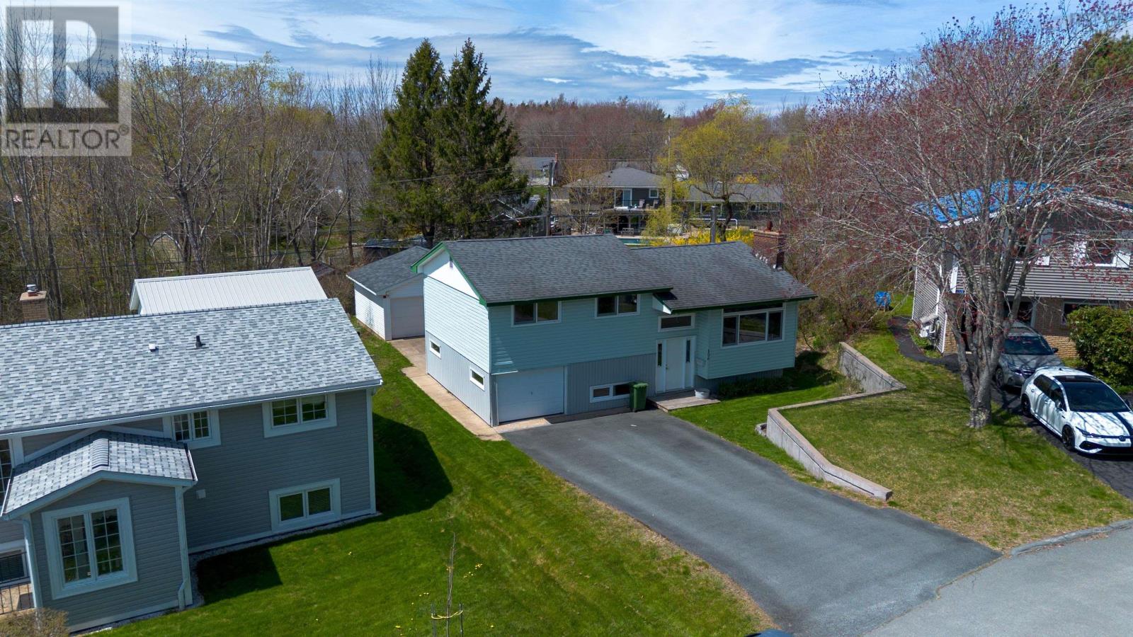
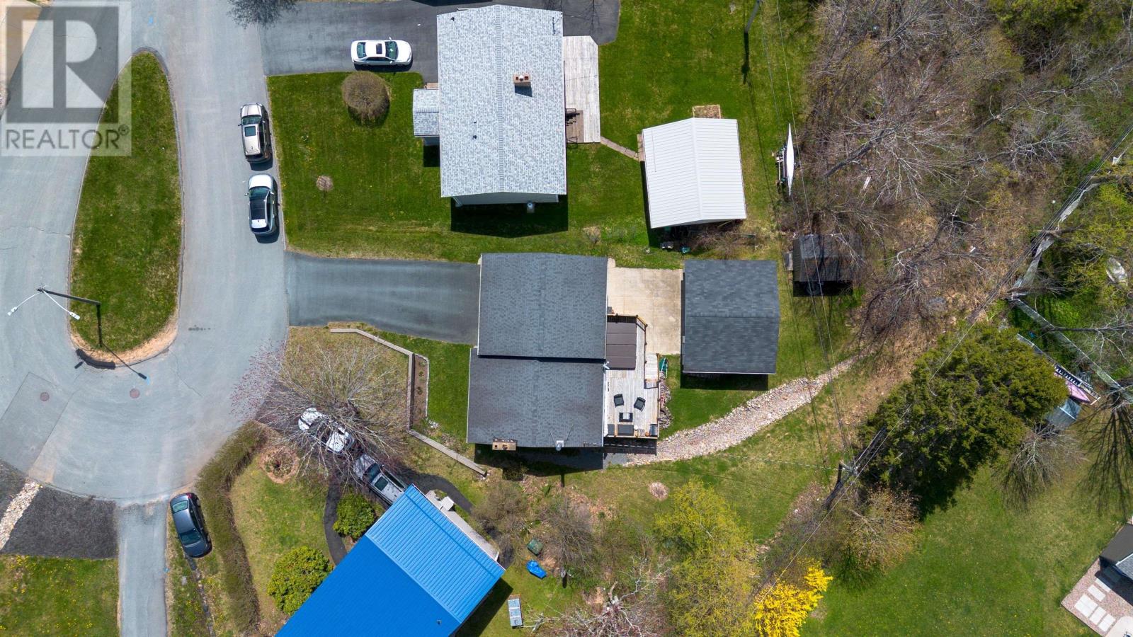
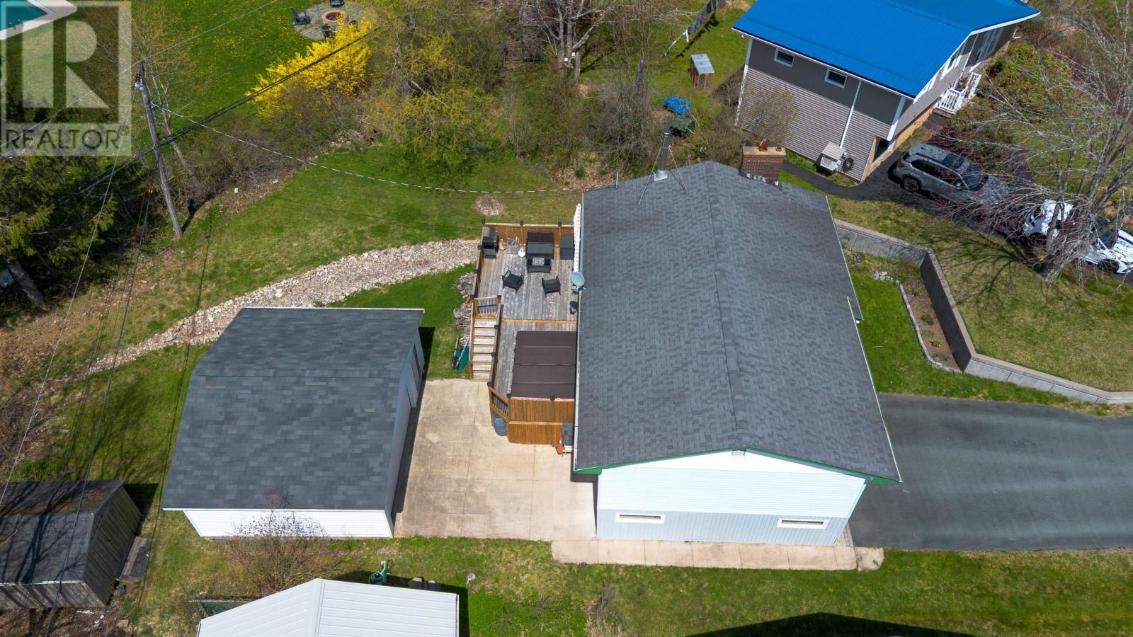
$494,900
106 Belleshire Drive
Lower Sackville, Nova Scotia, Nova Scotia, B4C1M7
MLS® Number: 202510259
Property description
Back to market at no fault of its own and waiting for you to start your next chapter is 106 Belleshire Drive in the heart of Lower Sackville, Nova Scotia. From driveway to doorway this property is pure charm. This well cared for side split single family home is tucked away on a quiet, family-friendly street. With 3 bedrooms, and 1 bathroom this home offers a fantastic combination of comfort, style, and functionality. From the moment you arrive, you'll be impressed by the home's great curb appeal, with a neat exterior and inviting entryway that sets the tone for what's inside. The interior is warm and spacious, enhanced by two energy-efficient heat pumps to keep you comfortable year round. Enjoy the benefits of a single attached garage AND a double detached garage, providing ample space for parking, storage, or hobby use. The detached garage is wired featuring a third heat pump-can you say garage lovers dream? The beautiful backyard is a true retreat, featuring a swim spa- perfect for relaxing or entertaining guests. This home is ideal for families or first-time buyers looking for a move-in-ready property in a peaceful neighborhood close to schools, parks, and amenities. A full unfinished basement offers over 756 sq ft of customizable space- ideal for adding a home gym, media room, extra bedrooms, or even a rental suite, the possibilities are endless! Peaceful vibes, perfect location- welcome to Belleshire Drive. Don't miss your chance to own this Split-level charm with double the garage space! Turn the key and start living- Call your Realtor today!
Building information
Type
*****
Appliances
*****
Constructed Date
*****
Construction Style Attachment
*****
Cooling Type
*****
Exterior Finish
*****
Flooring Type
*****
Foundation Type
*****
Half Bath Total
*****
Size Interior
*****
Stories Total
*****
Total Finished Area
*****
Utility Water
*****
Land information
Amenities
*****
Landscape Features
*****
Sewer
*****
Size Irregular
*****
Size Total
*****
Rooms
Main level
Living room
*****
Kitchen
*****
Dining room
*****
Second level
Bedroom
*****
Bedroom
*****
Primary Bedroom
*****
Bath (# pieces 1-6)
*****
Main level
Living room
*****
Kitchen
*****
Dining room
*****
Second level
Bedroom
*****
Bedroom
*****
Primary Bedroom
*****
Bath (# pieces 1-6)
*****
Courtesy of Exit Real Estate Professionals
Book a Showing for this property
Please note that filling out this form you'll be registered and your phone number without the +1 part will be used as a password.
